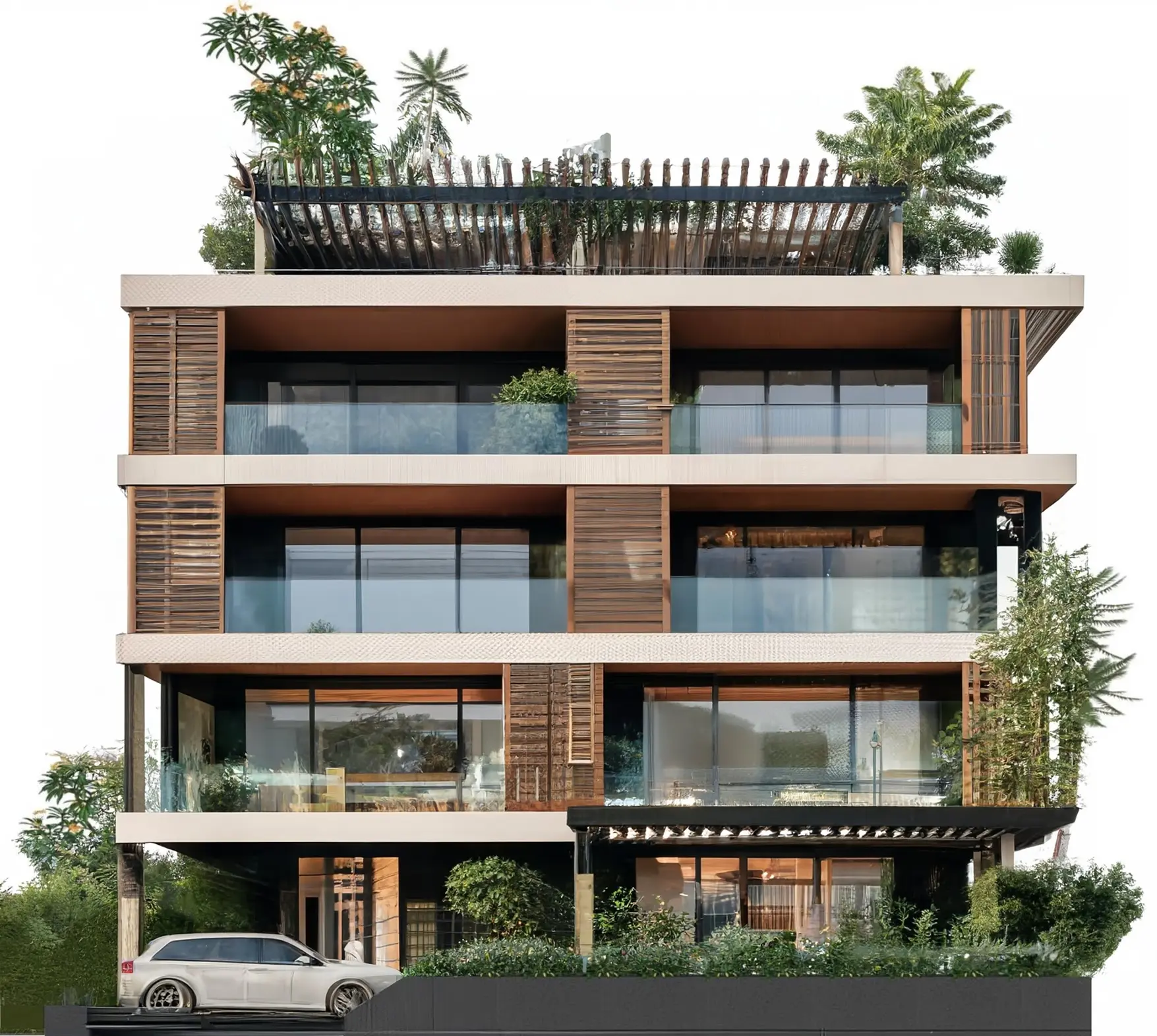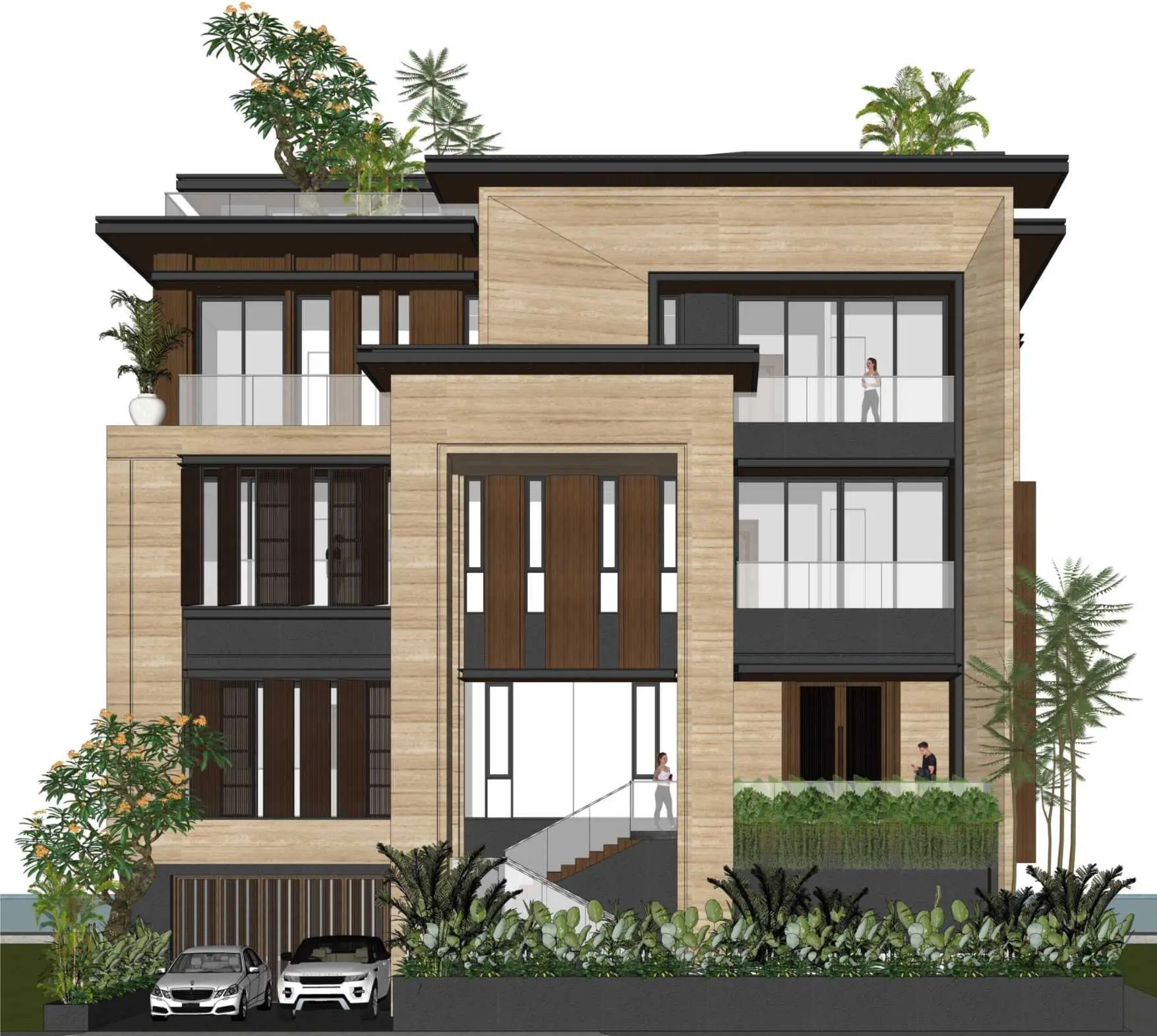
Suggested Changes Garage: Two-car space with enhanced entrance. Garden: Lush greenery for a welcoming front. Windows: Large with vertical slats for privacy. Balconies: Expansive with glass railings. Rooftop: Features a pergola and plant decor.

The remodel focuses on maximizing natural elements and contemporary design. The garage, approximately 20×20 feet, provides ample space for two cars. The front garden, 50×20 feet, enhances curb appeal with tropical plants. Large windows improve lighting, with vertical wooden slats offering privacy. First-floor balconies utilize glass railings, creating a seamless indoor-outdoor experience. The rooftop includes a pergola, offering a functional outdoor space.

Leave a Reply