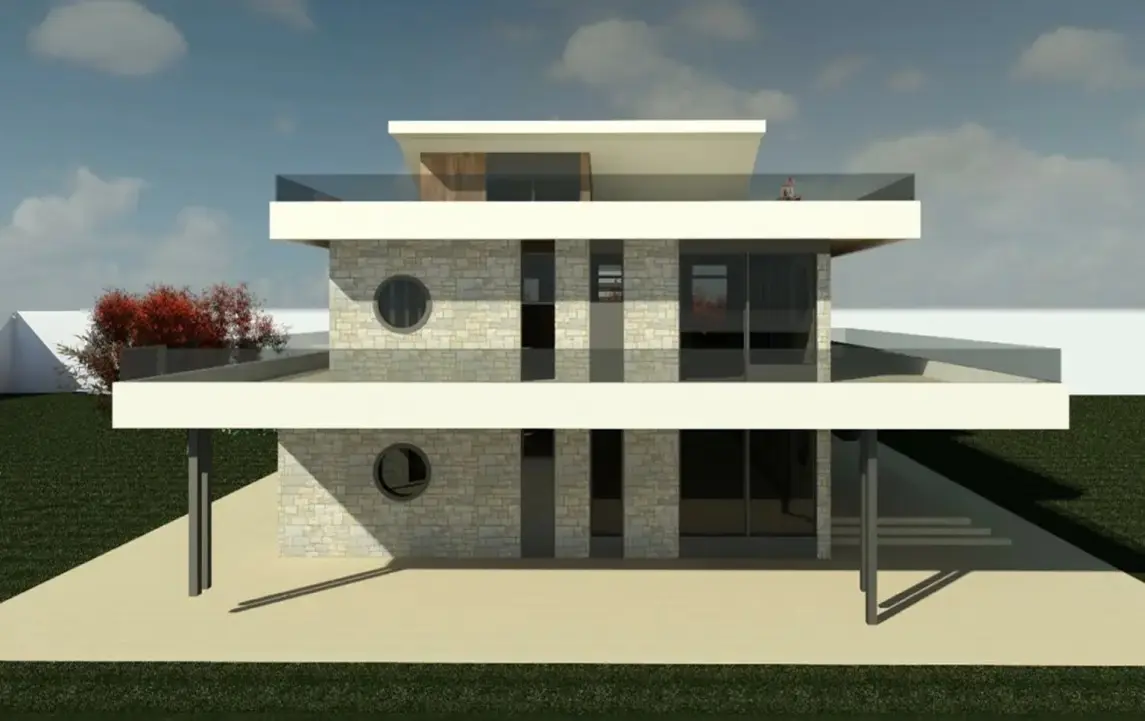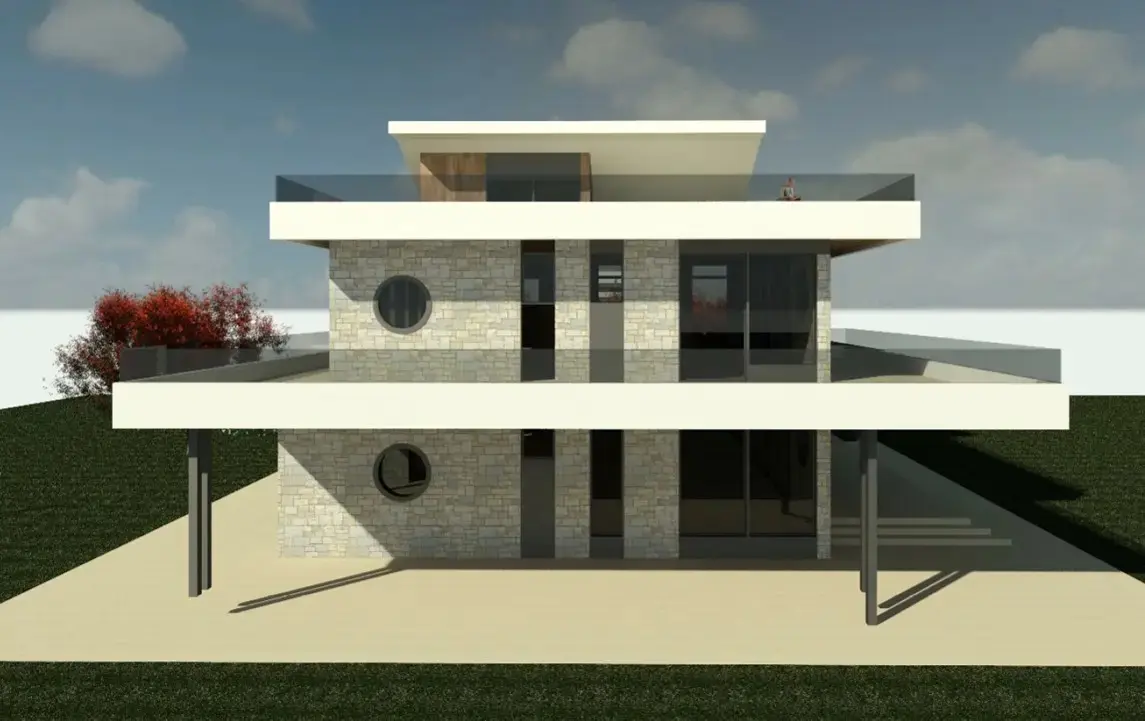
Suggested Changes Expand the balcony with elegant glass railings. Incorporate modern outdoor lighting. Create a spacious covered patio area. Add stylish and functional circular windows.

The proposed remodel of the two-story home focuses on enhancing its modern aesthetic and functionality. The house features natural stone cladding with a refined appearance. The balcony is expanded to 20m wide, using glass railings to maximize the view and add a sleek, minimalistic style. Modern outdoor lighting is integrated to provide an ambient glow and highlight architectural features. Circular windows offer a unique design element that complements the geometric lines of the structure. On the ground floor, a covered patio, measuring approximately 10m x 5m, is designed with modern furniture to create an inviting space for relaxation and entertainment, seamlessly blending indoor and outdoor living areas.
