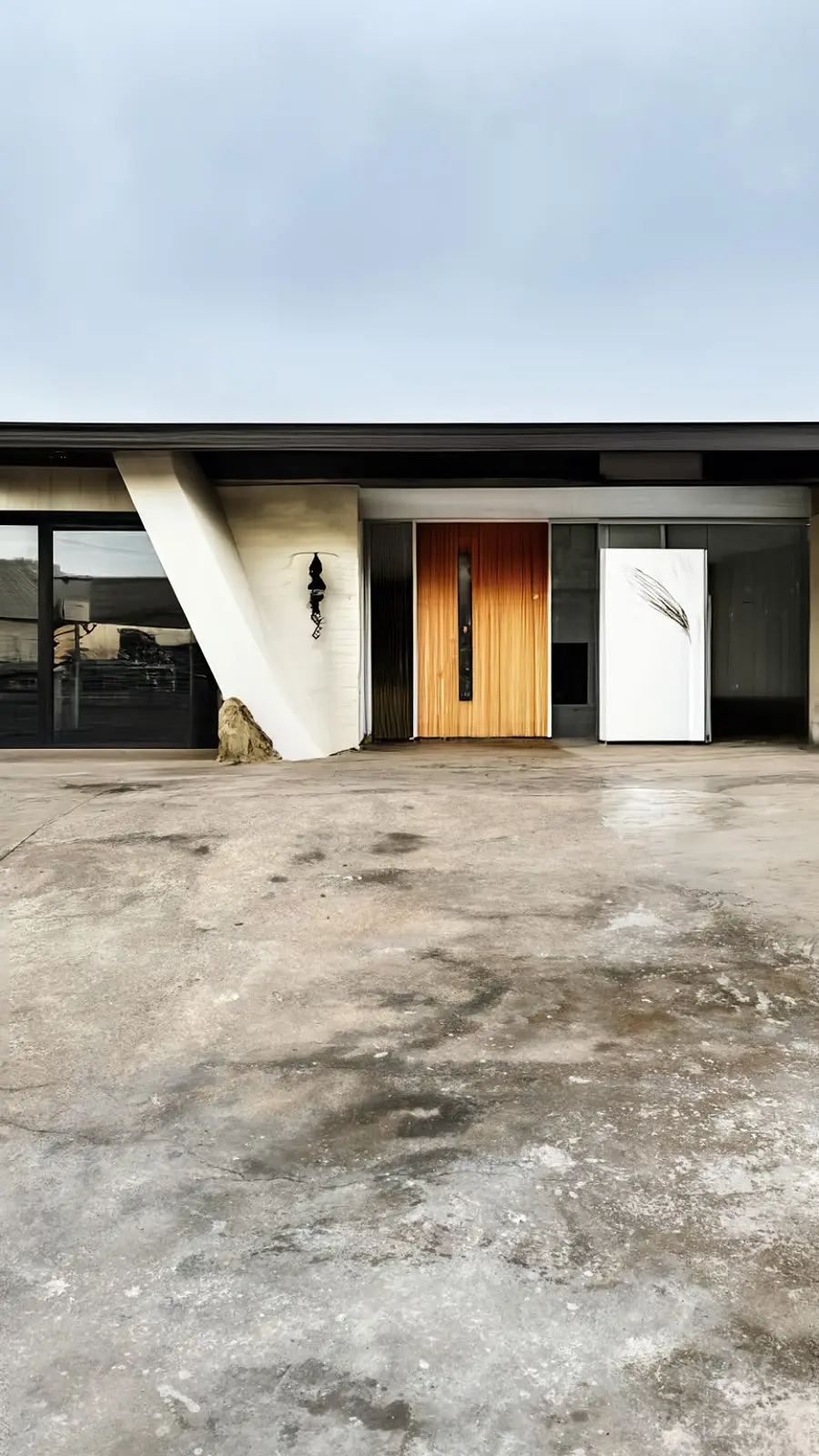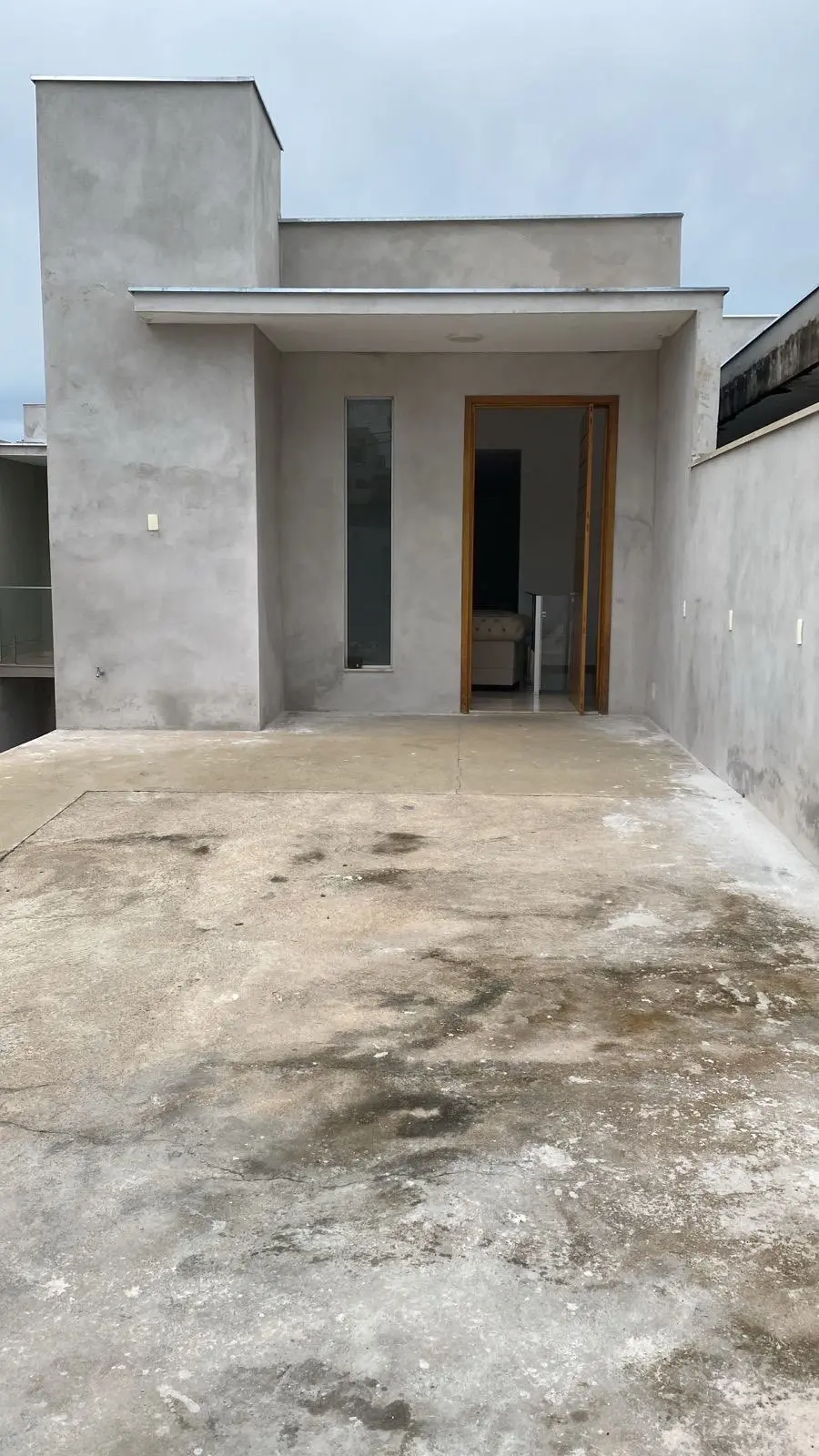
Suggested Changes Add a covered porch with recessed lighting Install a wooden door with glass panels Include modern outdoor furniture for seating Use light stone slabs for flooring Apply a modern, neutral color palette

The proposed remodel transforms the area into a modern exterior porch. By adding a covered porch with recessed lighting, the entrance gains functionality and aesthetic appeal. A wooden door with glass panels enhances natural light and modern design. Stylish outdoor furniture creates an inviting seating space, encouraging outdoor relaxation. Light stone slabs for flooring offer durability and elegance, while a neutral color palette ensures a cohesive, modern appearance. With an estimated size of 375 square feet (15’x25′), this remodel optimizes space and elevates exterior appeal.

Leave a Reply