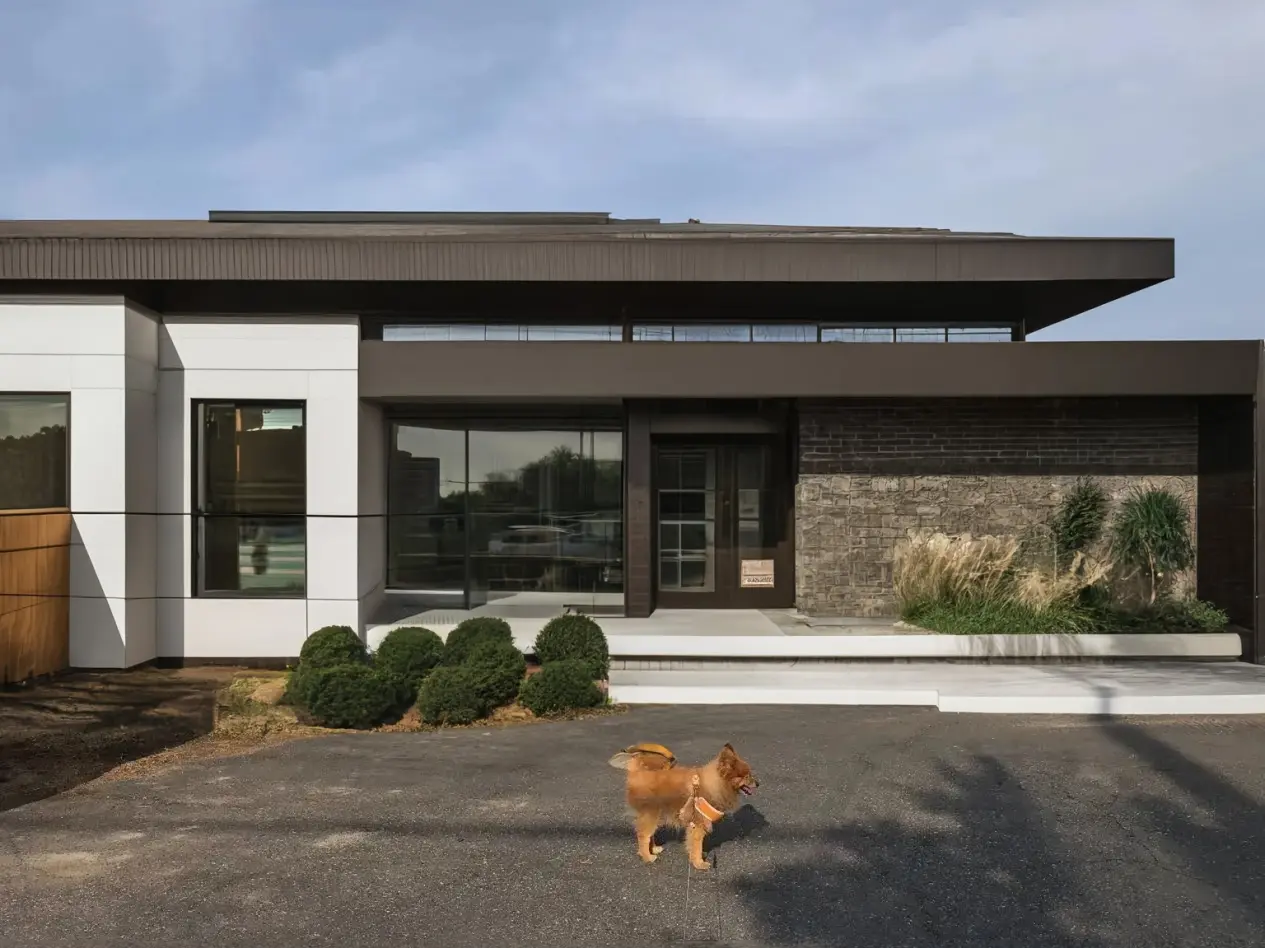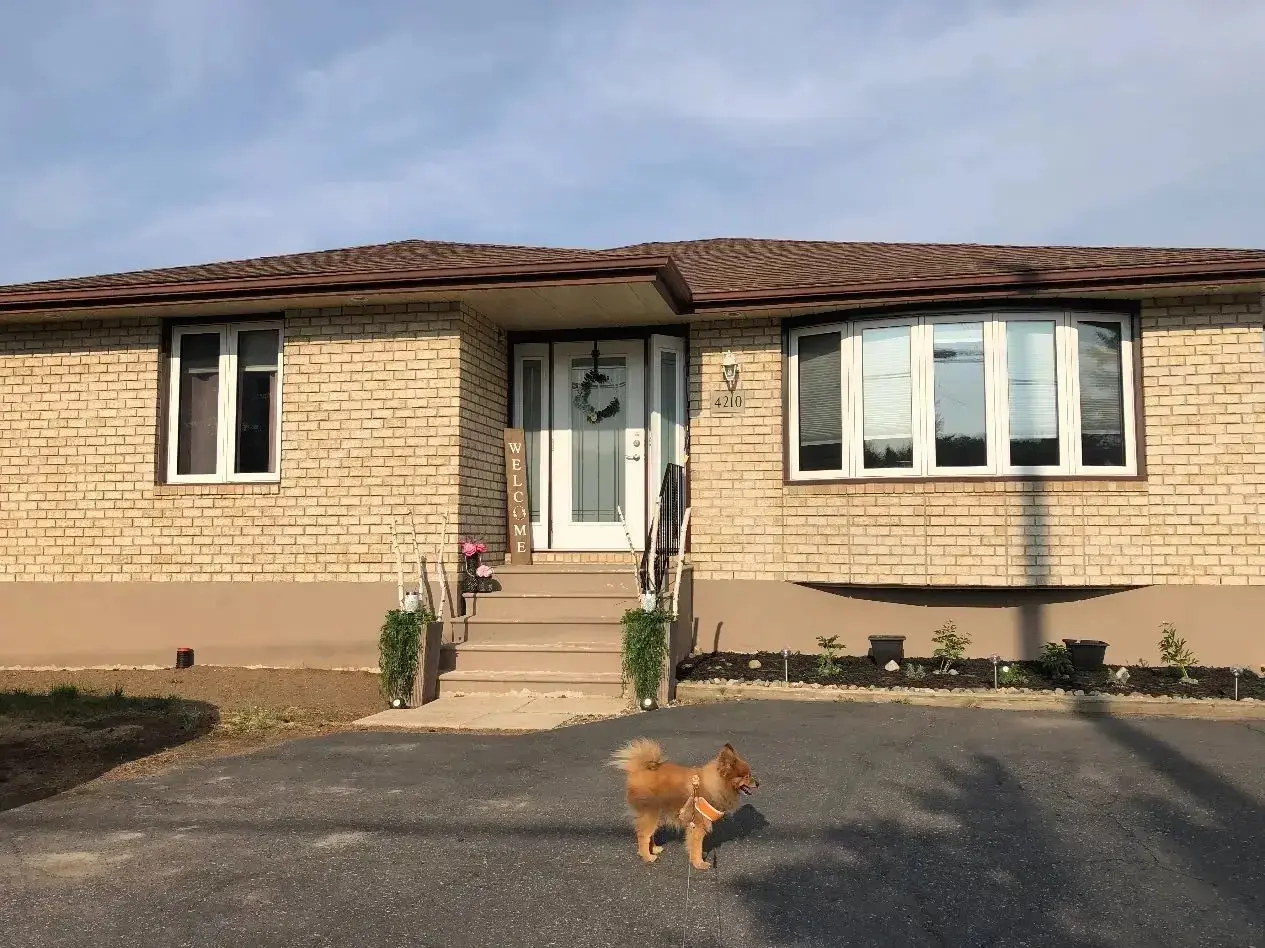
Suggested Changes to the Exterior Entrance: Upgrade to a minimalist glass door with metal accents. Steps: Replace with natural stone for a modern look. Lighting: Add modern fixtures around the entrance. Garden: Incorporate low-maintenance plants and a water feature. Pathway: Install geometric stone pavers.

The proposed remodel focuses on updating the exterior of a suburban single-story brick house to enhance both curb appeal and functionality. The new minimalist glass door with sleek metal accents provides a contemporary entrance. Wide, natural stone steps replace the existing ones, offering durability and elegance. Modern lighting fixtures around the entrance improve visibility and aesthetics. The garden is redesigned with low-maintenance plants and a small water feature, adding charm and relaxation. A stylish geometric stone paver pathway links the driveway to the entrance, reinforcing the modern theme of the house. This remodel, suitable for the house’s estimated width of 40 feet, markedly elevates its external appearance and utility.

Leave a Reply