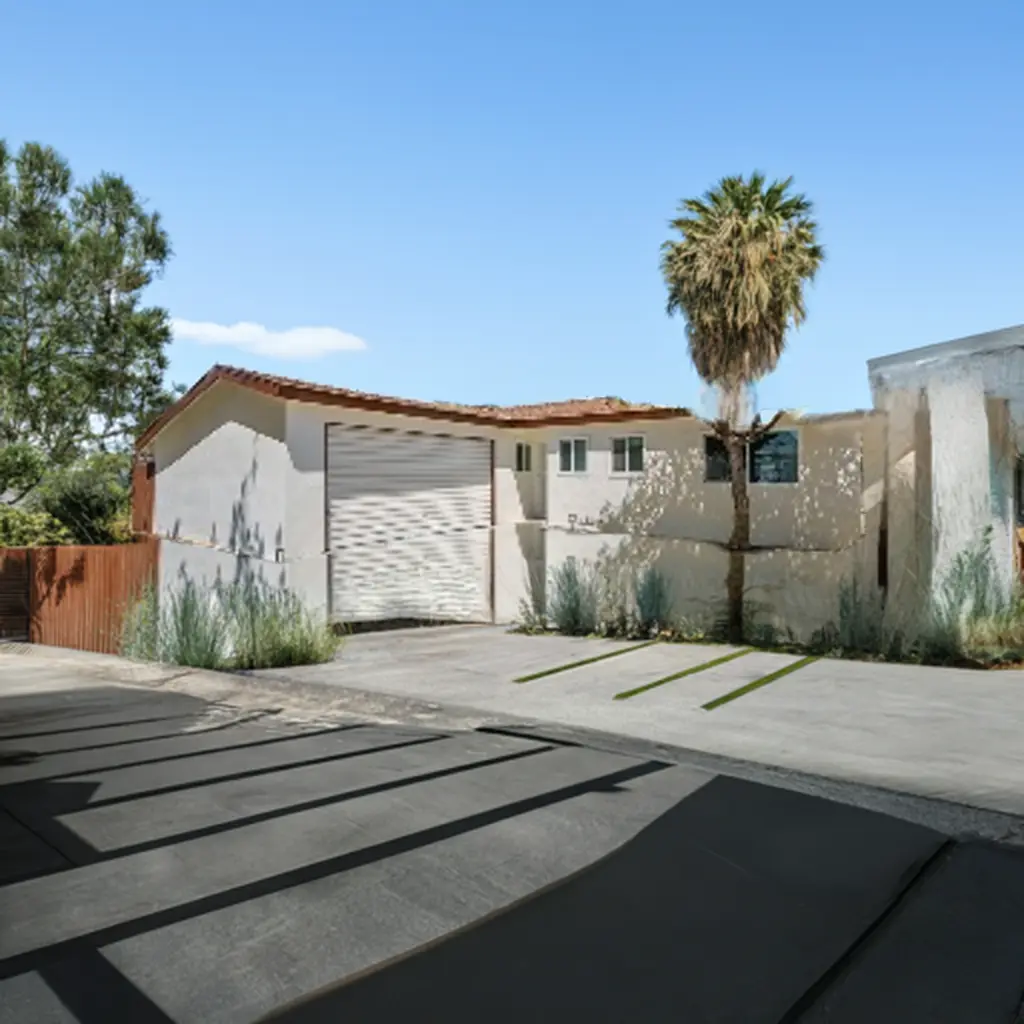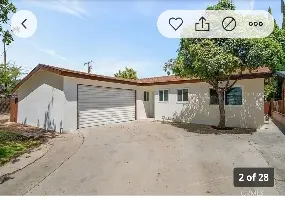
Suggested Changes Facade Update: Install large windows and a contemporary entrance with wood paneling. Driveway: Resurface with sleek concrete for a clean look. Landscaping: Add a drought-resistant garden with minimalist plants. Color Scheme: Use neutral tones with light wood accents.

The remodeled exterior emphasizes a modern aesthetic with functional enhancements. The house features large windows to increase natural light, enhancing the internal ambiance and reducing electricity usage. The facade updates include light wood paneling around the entrance and garage for a modern touch. The driveway is resurfaced using sleek concrete, providing a polished look and improved durability. Size and Specifications: Facade Area: Approximately 40 feet wide. Driveway: 20 feet deep, with resurfacing material enhancing aesthetics and functionality. The landscaping employs drought-resistant plants, optimizing water usage while maintaining a green space. These design choices not only elevate the visual appeal but also improve the home’s functionality and energy efficiency.
