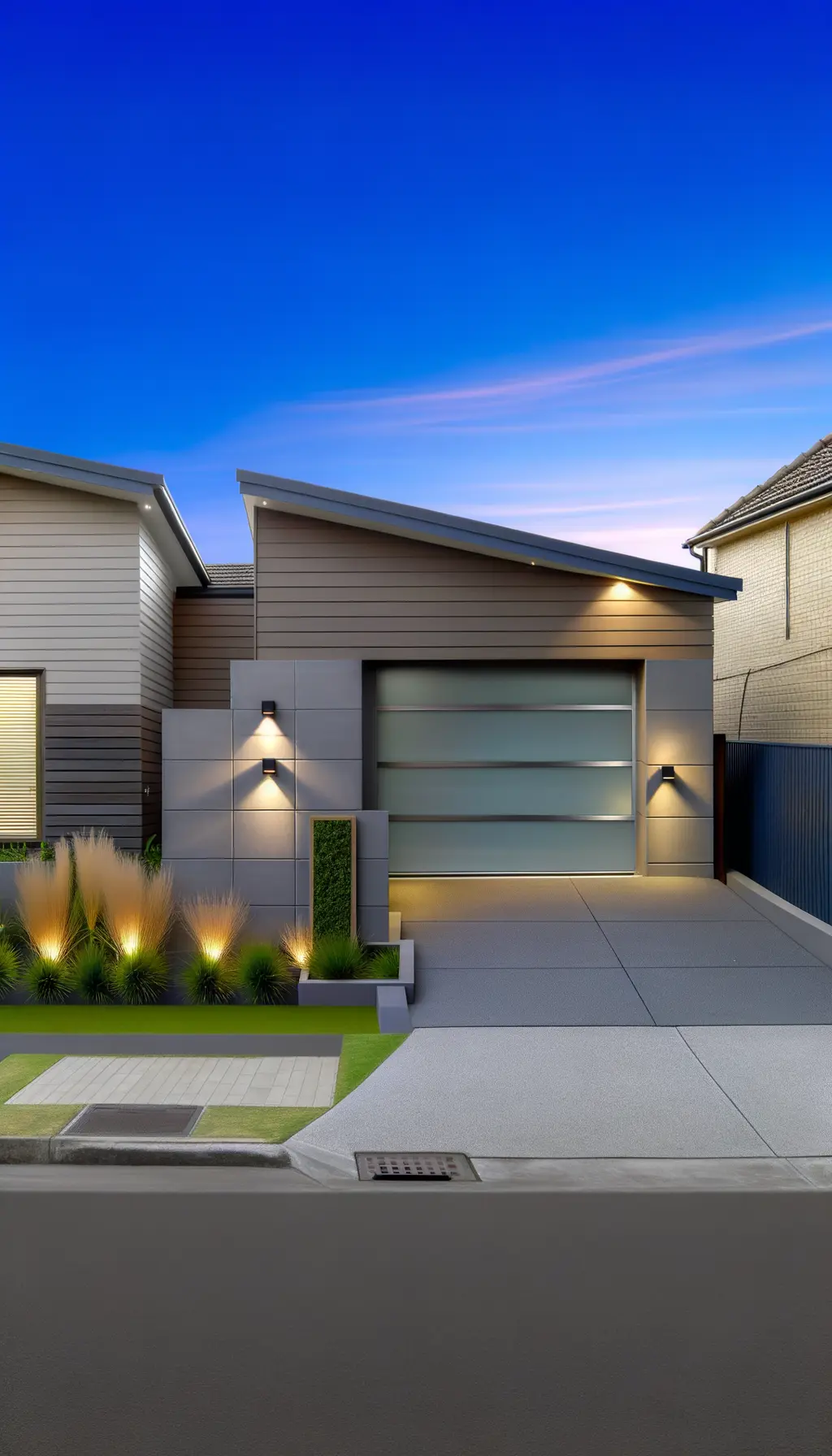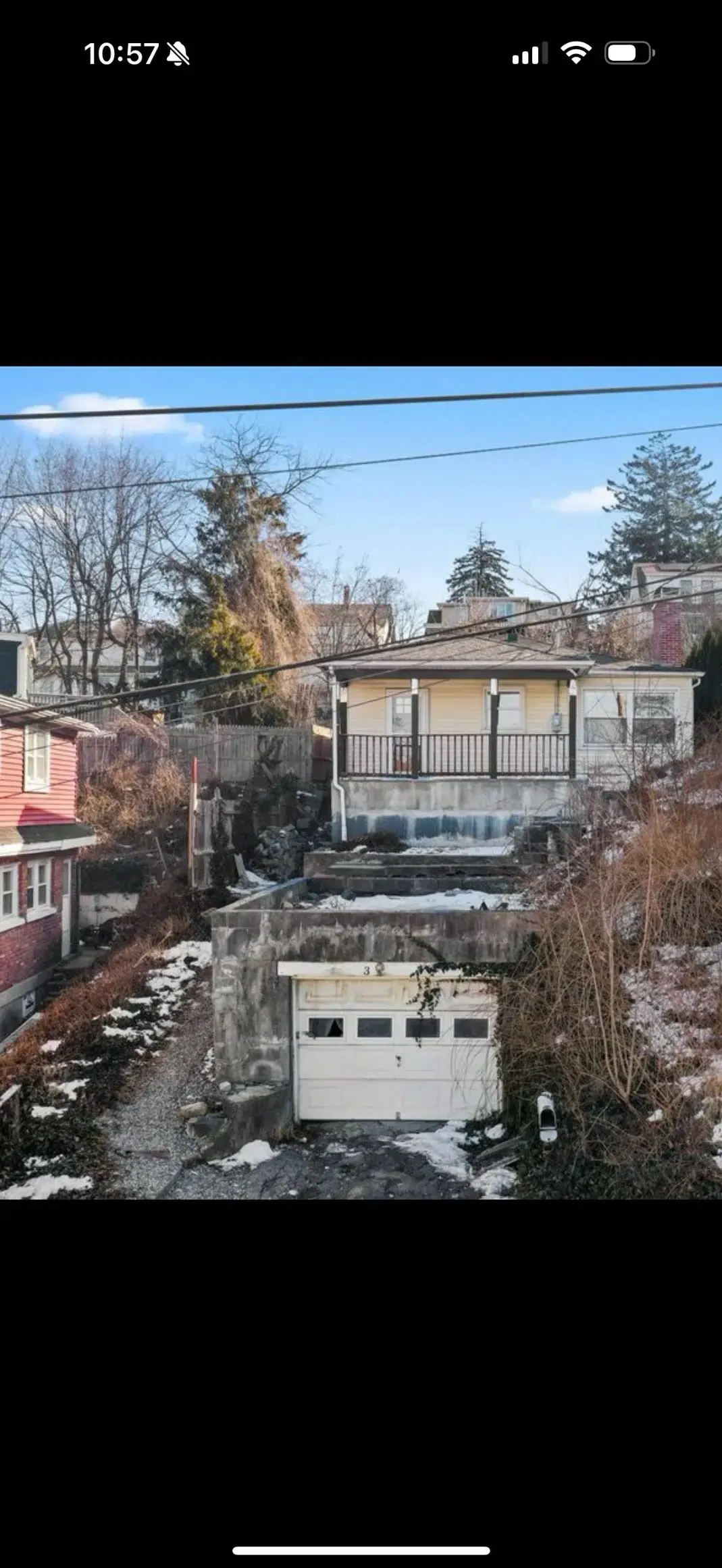
Suggested Changes Replace the garage door with a modern design featuring frosted glass panels. Refinish the garage and retaining walls with smooth concrete. Add contemporary lighting fixtures for safety and ambience. Update the house facade with horizontal wood paneling and larger windows. Design a landscaped garden with native plants for low maintenance. Pave the driveway for improved aesthetics and functionality. Install minimalist metal fencing and railing for a modern touch.

The proposed remodel of the residential exterior focuses on modernizing the garage and enhancing the landscape. The garage area, estimated at 400 square feet, will have a new sleek door with frosted glass to allow natural light while maintaining privacy. The walls will feature smooth concrete finishes to offer a clean, industrial look. Contemporary lighting will improve safety and aesthetics. The house facade will undergo a transformation with approximately 400 square feet of horizontal wood paneling and enhanced window designs for better curb appeal and natural light inside. The 800 square feet front yard will be reimagined with drought-resistant native plants, reducing maintenance efforts, and a paved driveway to ensure durability and easy access. The new metal fence and railing will add a minimalist yet secure boundary around the area. These changes significantly improve the functionality and aesthetics of the space.

Leave a Reply