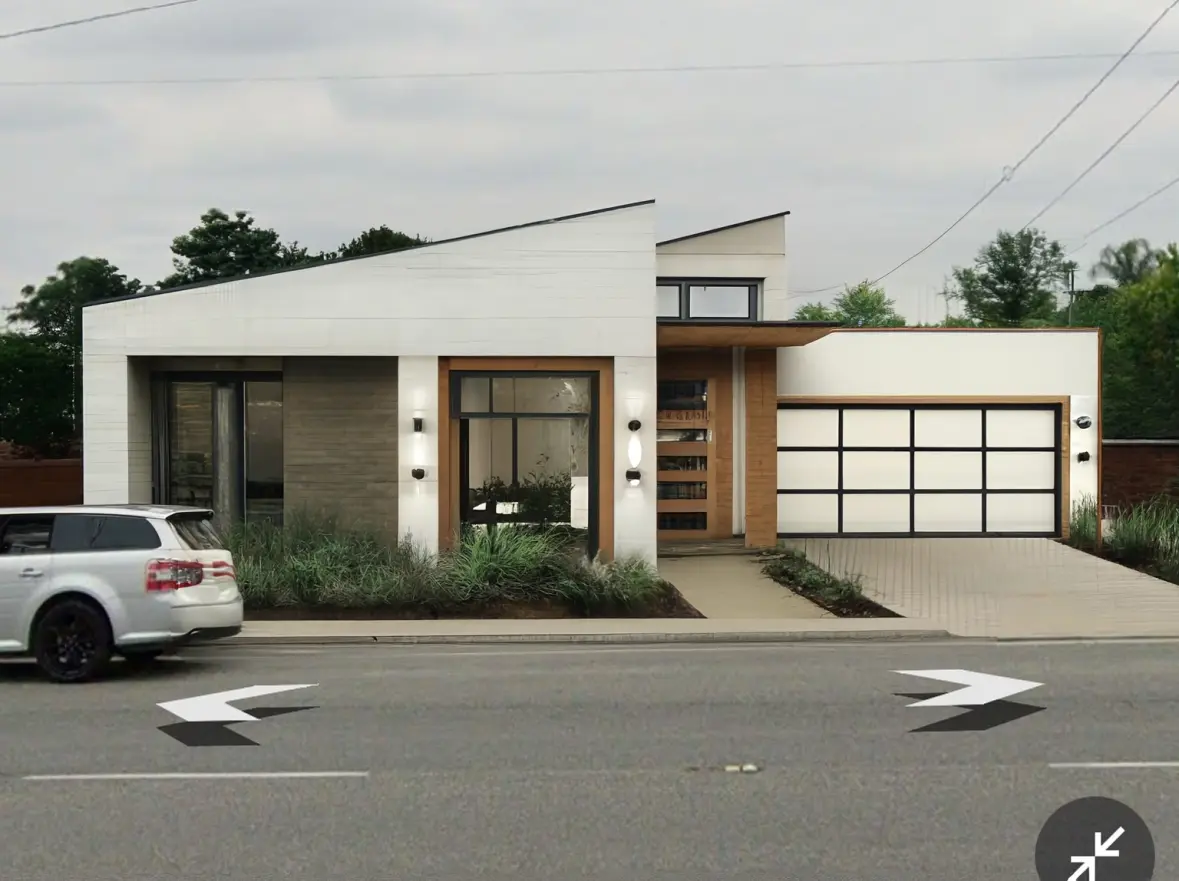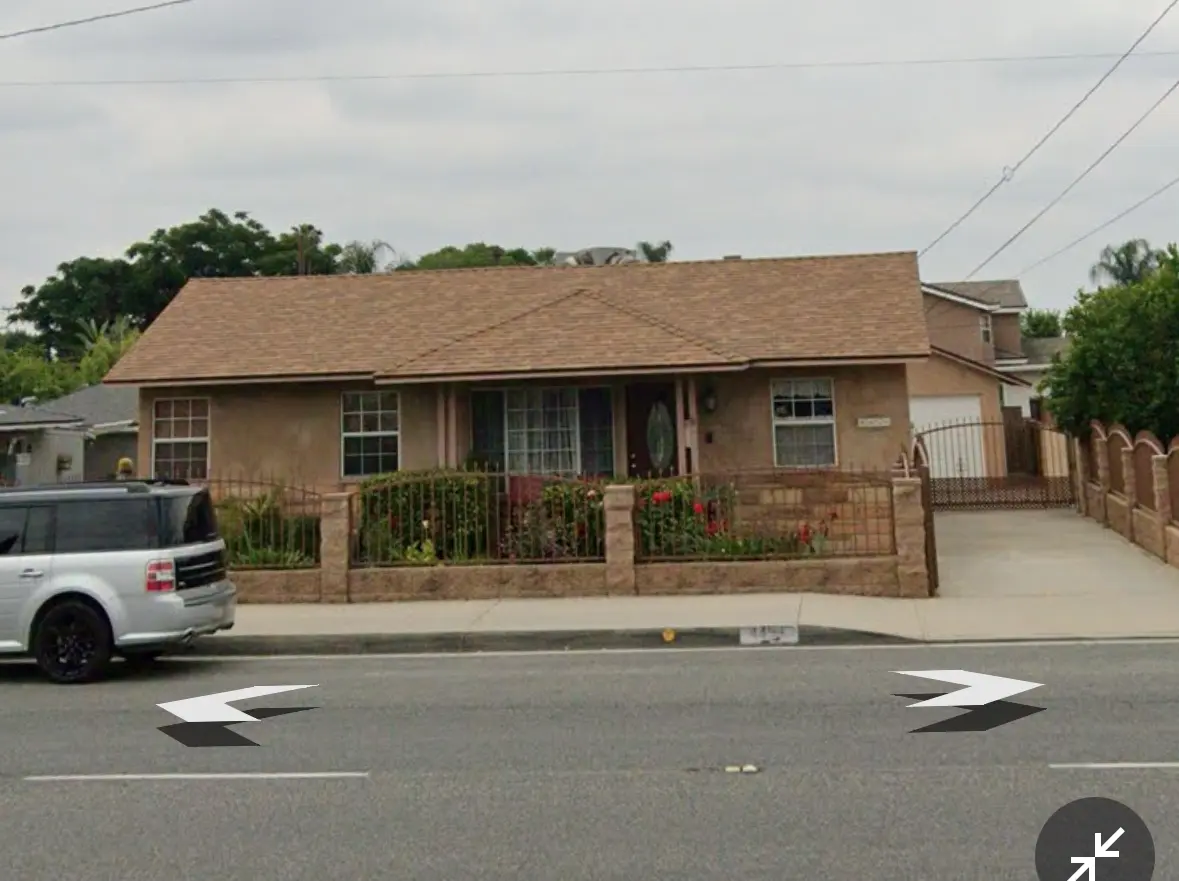
Enhance the facade with natural materials like stone and wood. Incorporate large windows for increased light. Refresh landscaping with eco-friendly plants.

The suggested remodel focuses on transforming the exterior of the home into a modern, inviting space. By incorporating natural elements such as stone and wood, the design emphasizes warmth and sustainability. Adding expansive, energy-efficient windows not only modernizes the facade but also brings in much-needed daylight, enhancing the overall ambiance. The landscaping is redesigned to feature drought-tolerant plants, which are both cost-effective and environmentally friendly. A small walkway guides visitors to the entrance, enhancing the curb appeal. The redesign considers a manageable front yard area of approximately 500 square feet, aligning with the project’s budget and timeline.
