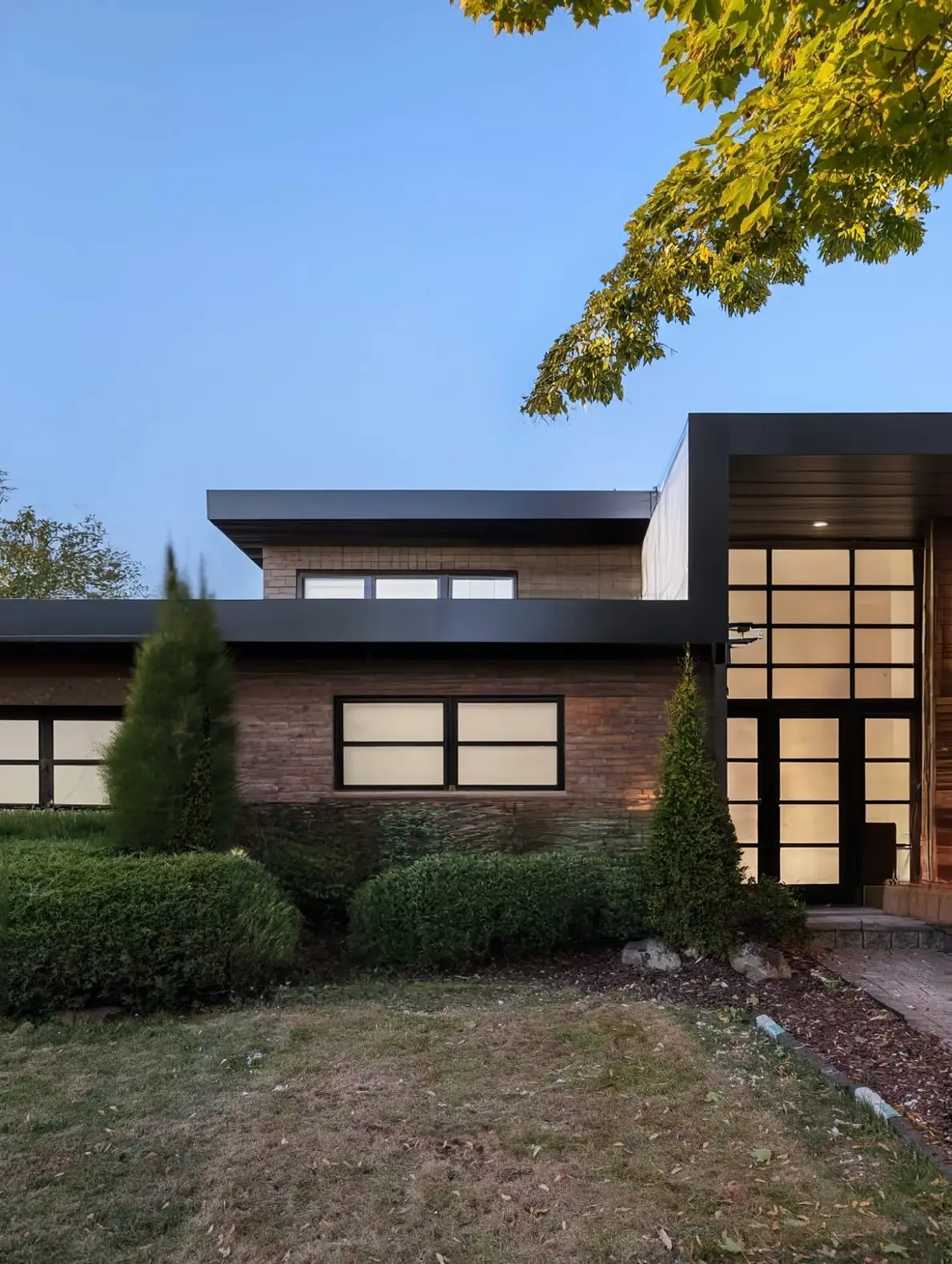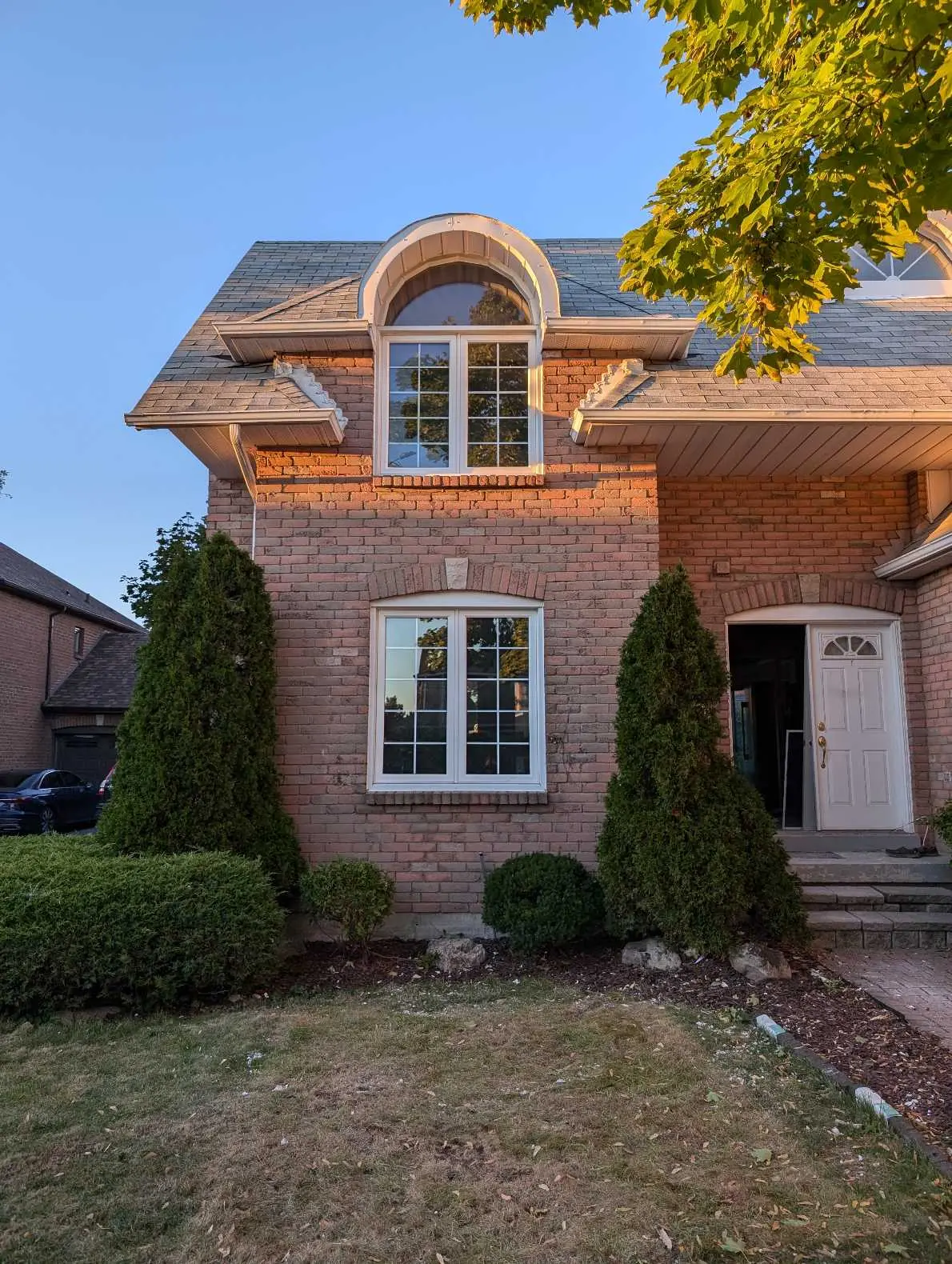
Suggested Changes Modern window upgrades with black aluminum frames. Sleek glass canopy above the entrance. Contemporary front door redesign. Horizontal wood paneling accents. Enhanced landscaping with LED lighting.

The proposed remodel aims to enhance the exterior facade with a modern design. By installing large, floor-to-ceiling windows with sleek, black aluminum frames, the home’s aesthetic is immediately updated for a contemporary look. The addition of a glass canopy above the entrance not only provides a modern feel but also shelter from the elements. The new front door, featuring frosted glass panes and a stainless steel handle, complements the modern theme. Horizontal wood paneling accents introduce a warm, natural texture to the brickwork, while updated landscaping with low-maintenance shrubs and LED pathway lighting completes the transformation. The frontage measures approximately 10 meters in width and 8 meters in height, maximizing the impact of these changes.
