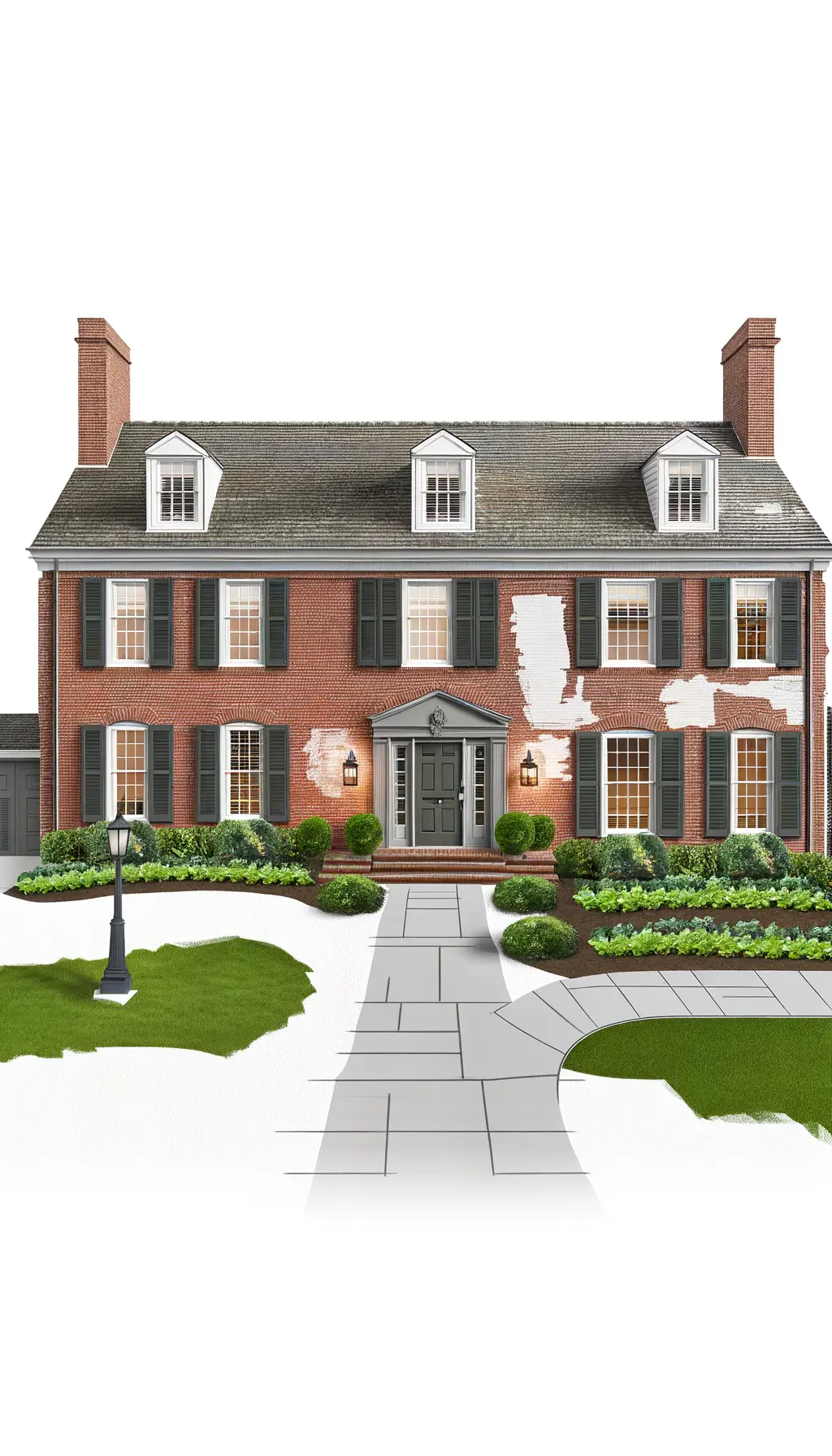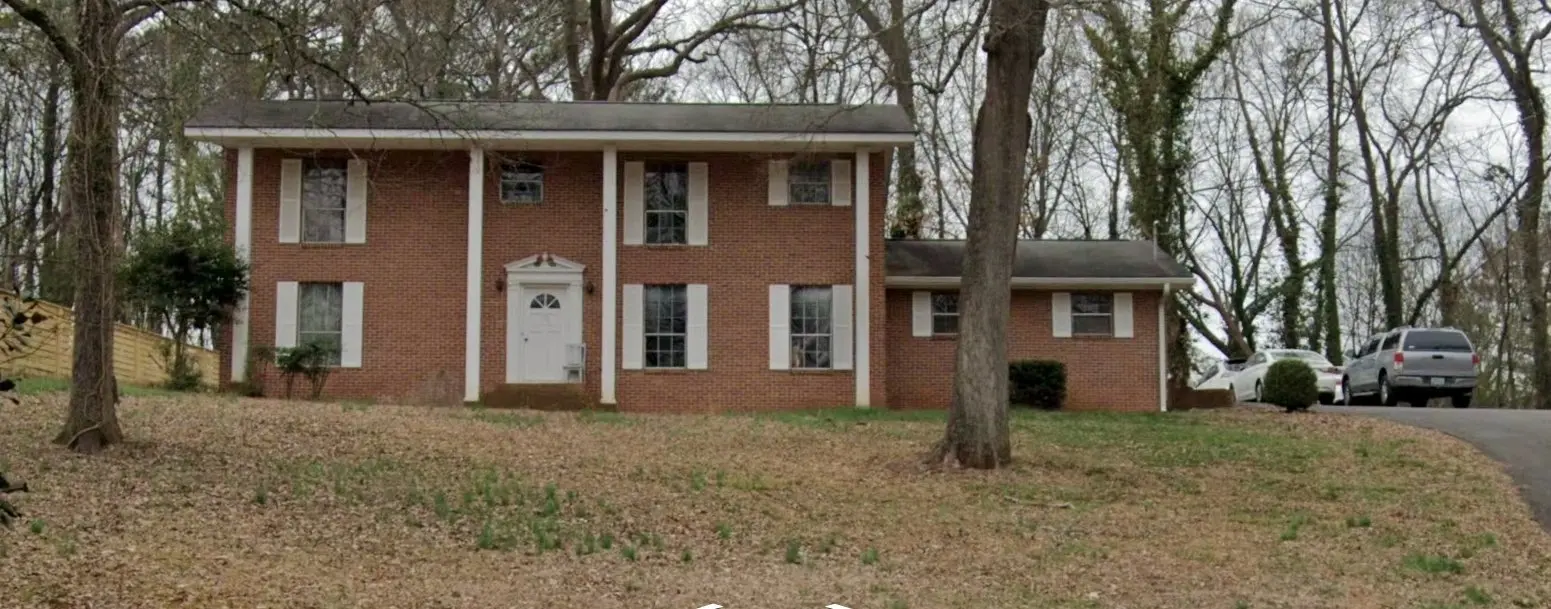
Suggested Changes Add a modern porch with a gabled roof to enhance entryway aesthetics. Update landscaping with fresh pathways and modern lighting. Introduce new greenery to create a welcoming facade transformation.

The remodel involves enhancing the front facade by adding a modern porch with a gabled roof, creating a more inviting entryway and better curb appeal. Updating the landscaping with new pathways and lighting enhances navigation and aesthetics. The area is approximately 40 feet wide by 25 feet tall, optimizing space while providing a contemporary look.

Leave a Reply