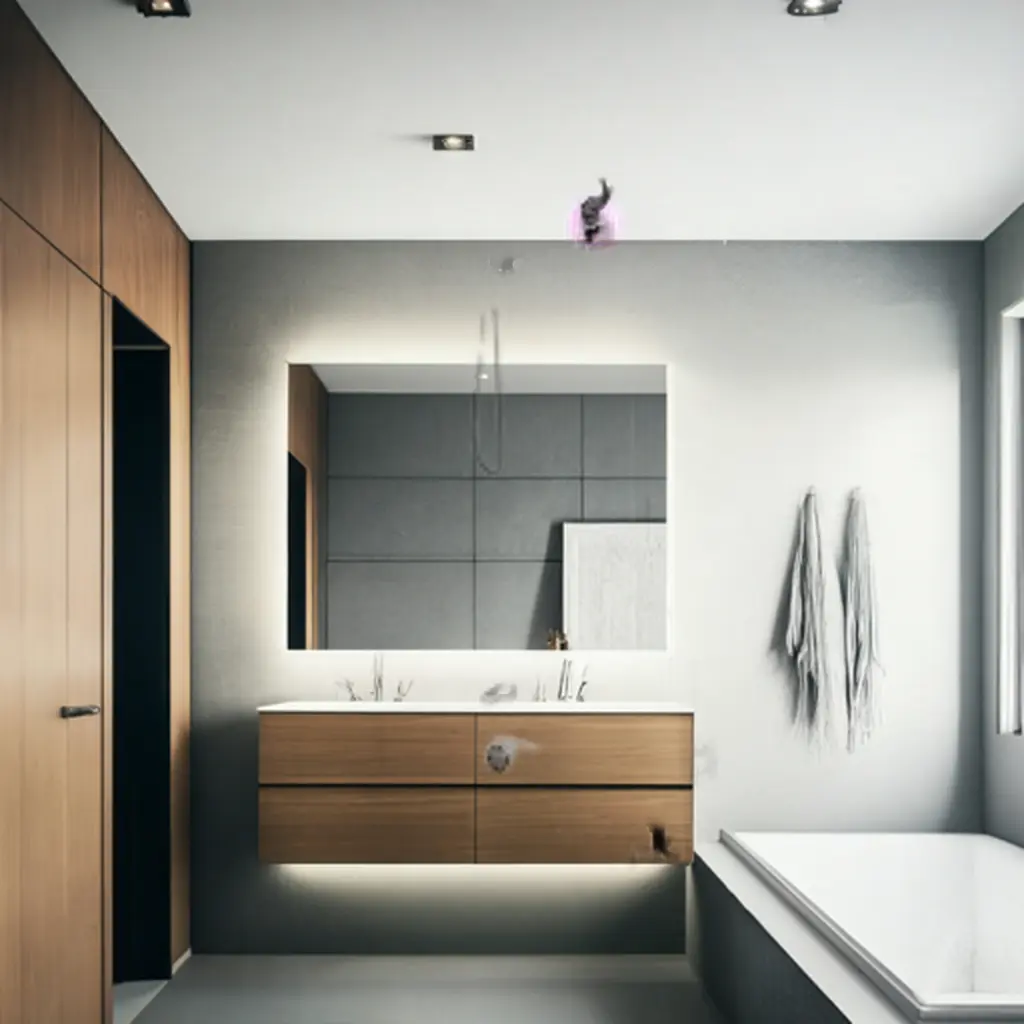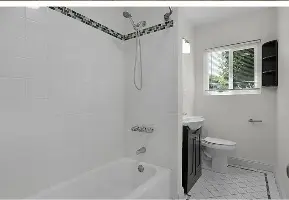
Suggested Bathroom Remodel Changes Color Scheme: Light gray and white for a modern look. Shower: Frameless glass enclosure replacing the bathtub. Vanity: Wall-mounted with an under-mount sink. Mirror: Rectangular with LED lighting. Fixtures: Brushed nickel. Flooring: Heated polished concrete. Accent: Small vertical garden for a natural element. Storage: Floating shelves for optimized space.

This bathroom remodel proposal incorporates modern design principles and space optimization. The area is approximately 5×8 feet, allowing for efficient use of space. By replacing the bathtub with a frameless glass shower and installing a wall-mounted vanity, the room feels larger and more open. A heated, polished concrete floor complements the large-format, light gray tiles on the walls, enhancing the contemporary style. The inclusion of a small vertical garden beside the window brings a natural element to the space. LED lighting around a rectangular mirror ensures ample illumination, and brushed nickel fixtures complete this minimalist aesthetic. Floating shelves provide essential storage without overwhelming the visual space.
