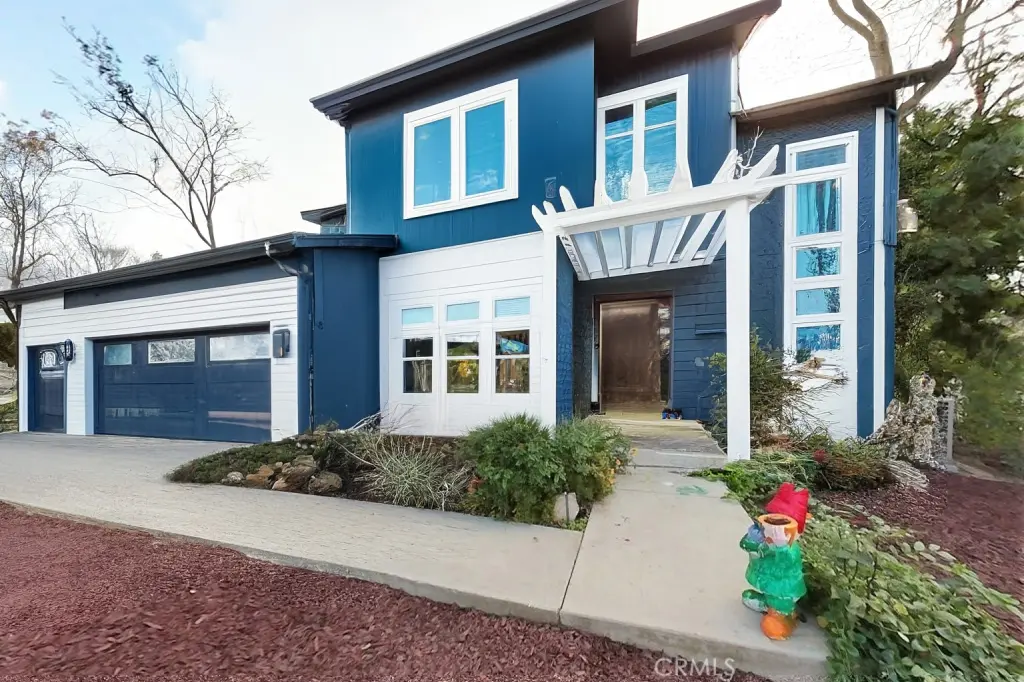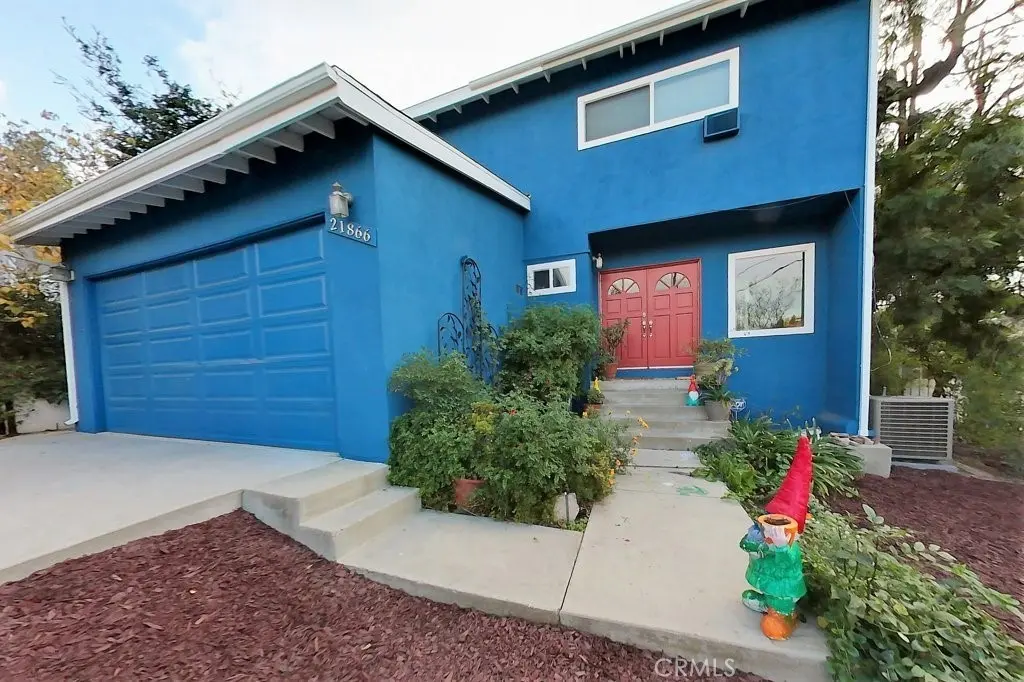
Suggested Changes Summary Replace garage and front doors with modern dark wood. Add a white pergola extending from the garage to the front door. Maintain blue facade. Install a new stone pathway with minimalist landscaping

Detailed Remodel Description The existing exterior of the home will undergo a Scandinavian-inspired remodel. The current garage door will be replaced with a modern, dark wood finish, approximately 16 feet in width, enhancing the contemporary look. The matching front door, about 6 feet wide, will be replaced with the same dark wood, providing a cohesive design. A white pergola, extending 20 feet from the right side of the garage to the front door, will add elegance and a cozy outdoor space. The blue facade remains to add a vibrant contrast against the natural wood and white pergola. To increase functionality and aesthetics, a new stone pathway, measuring 4 feet wide, will lead to the front entrance. Minimalist landscaping with drought-resistant plants will flank the pathway, blending the natural and modern elements seamlessly. This remodel plans for a budget over $25,000 and aims to be completed within 3-6 months, resulting in an inviting and modern exterior with improved curb appeal.

Leave a Reply