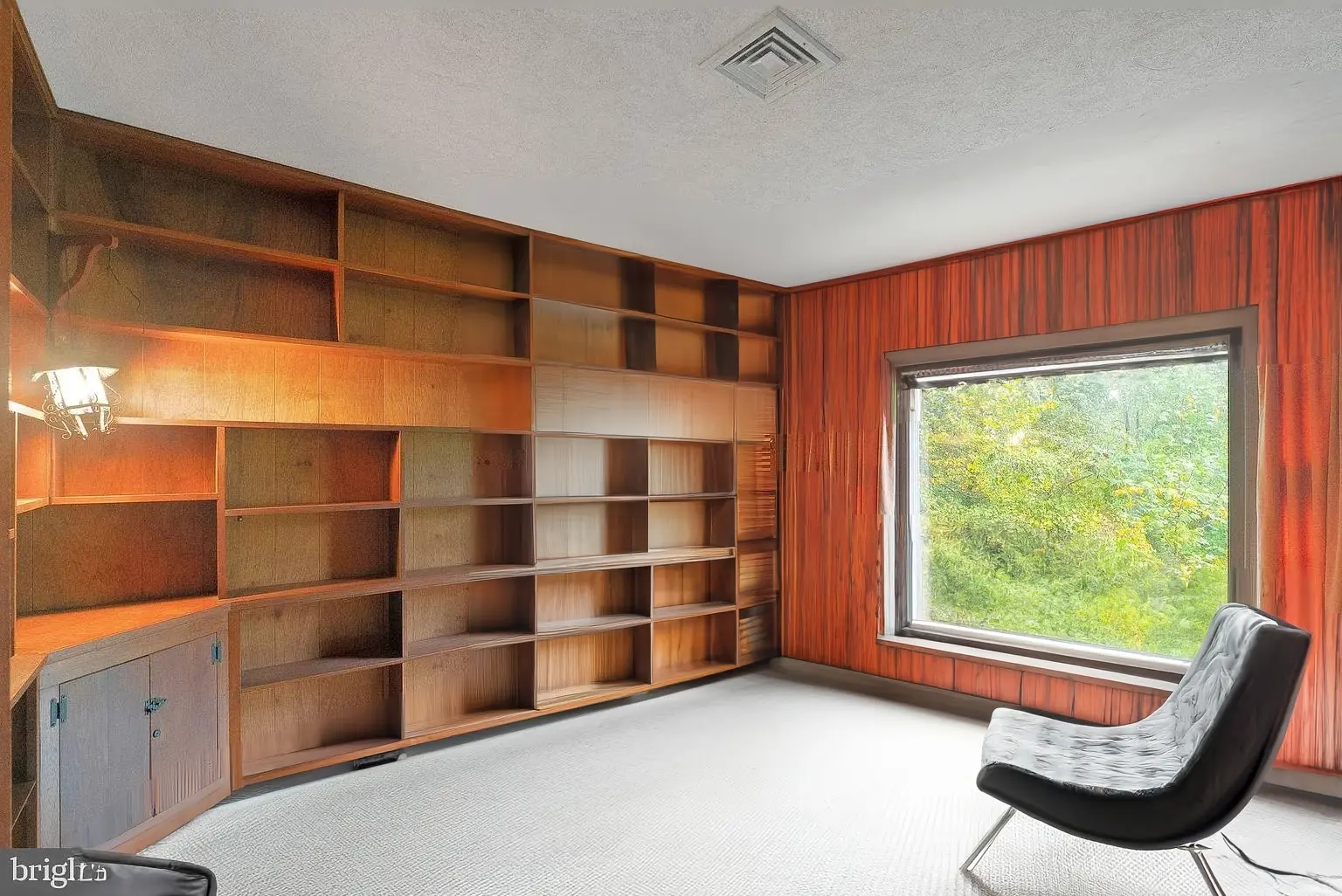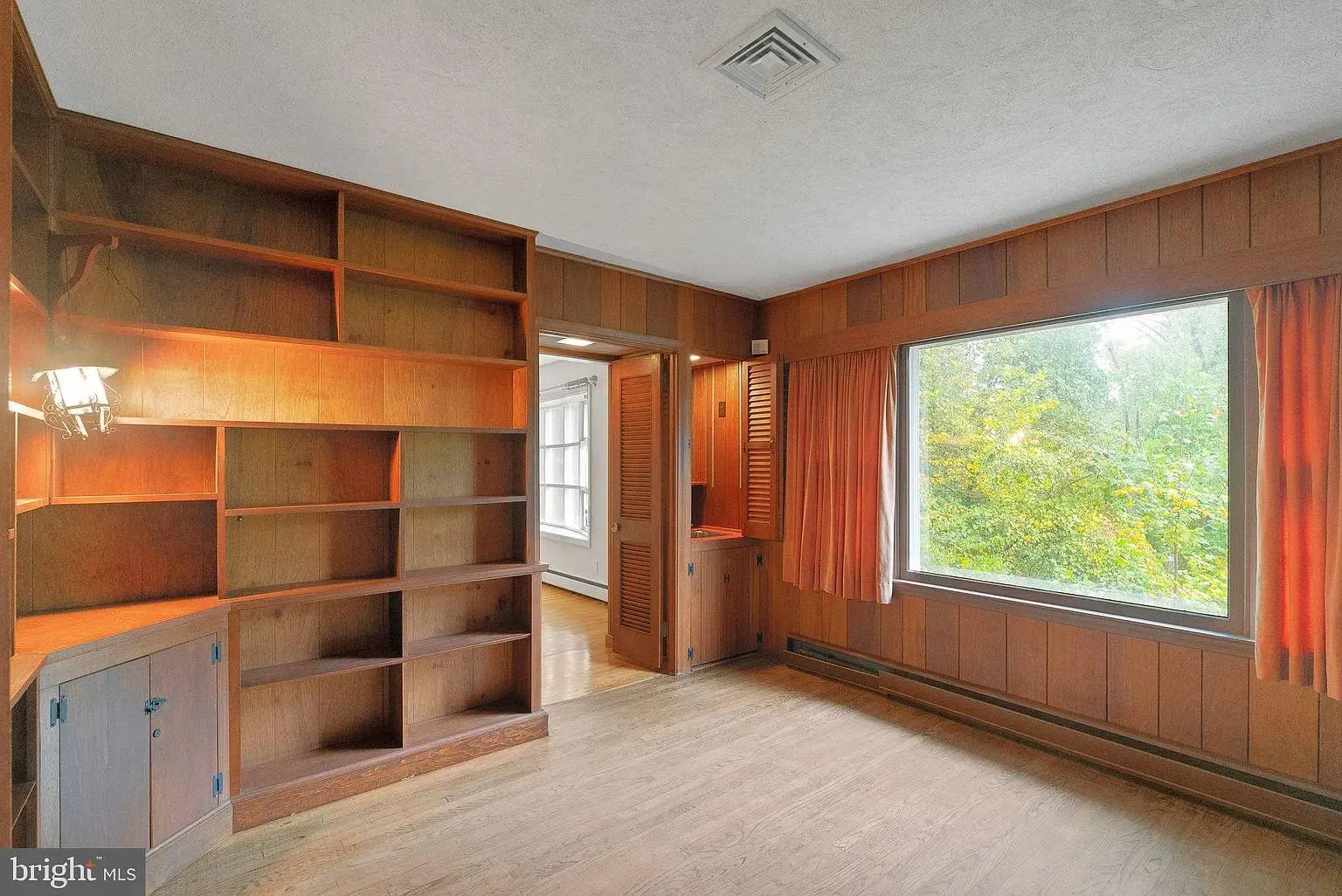
Mid-Century Modern Office Remodel This redesign incorporates refreshed wood built-ins, additional books and lamps, an Eames chair, and a modernized built-in wet bar, creating a functional and aesthetic Mid-Century Modern office.

Detailed Remodel Explanation The proposed remodel transforms the existing space into a functional Mid-Century Modern office. The floor plan occupies approximately 120 square feet (12 feet by 10 feet). Design Elements Built-ins: The existing wood built-ins are refreshed with a darker stain and additional adjustable shelves. Integrated LED lighting highlights books and art pieces, enhancing the mood. Furniture: An iconic Eames chair adds a touch of luxury and comfort, ideal for long working hours. A modern standing lamp complements the furniture. Wet Bar: The built-in wet bar is renovated with a sleek, polished countertop and minimalist cabinetry, providing a seamless blend of style and functionality. Window Treatment: Light, sheer curtains allow natural light to fill the room while maintaining privacy. Flooring: The hardwood floors are refinished to complement the wood tones used throughout the room. Functional Improvements The remodeling enhances functionality by optimizing storage, increasing lighting, and integrating work and relaxation zones. The design aligns with the Mid-Century Modern aesthetic, offering a timeless and sophisticated office space.
