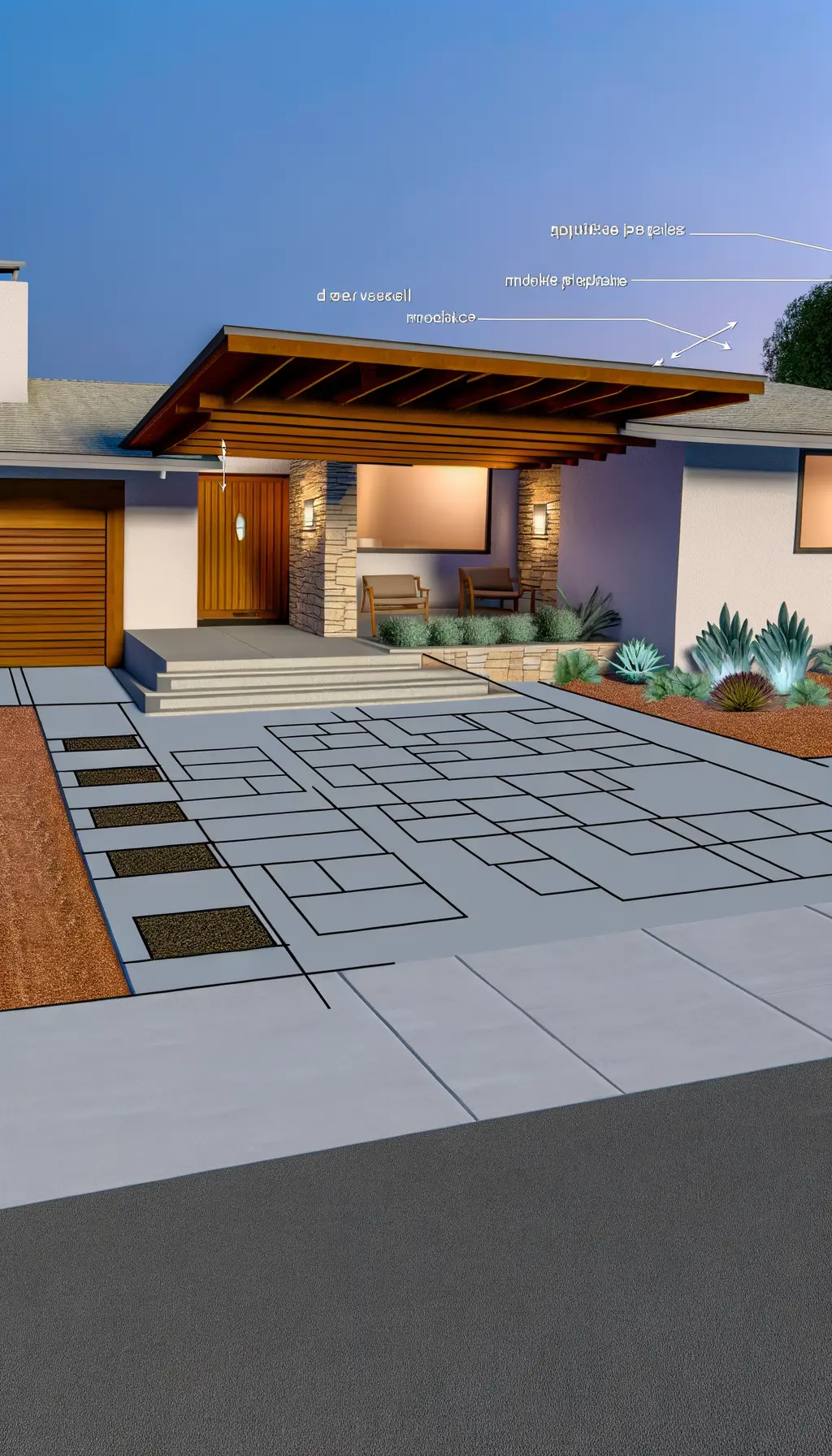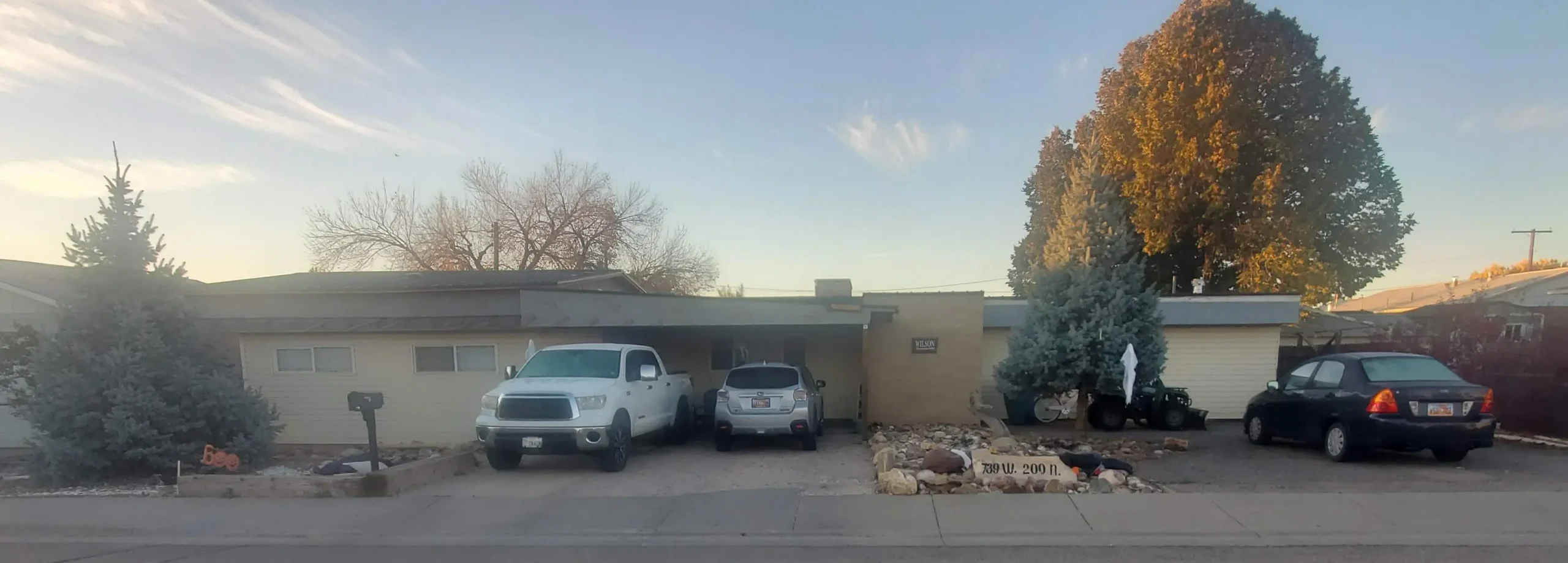
Suggested Changes Extended driveway with modern pavers Wooden pergola at the entryway Enhanced landscaping with drought-resistant plants Outdoor lighting added Seating area near the entrance

The proposed remodel suggests a modern transformation of the home’s exterior. The driveway is expanded with stylish, durable pavers to improve vehicle accommodation and aesthetics. A wooden pergola is installed over the front door, providing a warm and inviting ambiance while offering some shade. Landscaping now includes drought-resistant plants, improving sustainability and low maintenance. Strategic outdoor lighting enhances safety and highlights the architecture. A small seating area near the entrance invites relaxation and social interaction. These enhancements target a front space of approximately 40 feet wide by 50 feet deep, optimizing the 2000 sq ft available frontage and ensuring functional and aesthetic improvements.
