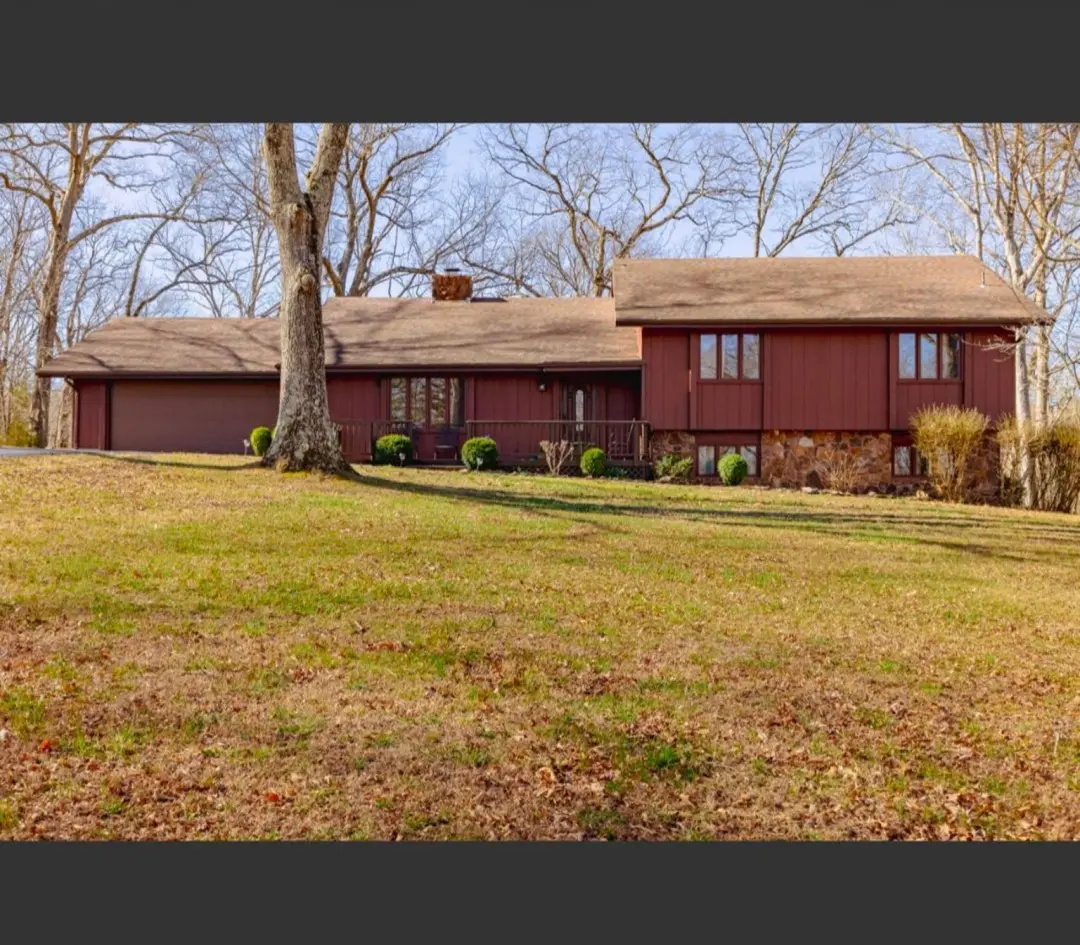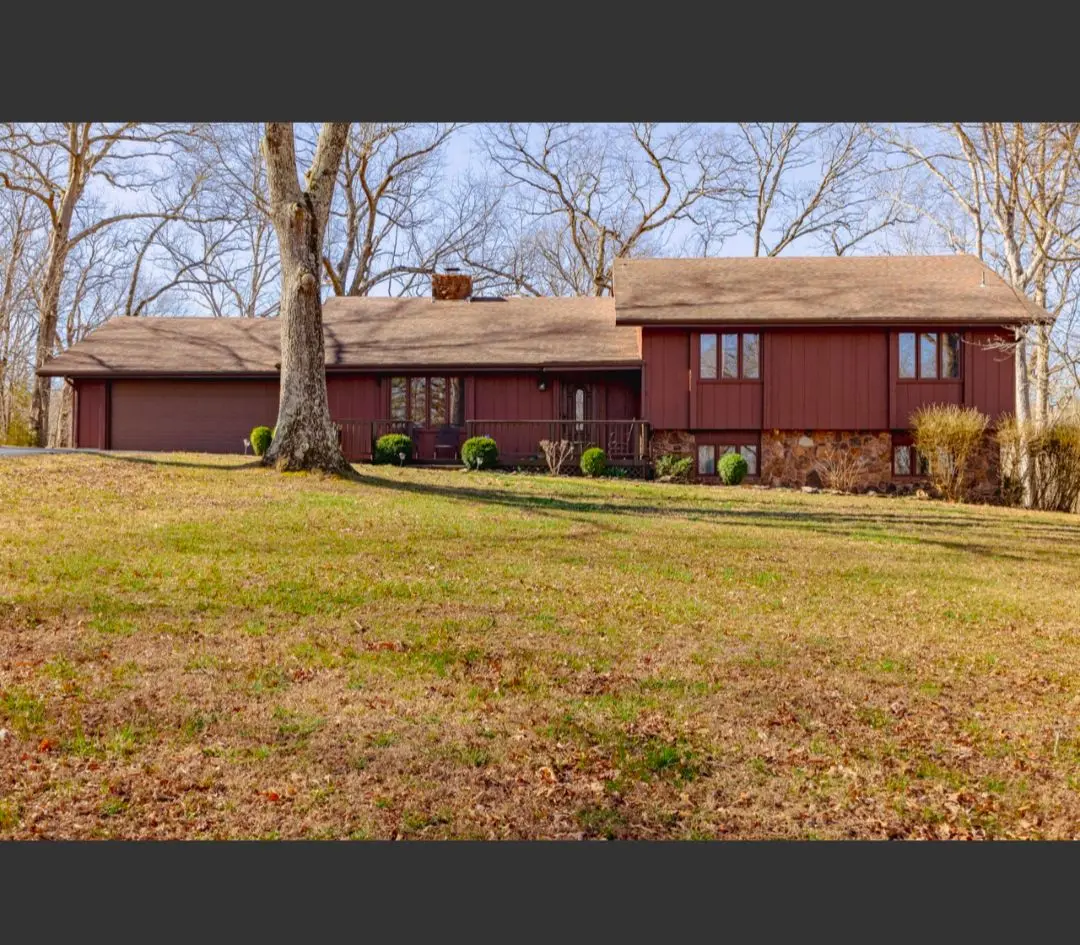
Suggested Changes Add large, modern windows for more natural light. Replace existing porch with a minimalist design. Create a sleek stone pathway through a manicured lawn. Use natural stone and modern wood paneling on exterior walls. Redesign the roof with a modern overhang.

The proposed remodel of the mid-century home exterior involves enhancing both aesthetics and functionality. With an approximate size of 40 feet wide and 20 feet deep, we plan to install floor-to-ceiling windows which will significantly increase natural light and expand the visual space of the interior. The front porch will be transformed into a minimalist design with sleek railings to maintain a contemporary look while ensuring accessibility and comfort. A pathway, crafted from elegant stone, will lead through a manicured lawn showcasing native plants, preserving the natural ambiance. The current exterior will be updated with natural stone on the lower facade and dark wood paneling on the upper, combining rustic charm with a modern twist. To add character and practicality, the roof design will incorporate a modern overhang that not only elevates aesthetics but also offers protection from the elements, thus improving the home’s energy efficiency.

Leave a Reply