-
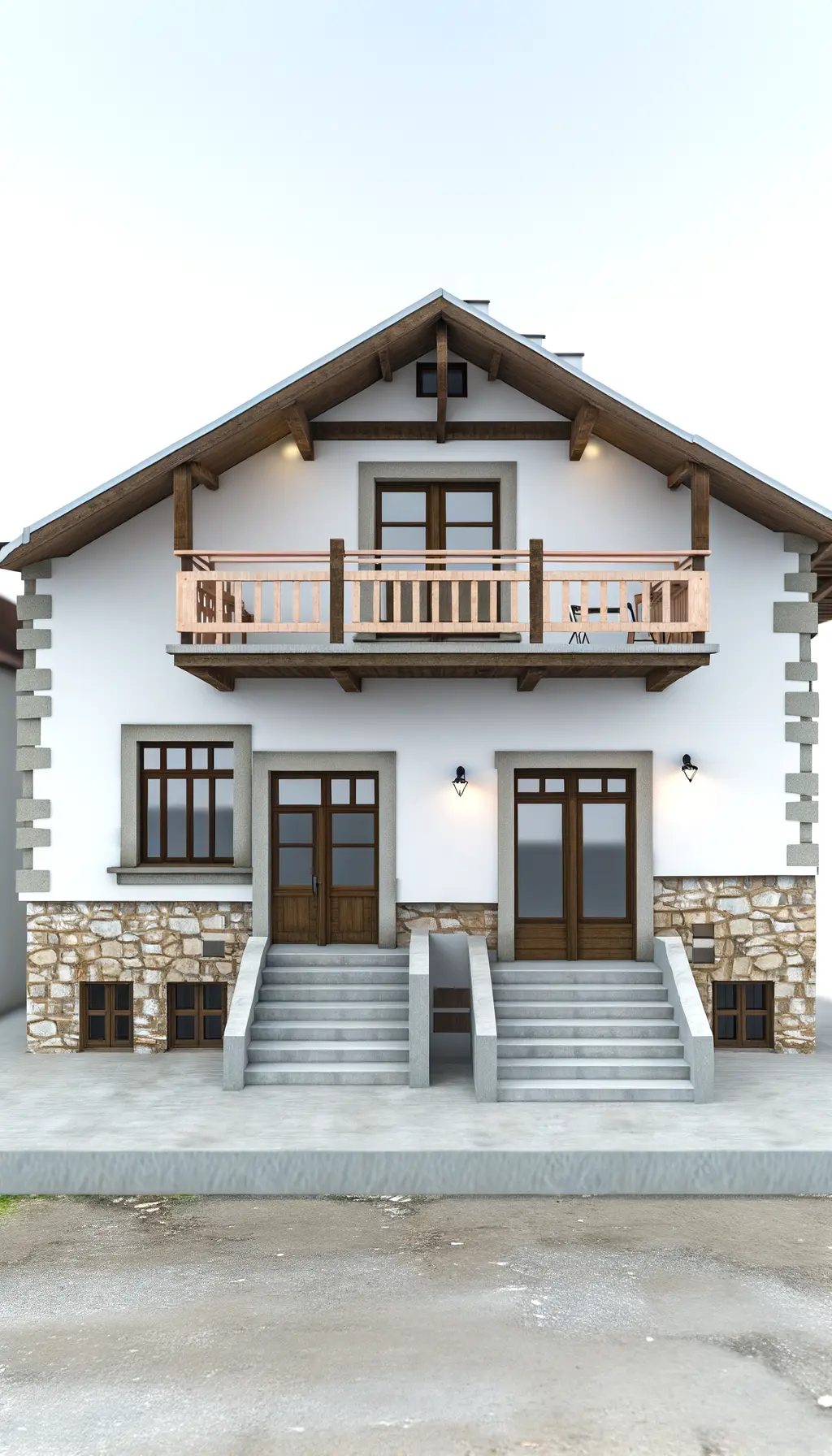
Transform Your Home's Exterior with Modern Rustic Design
Suggested Exterior Renovations Fresh white paint and new wooden trim. Modern railings on the balcony. Stone steps and small porch at the entrance. Subtle outdoor lighting for ambiance.The proposed remodel focuses on enhancing both the appearance and functionality of the home’s exterior. The facade will be refreshed with new white paint and wooden trim, offering…
-
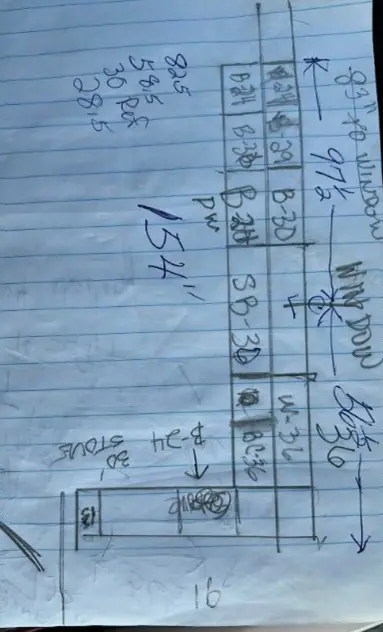
Traditional White Shaker Kitchen Remodel with Island
Suggested Changes Traditional-style kitchen design with white shaker cabinets. Add a central kitchen island for extra workspace and seating. Optimize natural lighting with a large window installation. Ensure practical and modern functionality with traditional aesthetics.The proposed remodel transforms the kitchen into a classic yet modern space, approximately 154 inches by 97 inches. White shaker cabinets…
-
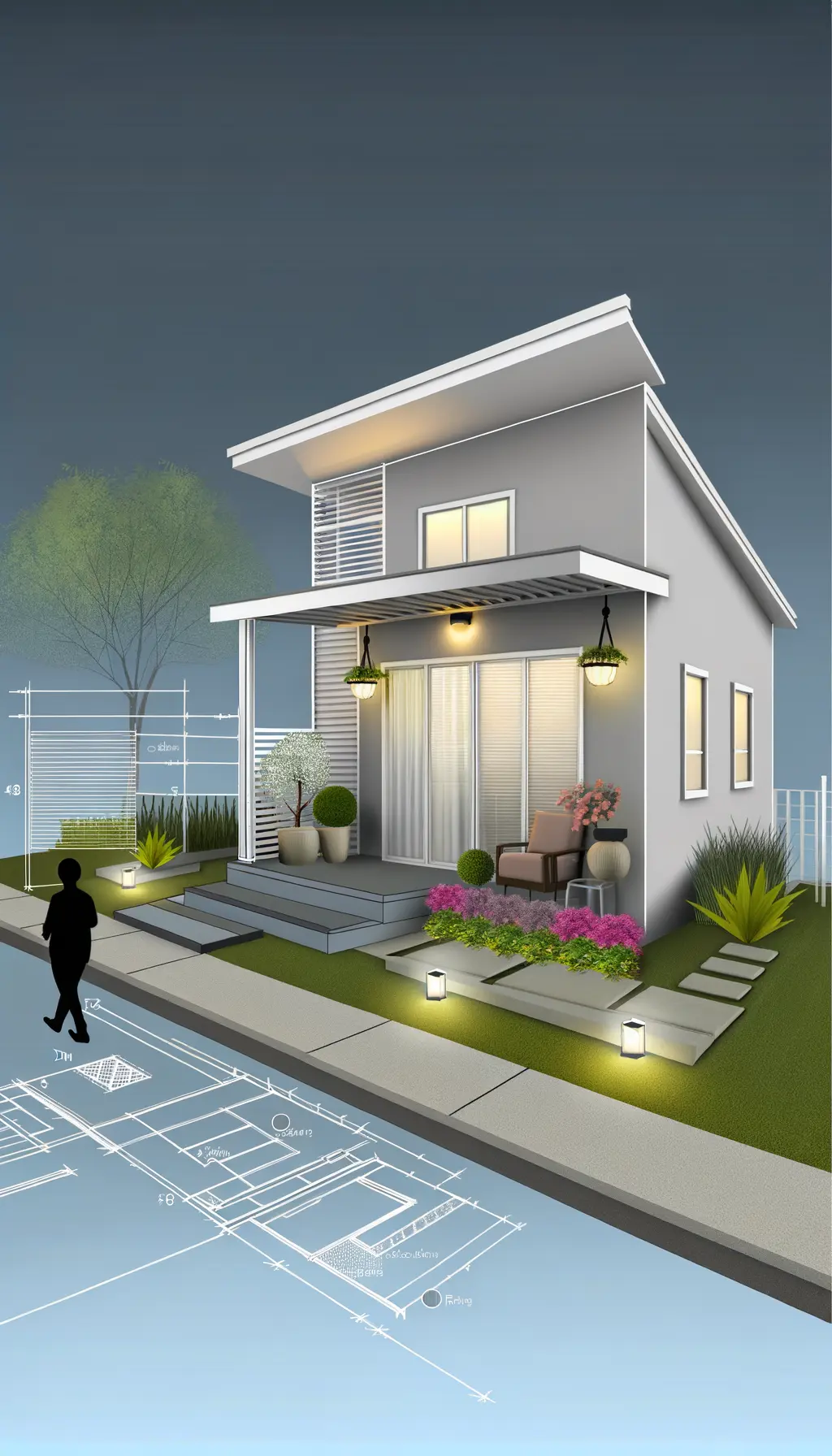
Modern Home Exterior Remodel with a Charming Porch
Suggested Changes Repaint the exterior with a light gray color and white trims. Install a covered porch with modern railings and seating. Upgrade to energy-efficient, large front windows. Landscape the front yard with grass, low-maintenance shrubs, and flowers. Add ambient lighting to the walkway.The remodel proposes repainting the house with a light gray and white…
-
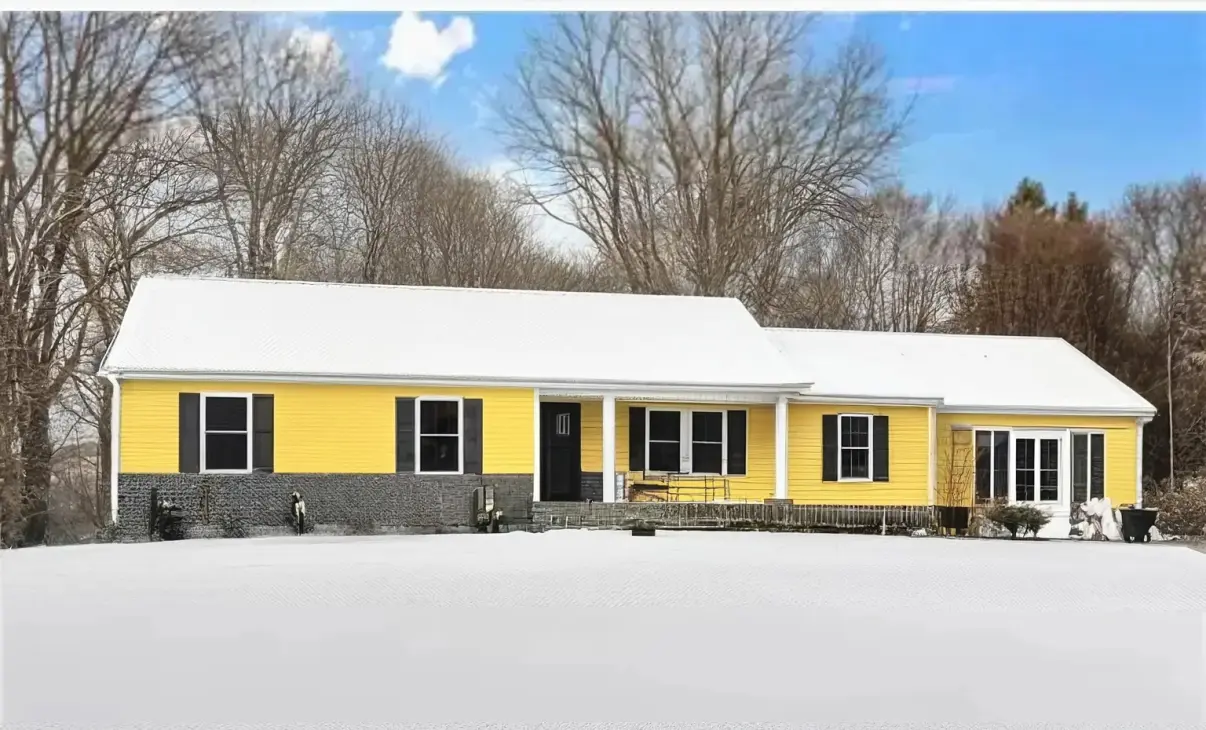
Revitalize Your Home with a Modern Colonial Exterior Remodel
Enhance the colonial-style home with modern gray siding, a portico entrance, and large, energy-efficient windows. Add dark gray shutters, stone veneer on the garage, vibrant landscaping, and updated roofing.The suggested remodel transforms this colonial-style house into a more contemporary design. Start by changing the yellow siding to modern gray fiber cement panels, giving it a…
-
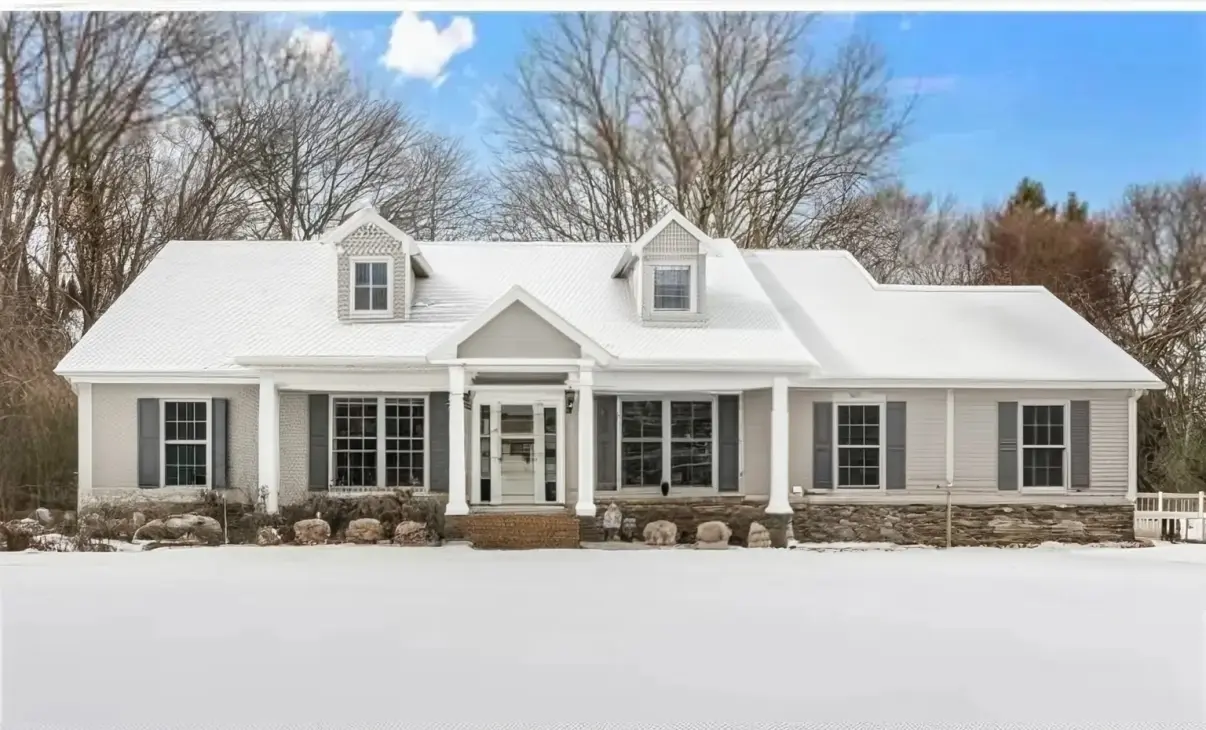
Transform Your Colonial Home's Exterior with Modern Enhancements
Suggested Changes Add a modern front porch with a wooden deck. Install a new front door with glass paneling. Update window shutters to a contemporary grey. Repaint the exterior with light grey and white trim. Add outdoor lighting fixtures by the door and along the pathway. Expand and repave the driveway. Landscape the front garden…
-
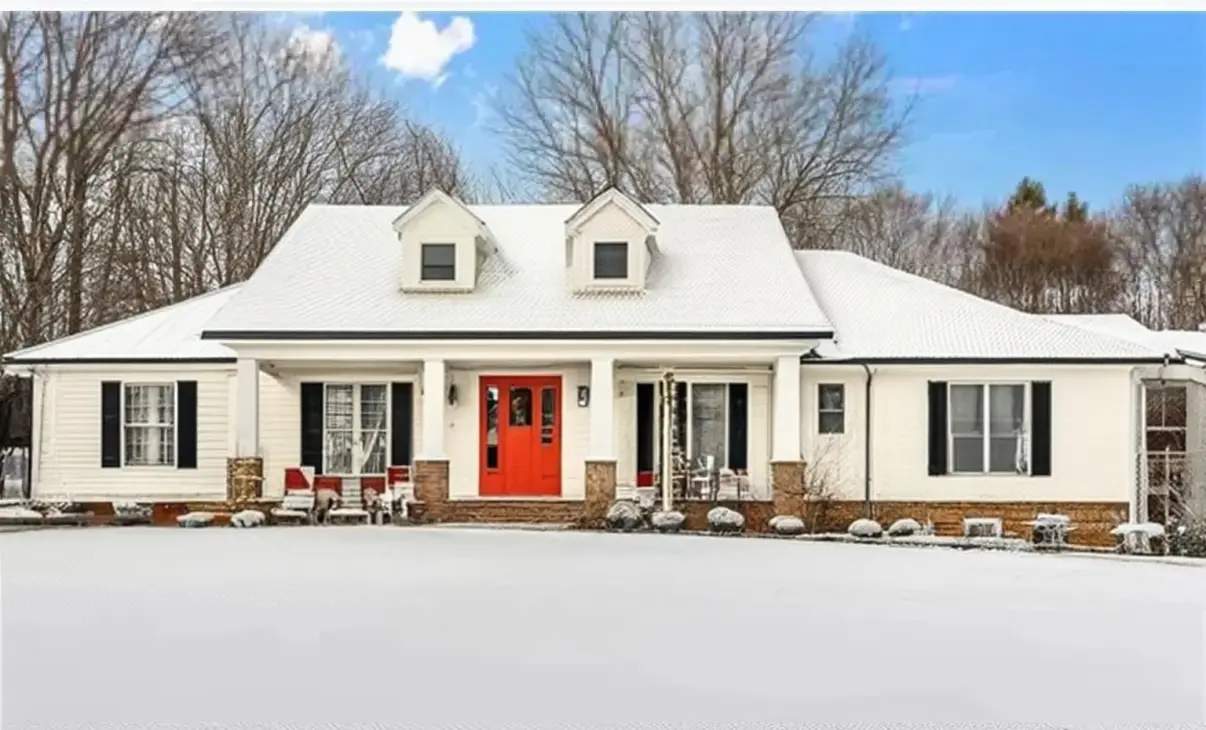
Enhancing Traditional Home Exteriors with Classic Details
Suggested Changes Front Door Portico: Add a classic portico with columns for an inviting entrance. Updated Siding: Replace old siding with high-quality, weather-resistant materials in bright colors. Lighting: Install stylish outdoor lighting to accentuate the house’s features.In this remodeled traditional home exterior, we have introduced a new front door portico, providing a welcoming and elegant…
-
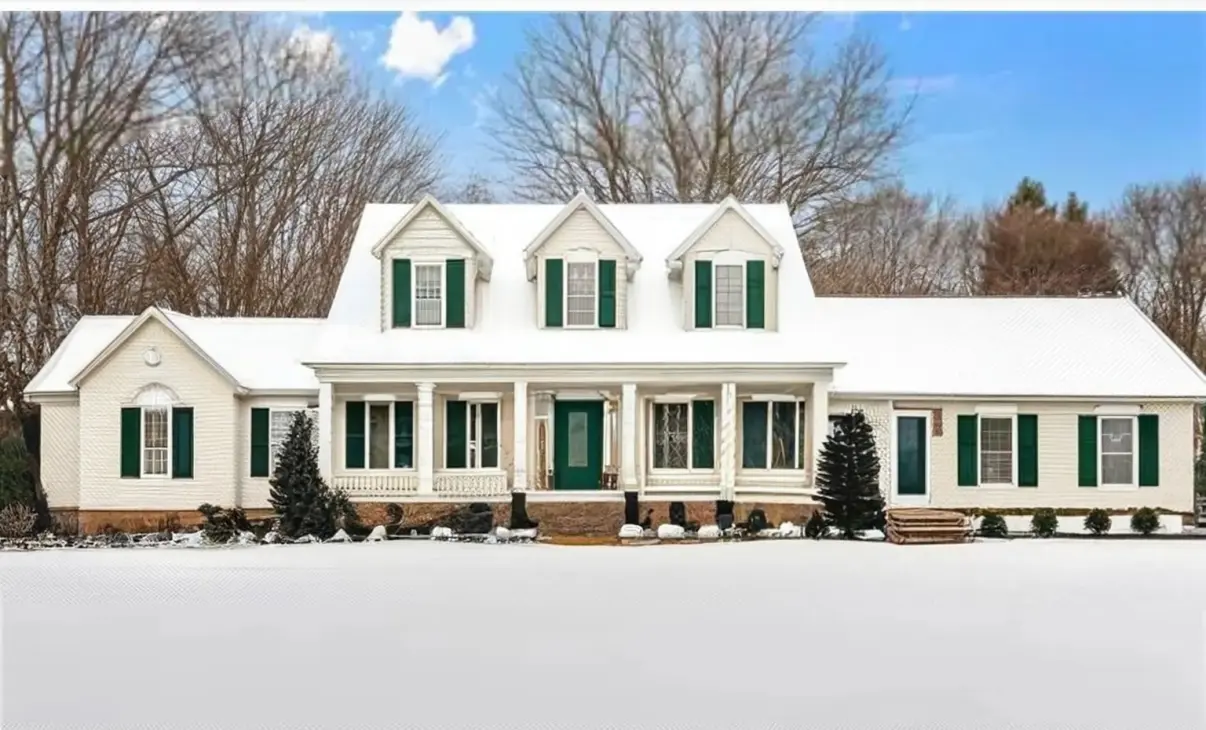
Colonial Exterior Home Remodel for Enhanced Curb Appeal
Suggested Changes: Repaint the exterior with cream-colored siding and dark green shutters. Add a stone pathway. Expand the porch with white colonial columns. Update garage with carriage-style doors. Enhance landscaping with shrubs and flowers.The proposed remodel of the house’s exterior aims to enhance its traditional colonial style by repainting the surfaces with cream siding and…
-
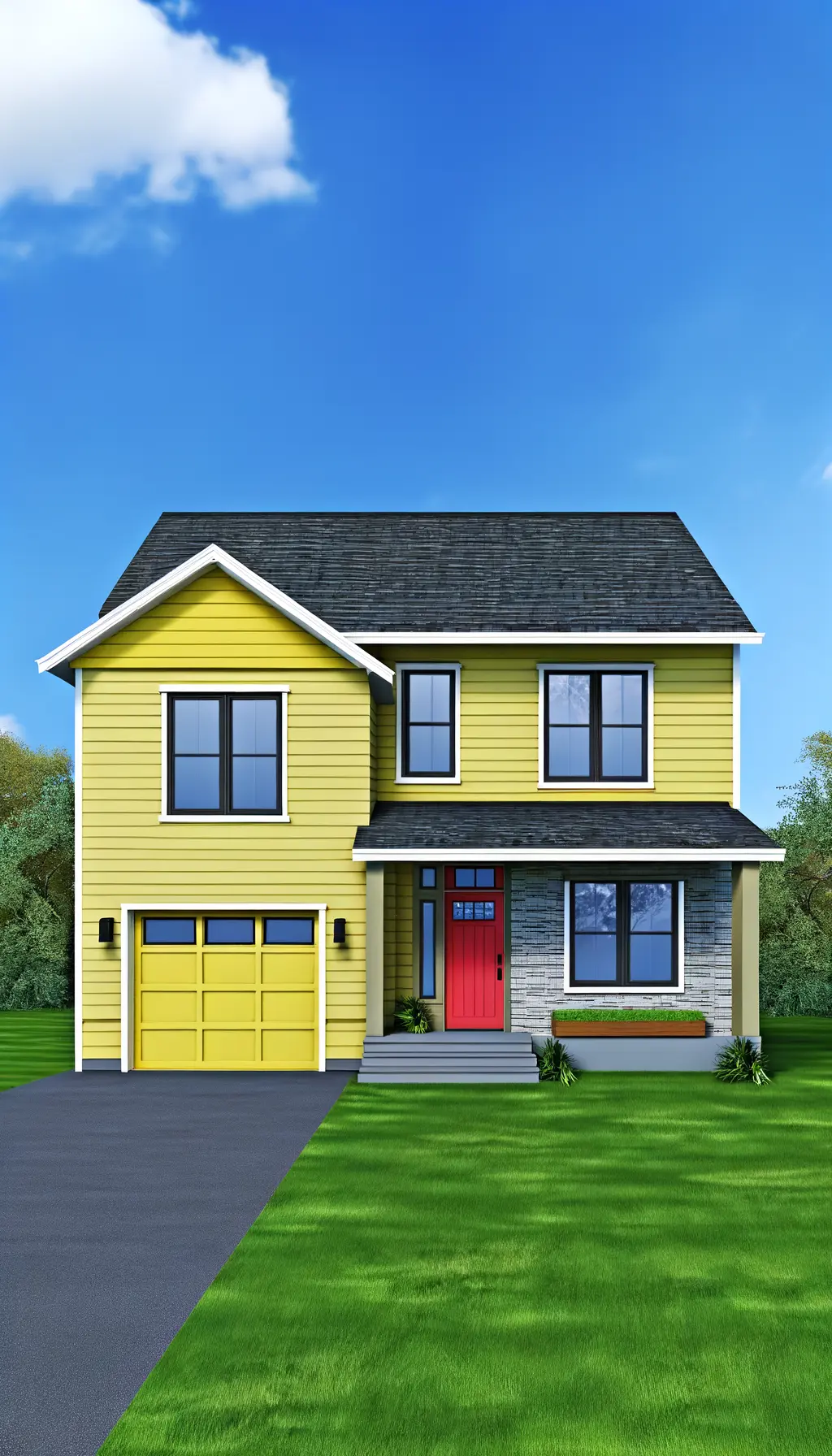
Charming Modern Exterior Remodel for Enhanced Curb Appeal
Suggested Changes Facade: Modern yellow with white trims. Windows: Large, energy-efficient. Door: Inviting red door. Roof: Sleek dark roof. Garage Door: Replace with a modern design. Landscaping: Plant beds and greenery. Porch: Small, inviting front porch.The remodel involves updating the house’s exterior to enhance its curb appeal and functionality. We propose a charming yellow facade…
-
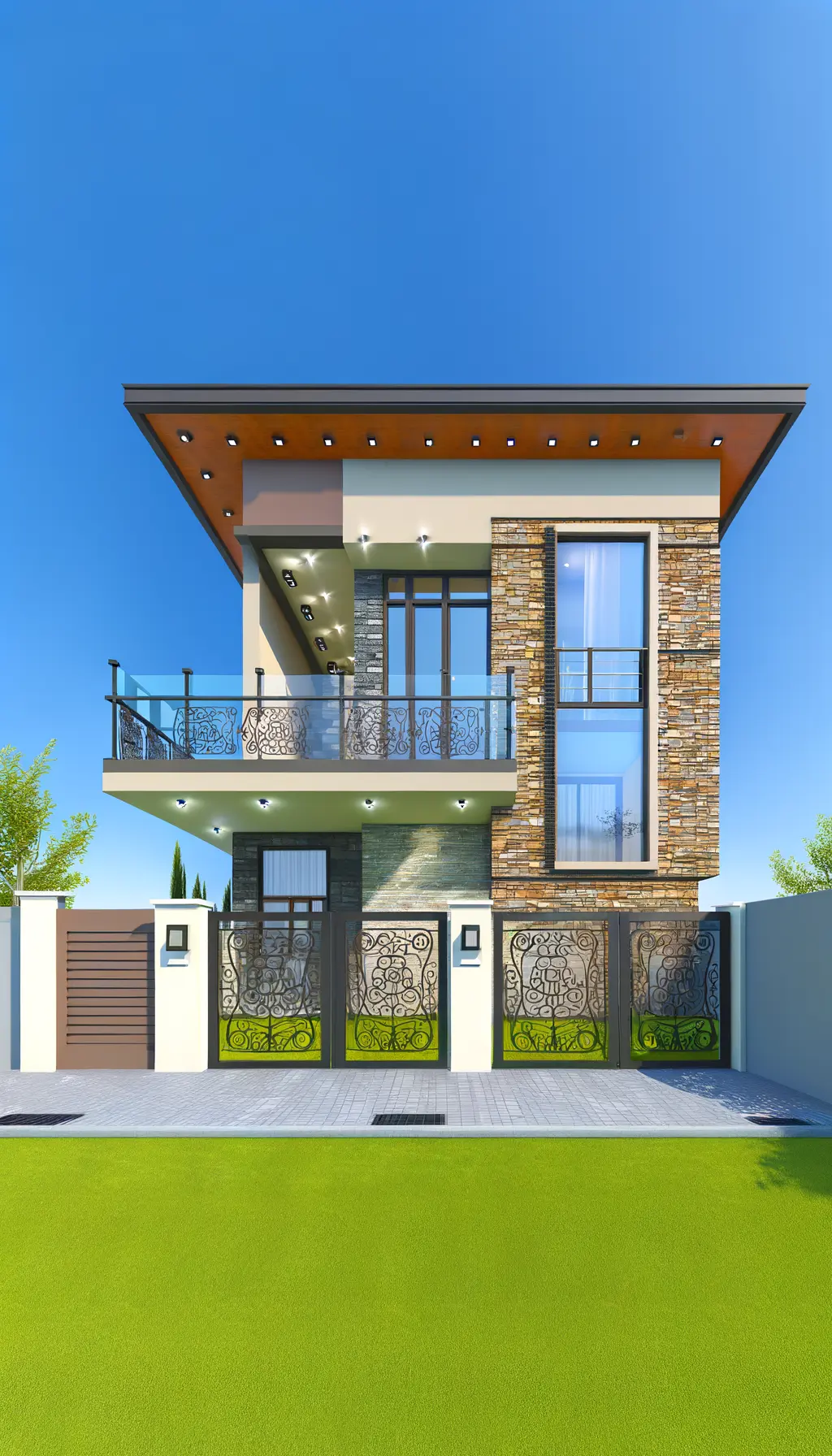
Innovative Home Facade Transformation: A Modern Exterior Redesign
Suggested Improvements Facelift: Modernize the facade with bold colors and natural stone accents. Balcony: Replace iron railings with glass for a sleek look. Entrance: Add smart lighting and a minimalist garden space.Detailed Remodel Description The facade of the home is proposed to undergo a contemporary transformation that balances artistry and functionality. The new design incorporates…
-

Modern Exterior Home Facade with Stylish Updates
Suggested Changes Paint the exterior walls gray Install black-framed windows for a sleek look Redesign the roofline with a more pronounced gable Update landscaping with modern, low-maintenance plants and stone pathways Replace existing fence with a modern, stylish black fenceThe proposed remodel for the exterior of the home includes changing the facade color to gray…
-
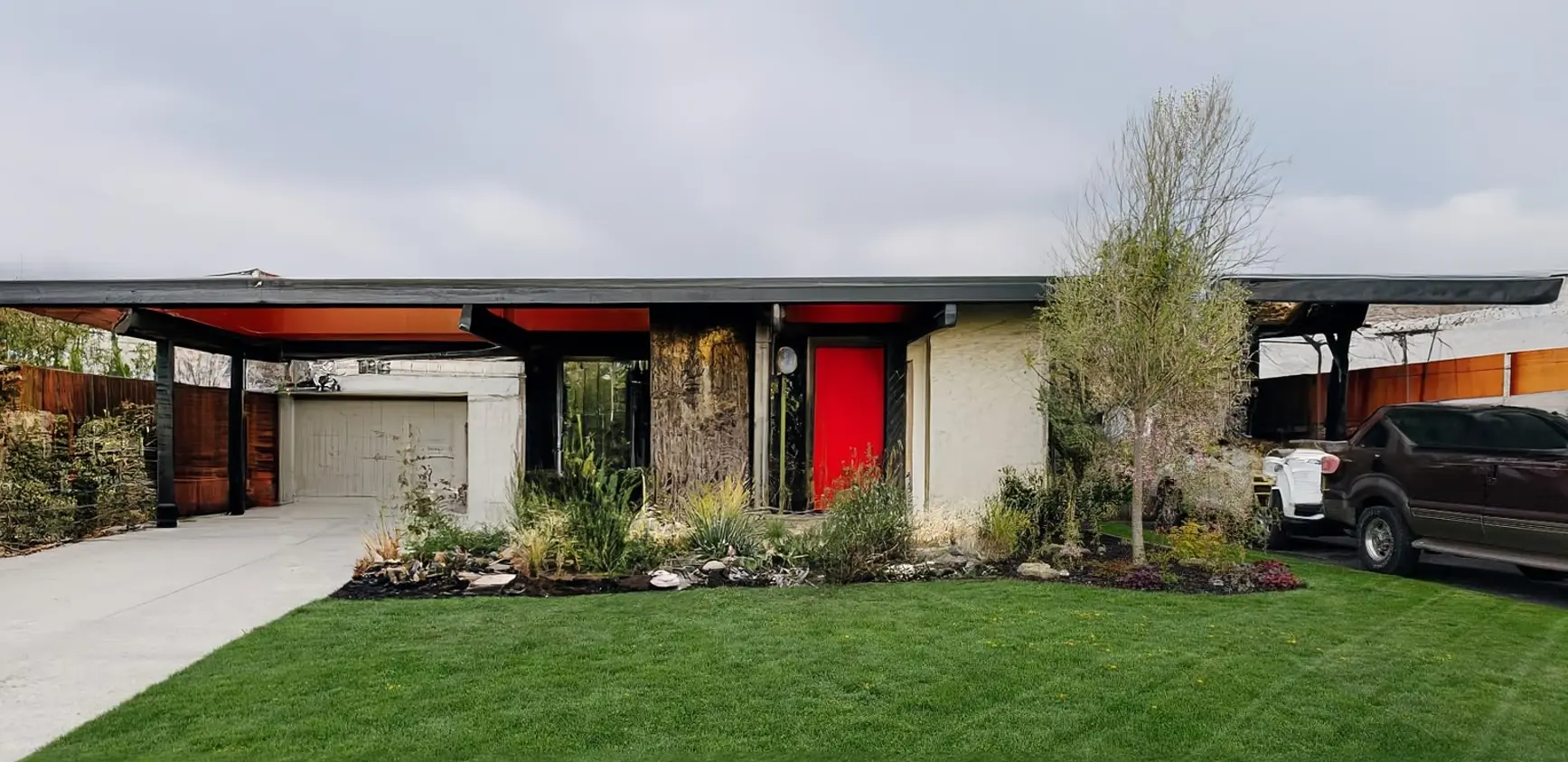
Mid-Century Modern Exterior Renovation with New Siding and Windows
Suggested Changes Replace the siding with modern materials in a brown and tan color scheme for a Mid-Century Modern look. Install new awnings above windows with a clean, minimalist design. Upgrade windows to larger, modern styles for better lighting and aesthetic appeal. Enhance landscaping with neatly trimmed bushes and a pristine lawn for improved curb…
-
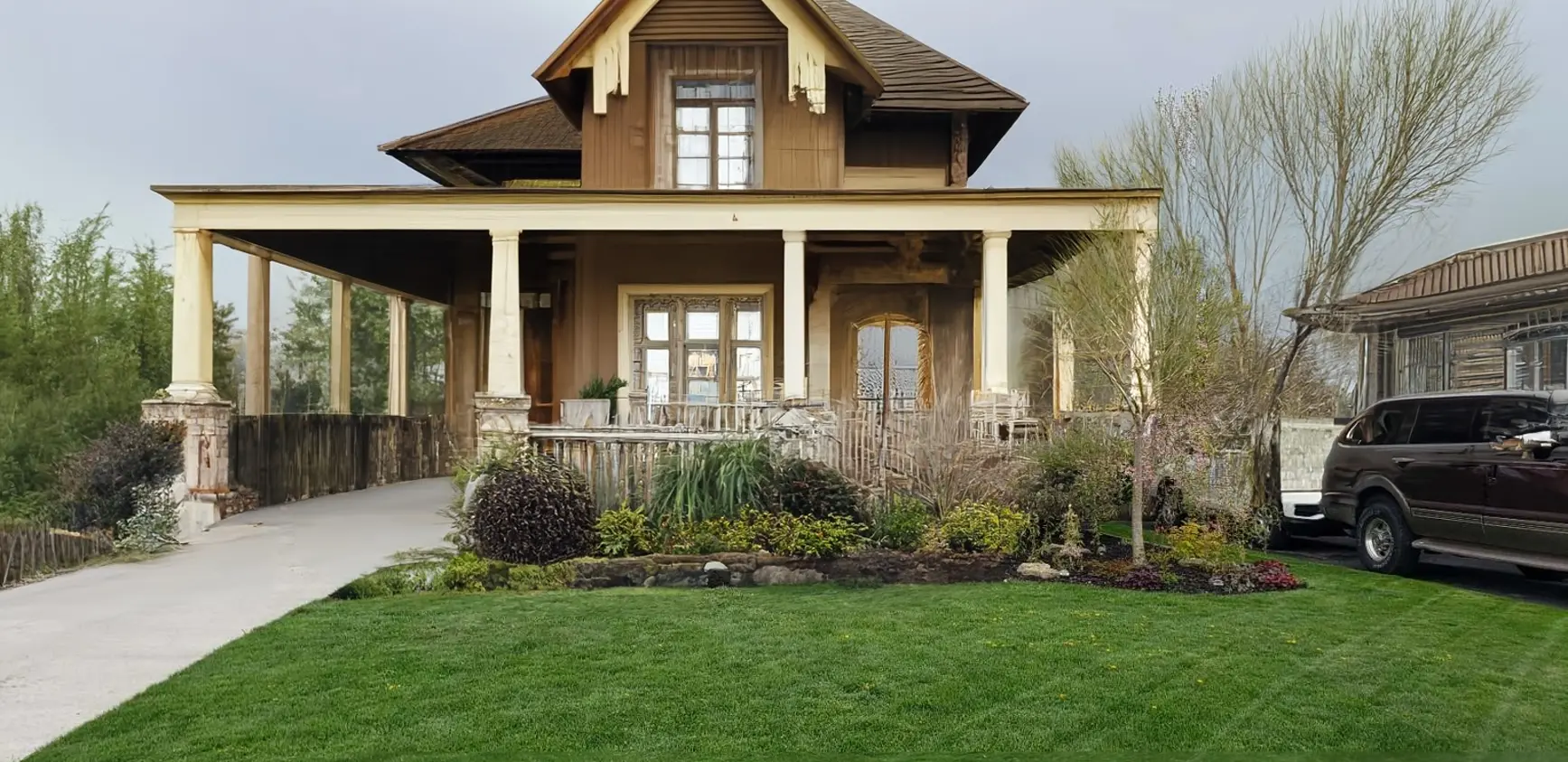
Victorian Home Exterior Remodel with Elegant Enhancements
Suggested Enhancements Victorian-style Design: Incorporate detailed trimming and a pitched roof for a classic Victorian look. Color Scheme: Utilize brown and tan colors for siding and awnings. New Front Portico: Add an elegant entryway to enhance curb appeal. Updated Windows: Install energy-efficient, stylish windows.Proposed Remodel Overview: This redesign focuses on transforming the home exterior into…
-
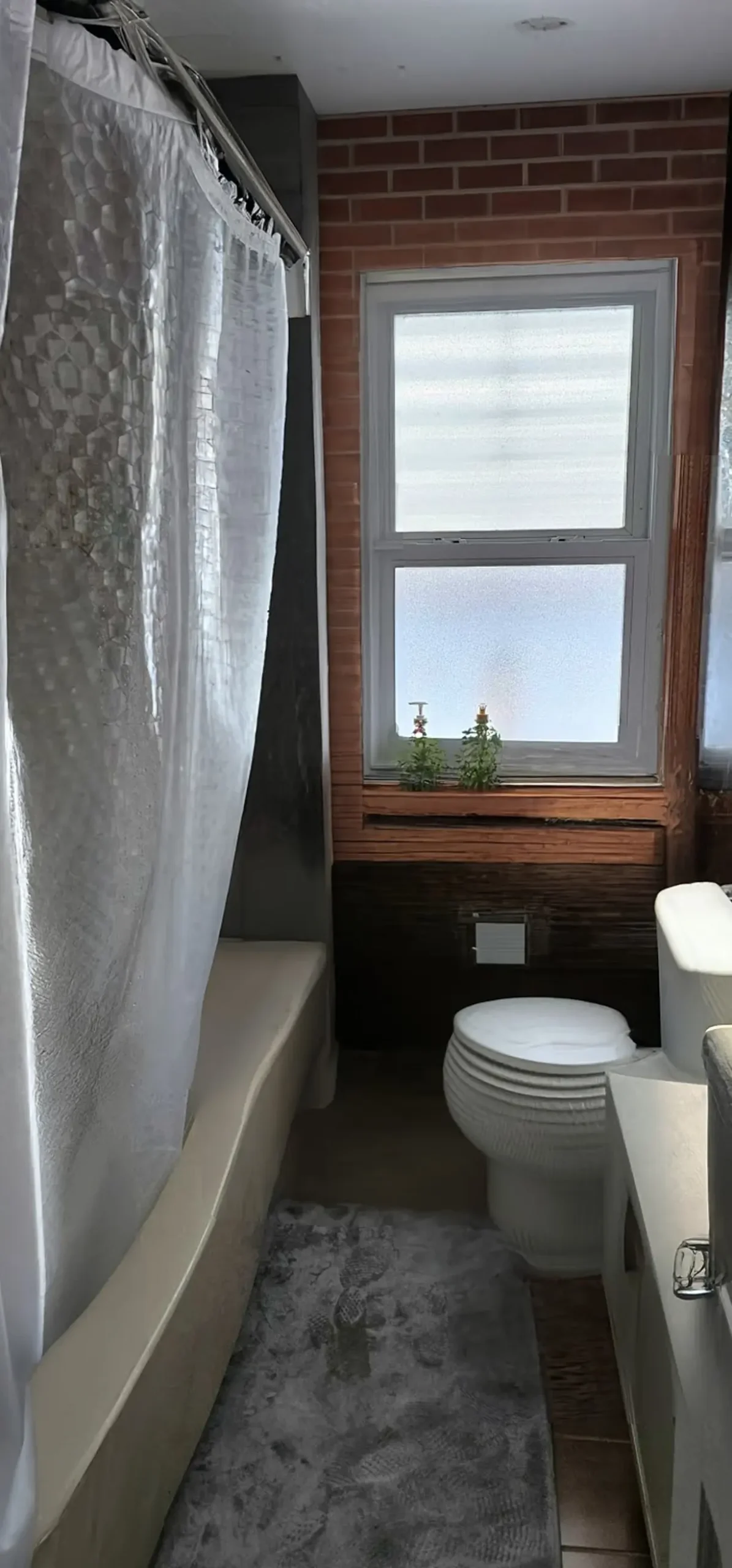
Eclectic Bathroom Remodel: Modern & Vintage Design Mix
Suggested Changes Replace the bathtub with a freestanding model to conserve space. Install vibrant, patterned tiles for an eclectic flair. Add a compact vanity with a modern vessel sink. Use a mix of vintage and modern fixtures for an eclectic feel. Incorporate bold wallpaper on one wall for a statement. Maximize natural light with a…
-
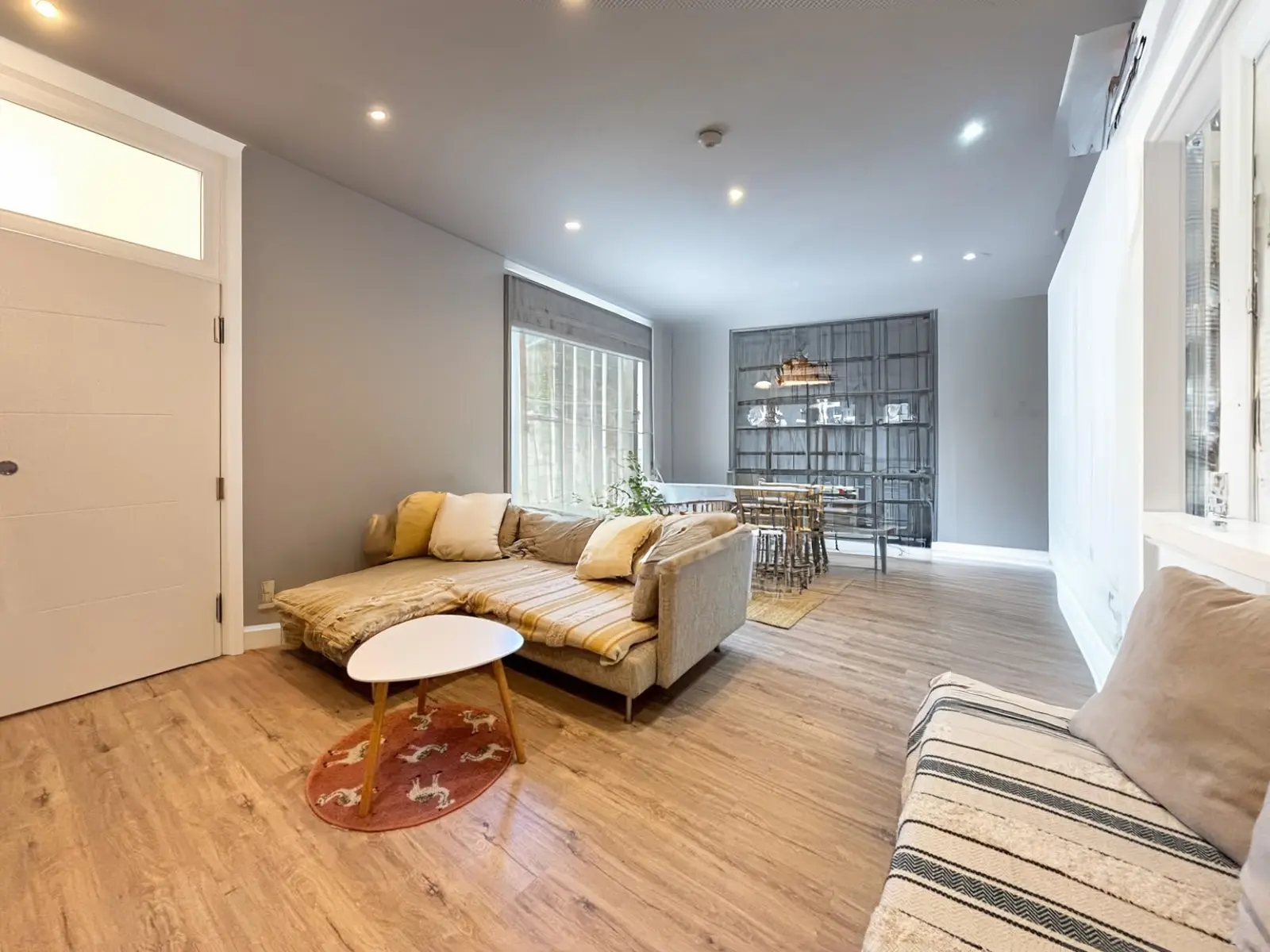
Elegant Modern Living and Dining Room Remodel
Suggested Changes Transform the sofa into a modular L-shaped design. Replace coffee table with a round, minimalistic design. Update dining area with a sleek wooden table and modern chairs. Add a geometric accent wall. Install recessed lighting. Incorporate a vertical garden. Utilize wooden flooring for a cohesive look.This remodel transforms the living and dining space…
-
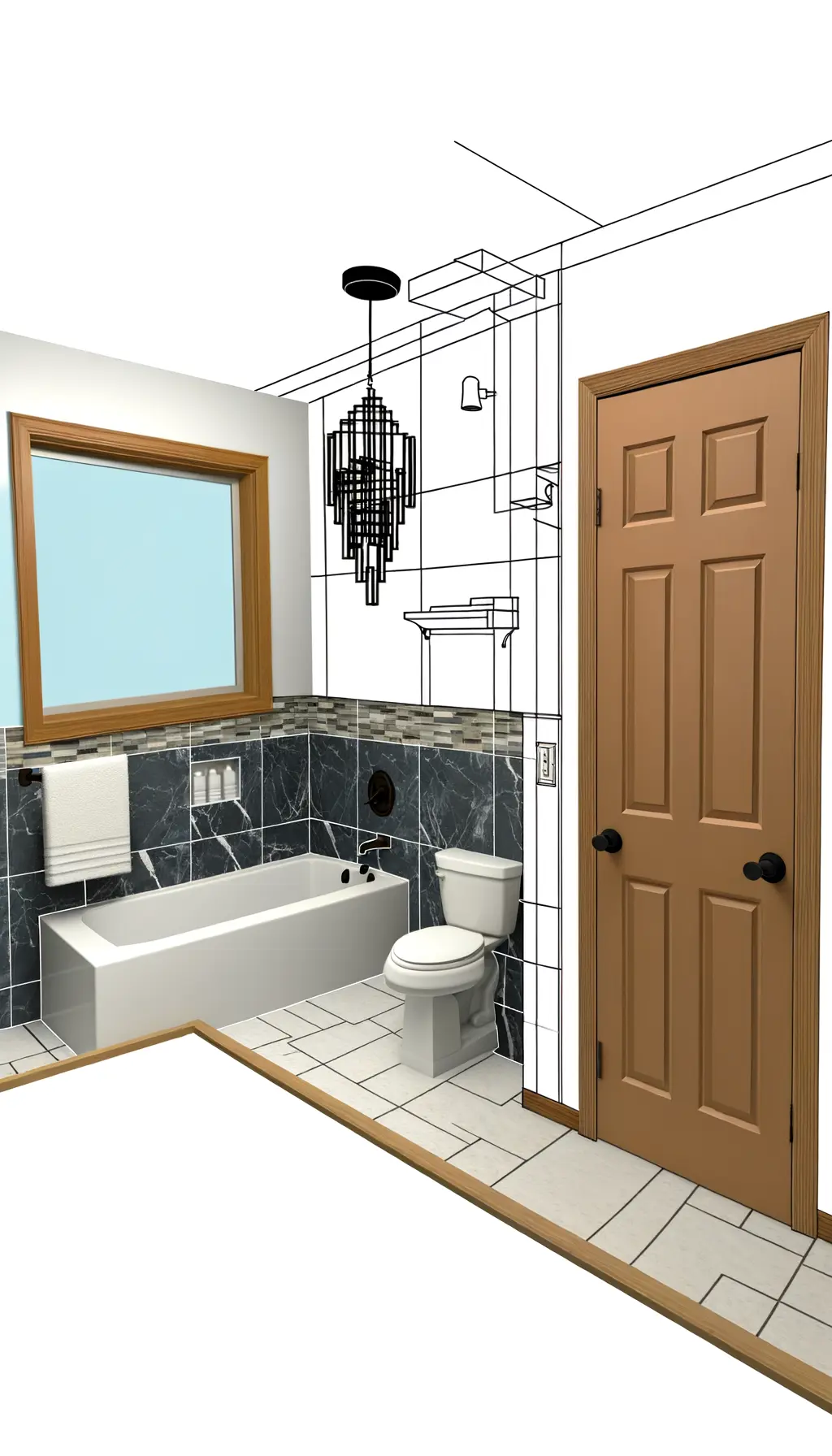
Timeless Bathroom Aesthetic with a Modern Mobile Enhancement
The proposed remodel maintains the existing bathroom features while adding a modern mobile with geometric shapes above the bathtub to enhance style and appearance.In this bathroom remodel, the current classic look is preserved to avoid any structural changes while introducing a stylish mobile with geometric shapes above the tub area, measuring approximately 8×6 feet. This…
-

Modern Bathroom Design with Smart Storage Enhancements
Suggested Changes Add floating shelves for smart storage. Include indoor plants for freshness. Implement a freestanding mobile toiletry unit. Enhance lighting with ambient effects. Maintain existing marble design.In this remodel, we maintain the elegance of the existing black and white marble design. We add floating shelves above the existing wall space to enhance storage and…
-
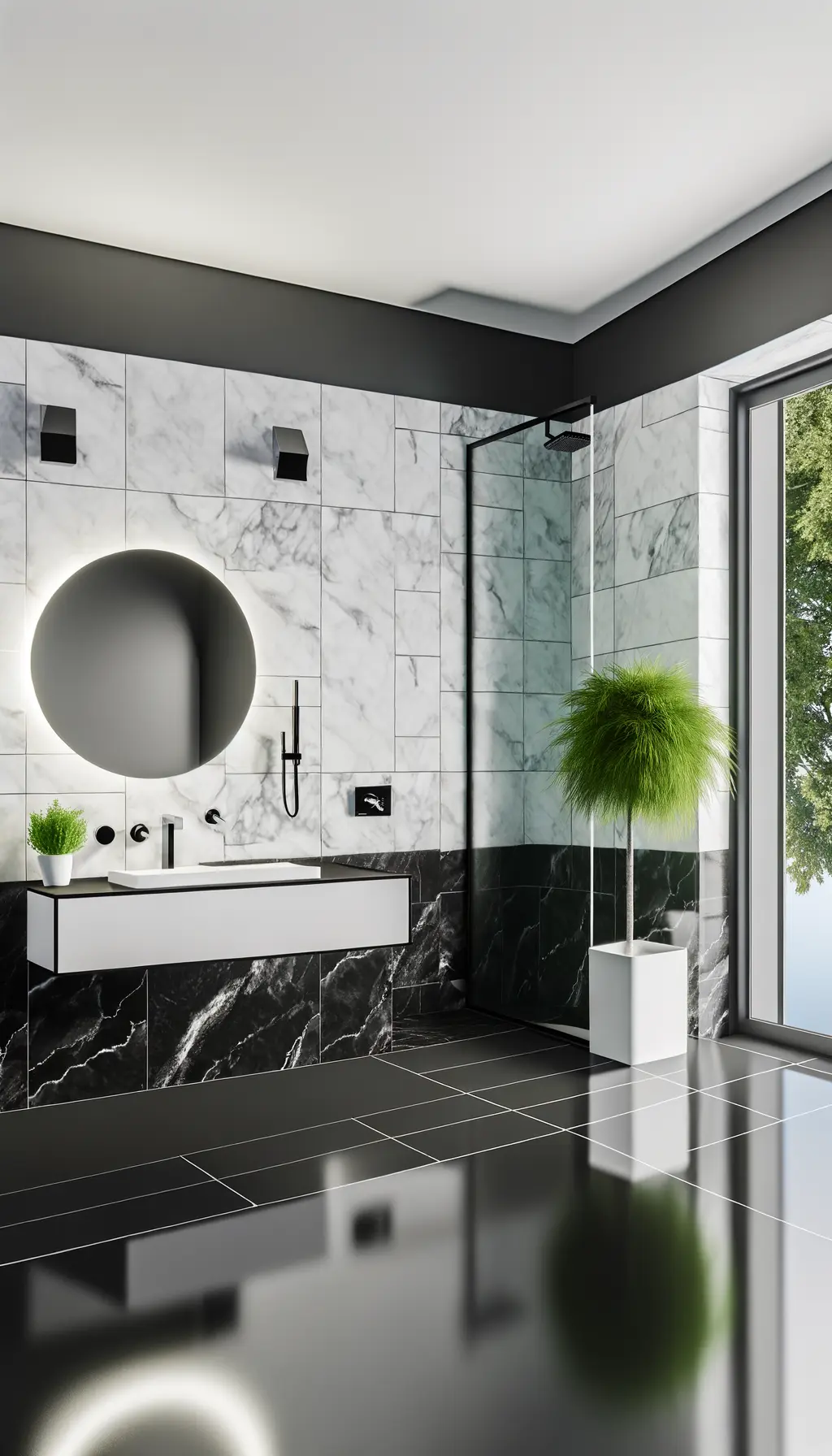
Transform Your Bathroom with Modern Elegance
Suggested Changes Replace the bathtub with a frameless glass shower enclosure. Install a floating vanity with a modern sink. Add a round LED mirror. Use minimalist chrome fixtures. Include a potted plant for greenery.The suggested remodel involves revitalizing the existing bathroom by creating a modern and sleek interior. The current bathtub is replaced with a…
-
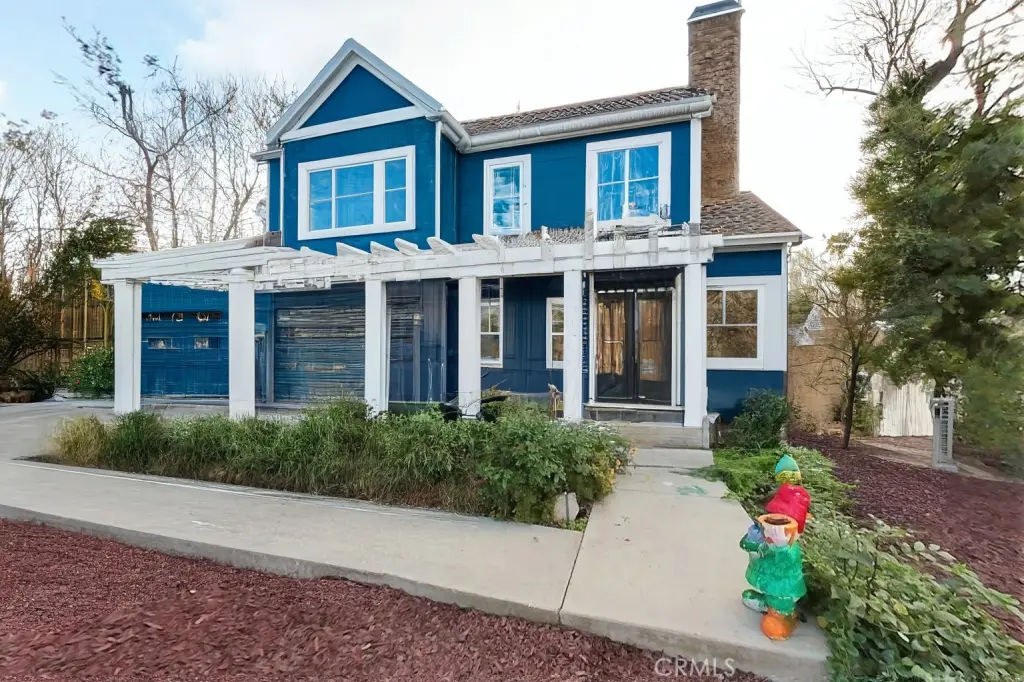
Transitional Home Exterior Remodel with Modern Elements
Suggested Changes Replace garage and front doors with modern, dark wood designs. Add a white pergola extending over the front entrance. Maintain blue exterior siding while incorporating traditional style elements. Optimize landscaping for enhanced curb appeal.The proposed exterior remodel transforms the home’s appearance by integrating a transitional design style. The existing blue siding remains, but…
-
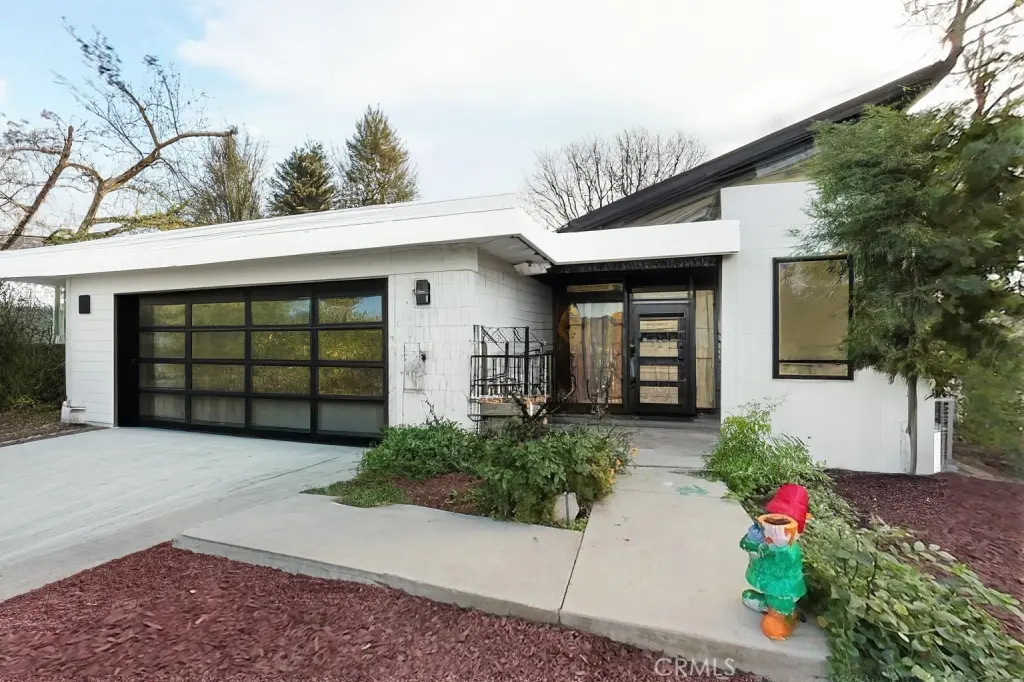
Mid-Century Modern Exterior Remodel with Modern Touches
Suggested Changes Replace garage and front doors with modern dark wood designs. Add a white pergola from the garage to the front door. Update exterior with a neutral color palette. Revamp landscaping with modern plants. Streamline driveway and walkway with contemporary materials.The remodel focuses on a Mid-Century Modern style. The garage and front doors are…
-
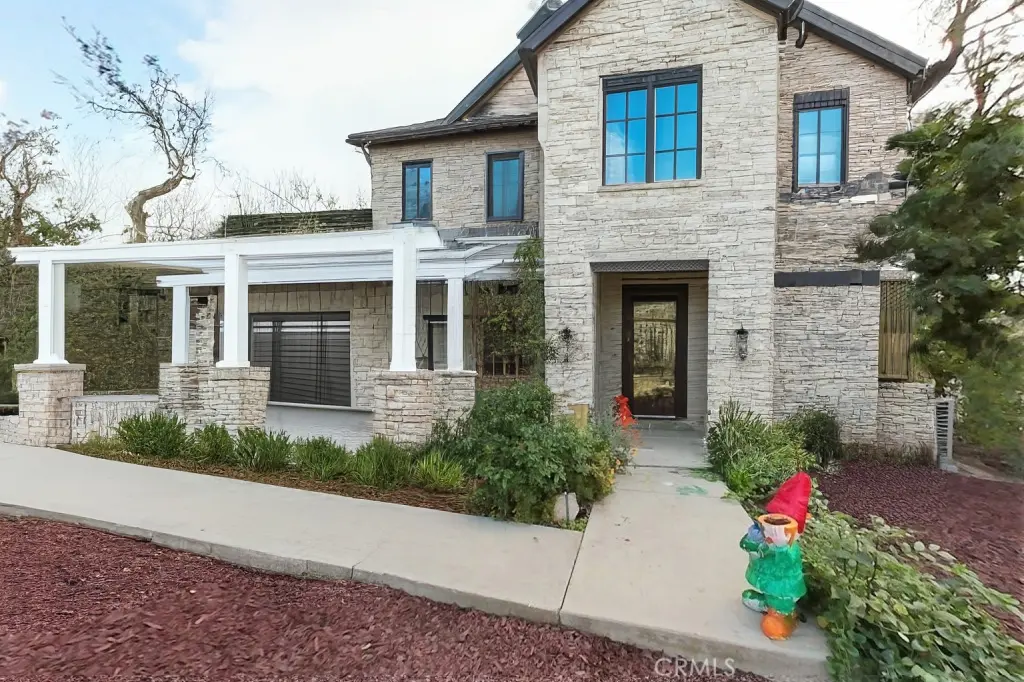
Transform Your Home with a Rustic Modern Exterior Remodel
Suggested Changes Garage and Front Door: Replace with modern, dark wood designs. Pergola: Install a white pergola from the right of the garage to the front door. Stone Accents: Add rustic stone accents around exterior elements. General Aesthetic: Integrate rustic design elements for a cohesive look.The proposed remodel transforms the home’s exterior into a rustic…
-
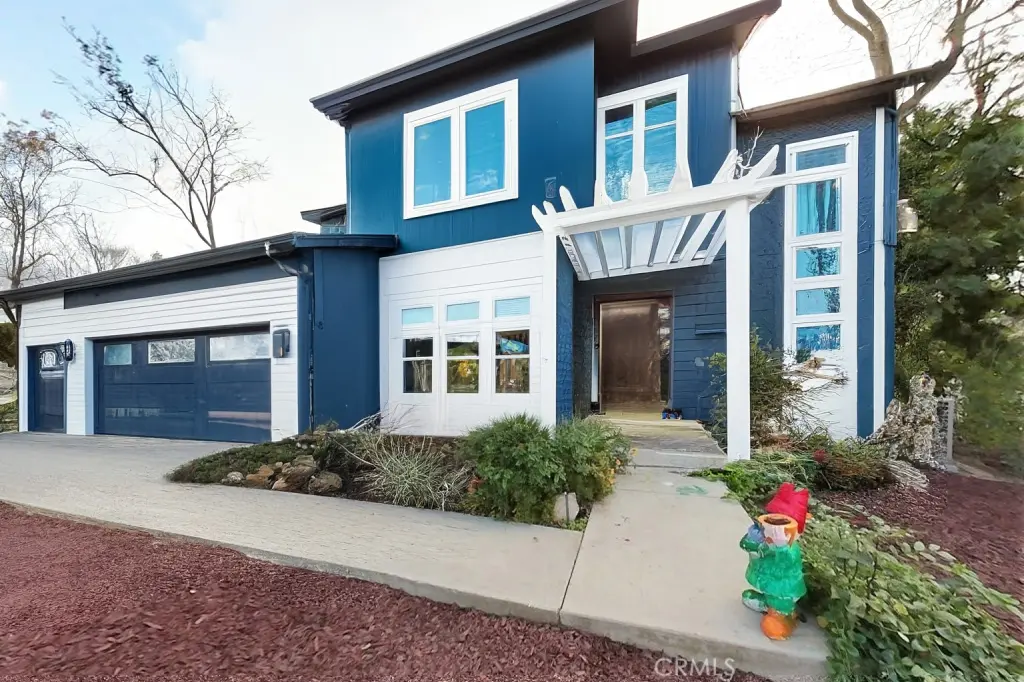
Minimalist Scandinavian-Style Exterior Remodel with Modern Elements
Suggested Changes Summary Replace garage and front doors with modern dark wood. Add a white pergola extending from the garage to the front door. Maintain blue facade. Install a new stone pathway with minimalist landscapingDetailed Remodel Description The existing exterior of the home will undergo a Scandinavian-inspired remodel. The current garage door will be replaced…
-
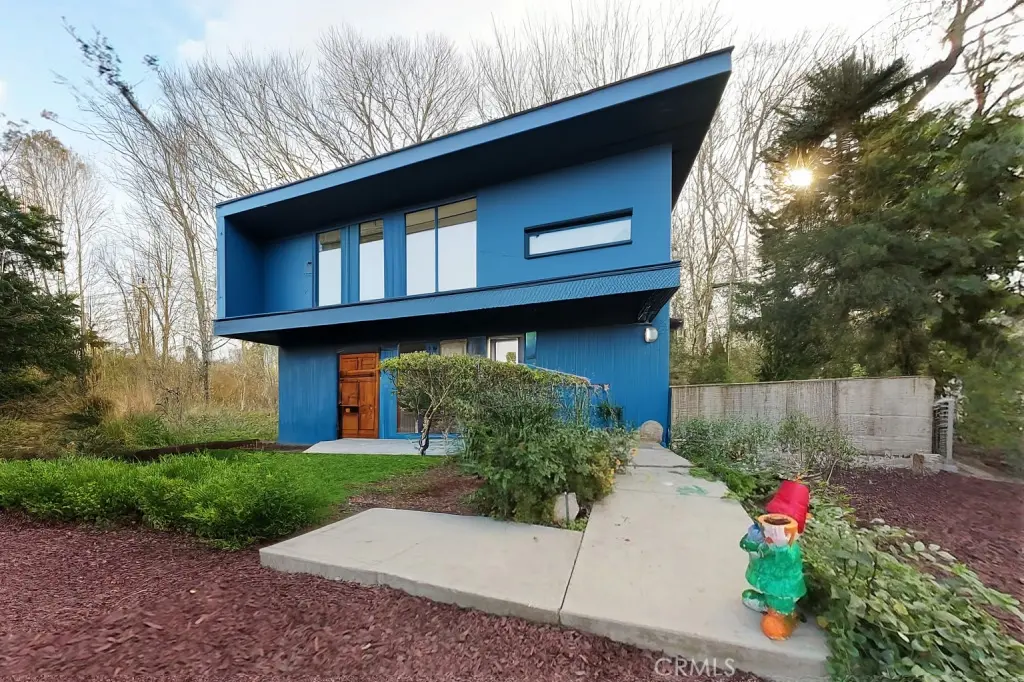
Transform Your Home with a Modern Exterior and Stylish Entrance Design
Enhance the exterior with a sleek wooden overhang, energy-efficient windows, a minimalist garden, and modern lighting. Repaint with pastel blue and update the garage door.The remodel of the exterior focuses on modernizing the appearance while enhancing functionality. The entrance gains a sleek wooden overhang for a contemporary look and protection from the elements. Larger energy-efficient…
-
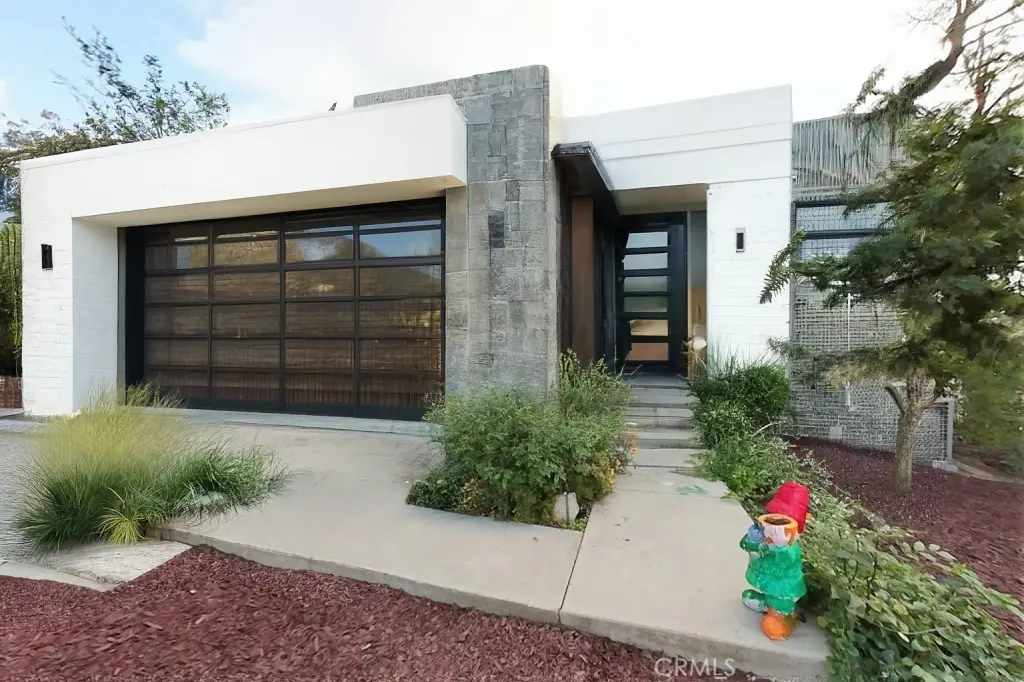
Wabi-Sabi Modern Home Exterior Remodel
Suggested Changes Upgrade the garage and front doors to dark wood for a modern look. Add a white pergola from the garage to the front door. Implement Wabi-Sabi aesthetics with natural materials and minimalistic landscaping.The proposed remodel embraces the Wabi-Sabi design style, focusing on simplicity and natural beauty. The garage and front doors are updated…
-
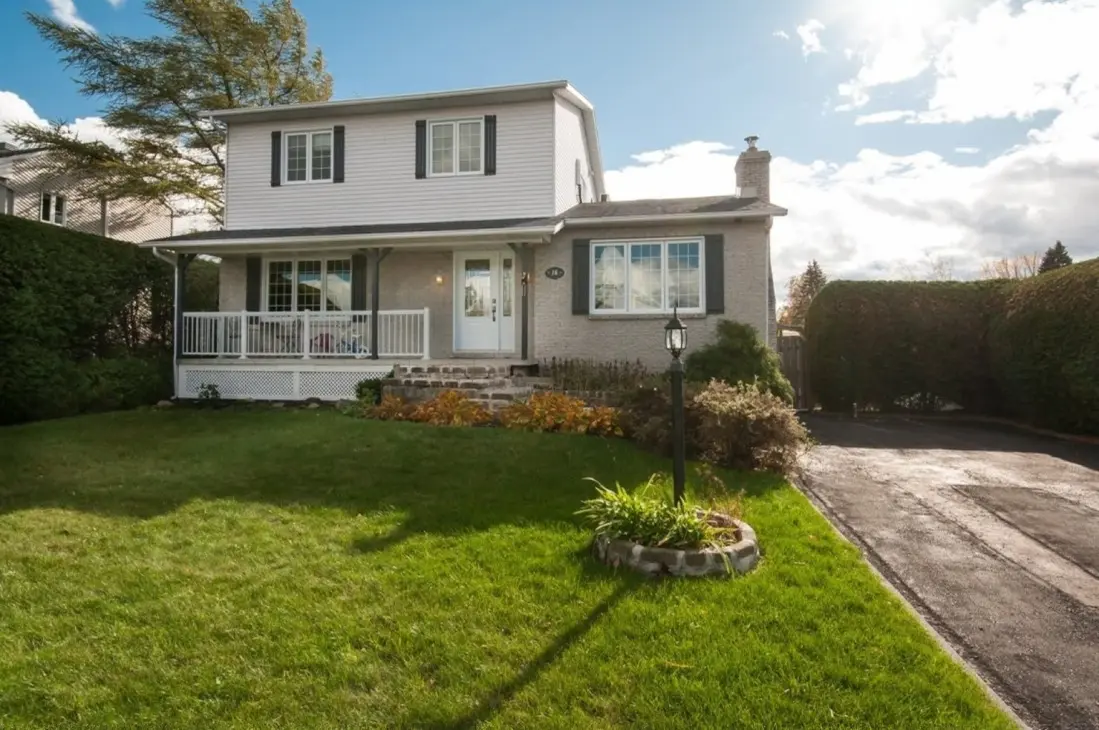
Modern Exterior Remodel with Second Floor Extension
Proposed Changes Extend the second floor to align with the first floor, featuring a large window Enclose the front porch with windows Reorganize landscape with stairs leading to porch Create an alley connecting porch to drivewayThe remodel focuses on expanding the second floor to the same footprint as the first, adding a large, single window…

Home Remodeling AI