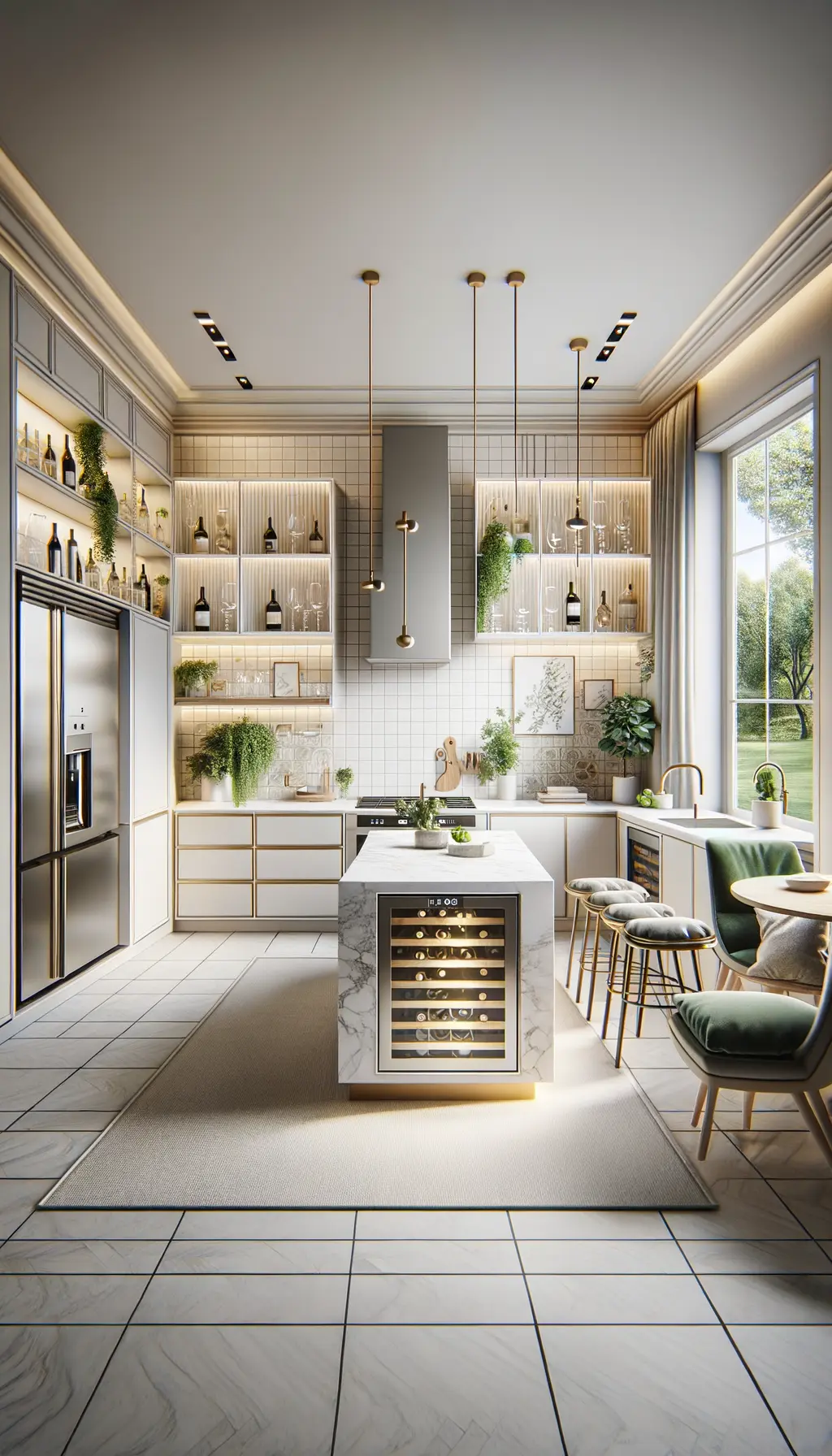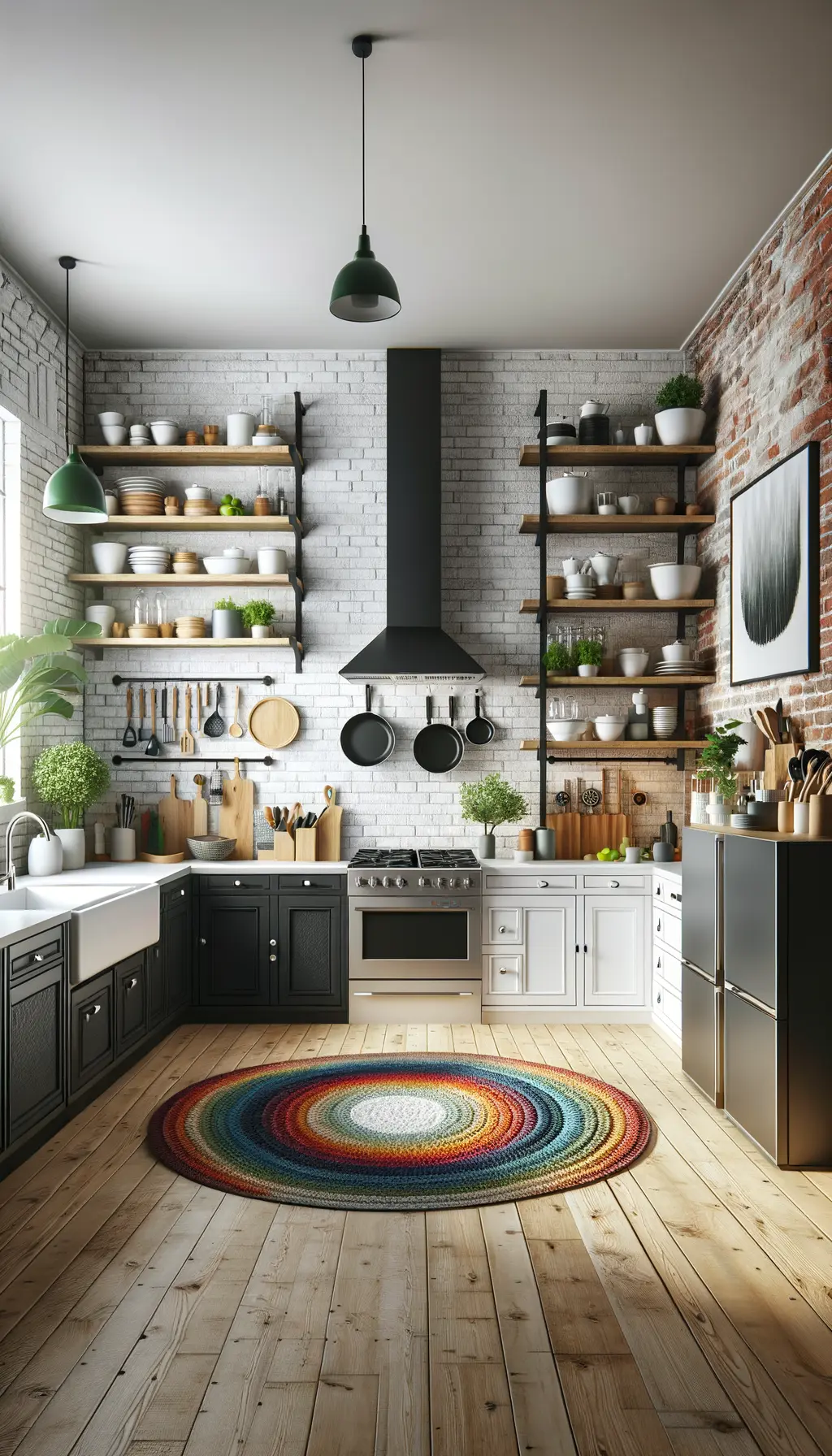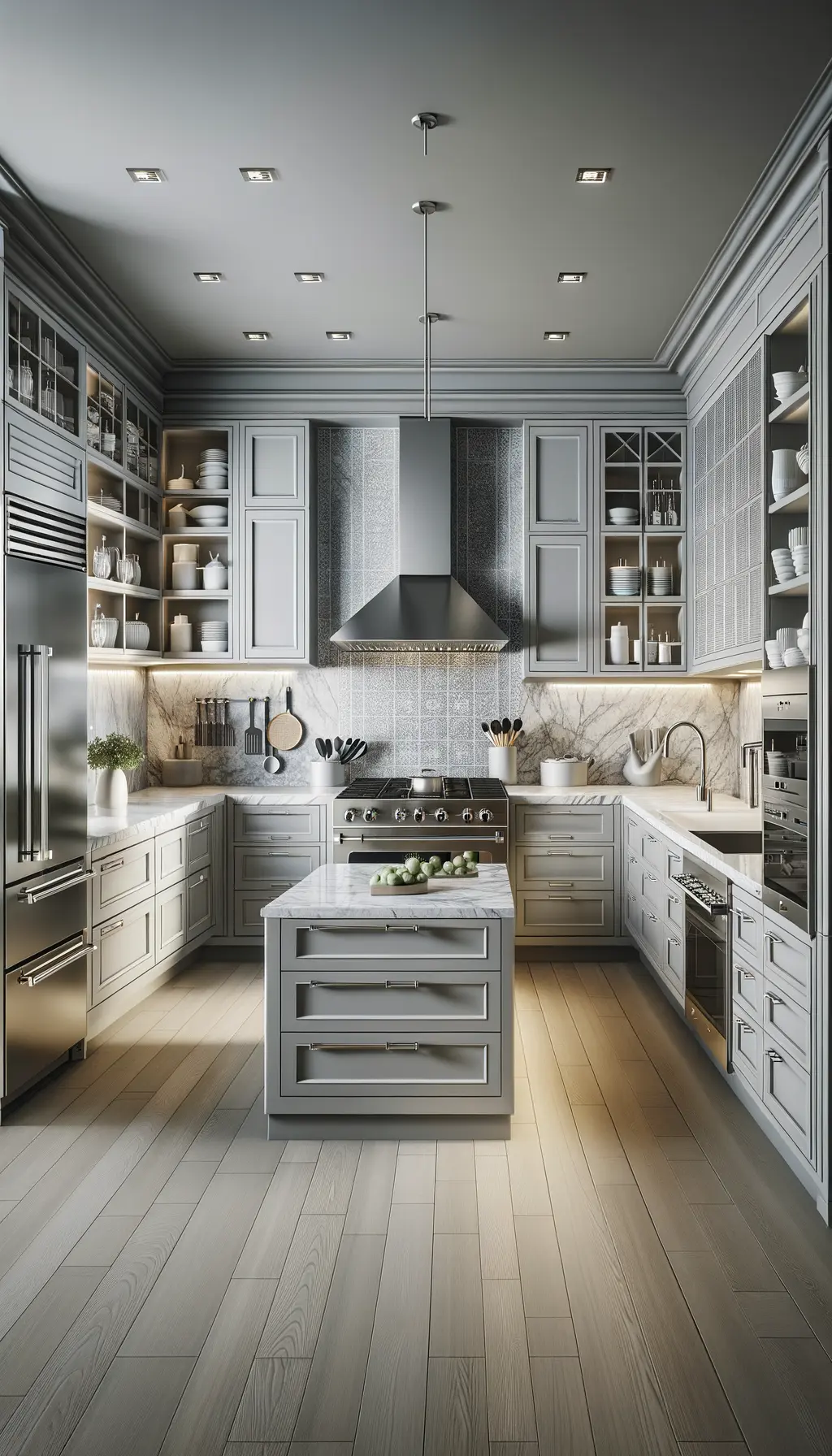-

Modern Luxurious Scandinavian Kitchen Remodel – 10×12 Feet
Suggested Changes Added a large kitchen island with seating for three. Installed high-end stainless steel appliances and an integrated wine cooler. Added white marble countertops and sleek white cabinets with gold handles. Incorporated open shelving with LED lights and a chic subway tile backsplash. Added greenery for a touch of nature. Used light grey porcelain…
-

Modern Rustic Kitchen Remodel | Stylish and Functional Design
Suggested Changes Cabinetry: Upgraded to sleek black and white with hidden handles to maintain a modern, minimalist aesthetic. Countertops: Installed white quartz countertops for a clean and durable work surface. Farmhouse Sink: Maintained a large farmhouse sink for functionality and style. Backsplash: Continued with classic white subway tiles for a timeless look. Appliances: Stainless steel…
-

Modern Kitchen Remodel | Stylish, Functional Kitchen Design 10×12 Ft
Suggested Changes to the Kitchen Design Detailed Explanation of the Kitchen Remodel The proposed kitchen remodel focuses on creating a modern and sophisticated space. The area is approximately 10×12 feet. Cabinets Appliances Island Seating Backsplash and Flooring Lighting Decoration These design choices collectively enhance the functionality and aesthetics of the kitchen, making it a modern…
-

Modern Small Kitchen Remodel with Bold Design Choices
Modern Small Kitchen RemodelUpgraded to polished white quartz countertopsInstalled deep black farmhouse sink with chrome faucetUpdated all cabinets to a bold, matte black finish with gold hardwareAdded floating wooden shelves with black brackets for plants, cookbooks, and kitchen essentialsReplaced pendant light with sleek, adjustable black metal light fixtureIncorporated a built-in microwave, wine rack, and under-cabinet…

Home Remodeling AI