-
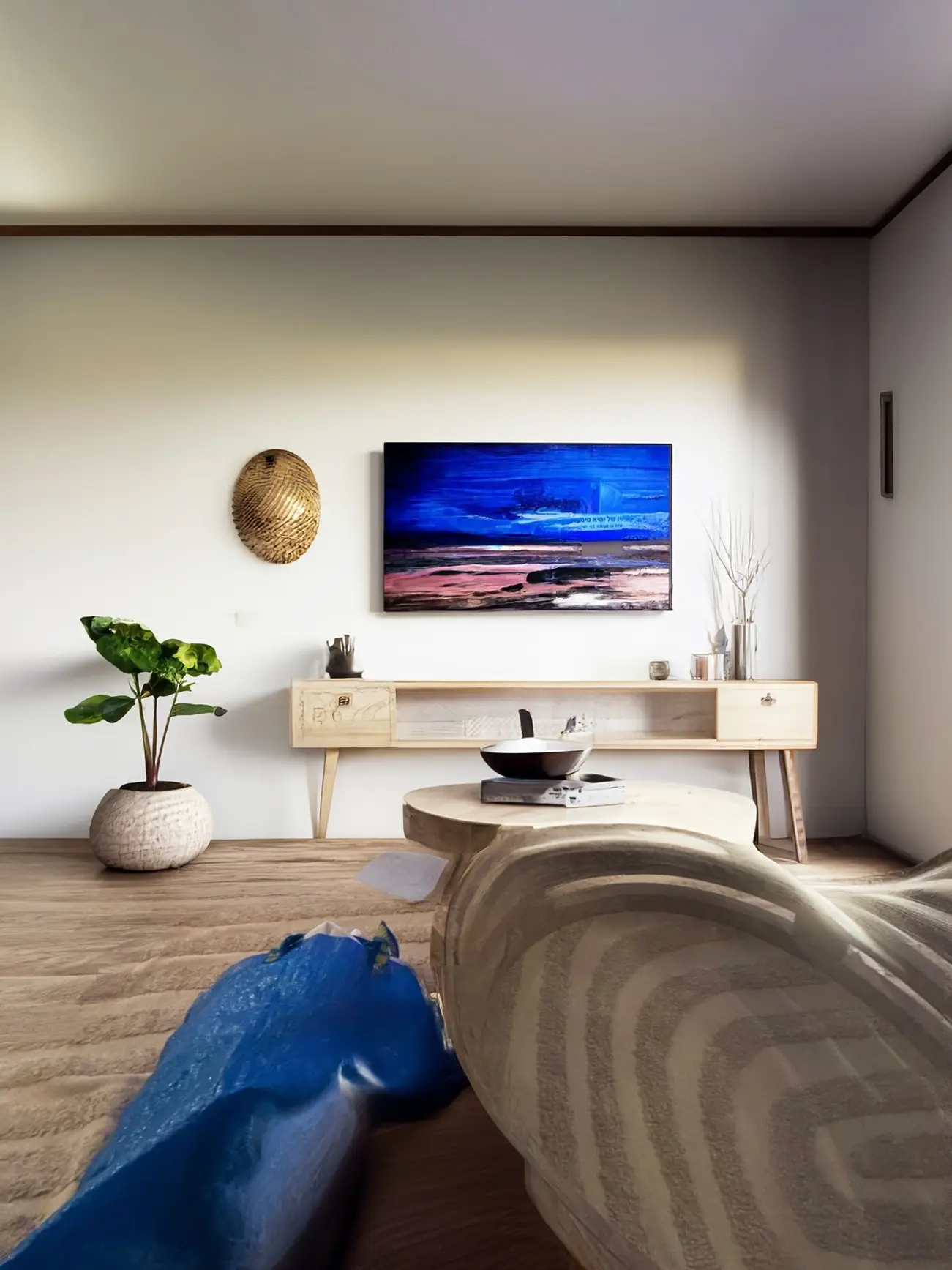
Wabi-Sabi Living Room Design for a Serene Home
Suggested Changes: Replace the current flooring with light oak for a Nordic Japanese feel. Introduce minimalistic furniture, such as a low-profile sectional. Use neutral tones for walls and upholstery. Add natural elements like indoor plants and rustic pottery. Optimize space with a 5m x 7m layout focusing on functionality and simplicity.The remodeled living room embraces…
-
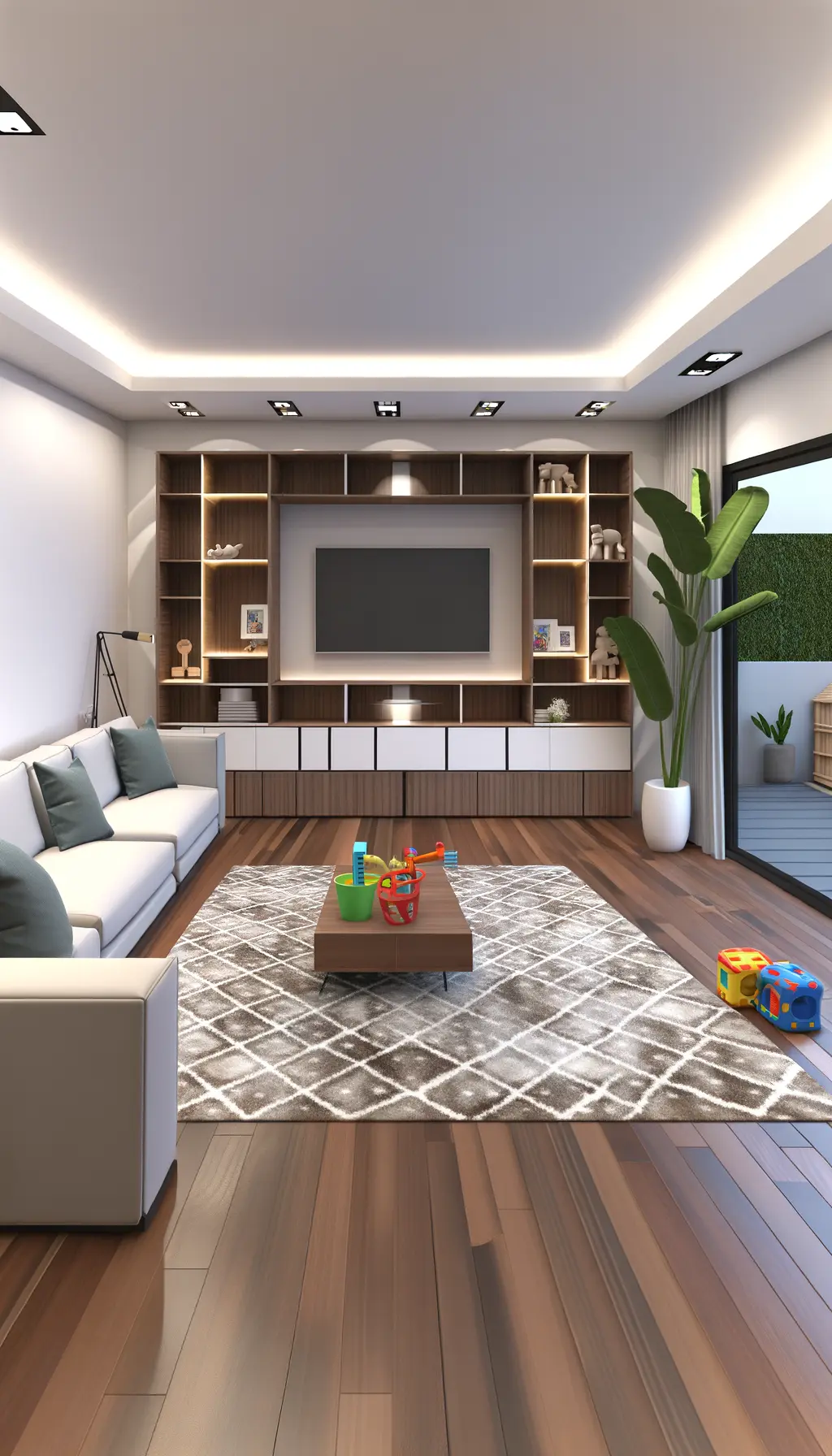
Transform Your Living Room with Modern Design & Functionality
Suggested Changes Install a sleek media center with built-in shelving. Add optimized storage solutions for toys. Create a cozy seating area with a stylish coffee table. Replace flooring with polished hardwood. Enhance natural light with large indoor plants. Include ambient lighting and a modern area rug.In the remodeled living room, we have replaced the existing…
-
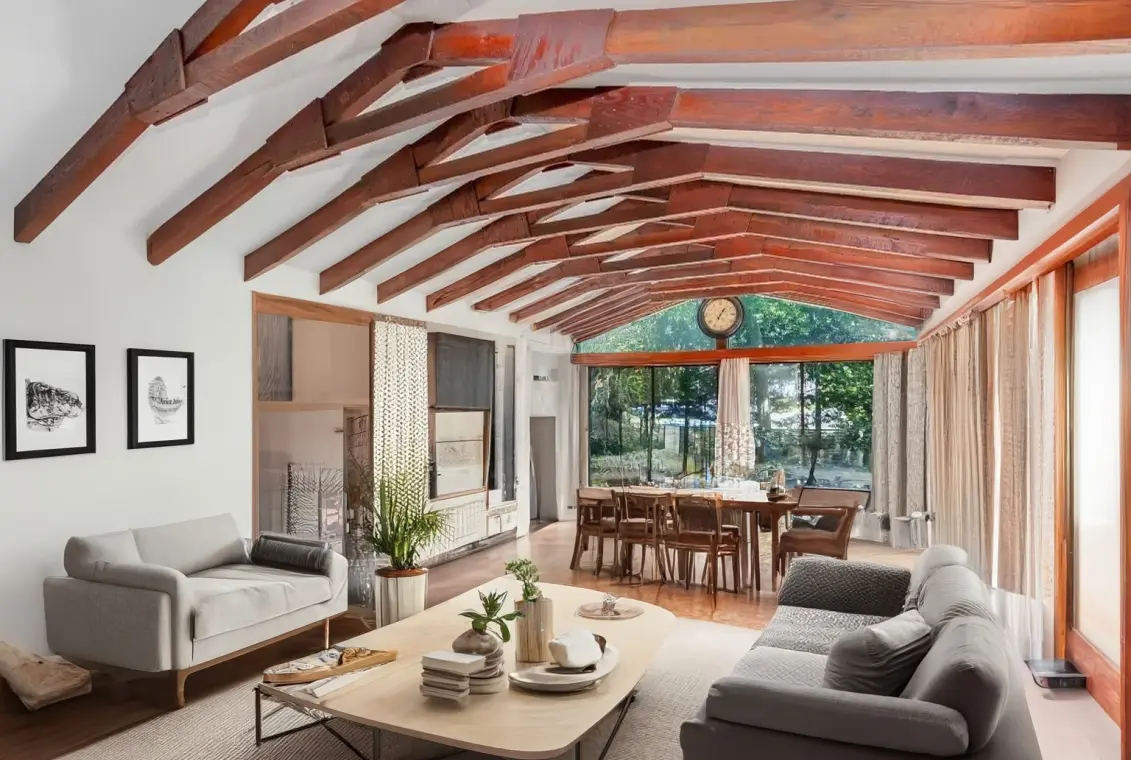
Affordable Mid-Century Modern Living Room Design
Suggested Improvements Introduce mid-century modern furniture Use neutral color palette Add a cozy reading nook Highlight structural beams with lighting Incorporate minimalist decor elementsThe proposed remodel transforms the living room into a mid-century modern haven. The space is approximately 300 square feet (20’x15′). A vintage-inspired sofa and minimalist coffee table offer functionality and style. Wooden…
-
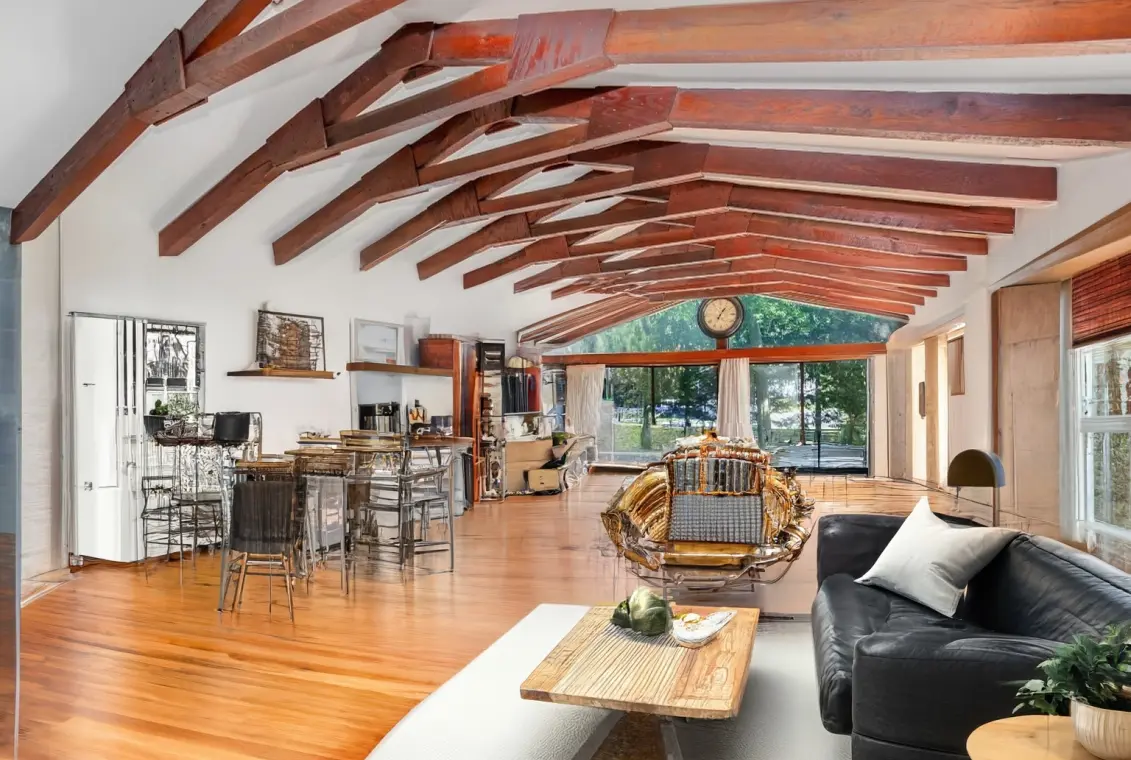
Mid-Century Modern Living Room Design Under $5,000
Suggested Changes Style: Mid-century modern Furniture: Vintage leather sofa, sleek coffee table Colors: Warm wood tones, neutral walls Lighting: Large windows, modern fixtures Additions: Functional shelving, indoor plantsThe remodeled living room embraces a mid-century modern style, featuring large, exposed wooden beams and ample natural light. The space is approximately 15×25 feet. A vintage leather sofa…
-
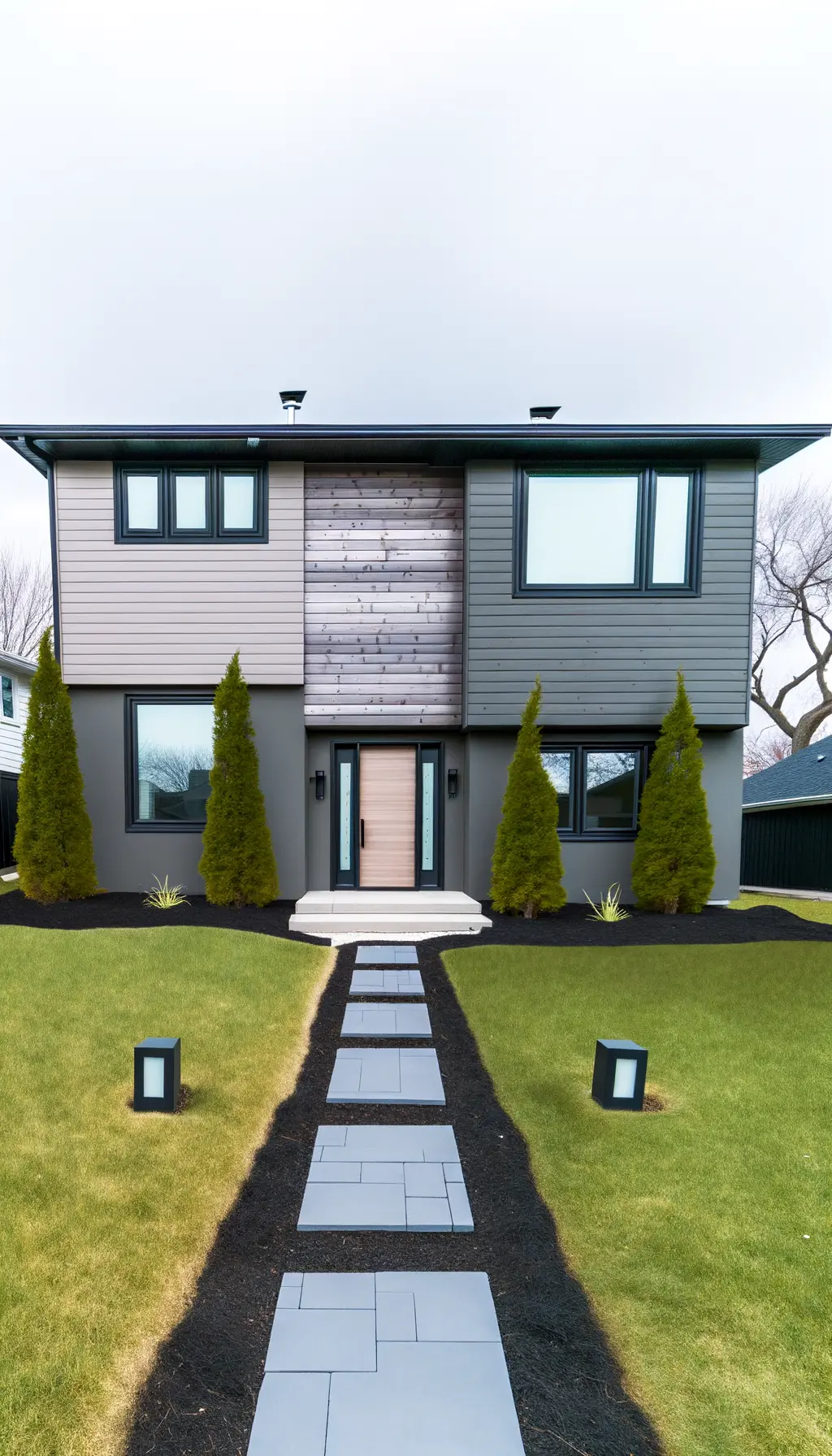
Modern Exterior Remodel for Enhanced Curb Appeal
Suggested Changes Replace vinyl siding with dark gray render for a modern look. Install large, energy-efficient windows with black frames. Add a minimalist wooden door with frosted glass. Upgrade the walkway with charcoal gray stepping stones. Trim and evenly space conifer trees. Add contemporary outdoor lighting fixtures.The remodel enhances the house’s curb appeal by giving…
-
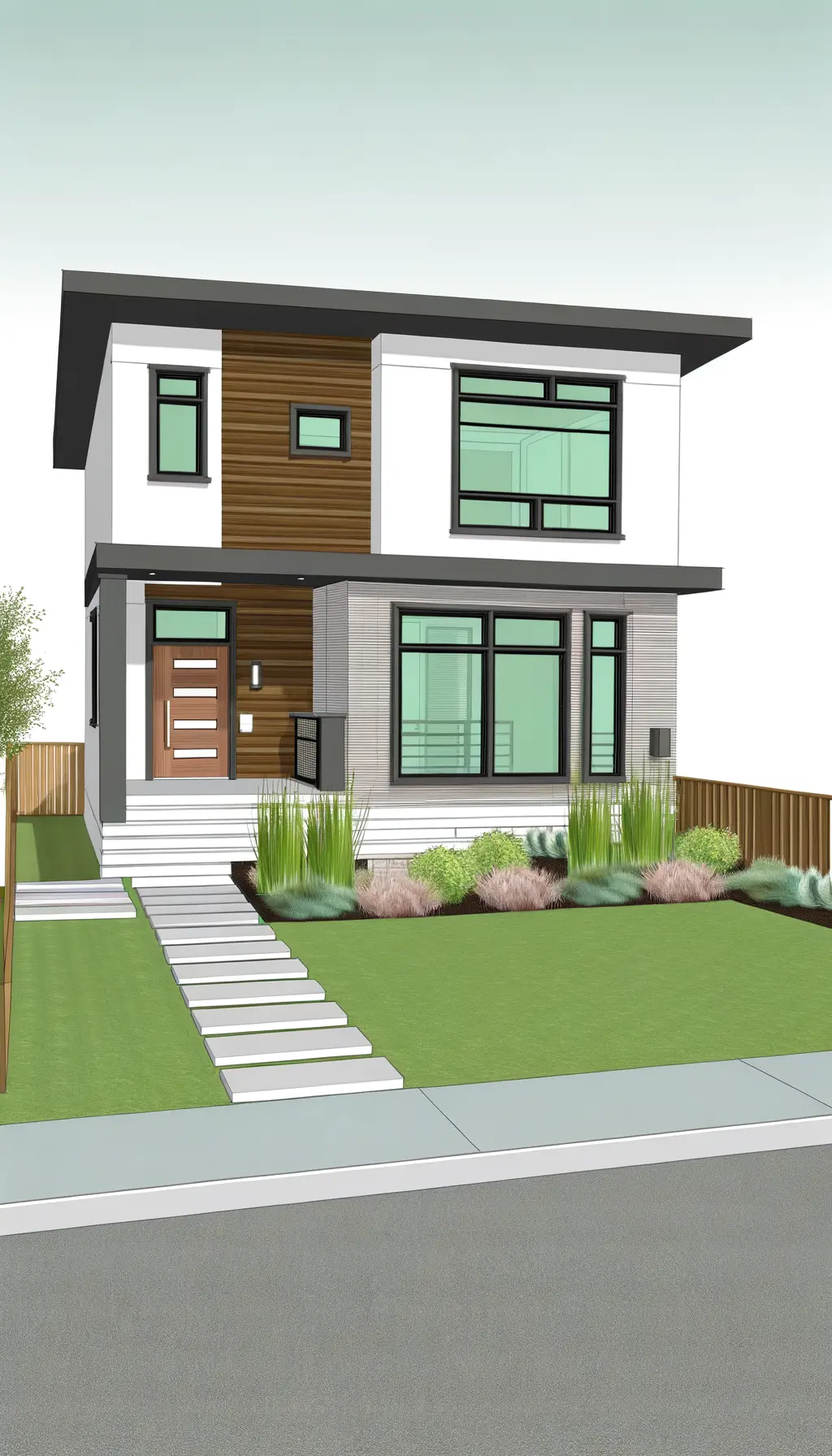
Modern Facade Transformation with Sustainable Design
Suggested Changes Modernize the facade with new materials. Add large, energy-efficient windows. Install a modern front door. Improve the front porch with contemporary railings. Create a welcoming path with native landscaping.The proposed remodel includes updating the facade of a two-story house, approximately 20 ft in width. The design incorporates large, energy-efficient windows to enhance natural…
-
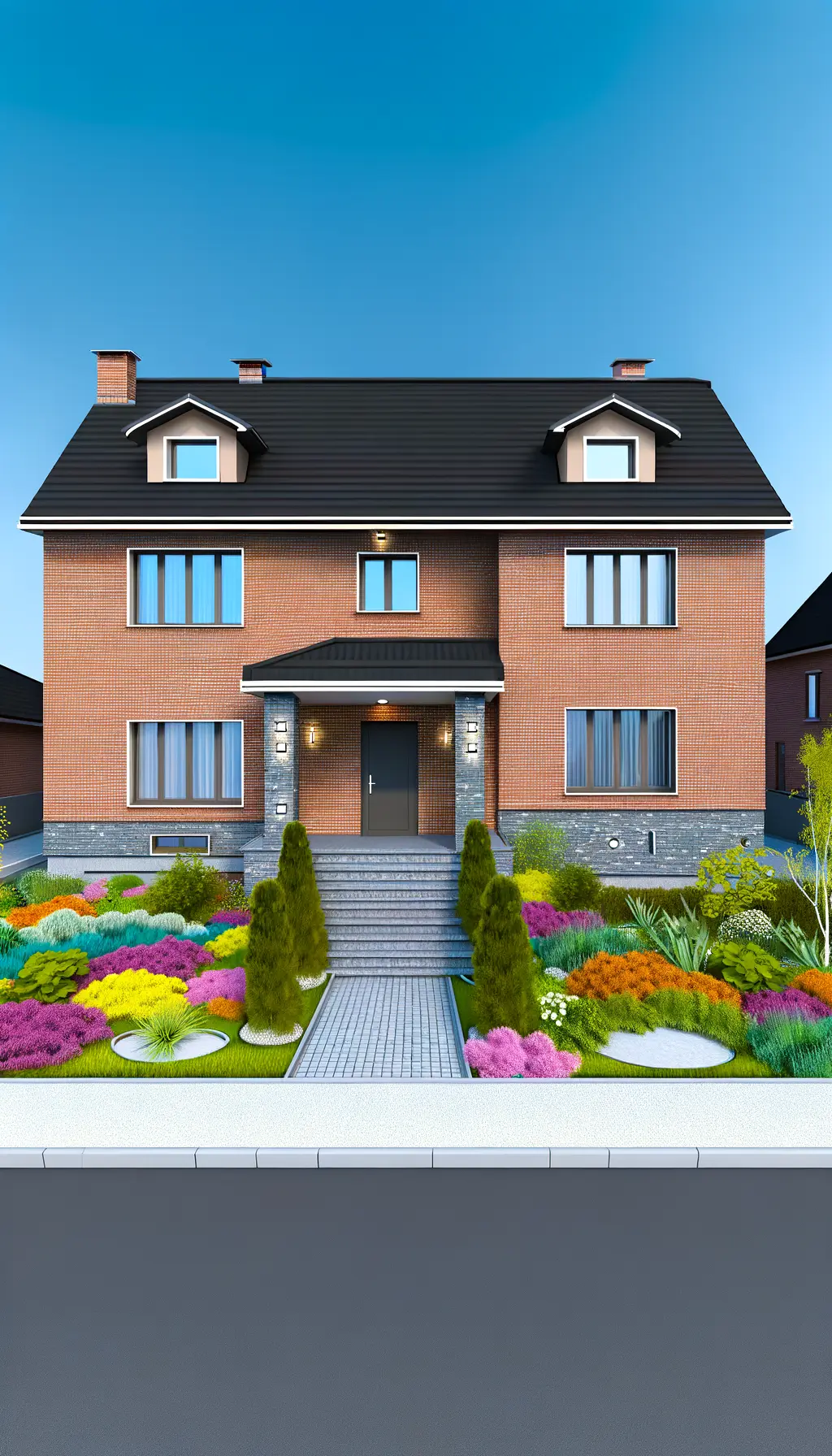
Modern Exterior Home Remodel: Enhance Your Curb Appeal
Suggested Changes Modernize entrance with wider steps and contemporary lighting. Add a variety of colorful, native plants to the garden. Install a new paved circular driveway. Update the roof with energy-efficient shingles. Trim surrounding trees for better visibility.This exterior remodel focuses on enhancing curb appeal and functionality. The entrance is modernized with wider steps and…
-
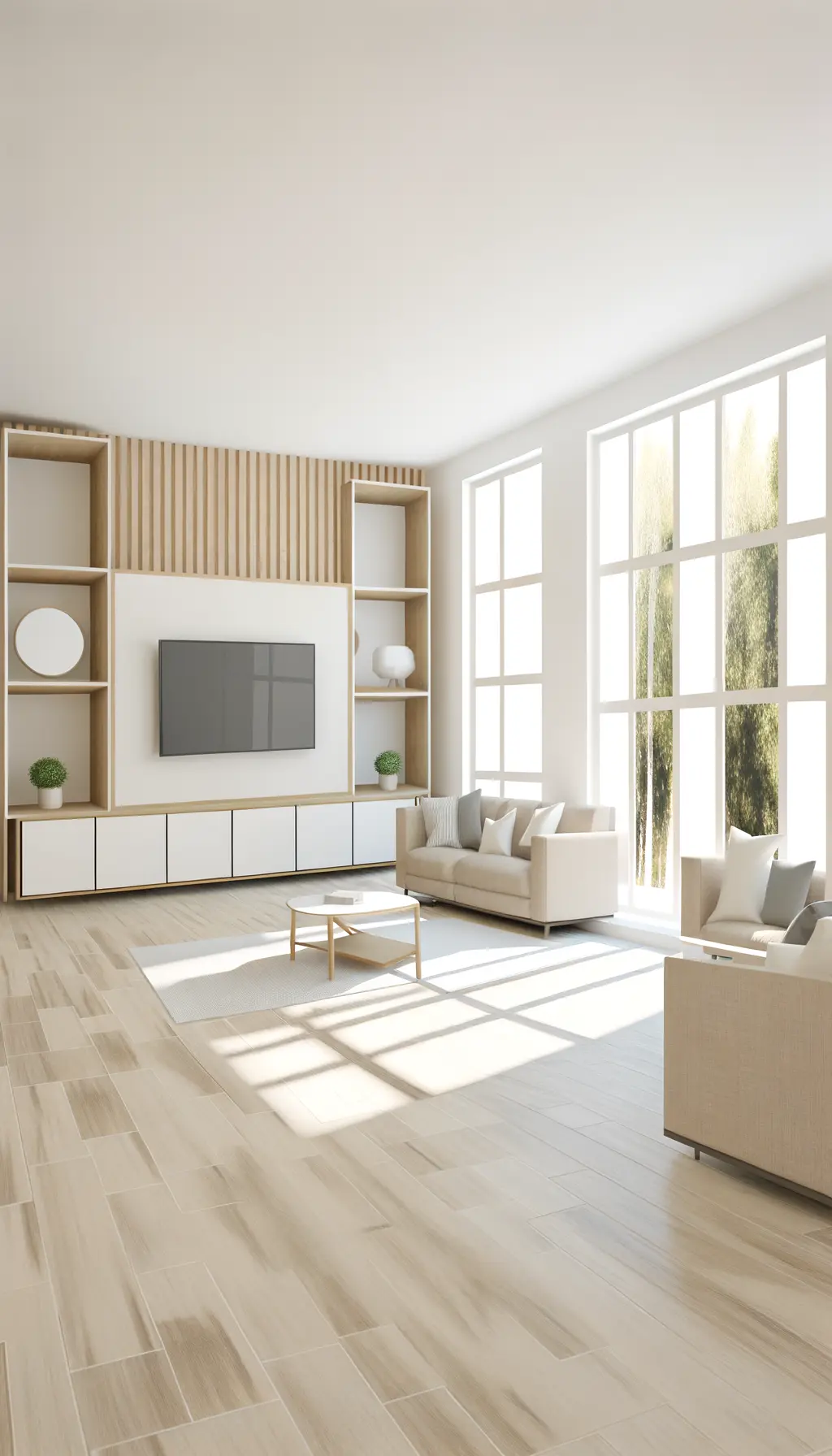
Scandinavian Living Room Transformation with Enhanced Natural Light
Suggested Improvements Replace current wall with a wooden accent wall with built-in shelving Extend and enlarge windows for more natural light Include a modern TV unit Create a cozy seating area using light-colored textilesDetailed Remodel Explanation The proposed remodel for the living room aims to embrace a Scandinavian design by using a wooden accent wall,…
-
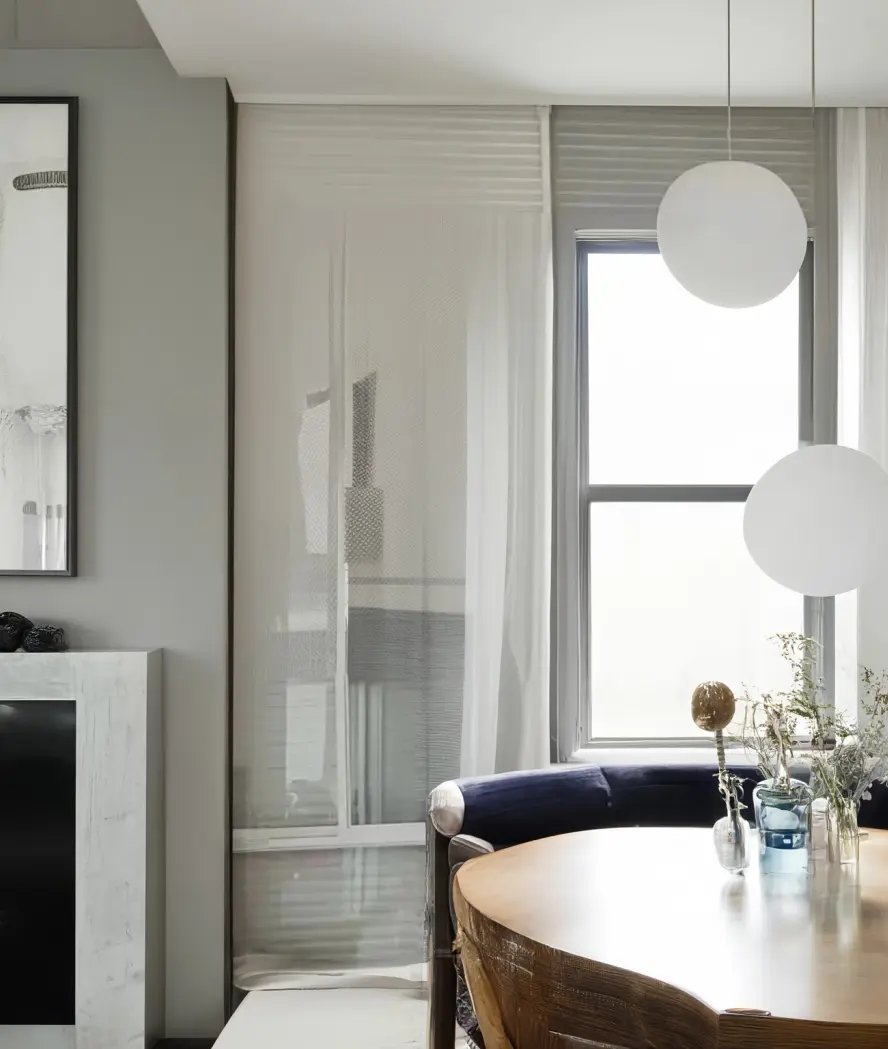
Enhance Your Living Space with a Modern Living Room Design
Suggested Changes Add wall sconces on either side of the TV. Incorporate warm wood tones in the media console. Introduce a reading nook with a chair and bookshelf. Optimize lighting with modern pendant lights.The proposed remodel for the living room focuses on enhancing both aesthetics and functionality. The wall now features a large, wall-mounted TV…
-
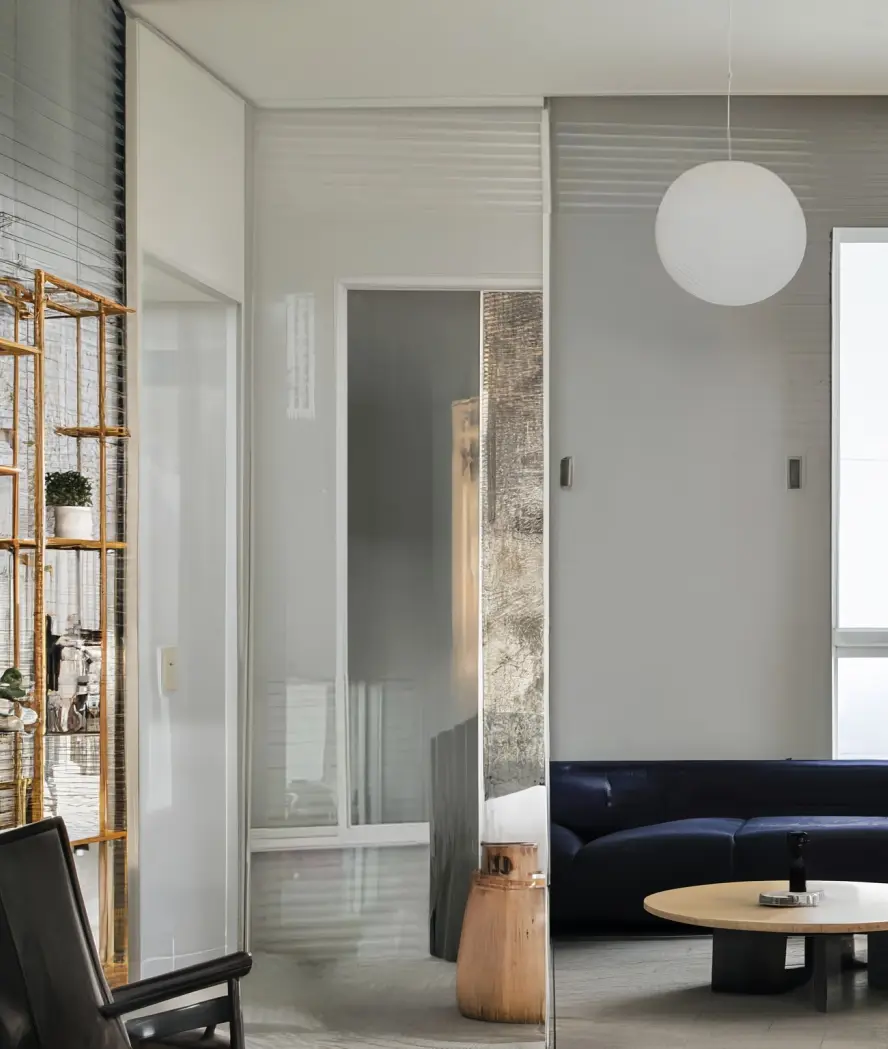
Scandinavian Living Room Remodel for Modern Elegance and Functionality
Suggested Changes Extend windows for more natural light Update wall style with textured or wooden panels Use minimalist wooden furniture Incorporate functional shelving Add elegant light fixtures Apply soft, neutral color tonesThe remodel involves transforming the living room into a Scandinavian-style space, emphasizing simplicity and functionality. Extend the existing windows to maximize natural lighting, creating…
-
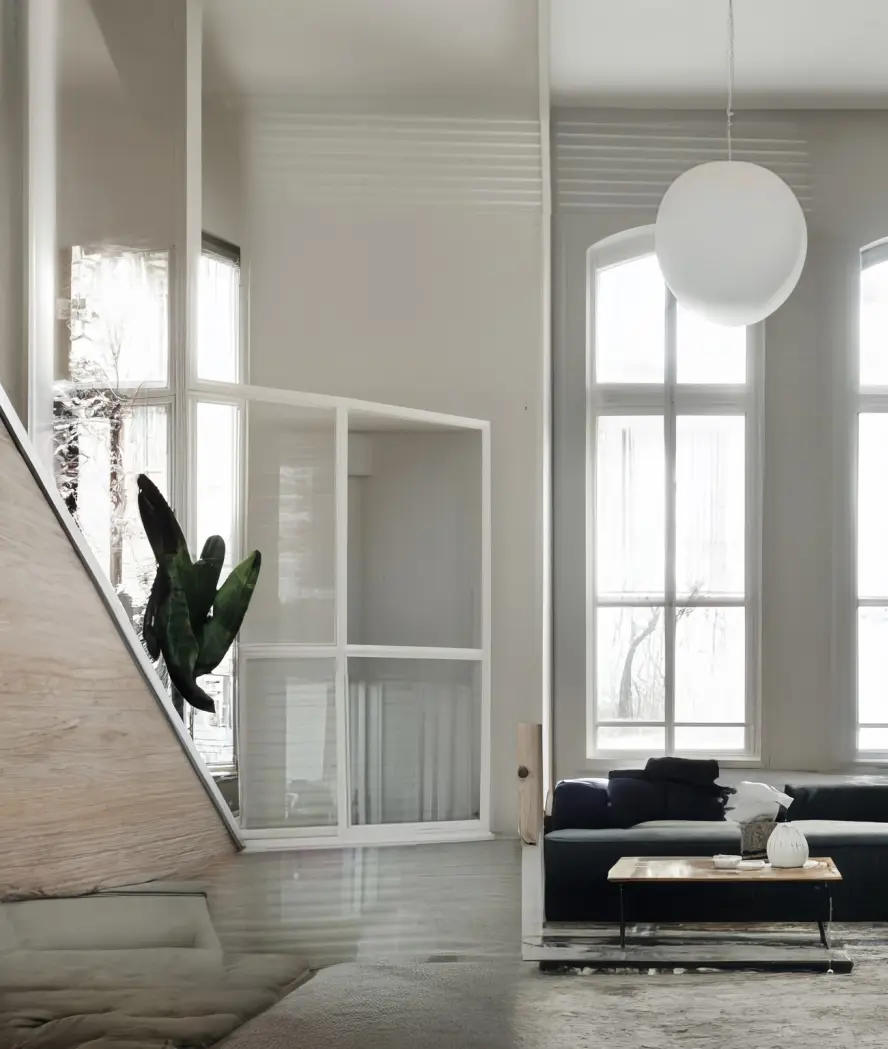
Transforming Your Living Space with Industrial Design Marvel
Suggested Changes Extend the windows to the ceiling to enhance natural lighting. Add an exposed brick accent wall for an industrial touch. Replace lighting with industrial-inspired fixtures. Use a combination of wood and metal furniture for functionality.Detailed Remodel Explanation This remodel emphasizes industrial design elements to enhance the current living room. The primary change is…
-
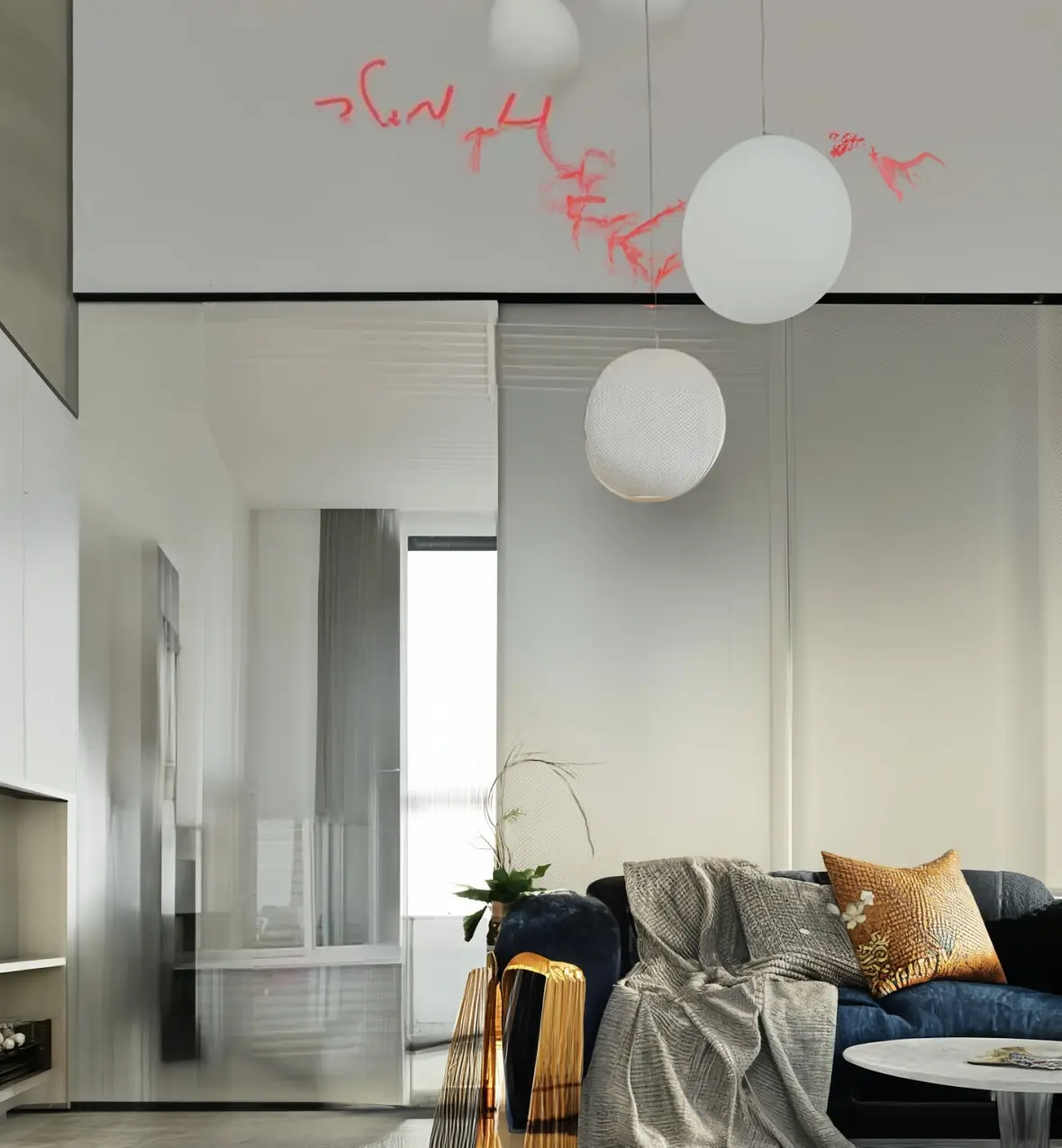
Minimalist Living Room Design with Maximized Light
Suggested Changes Extend the windows to the full height of the wall to maximize natural light. Add a textured accent wall for visual interest. Utilize modern, sleek furniture with a neutral color scheme. Include recessed lighting to maintain a clean ceiling line. Opt for light hardwood flooring to enhance the minimalist design.The proposed remodel transforms…
-
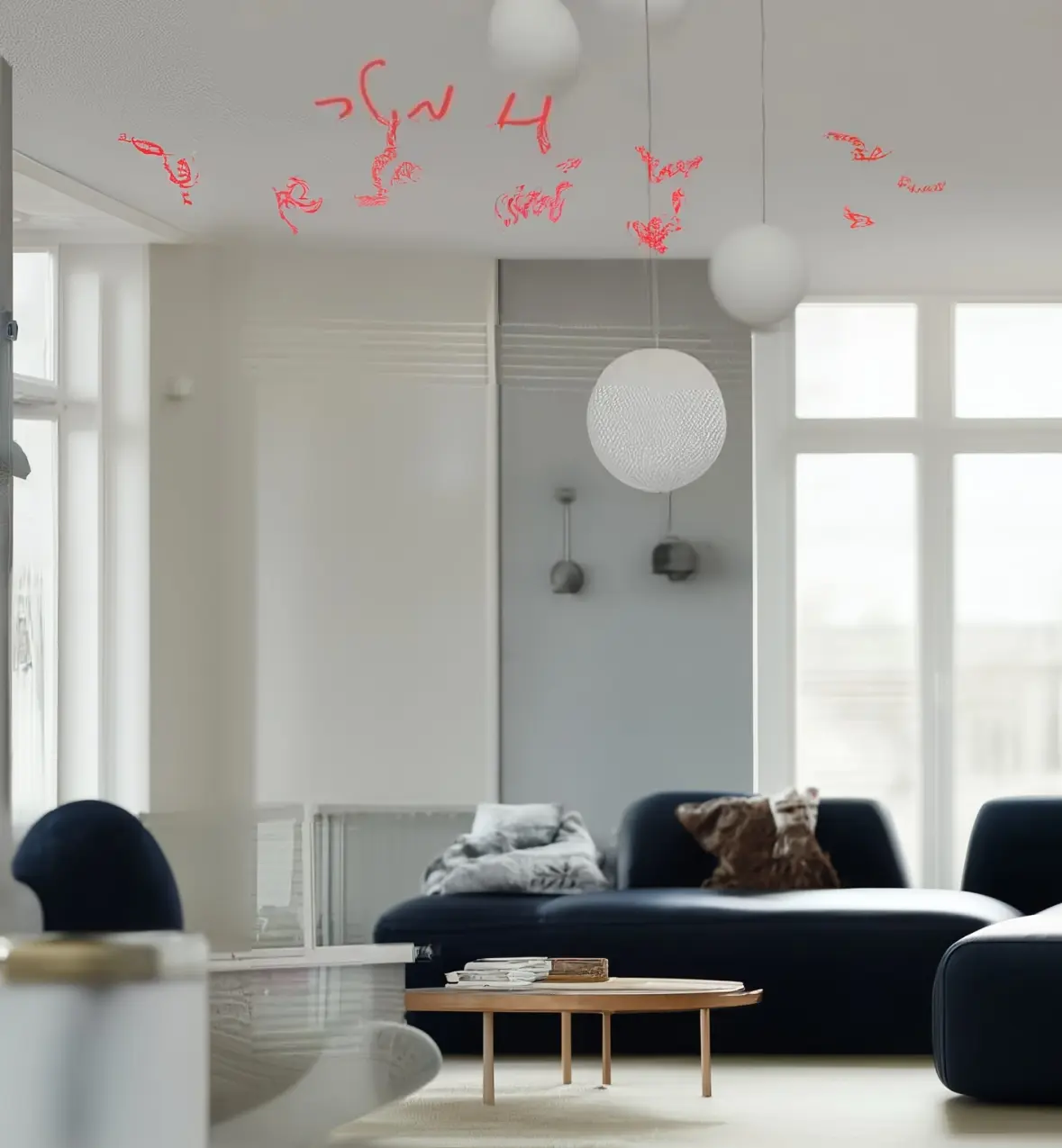
Modern Living Room Redesign – Chic and Functional Upgrade
Suggested Changes Wall Design: Introduce a modern wall finish with a neutral color palette. Windows: Extend the windows to allow more natural light. Furniture: Add modern, minimalist furniture for a sleek look. Lighting: Update with contemporary lighting fixtures. This will create an inviting and functional living space.The proposed remodel for the living room, approximately 4m…
-
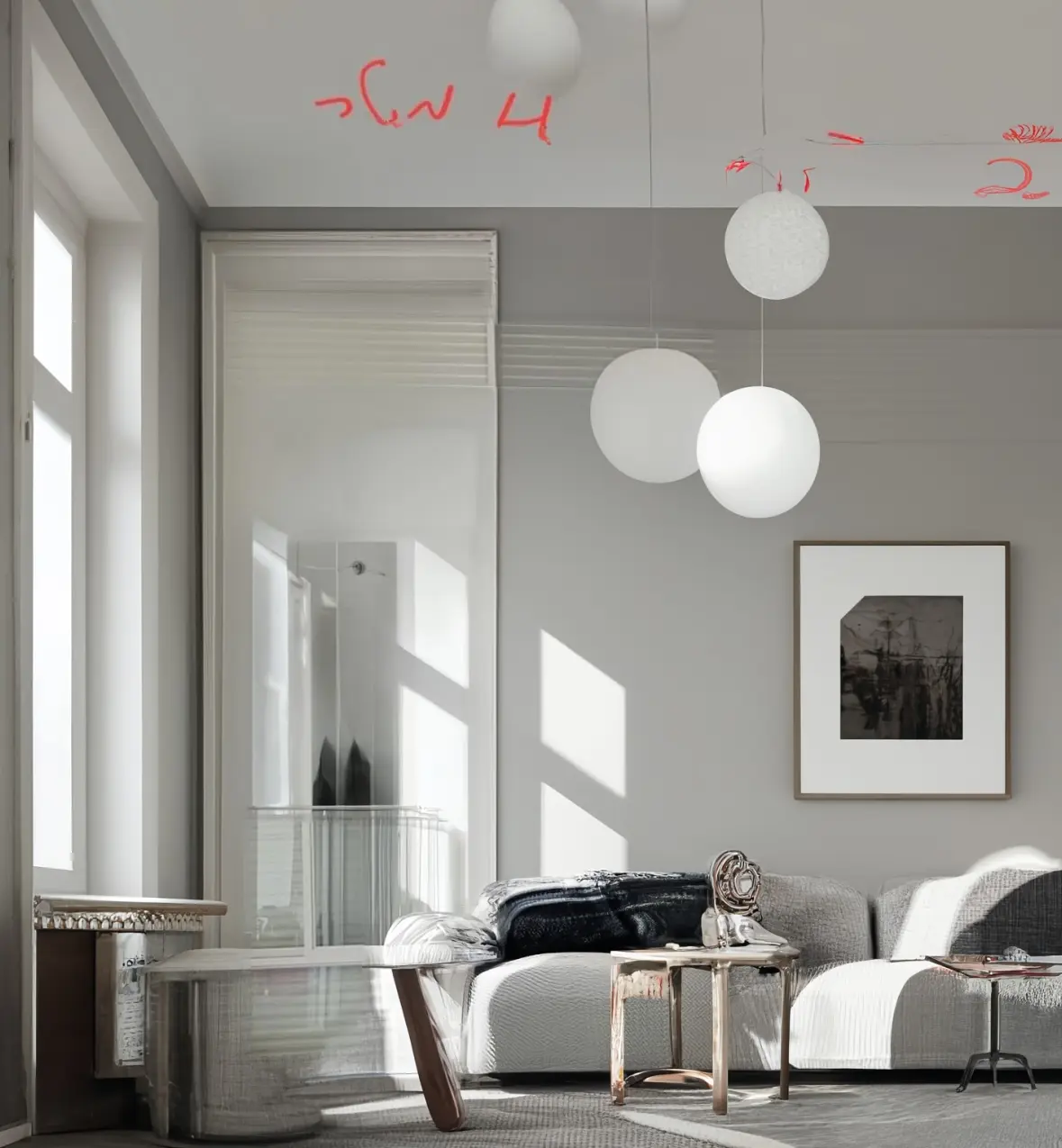
Elegant Scandinavian Living Room Transformation
Suggested Changes: Wall Style: Switch to a textured, neutral Scandinavian palette with wooden accents. Windows: Update to modern, larger frames to maximize natural light. Furniture: Incorporate minimalist, functional pieces in natural wood and soft textiles. Lighting: Install a statement Scandinavian-style pendant light. Decor: Add simple, clean artwork to complement the Scandinavian aesthetic.The remodeled living room…
-
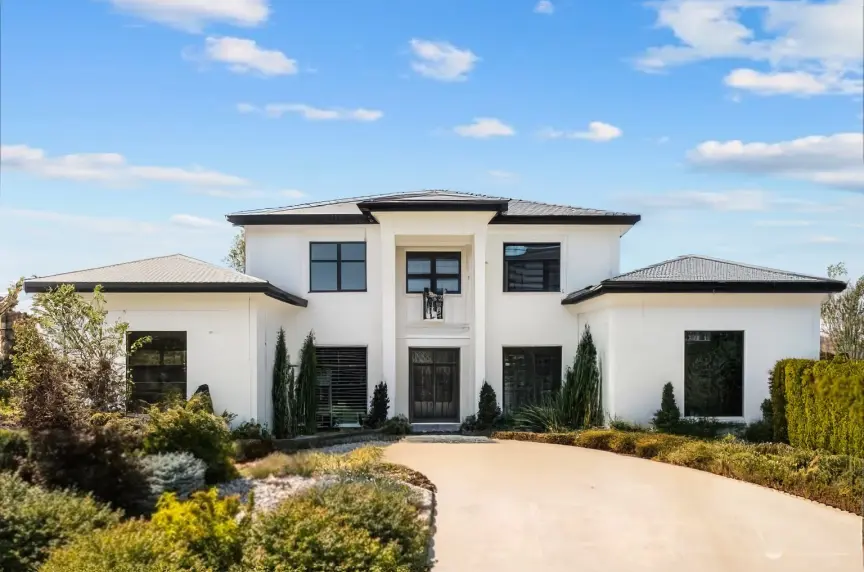
Stunning Modern Classic Home Exterior Remodel
Suggested Changes Enhance the modern classic exterior design. Add large windows for better natural light. Redesign the balcony to be 10×20 feet. Improve garden landscaping.The remodeled exterior emphasizes a modern classic aesthetic while maintaining the house’s existing charm. Large windows replace smaller ones to increase natural light and improve energy efficiency. The balcony, redesigned to…
-
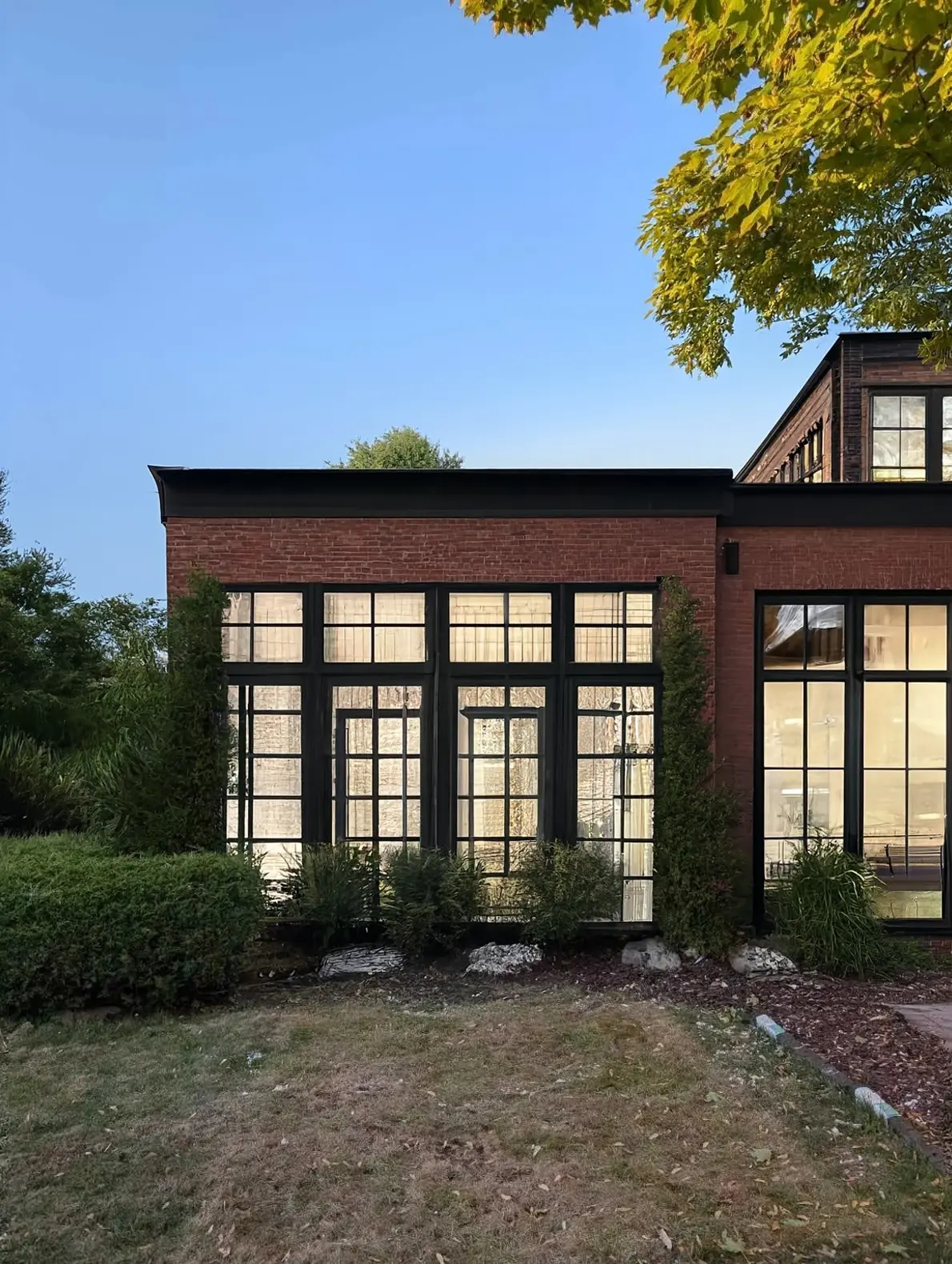
Modern Exterior Home Renovation Under 25K
Suggested Changes Replace existing windows with larger, modern black-framed windows. Update landscaping with clean, geometric lines. Add contemporary accents to the brick exterior. Maintain budget-friendly enhancements.The proposed remodel focuses on modernizing the exterior of the home by replacing existing windows with larger, black-framed ones to enhance natural light and modern appeal. Landscaping updates include introducing…
-
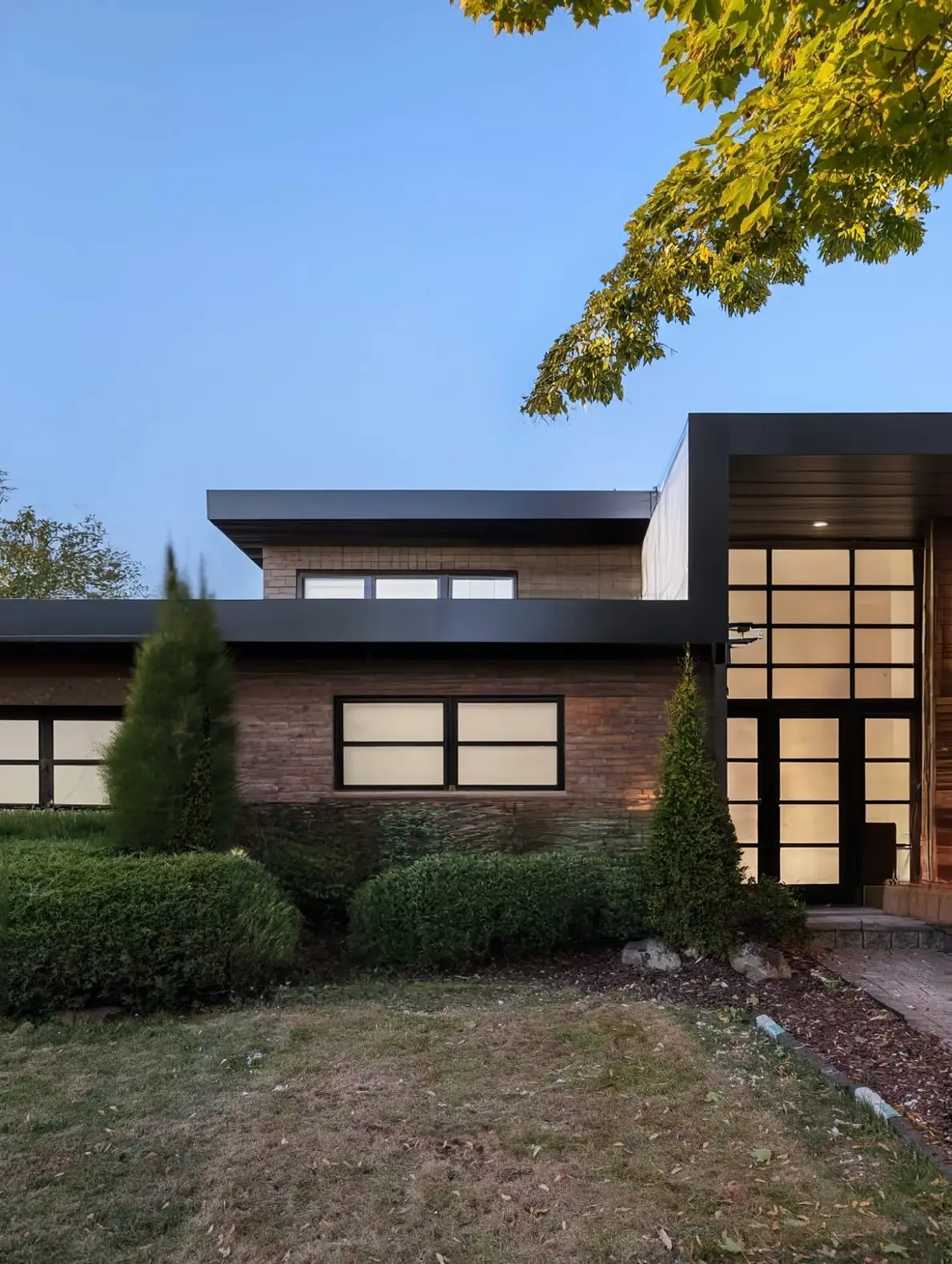
Modern Exterior Home Facade Redesign with Updated Windows and Landscaping
Suggested Changes Modern window upgrades with black aluminum frames. Sleek glass canopy above the entrance. Contemporary front door redesign. Horizontal wood paneling accents. Enhanced landscaping with LED lighting.The proposed remodel aims to enhance the exterior facade with a modern design. By installing large, floor-to-ceiling windows with sleek, black aluminum frames, the home’s aesthetic is immediately…
-
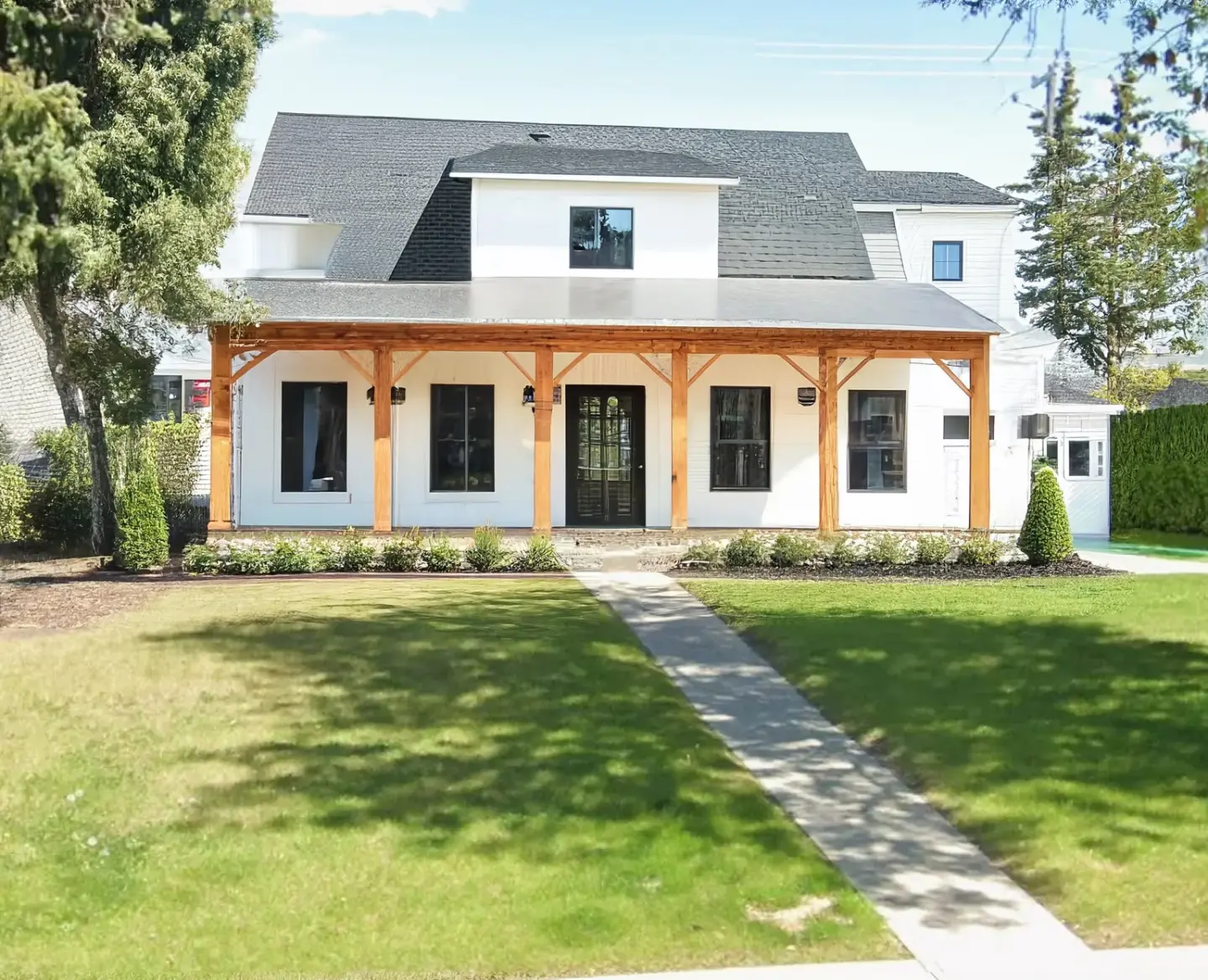
Transform Your Home's Exterior with Modern Farmhouse Style
Enhance the front exterior by incorporating a modern farmhouse style with new siding, a welcoming porch, black-framed windows, and a landscaped entrance.The proposed remodel transforms the home’s exterior into a modern farmhouse design. We suggest replacing the existing siding with a mix of white panels and rustic wooden accents. Adding a spacious front porch (approximately…
-
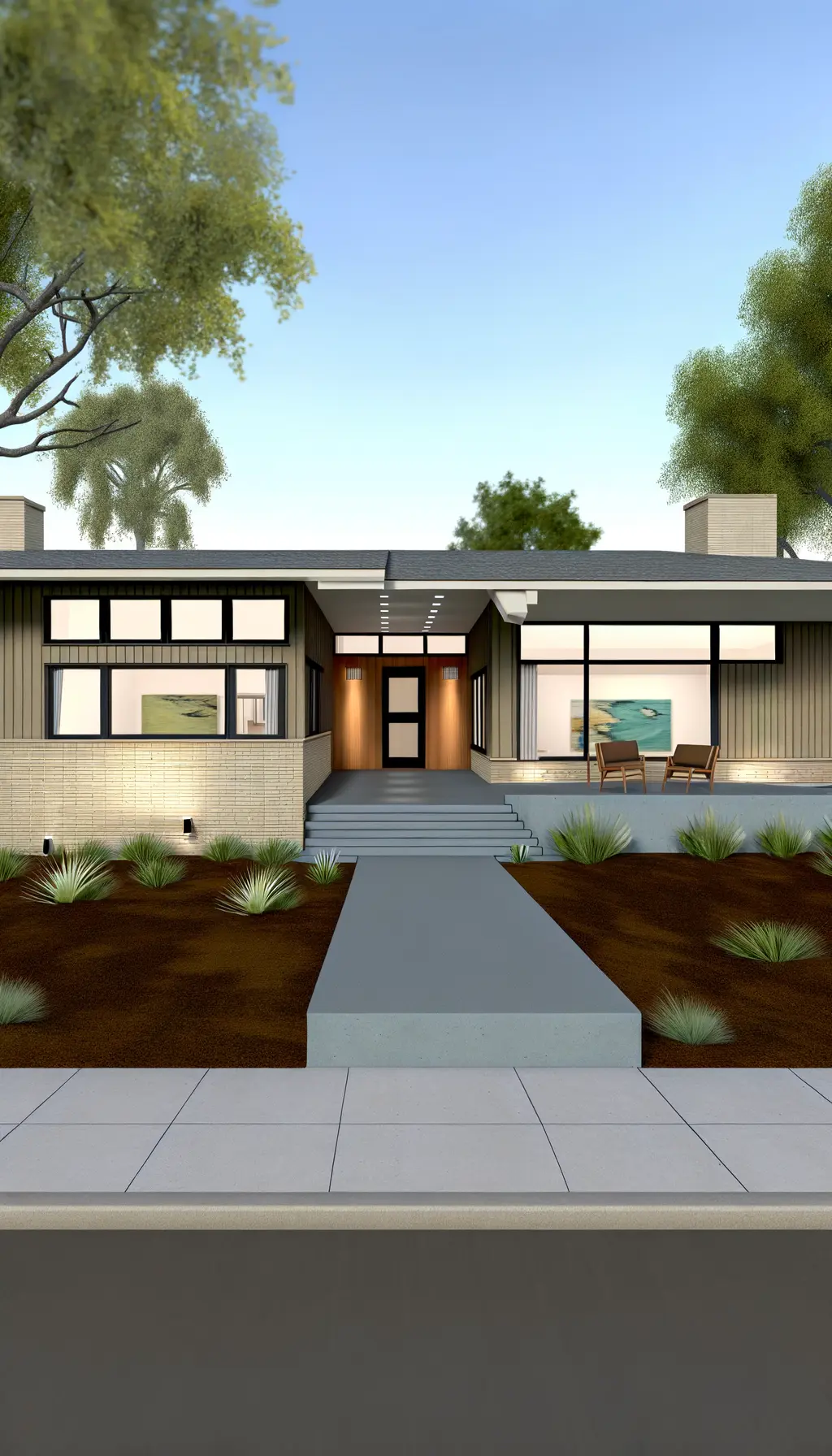
Transform Your Home's Exterior with Modern Design
Suggested Changes Expand Windows: Install larger, energy-efficient windows for increased natural light. Modern Siding: Use wood and stone materials to refresh the exterior. Update Porch: Add minimalist railing and expand steps for a welcoming entrance. Landscape: Enhance yard with native plants, lights, and a seating area.This remodel focuses on transforming the home’s curb appeal and…
-
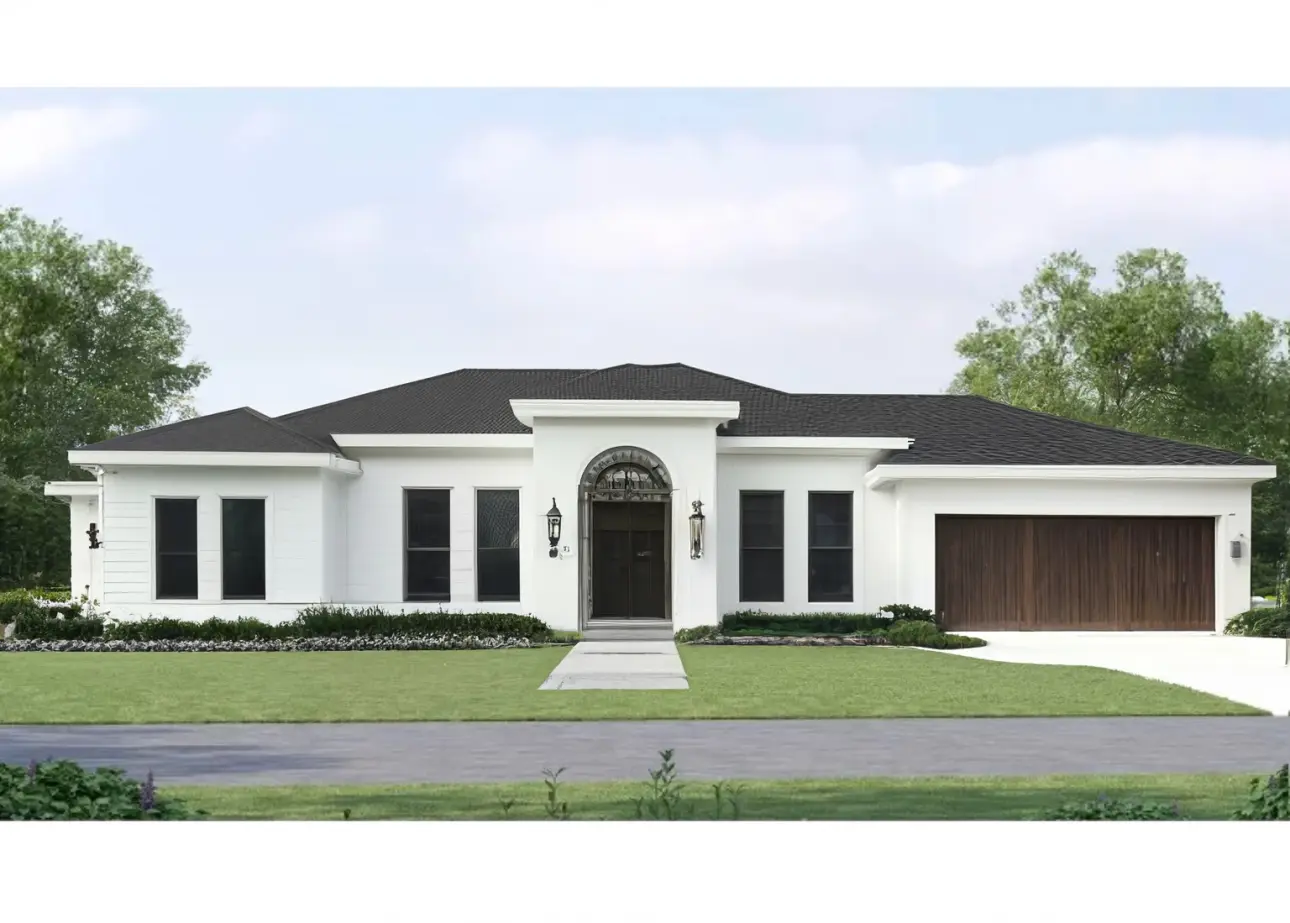
Transitional Home Exterior Remodel
Suggested Changes Add a welcoming porch with elegant columns Use white brick and light stone accents Enhance landscape with shrubs and flowering plants Incorporate ambient lighting for aesthetic appealThe remodel of the home’s exterior focuses on creating a transitional design style. By adding a porch, approximately 200 square feet, with elegant columns, visitors are greeted…
-
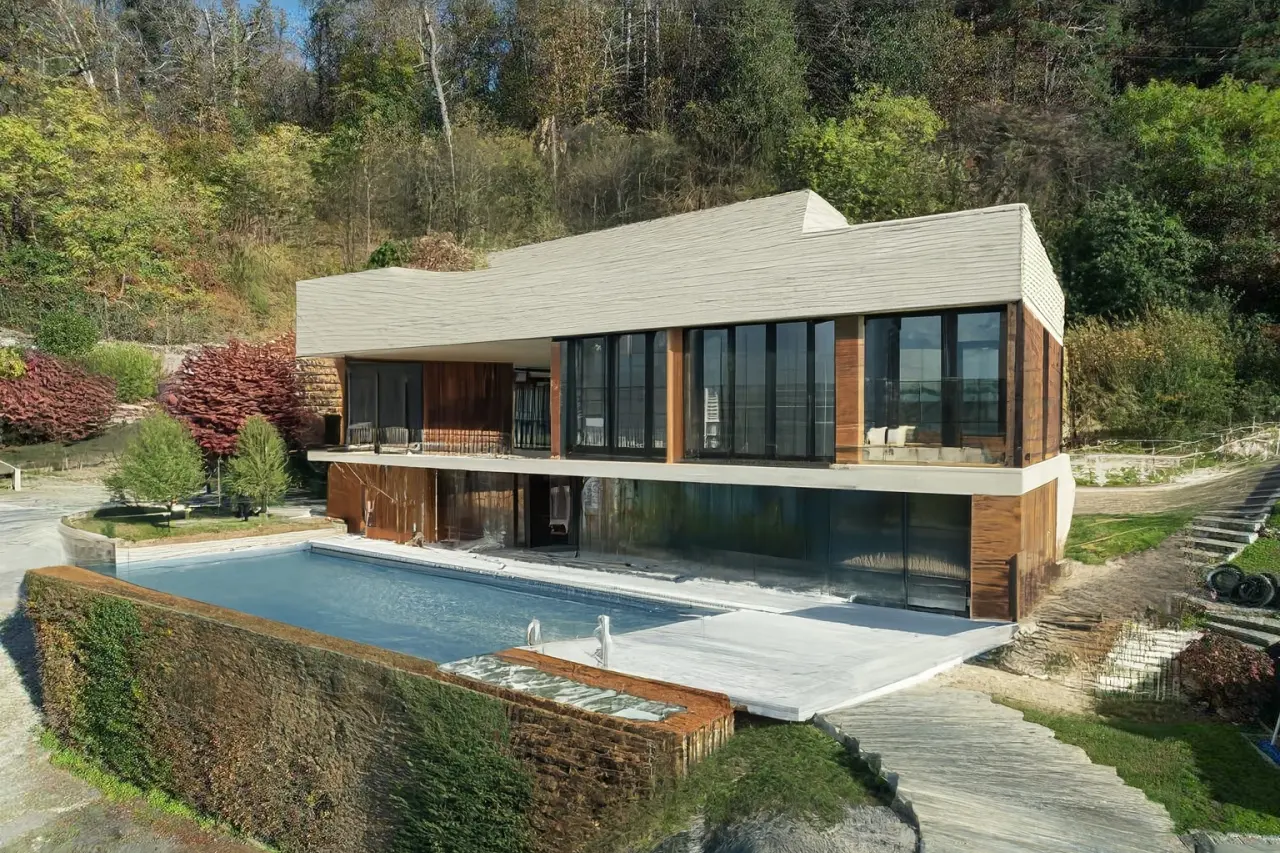
Elegant Modern Exterior Remodel with Wood and Cream Accents
Suggested Exterior Remodel Design Style: Modern with wood and cream walls Deck: Sleek wooden deck with seating and glass railing Landscaping: Green hedges and elevated facade Dimensions: Approx. 20×15 feetThe proposed remodel focuses on enhancing the exterior look of the home with a modern design. A 20×15 feet wooden deck is added, providing an outdoor…
-
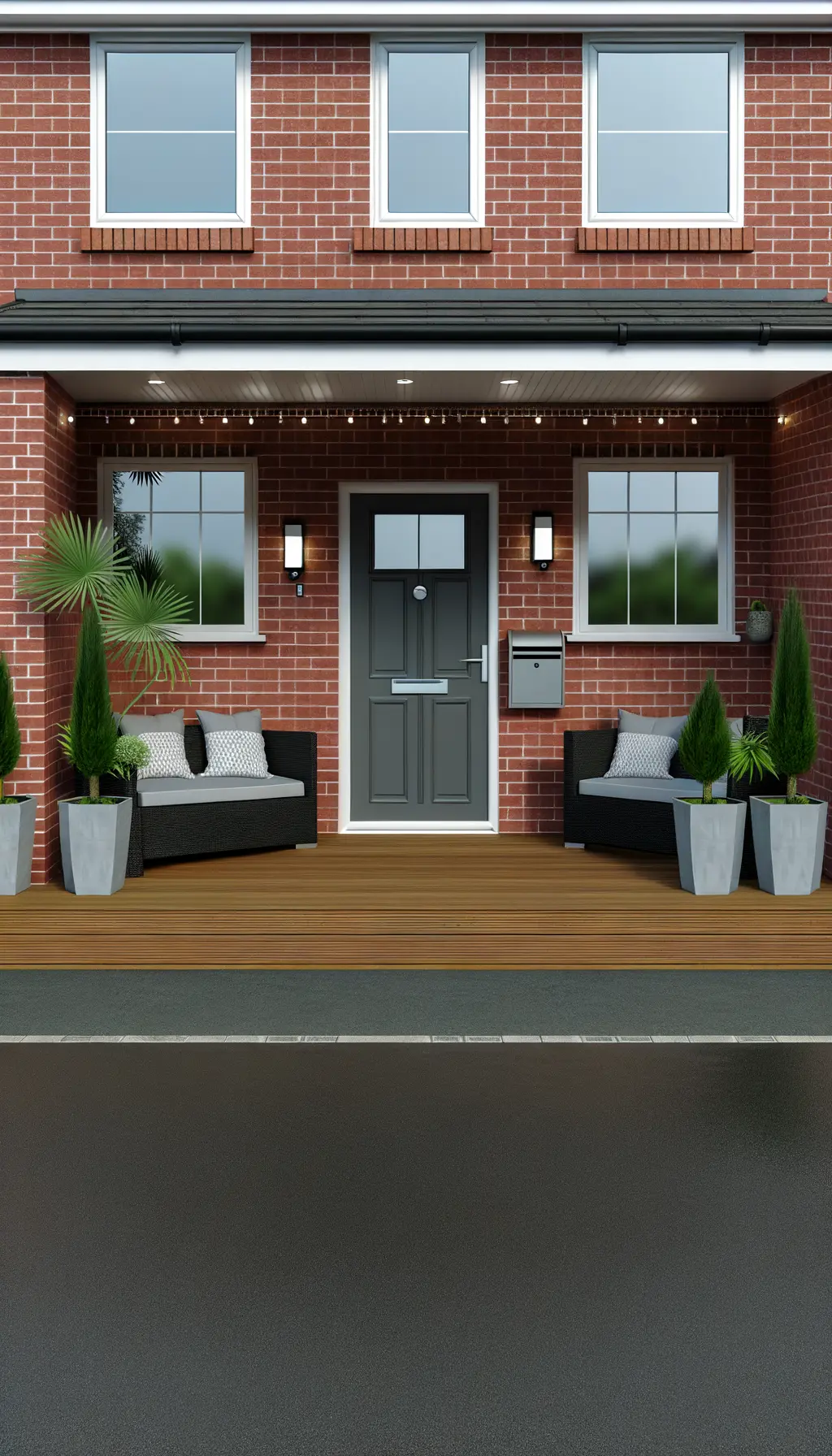
Elegant Upgrade to Your Front Porch – Transform Curb Appeal with Style
Suggested Changes Update the front porch with modern outdoor seating. Add potted plants and lighting for ambiance. Install wooden deck tiles. Clean and organize the driveway area.The proposed remodel enhances the front porch of this brick house by incorporating modern design elements. The porch is approximately 6 feet by 8 feet, providing enough space for…
-
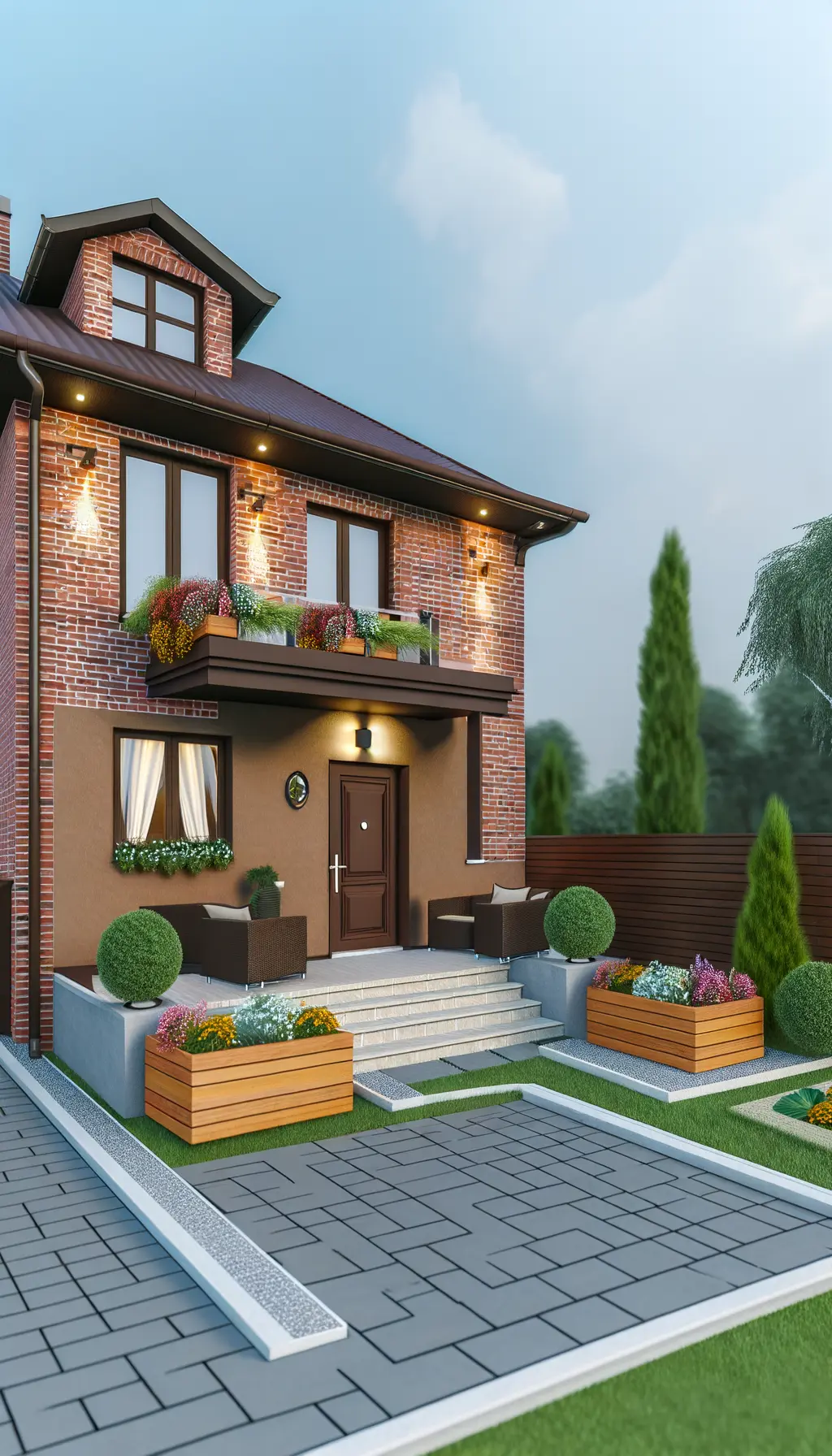
Front Porch Remodel for Enhanced Curb Appeal
Suggested Changes: Modernize the front porch with contemporary furniture. Add decorative string lighting. Install wooden planters with vibrant flowers. Upgrade the front door to dark wood with sidelights. Enhance the driveway with paving stones. Create a landscaped garden area.The remodel focuses on transforming the front porch into an inviting outdoor space by installing sleek seating…
-
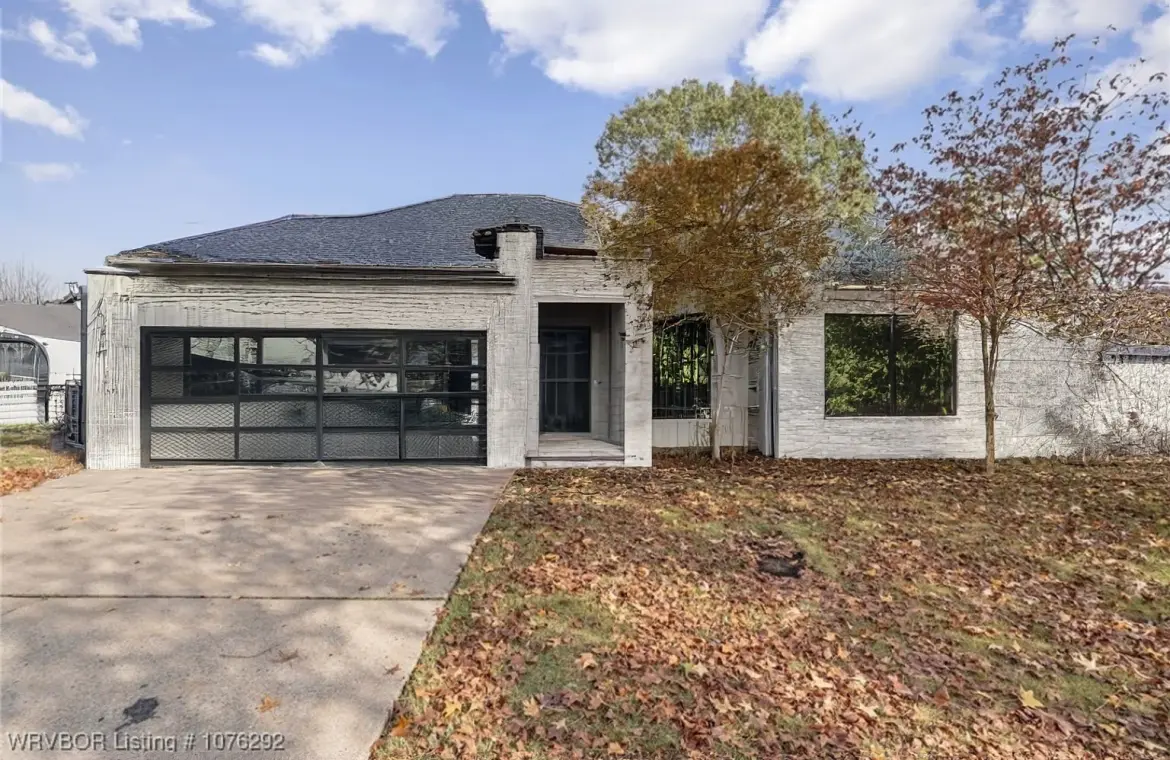
Transform Your Suburban Home Exterior on a Budget
Suggested Changes Add energy-efficient lighting along driveway Create minimalist entrance path Landscape garden with native plants Refresh facade with neutral earth tone paint Install modern address plaque Set up a seating area at entranceDetailed Remodel Plan Size and Area The exterior remodel targets the front yard and entrance area, approximately 60 feet wide by 30…

Home Remodeling AI