-
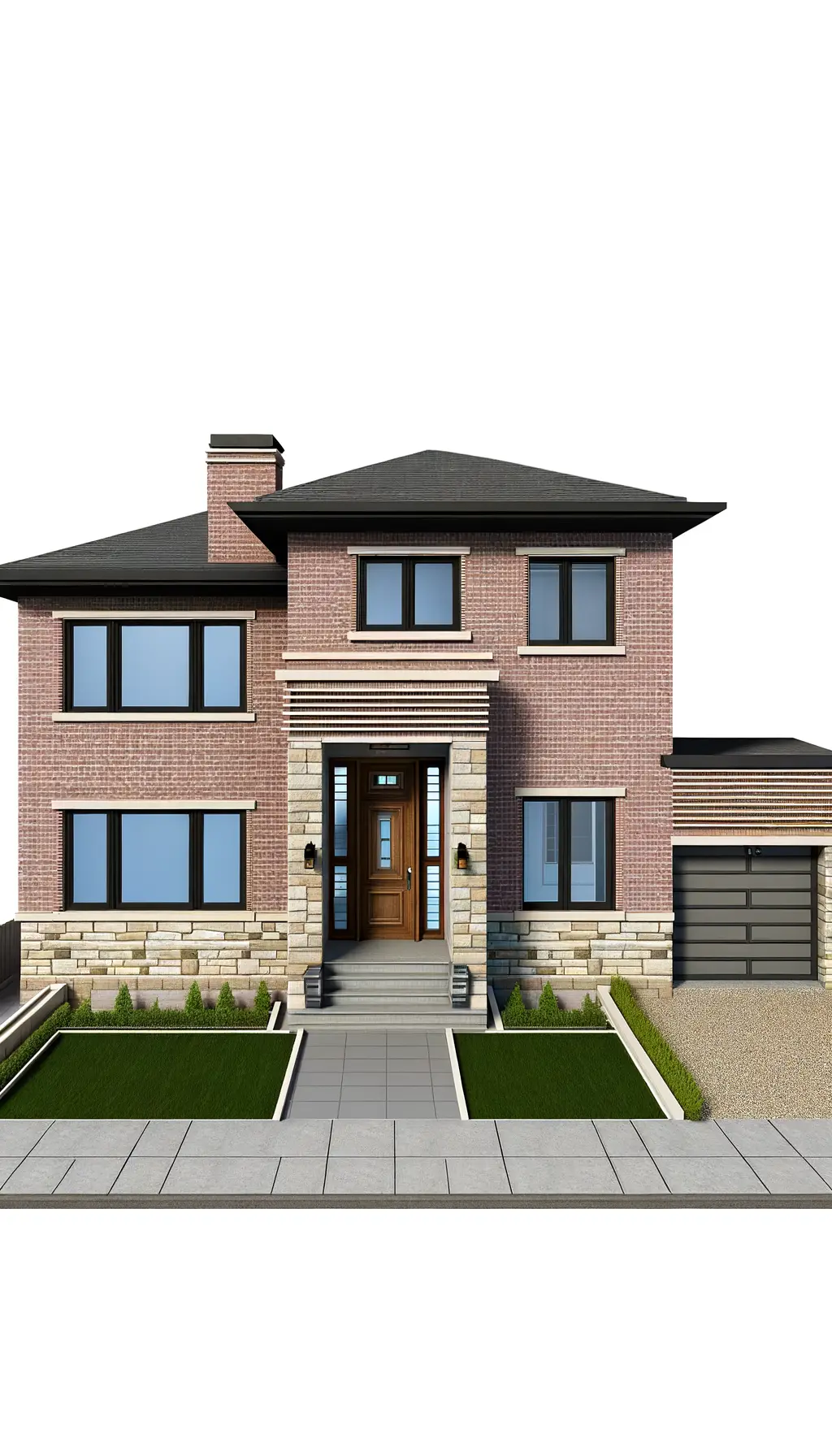
Stunning Modern Exterior Transformation of Brick Home
Suggested Changes Modern Facade: Update the home’s exterior with a sleek front door and contemporary windows. Updated Garage Door: Install a modern-style garage door. Minimalistic Landscaping: Create a small garden with stone and grass paths. Facade Enhancements: Add horizontal slats for a modern aesthetic.This remodel of the house’s exterior introduces a modern aesthetic while enhancing…
-
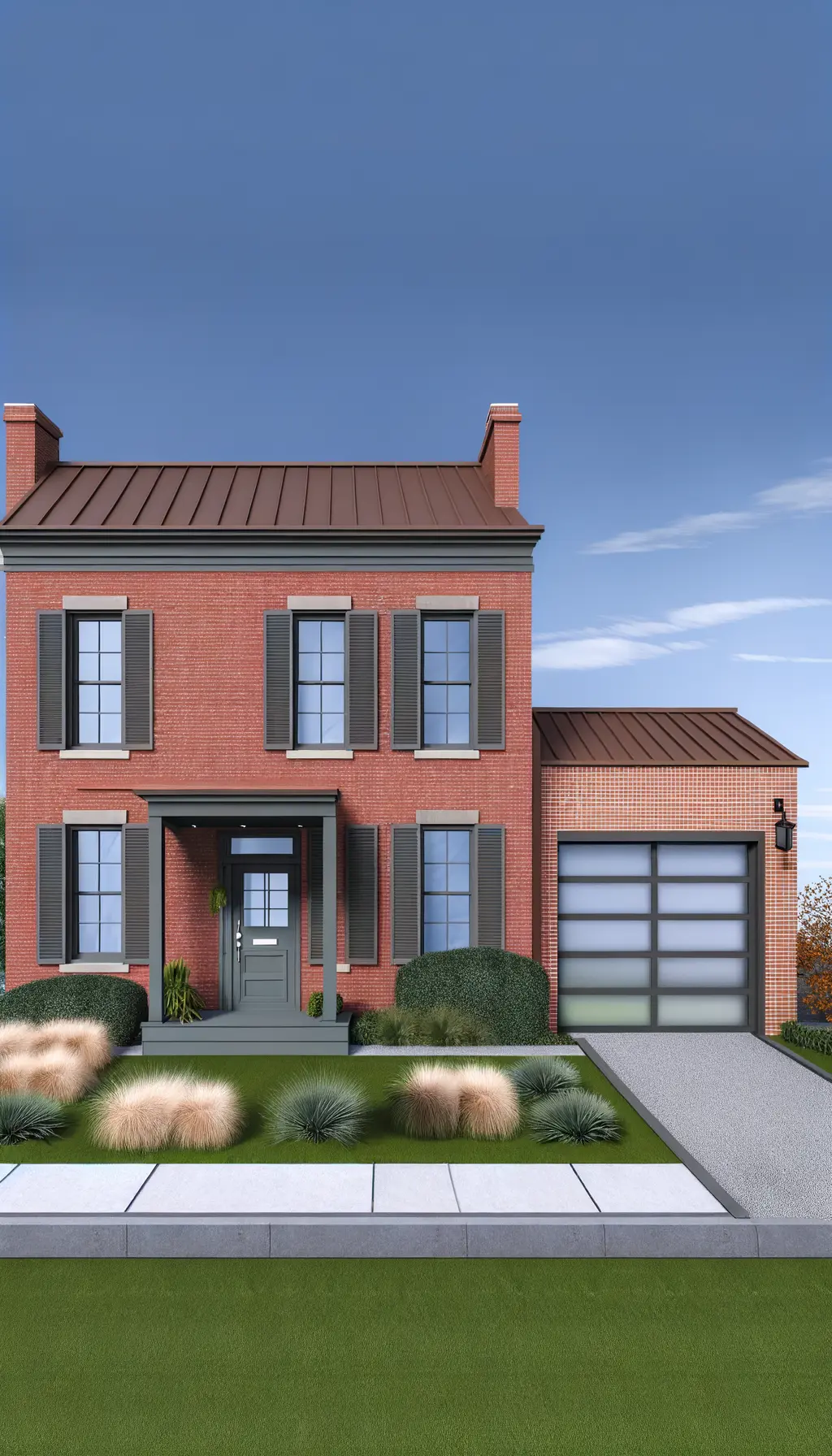
Transform Your Home Exterior with Modern Design
The proposed changes focus on modernizing the home’s curb appeal. This includes updating the front door to a sleek glass design, replacing the garage door, and adding contemporary landscaping.This remodel aims to improve both the aesthetics and functionality of the home’s exterior. The traditional brick facade remains, but the addition of modern elements like a…
-

Modern Exterior Home Remodel with Sustainable Design
Suggested Changes Modernize Exterior: Introduce expansive glass windows to maximize natural light. Update Roof: Convert to a sleek flat roof for a minimalist look. Entrance Redesign: Add elegant wooden front doors. Energy Efficiency: Use sustainable materials. Smart Home Integration: Incorporate a smart entry system. Aesthetic Blending: Include a small garden and ambient lighting.The proposed remodel…
-
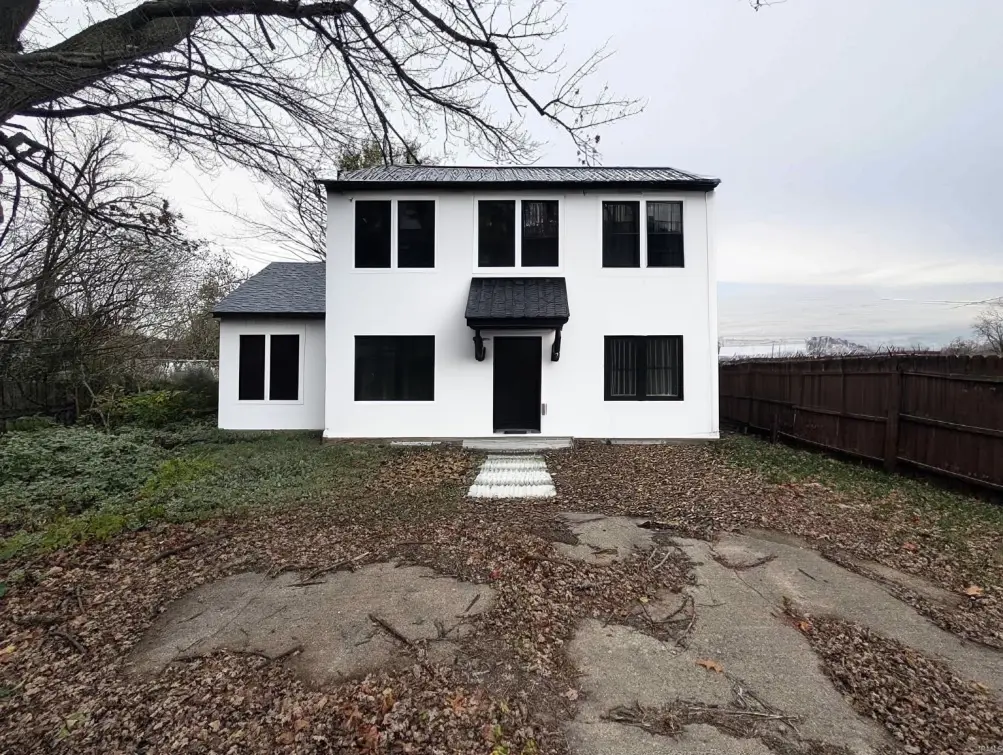
Stunning Modern Farmhouse Exterior Remodel
Suggested Changes Modernize the exterior with white painted brick and natural brown wood paneling. Replace the door with a modern glass-paneled design. Upgrade the roof to a sleek black finish. Add minimalist landscaping with a paved pathway.The existing exterior is transformed using a modern farmhouse aesthetic, retaining the two-story structure. The upper level is revamped…
-
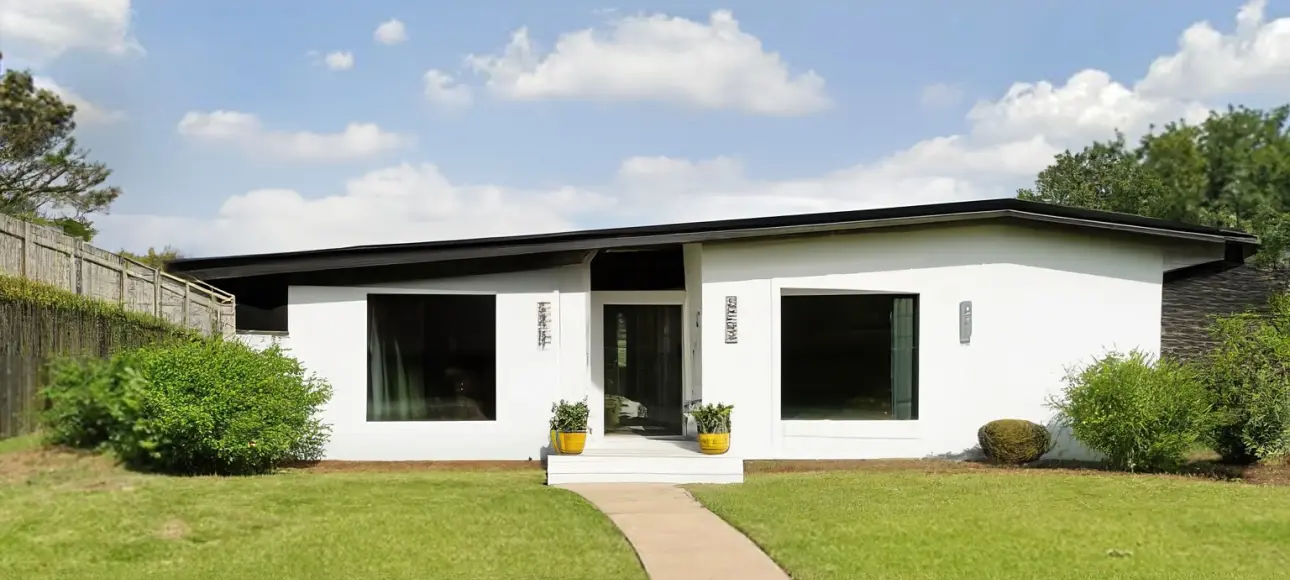
Mid-Century Modern Exterior Remodel with White Brick & Black Accents
Suggested Changes Apply a white brick exterior Use black accents for windows and roof Modernize landscaping with minimalistic plants Enhance symmetry of facadeThe proposed remodel transforms the existing home into a Mid-Century Modern style, featuring a white brick exterior with black windows and a roof. By utilizing clean lines and symmetrical design, the house achieves…
-
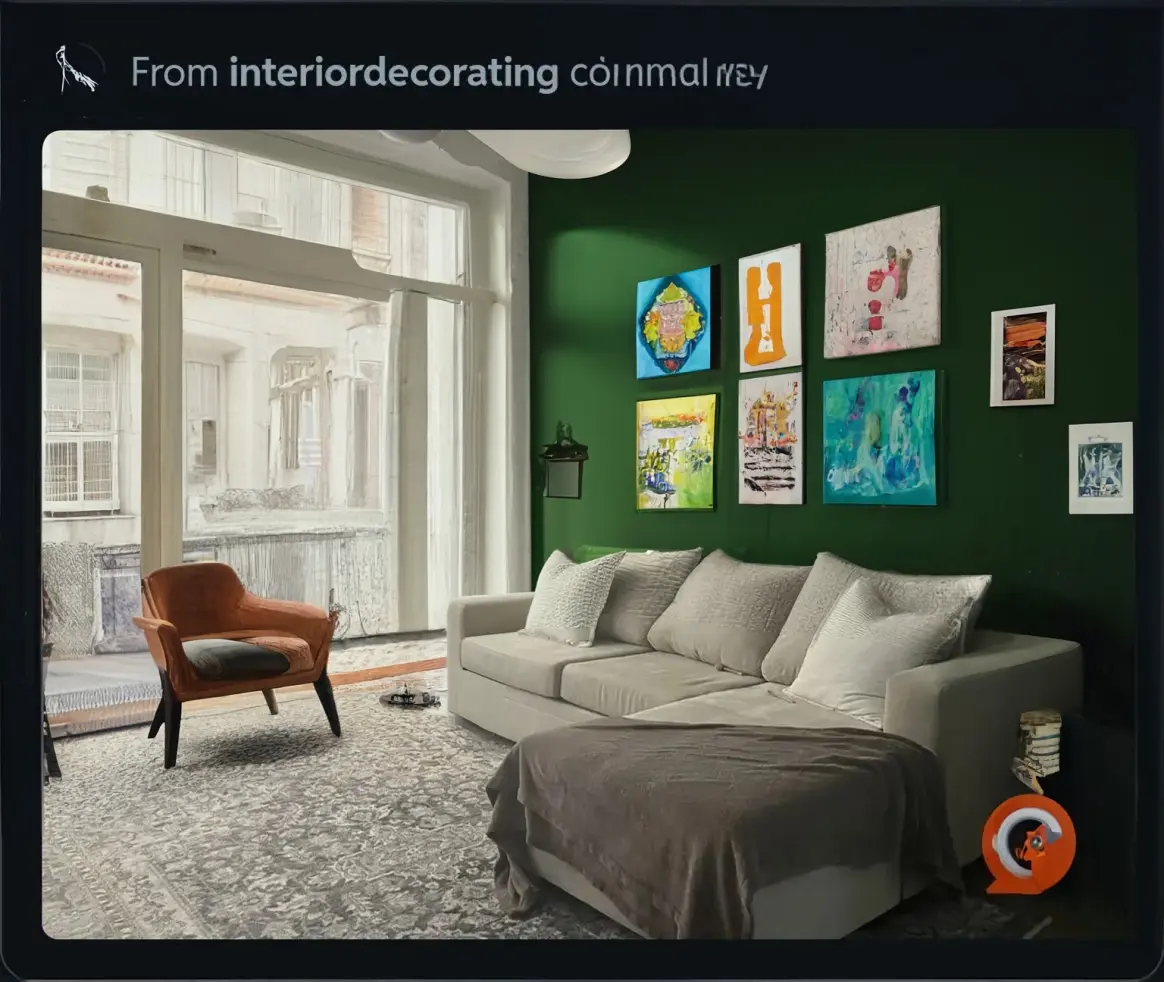
Transform Your Living Room with Modern Elegance
Suggested Changes Introduce a large, light-colored sectional sofa with vibrant pillows. Decorate the green wall with contemporary art. Replace the current lamp with an adjustable LED floor lamp. Add a woven area rug for texture. Install floating shelves for decor. Include a small indoor plant for freshness. Utilize sheer curtains to enhance lighting.The remodeled living…
-
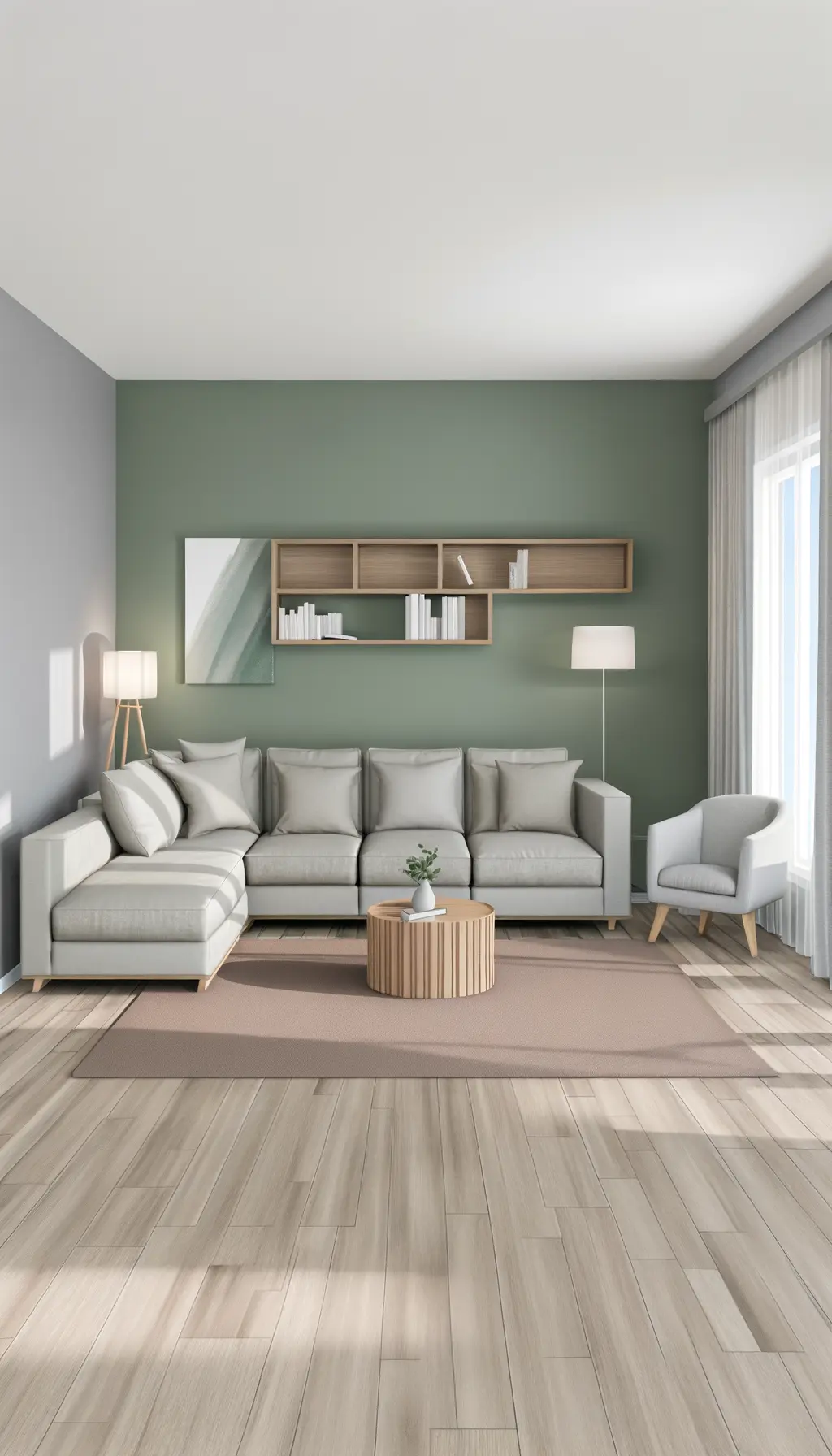
Transform Your Living Room with a Modern Minimalist Design
Enhance the room by adding a minimalist touch with a light gray sectional sofa and a sage green accent wall. Replace the current table with a sleek wooden coffee table and add a large abstract art piece for visual interest. Introduce a modern bookshelf with integrated lighting and a cozy reading nook by the window.The…
-
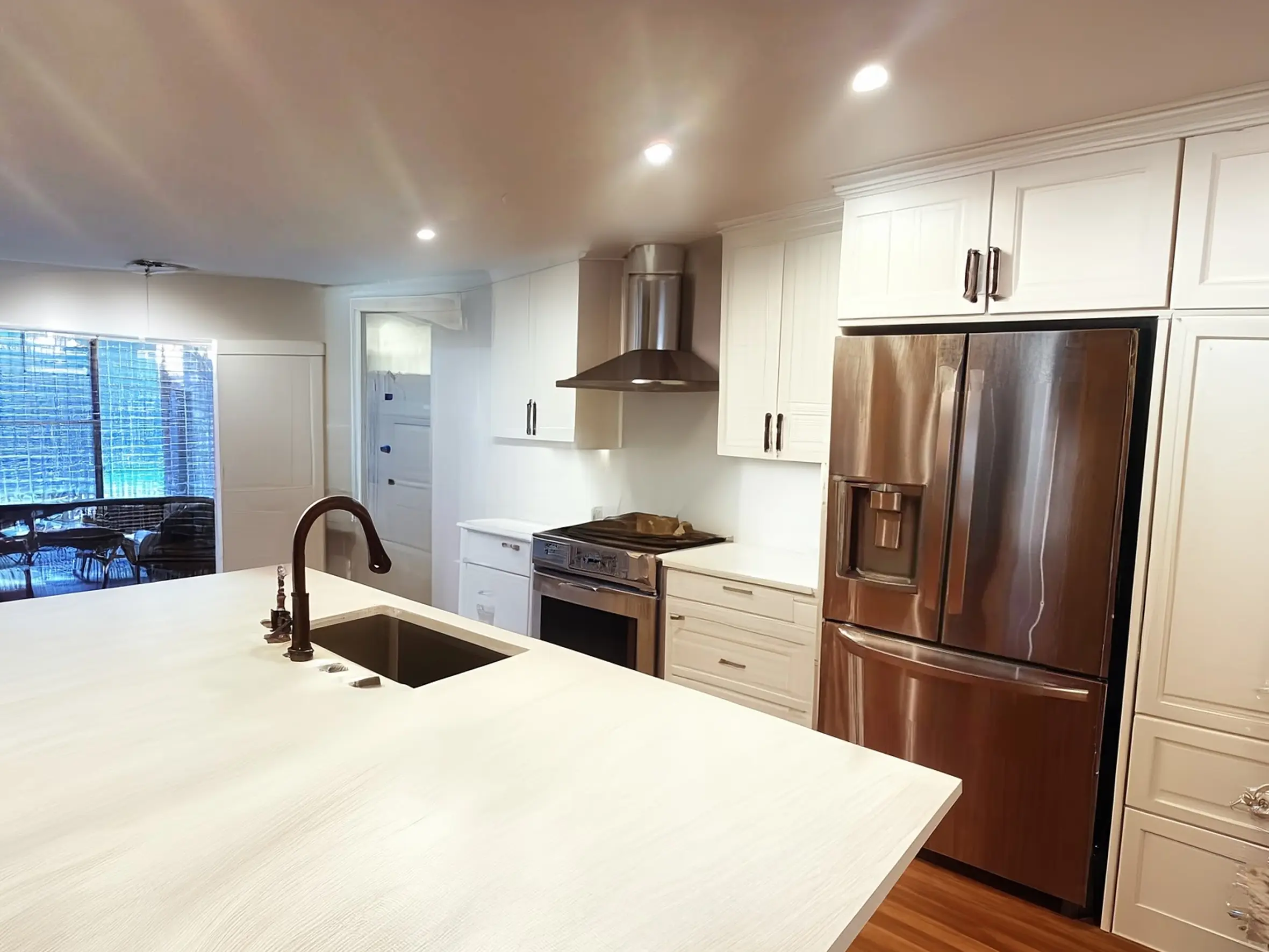
Transform Your Kitchen with a Modern Transitional Design
Suggested Kitchen Remodel Update cabinets to white shaker-style Add white subway tile backsplash Use light wood tones for flooring Incorporate blue accents through decor Include an L-shaped booth in the rear Keep and integrate current appliancesThis kitchen remodel embraces a transitional style with a modern flair, utilizing a budget between $10,000 and $25,000 for immediate…
-
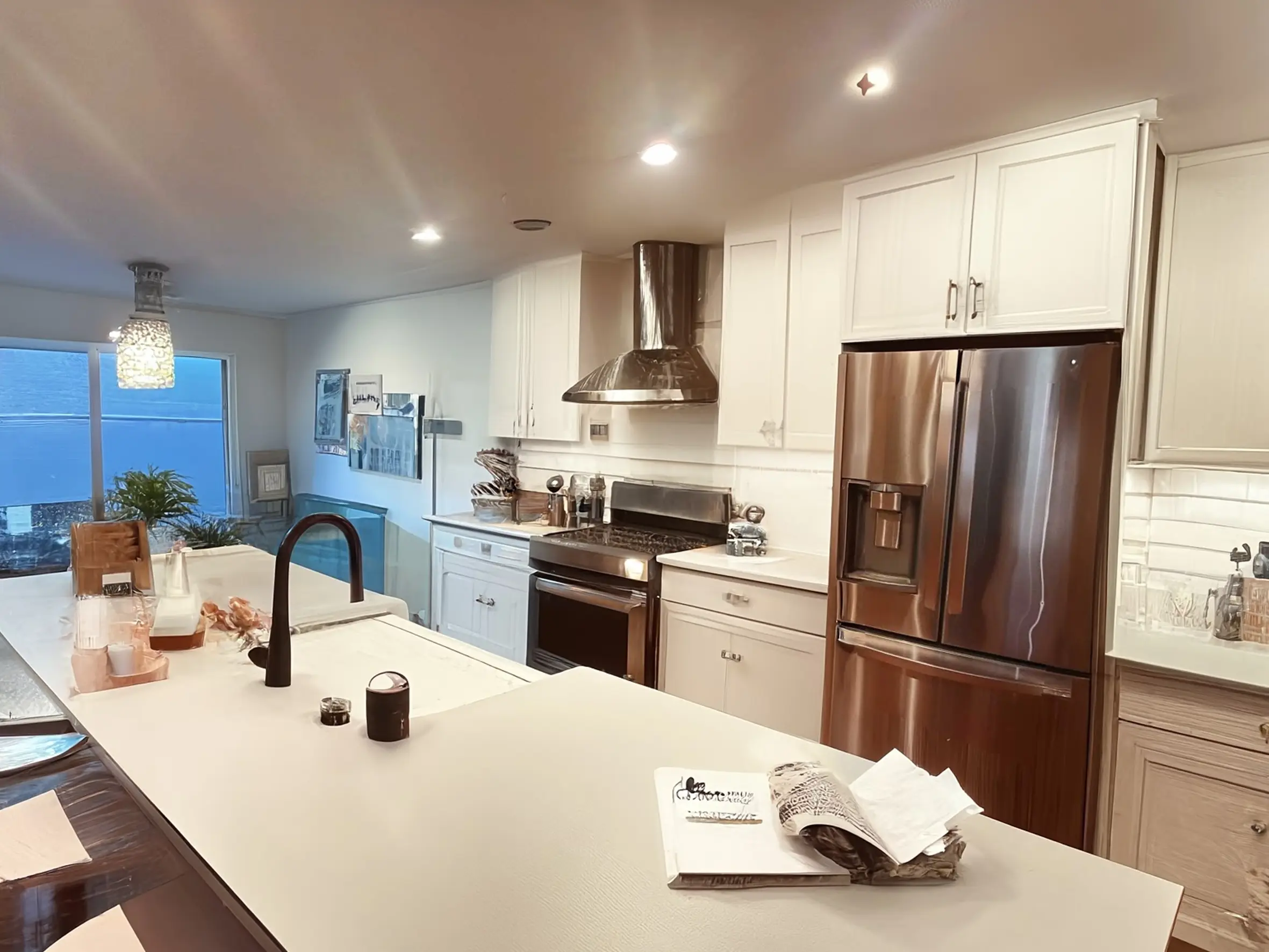
Transform Your Kitchen with a Modern Transitional Design
Suggested Kitchen Remodel Cabinetry: Reface with white shaker-style fronts for a clean, modern look. Backsplash: Add glossy white subway tiles for a timeless touch. Flooring: Install light wood tones for warmth and contrast with white cabinetry. Accents: Use blue decor and accessories to add a pop of color. Appliances: Integrate existing stainless steel appliances smoothly.The…
-
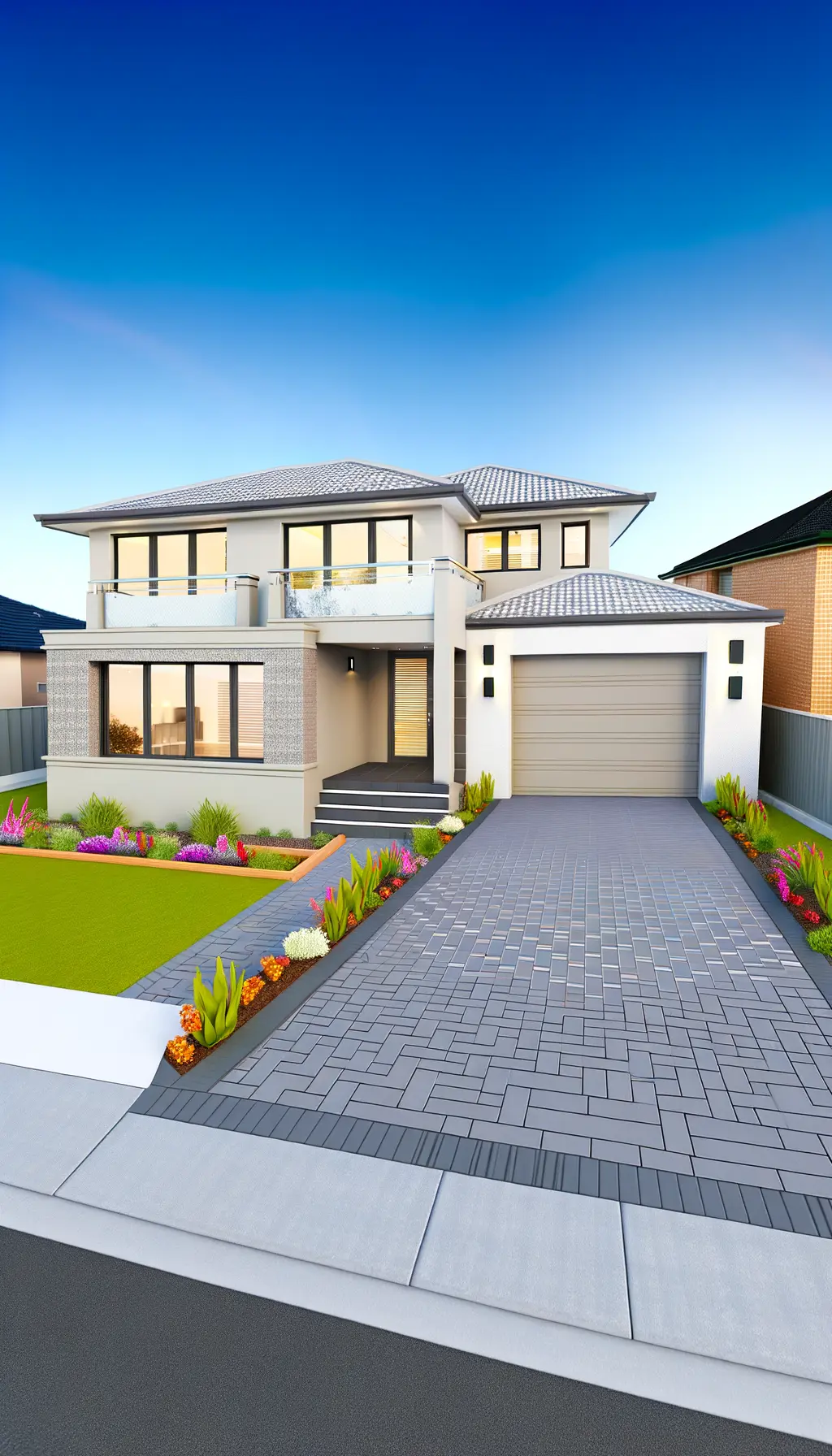
Transform Your Home's Exterior with a Modern Remodel
Suggested Improvements Repaint the facade with soft neutral tones. Upgrade the driveway with stylish paving stones. Refresh landscaping with vibrant flower beds. Install modern railings at the entrance. Update garage doors with a minimalist design. Replace windows with energy-efficient glass.The proposed remodel focuses on elevating the curb appeal and functionality of the suburban home’s exterior.…
-
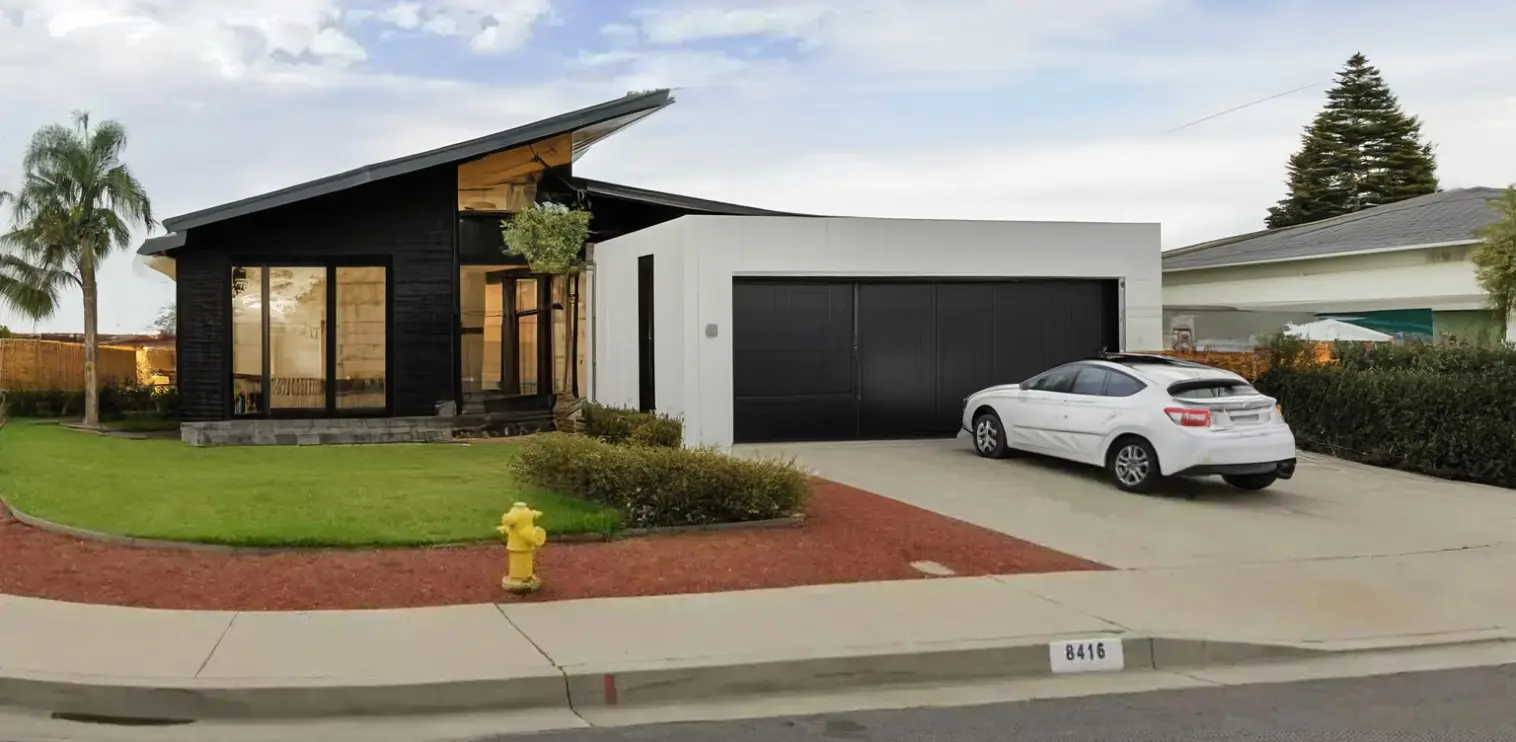
Modern Exterior House Renovation
Suggested Changes for Exterior Remodel Update to a modern design with light and dark neutral tones. Install large windows for natural lighting. Add wooden accent feature by entrance. Redesign driveway with modern pavers. Update garage door design. Add stylish lighting fixture at entrance. Landscape small garden area.The proposed remodel for this exterior focuses on enhancing…
-
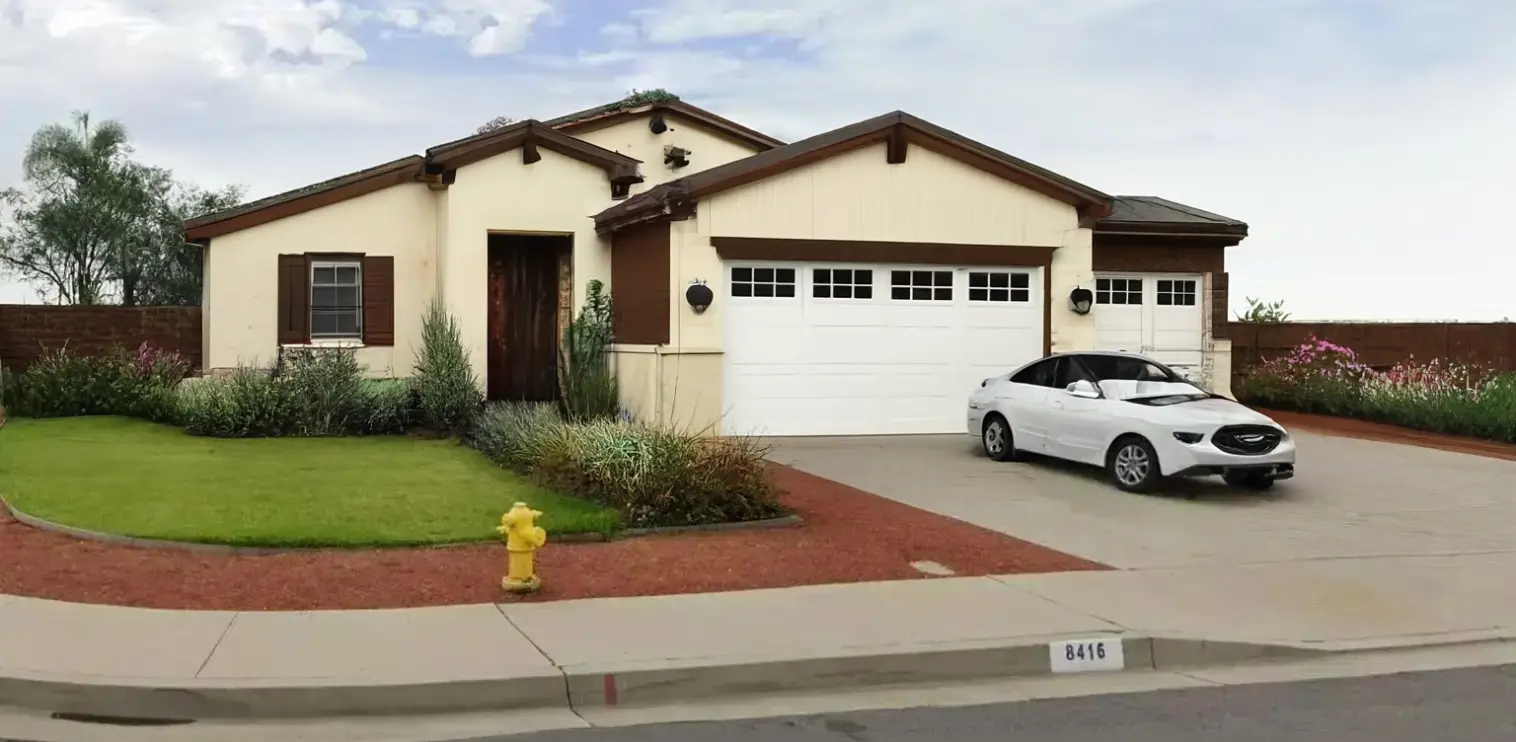
Traditional Exterior Home Remodel with Modern Touches
Suggested Exterior Improvements Enhance curb appeal with elegant brickwork and stucco finishes. Install a classic wooden front door with decorative side windows. Add modern landscaping with manicured lawns and shrubs. Update garage doors to traditional carriage style with hardware. Integrate mature trees for aesthetic appeal and privacy.Exterior Remodel Description The proposed exterior remodel of approximately…
-
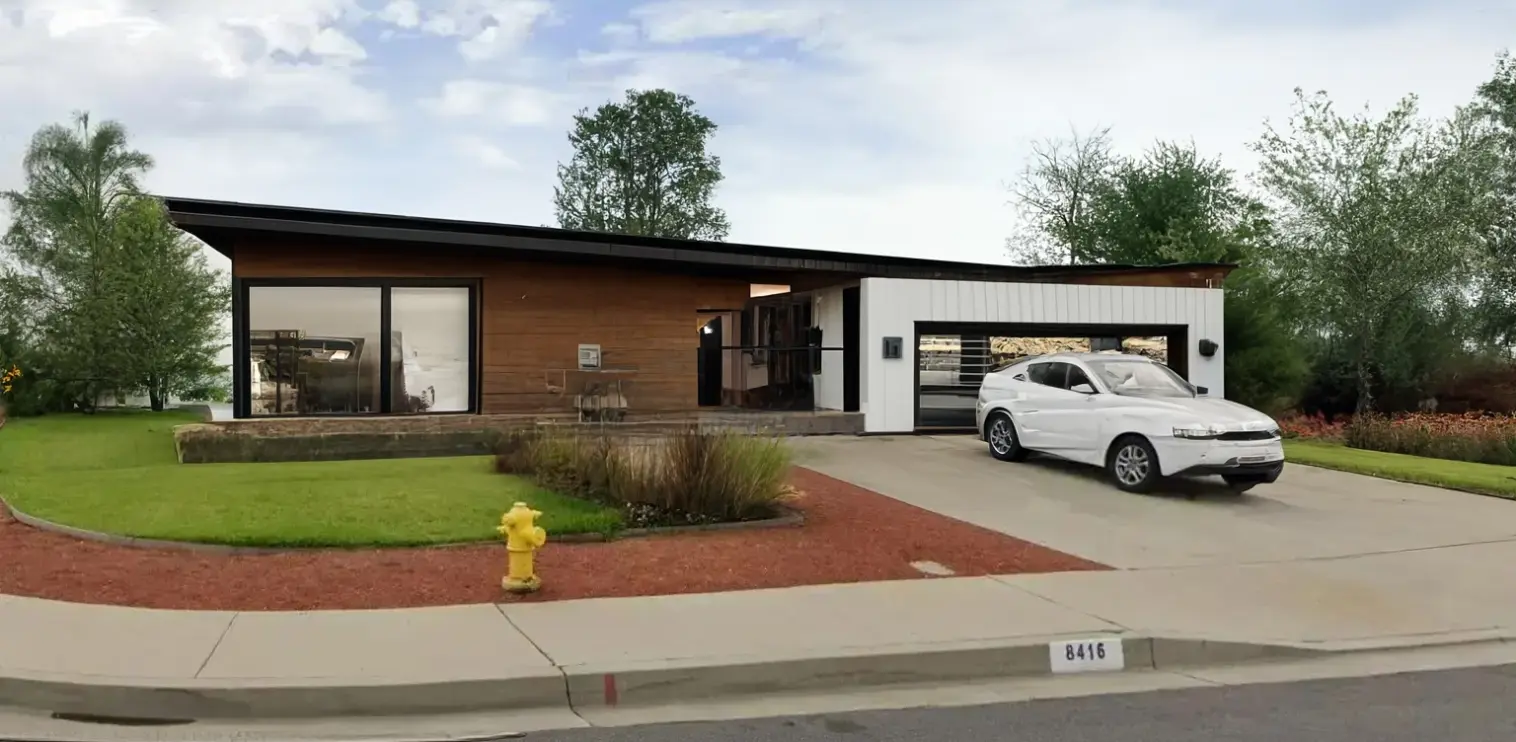
Transform your Home with a Mid-Century Modern Exterior Remodel
Exterior Mid-Century Modern Remodel Roof: Extend and flatten to match mid-century style. Windows: Install large, clean-lined windows. Door: Replace with stylish wooden door with sidelights. Garage: Modernize with sleek lines. Landscape: Minimalist design with native plants.The remodel transforms the traditional suburban house into a mid-century modern haven. The roof is extended and flattened to contribute…
-
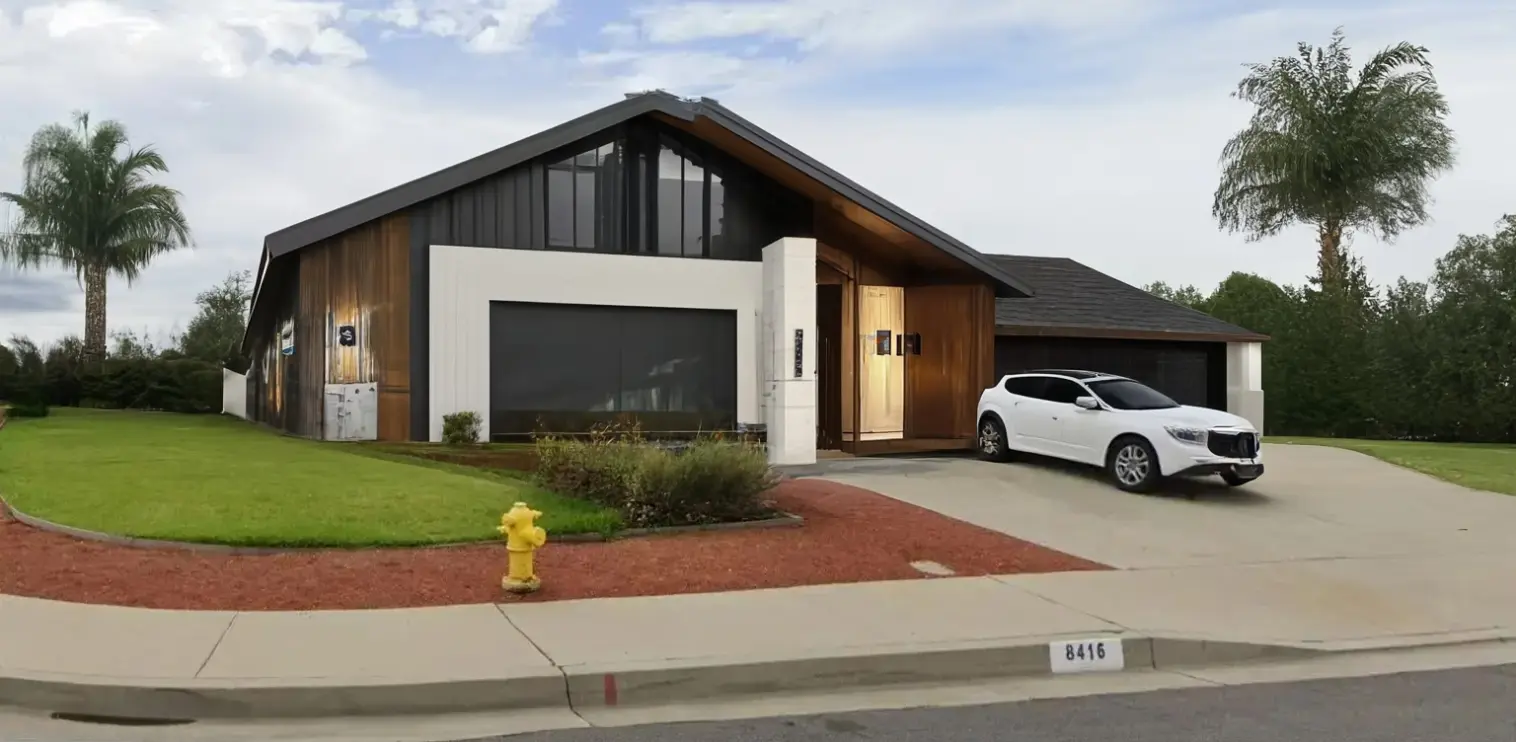
Revamped Suburban Home Exterior with Modern Touch
Suggested Changes Add a contemporary front porch with seating. Enhance landscaping with a small garden and pathway lighting. Introduce vertical garden elements on the garage facade. Use neutral tones and wooden accents for a modern look.The remodeled exterior features a newly introduced front porch, approximately 10 feet wide, with sleek contemporary seating to create a…
-
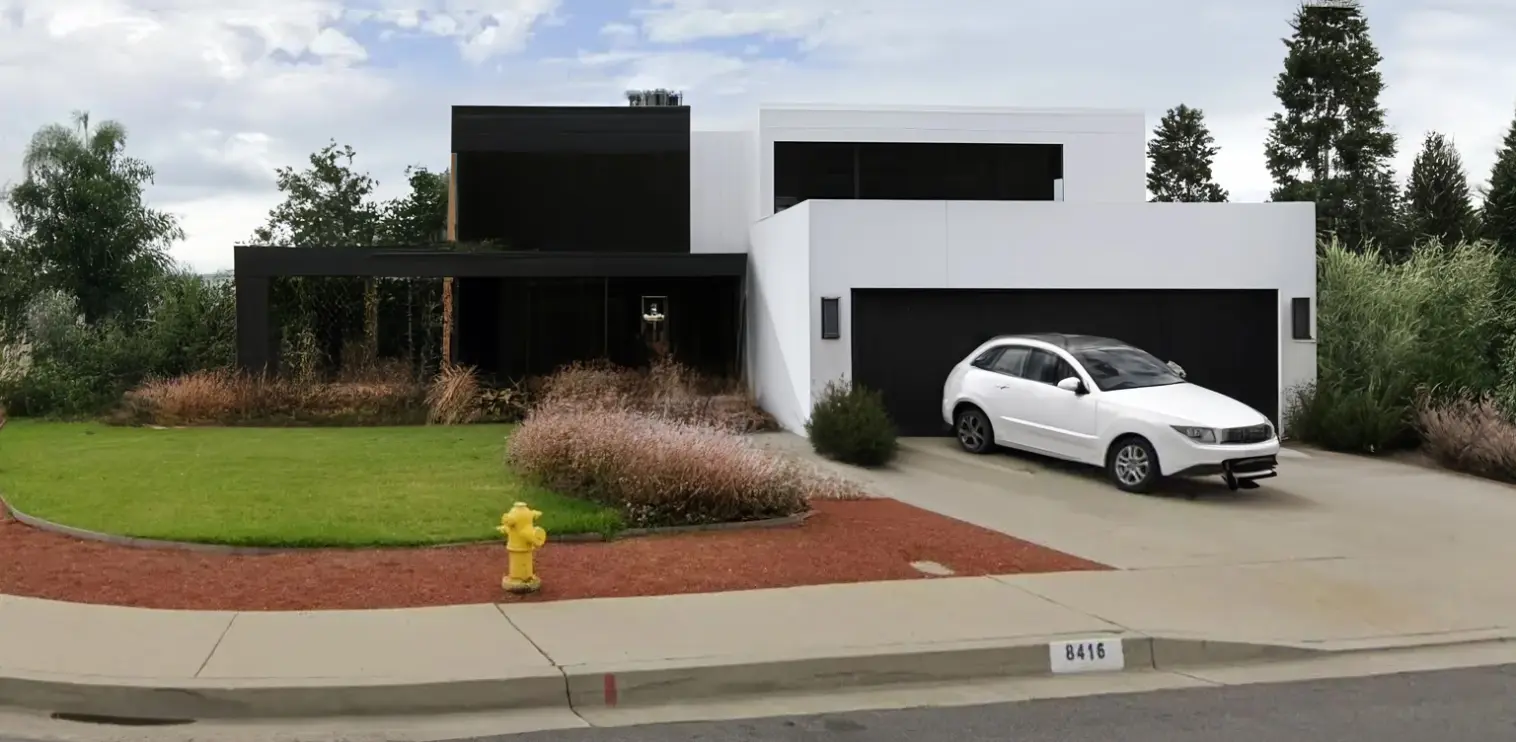
Farmhouse Modern Exterior Transformation
Suggested Changes Facade: Update the exterior with a modern farmhouse design. Porch: Add a wooden porch, 6×12 feet. Windows: Install large windows for better natural lighting. Landscape: Introduce drought-resistant plants and raised garden beds. Colors: Use dirt and evergreen tones.The remodeled exterior embraces a modern farmhouse style, blending rustic charm with contemporary elements. The new…
-
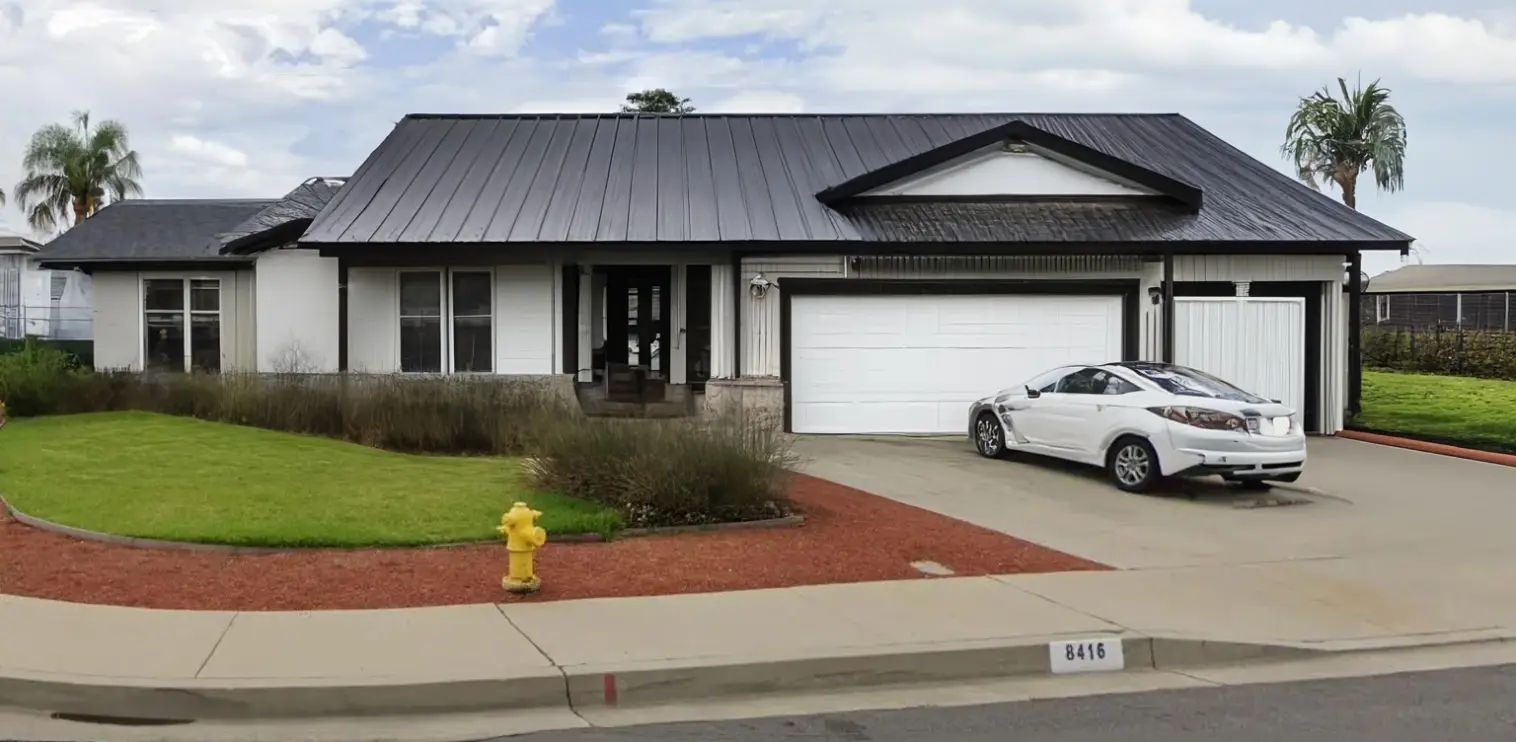
Modern Farmhouse Exterior Remodel for Elegant Transformation
Suggested Exterior Improvements Convert to modern farmhouse style. Add covered porch with seating area. Update siding to board and batten style. Use a soft gray and white color palette. Install a dark gray metal roof. Minimalistic landscaping with native plants.In the remodel of this 1960s ranch-style exterior, we propose transforming the design into a modern…
-
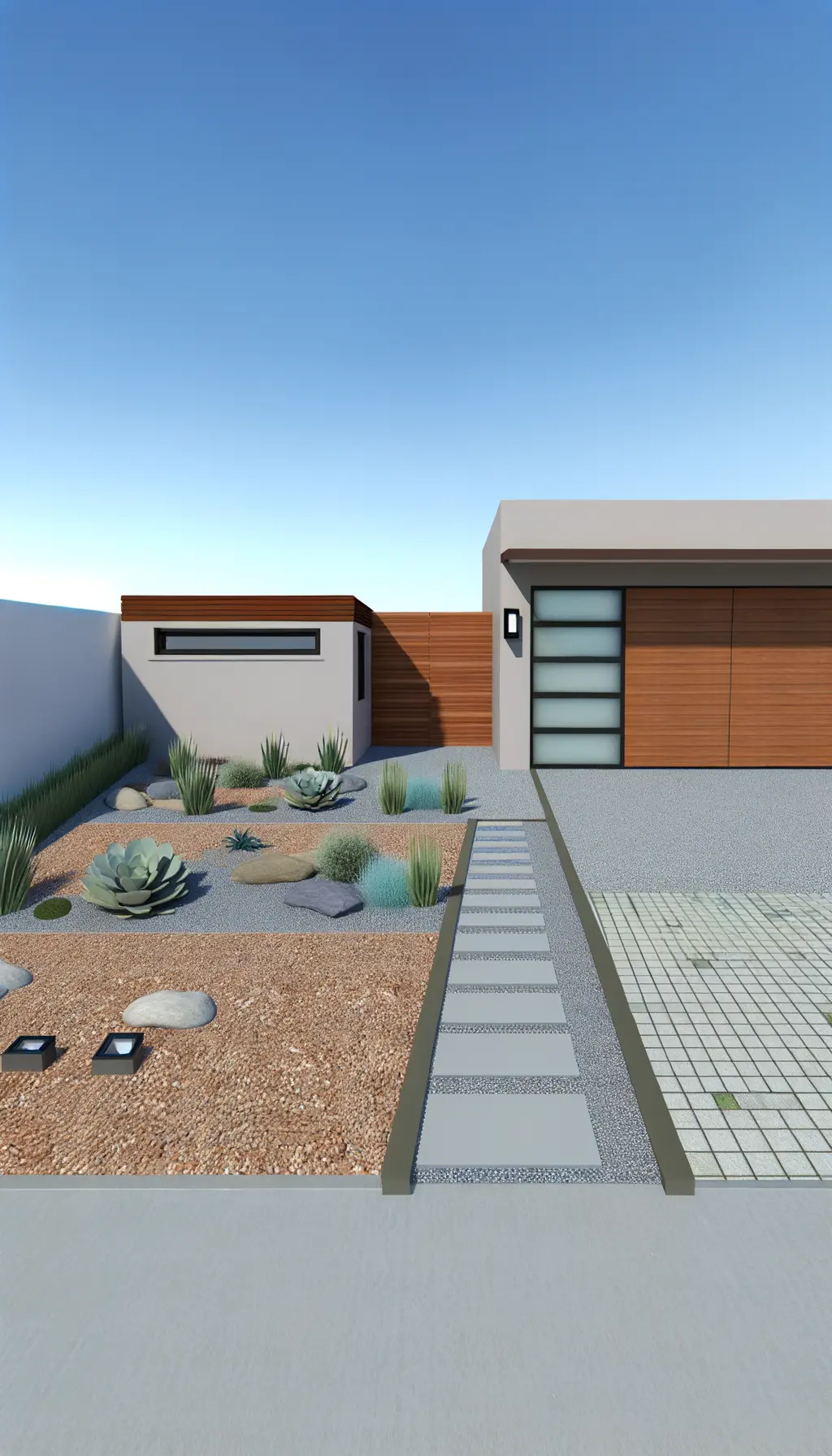
Modern Exterior Renovation with Eco-Friendly Landscaping
The exterior remodel includes adding wooden accents to the garage with frosted glass panels for modern appeal. Landscaping uses gravel and succulents, offering a low-maintenance, drought-resistant solution. A new concrete walkway enhances curb appeal with stepping stones.The proposed remodel transforms the existing traditional home facade into a modern oasis. By updating the garage doors to…
-
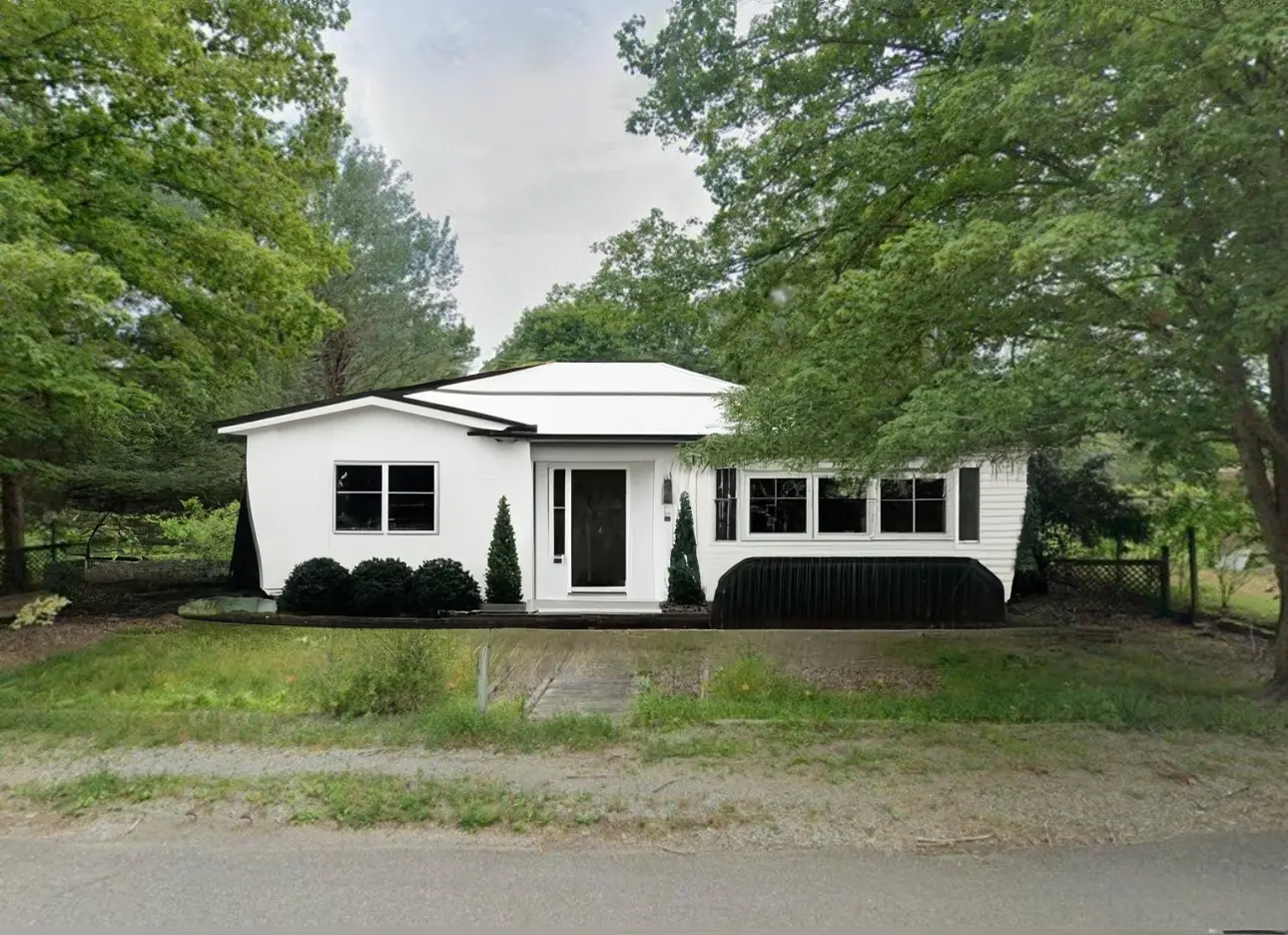
Transforming a Suburban Home Exterior with Modern Design
Suggested Exterior Changes Paint: Refresh with white paint and dark gray accents. Walkway: Replace with modern stone pavers. Porch: Add a wooden deck porch (8’x5′). Garden: Trimmed hedges and new flowers. Lighting: Install additional outdoor lights. Mailbox: Add a decorative mailbox post.The remodeled exterior focuses on a clean, modern aesthetic. The new white paint with…
-
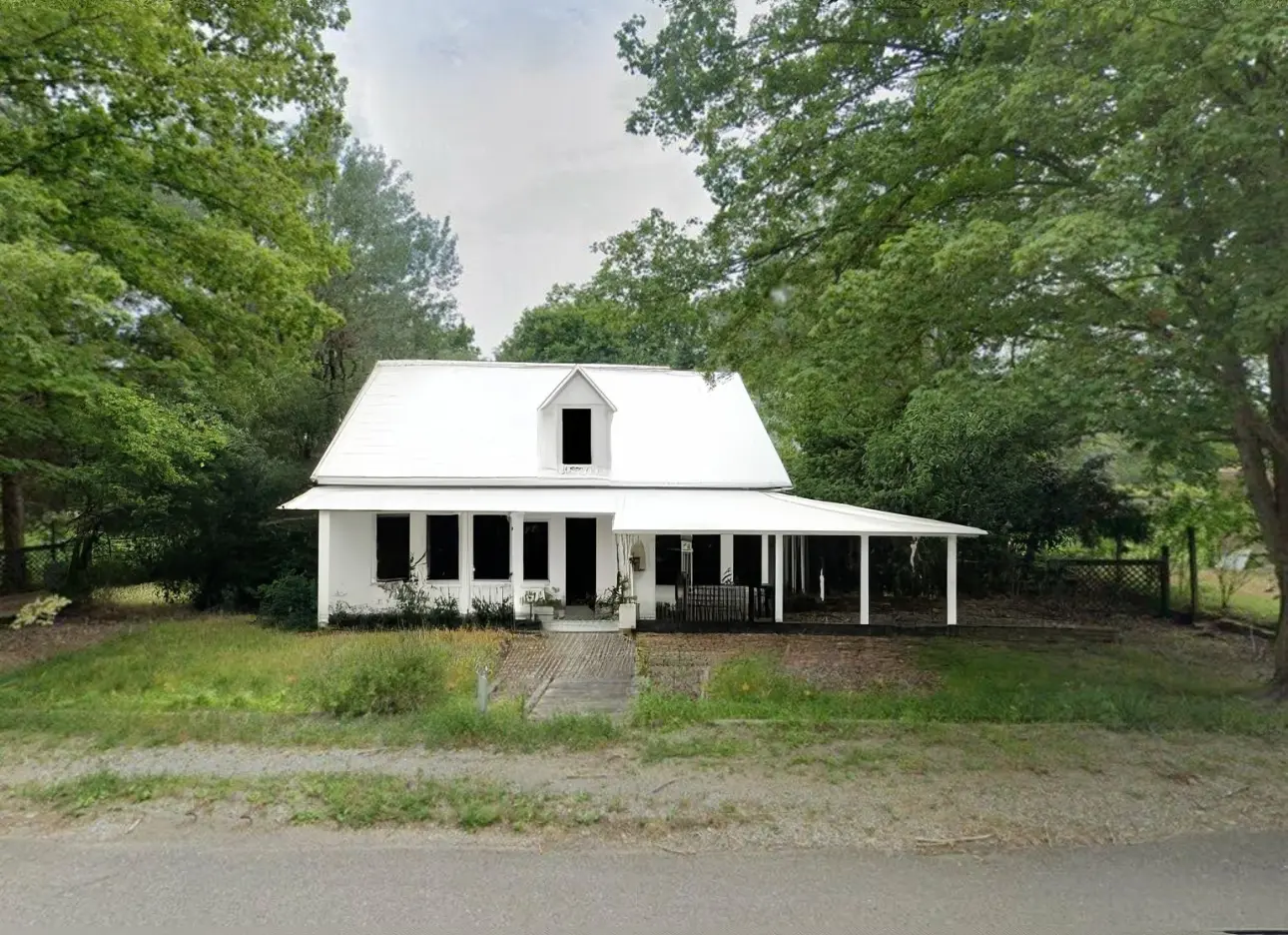
Transform Your Home with a Modern Farmhouse Exterior
Suggested Changes Change exterior brick to white. Update windows with black frames. Add a welcoming wooden porch. Enhance landscaping with new garden beds.The remodeled exterior transforms the existing facade into a modern farmhouse style. The house spans approximately 1200 square feet. The existing brick is painted white for a sleek and contemporary look, and the…
-
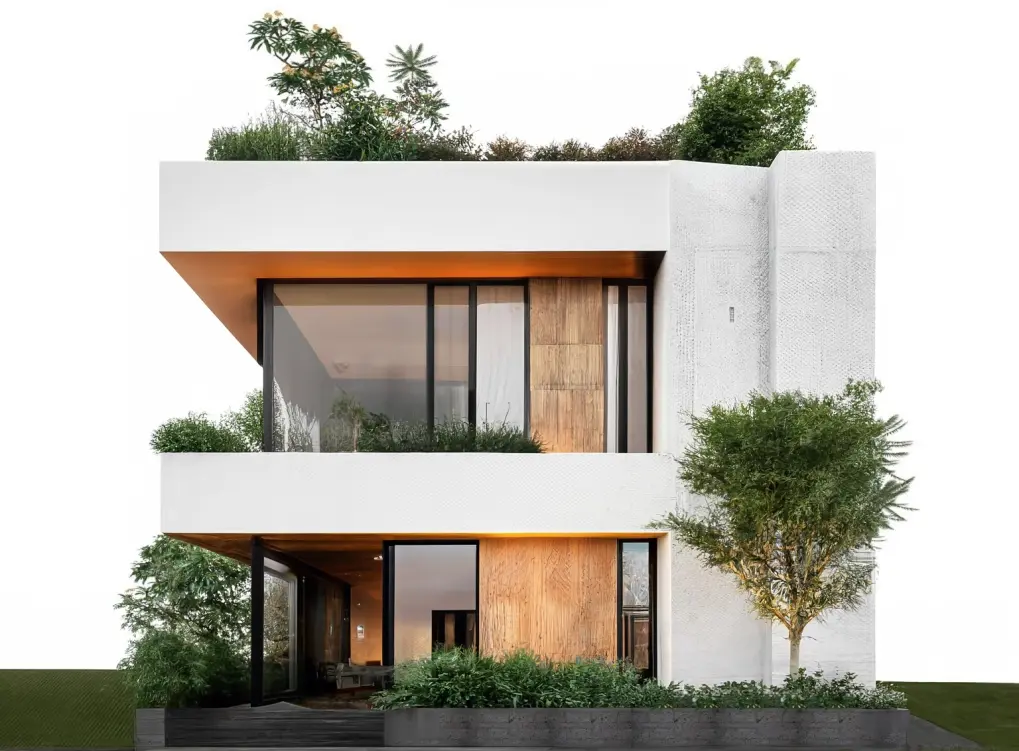
Modern Minimalist Home Exterior with Marble and Conwood
Suggested Changes Implemented a modern minimalist design. Used marble and Conwood materials. Added large glass windows. Featured geometric designs and clean lines. Created a roof garden with minimalistic plants. Designed a staircase to the main entrance. Added a garage for two cars with a wooden slat facade. Enhanced landscaping to complement the structure.The remodel features…
-
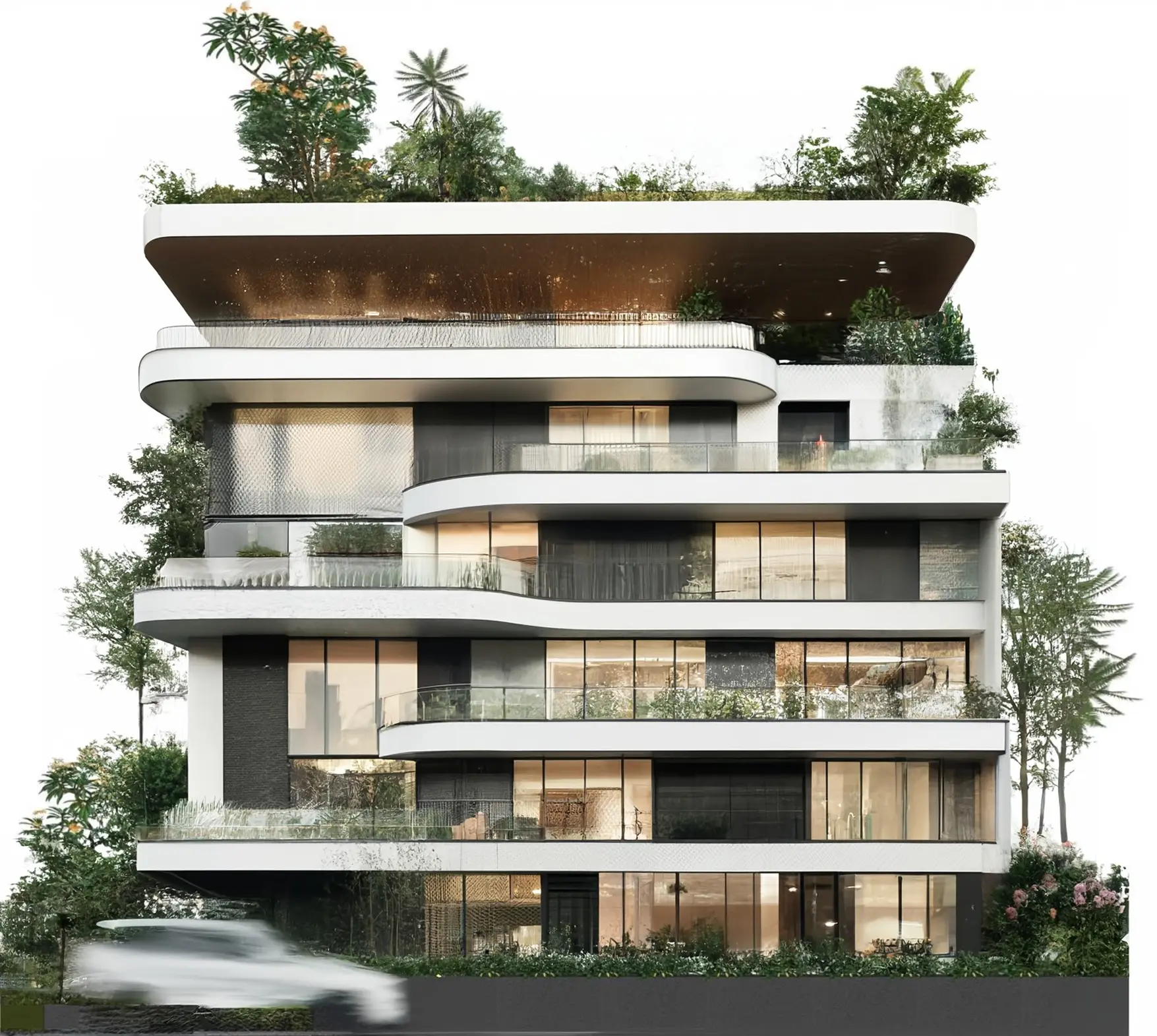
Modern Exterior Design Overhaul for a Luxury Home
Modernize the exterior by enhancing the facade with large glass panels and incorporating natural stone and wooden elements. Introduce lush greenery and contemporary outdoor lighting for a sophisticated appearance.The proposed remodel features a modern exterior design for a multi-story home, approximately 4000 square feet. Key changes include the introduction of large glass panels to enhance…
-
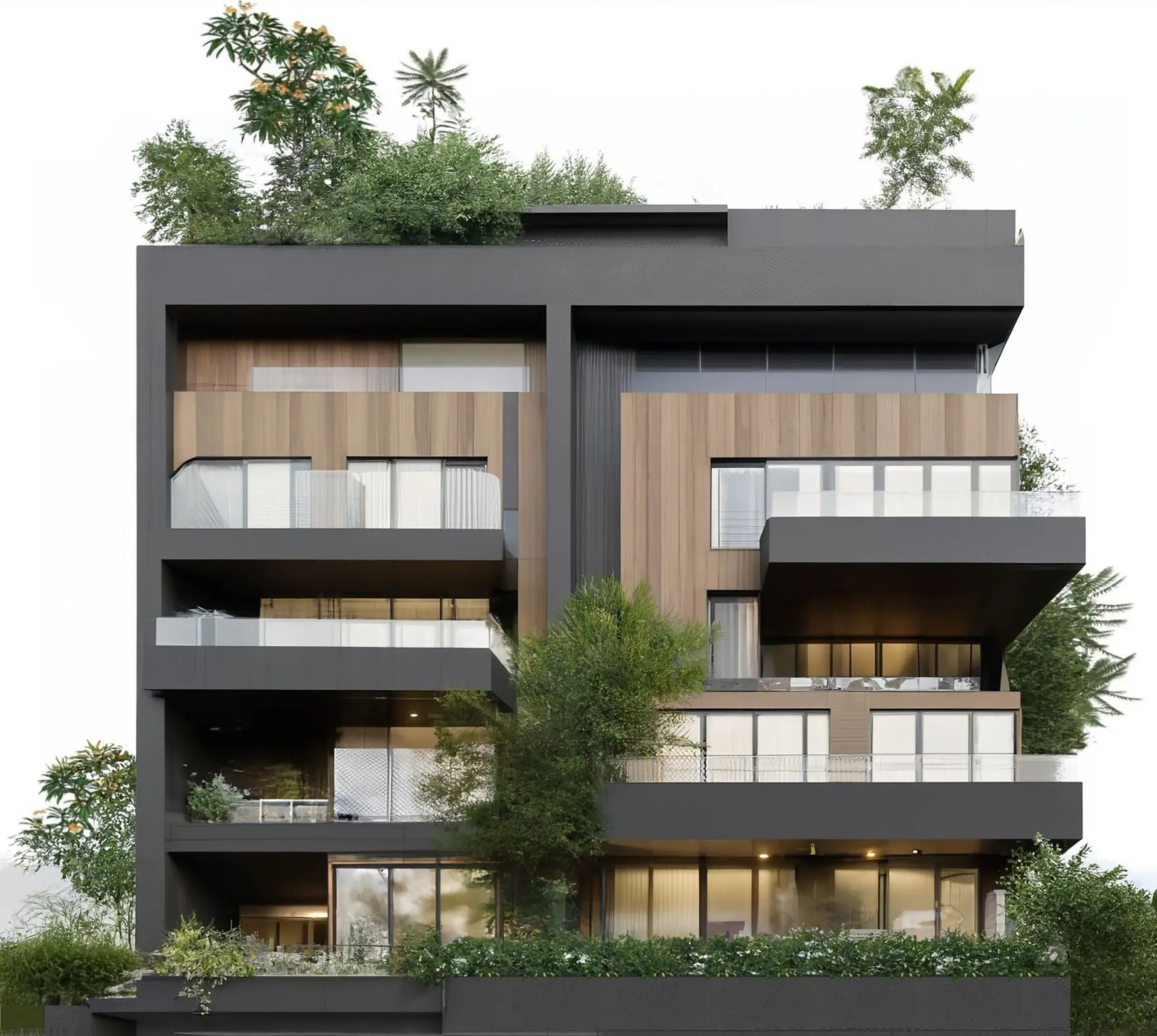
Transform Your Home with a Modern Minimalist Exterior
Suggested Changes for Modern Minimalist Exterior Facade: Use natural stone and large glass windows. Rooftop Garden: Add tropical plants for greenery. Garage: Spacious two-car space. Focus on clean lines and sustainable materials.The proposed remodel transforms the residential exterior into a modern minimalist design. The facade features natural stone accentuating the clean lines, while large glass…
-
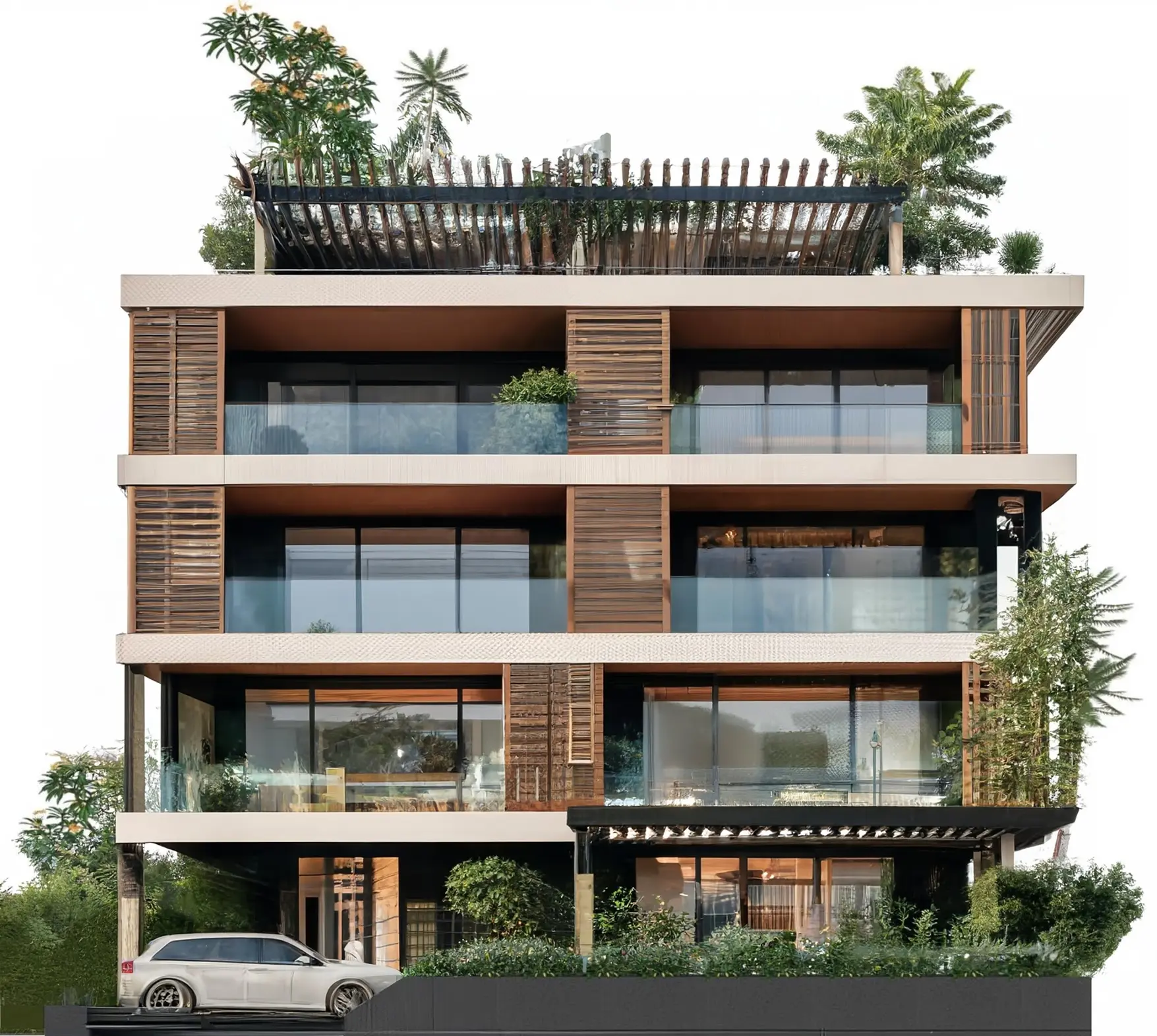
Modern Exterior Remodel with Enhanced Features
Suggested Changes Garage: Two-car space with enhanced entrance. Garden: Lush greenery for a welcoming front. Windows: Large with vertical slats for privacy. Balconies: Expansive with glass railings. Rooftop: Features a pergola and plant decor.The remodel focuses on maximizing natural elements and contemporary design. The garage, approximately 20×20 feet, provides ample space for two cars. The…
-
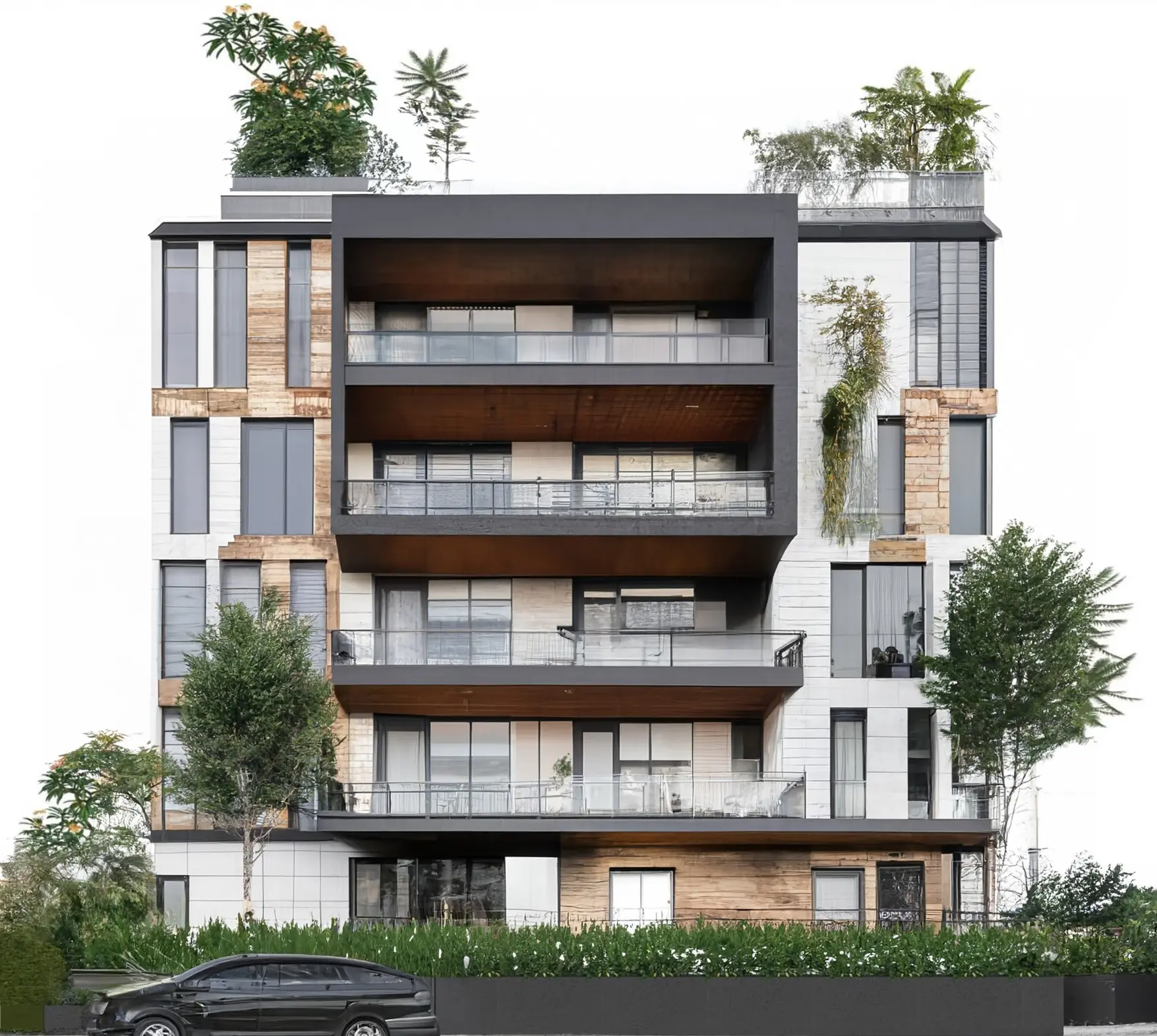
Enhance Your Home's Curb Appeal with Modern Exterior Designs
Suggested Exterior Enhancements Landscaping: Add more lush greenery around the house. Balcony Design: Use glass railings for a modern look. Water Feature: Introduce a small decorative water feature in front.The proposed remodel involves enhancing the home’s exterior by increasing the amount of greenery around, utilizing glass for the balcony railings, and adding a small water…

Home Remodeling AI