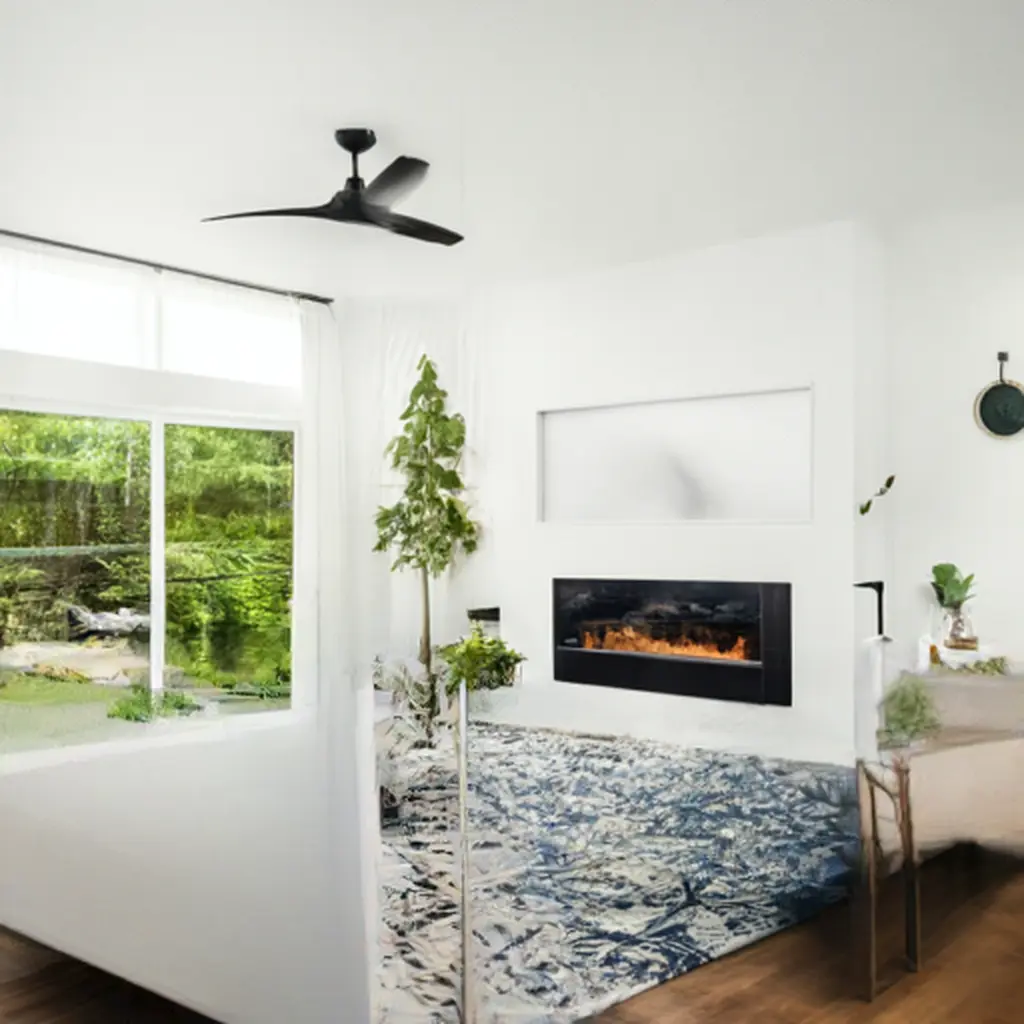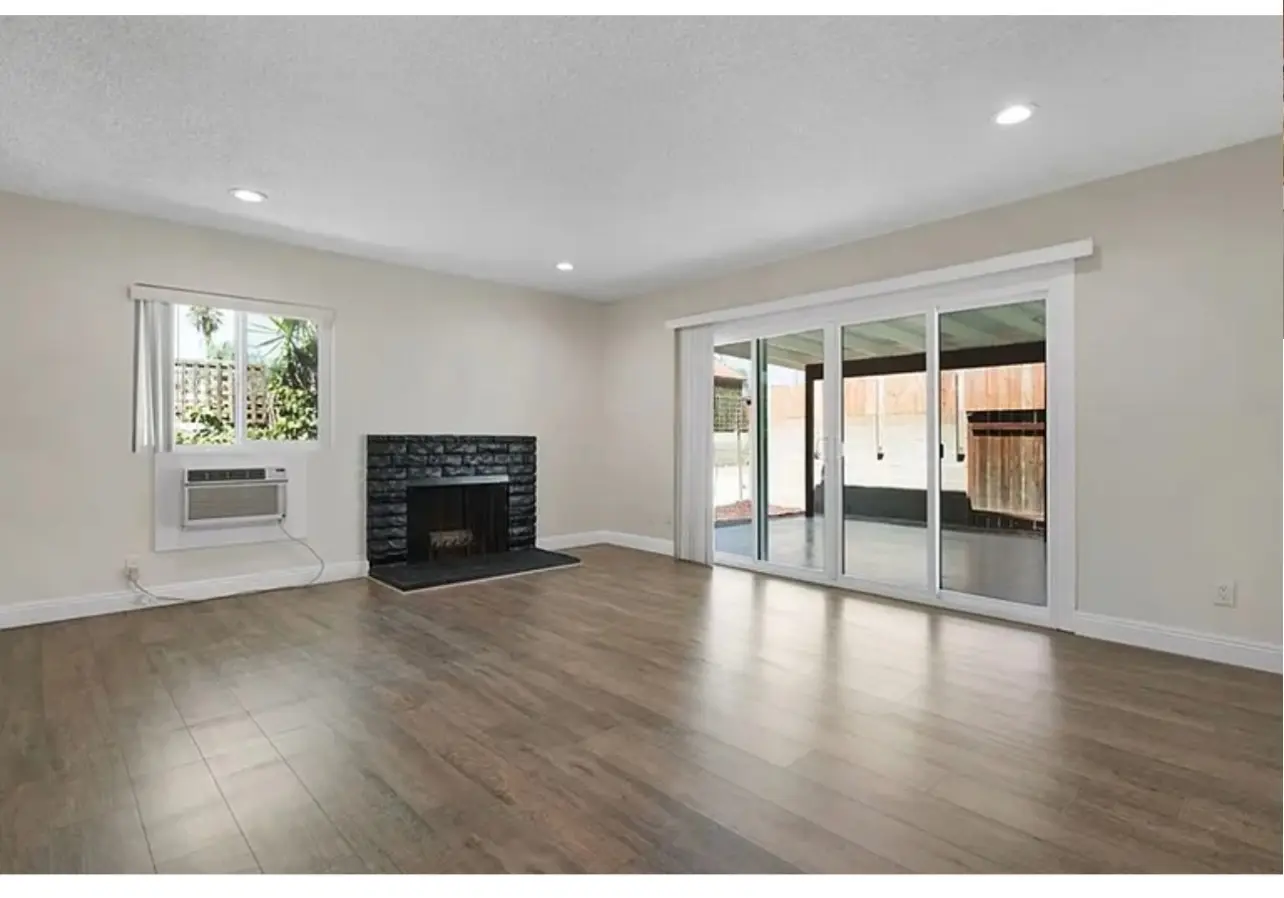
Suggested Living Room Remodeling Design Changes Fireplace Upgrade: Modernize with a sleek, black, and minimalist design. Lighting: Install recessed lighting throughout for a clean look. Furniture Placement: Add a gray sectional sofa, chic coffee table, and stylish workstation near the window. Plants: Include several indoor plants for aesthetics and improved air quality. Patio: Decorate with outdoor seating to enhance the indoor-outdoor flow.

Detailed Description of the Remodel Area Type: Living Room Area Size: Approximately 300 square feet Changes Made and Benefits: Fireplace: The existing fireplace is upgraded to a sleek and modern design, enhancing the room’s focal point and adding a contemporary feel to the space. Lighting: Recessed lighting is installed to provide even illumination and a modern look, improving both functionality and ambience. Furniture: A gray sectional sofa is added to provide ample seating and comfort. A chic coffee table in the center adds a touch of style and utility. A small workstation near the window with a minimalist desk and stylish chair creates a functional space without overcrowding the room. Plants: Incorporating several indoor plants not only adds a natural element to the decor but also improves air quality and provides a calming environment. Patio: The adjacent patio area is decorated with comfortable outdoor seating, enhancing the flow between indoor and outdoor spaces and creating an inviting extension of the living room. These design choices improve the room’s functionality by adding designated spaces for relaxation, work, and socializing. They also elevate aesthetics through modern and stylish elements, ensuring a cohesive and pleasing look.

Leave a Reply