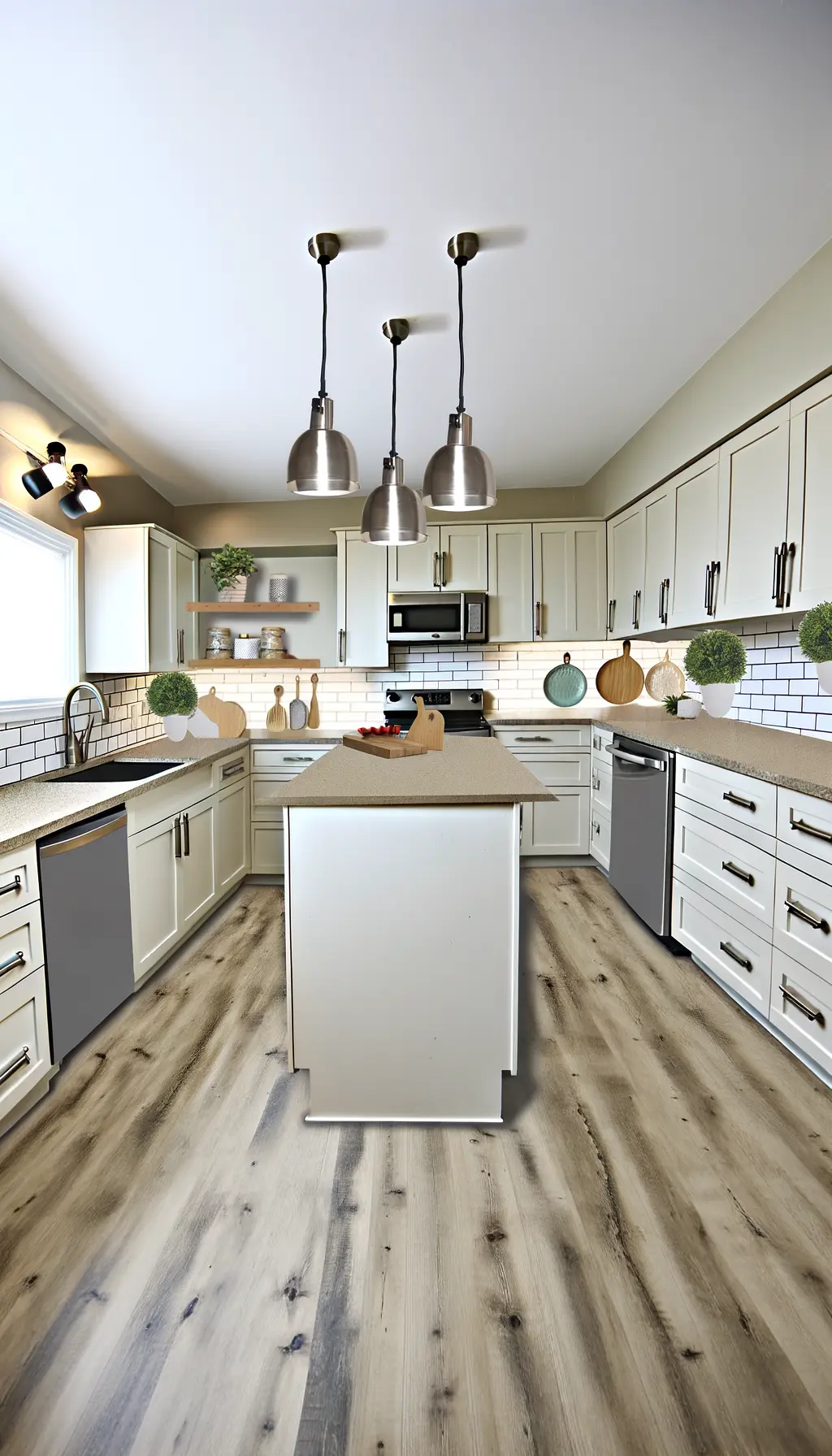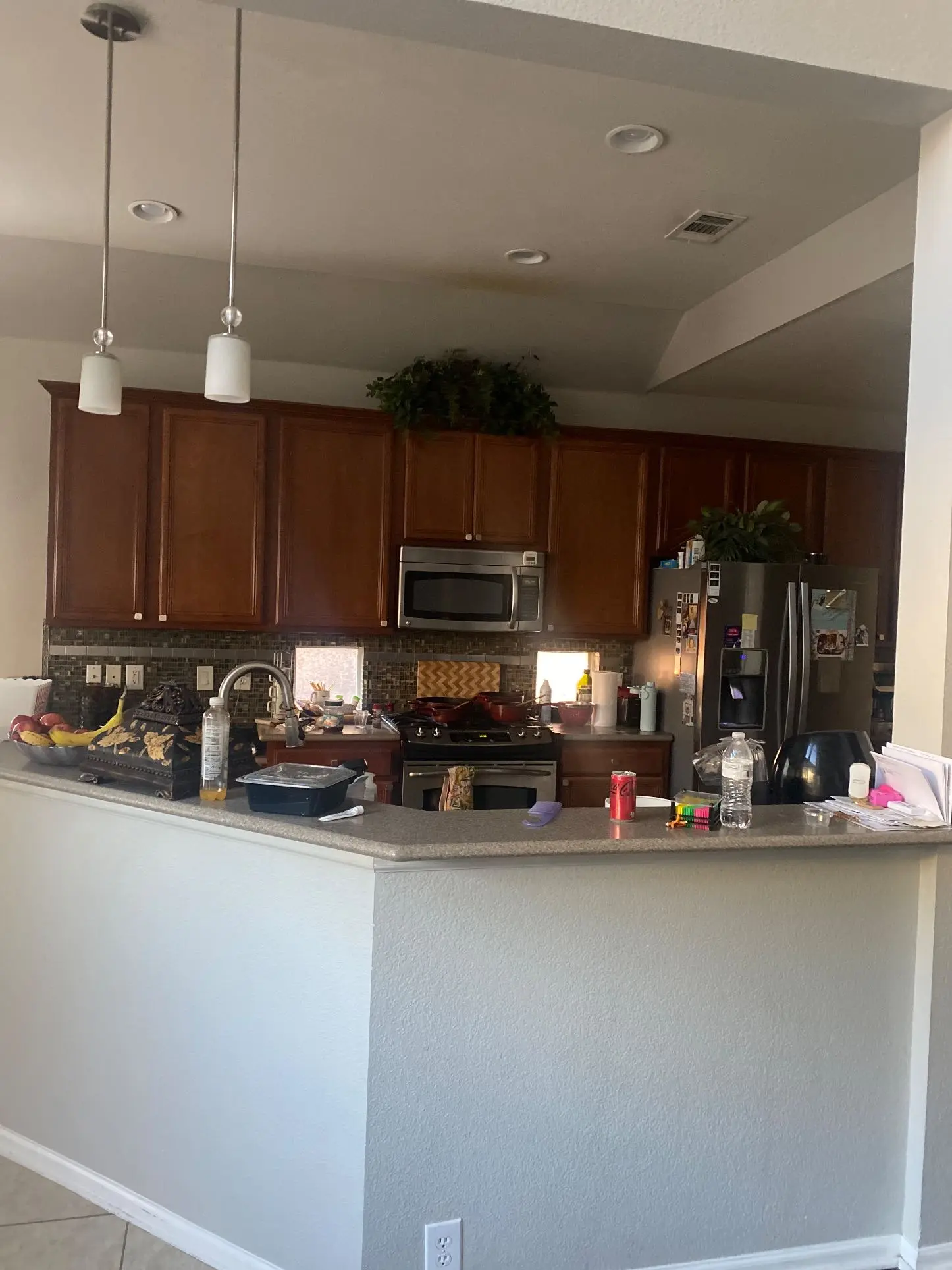
Suggested Changes Upgrade to contemporary matte white cabinets Add a 4×3 feet island with granite countertop Introduce subway tile backsplash Install under-cabinet lighting Replace sink with farmhouse style Update to stainless steel appliances Add sleek pendant lighting Integrate potted plants and wall-mounted spice rack

The proposed remodel transforms the kitchen into a sleek and modern space of approximately 150 square feet. The existing cabinets will be replaced with contemporary matte white finish cabinets with brushed steel handles, offering a fresh and elegant look. A new 4×3 feet island with a granite countertop will provide additional workspace and seating for two, enhancing the kitchen’s functionality. The backsplash will be updated with stylish subway tiles, complemented by under-cabinet lighting for improved visibility and ambiance. A farmhouse-style sink will replace the current sink, and all appliances will be updated to stainless steel for a cohesive and modern aesthetic. Lighting will be improved by installing sleek pendant lights, adding to the room’s overall design appeal. Lastly, the inclusion of potted plants and a wall-mounted spice rack will enhance both functionality and aesthetics, bringing a touch of nature and organization to the space.
