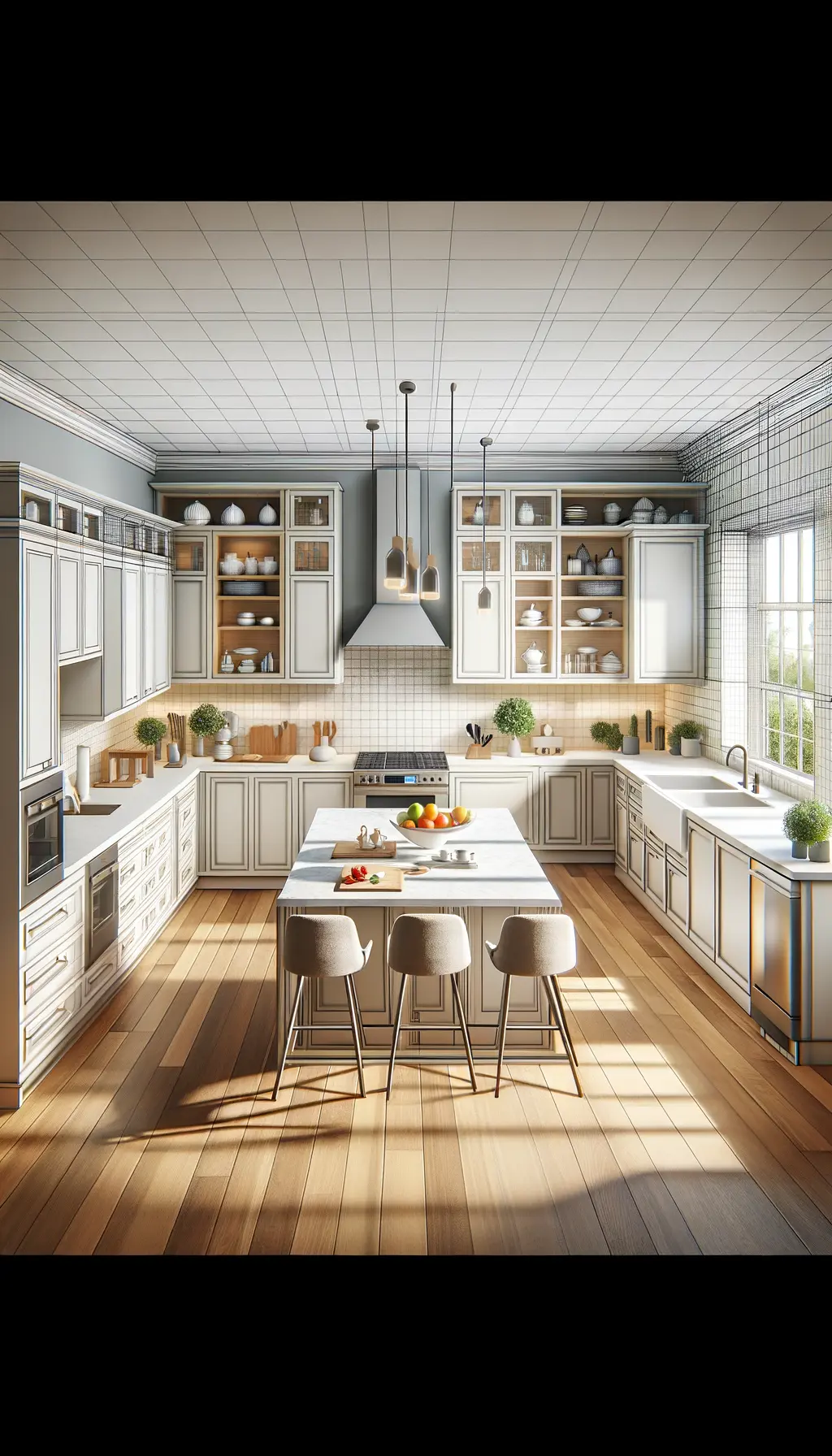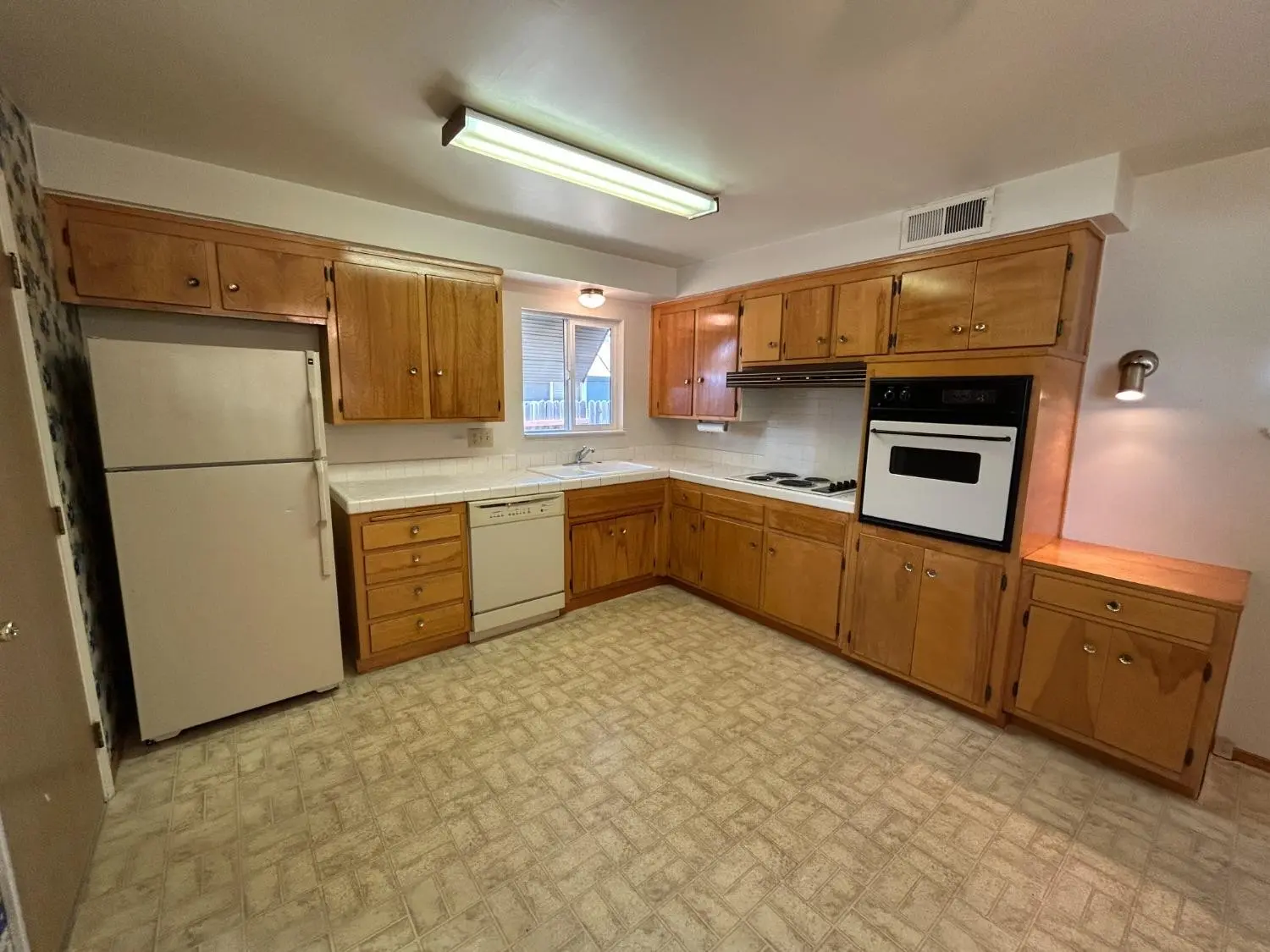
Suggested Kitchen Remodel Transition to a modern open-concept design Install light-colored, flat-panel cabinets Add a center island with three-seat capacity Use quartz countertops and stainless steel appliances Opt for warm-toned hardwood flooring Incorporate minimalist pendant lighting Introduce a neutral color palette with colorful accents Utilize large windows for natural lighting

Detailed Kitchen Remodel Proposal The proposed kitchen remodel transforms the 15×15 foot space into a modern open-concept design. By replacing dated wooden cabinets with sleek, light-colored flat panels, the space appears larger and more cohesive. The addition of a center island with seating for three serves dual purposes as a functional workspace and dining area, enhancing the kitchen’s adaptability. Quartz countertops paired with stainless steel appliances provide both durability and a contemporary look. Upgrading the flooring to warm-toned hardwood adds elegance and consistency throughout the area. The lighting is improved with minimalist pendant lights that focus on the island, creating a central focal point. A neutral color palette allows for flexibility in decor, with vibrant accents introduced through plants and accessories. Large windows enhance natural lighting, making the space feel airy and inviting.
