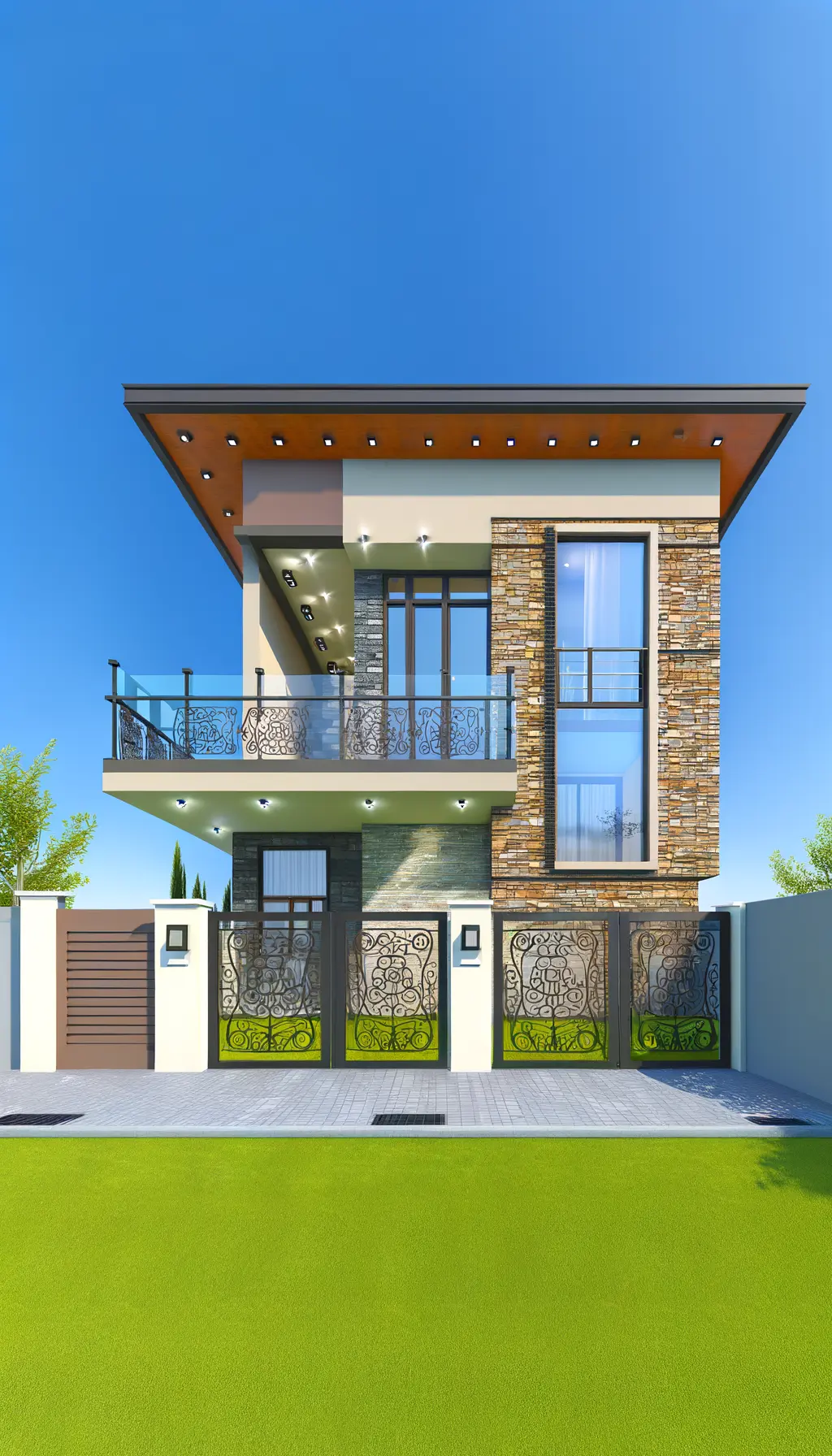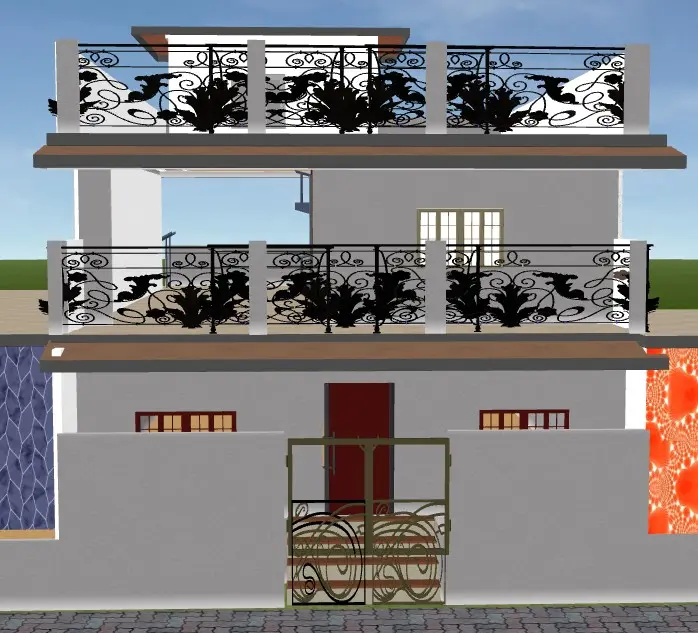
Suggested Improvements Facelift: Modernize the facade with bold colors and natural stone accents. Balcony: Replace iron railings with glass for a sleek look. Entrance: Add smart lighting and a minimalist garden space.

Detailed Remodel Description The facade of the home is proposed to undergo a contemporary transformation that balances artistry and functionality. The new design incorporates vibrant colors and natural stone accents to add texture and interest to the exterior. Replacing the intricate wrought iron balcony railings with sleek glass panels offers a more modern aesthetic while maintaining safety and providing unobstructed views. The entrance area is enhanced with strategically placed smart lighting, creating an inviting ambiance during the evening hours. Additionally, a minimalist garden space is added beside the entrance gate to introduce nature into the urban setting, enhancing curb appeal without sacrificing space efficiency. These changes aim to elevate both the form and function of the home’s exterior. Estimated Area Size: Approximately 300 sq ft for the facade area.

Leave a Reply