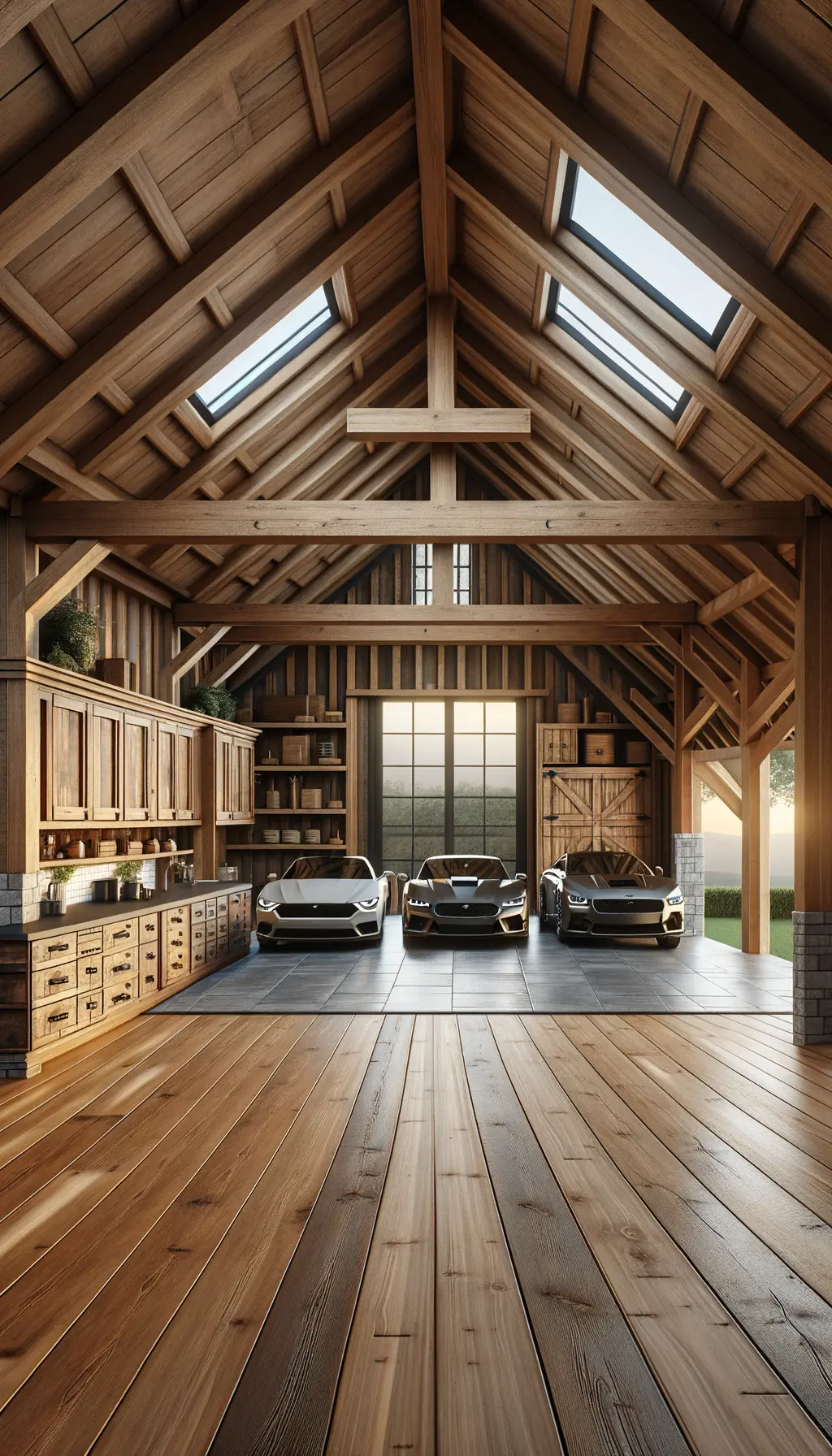
Farmhouse Garage Remodel Style: Farmhouse Size: Approx. 30×50 feet Features: Wooden floors, wooden cabinets, skylights Capacity: Fits 3 cars Enhancing the garage with a rustic farmhouse style using reclaimed wood cabinets and natural lighting.

The remodeled farmhouse-style garage is approximately 30×50 feet, designed to house three cars comfortably. The space is updated with wooden floors and wooden cabinets made from reclaimed wood, adding to the rustic charm. Natural lighting is maximized through strategically placed skylights that brighten the room and enhance the warm tones of the wood. Bold wooden beams span the ceiling, adding structural interest and farmhouse authenticity. The design provides ample storage with custom cabinets and workspace areas, perfect for practical functionality.
