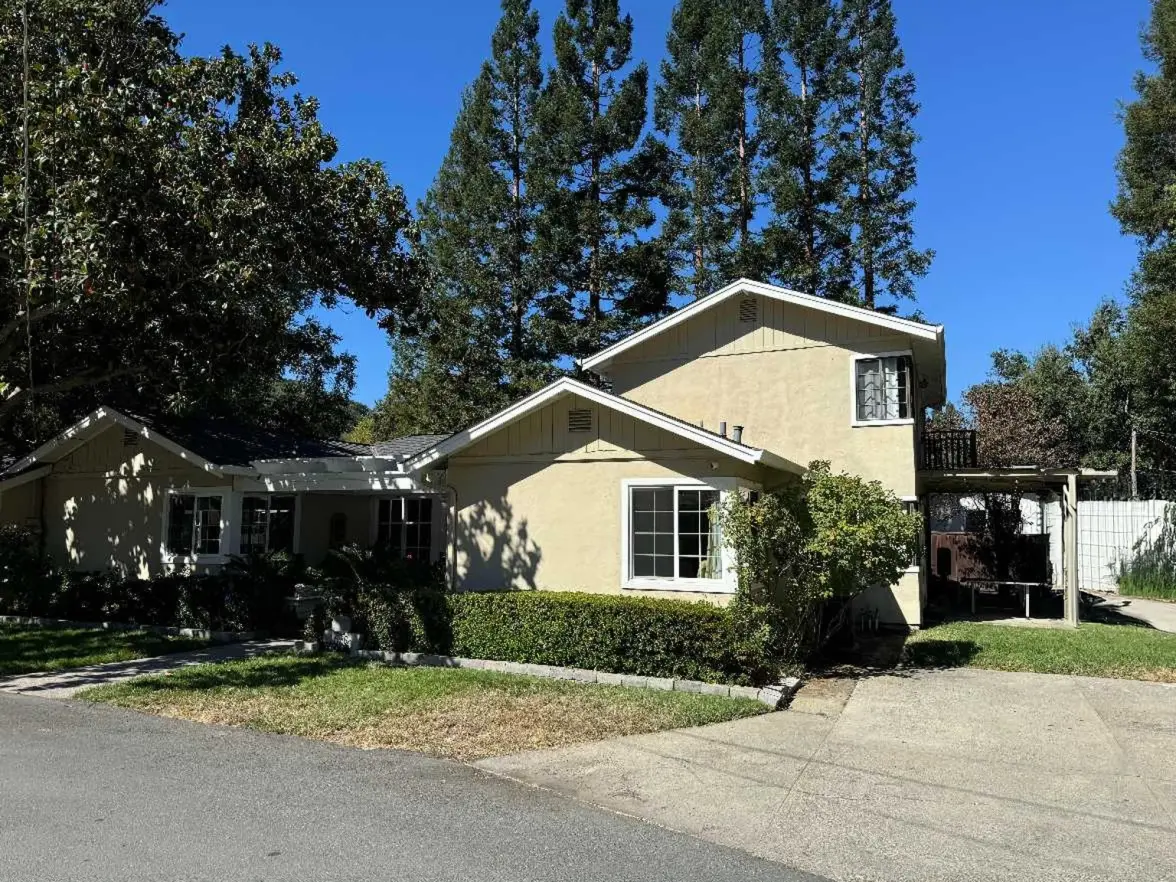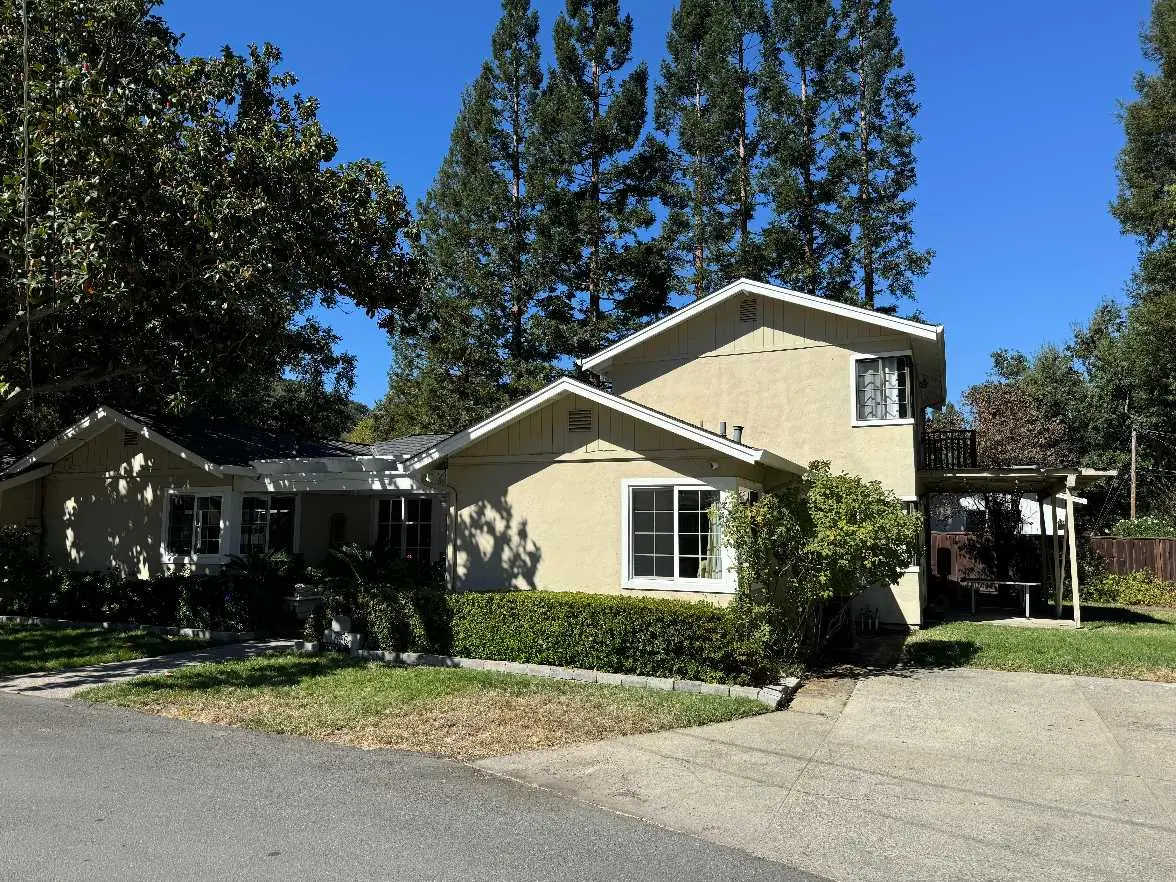
Suggested Changes: Convert existing carport into a 2-story, 1-car garage. Match the roofline to the adjacent structure for continuity. Add a roof detail between the first and second stories to enhance visual appeal. Incorporate farmhouse elements like wood and stone for a rustic look.

The proposed remodel transforms the current carport into a 2-story, 1-car garage on the right side of the house. With an estimated size of 24×12 feet, it blends seamlessly with the existing structure by mirroring the roofline on its left. Adding a roof detail between the floors softens the two-story appearance, maintaining a cohesive aesthetic. The design employs farmhouse elements, such as wooden highlights and stone accents, enhancing both functionality and charm. The first level serves as a garage, while the second can be used for storage or as a studio, optimizing space and utility.
