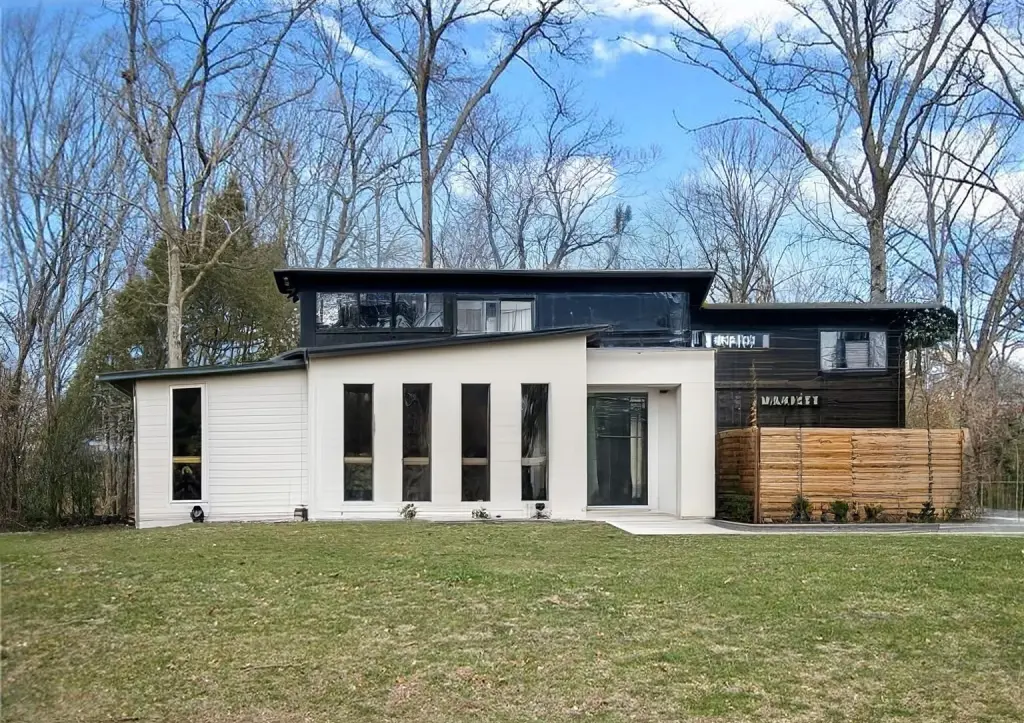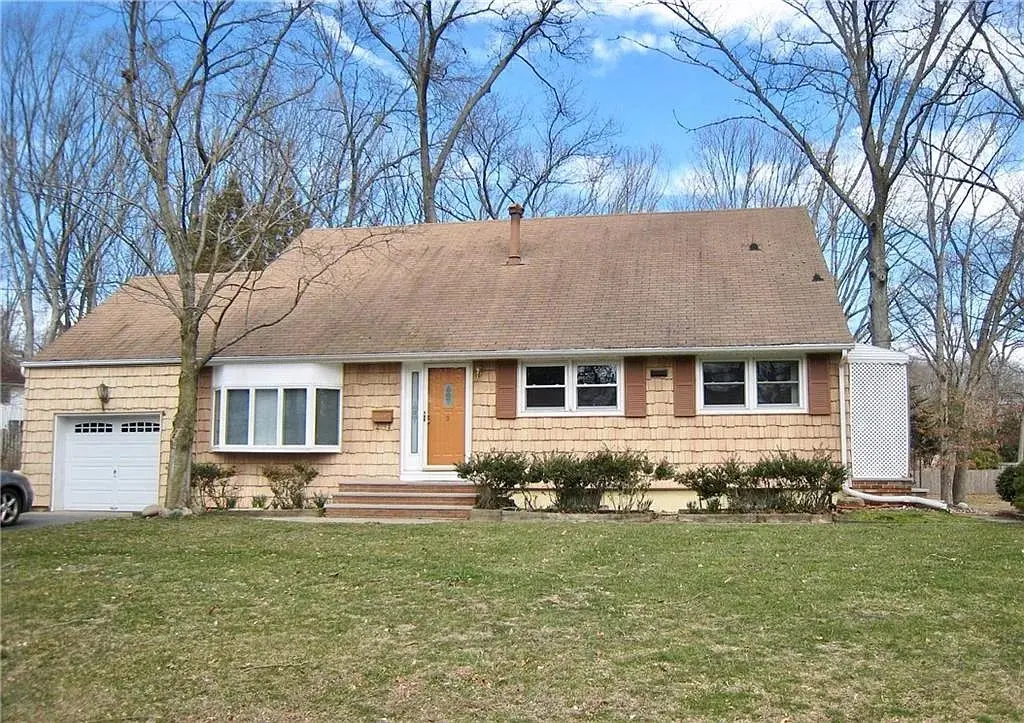
Suggested Changes Add a second floor with modern design features. Update siding with eco-friendly materials. Enhance roofline to integrate new floor seamlessly. Include large windows for natural lighting. Widen front porch with modern railings. Improve landscaping with native plants.

The proposed remodel includes adding a second floor to the existing home, increasing the total size to approximately 2,200 square feet. This addition will include a modernized roofline and large windows for ample natural light. The exterior will receive updated siding made from eco-friendly materials to enhance energy efficiency, along with a widened front porch featuring contemporary railings for improved curb appeal. The landscaping will be refreshed with native plants to create an eco-conscious design that enhances the functionality and aesthetics of the space.

Leave a Reply