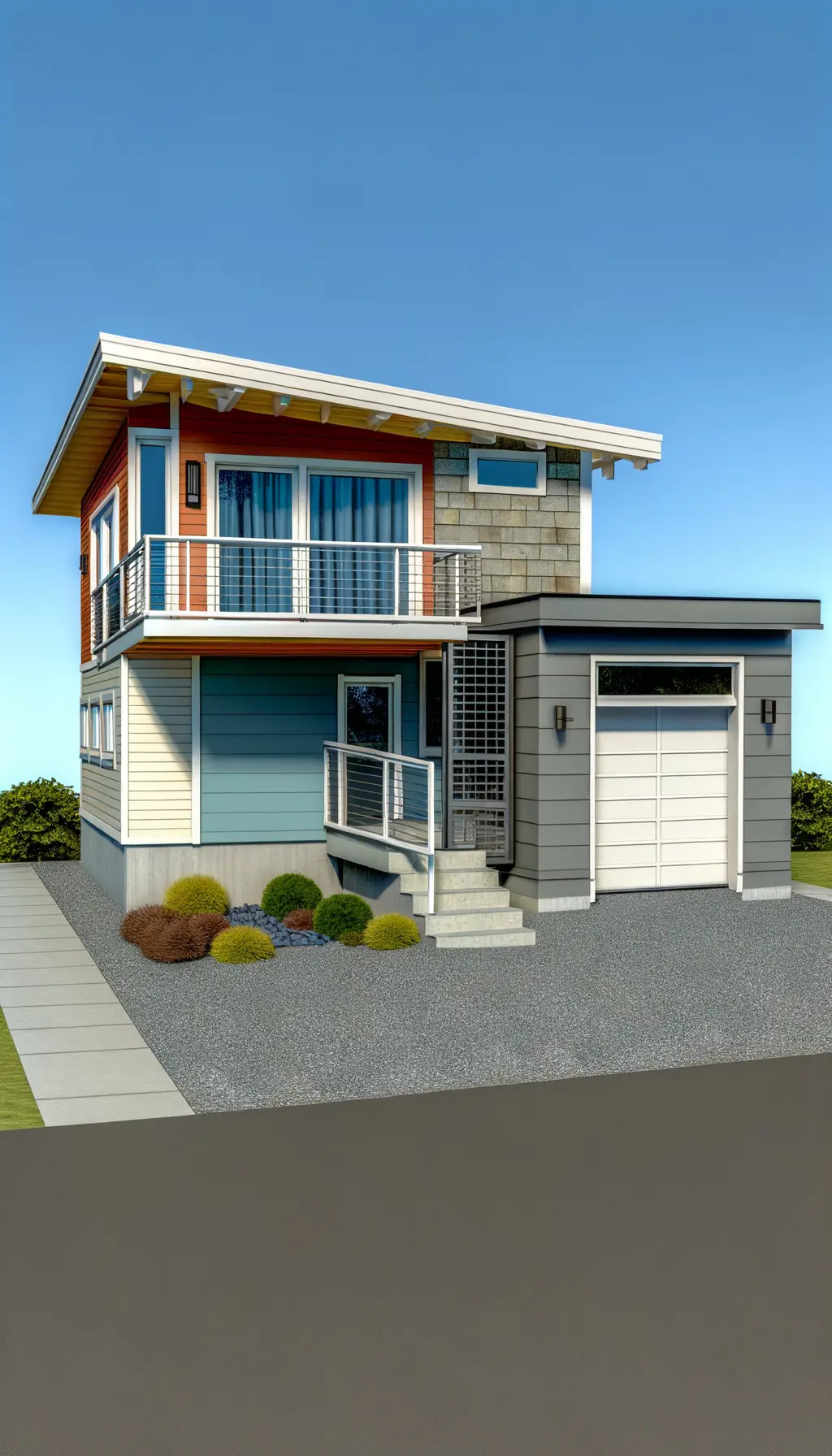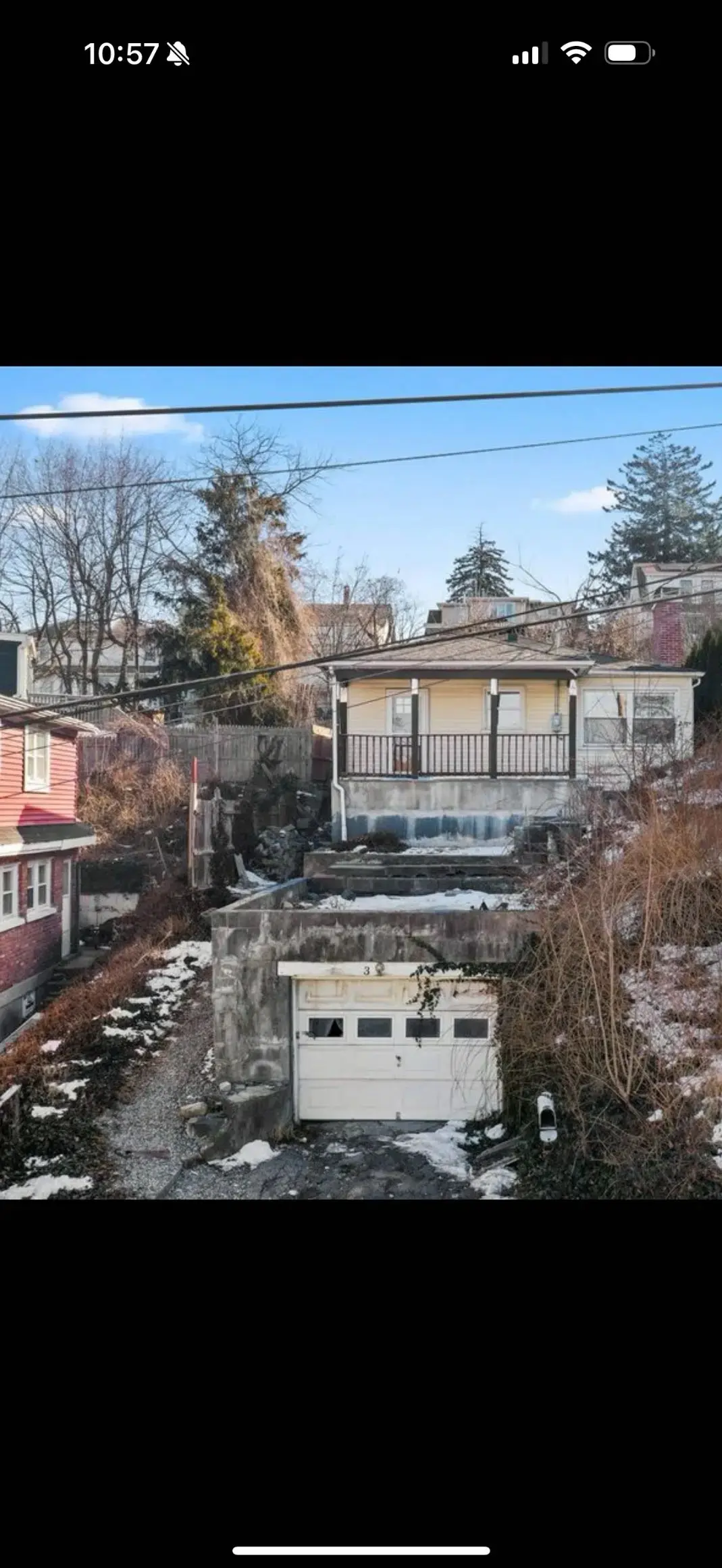
The remodel suggests updating the facade of the house with modern design elements like large windows and fresh paint. Replace the garage door with a contemporary version. Enhance the landscaping with neat bushes and a well-maintained gravel driveway.

The proposed remodel enhances the small house’s facade with modern design elements. Large windows will improve natural light, while a fresh coat of paint gives a contemporary aesthetic. The railing will be updated to a sleek design for added curb appeal. The garage will feature a new door, adhering to modern design trends. Landscaping improvements include trimming overgrown bushes and refreshing the gravel driveway, offering a clean and inviting entrance. This area is estimated to be around 800 square feet, with the house occupying 600 square feet and the garage 200 square feet. These changes improve functionality by increasing natural lighting and providing a fresh, modern look, making the exterior more inviting and appealing.

Leave a Reply