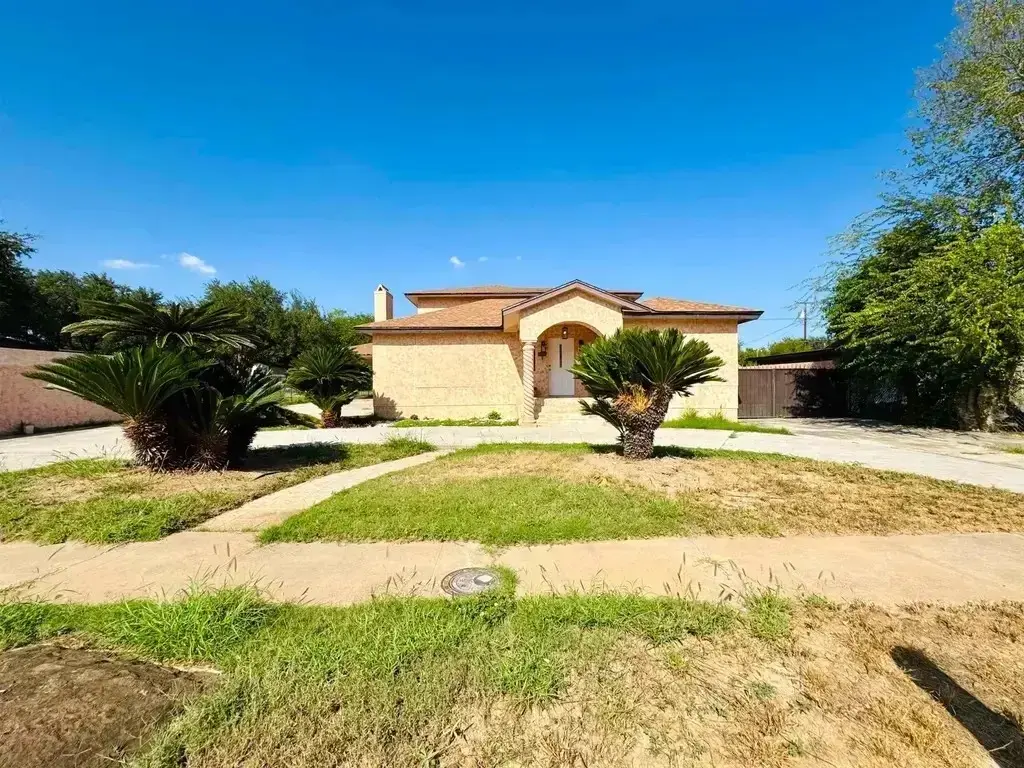
Suggested Changes Add a peaked roof to the entrance. Symmetrically arrange landscaping with trimmed hedges. Install a stone pathway leading from the sidewalk to the entrance. Include floral gardens beside the pathway. Set up ambient lighting along the pathway for aesthetic and safety. Construct a wooden porch with comfortable seating.

The proposed remodel focuses on enhancing the traditional aesthetic appeal and functionality of the front exterior, covering approximately 250 square meters. The entrance will feature a peaked roof to create a welcoming and grand appearance. Symmetrical landscaping, with trimmed hedges and floral gardens, will enhance curb appeal. A stone pathway will provide a clear and elegant walkway to the entrance. Ambient lighting along the pathway will ensure the area is inviting and safe in the evenings. Additionally, a wooden porch with seating will offer a cozy spot to relax.

Leave a Reply