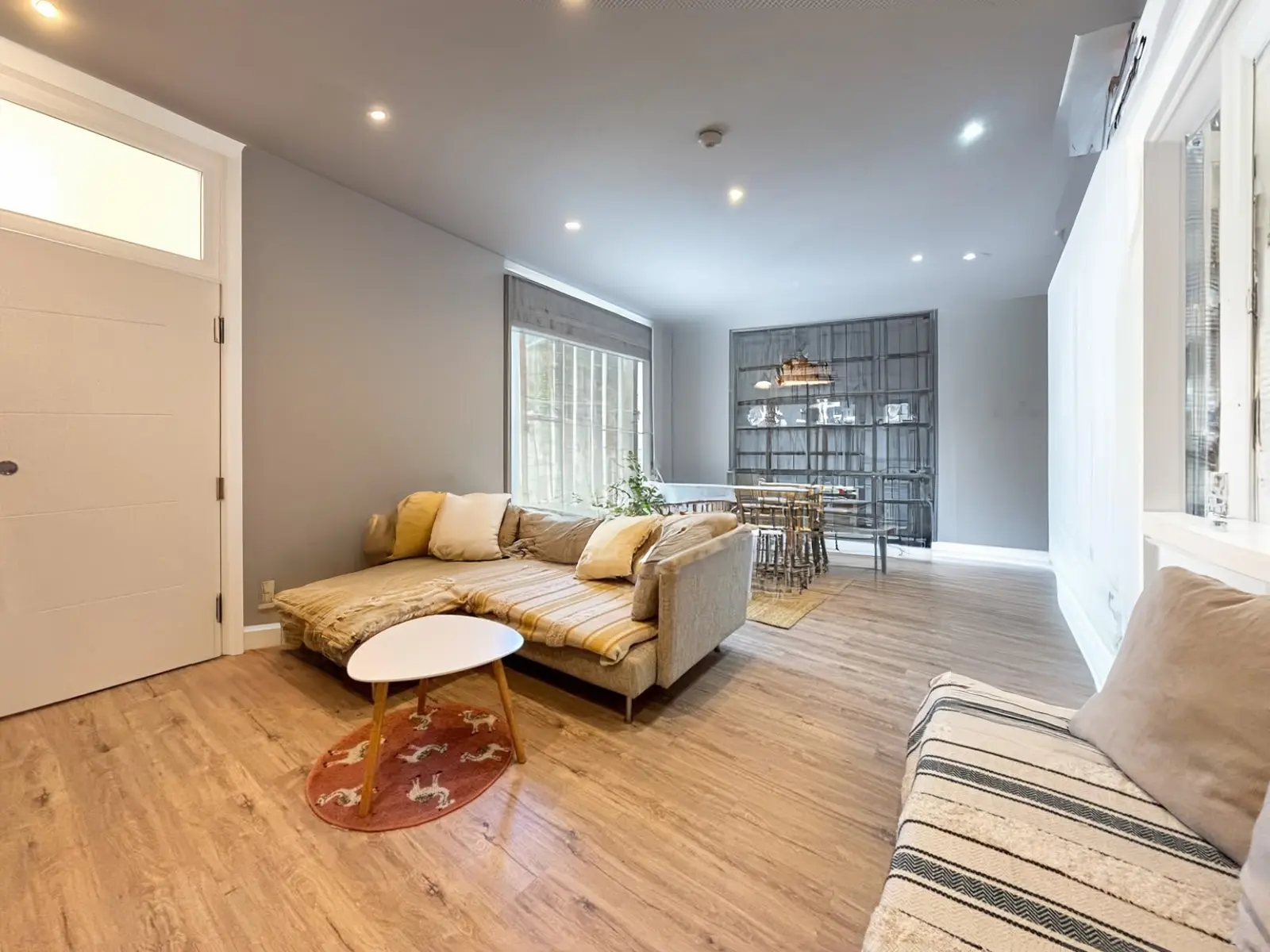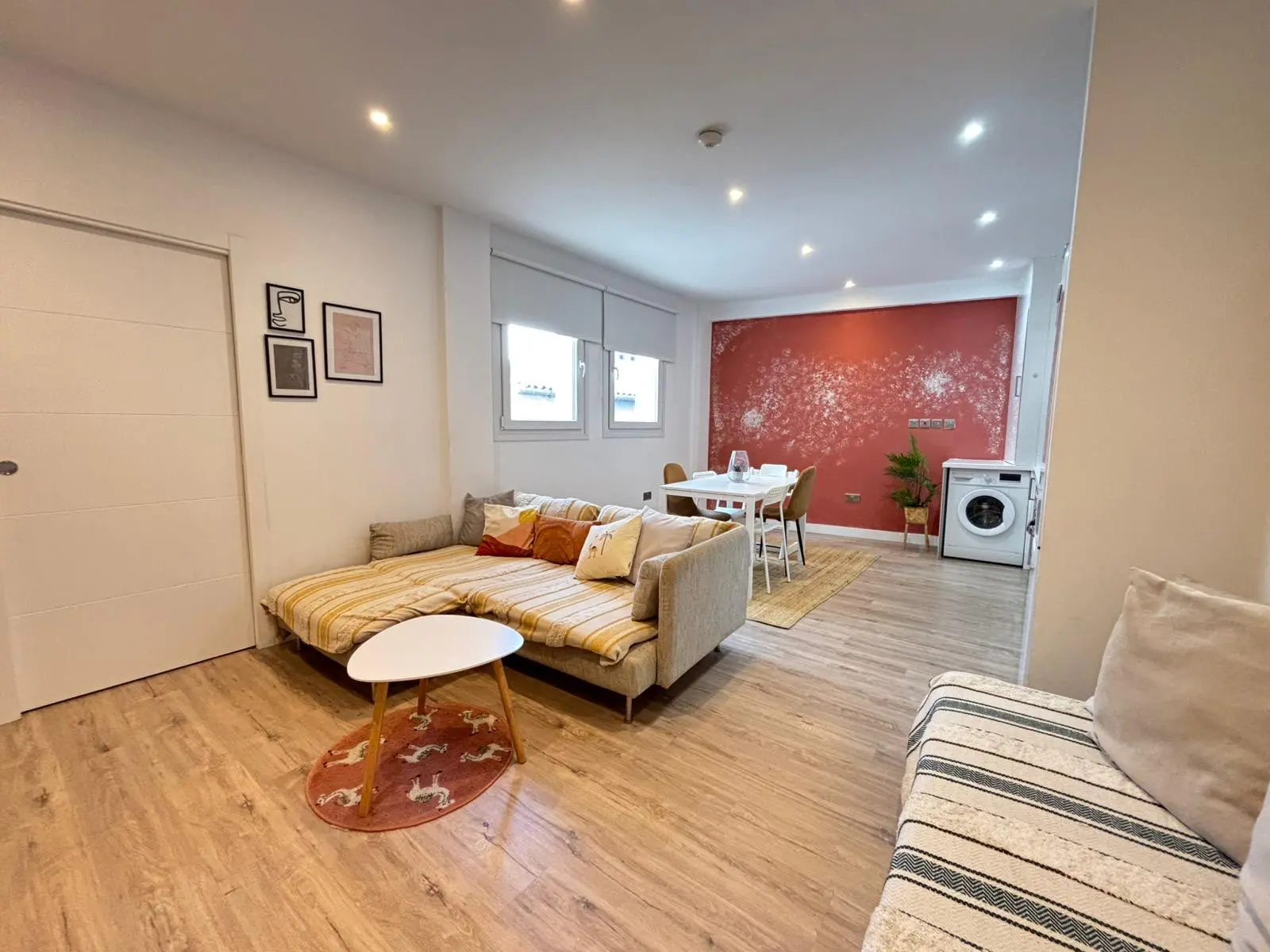
Suggested Changes Transform the sofa into a modular L-shaped design. Replace coffee table with a round, minimalistic design. Update dining area with a sleek wooden table and modern chairs. Add a geometric accent wall. Install recessed lighting. Incorporate a vertical garden. Utilize wooden flooring for a cohesive look.

This remodel transforms the living and dining space into a modern, open-concept area of approximately 20 square meters. The seating is enhanced with a modular L-shaped sofa, offering flexibility and style. The coffee table is replaced with a round design to improve flow. The dining area features a new sleek wooden table paired with contemporary chairs, providing a tasteful touch. A geometric pattern on one wall serves as an eye-catching accent. Recessed lighting is installed to create a warm ambiance, while a vertical garden introduces a natural element. The wooden flooring ties the room together, ensuring a seamless transition between spaces.

Leave a Reply