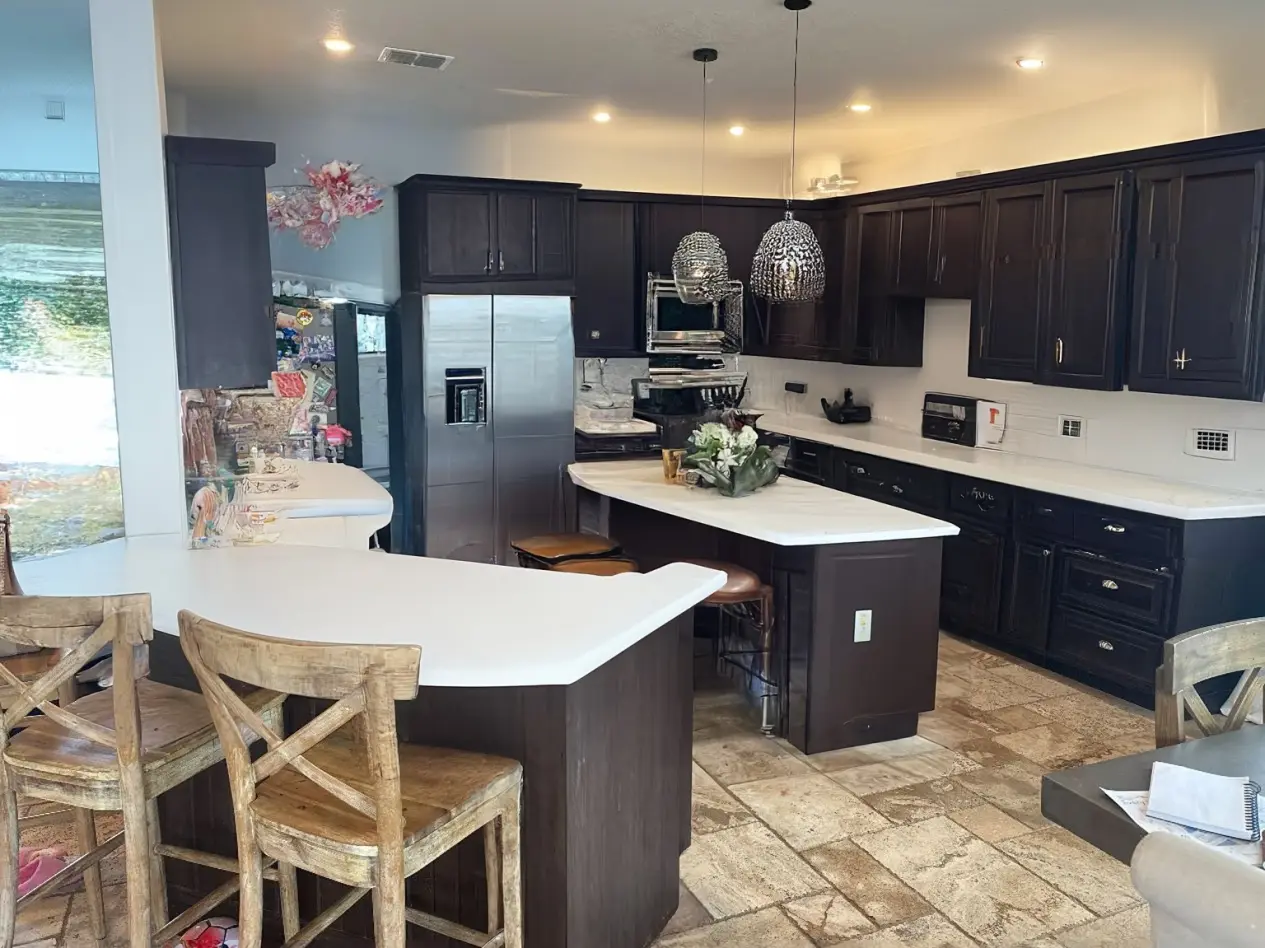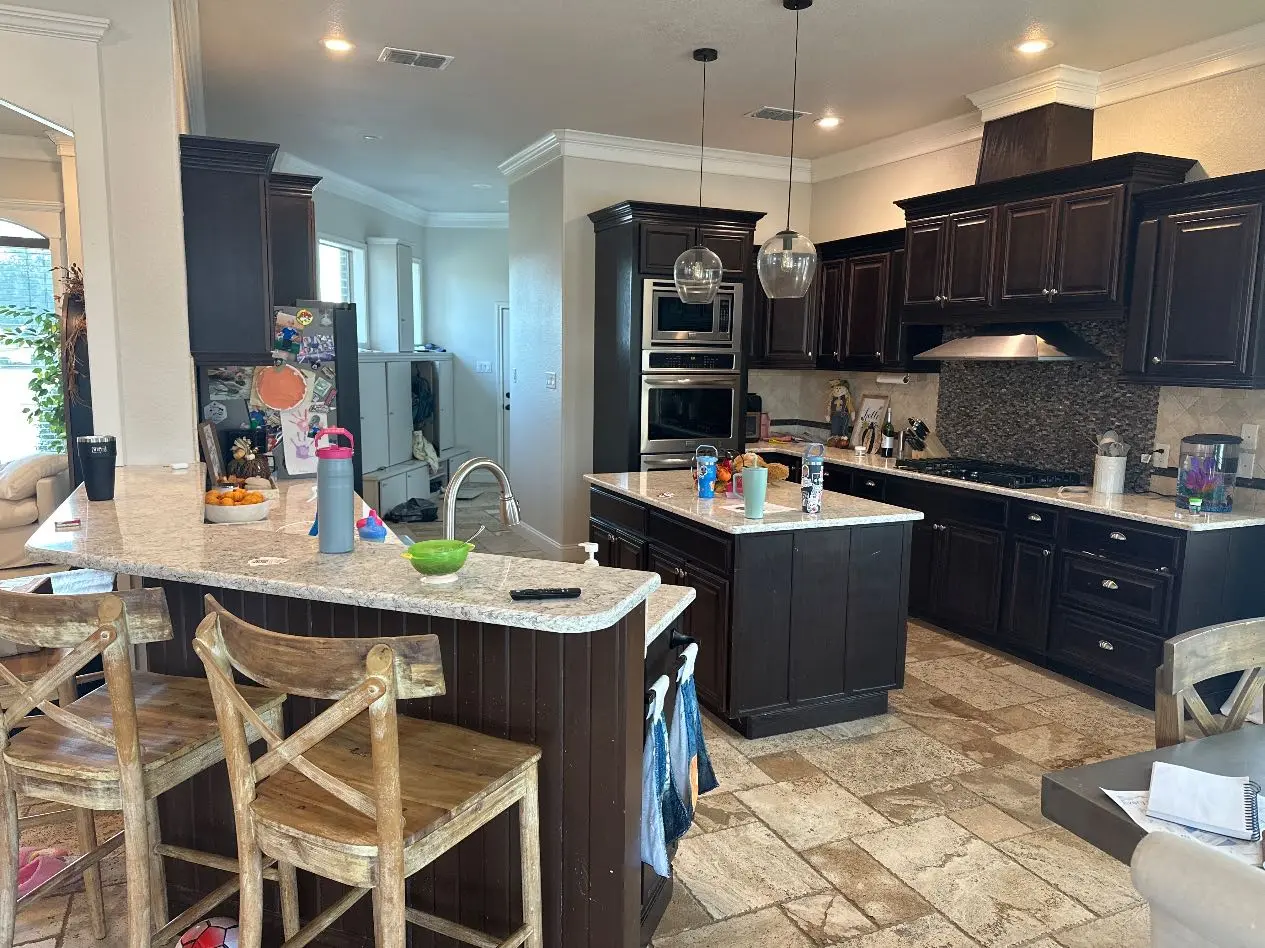
Suggested Changes Island Redesign: Implement a sleek, straight counter-level island for improved usability. Cabinet Update: Retain dark wood finish but add glass-panel doors for visual interest. Lighting: Install modern pendant lights above the island for enhanced illumination. Backsplash: Update with a timeless, neutral backsplash for a refreshed look. Flooring: Consider polished stone flooring for a cohesive aesthetic.

The proposed remodel transforms the kitchen into a stylish and functional space. The new layout retains the room’s approximate size of 15 by 20 feet, enhancing usability with a straight counter-level island. The existing dark wood cabinets are updated with glass-panel doors, providing a mix of storage and display. Modern pendant lighting above the island enhances both function and style. The backsplash is refreshed with a neutral, timeless design, while the flooring is updated to polished stone, offering a unified appearance. These changes leverage the available budget effectively while significantly improving functionality and aesthetic appeal.
