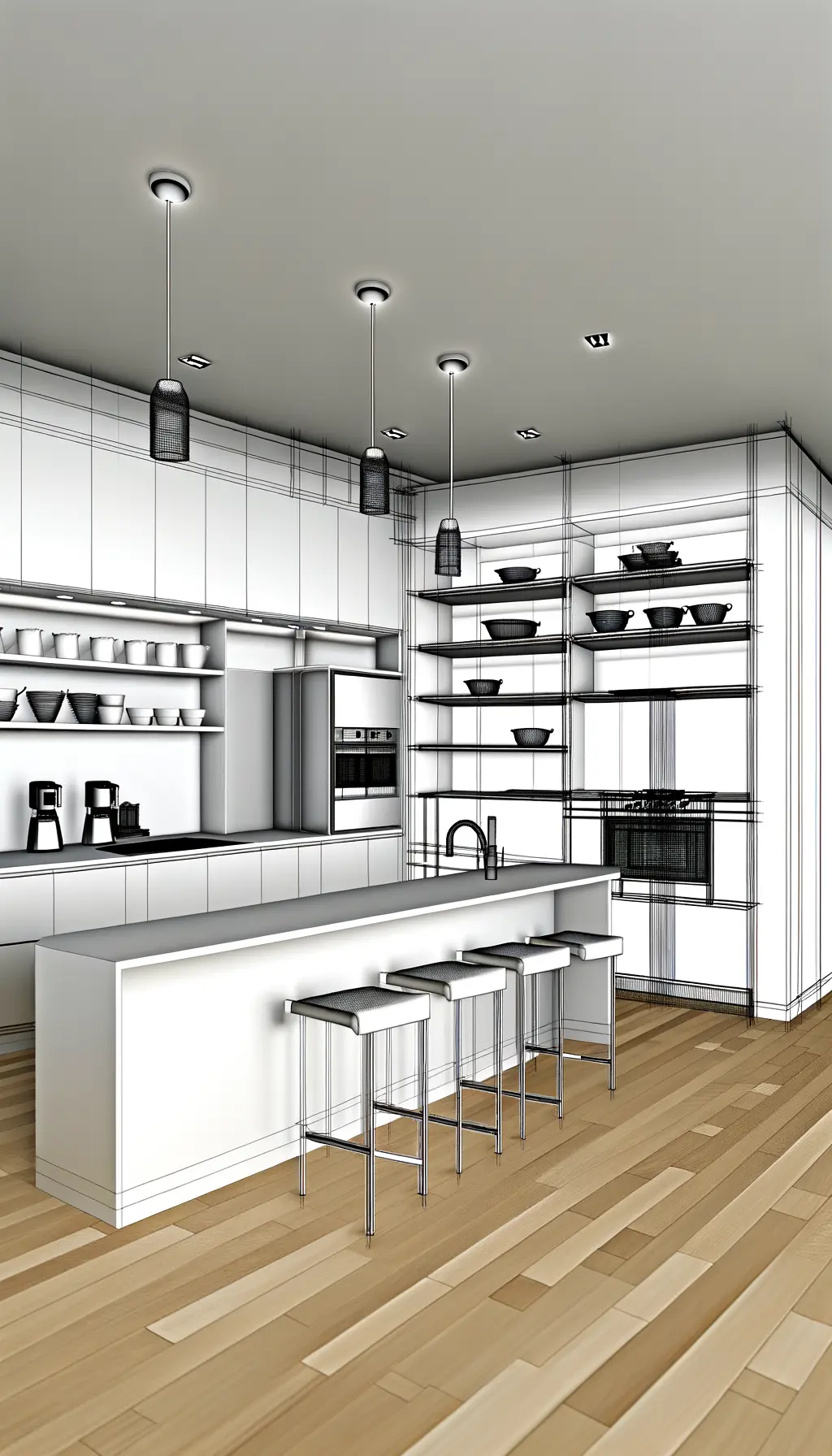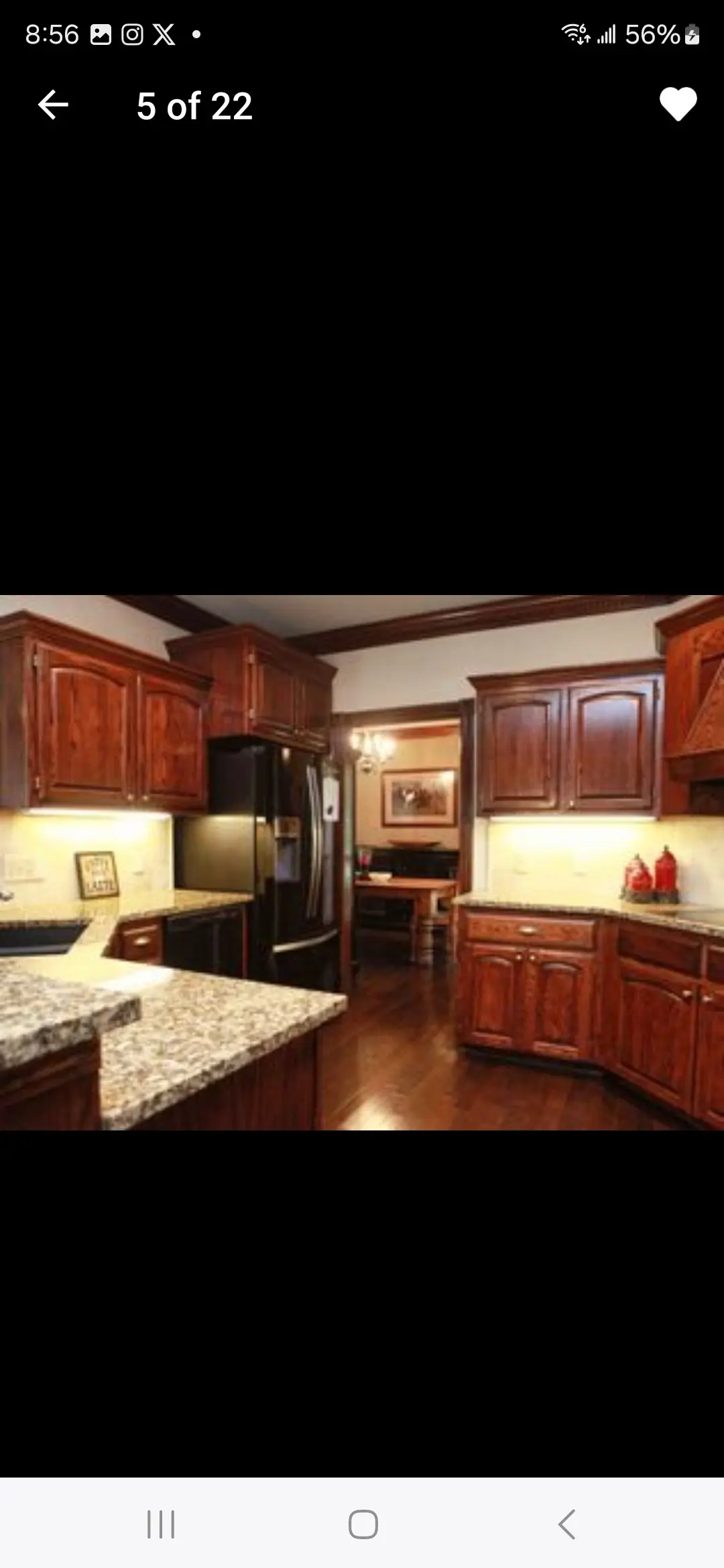
Suggested Changes Open layout with modern, sleek white cabinetry. Stainless steel appliances for a contemporary feel. Large kitchen island for functionality and seating. Minimalist pendant lighting for a modern aesthetic. Smart storage solutions to maximize space. Dedicated coffee station for convenience.

The remodeled kitchen features a modern design that maximizes both functionality and aesthetics, transforming approximately 200 square feet. The sleek white cabinetry and stainless steel appliances create a contemporary feel, while the large kitchen island provides ample workspace and seating. Minimalist pendant lighting enhances the modern aesthetic, and smart storage solutions optimize space utilization. A dedicated coffee station adds convenience for daily routine.
