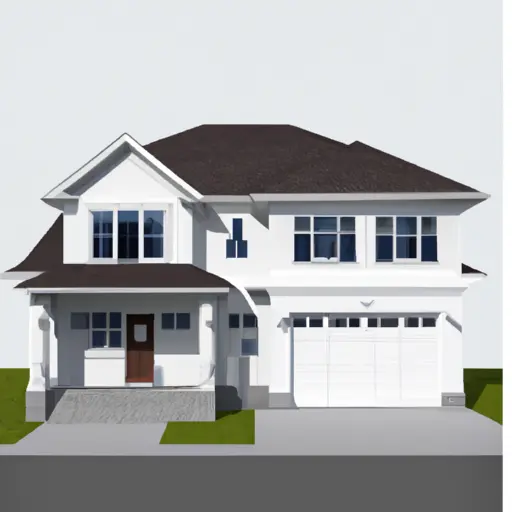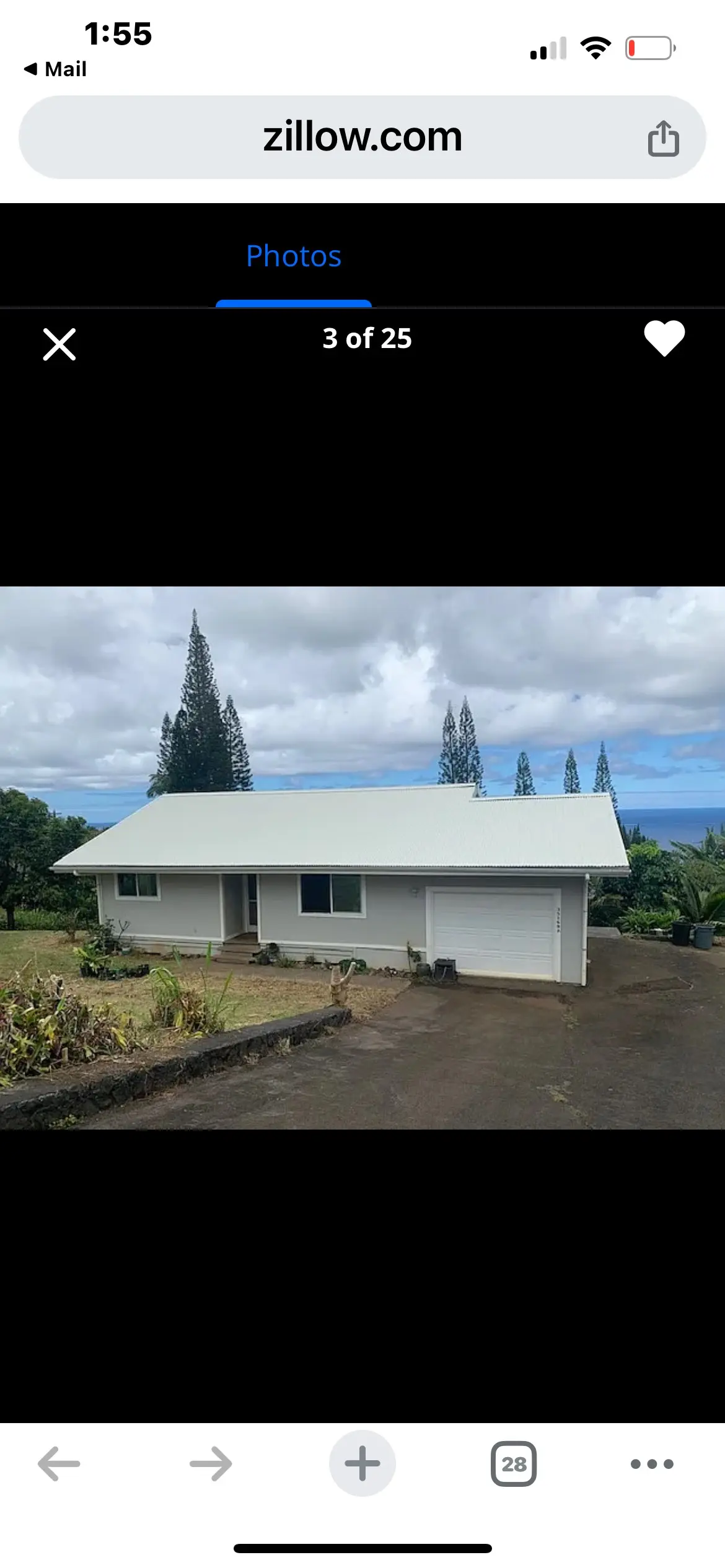
Suggested Changes Add a second floor with a balcony Update exterior to farmhouse style with white siding and black windows Enhance landscaping with pathway lighting

Proposed Remodel The remodel focuses on transforming the existing single-story home into a two-story modern farmhouse. The exterior will feature classic white siding and black framed windows for a timeless look. By adding a second level, we increase the living space significantly, allowing for new rooms such as additional bedrooms or a home office. The second floor includes a charming balcony for outdoor relaxation. Estimated Size: Total Living Area: ~2,000 sq ft, including ~1,200 sq ft on the main floor and ~800 sq ft on the second floor. Design Choices and Benefits: The white siding paired with black windows offers a clean, sophisticated aesthetic. The addition of a front porch and balcony enhances outdoor living options. Landscaping improvements, including a paved driveway and garden lighting, increase curb appeal and functionality. Overall, these enhancements improve both the visual appeal and functional space of the home, aligning with the client’s budget and timeframe.
