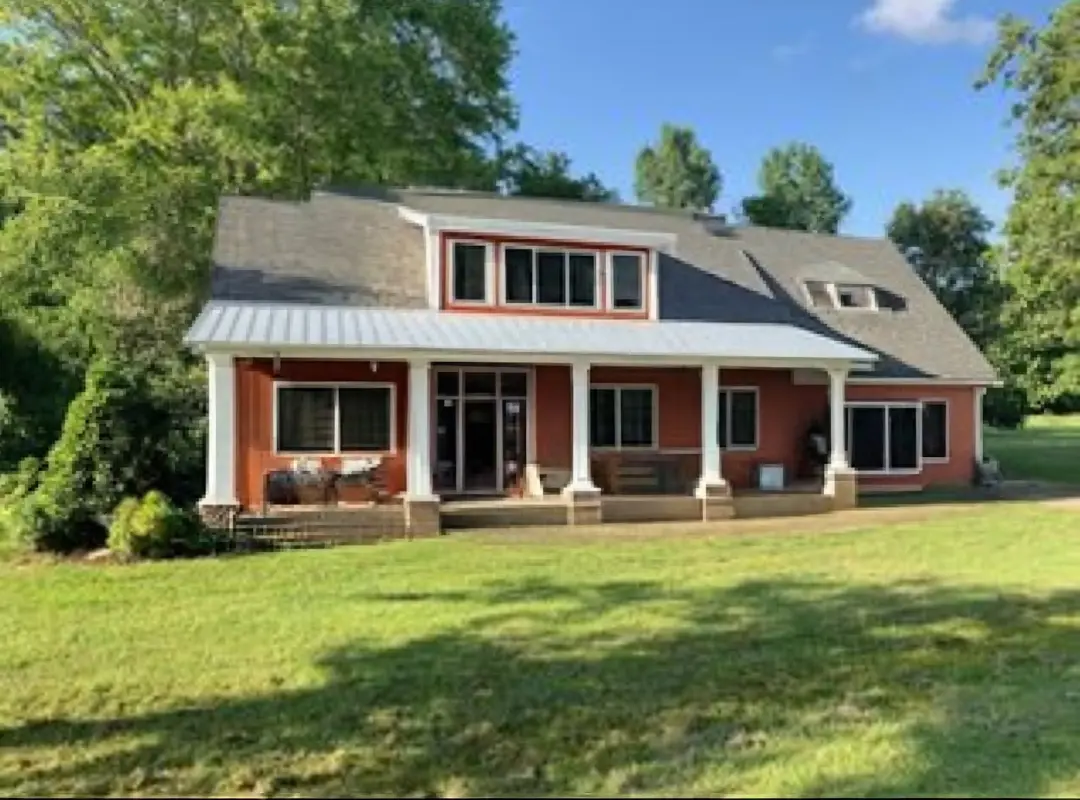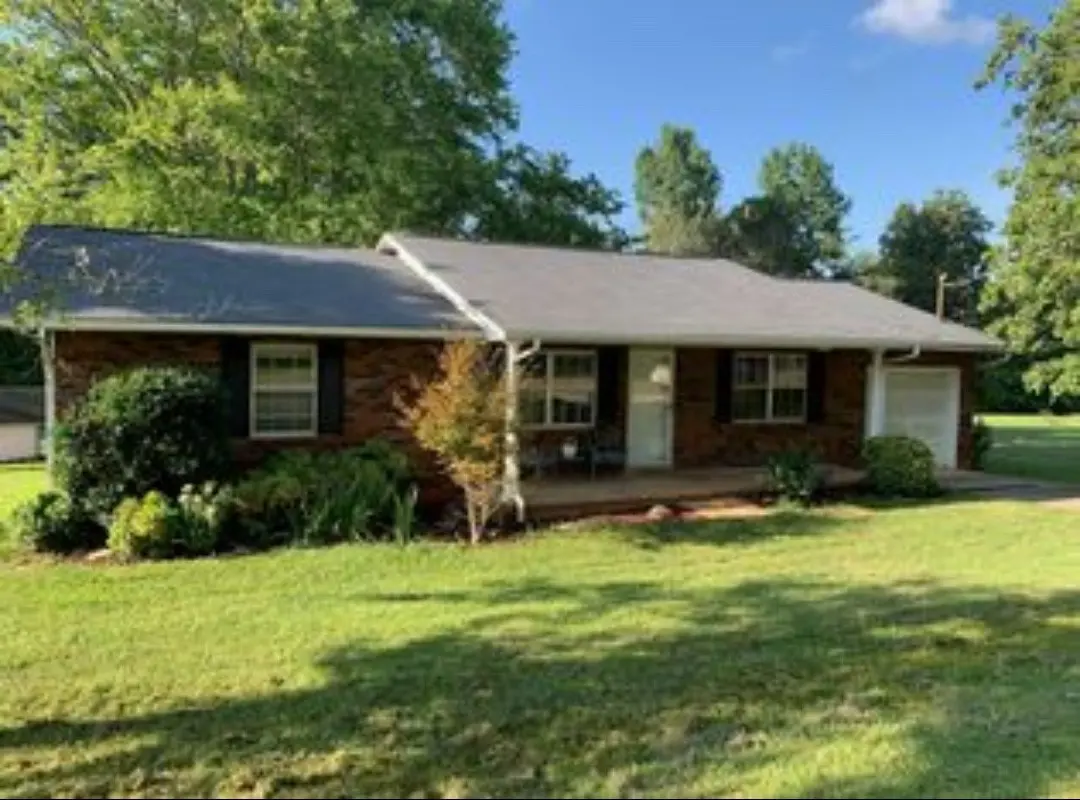
Suggested Changes Add second story to the house Implement classic craftsman style with pitched roof and craftsman columns Enlarge front porch Enhance landscaping with hedges and stone pathway

The proposed remodel transforms the existing single-story home into a beautiful two-story house with a classic craftsman design. The house dimensions are approximately 40 feet wide by 25 feet deep, with a new total height of around 25 feet. This adds considerable living space and value to the home. The exterior features a new pitched roof, large windows, and extended front porch with craftsman-style columns and wood trim, enhancing both the architectural appeal and functionality. The landscaping improvements include trimmed hedges and a stone pathway, offering a welcoming and polished appearance.

Leave a Reply