Author: RemodelAI
-
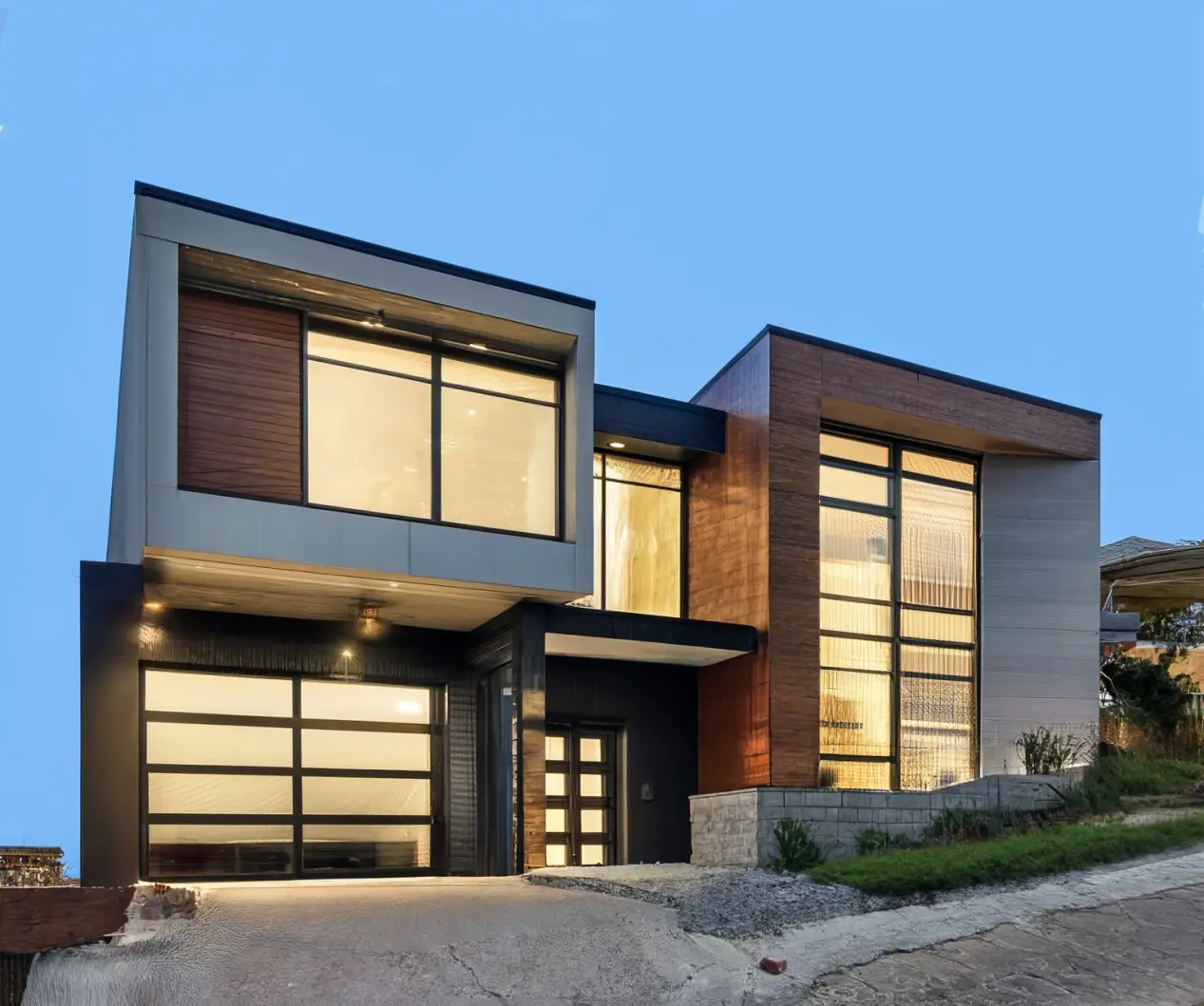
Transform Your Home's Curb Appeal with a Modern Facade
Suggested Changes Update the facade with a modern combination of stone and wood. Add large energy-efficient windows. Include a small front garden with succulents. Install modern lighting fixtures. Replace the front door with a stylish, secure model. The proposed remodel enhances the exterior facade of the home, which is approximately 20 meters wide. Using a…
-
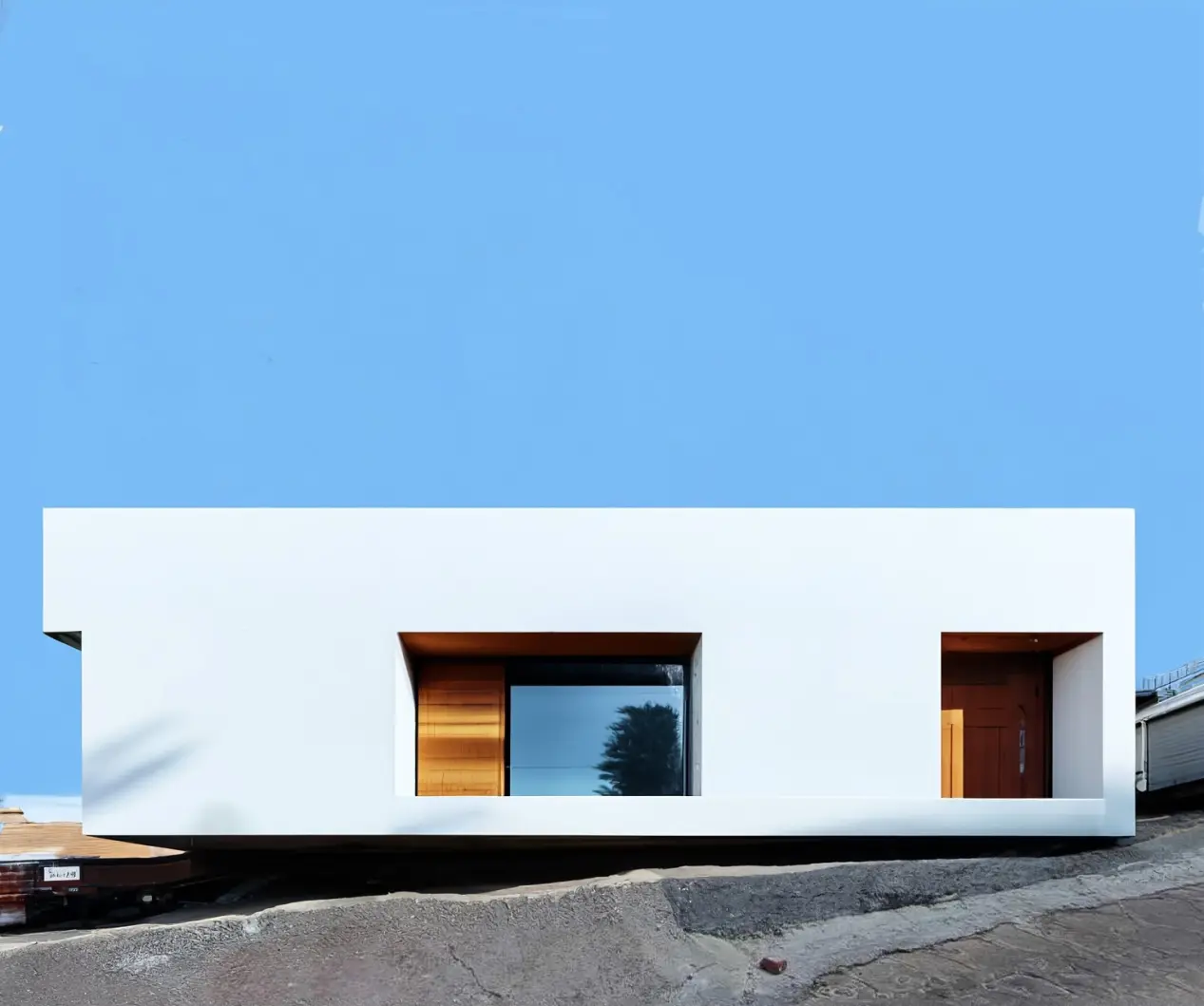
Minimalist Home Exterior Makeover
Suggested Changes Transform the façade to a minimalist design with white concrete volumes. Install large glass windows to enhance natural light. Redesign the entryway with simple and elegant lines. Create a modern pathway with contemporary landscaping. This remodel transforms the existing home exterior into a minimalist design. The new design features a 20-foot-wide, 10-foot-high structure…
-
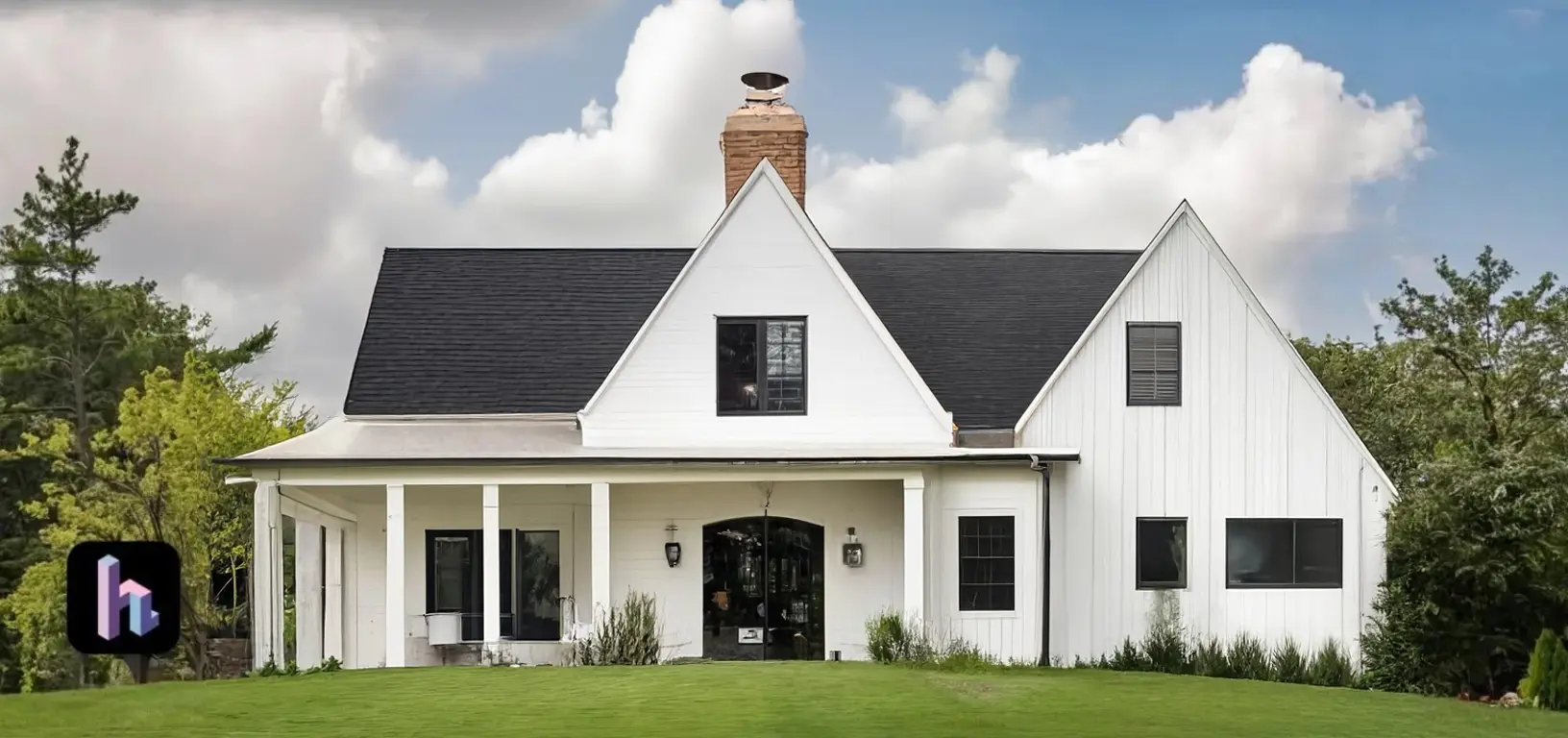
Modern Farmhouse Remodel with Exposed Brick and Modern Touches
Suggested Changes Style: Modern farmhouse with exposed brick Colors: White and black contrasts Roof: Dark slate Windows: Large for natural light Porch: Welcoming with lush landscaping The remodeled farmhouse features an exposed brick first floor, enhancing rustic charm and durability. The white and black color scheme adds a modern touch, creating a striking aesthetic. Large…
-
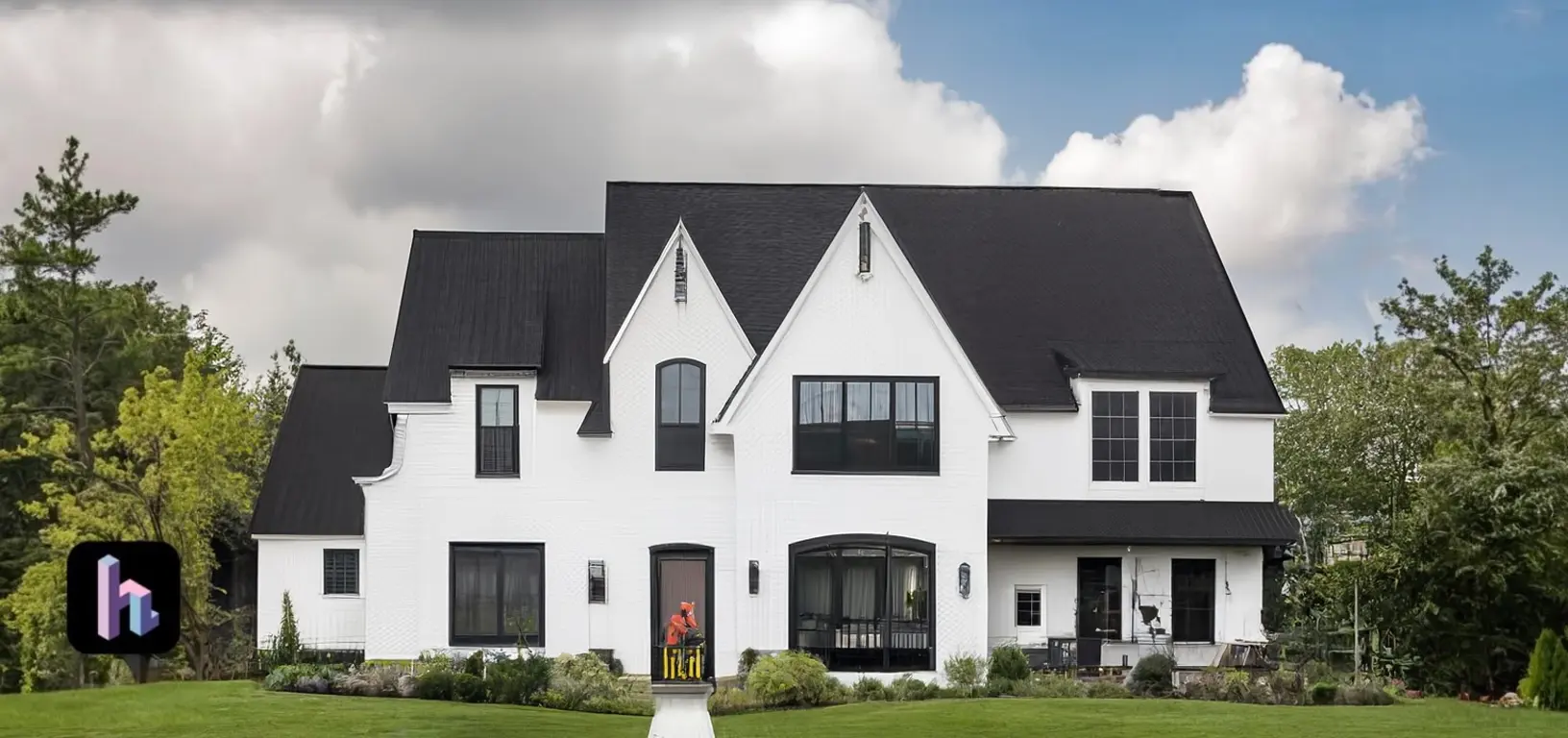
Modern Farmhouse Exterior Remodel with Exposed Brick and Rustic Elements
Suggested Changes Introduce an exposed brick facade on the first floor. Apply a modern farmhouse color palette of white and black. Enhance the front with large, energy-efficient windows. Add a rustic wooden porch for a welcoming entrance. Landscape the front yard with diverse plants and flowers. The proposed remodel transforms the existing exterior into a…
-

Transform Your Home's Exterior with Scandinavian Design
Suggested Changes Revamp the exterior to a Scandinavian style with new white-painted wooden facade. Add modern outdoor furniture with light wood and white fabric. Replace the cracked walkway with neat white gravel and stepping stones. Include warm LED lighting for evening ambiance and improve visual appeal. The proposed remodel involves transforming the existing exterior into…
-
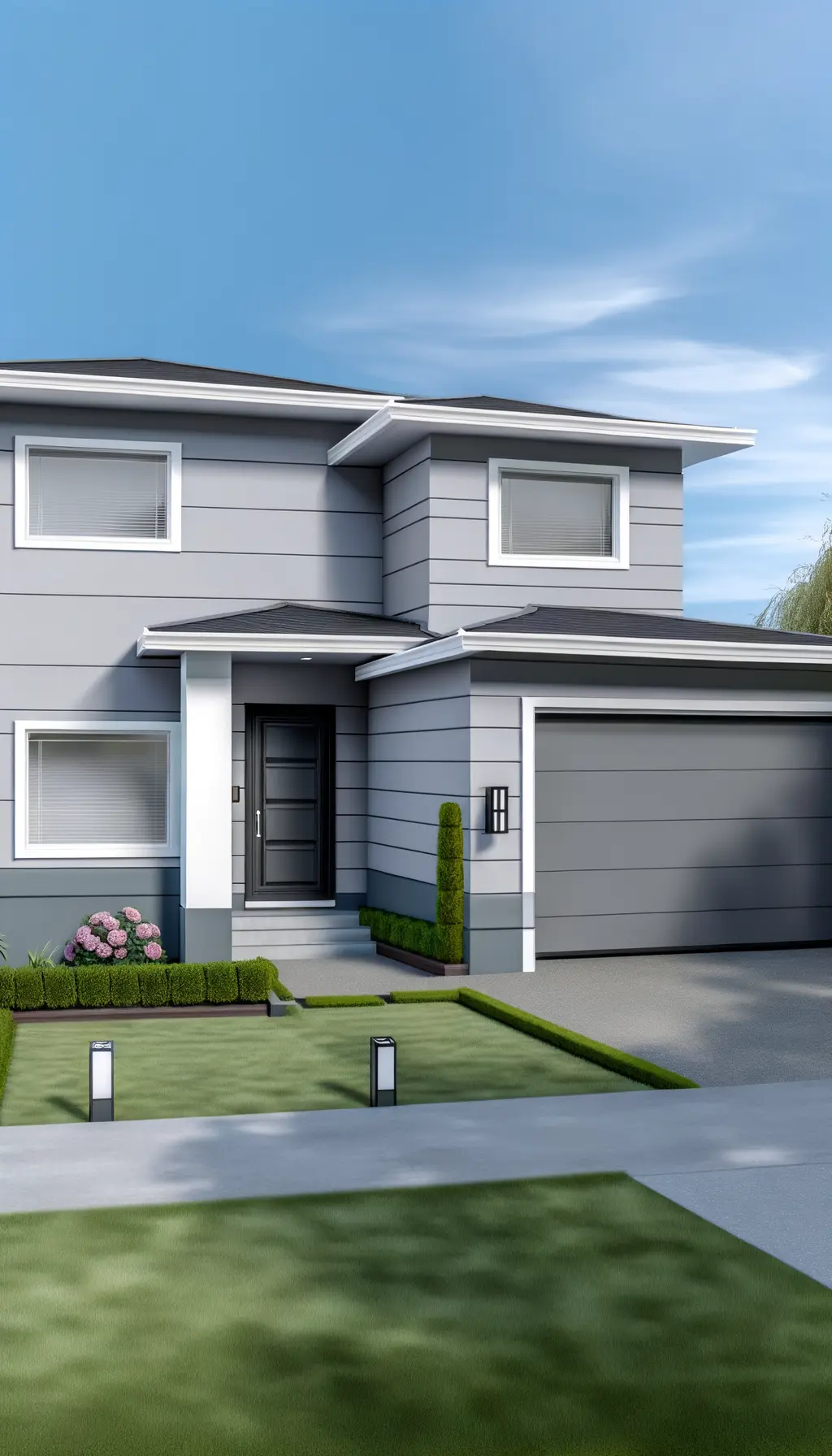
Modern Exterior Home Remodel – Enhanced Curb Appeal and Functionality
Suggested Changes Repaint the exterior with light gray and white trim. Update the garage door to a minimalist style. Enhance landscaping with trimmed bushes and a flower garden. Install a modern black front door. Add outdoor lighting fixtures. The remodel involves repainting the house exterior to achieve a contemporary look with light gray and white…
-
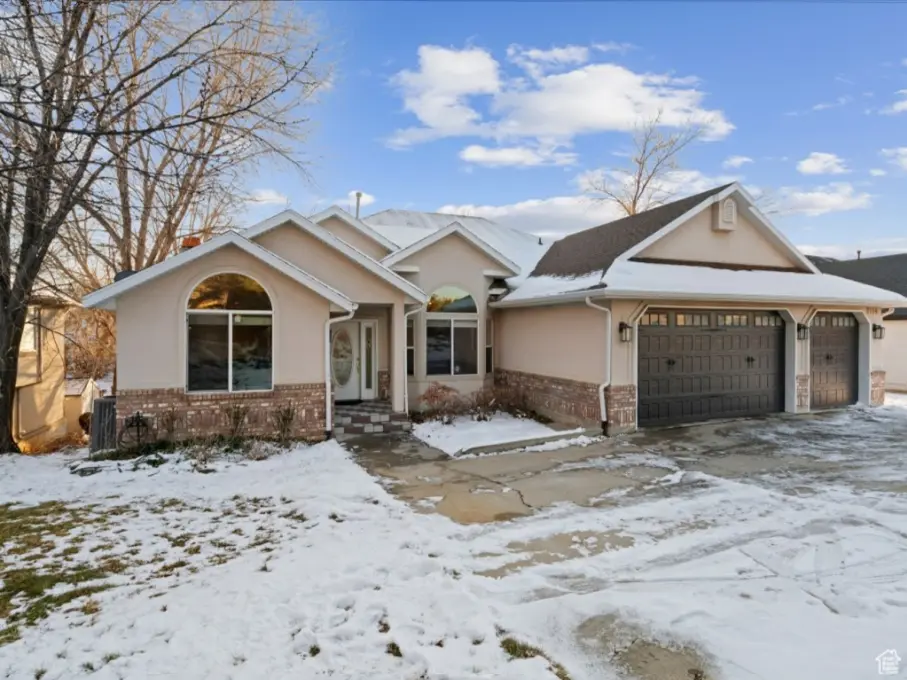
Modern Exterior Home Remodel: Stylish and Sustainable
Suggested Changes: Update front door to modern style Install energy-efficient windows Add landscaped pathway to entrance Replace garage doors with modern design Upgrade roofing material Enhance exterior lighting This remodel involves a transformation of the home’s exterior to a modern design, maintaining its original charm while enhancing its curb appeal. The entrance is revamped with…
-
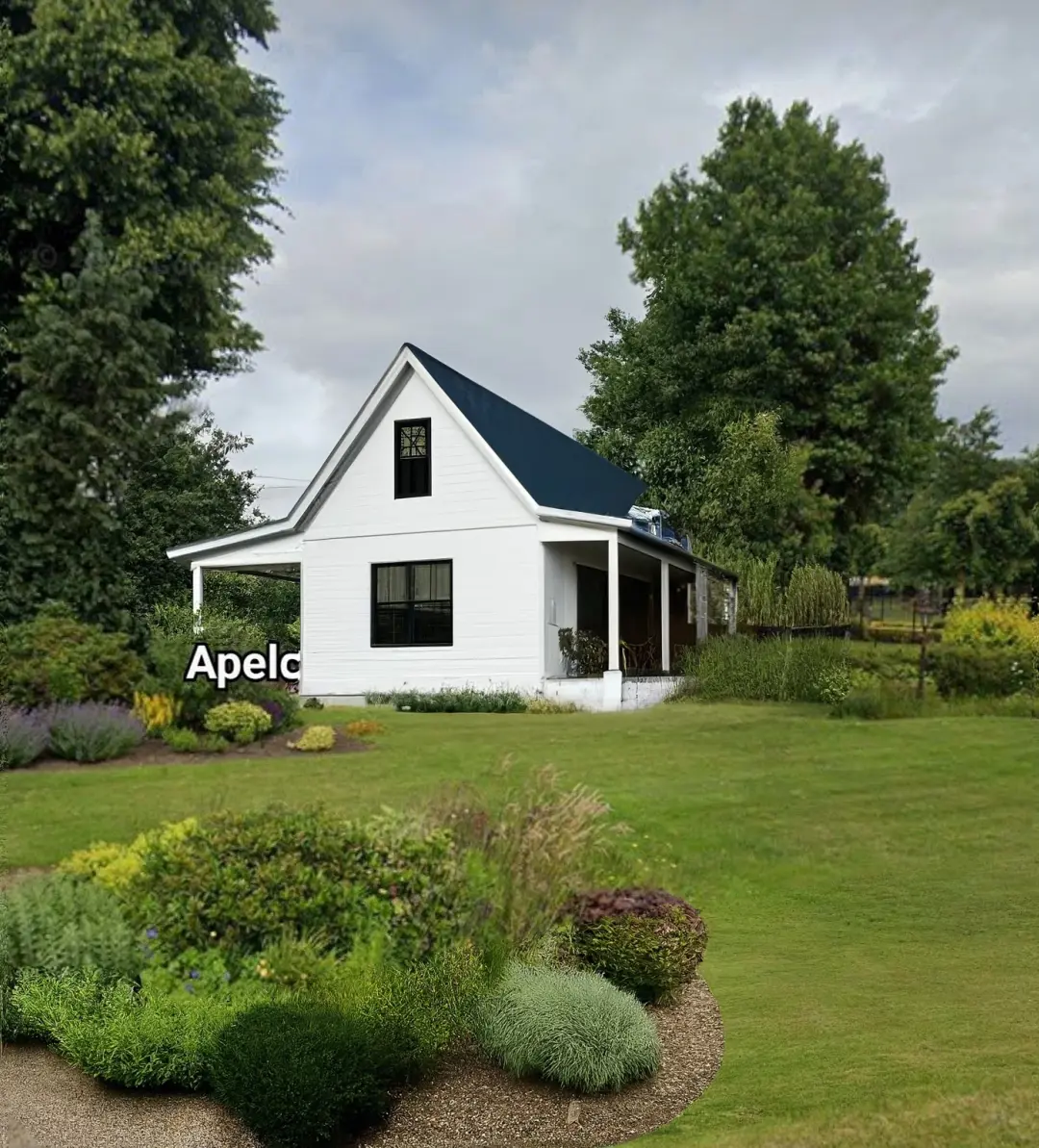
Transform Your Farmhouse Exterior with Modern Rustic Charm
Suggested Changes Add a large wooden porch Use white shiplap cladding Install black framed windows Create manicured garden beds Add a picket fence for charm The proposed remodel for the farmhouse exterior focuses on enhancing its rustic charm while introducing modern elements. A large wooden porch, approximately 3 meters deep, is added to create a…
-
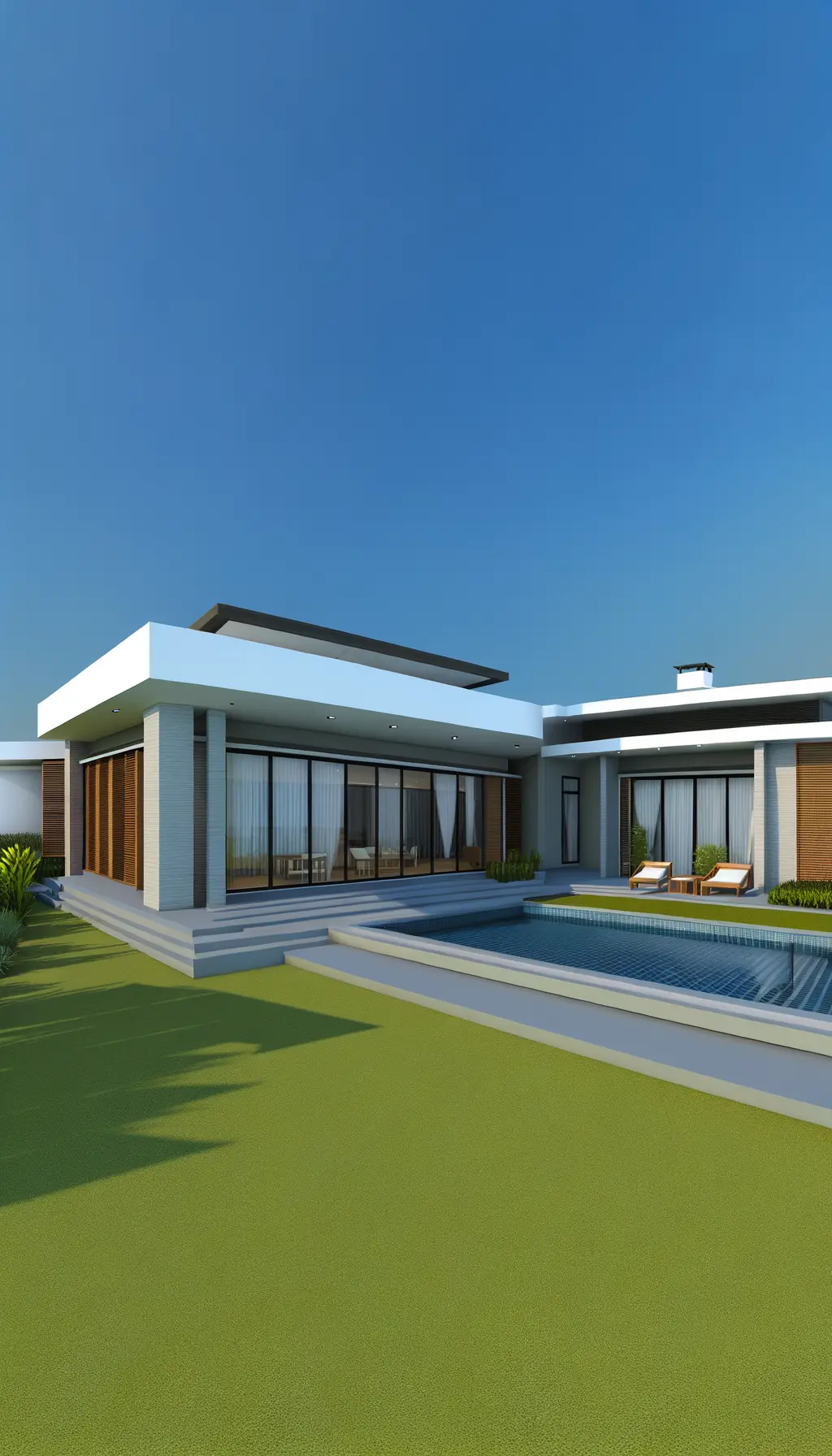
Modern Villa Exterior Transformation with Panoramic Windows
Suggested Changes Replace traditional columns with modern cantilever structure. Install large panoramic windows for increased natural light. Update front area with a landscaped garden and patio. Utilize minimalist design features. The remodeled exterior of the house incorporates contemporary design elements, replacing the traditional columns with a modern cantilever structure to achieve a sleek look. Large…
-
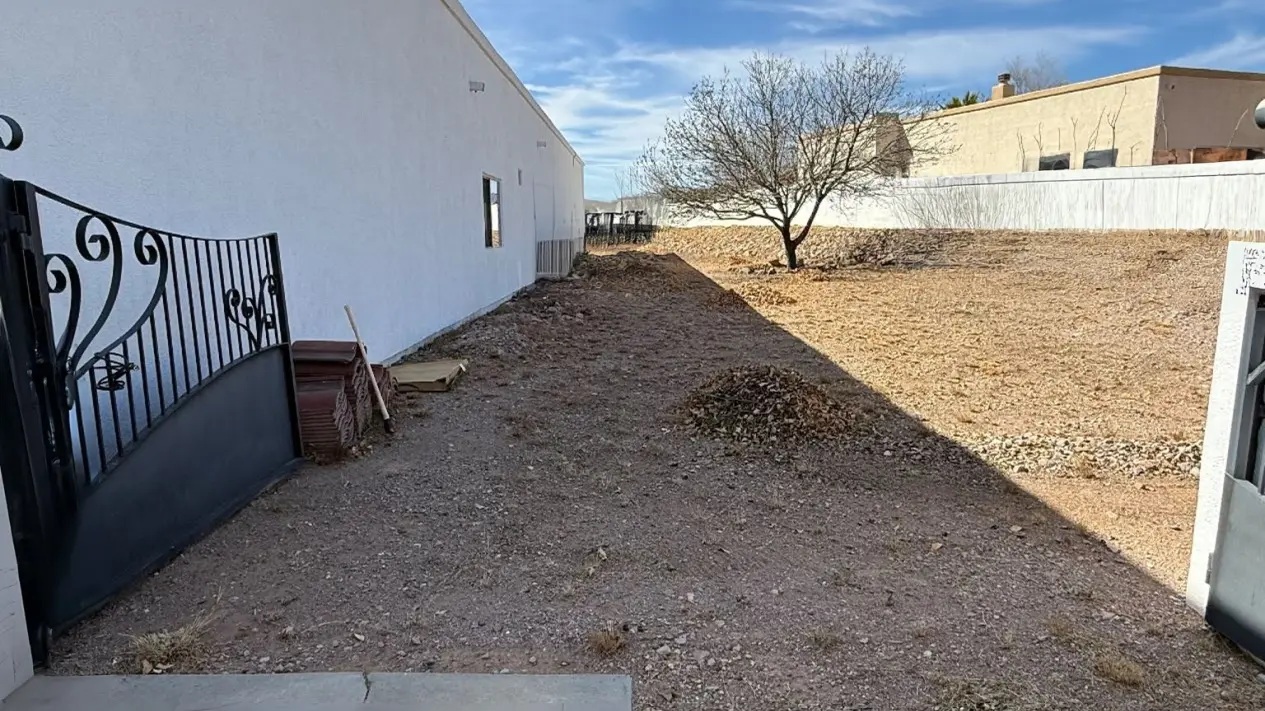
Stunning Paver Driveway with Fireplace – Exterior Remodel
Suggested Changes Create a paver driveway leading up to the side of the house. Install an outdoor fireplace on the right side of the driveway. Use red gravel to fill gaps along the edges for aesthetic enhancement. The proposed remodel involves transforming the existing area into a functional and aesthetically pleasing entrance. A paver driveway…
-
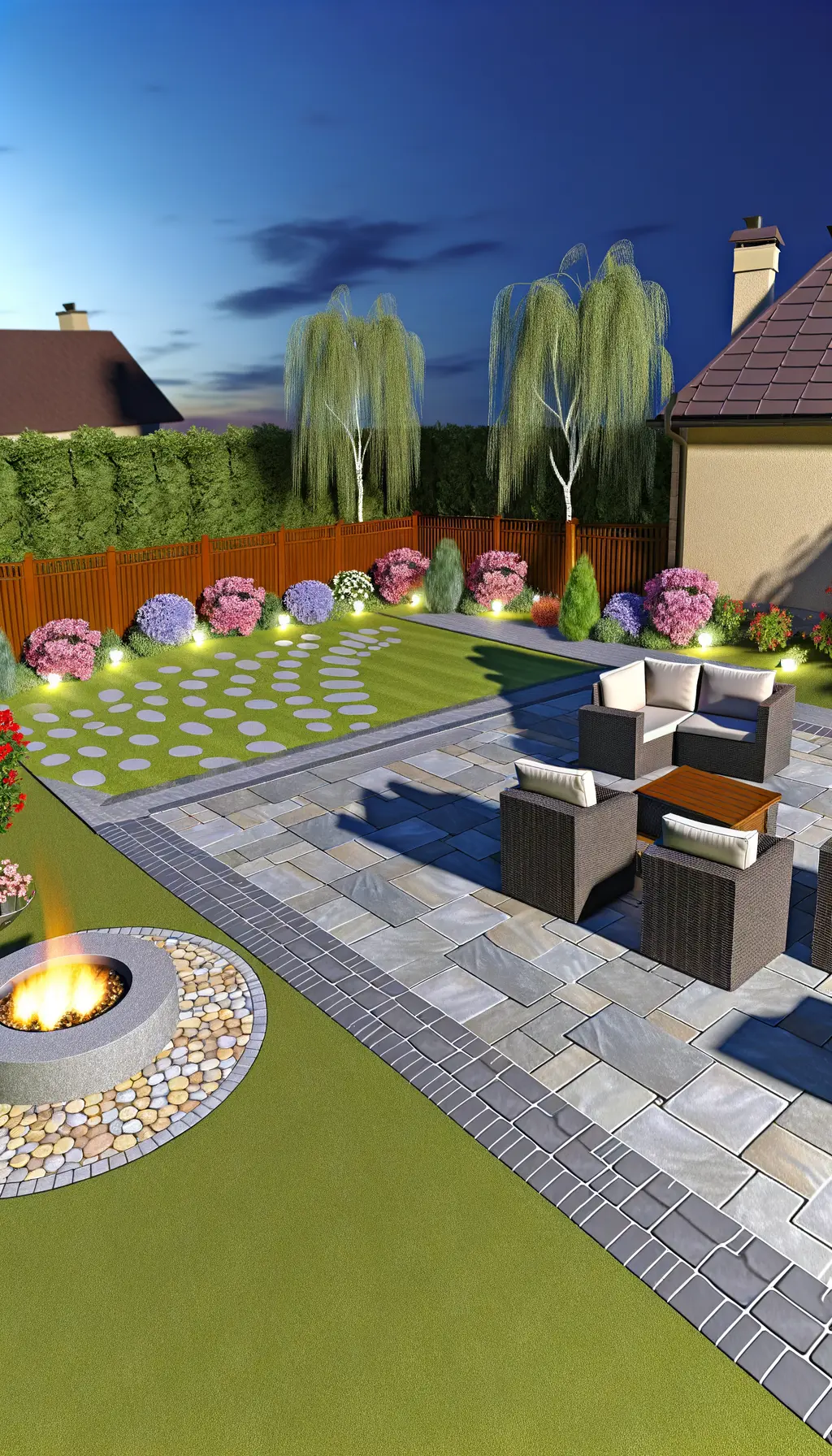
Backyard Transformation with Cozy Patio and Garden Design
Suggested Changes: Add a cozy patio with outdoor seating. Install a modern fire pit for ambiance. Create a landscaped garden with flowers. Use decorative stone flooring for the patio. Include ambient lighting and pathways. The remodel transforms the backyard into a functional and aesthetically pleasing space. A 25×10 feet patio features comfortable seating and a…
-
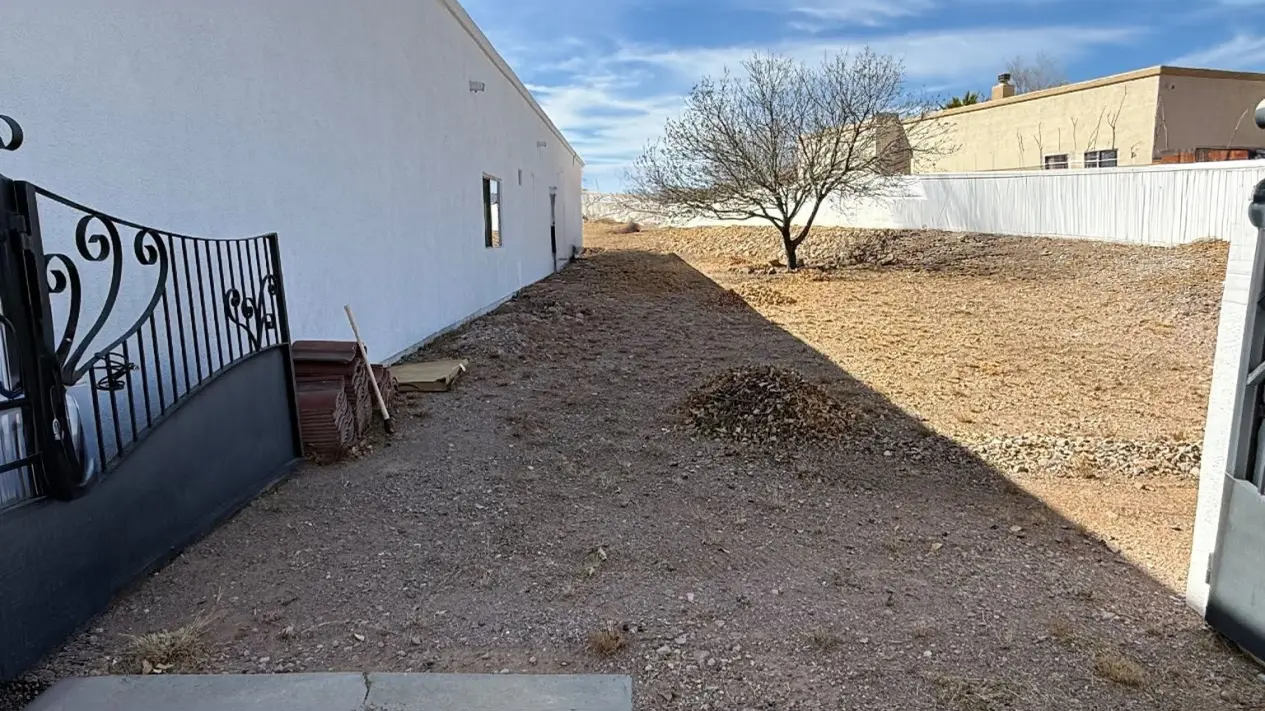
Revamping Outdoor Spaces: Eco-Friendly Modern Patio Design
Suggested Changes: Create a Wooden Deck: Use sustainable wood for a deck featuring a seating area. Install Solar Lighting: Eco-friendly lights for ambiance. Add Native Plants: Enhance aesthetics and sustainability. Include a Water Feature: A small fountain for tranquility. Build a Pergola: Provide shade and style. Design Pathway: Natural stones to lead towards the patio.…
-
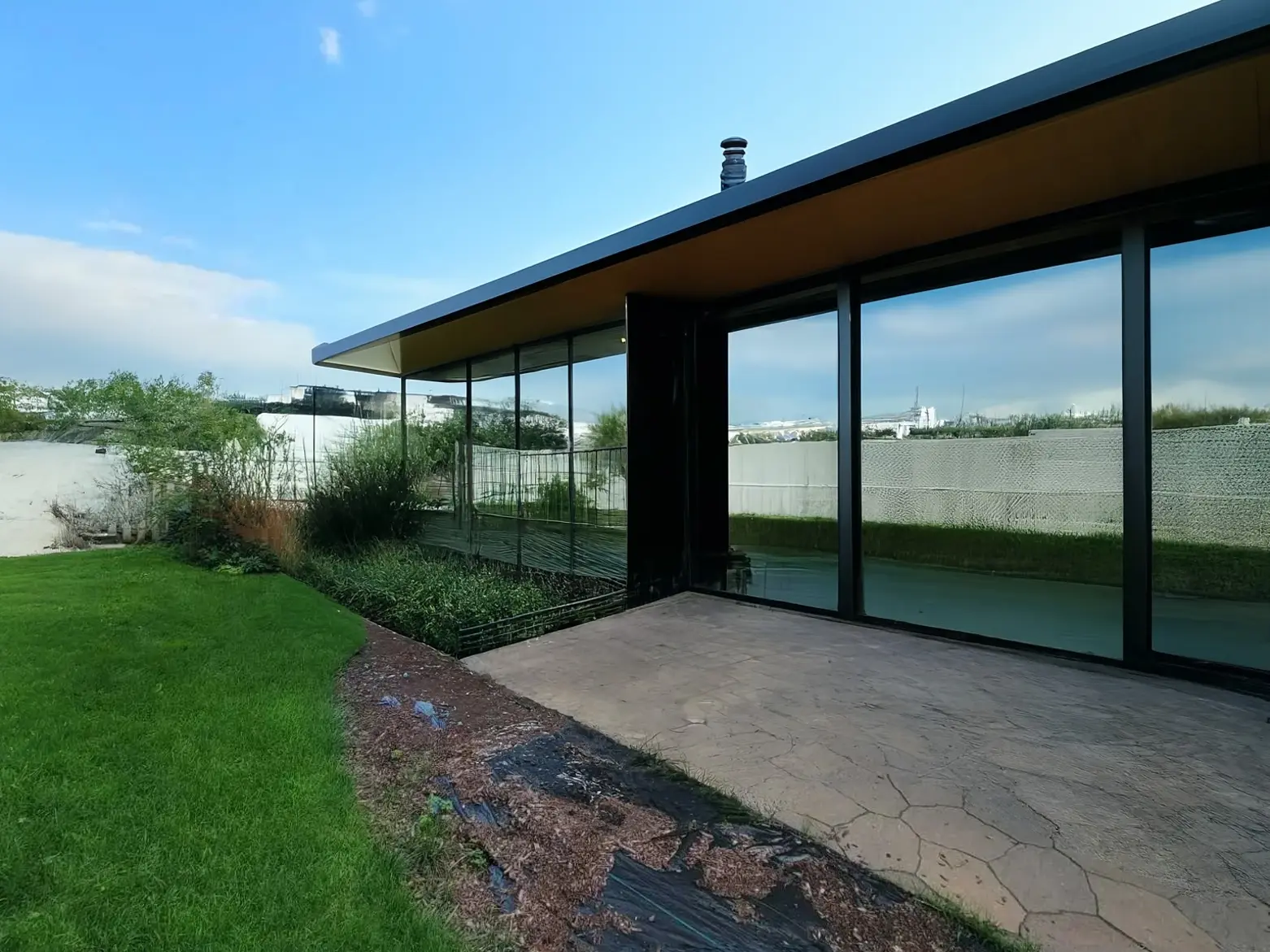
Transform Your Exterior with a Minimalist Remodel
Suggested Changes Remove old mulch and install decorative stones Add low-maintenance plants along the edges Replace porch railings with sleek modern design Create a stone pathway leading to the porch Add minimalist outdoor seating The remodeled exterior features a minimalist design focusing on simplicity and functionality. The approximate 20 by 10 feet area includes a…
-
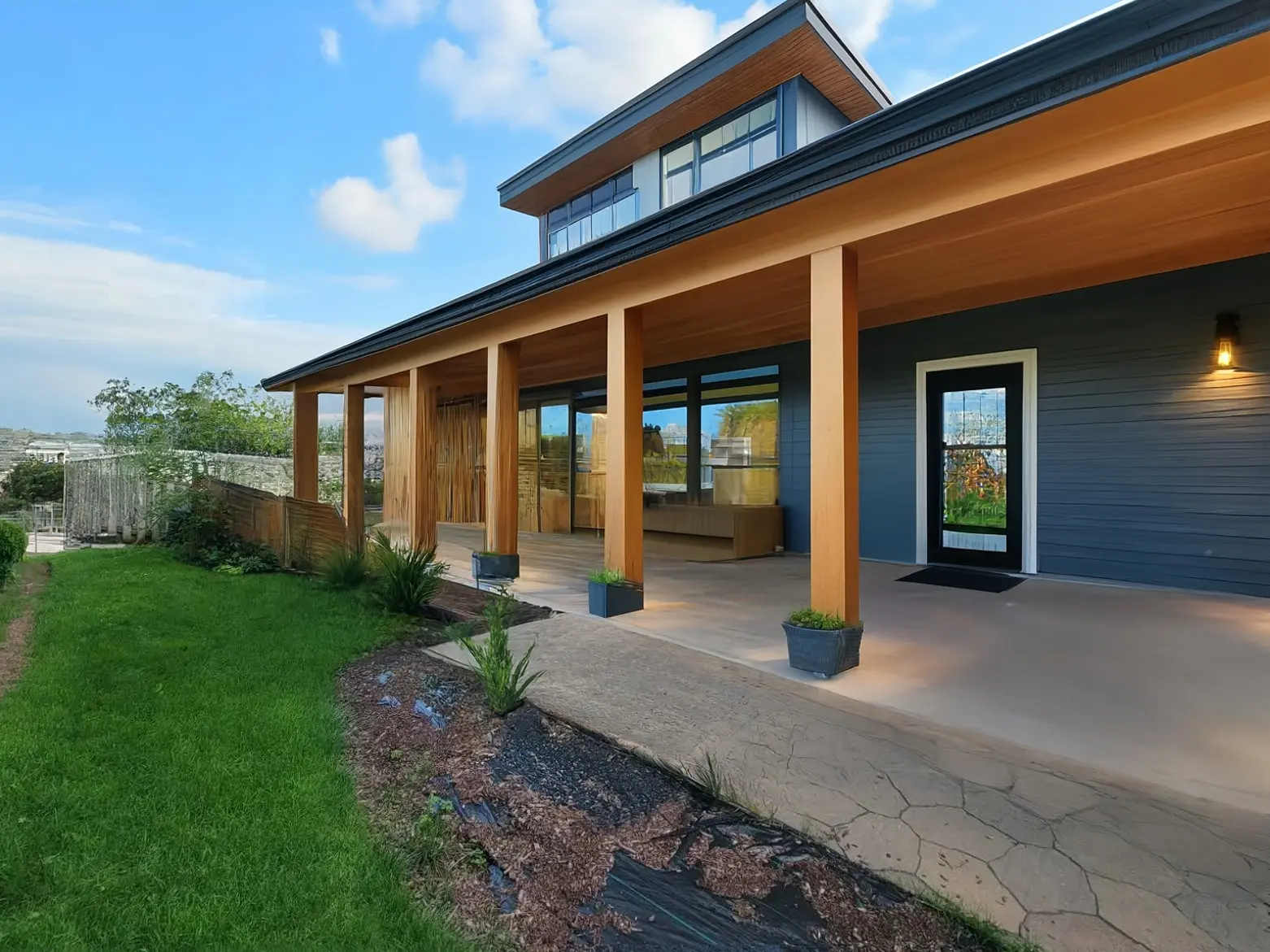
Transform Your Home's Exterior with a Modern Entryway Remodel
Suggested Changes Convert the covered porch to a modern wooden design. Update porch steps with sleek stone materials. Add potted plants for greenery around the porch. Landscape the garden with flowers and bushes. Repaint the brick facade to a lighter color. The proposed remodel transforms the entryway into a modern and inviting space. The porch,…
-
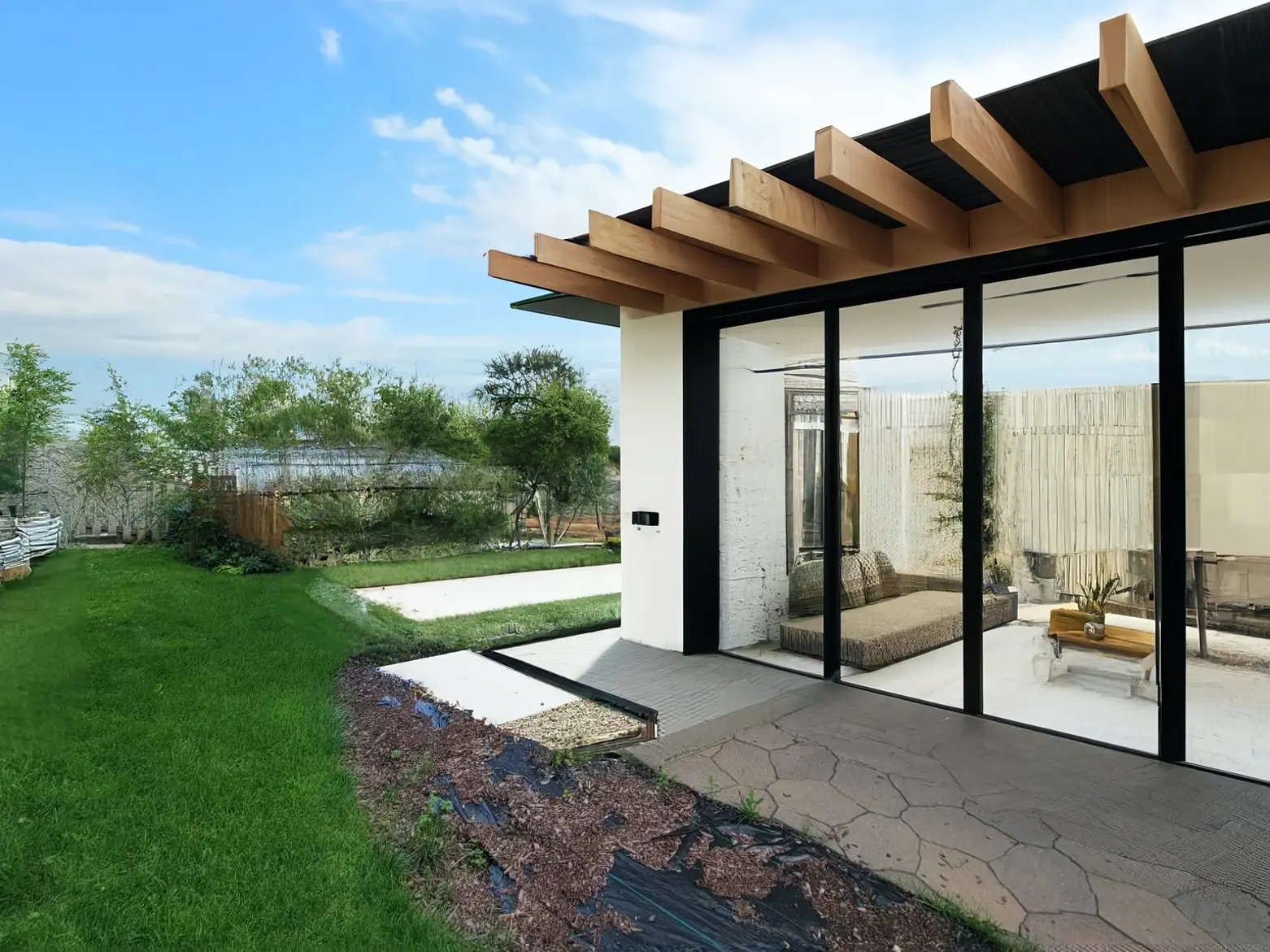
Affordable Minimalist Exterior Remodel in 1 Month
Suggested Changes Replace the existing door with a modern minimalist entry door. Upgrade landscaping to include low-maintenance, elegant greenery. Add a simple stone pathway to the entrance. Incorporate subtle outdoor lighting. Use a neutral color palette to match existing structures. The redesign of the exterior entrance area focuses on enhancing aesthetic and functional appeal with…
-
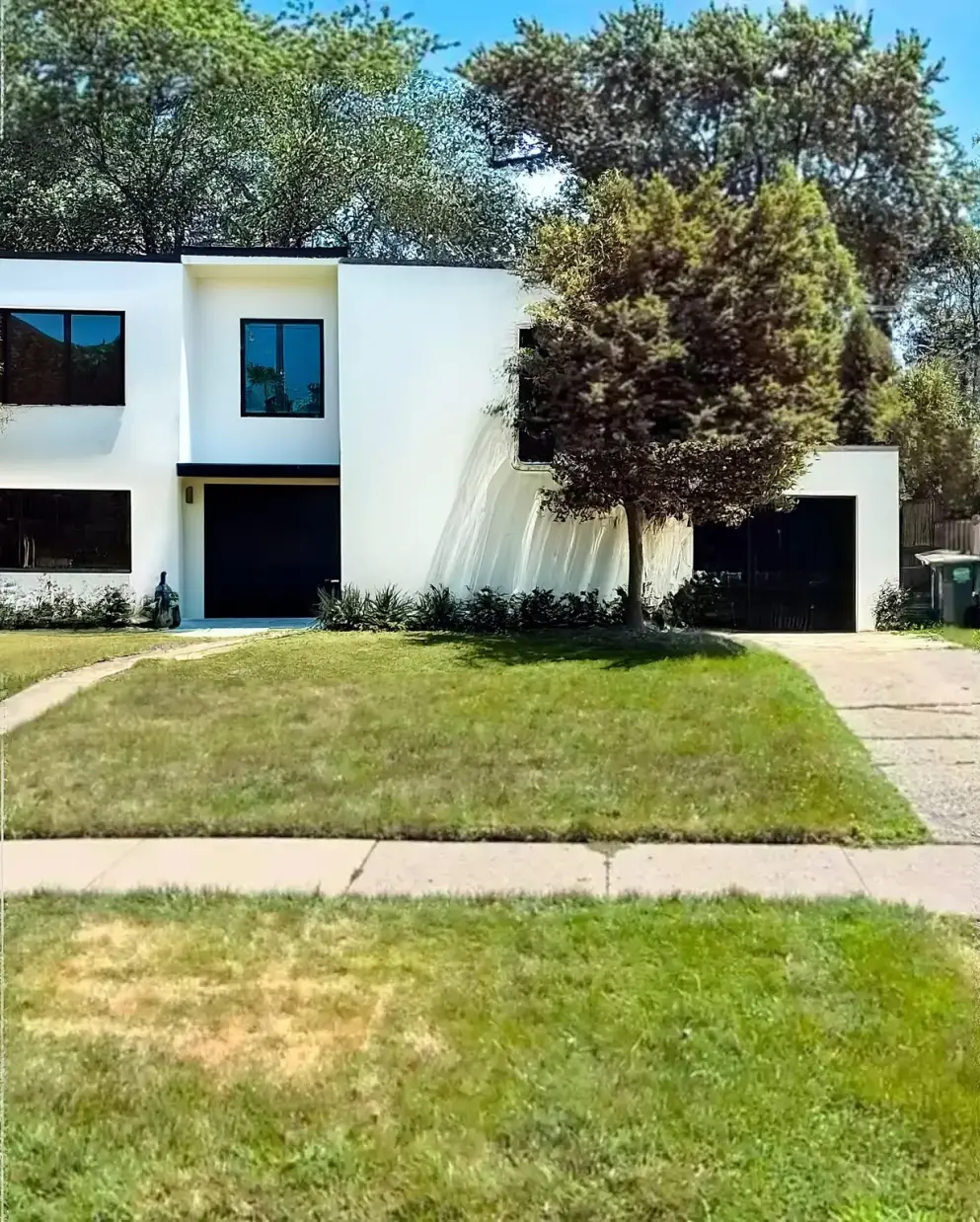
Transform Your Home's Curb Appeal with a Minimalist Remodel
Suggested Changes Install a new modern front door and garage door. Resurface the driveway with high-quality concrete. Simplify landscaping for a minimalist look. Use a modern color palette for the exterior. The remodel focuses on transforming an ordinary two-story home into a striking minimalist masterpiece. The new front door and garage door, set in sleek…
-
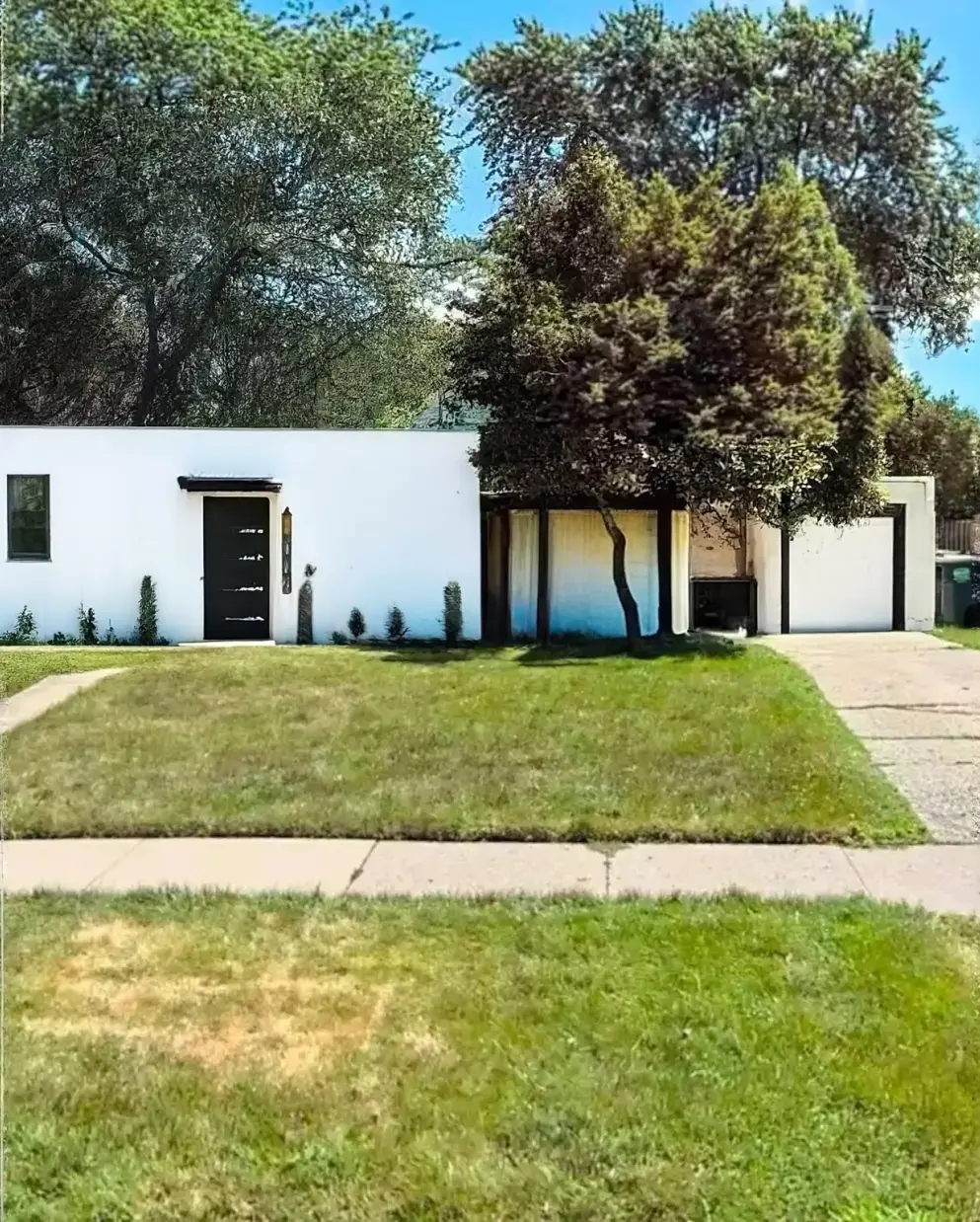
Modern Minimalist Exterior Remodel for Enhanced Curb Appeal
Suggested Changes New modern front door and garage door. Redesign driveway with contemporary materials. Minimalist facade update with clean lines and neutral colors. Updated landscaping with minimalist greenery. For the remodel, the exterior design will include a modern front door and garage door, enhancing the curb appeal. The driveway will be redesigned with contemporary materials,…
-
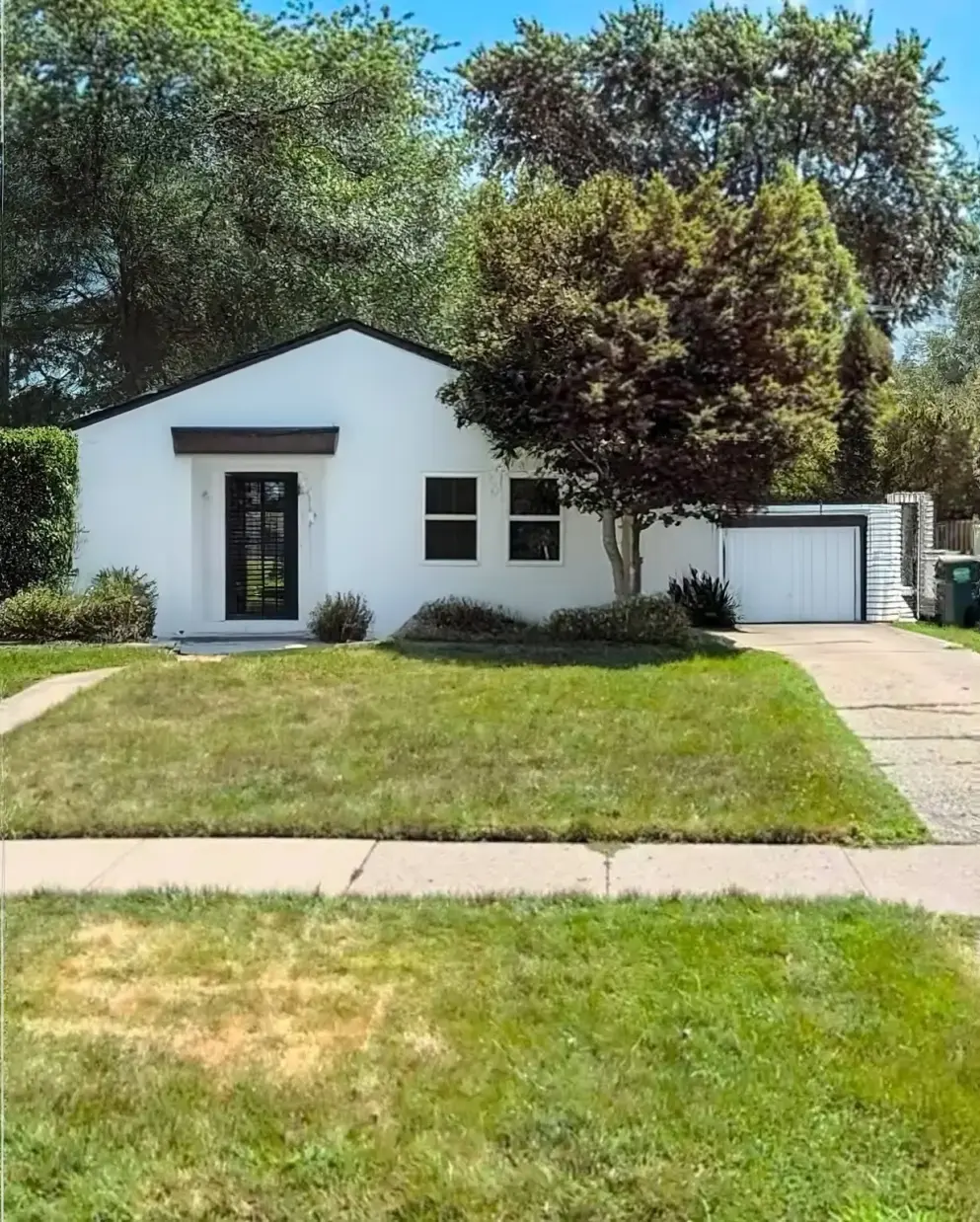
Transform Your Home's Exterior with Minimalist Design
Suggested Changes: Install a modern wooden front door. Add a sleek, minimalistic garage door. Create a new clean concrete driveway. Update the facade with light grey or white tones. Incorporate minimalist landscaping with small shrubs. Install modern lighting fixtures. The proposed remodel involves updating the home’s exterior to enhance curb appeal with a minimalist design…
-
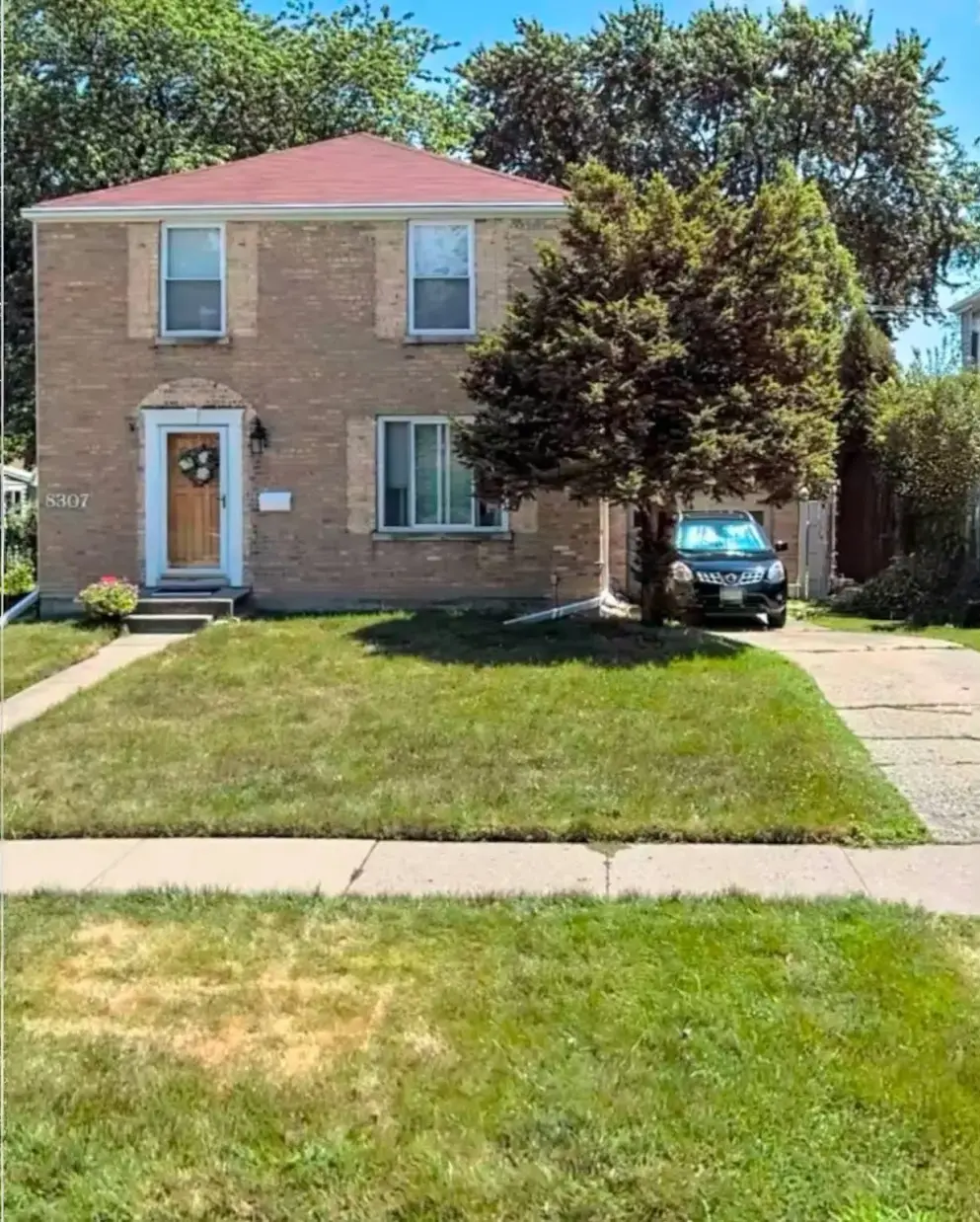
Minimalist Garage Conversion for Enhanced Functionality
Suggested Changes Convert the existing driveway area into a minimalist style garage. Use sleek materials like concrete and steel. Ensure the design matches the existing architectural style of the home. Detailed Remodel Explanation The proposed remodel involves converting the existing driveway space, approximately 200 sq. ft., into a minimalist style garage. This design utilizes sleek…
-
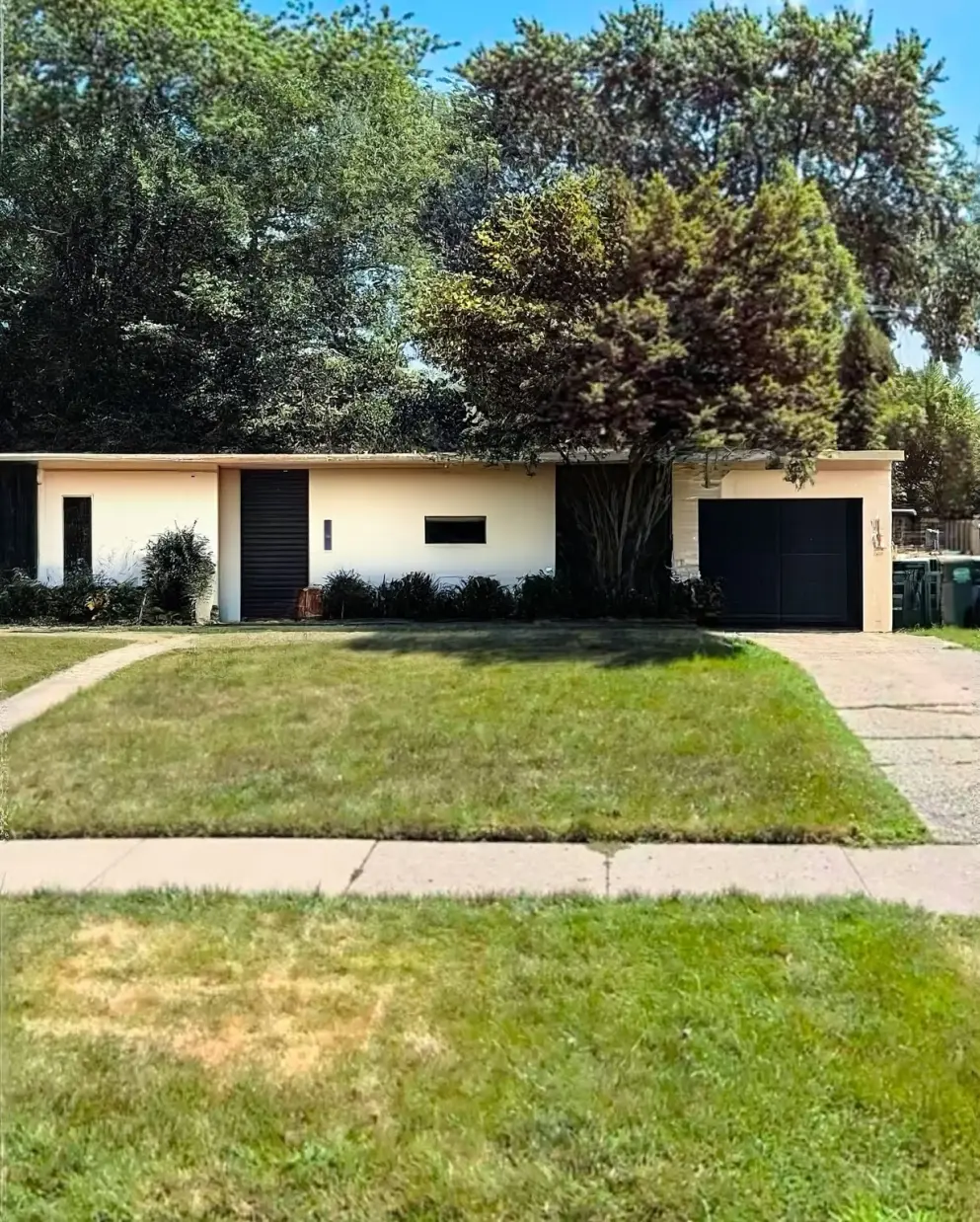
Mid-Century Modern Exterior Upgrade for Enhanced Curb Appeal
Suggested Changes Replace front door with a modern design featuring horizontal slats. Install a matching modern garage door. Construct a new concrete driveway with clean lines. Refresh brick color to a lighter contemporary hue. Introduce minimalist landscaping with ornamental grasses and shrubs. Add subtle lighting fixtures along pathways. The remodel transforms the traditional exterior into…
