Author: RemodelAI
-
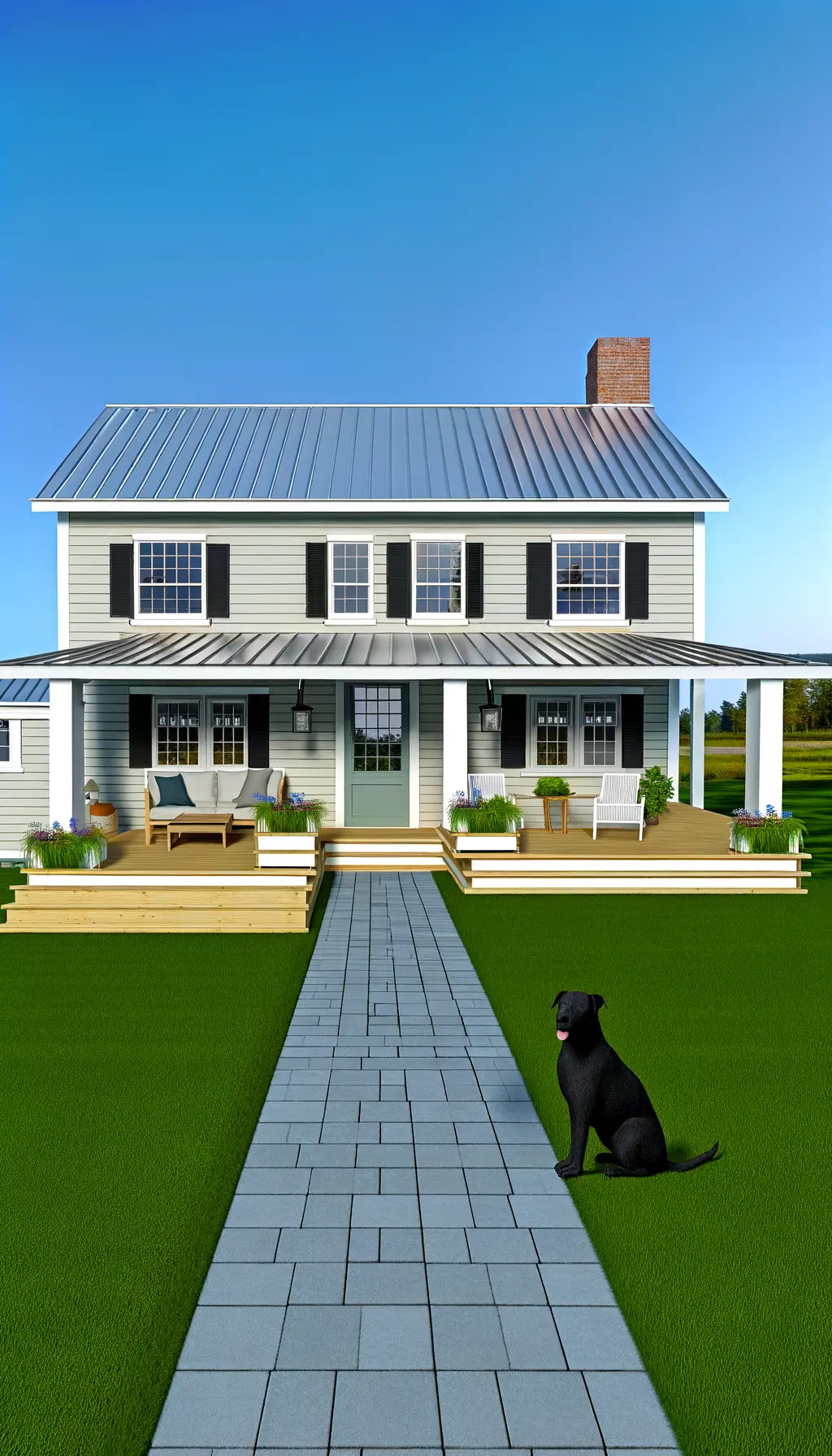
Enhanced Modern Farmhouse Design
The proposed changes include repainting the exterior with a modern light color, installing a sleek metal roof, and enlarging windows for more light. The porch is extended to 8 feet with contemporary furnishings, enhancing functionality and aesthetics. The path is maintained at 4 feet in width, with manicured lawns and modern planters, adding to the…
-
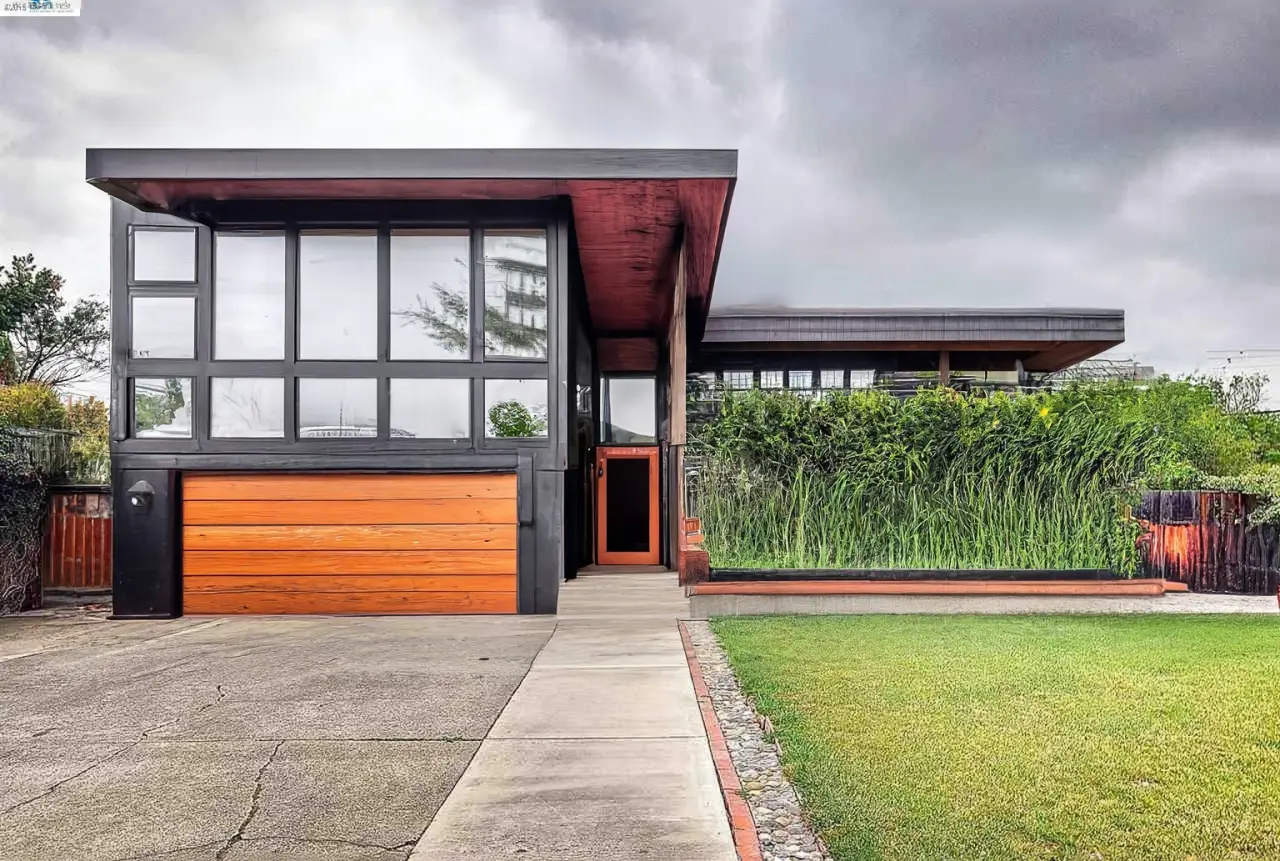
Transform Your Home's Exterior with Modern Design Elements
Suggested Improvements: Modern Home Exterior Modern Front Door: Upgrade with a sleek, contemporary design. Right-side Patio: Approx. 15×20 feet, with modern furniture and planters. Landscaped Yard: Neat, lush green lawn for contemporary aesthetic. In this remodel, the right side of the house features a newly designed patio approximately 15×20 feet, enhancing outdoor living with modern…
-
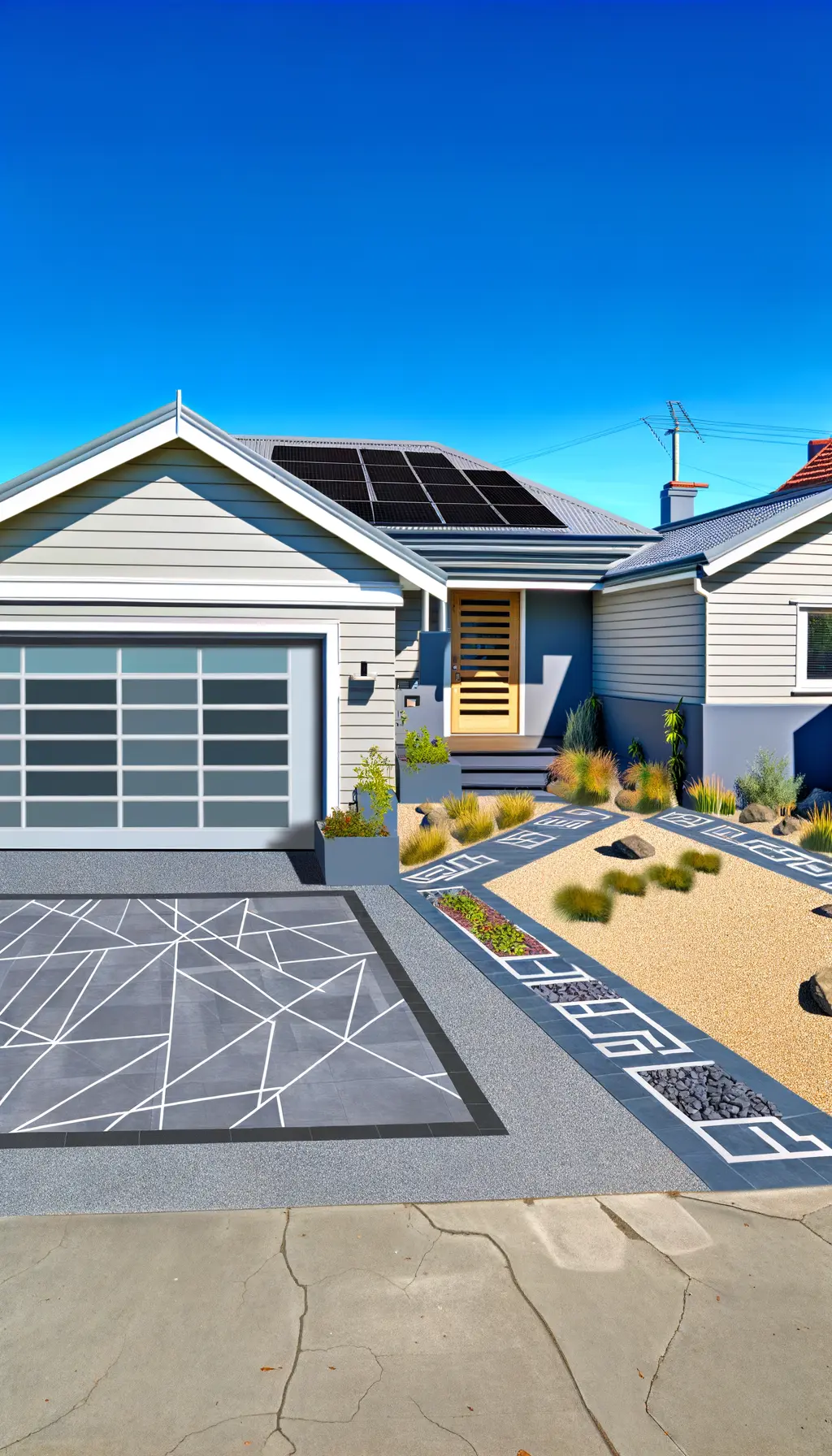
Modern Suburban Exterior Transformation
Suggested Changes Garage Door: Upgrade to sleek, translucent panel door Driveway: Resurface with polished concrete and geometric inlays Garden: Add gravel pathways and modern planters Facade: Soft gray paint with white trim Roof: Integrate solar panels The redesigned exterior of this suburban house focuses on a sleek and modern aesthetic while enhancing functionality. The garage…
-
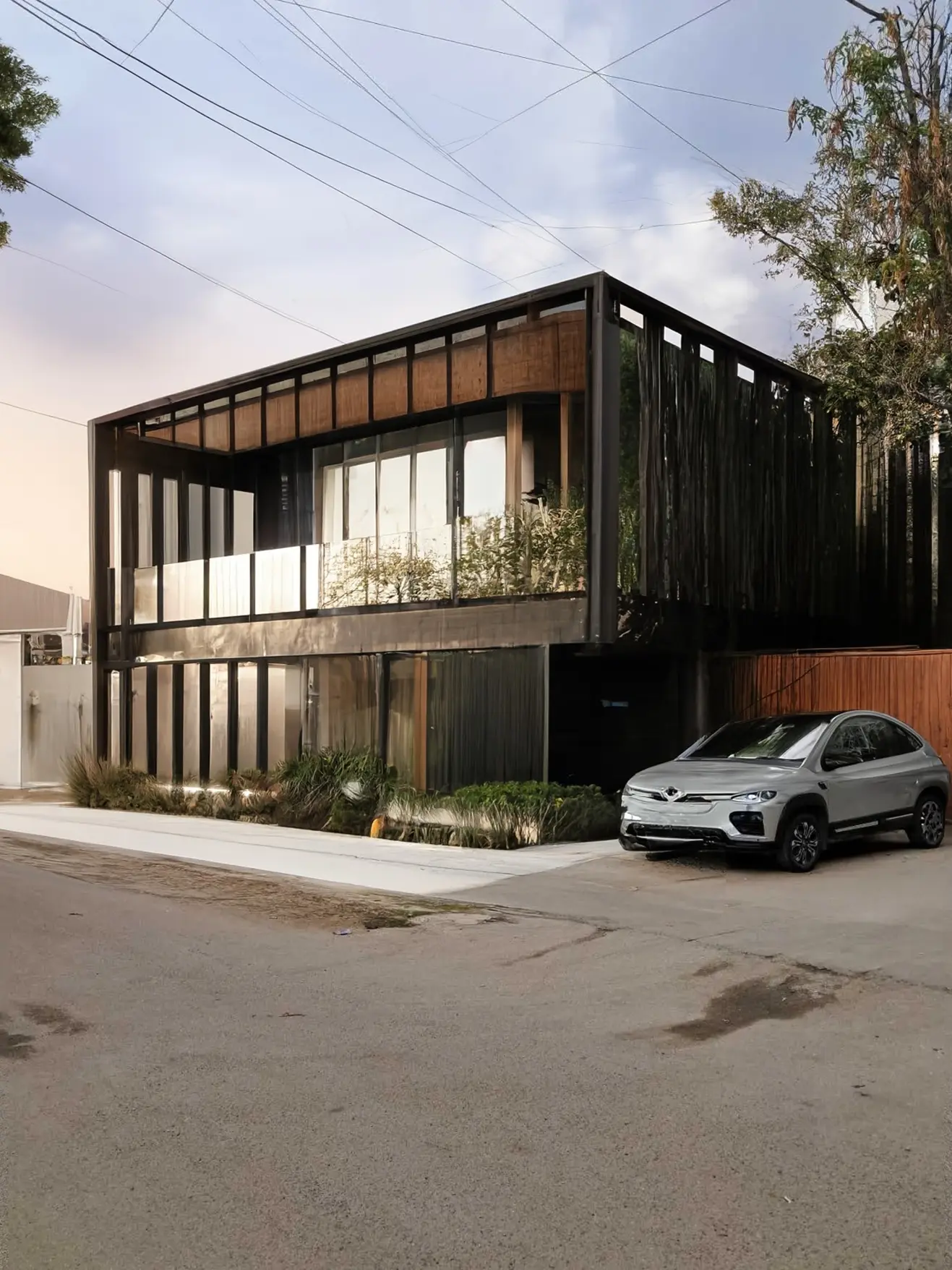
Modern Urban Home Exterior Renovation Ideas
Suggested Exterior Improvements Upgrade facade with modern design: glass, steel, and wood accents. Use transparent glass railings for balcony. Add green plant accents. Remodel garage area with modern finishes. Pave driveway and entrance with contemporary materials. The proposed remodel focuses on modernizing the exterior of a two-story urban house. The facade will be redesigned using…
-
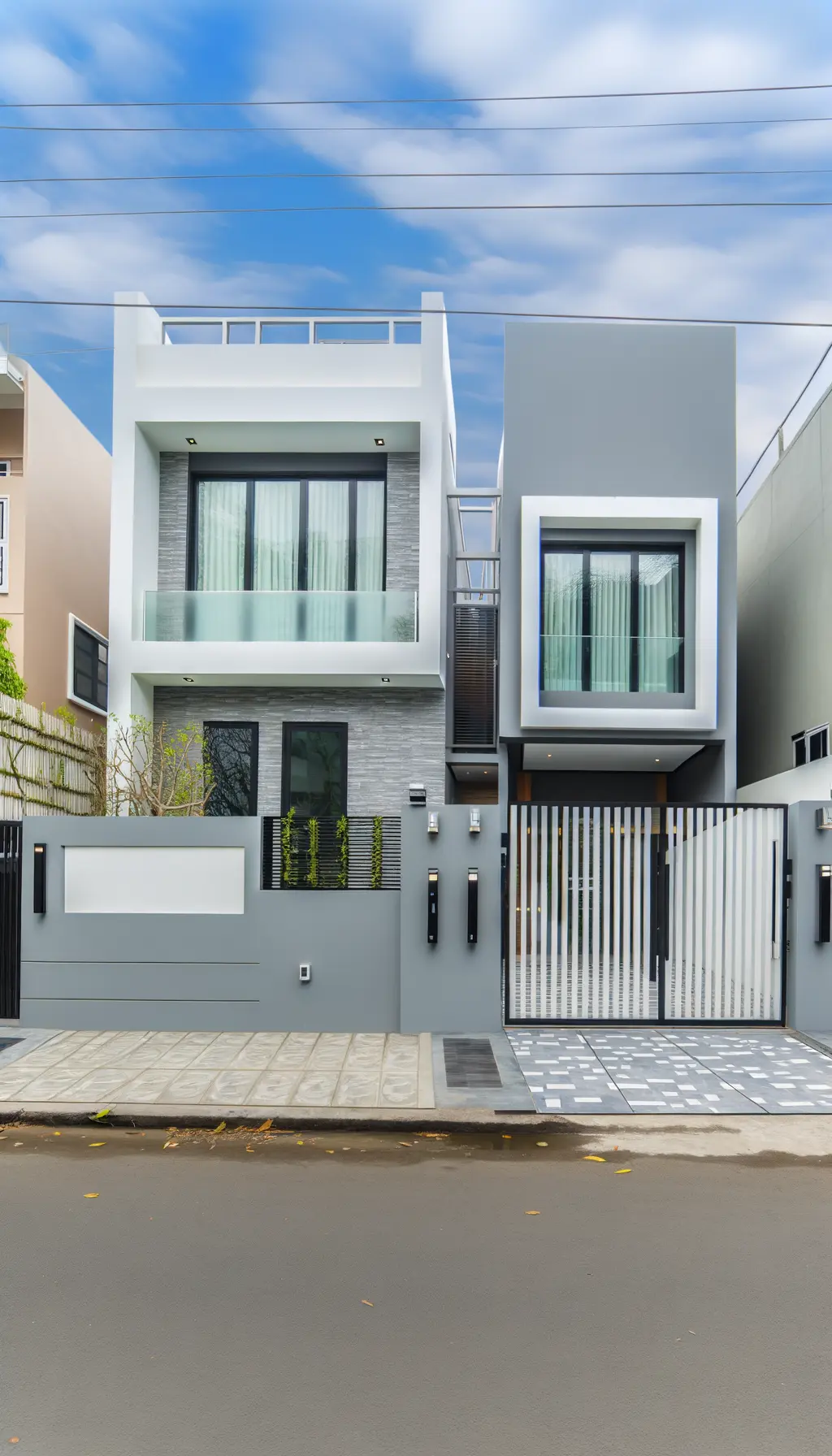
Modernize Your Home Exterior with Sustainable Design
Suggested Changes Update facade colors to sleek gray and white. Install large, energy-efficient windows. Add a compact vertical garden onto the facade. Upgrade the gate with modern materials. Enhance parking space with stylish pavers. Replace roof tiles with a modern flat roof design. This remodel enhances the exterior of a two-story home located on a…
-
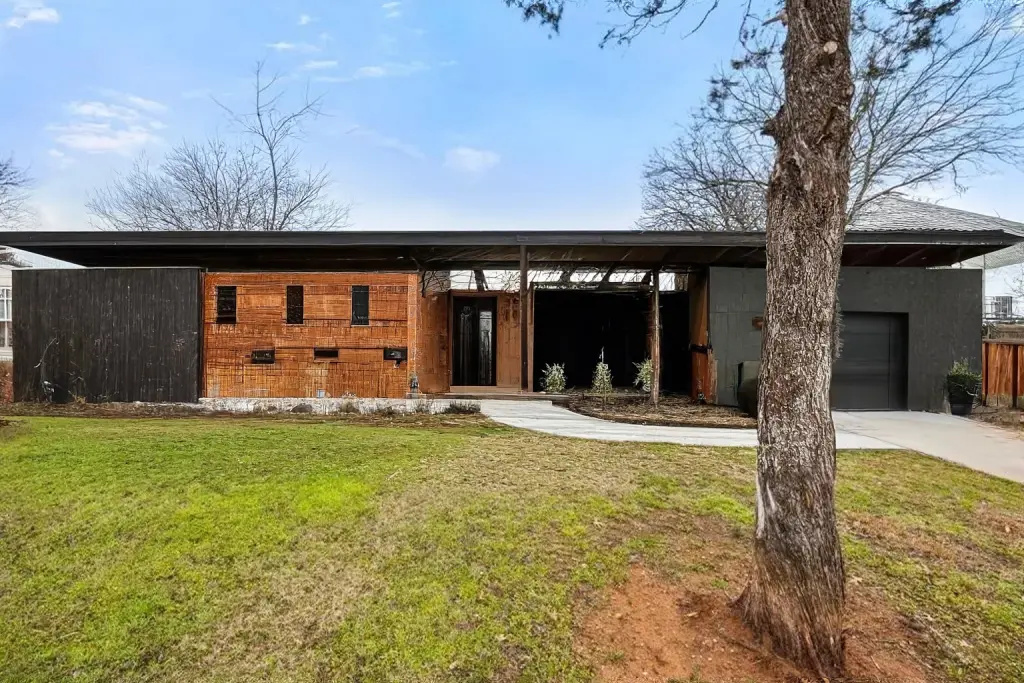
Mid-Century Modern Exterior Remodel with Carport and Privacy Screen
Mid-Century Modern Exterior Upgrade Carport Addition: Install a 15×20 feet sleek carport with a flat roof. Privacy Screen: Add a wooden slatted screen for the walkway. Windows: Incorporate large, panoramic windows. Landscaping: Use drought-resistant plants. Design: Maintain neutral, earthy tones across the exterior. This remodel emphasizes a Mid-Century Modern design. By adding a 15×20 feet…
-
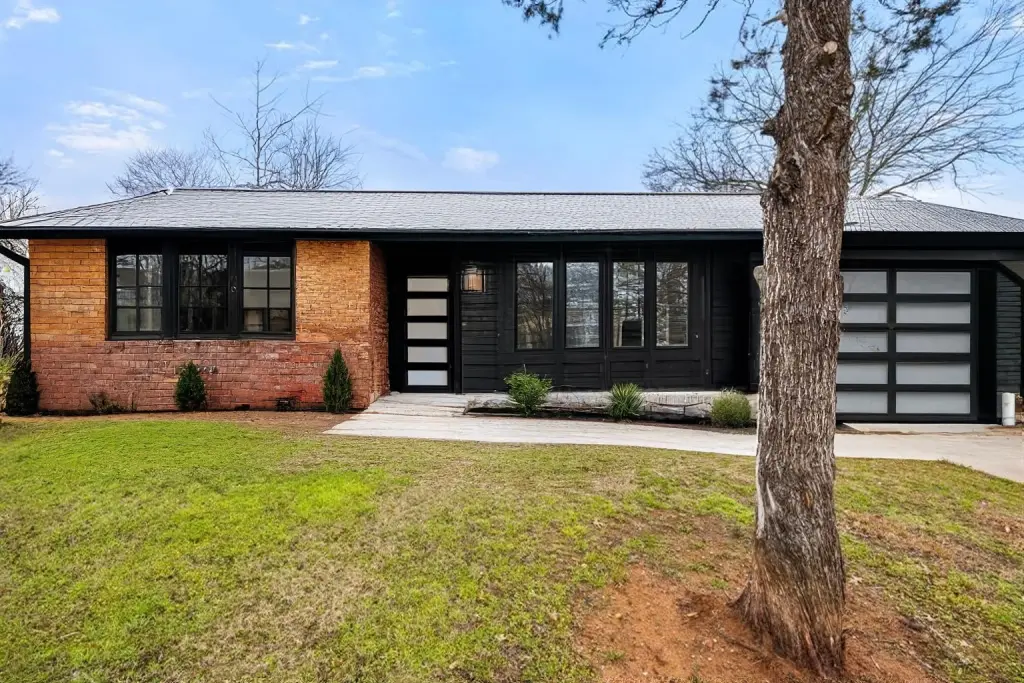
Mid-Century Modern Exterior Design for Brick Home
Suggested Changes Windows: Replace existing windows with larger Mid-Century style windows to enhance natural light. Door: Install a new front door with geometric mid-century patterns. Entryway: Include wooden horizontal slats around the entryway for added texture. Landscape: Improve with minimalist planters containing succulents. The remodeled area highlights a transition to Mid-Century Modern design while maintaining…
-
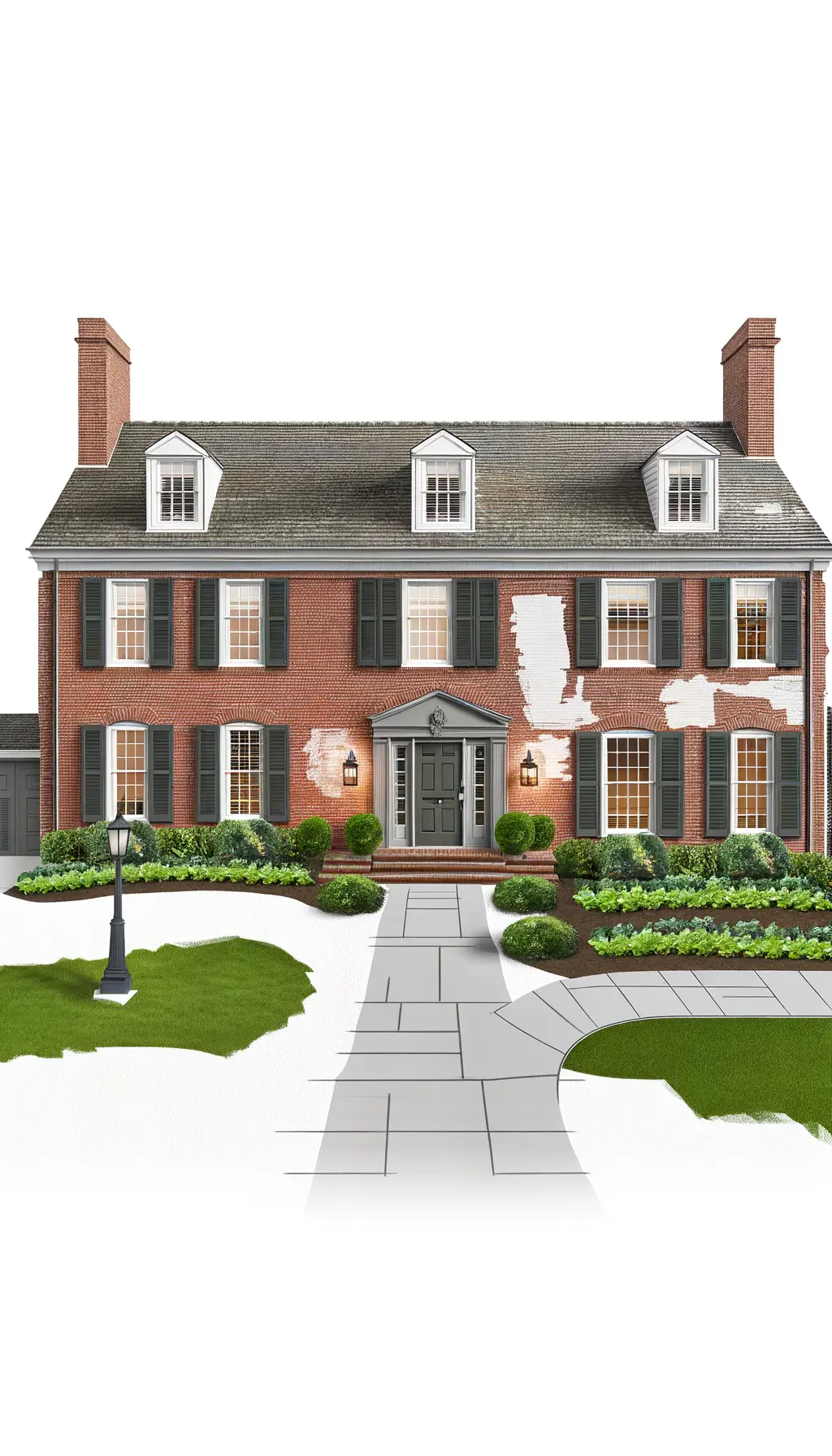
Modern Colonial House Facade Enhancement
Suggested Changes Add a modern porch with a gabled roof to enhance entryway aesthetics. Update landscaping with fresh pathways and modern lighting. Introduce new greenery to create a welcoming facade transformation. The remodel involves enhancing the front facade by adding a modern porch with a gabled roof, creating a more inviting entryway and better curb…
-
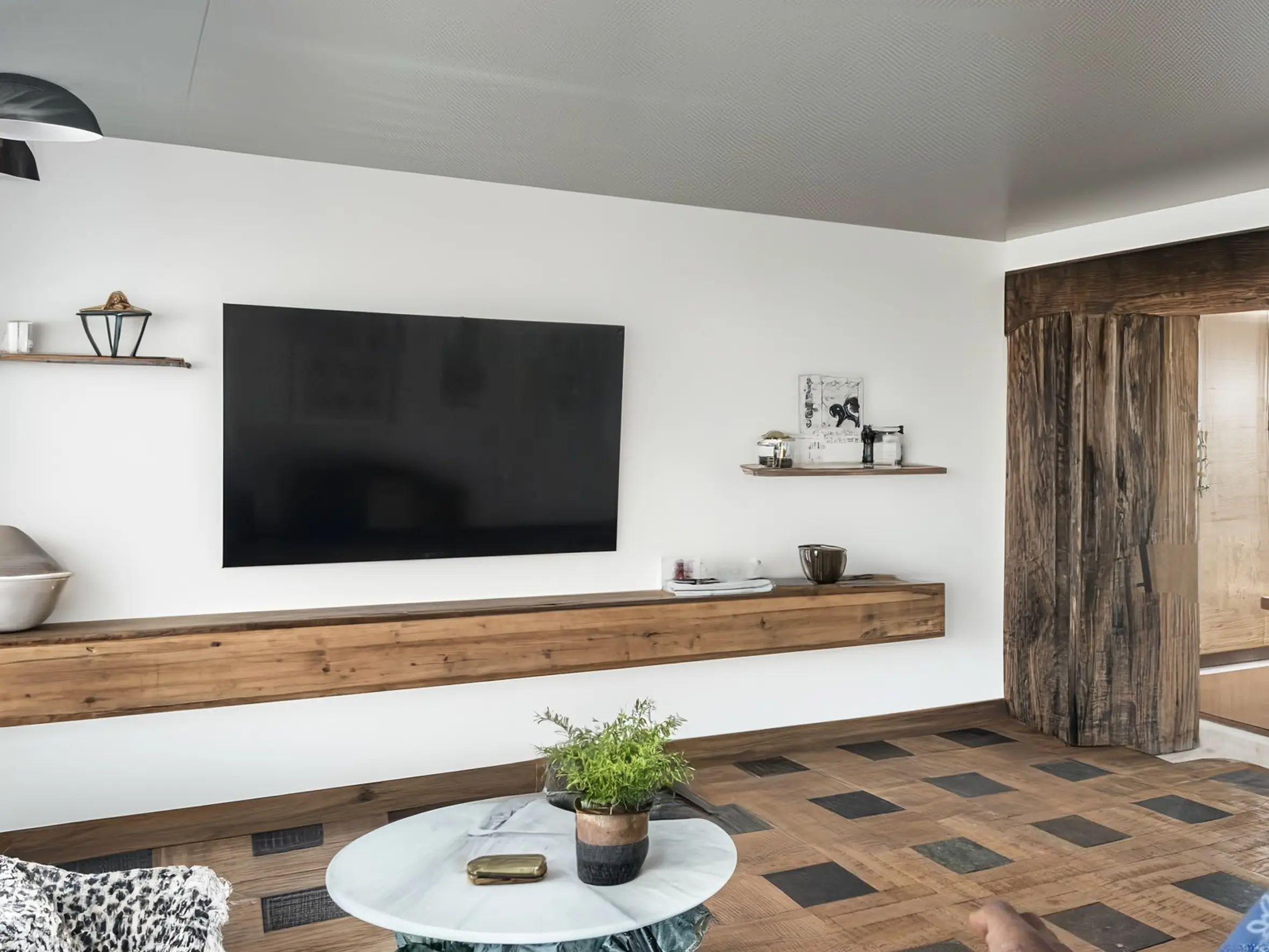
Modern Living Room Remodel with Elegant Wood Touches
Suggested Changes: Install a wall-mounted TV with hidden cables. Use a minimalist coffee table. Place a modern sectional sofa in neutral colors. Replace the door with a glass barn door. Add integrated shelving beside the staircase. Use light oak flooring. Install a statement light fixture. Place large indoor plants. The remodeled living room measures approximately…
-
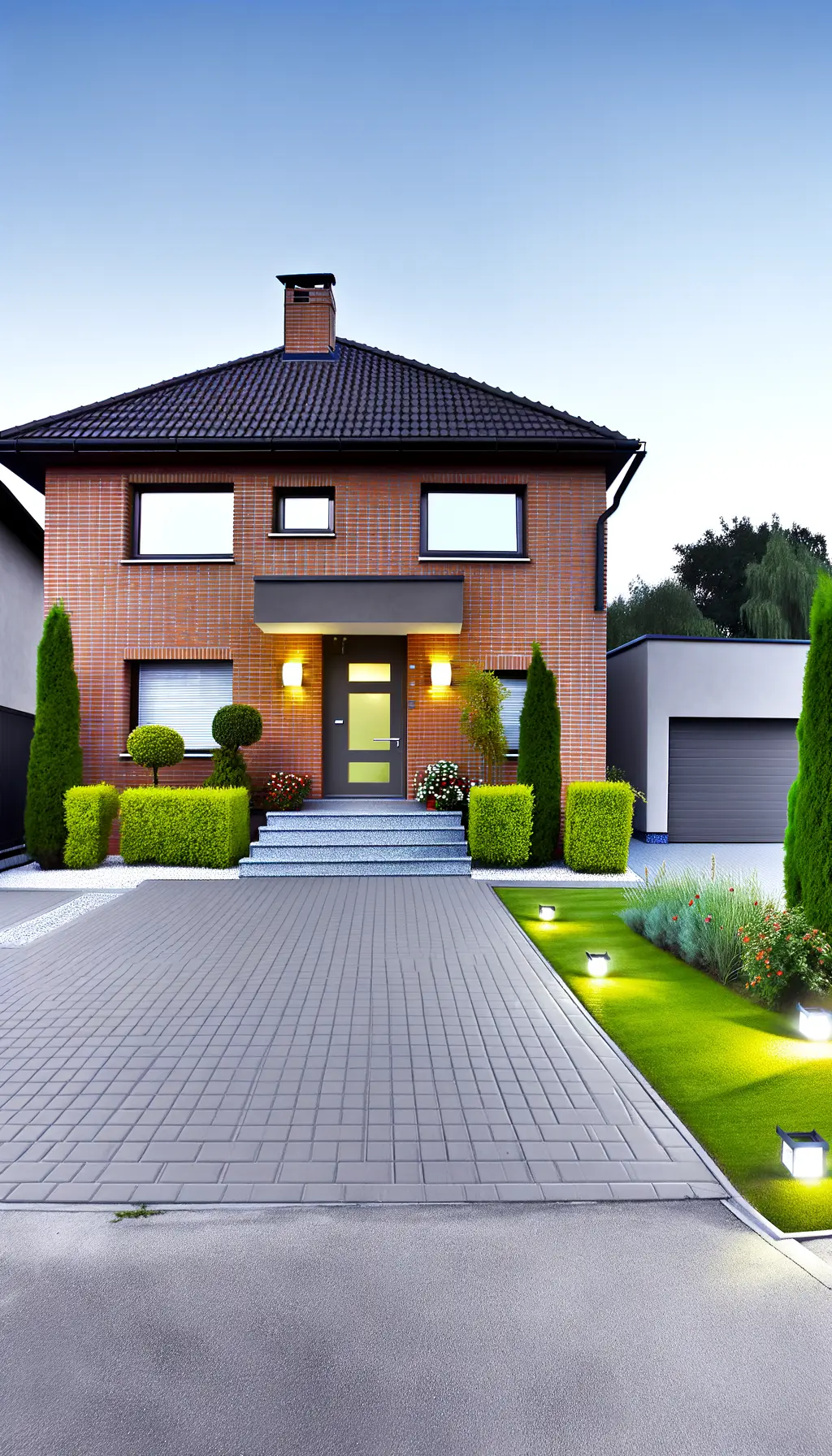
Modern Exterior Renovation for Enhanced Curb Appeal
Suggested Changes Improve curb appeal with a modern front garden. Upgrade front steps with contemporary design. Install a sleek front door with polished hardware. Add stylish outdoor lighting fixtures. Pave the driveway for a more refined look. The remodel focuses on upgrading the exterior of the two-story brick house. The addition of a small, well-maintained…
-
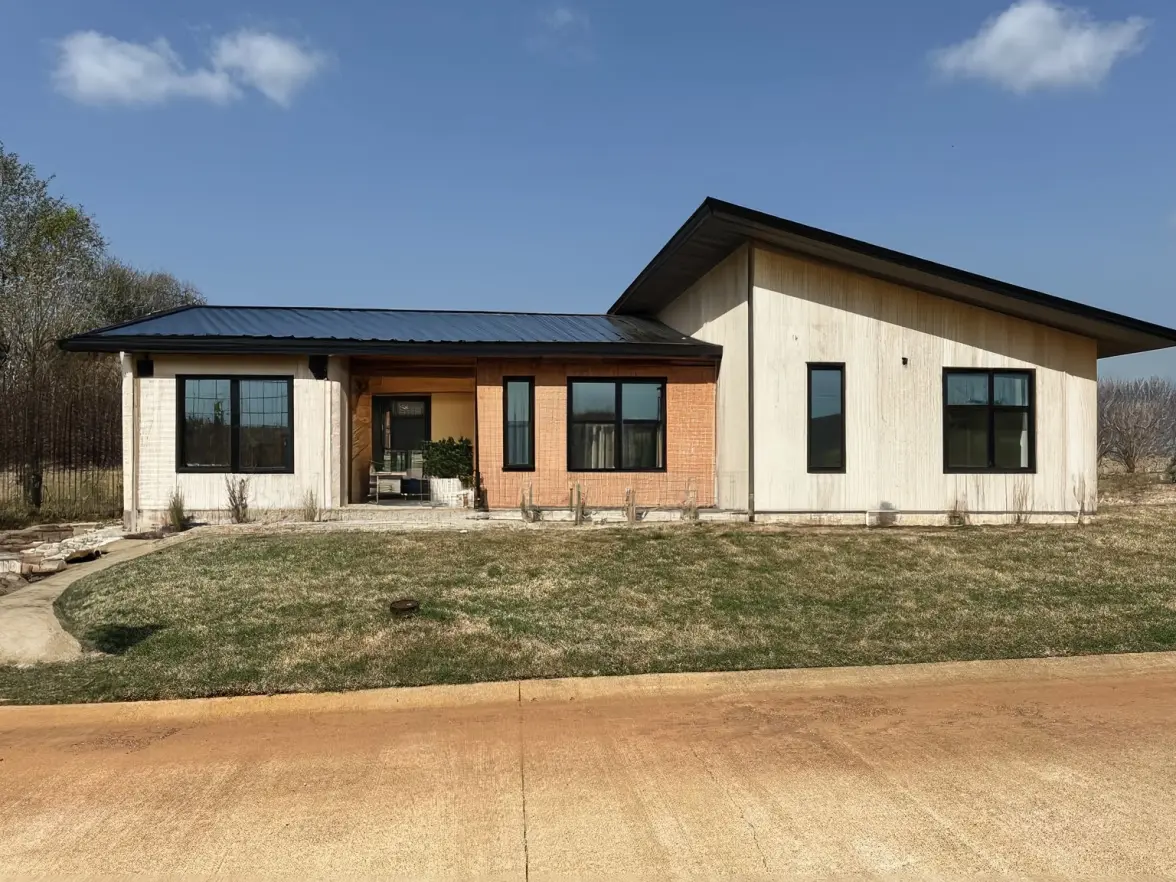
Scandinavian Exterior Home Remodel: Transform Your Space
Suggested Changes in the Exterior Design Update the facade with light wood paneling. Install large black-framed windows to enhance natural light. Replace the front door with a minimalist design. Introduce a rock garden and modern planters. Update garage door with a sleek black finish. Border the driveway with stone pavers. The proposed remodel transforms the…
-
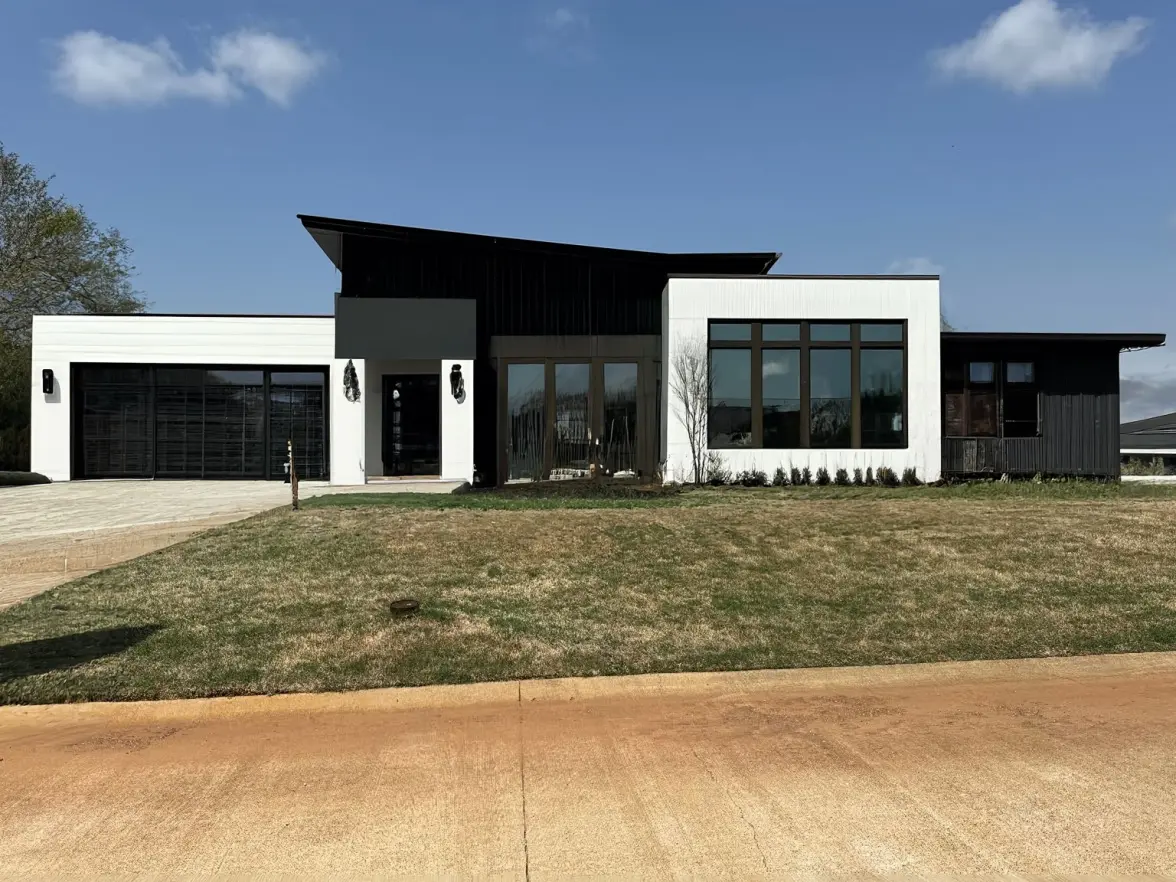
Modern Exterior Remodel for Enhanced Aesthetics and Functionality
Suggested Changes Update facade with modern materials like stucco and wood accents. Install large, energy-efficient windows. Enhance landscaping with geometric planters and modern lighting. Redesign driveway to be spacious and visually appealing, leading to a dual-car garage. In this remodel, the exterior of the home will be transformed with a modern design style. The facade,…
-
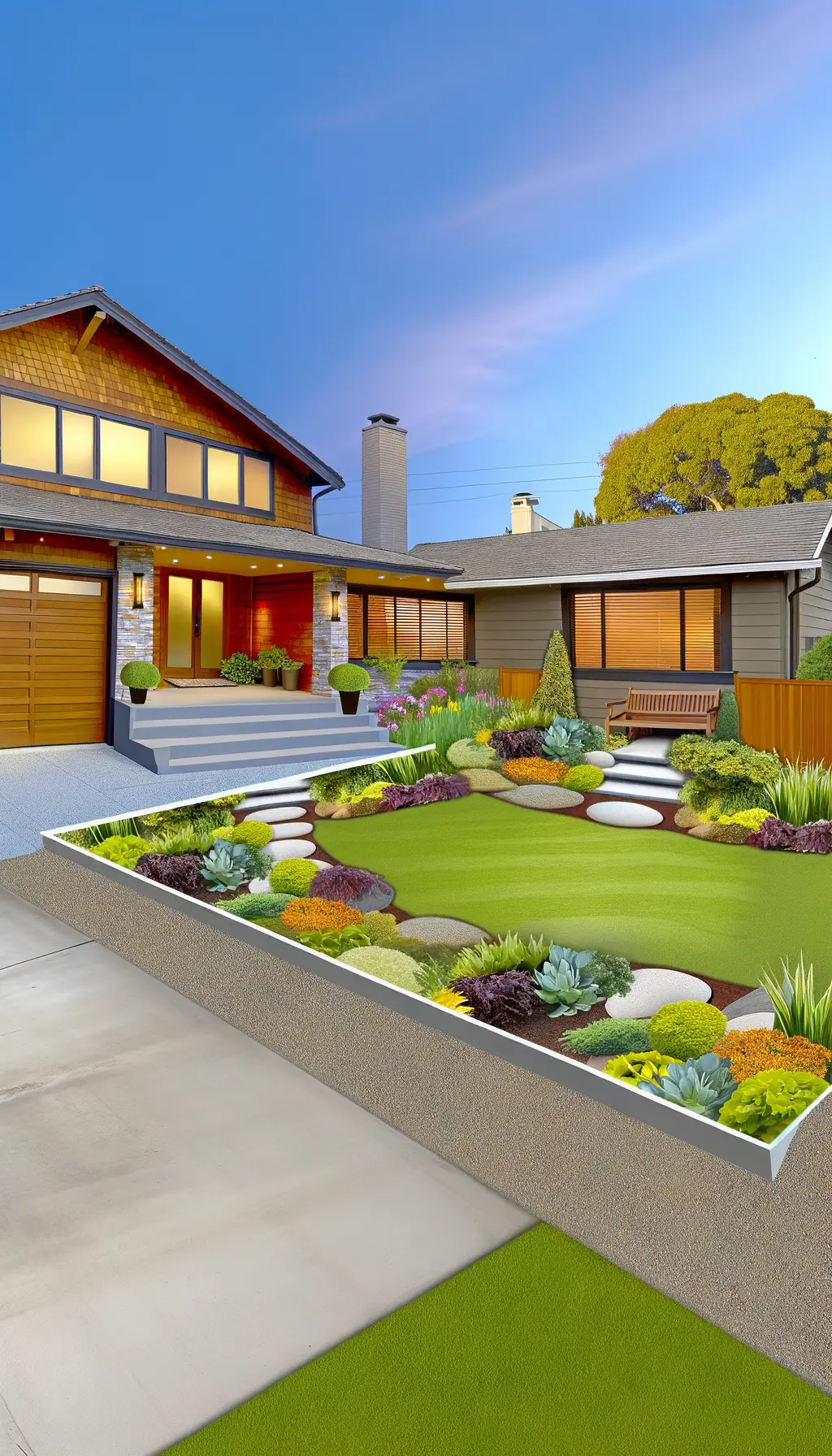
Modern Suburban Exterior Design with Enhanced Landscaping and Functionality
The front exterior of the home has been enhanced with vibrant landscaping, including diverse plants and a small tree. The driveway has been widened to allow easier parking for two vehicles. New energy-efficient windows and contemporary wood paneling accents have been added to the facade. The front lawn now features a manicured edge with a…
-
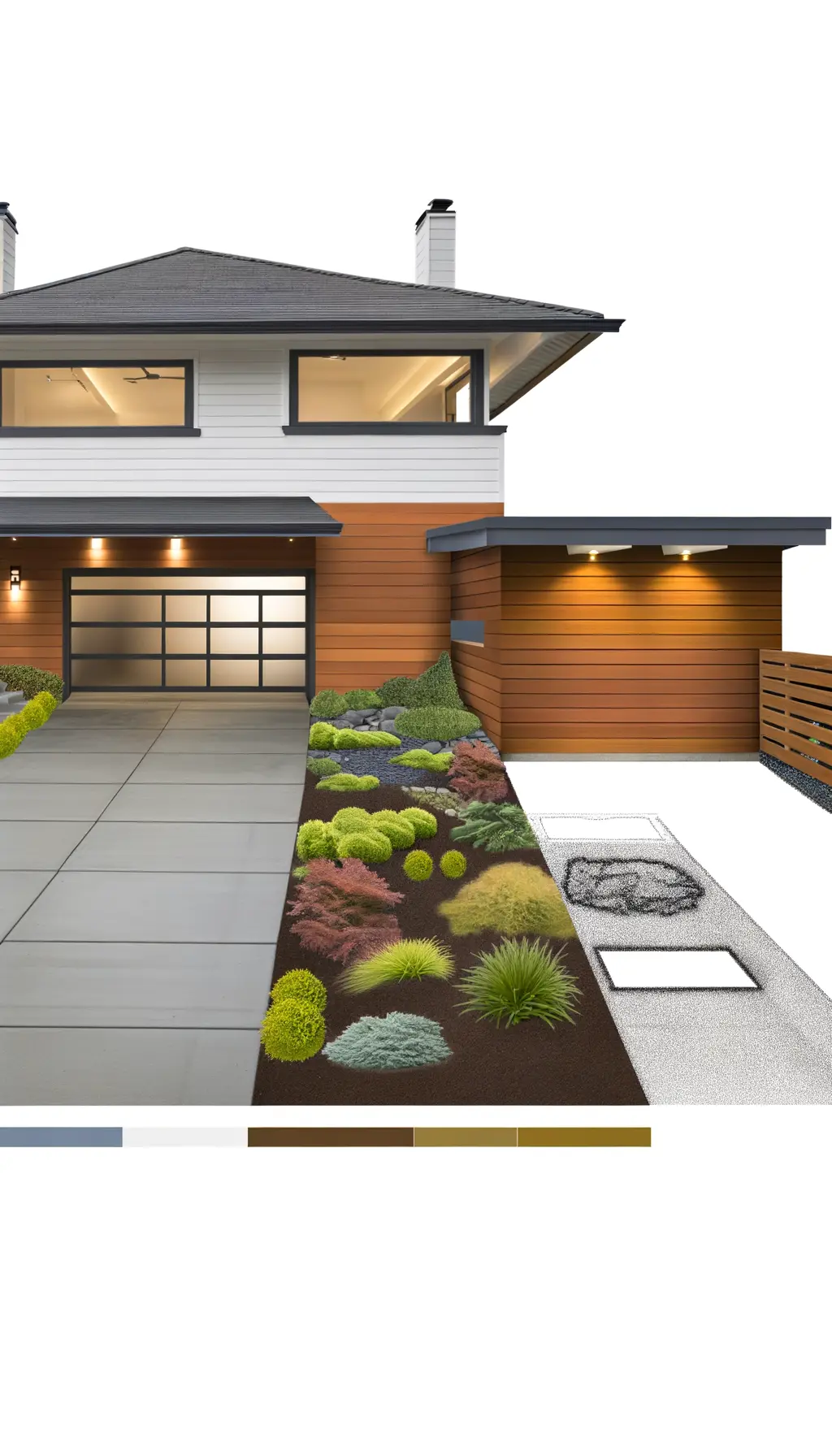
Transform Your Home's Exterior with Modern Driveway and Garage
Suggested Improvements Extend the driveway to accommodate two vehicles side-by-side. Revamp the garage facade with modern wooden panels. Update landscaping with flowering shrubs and garden beds. Install modern outdoor lighting for enhanced aesthetics. The remodeled area focuses on updating the home exterior and driveway, which measures approximately 400 square feet. Enhancing functionality, the driveway is…
-
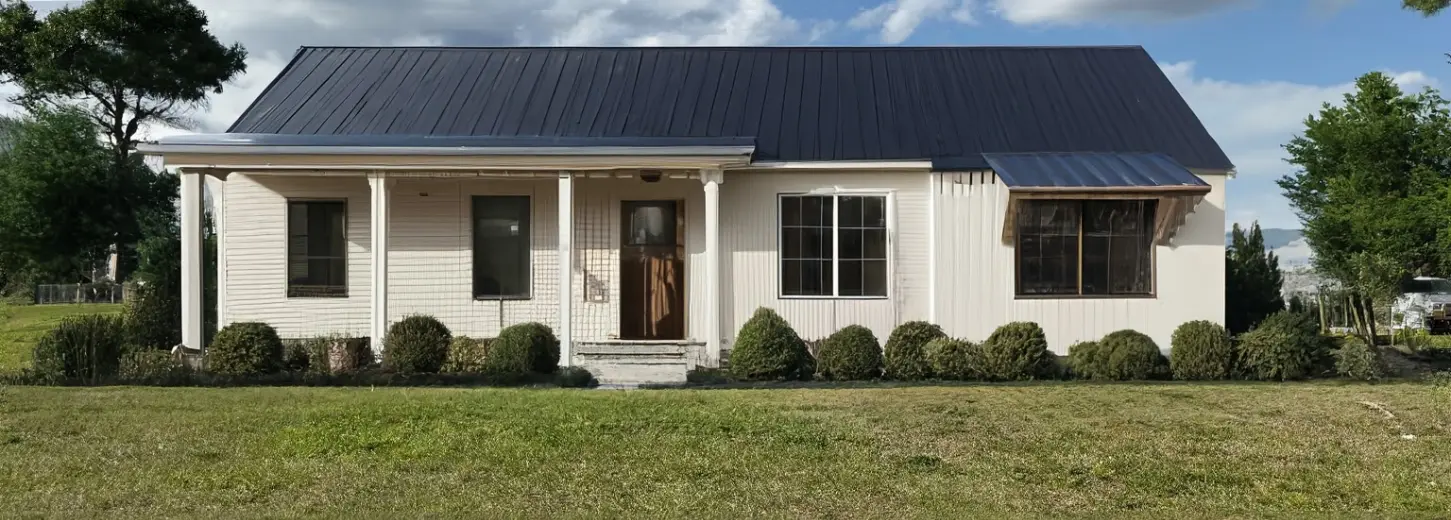
Rustic Exterior Remodel with Budget-Friendly Enhancements
Suggested Changes Enhance the front exterior with white stucco and a dark tin roof. Add a small covered porch with rustic wooden columns. Place rustic-themed garden elements like wooden benches and flower pots. Optimize the lawn area to maintain a well-manicured look. Ensure all changes are within a $5000 budget. The proposed remodel focuses on…
-
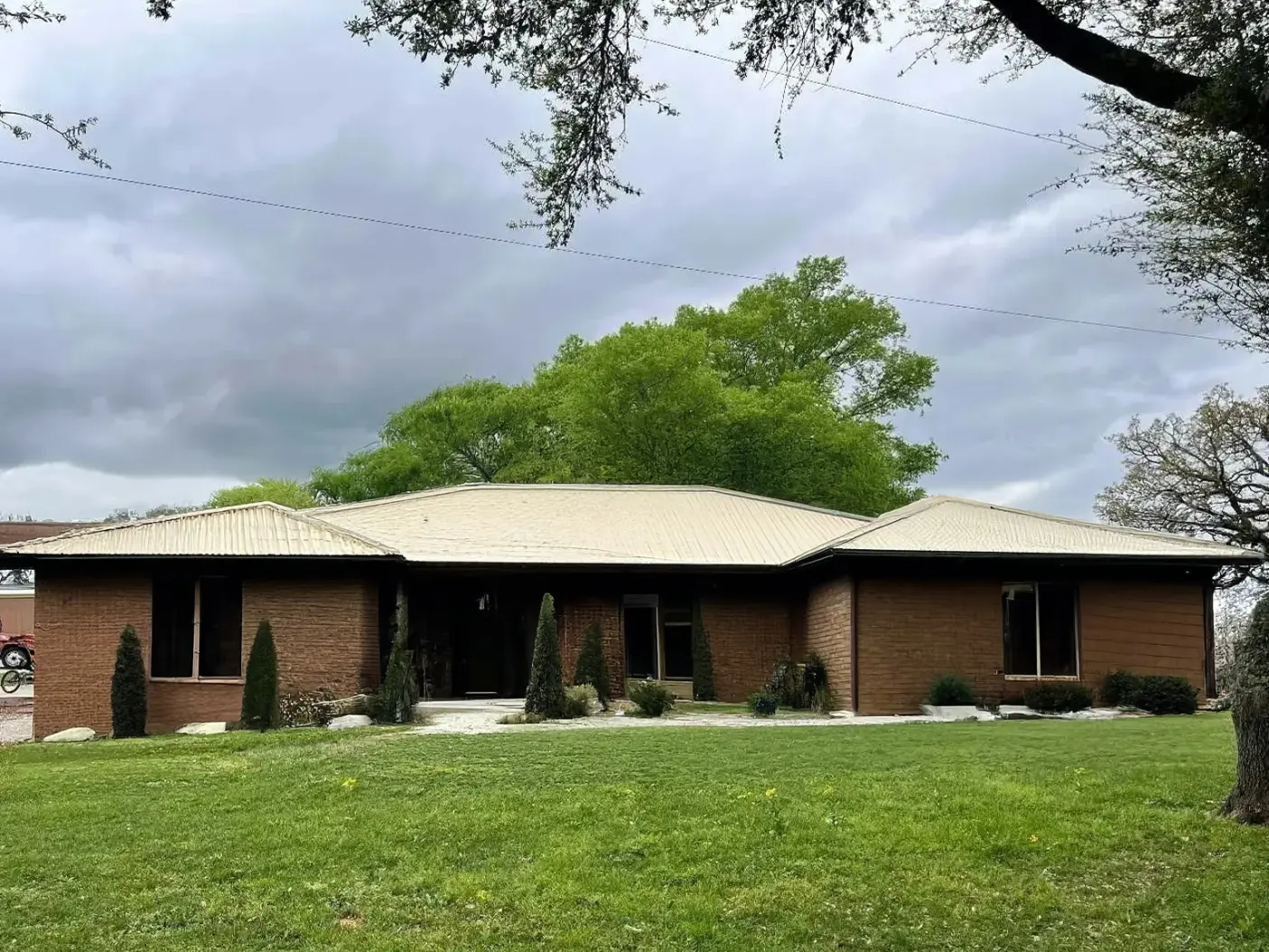
Stunning Transitional Exterior Home Remodel with New Metal Roof
The exterior remodel includes a tan-colored metal roof for durability and aesthetic appeal, dark brown traditional-style gutters, and a new stone pathway surrounded by manicured shrubs and flowers. These changes enhance the home’s transitional style and curb appeal. The remodeled exterior of the home transforms its curb appeal by incorporating a transitional design style. The…
-
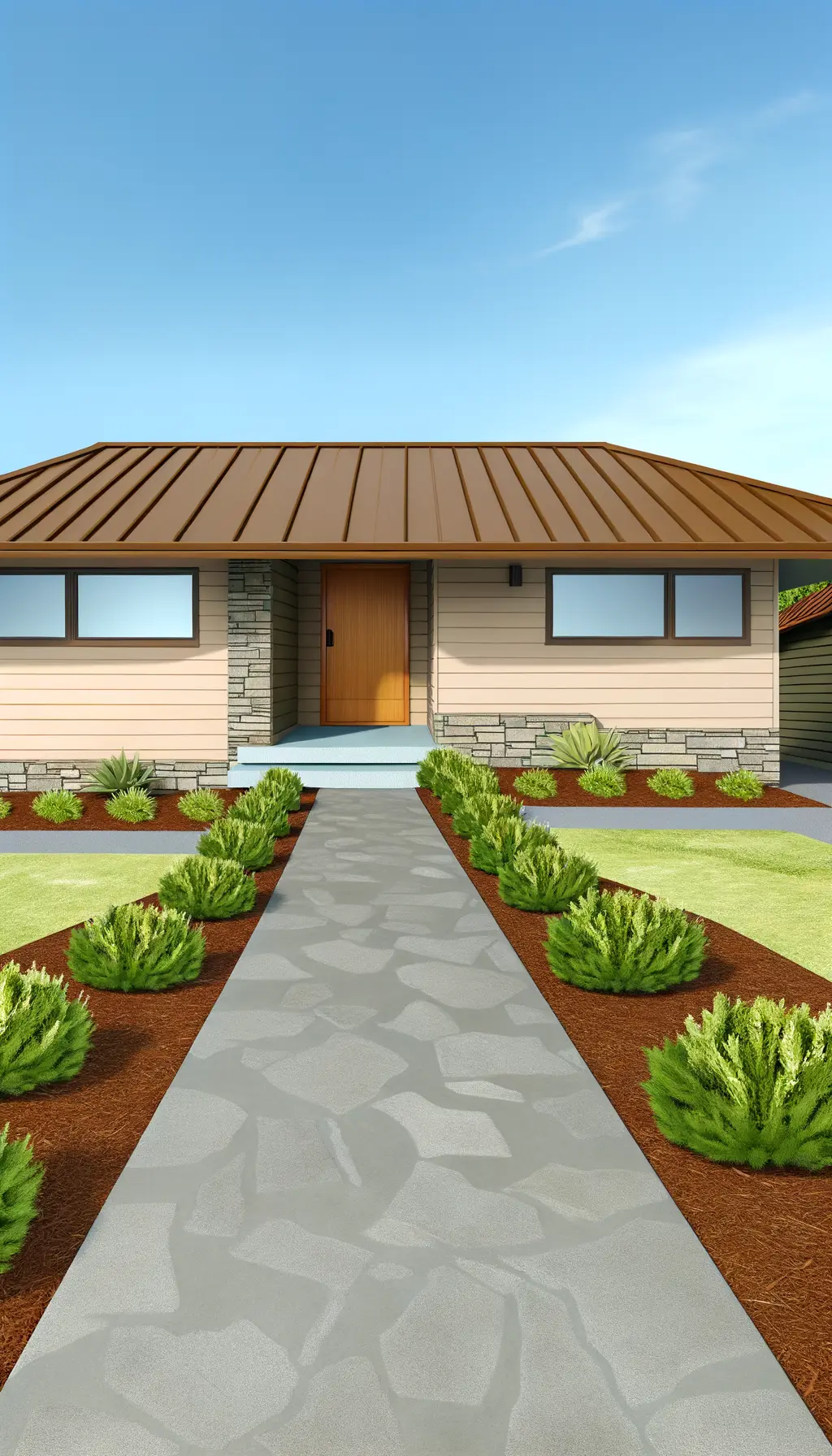
Mid-Century Modern Home Exterior Remodel – Elegant and Timeless
Suggested Changes Replace the current roof with a tan-colored metal roof. Install dark brown gutters. Add a stone pathway leading to the entrance. Enhance the front yard with manicured shrubs. Implement a Mid-Century Modern design style. This remodel enhances the exterior of the home by incorporating Mid-Century Modern design elements. The roof is replaced with…
-
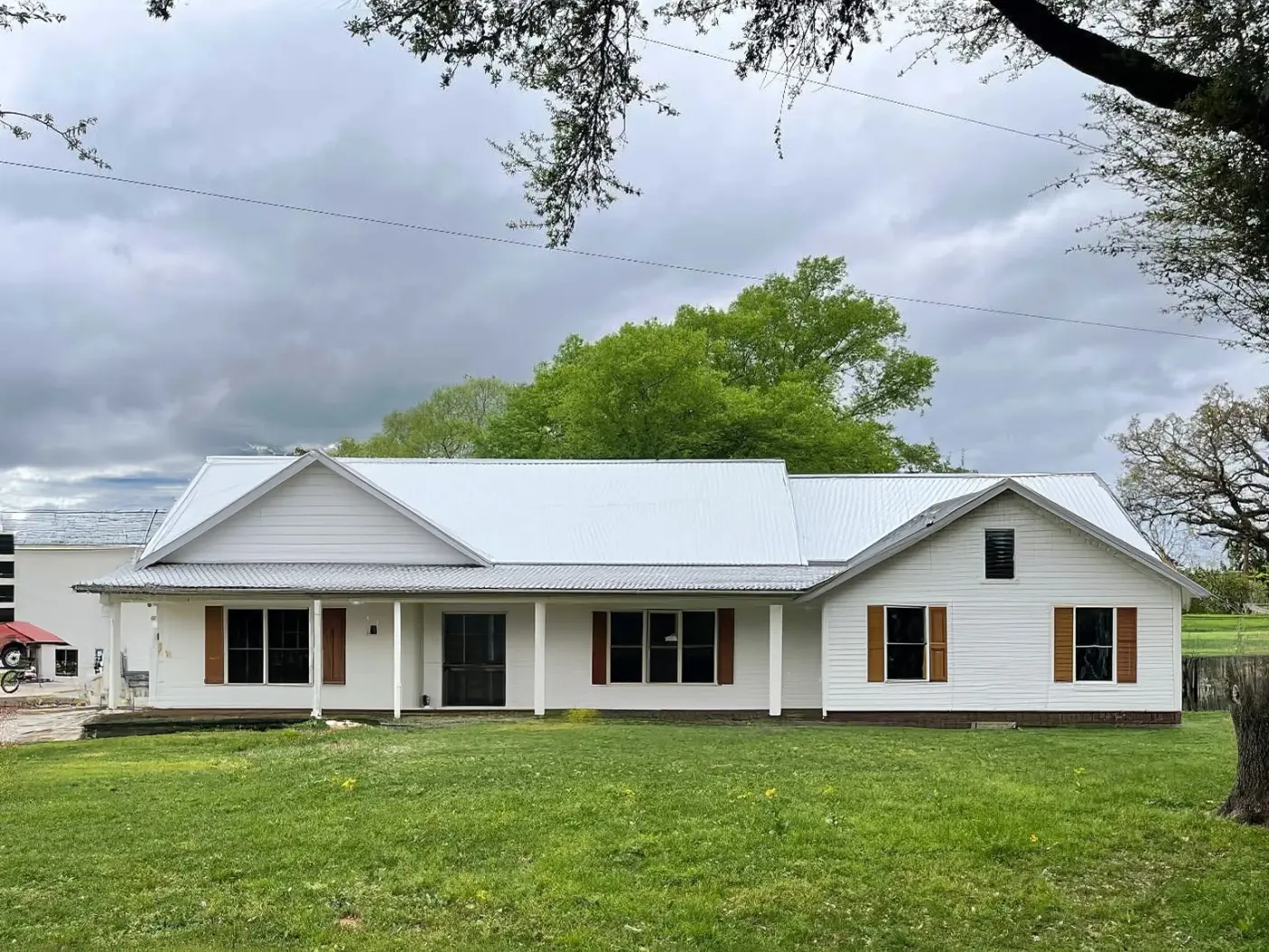
Traditional Home Exterior Remodel with Metal Roof
Suggested Changes Roof: Replace with a tan-colored metal roof for durability and aesthetic appeal. Gutters: Install dark brown gutters matching the traditional style. Landscaping: Add a stone pathway and manicured shrubs for a clean look. Timing: Plan for a 3-6 month project timeline within a $25,000+ budget. This remodel focuses on enhancing the traditional aesthetic…
-
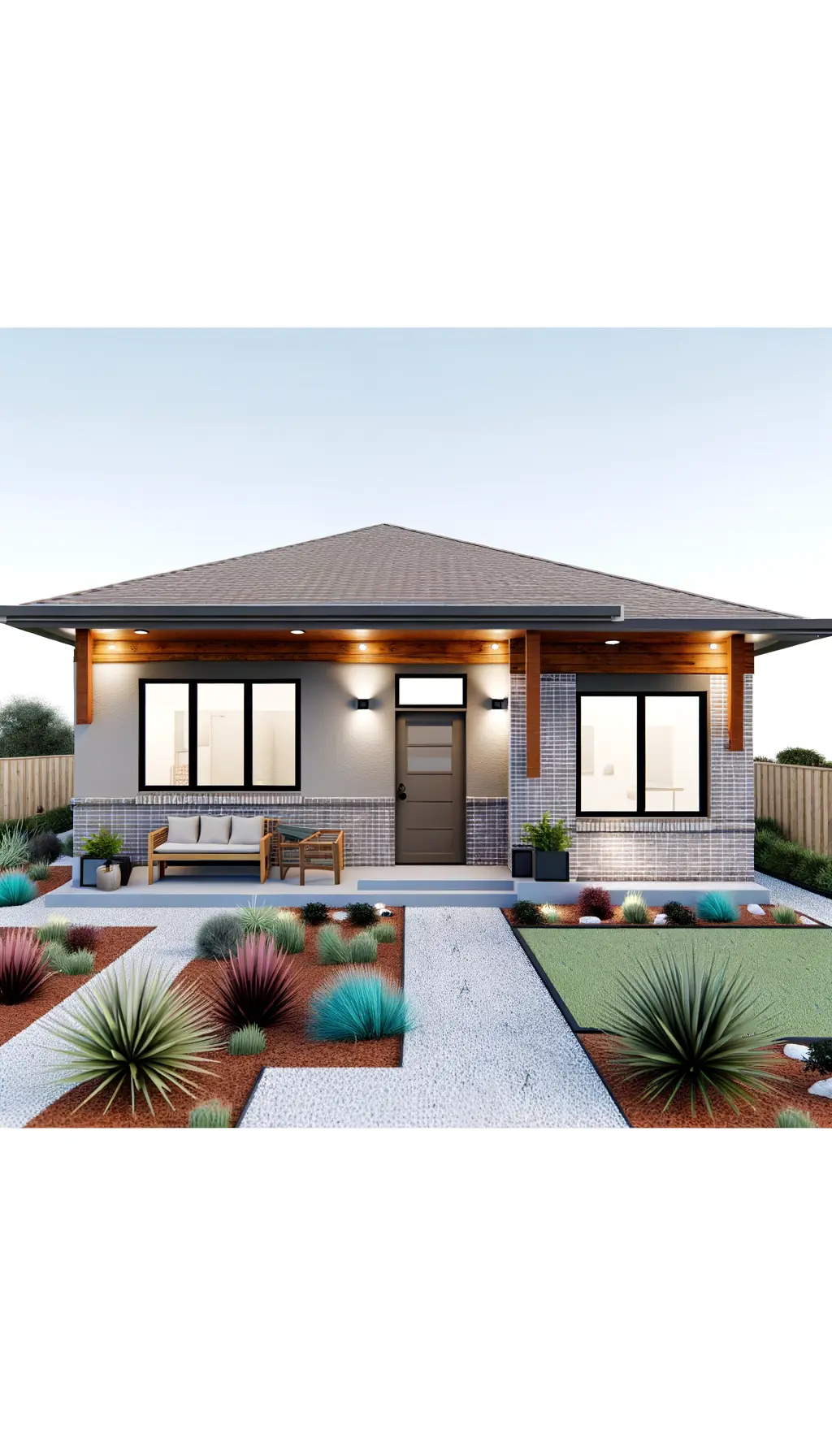
Exterior Home Renovation for Improved Aesthetics and Efficiency
Suggested Changes Paint: Light-colored facade with dark trim. Entrance: Add wooden overhang and small porch. Landscaping: Native plants, gravel pathways, lighting. Windows: Install energy-efficient windows. Roof: Add solar panels. The proposed remodel aims to update the exterior of the single-story brick house by painting the facade in a light color contrasted with dark window and…
-
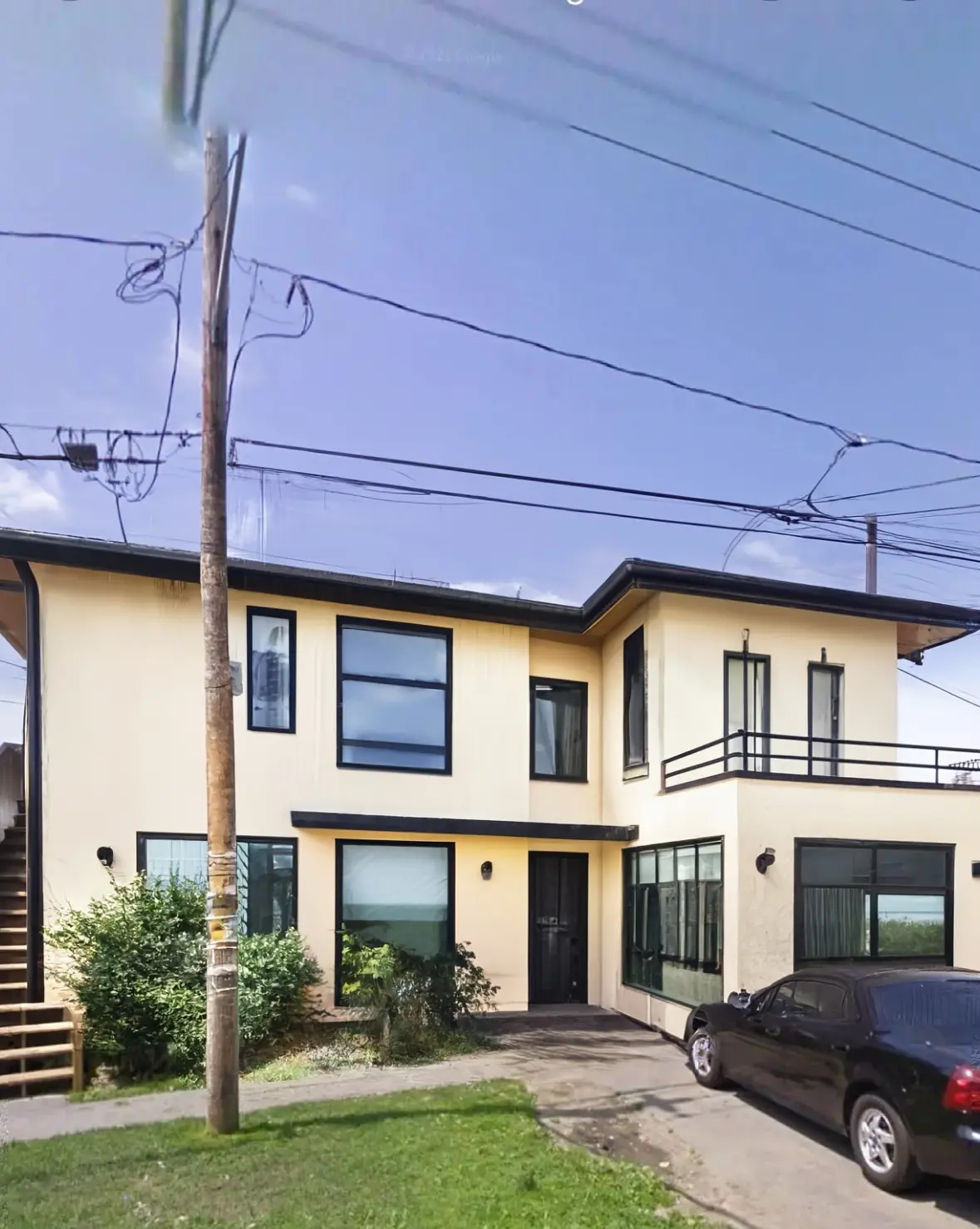
Modern Exterior Home Transformation on a Budget
The proposed improvements for the beige house include updating the exterior to a modern design with large windows to increase natural light, a minimalist porch with metal and glass accents, and neutral color tones to enhance curb appeal. The remodel involves transforming the beige house, approximately 20×30 feet, into a modern architectural gem. The design…
