Author: RemodelAI
-
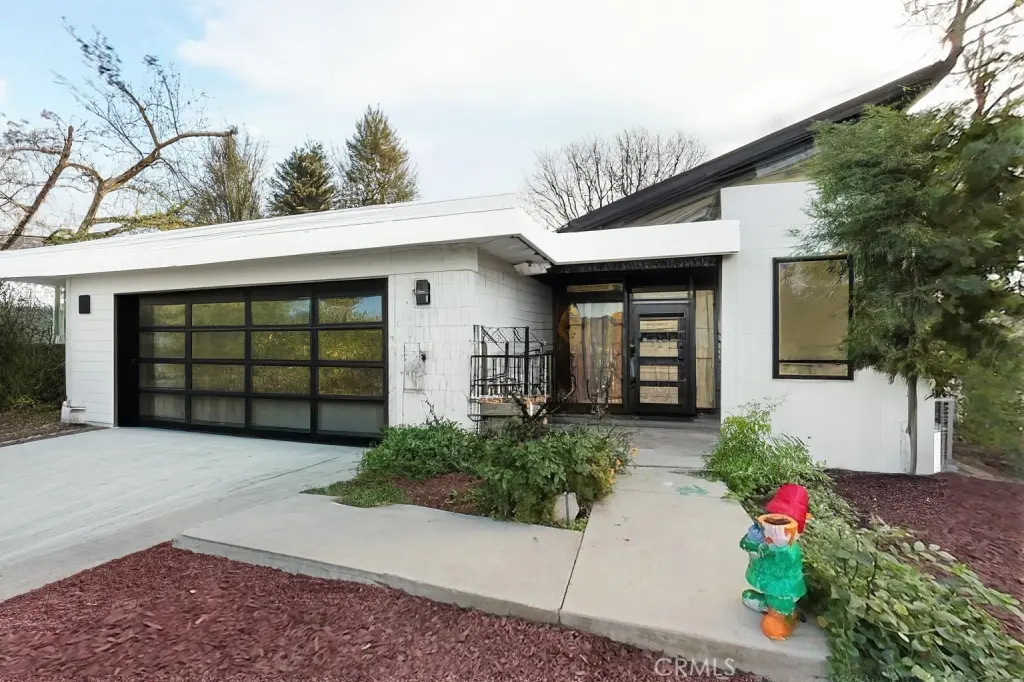
Mid-Century Modern Exterior Remodel with Modern Touches
Suggested Changes Replace garage and front doors with modern dark wood designs. Add a white pergola from the garage to the front door. Update exterior with a neutral color palette. Revamp landscaping with modern plants. Streamline driveway and walkway with contemporary materials. The remodel focuses on a Mid-Century Modern style. The garage and front doors…
-
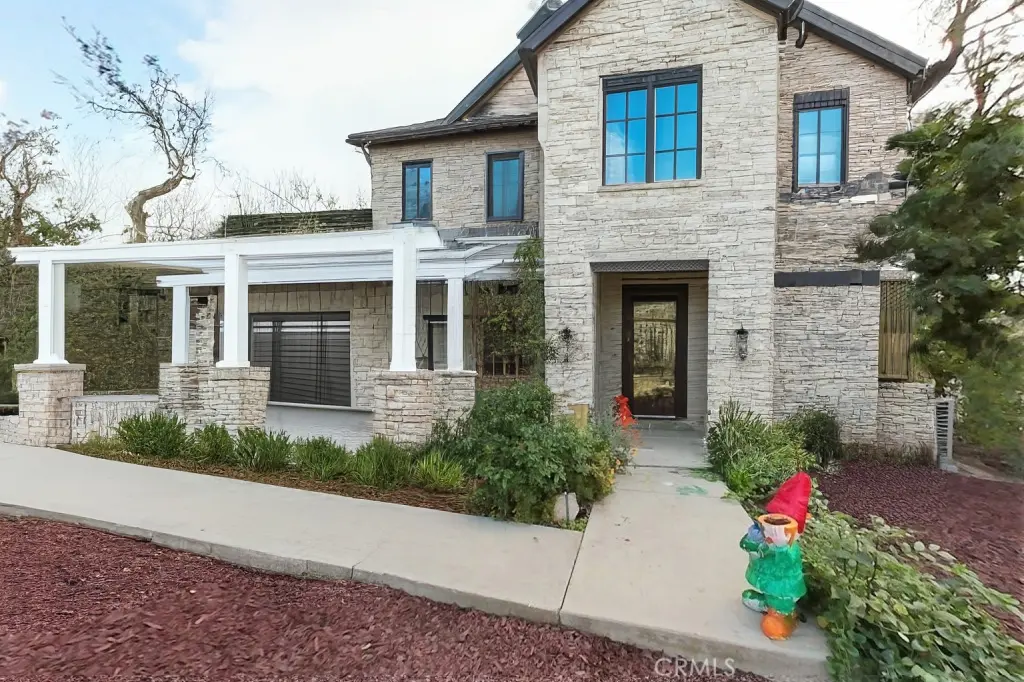
Transform Your Home with a Rustic Modern Exterior Remodel
Suggested Changes Garage and Front Door: Replace with modern, dark wood designs. Pergola: Install a white pergola from the right of the garage to the front door. Stone Accents: Add rustic stone accents around exterior elements. General Aesthetic: Integrate rustic design elements for a cohesive look. The proposed remodel transforms the home’s exterior into a…
-
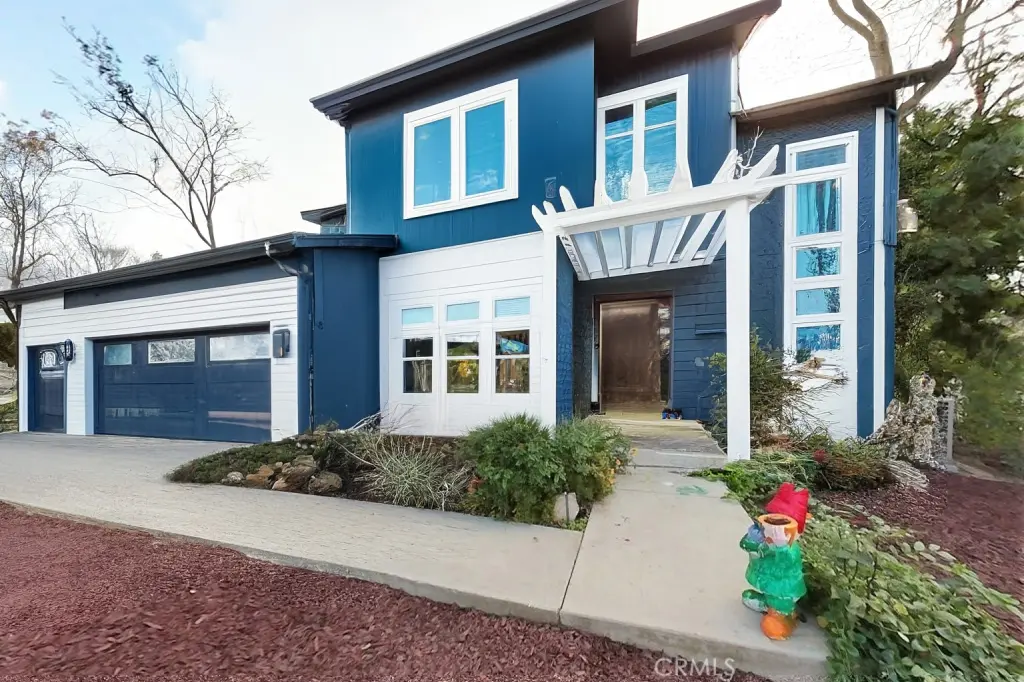
Minimalist Scandinavian-Style Exterior Remodel with Modern Elements
Suggested Changes Summary Replace garage and front doors with modern dark wood. Add a white pergola extending from the garage to the front door. Maintain blue facade. Install a new stone pathway with minimalist landscaping Detailed Remodel Description The existing exterior of the home will undergo a Scandinavian-inspired remodel. The current garage door will be…
-
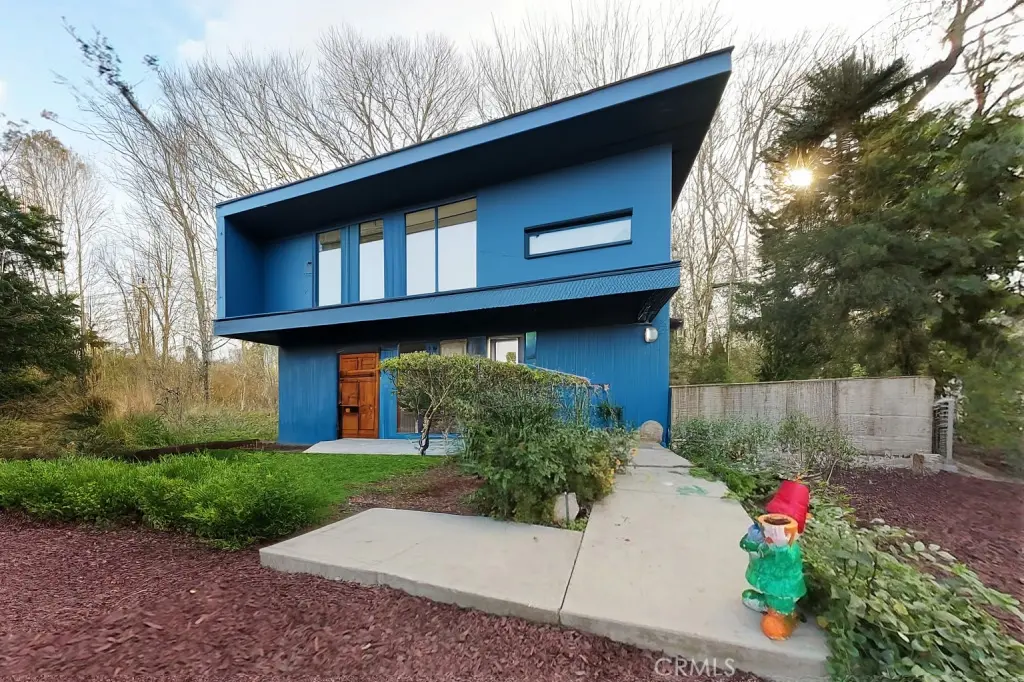
Transform Your Home with a Modern Exterior and Stylish Entrance Design
Enhance the exterior with a sleek wooden overhang, energy-efficient windows, a minimalist garden, and modern lighting. Repaint with pastel blue and update the garage door. The remodel of the exterior focuses on modernizing the appearance while enhancing functionality. The entrance gains a sleek wooden overhang for a contemporary look and protection from the elements. Larger…
-
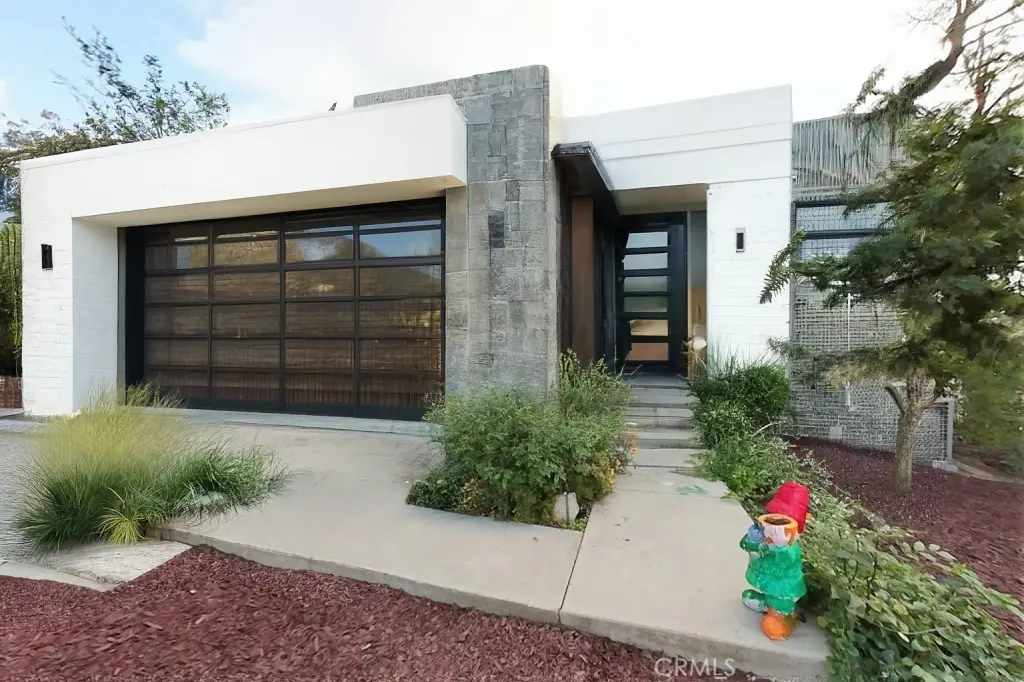
Wabi-Sabi Modern Home Exterior Remodel
Suggested Changes Upgrade the garage and front doors to dark wood for a modern look. Add a white pergola from the garage to the front door. Implement Wabi-Sabi aesthetics with natural materials and minimalistic landscaping. The proposed remodel embraces the Wabi-Sabi design style, focusing on simplicity and natural beauty. The garage and front doors are…
-
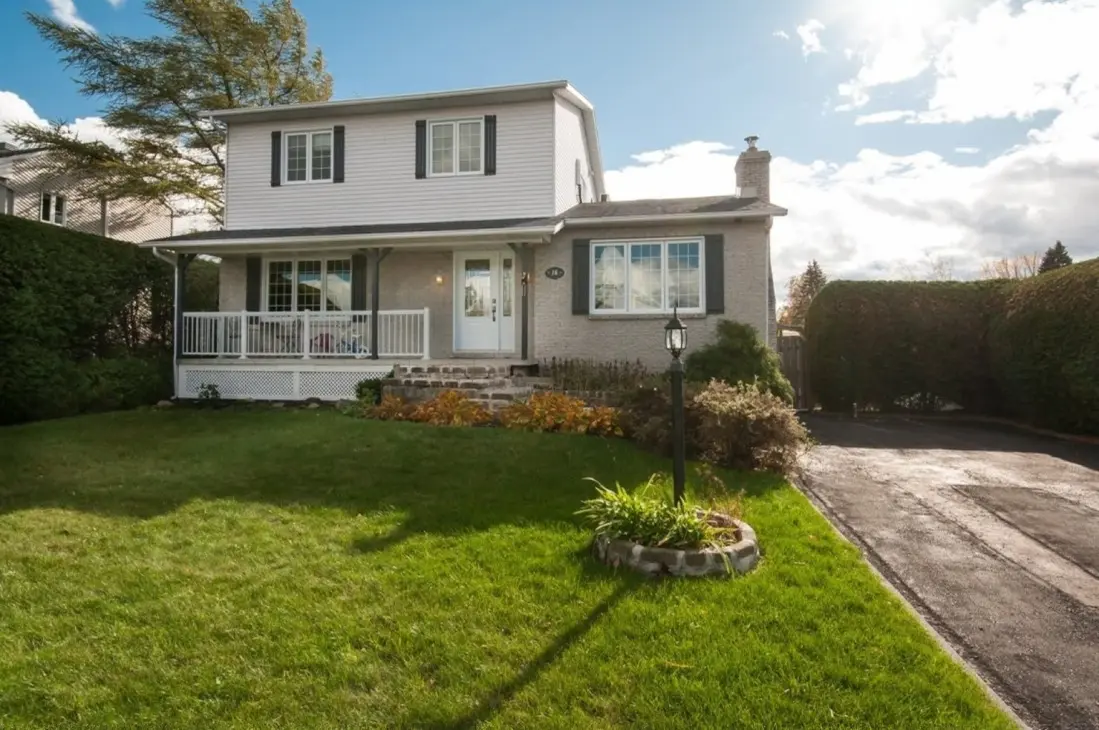
Modern Exterior Remodel with Second Floor Extension
Proposed Changes Extend the second floor to align with the first floor, featuring a large window Enclose the front porch with windows Reorganize landscape with stairs leading to porch Create an alley connecting porch to driveway The remodel focuses on expanding the second floor to the same footprint as the first, adding a large, single…
-
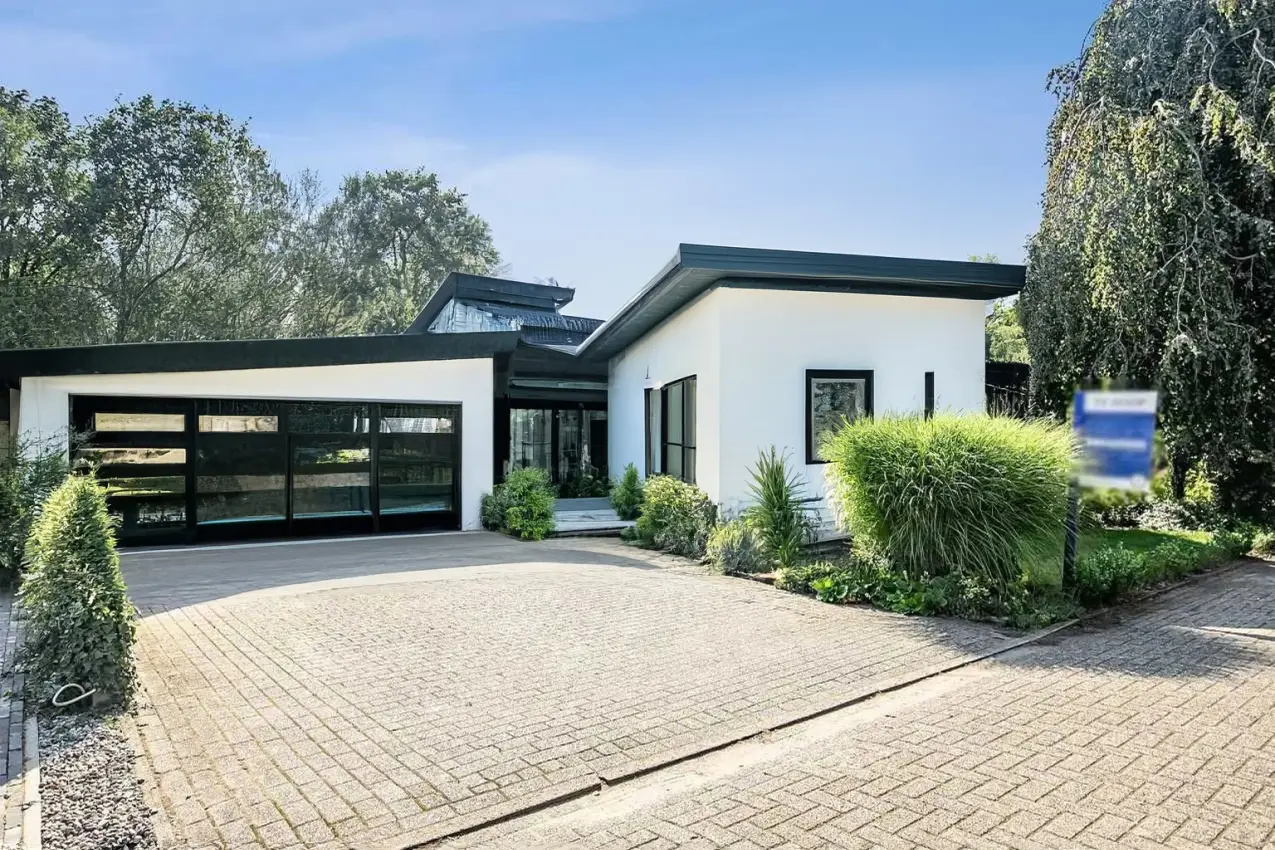
Stunning Modern Exterior Remodel with Black and White Design
The suggested improvements focus on modernizing the exterior with a black and white color scheme. The garage gets a sleek, modern black door, and the house features white walls with black trim. The roof has been updated to include solar panels. The landscaping is also refreshed, using minimalistic shrubs and low-maintenance plants. The remodel enhances…
-
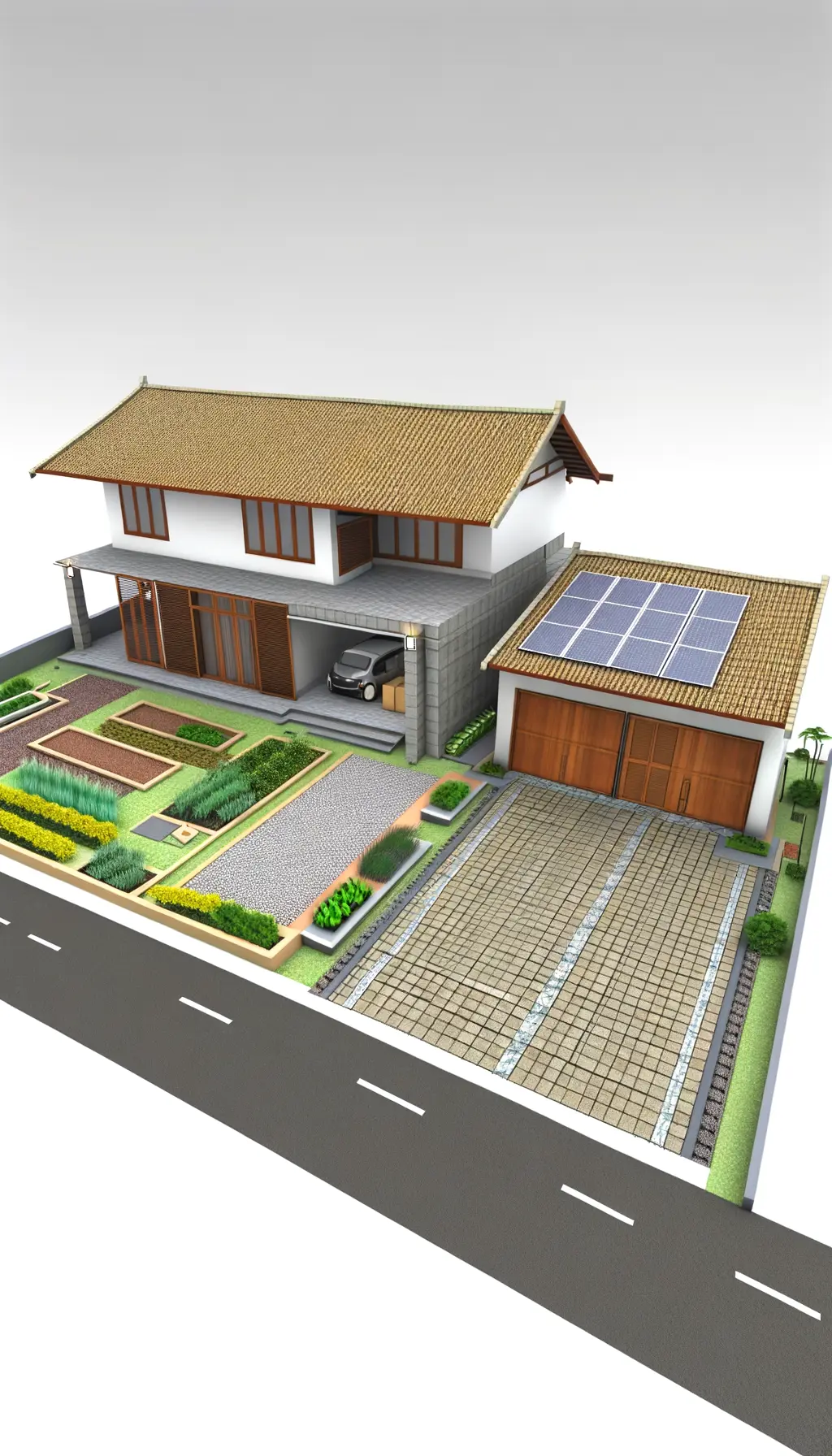
Modern Exterior Home Remodel with Sustainable Features
Suggested Changes: Upgrade driveway with high-quality paving stones. Install modern, minimalist garage doors with lighting. Enhance landscaping with native, low-maintenance plants. Add solar panels to the roof for energy efficiency. The exterior remodel focuses on blending modern functionality with the classic charm of the home. The driveway is updated using durable, high-quality paving stones, creating…
-
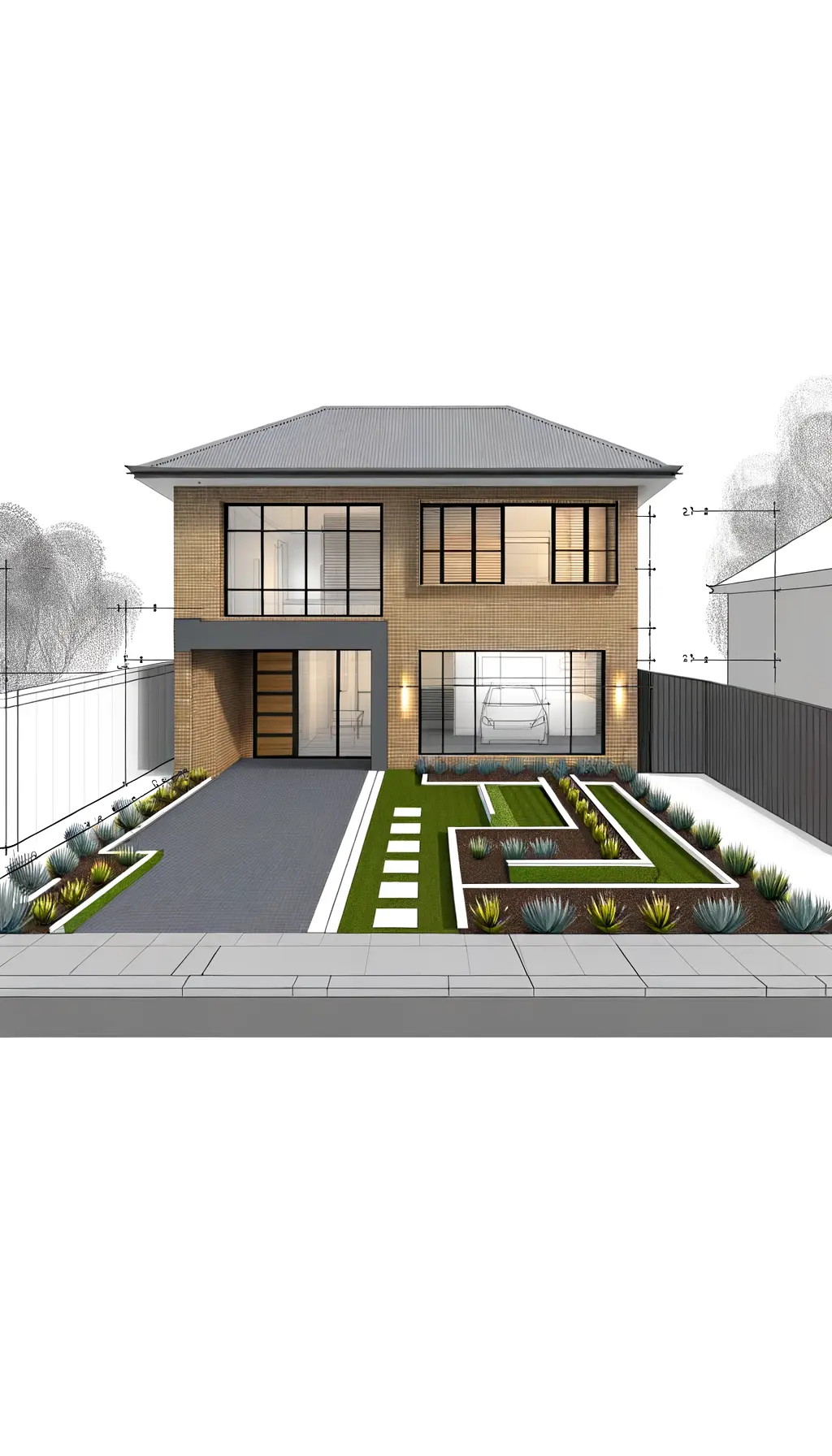
Transform Your Brick Home with a Modern Exterior Remodel
The exterior remodel of the brick house includes modernizing the facade using neutral tones and modern materials. The old windows are replaced with large, energy-efficient alternatives. The garden gets a geometric layout with drought-resistant plants and new outdoor lighting. The driveway is updated, and a stylish entrance is added. This remodel suggests transforming the existing…
-

Modern Exterior Transformation with Contemporary Design
The exterior of the home will be transformed with a modern design, featuring clean lines and large windows. The brick facade will be updated to a sleek white and grey color palette. Minimalistic landscaping with defined pathways and low-maintenance plants will enhance the contemporary look. The remodeled exterior will incorporate a modern design style, enhancing…
-
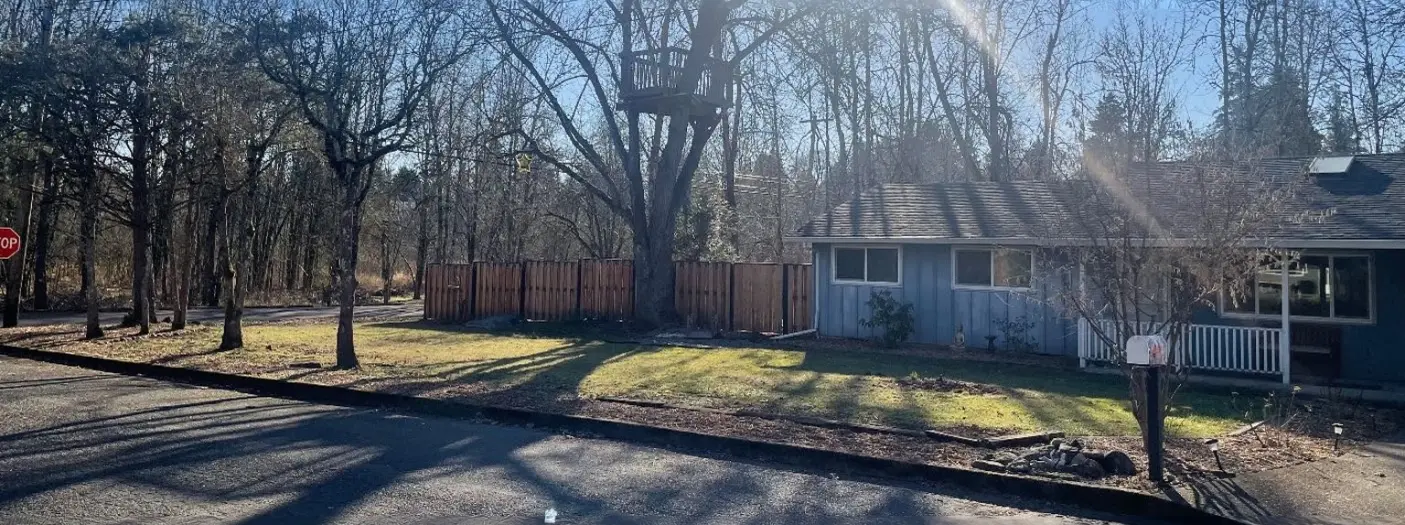
Modern Front Garden and Facade Enhancements for a Suburban Home
Upgrade the home’s exterior by enhancing the front garden and facade. Implement a stylish wooden fence, maintain a well-manicured lawn, and rejuvenate the facade with fresh paint and modern windows, blending seamlessly with the surrounding nature. The proposed remodel includes the enhancement of the front garden and facade. A new stylish wooden fence, approximately 6…
-
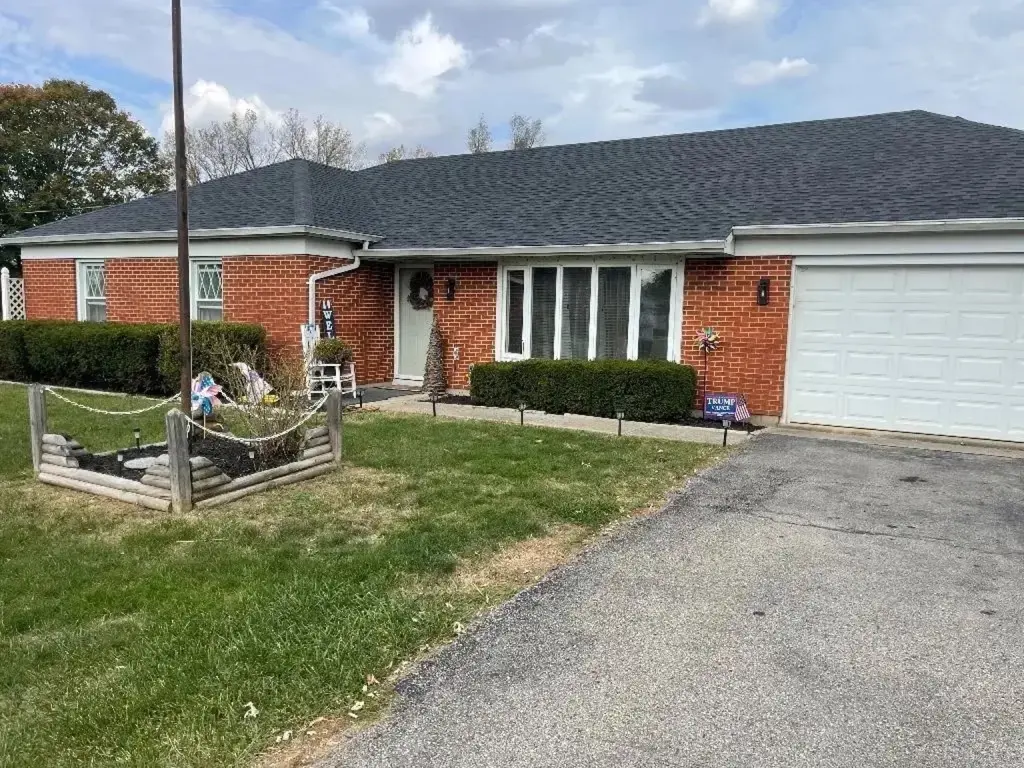
Modern Suburban Home Exterior Makeover
Suggested Changes Replace existing front door with large glass doors and wood accents. Add horizontal wood paneling to the facade. Resurface the driveway with decorative concrete. Implement modern lighting features. Redesign front yard with low-maintenance plants and LED garden lights. Install a new porch with wooden decking and outdoor furniture. The proposed remodel features several…
-
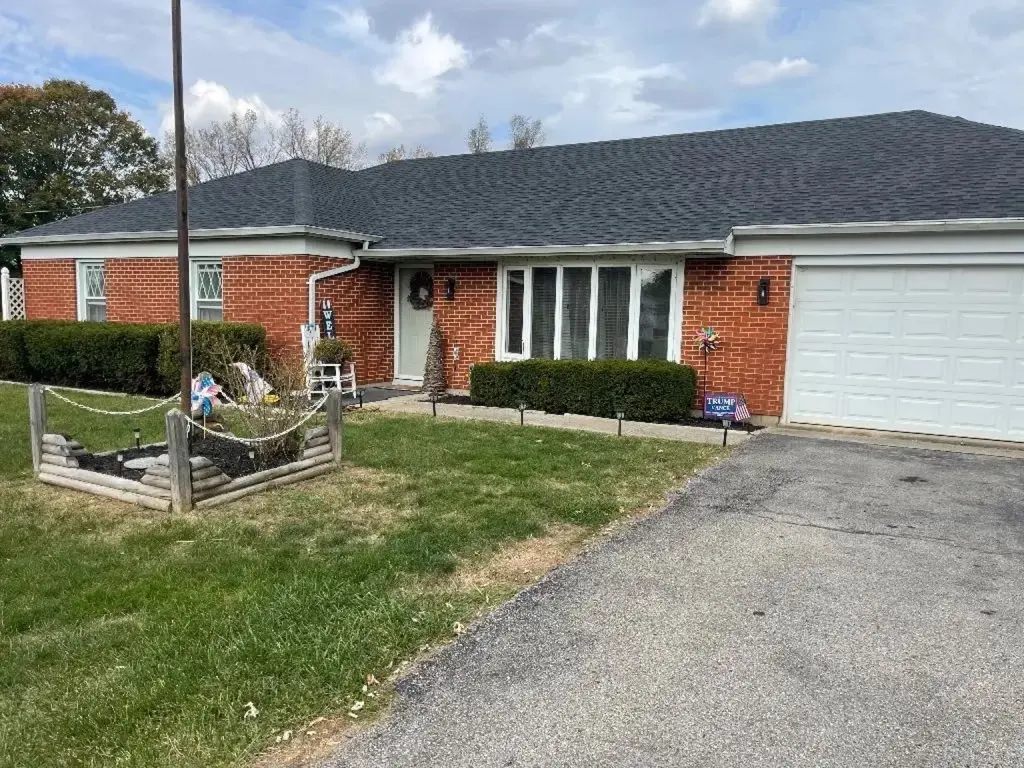
Modern Exterior Home Makeover for Curb Appeal
Suggested Changes Windows: Replace with large, energy-efficient windows featuring black frames. Door: Install a chic, minimalist entrance door. Garden: Modernize with succulents, ornamental grasses, and a water feature. Driveway: Update with porous paving stones. Pathway: Create with smooth stone slabs. The house exterior is remodeled to enhance both aesthetics and functionality. New large windows with…
-
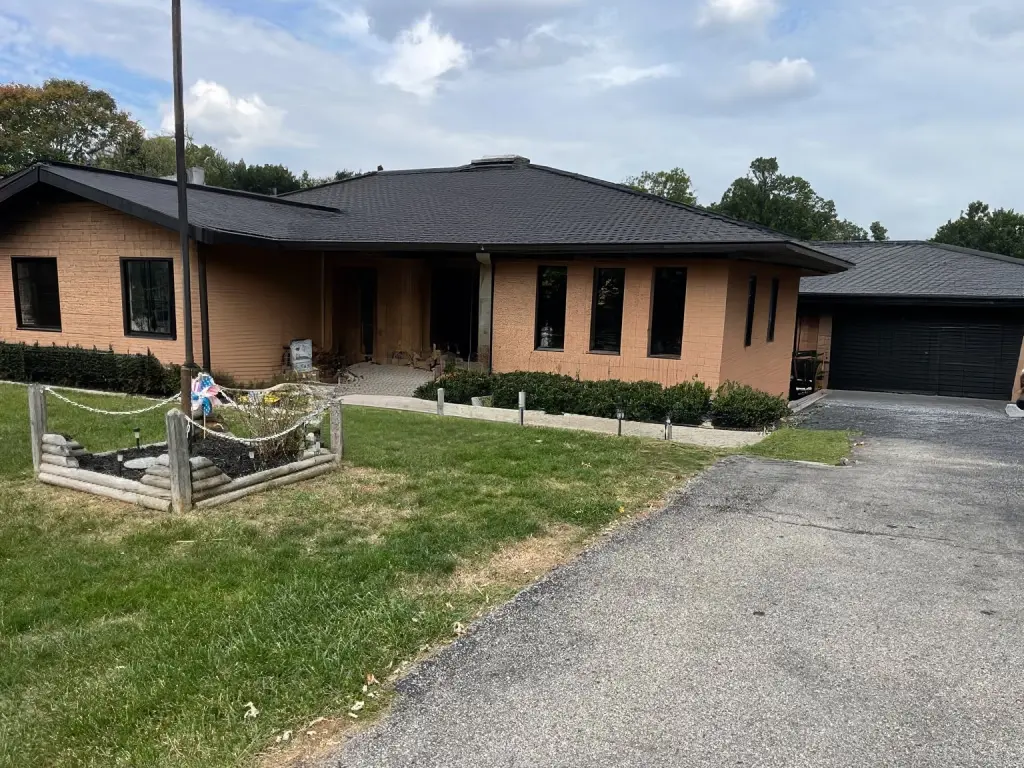
Elegant Exterior Remodel with Modern Pergola and Landscaping
Suggested Changes Add a modern pergola over the entrance for an inviting entryway. Update landscaping with stone pathways and diverse plant selection. Include a small water feature beside the entrance for a serene atmosphere. Install ambient lighting fixtures to enhance evening aesthetics. Detailed Remodel Explanation The proposed remodel begins with adding a modern pergola over…
-
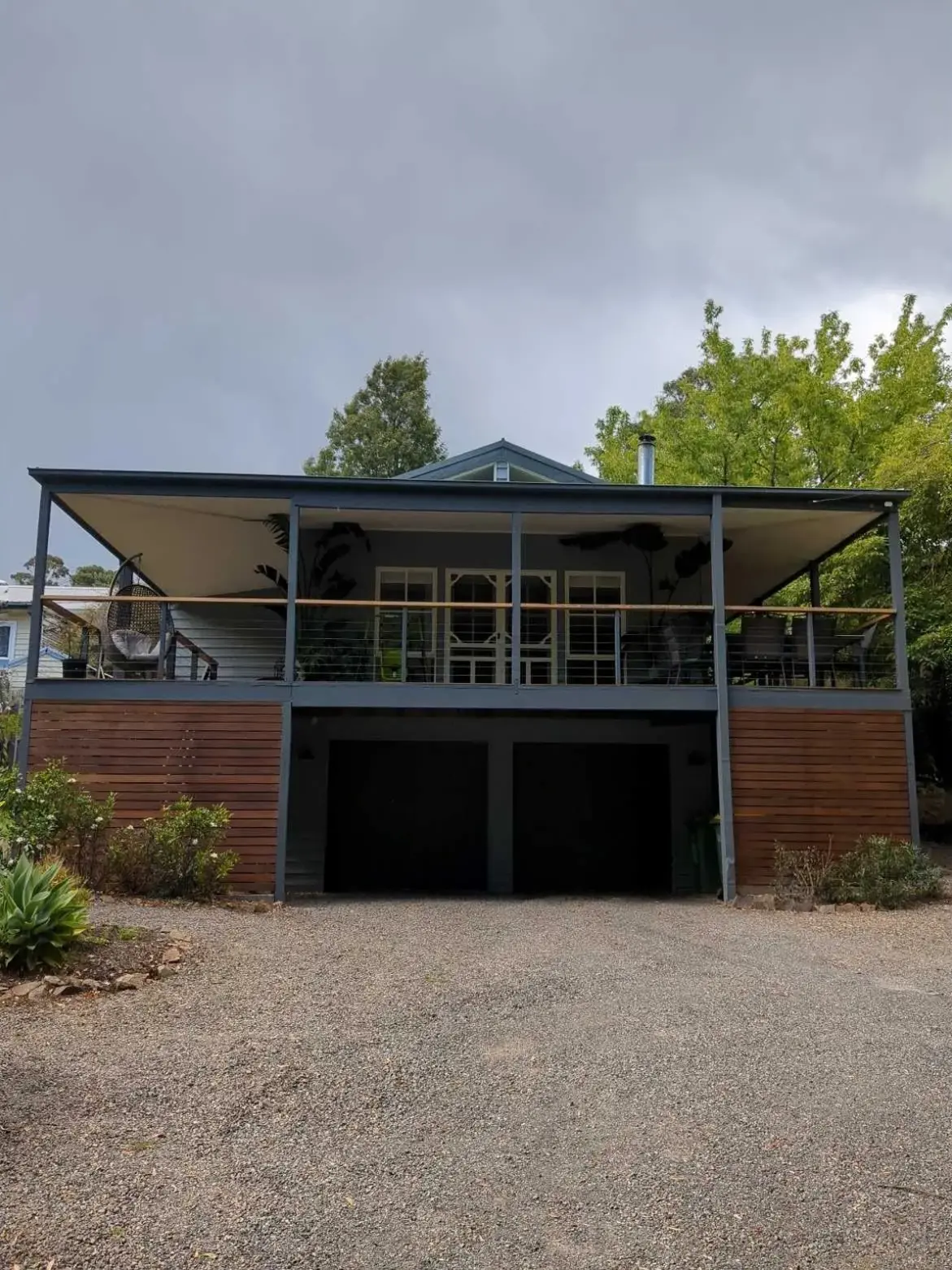
Transform Your Home: Modern Exterior Remodel Concepts
Suggested Changes Extend the deck area to 10×5 meters for more outdoor living space. Add modern minimalist railings for safety and aesthetics. Include contemporary outdoor furniture. Install a retractable awning for weather protection. Transform the garage into a multifunctional area with stylish doors. Integrate hidden storage solutions in the facade. Update landscaping with native plants…
-
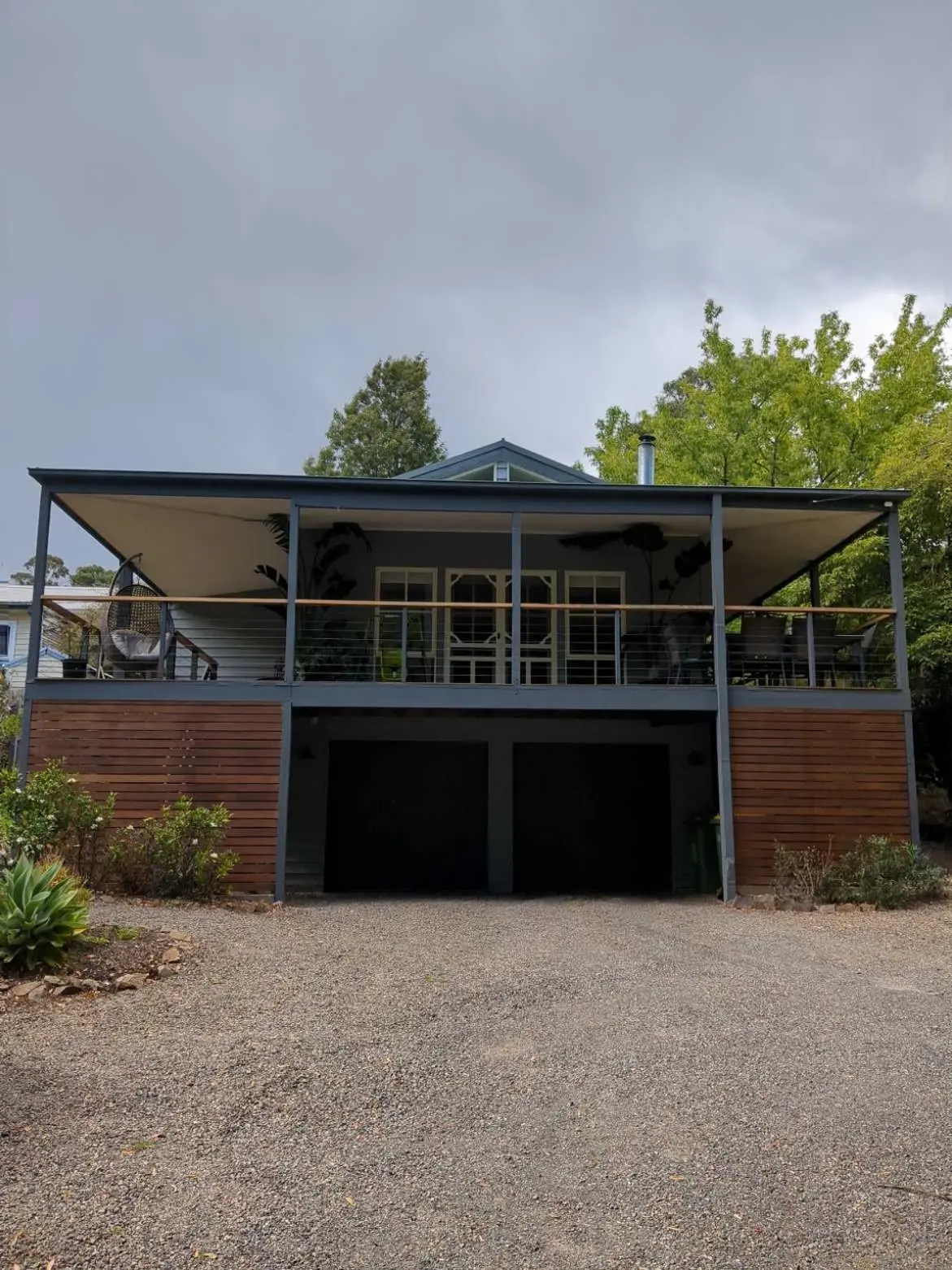
Transform Your Garage into a Cozy Farmhouse Living Room
The double garage is transformed into a farmhouse-style living room featuring large front windows, rustic wooden flooring, a central stone fireplace, and farmhouse decor. The proposed remodel converts the existing double garage into a 24×20 feet farmhouse-style living room. Enhancements include installing large windows on the front wall to provide natural lighting while offering a…
-
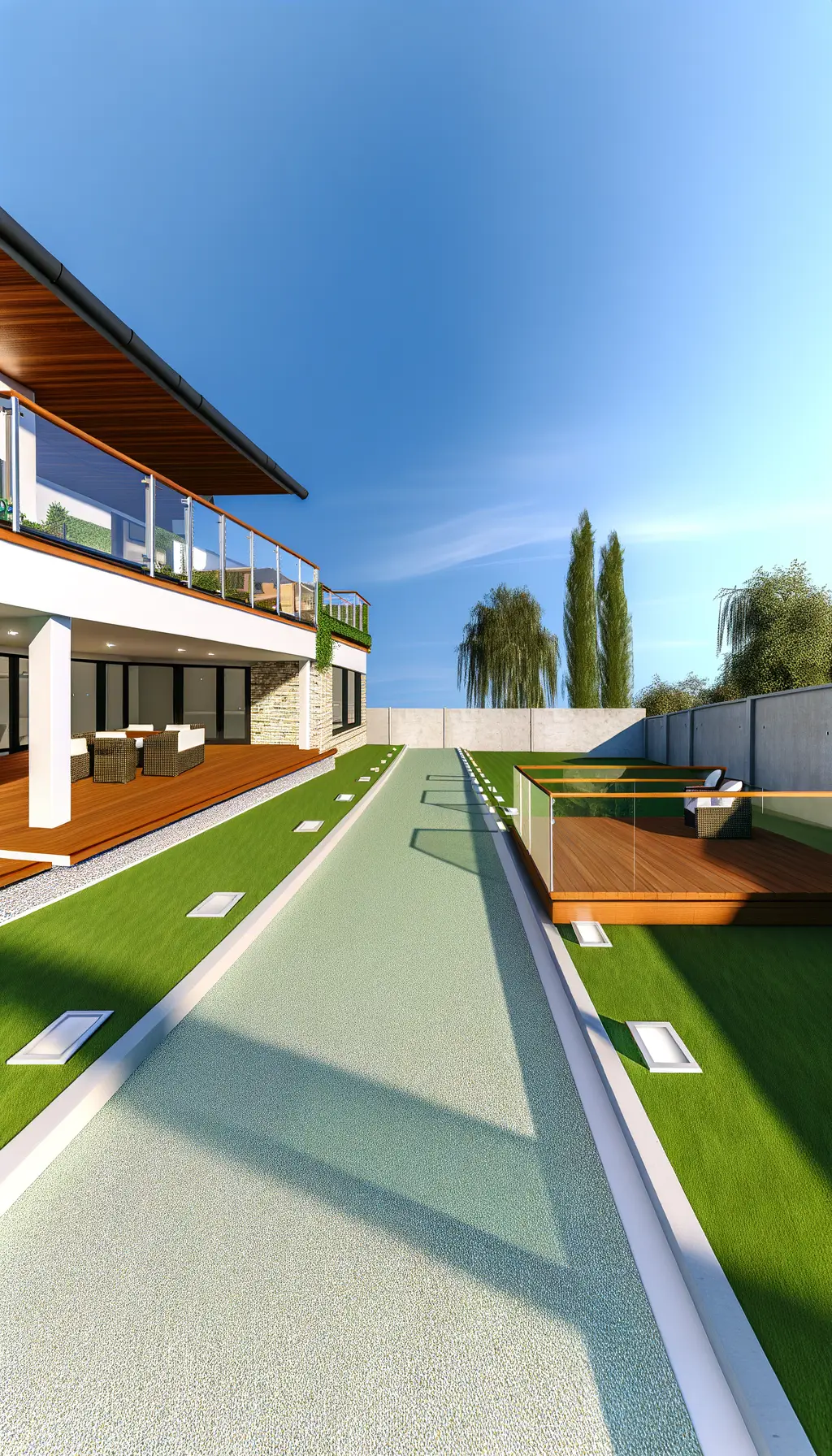
Exterior Upgrade: Driveway and Balcony Transformation
Proposed Remodel Summary Driveway: Install smooth paving and integrated lighting. Balcony: Expand with glass railings and wooden decking. Landscaping: Add greenery around the driveway. The remodeling plan focuses on enhancing both the functionality and aesthetics of the exterior area. The driveway, measuring approximately 12 meters long by 6 meters wide, will be updated with smooth…
-
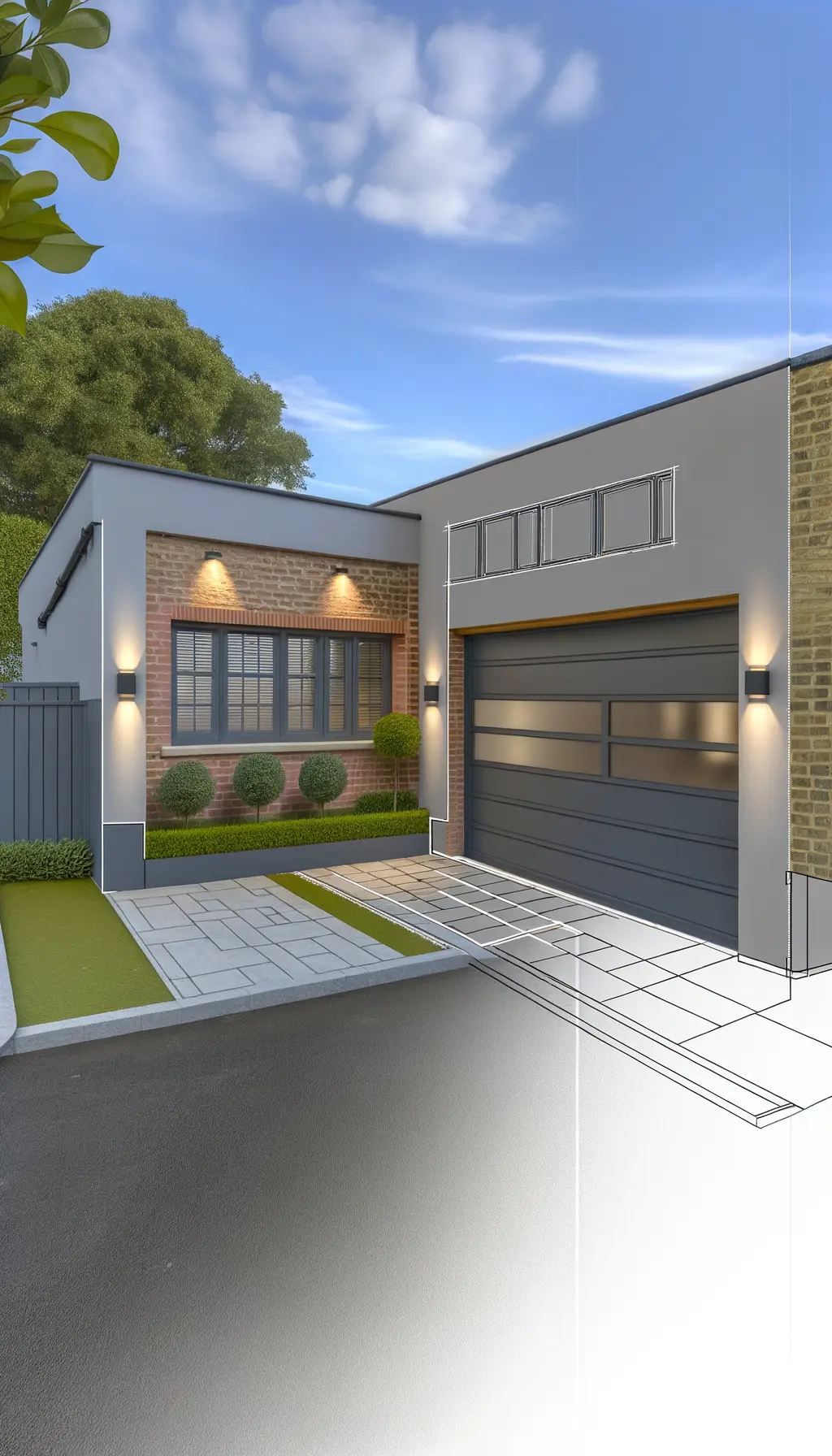
Modern Exterior and Garage Renovation for Enhanced Aesthetics and Functionality
The suggested changes include upgrading the garage with a sleek glass panel door, adding modern lighting fixtures, and redesigning the facade with large vertical windows and minimalist style. A small landscaped garden is added for aesthetic improvement. The remodel focuses on modernizing the exterior of the home. The garage, approximately 20 feet wide and 20…
-
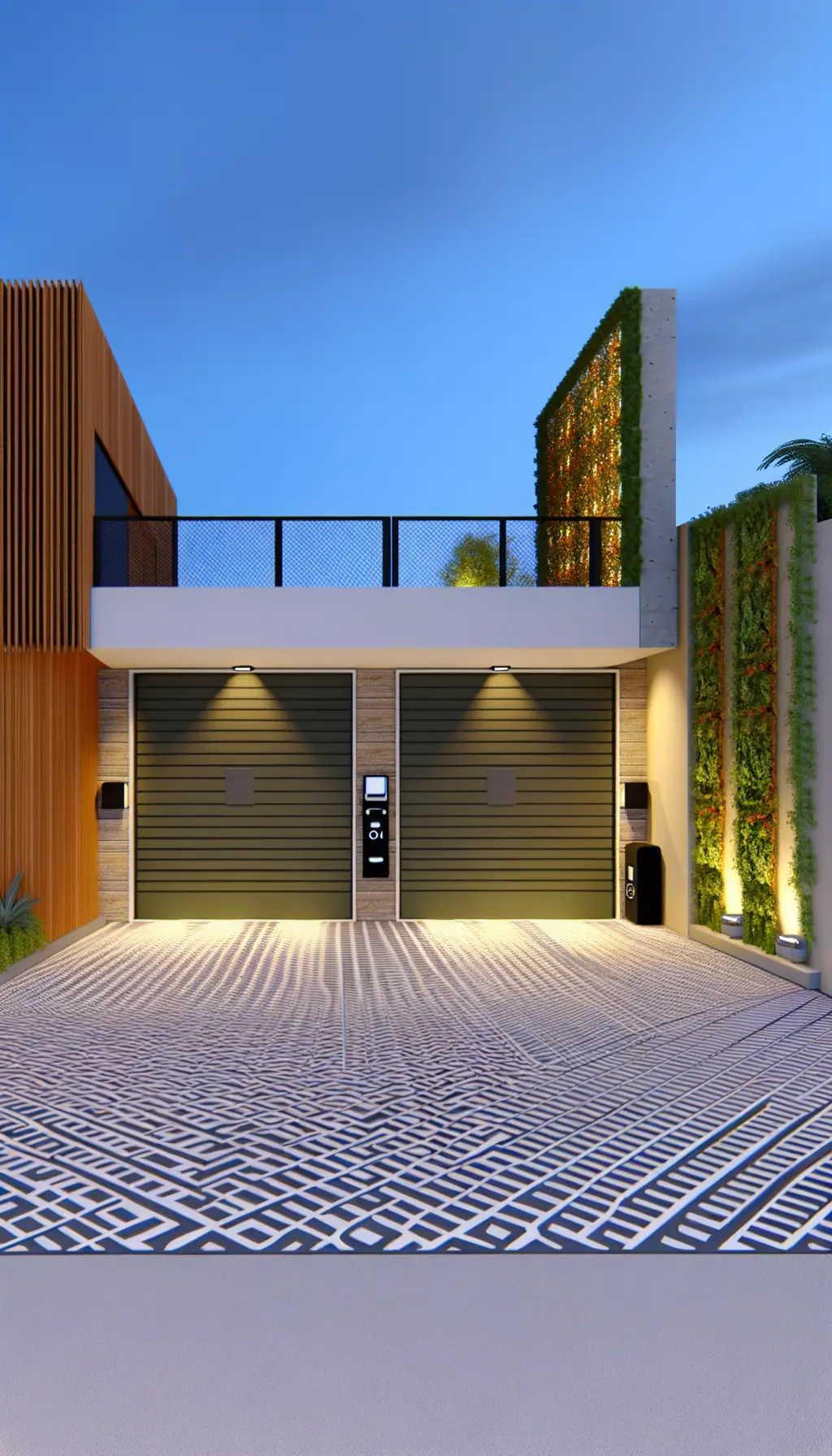
Innovative Garage and Exterior Transformation
Suggested Changes Add sleek, automated metal gates for a modern look. Install vertical windows for aesthetic and natural light. Implement a vertical garden for a touch of green. Use patterned concrete for the driveway to enhance style. Upgrade exterior lighting for better functionality and security. The remodeled garage and exterior area focuses on enhancing both…
-
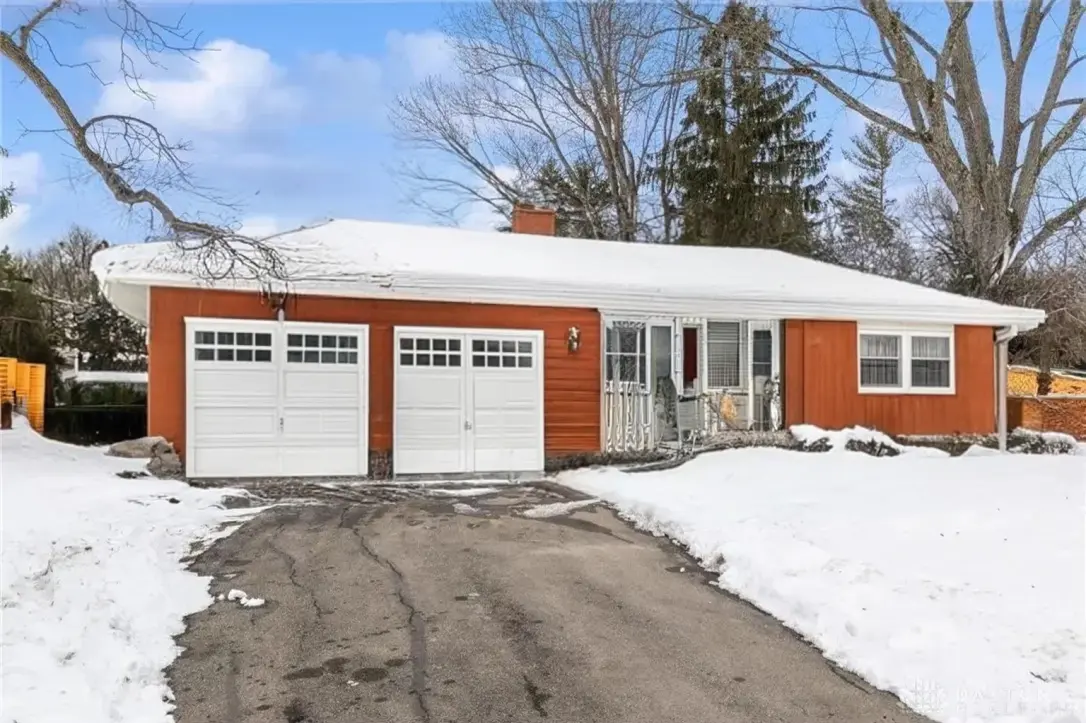
Stylish Exterior Remodel for Enhanced Curb Appeal
Suggested Changes Add a modern stone pathway. Enhance landscaping with shrubs and flowers. Update the garage door to a glass-panel design. Introduce sleek lighting fixtures. Repaint with modern color scheme. In the remodeled version, the front of the home features a new stone pathway leading from the driveway, providing a clear, aesthetic entrance. The landscaping…
