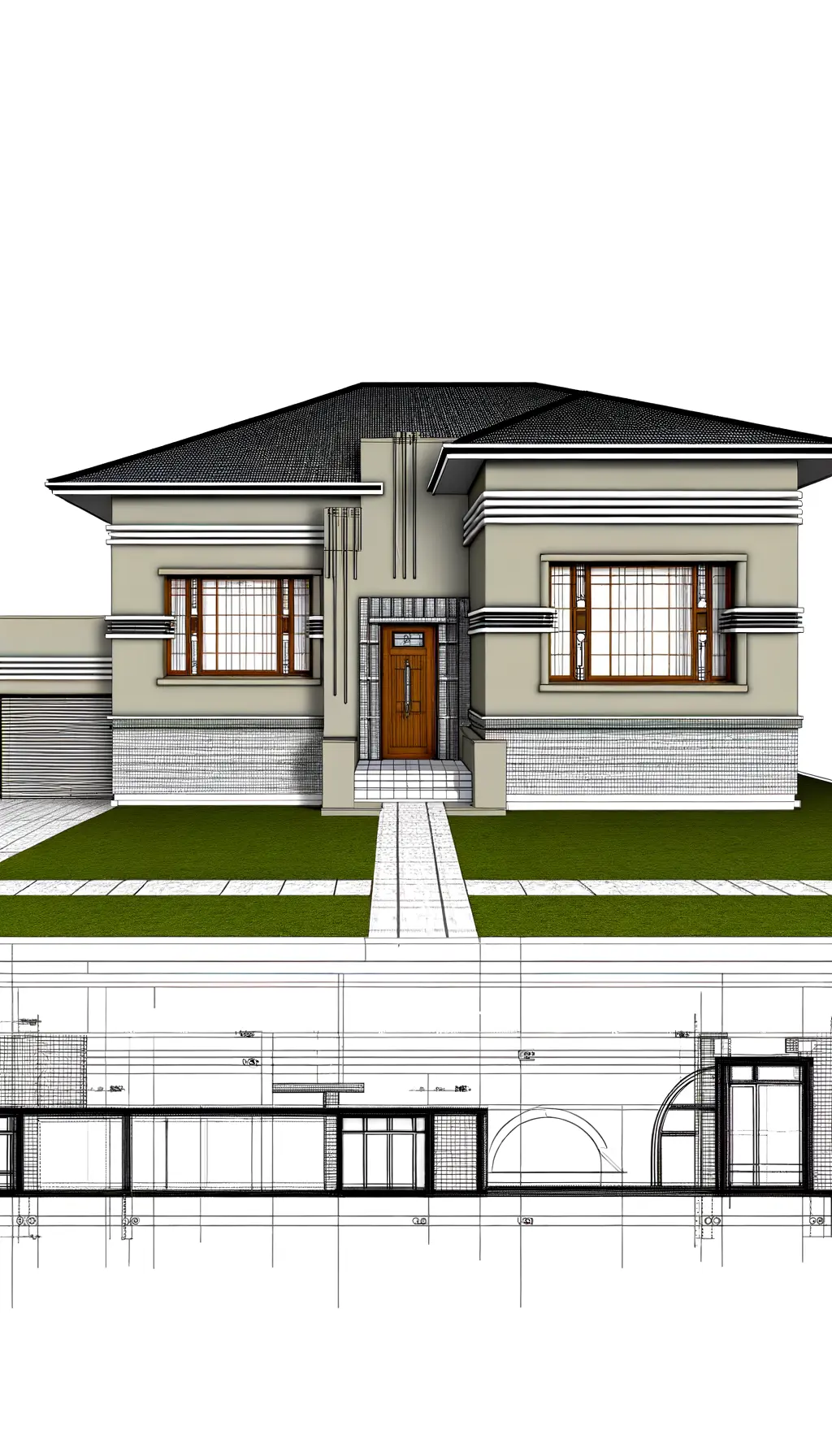
Suggested Changes Extend front of house by 6 feet Add a 10-foot front porch with awning Replace ironwork with a solid wall and window Install a new wooden arched doorway Add a 10-foot electric garage door with arch

The proposed remodel includes several Art Deco inspired updates. The front exterior is extended by 6 feet, enhancing both space and curb appeal. A new 10-foot front porch is added, featuring decorative awning for aesthetic appeal and functionality. Replacing the iron with a solid wall provides privacy and structural integrity, complemented by a modern window. A new wooden door, 4 feet in width and 8 feet tall, features an elegant arch, creating a grand entryway. On the left, a 10-foot electric garage door with a stylish window arch is installed, enhancing functionality. These changes collectively improve the home’s aesthetics and functionality while maintaining an Art Deco theme.
