AI-Driven Home Remodeling: How Technology is Transforming Renovations
home remodeling ai is a cutting-edge platform that combines innovation and technology to transform the home remodeling experience.
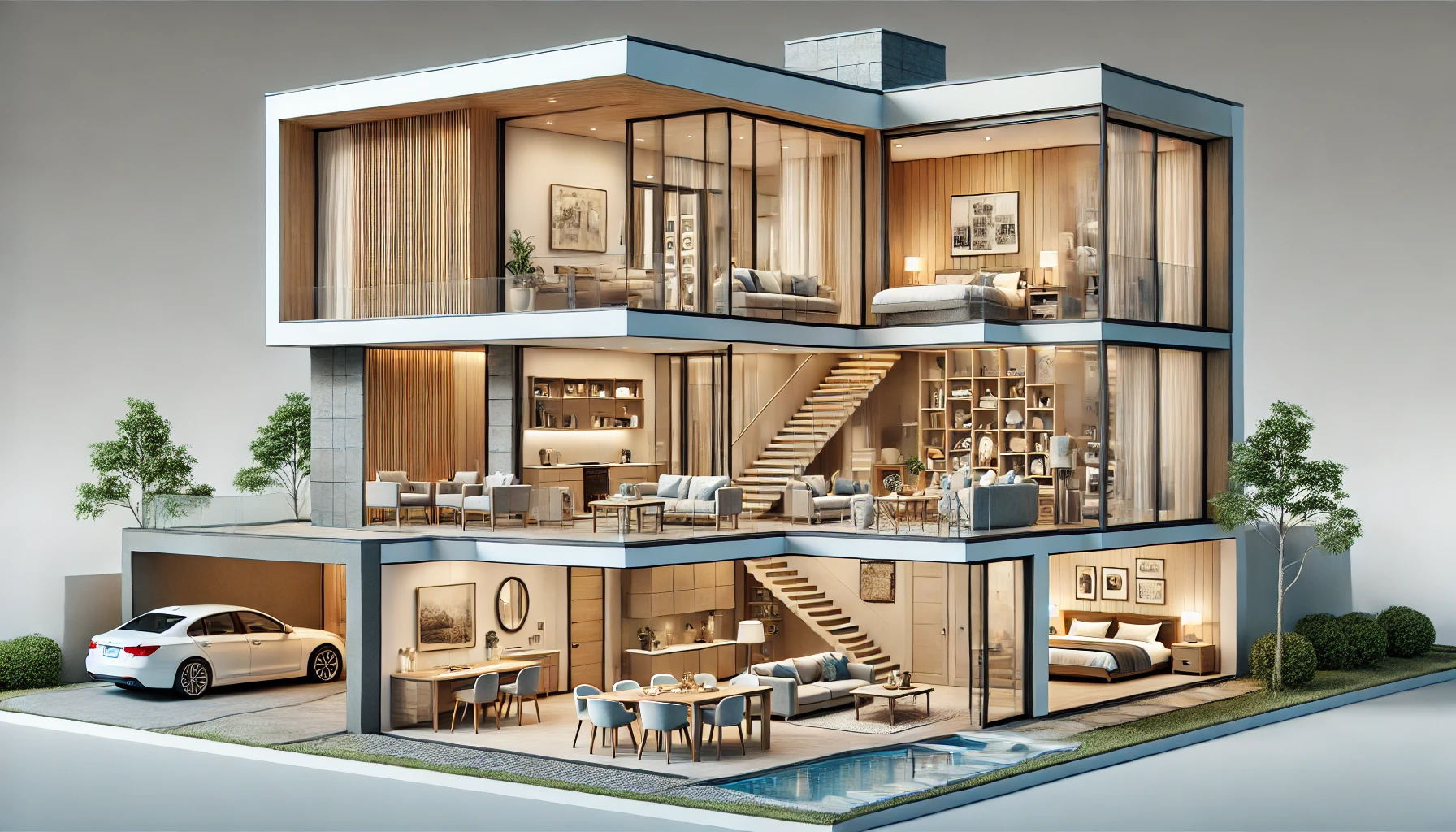
A passion for creating spaces
Our comprehensive suite of professional services caters to a diverse clientele, ranging from homeowners to commercial developers.
Upload Your Home Image
Simply upload a photo of your home area, and our AI will analyze the space, providing a starting point for your remodeling journey.
Tailored Remodeling Suggestions
Based on the room type and its features, the app generates remodeling recommendations that perfectly fit your unique space and preferences.
Revamp Your Living Room
Upload your living room photo, and our AI will offer ideas to create a comfortable, stylish, and inviting atmosphere in your main gathering space.
AI-Powered Room Detection
Our AI intelligently detects the type of room or outdoor area in your image, whether it’s a kitchen, living room, or garden, preparing personalized suggestions.
Kitchen and Dining Transformations
Whether it’s a modern kitchen or a cozy dining area, our AI delivers specific design improvements to enhance functionality and aesthetics.
Bathroom and Shower Redesign
For your bathroom or shower, the AI suggests efficient layouts, modern fixtures, and design elements that improve comfort and usability.
Outdoor Space Upgrades
Upload a photo of your balcony, garden, or patio, and get fresh ideas on how to remodel your outdoor space into a relaxing or entertaining area.
Perfect for Kids’ Rooms and Playrooms
Whether it’s a child’s bedroom or a dedicated playroom, our AI helps you create functional, fun, and safe environments for kids to enjoy.
Bedroom Personalization
Get personalized design suggestions for your bedroom, focusing on comfort, relaxation, and style to transform it into the perfect retreat.
Effortless Home Remodeling with Just a Few Clicks
At homeremodelingai, we’ve made the remodeling process incredibly simple. In just a few clicks, you can upload a photo of your space and instantly receive personalized design recommendations and visualizations.
Effortless Design Selection
- Upload and Visualize: Upload a photo of your home space, and our AI provides instant, personalized remodeling suggestions.
- Easy Customization: Choose from various styles, room types, and budgets to match your vision.
- Immediate Visual Feedback: Get visual representations of your remodeled space, allowing you to see the transformation before it begins.

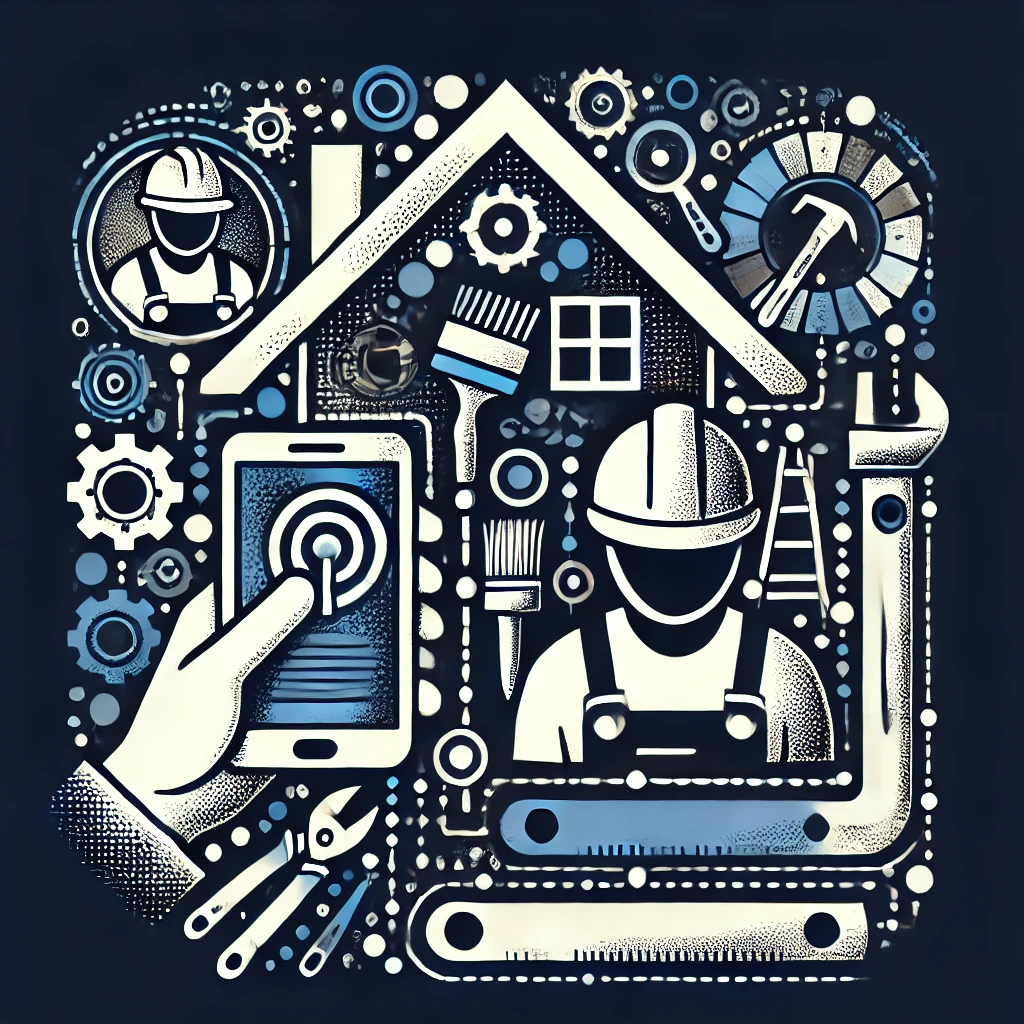
Seamless Connection to Professionals
- Trusted Remodel Partners: After selecting your design, we connect you with vetted remodeling companies that match your style and needs.
- Expert Guidance: Our partners are skilled professionals who offer expert advice and solutions to bring your chosen remodel to life.
- Hassle-Free Process: You can easily collaborate with these companies through our platform, ensuring a smooth and efficient renovation process.
From Plan to Reality
- Real-Time Progress Updates: Stay informed on the progress of your remodel through the app, from initial consultation to completion.
- Quality Assurance: We work with only the best companies to ensure that your remodel meets high standards of craftsmanship.
- Your Dream Home: With our support, you can confidently move from idea to implementation, transforming your home into the space you’ve always wanted.
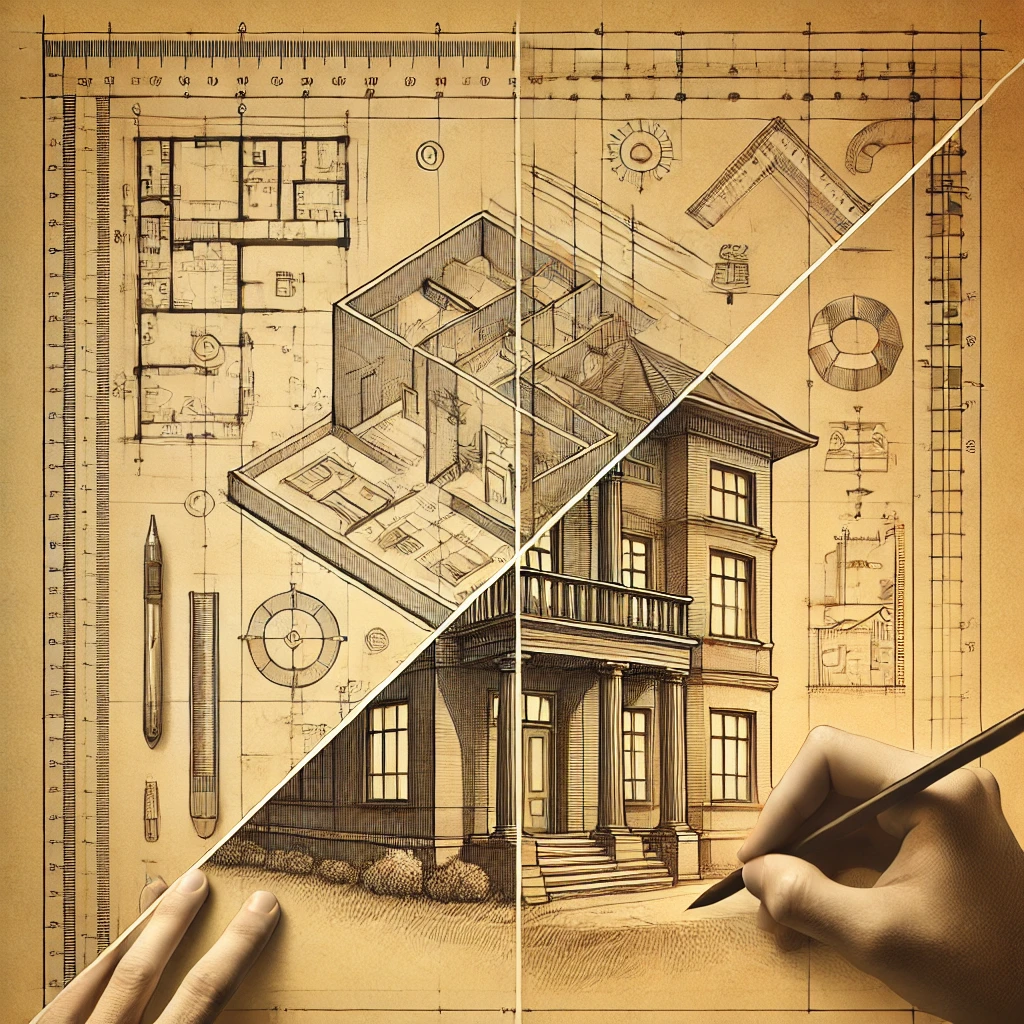
-
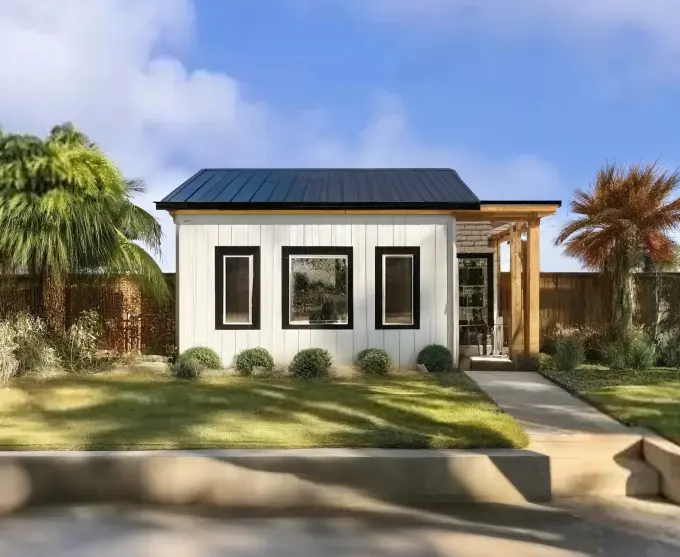
Farmhouse-Style Exterior Remodel: Enhance Curb Appeal
Suggested Changes Add a front porch with rustic wood accents. Use white painted siding and black window frames. Enhance the garden with shrubs and a small lawn. Create a welcoming pathway. The remodeled exterior introduces a charming farmhouse-style facade with an inviting front porch featuring rustic wood accents. The white painted siding contrasted with black…
-
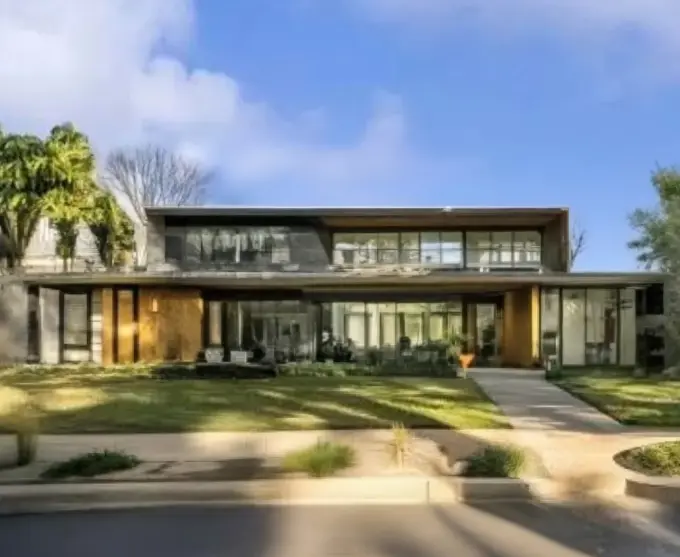
Modern Exterior Remodel: Enhancing Curb Appeal and Sustainability
Suggested Changes Replace existing windows with larger glass windows for more natural light. Update landscaping with a stone pathway and accent lighting. Modernize the facade with neutral-toned paint. Install solar panels on the roof for sustainability. Add a small front patio with seating. The exterior remodel focuses on enhancing both aesthetics and functionality. By installing…
-
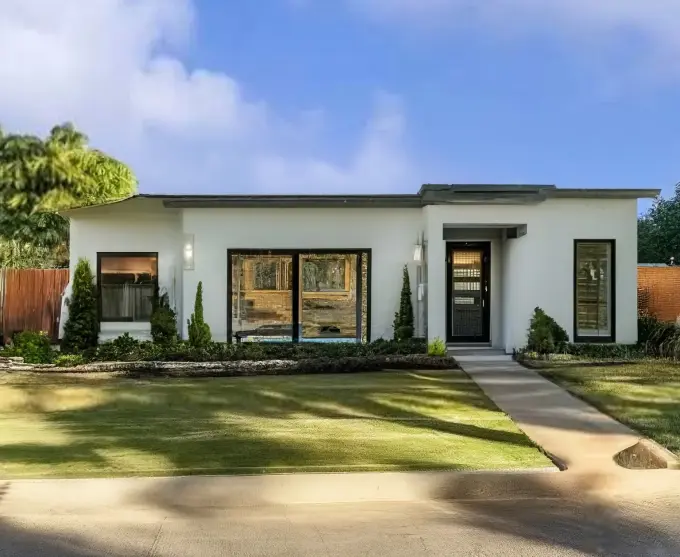
Affordable Modern Exterior Design for Your Home
Suggested Improvements Modernize the facade with contemporary colors and materials. Introduce low-maintenance landscaping with native plants. Update the walkway with modern outdoor lighting. Install a modern entry door and large windows. The remodeled exterior focuses on transforming the traditional facade into a modern, sleek design within a 600-square-foot area. By incorporating contemporary colors and materials,…
-
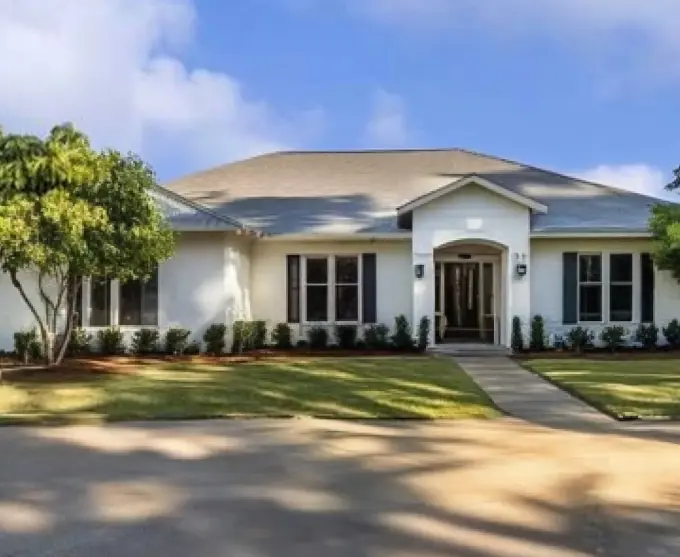
Traditional Exterior Home Renovation – Affordable & Quick
Suggested Changes Update the landscaping with a neat stone pathway. Trim existing bushes for a tidier look. Enhance facade with wood panels in a traditional style. This remodeling suggestion offers a refined take on a traditional exterior design. The facade is adorned with wood panels for an elegant look. The pathway, made of natural stone,…
-
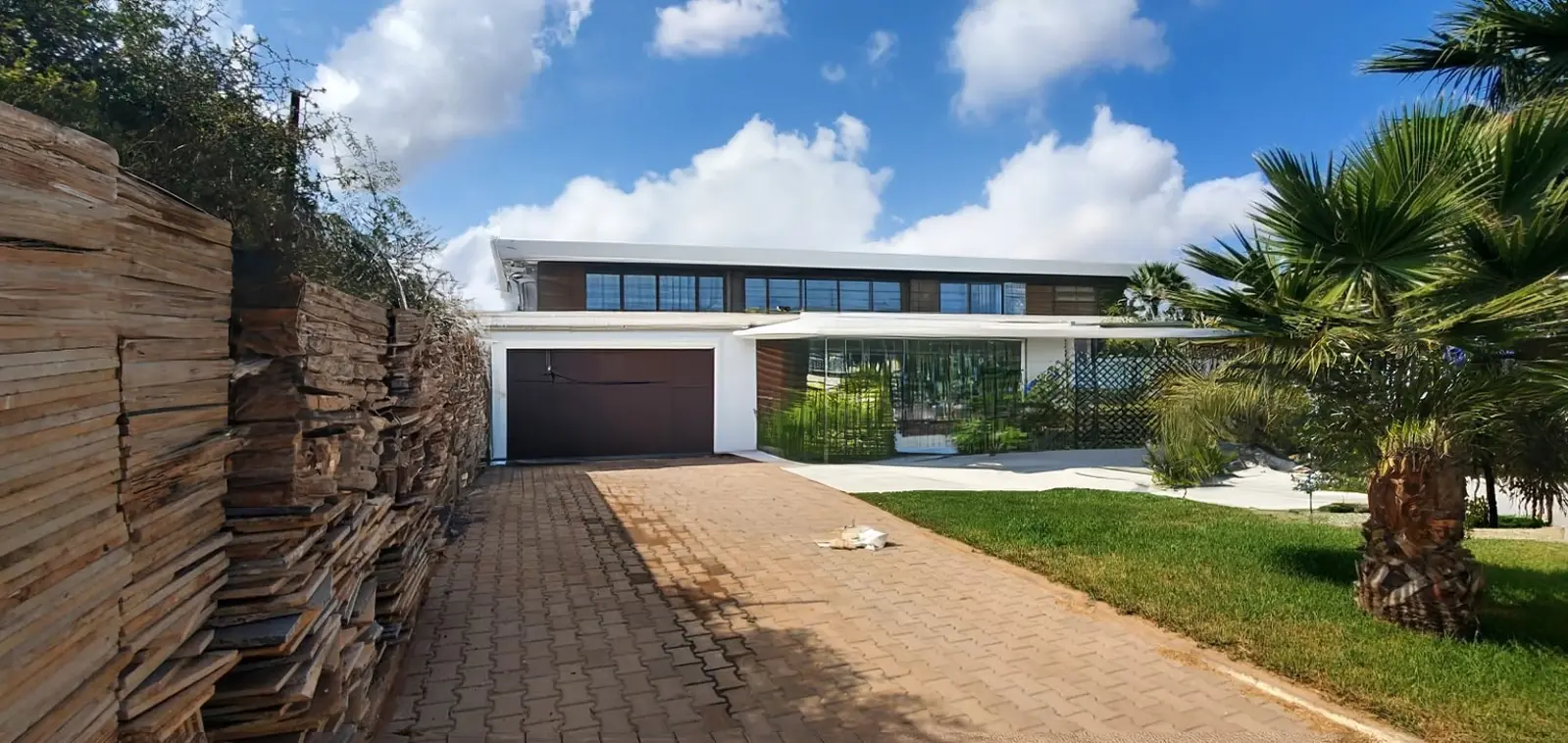
Enhancing Home Curb Appeal with Modern Design
Suggested Changes Update the exterior with modern, minimalist style. Relandscape front yard with manicured grass and strategically placed palm trees. Redesign driveway for better aesthetics and functionality. The remodeled area includes a sleek, modern exterior for the two-story home, enhancing its curb appeal with a minimalist design and large windows for better natural lighting and…
-
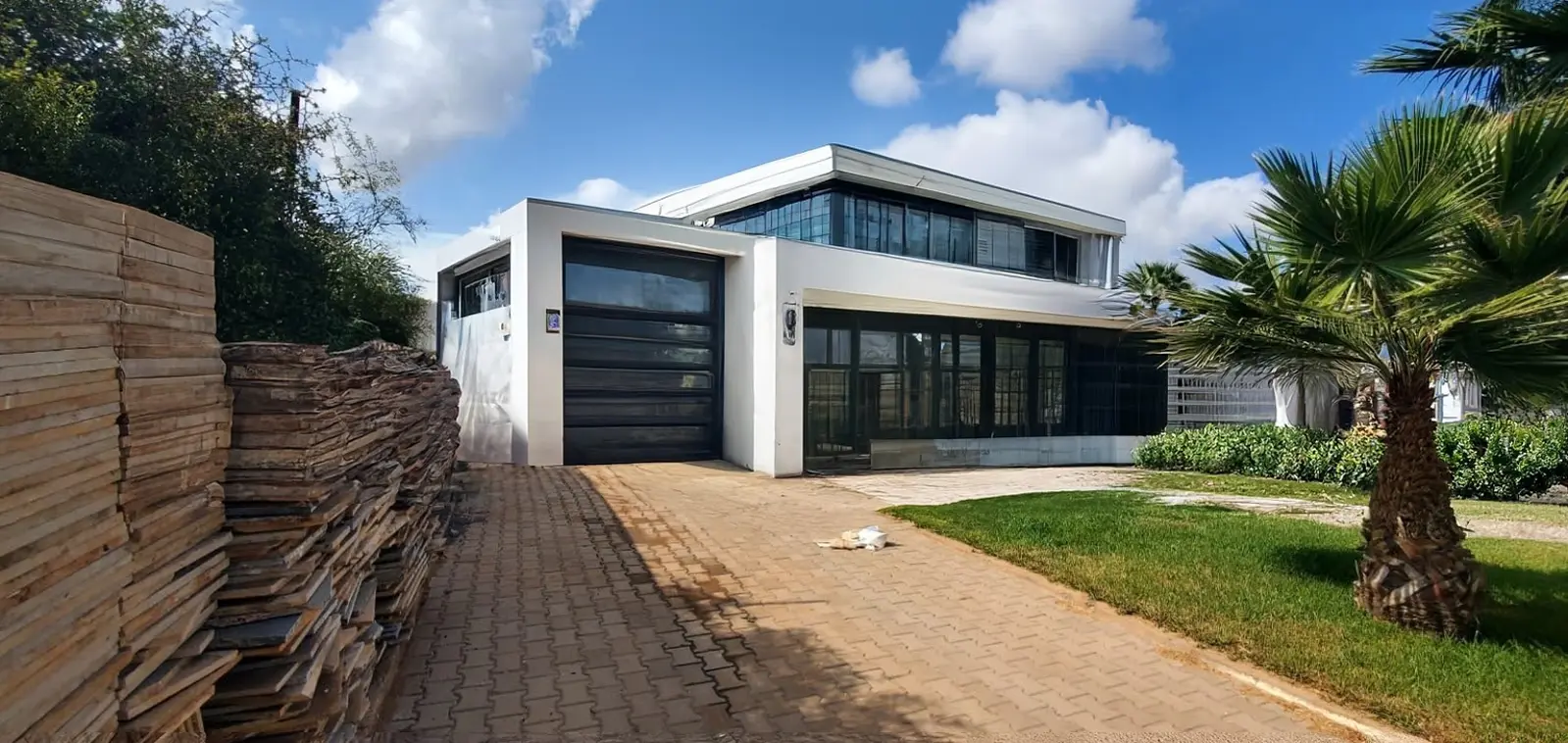
Modern Exterior Renovation: Spacious Design with Elegant Details
Suggested Changes Increase the size of the windows and doors for a more contemporary look. Use a grey and white color scheme to enhance modern aesthetics. Simplify landscaping, incorporating minimalist elements and existing palm trees. Upgrade the paved driveway with modern materials for a clean, polished appearance. Add modern outdoor lighting fixtures. This remodel focuses…
-
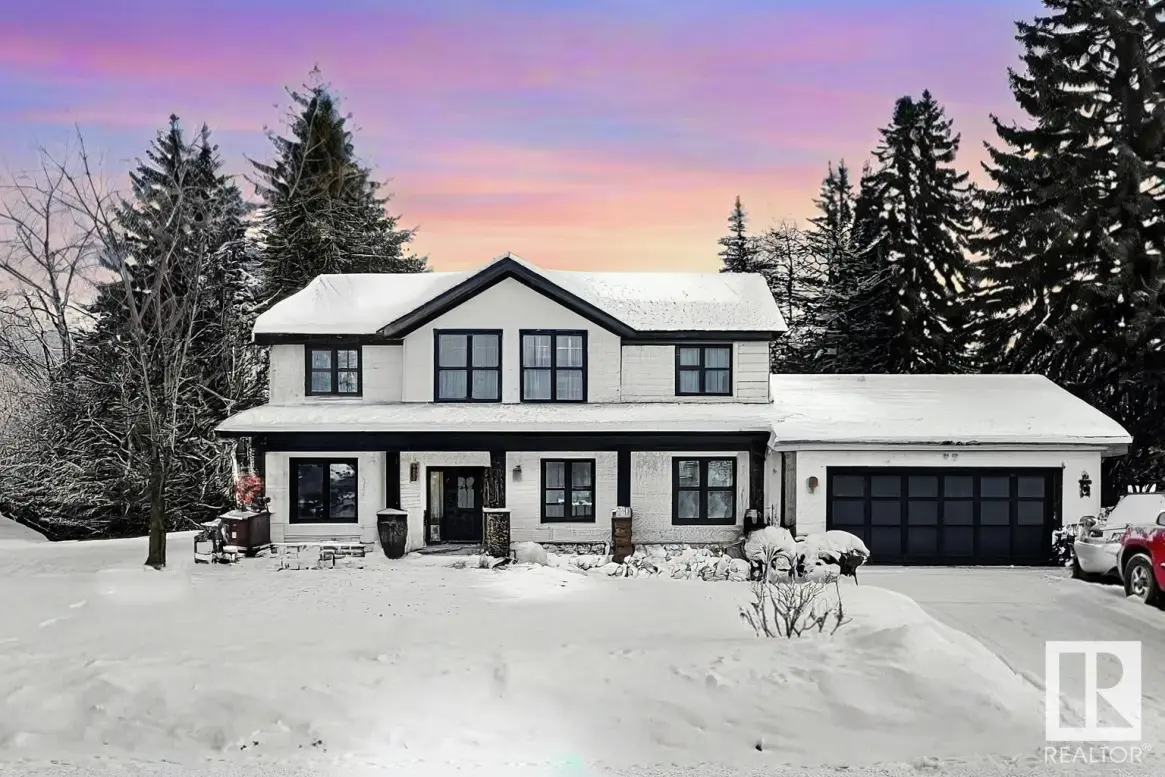
Transforming Home Exteriors with Modern Elegance
Modernize the exterior by replacing traditional windows with black-framed large windows. Update the front door to a dark wood or steel modern design. Refresh the brick facade with a contemporary finish and add modern exterior lighting for emphasis. The proposed remodel enhances the exterior aesthetics with a modern yet classic style. The facade includes large…
-
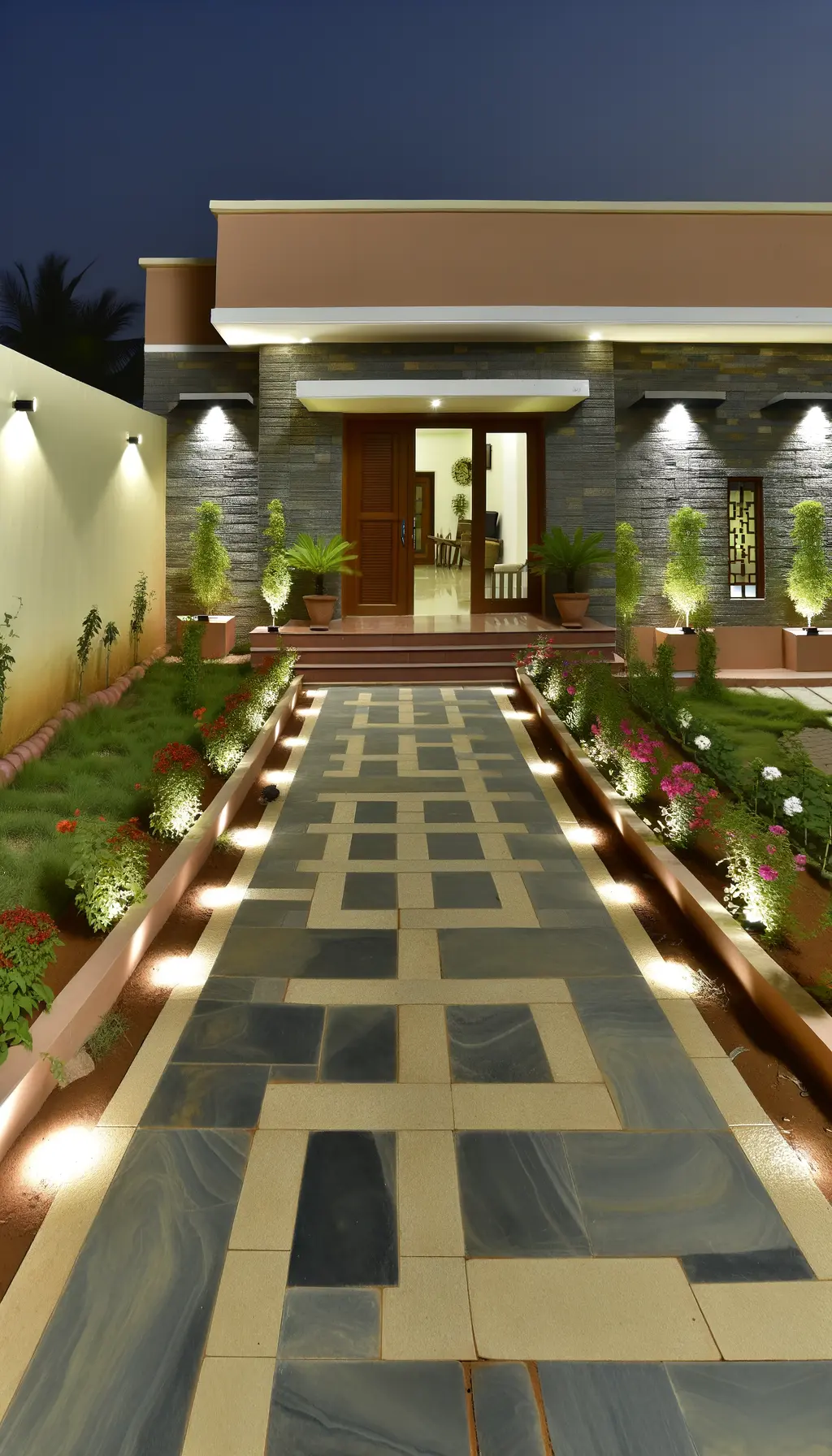
Transform Your Home's Exterior Entrance with Modern Design
Suggested Changes to the Exterior Entrance Pathway: Increase to 6 feet in width with natural stone tiles. Garden: Make symmetrical with low-maintenance plants and colorful flowers. Planters: Use stone planters instead of brick. Lighting: Install lighting along the pathway. Exterior Walls: Refresh with modern paint in soft earthy tones. Roof and Chimney: Update with new…
-
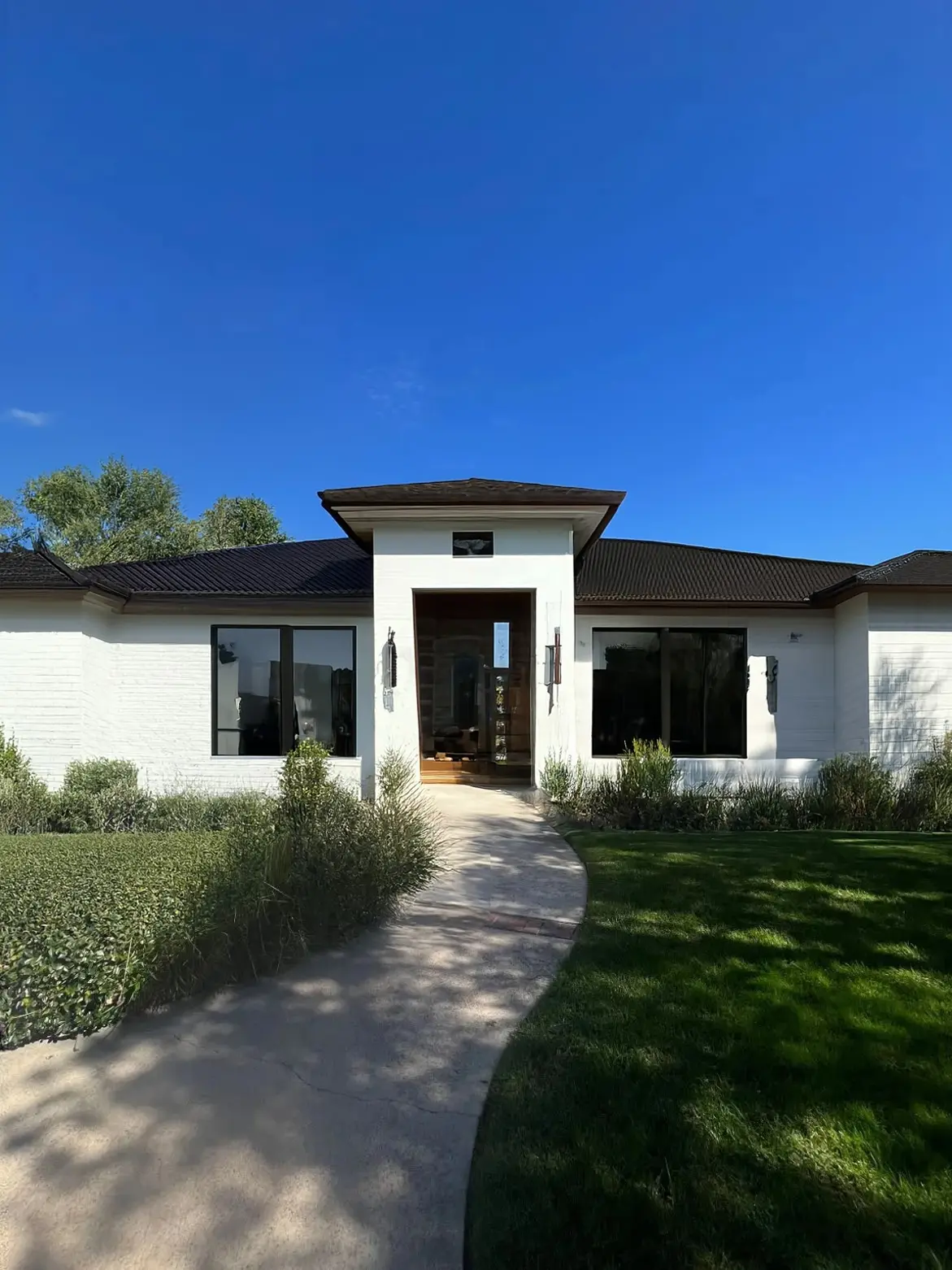
Transitional Home Exterior Remodel: Modern Elegance with Brick and Copper
Suggested Changes Update exterior to transitional style. Use painted brick and a modern color palette. Add copper elements for an elegant touch. Enhance landscaping with trimmed hedges and modern path. The proposed remodel will transform the home’s exterior into a transitional design that balances classic and contemporary aesthetics. The facade will feature painted brick in…
-
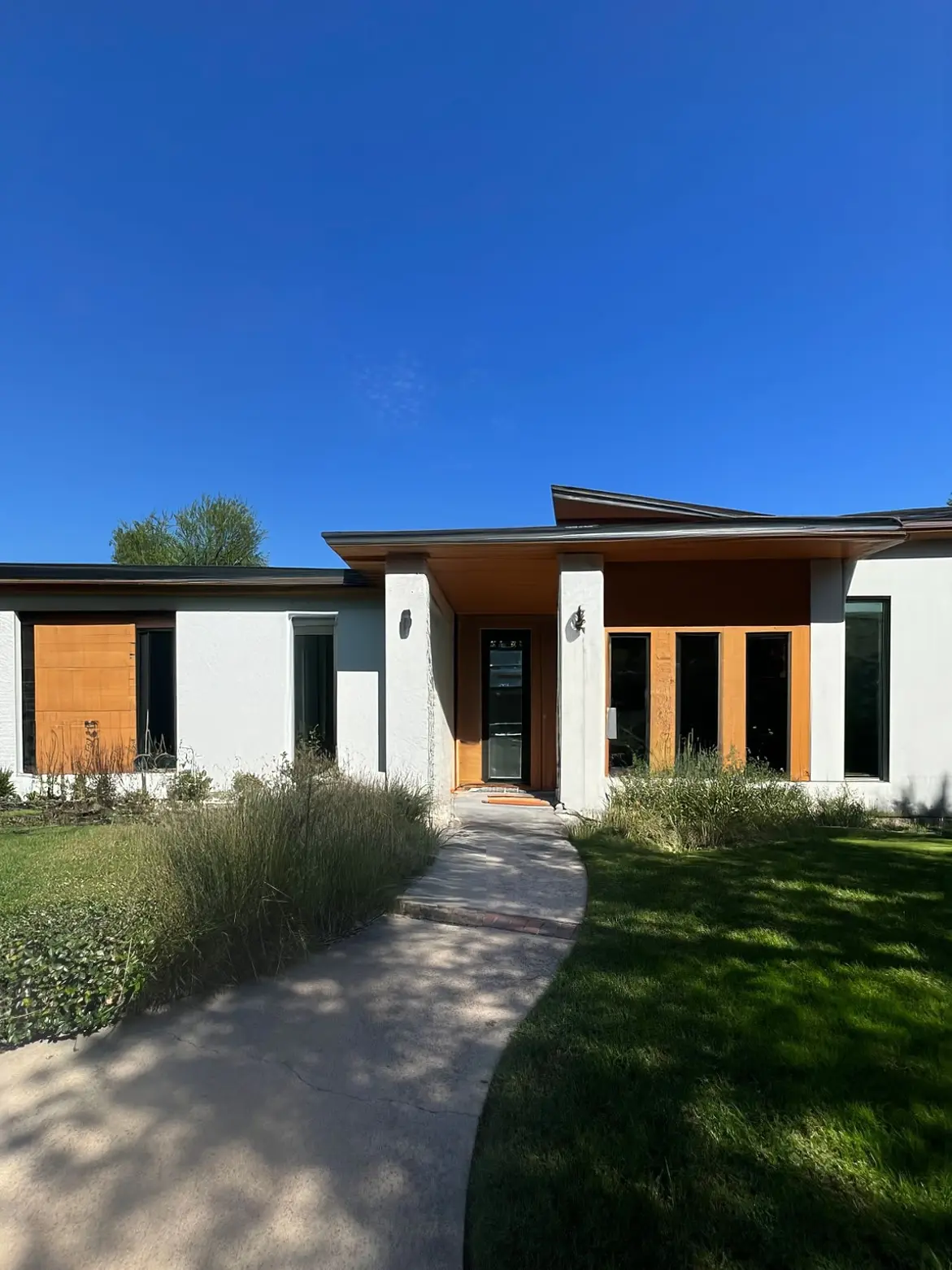
Modern Exterior Design with Contemporary Features and Copper Accents
Suggested Changes Update to a contemporary painted brick exterior. Install modern windows. Add copper elements for a luxurious appearance. Simplify and modernize landscaping. Estimated size: 50 feet wide, 30 feet tall. The remodeled exterior features a contemporary look with new painted brick in a neutral tone to modernize the home’s appearance. Modern windows are added…
-
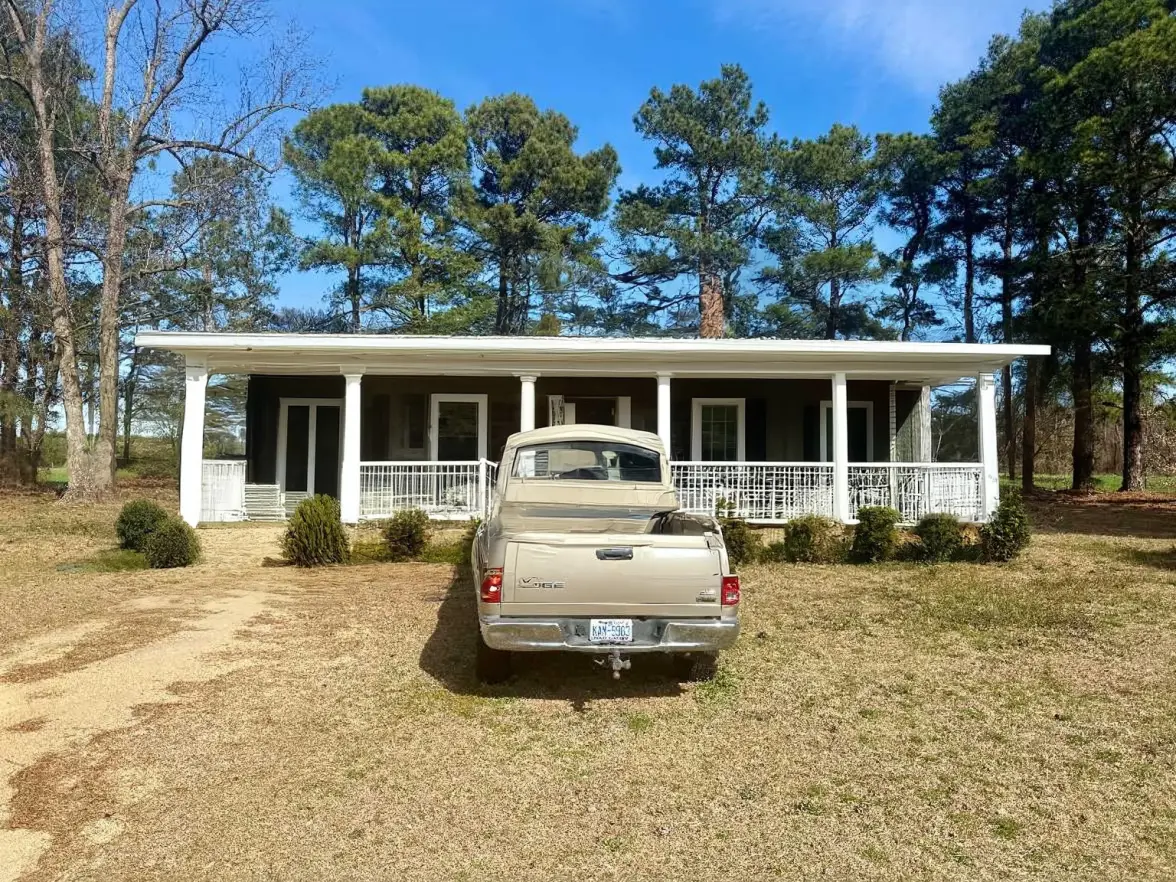
Traditional Exterior Home Remodel Under $5000
Suggested Changes Add a stone walkway from the driveway to the entrance. Install a wooden porch with white railings. Use neutral colors: light grey siding and white trim. Revamp carport with red brick pillars. Add small shrubs and flowering plants. Detailed Explanation The proposed remodel focuses on enhancing the traditional style of the home’s exterior…
-
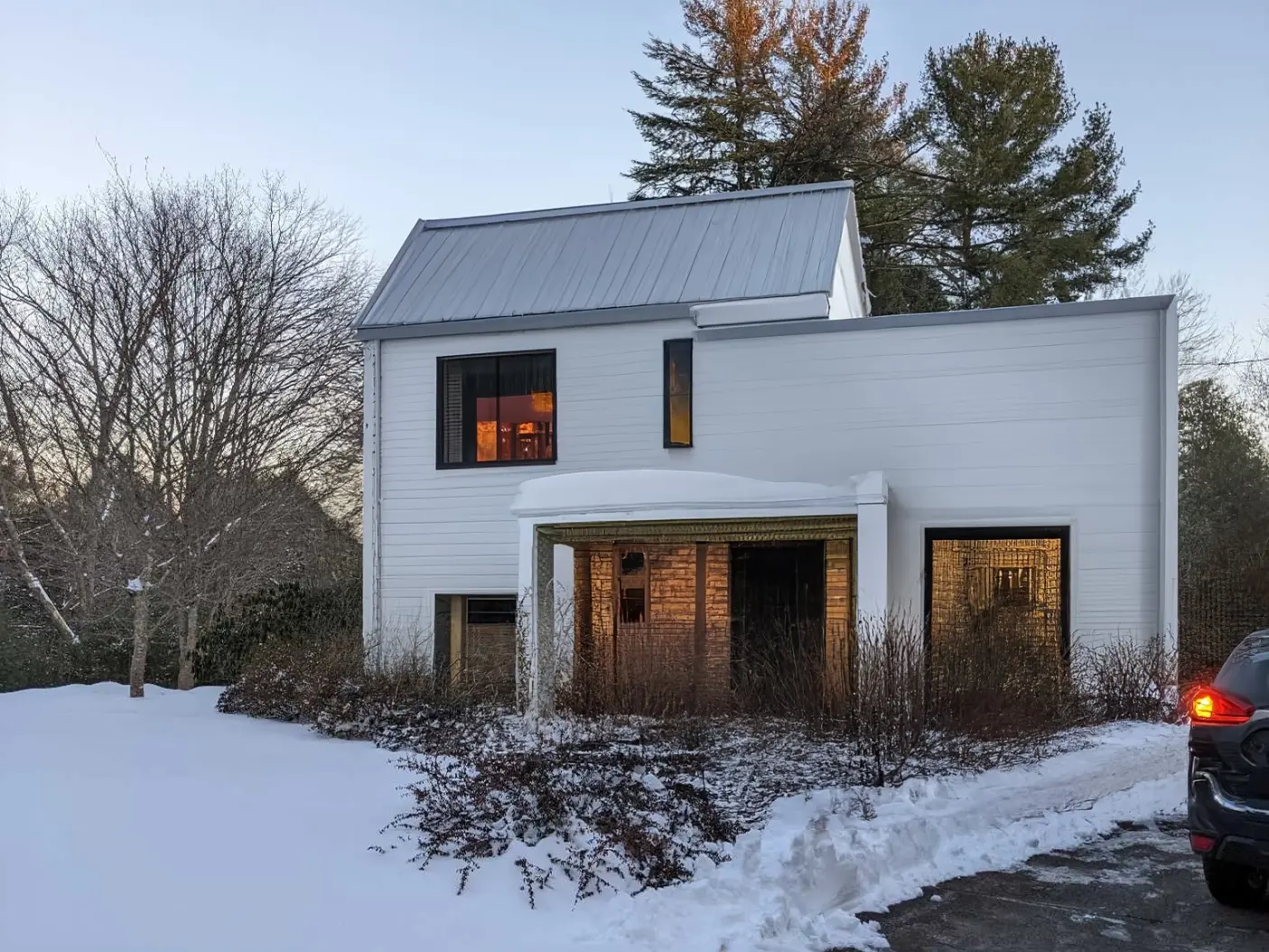
Scandinavian Exterior Home Remodel with Modern Porch
Suggested Changes Paint: Change exterior color to light grey. Front Porch: Redesign using Scandinavian elements. Aesthetic: Emphasize clean lines and natural materials. This remodel proposal for your home’s exterior focuses on a Scandinavian design, combining functionality and minimalism. We’ve chosen a light grey exterior paint to modernize the look and complement the serene environment. The…
-
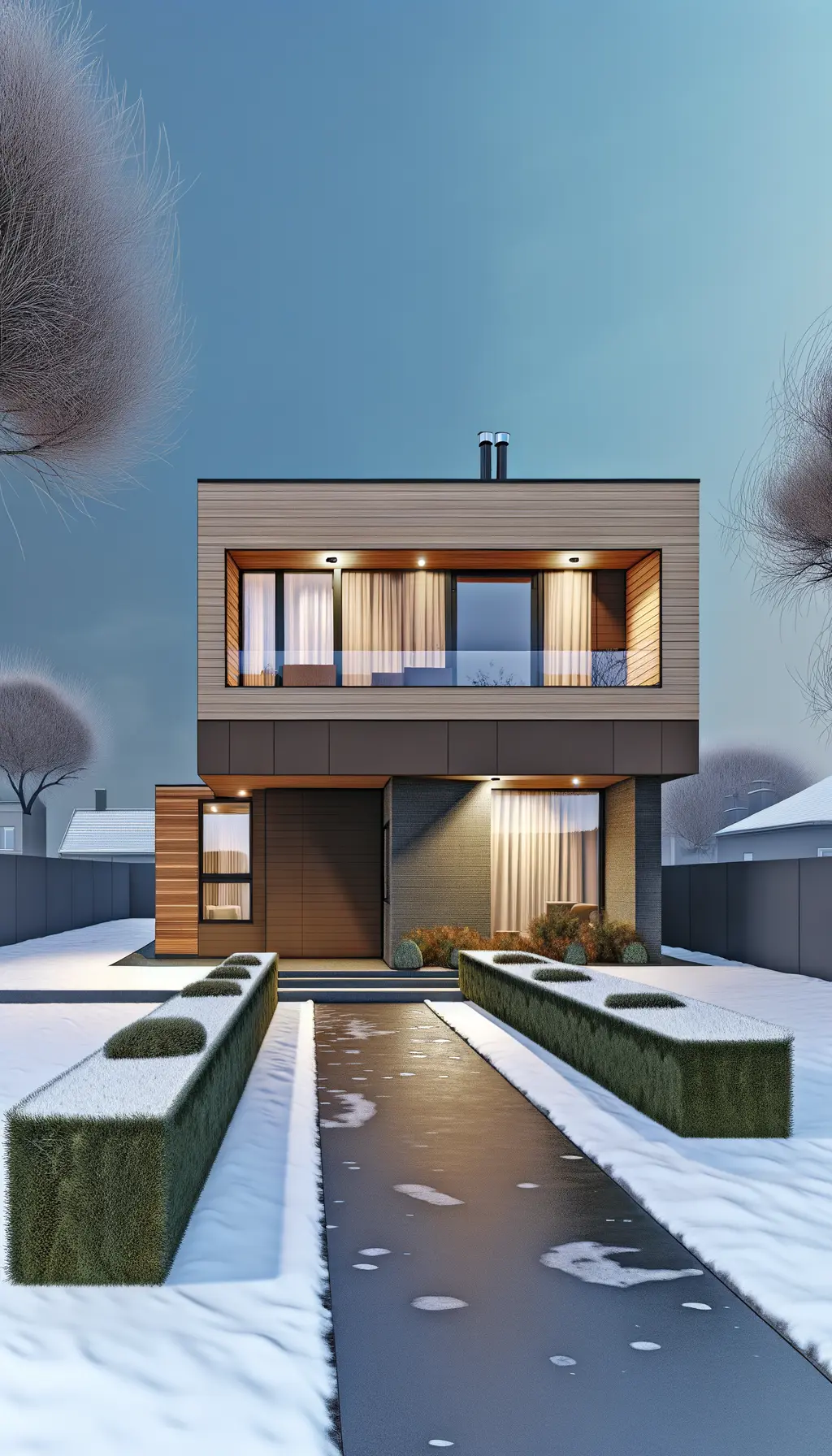
House Exterior Modernization: Stylish and Functional Facelift
Suggested Changes Update the facade with modern materials and expanded windows. Increase porch size and replace railings for a minimal look. Enhance lighting on the entrance and pathway. Trim and organize surrounding landscaping. The proposed remodel focuses on modernizing the facade of the house by introducing sleek wood paneling and large windows, maximizing natural light…
-
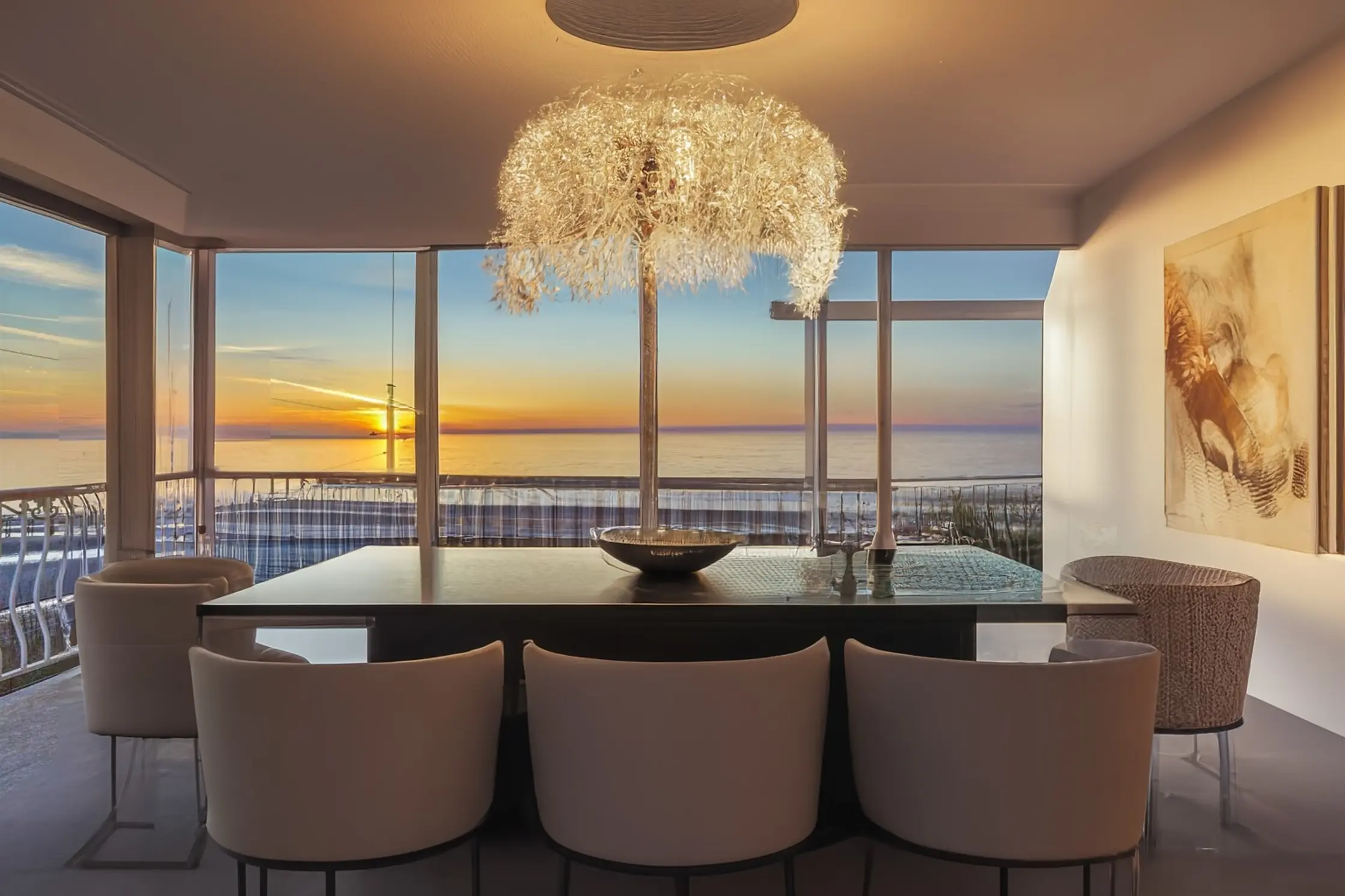
Modern Ocean View Dining Room Transformation
Transform the current dining space into a modern oasis with a focus on maximizing ocean views and natural light. The design includes floor-to-ceiling windows, a modern chandelier, and stylish furniture choices. The proposed remodel transforms the existing dining area into a modern, stylish space approximately 12×15 feet in size. The design focuses on amplifying natural…
-
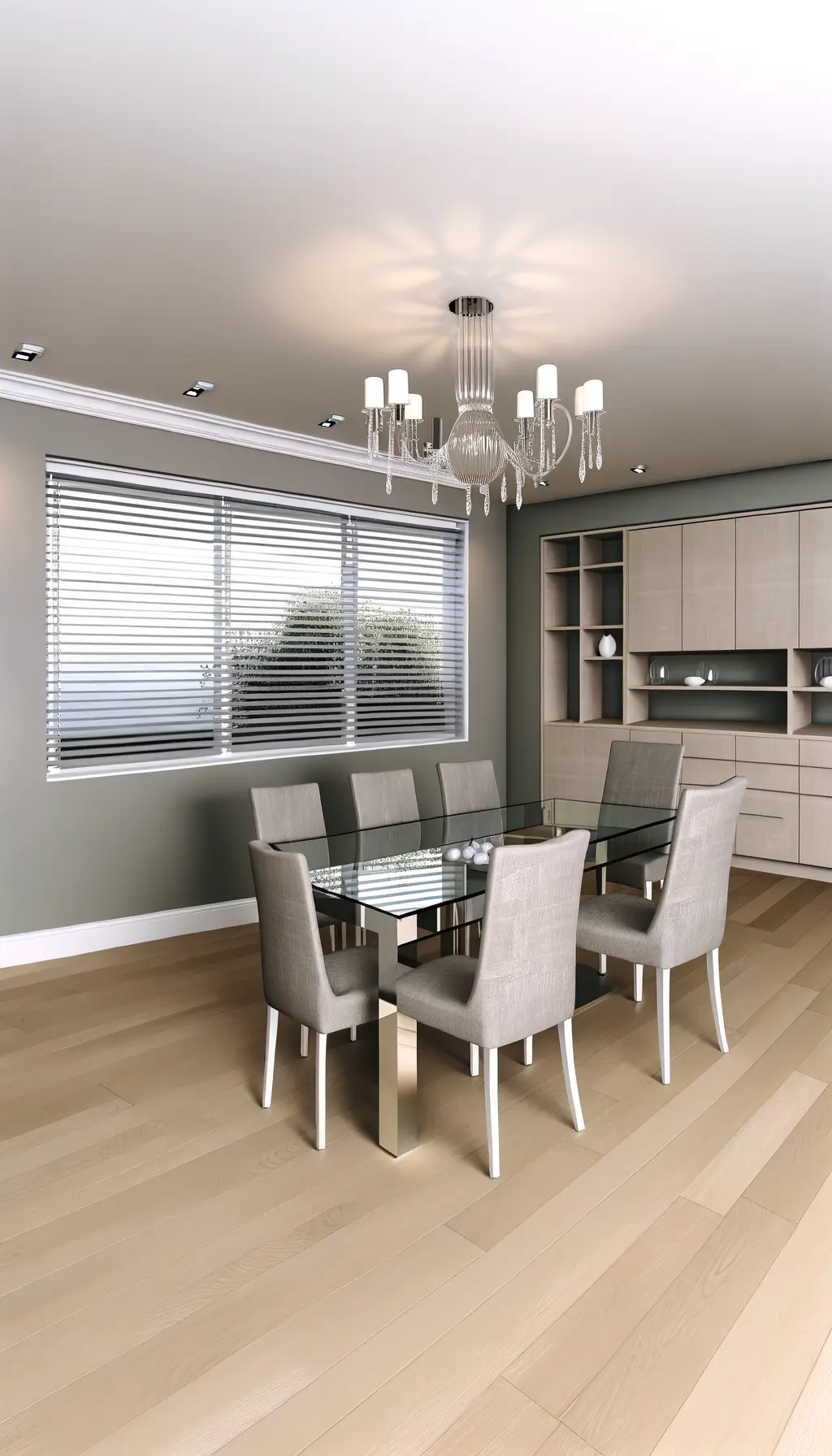
Modern Dining Room Renovation with Scenic View
Suggested Changes Replace carpet with light oak hardwood floors. Paint walls with soft dove gray paint. Install a minimalist chandelier. Add a sleek glass dining table. Incorporate modern upholstered chairs. Use floor-to-ceiling windows with contemporary blinds. Add built-in cabinetry on one side. Install recessed lighting. The proposed remodel of the dining area, measuring approximately 12…
-
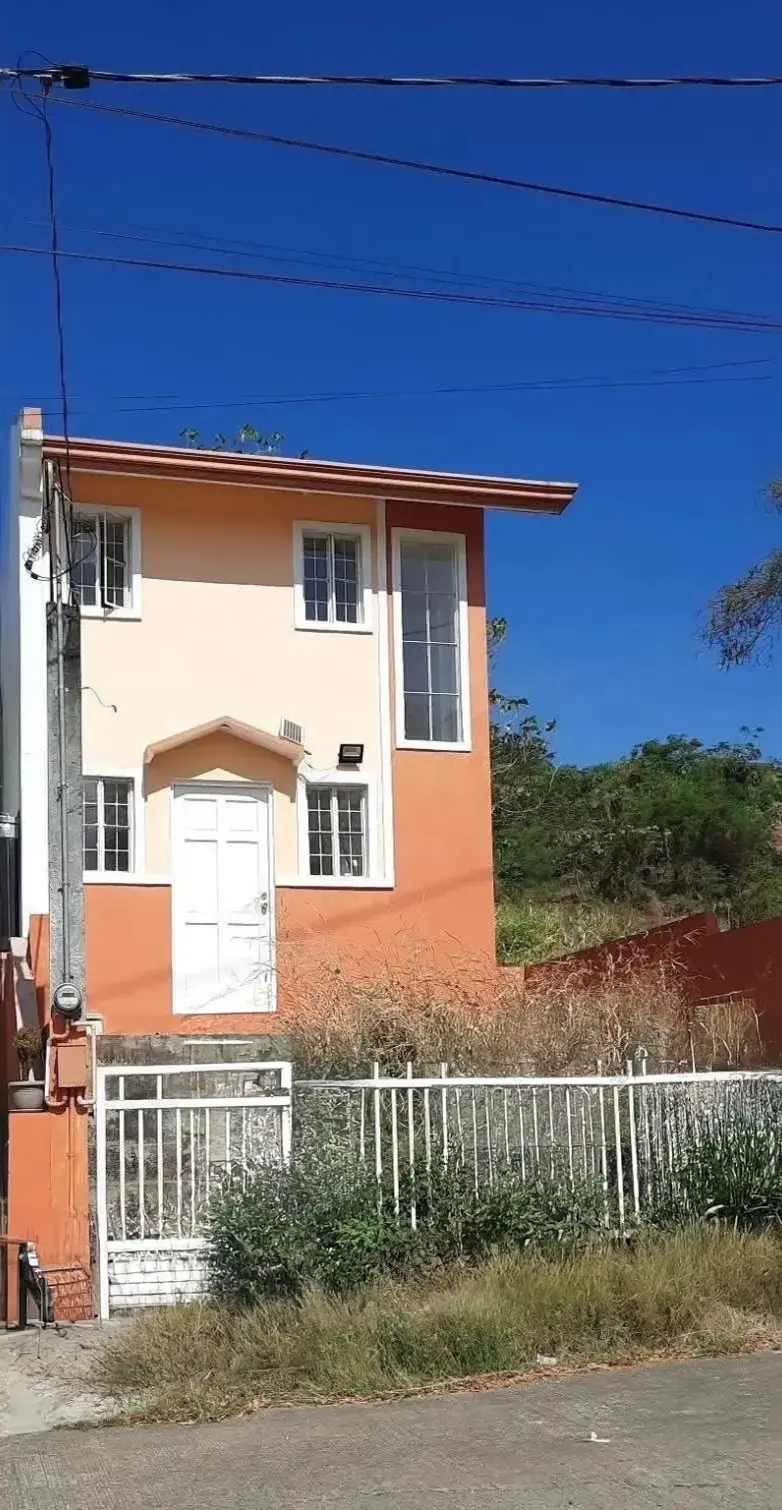
Modern Exterior Makeover – Increase Curb Appeal and Functionality
The home exterior will be modernized with a neutral color palette, larger windows, and a fresh garden design. Overgrown grass will be replaced with organized landscaping, adding charm and functionality. The remodeled exterior features a neutral color scheme of soft grays and whites. The addition of large, energy-efficient windows provides a more welcoming aesthetic and…
-
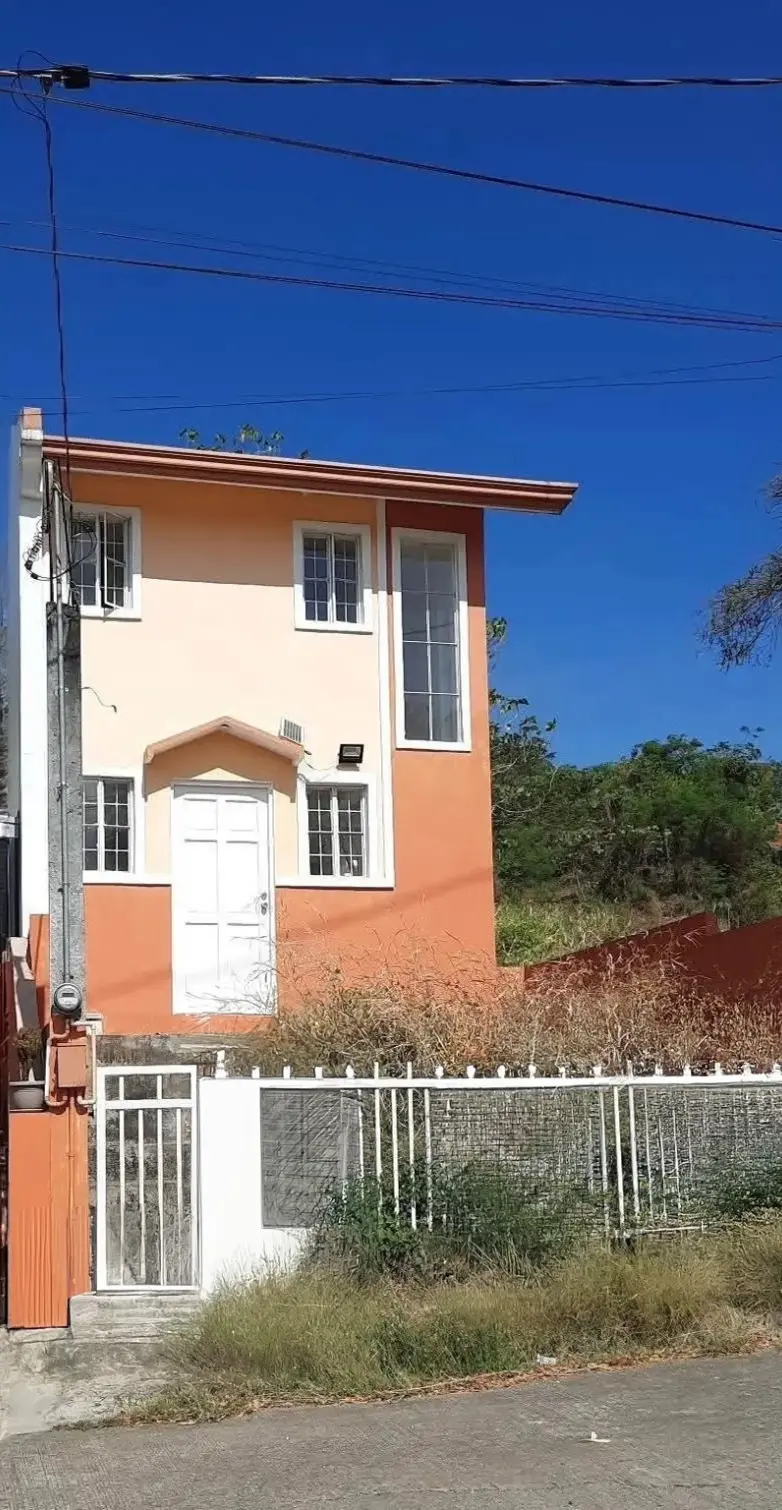
Innovative Home Exterior Remodel for Enhanced Aesthetics and Functionality
Suggested Remodeled Changes Facade: Update with neutral tones and minimalist design. Windows: Install energy-efficient, larger windows for better lighting. Garden: Landscape with low-maintenance plants and stone pathway. Entrance: Use a glass-paneled door with smart lock. Roof: Integrate solar panels for eco-friendliness. Fence: Modernize with a metal and wood design. The remodeled home exterior incorporates modern…
-
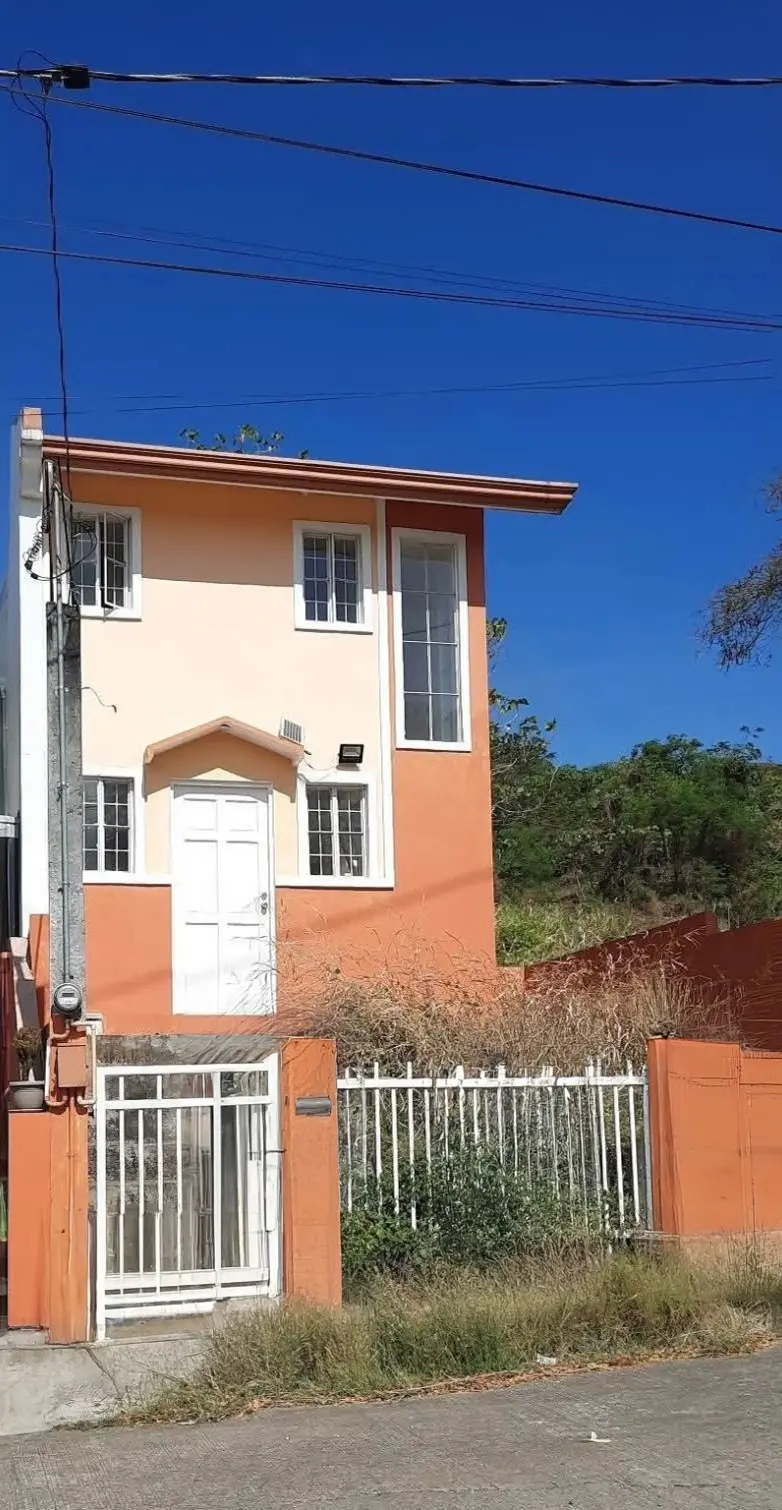
Modern Exterior Enhancement with Balcony and Porch Extension
Suggested Improvements Add a modern balcony with glass railings above the entrance. Extend the porch with clean lines and a wooden deck. Incorporate minimalistic outdoor furniture and lighting. Maintain a budget under $5000. Completion timeline: over 6 months. The remodeled space features a new modern balcony designed to enhance the aesthetics and functionality of the…
-
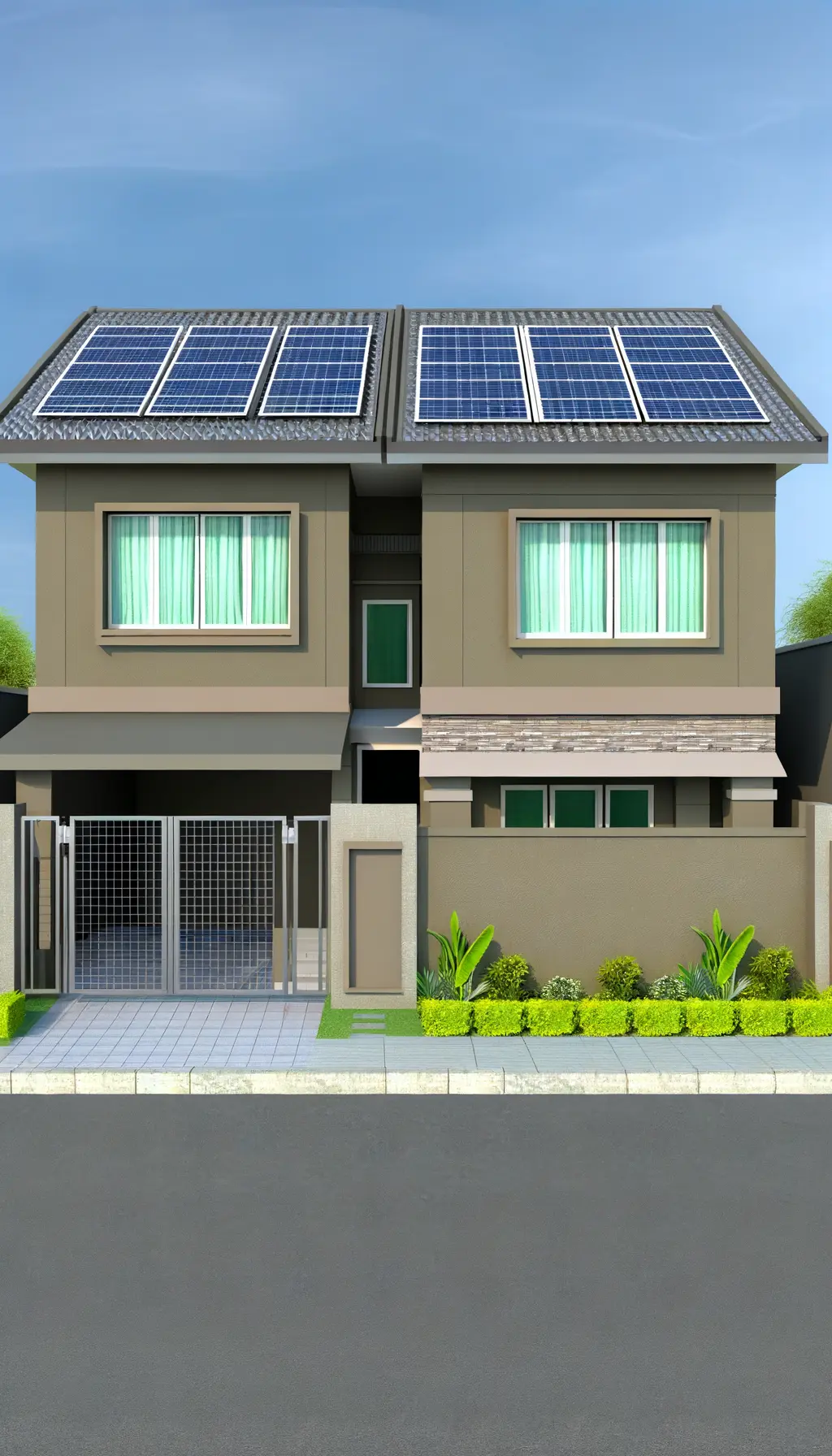
Energy Efficient Exterior Facade Remodel
Suggested Changes Update paint to muted earth tones for a modern look. Install solar panels to enhance energy efficiency. Replace windows with energy-efficient models. Upgrade gate to a modern metallic design. Landscape front yard with native plants. The exterior facade of the house can be enhanced by repainting it with muted earth tones, creating a…
-
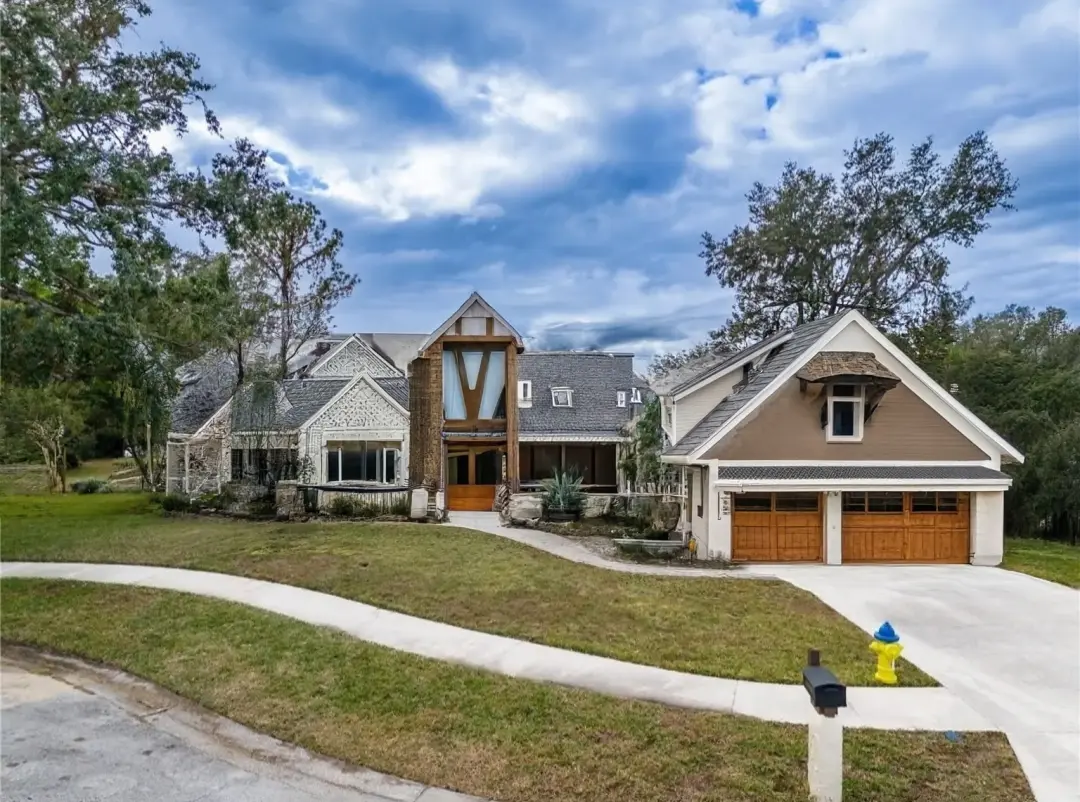
Enhance Your Home's Curb Appeal with Traditional Exterior Design
Suggested Changes Add symmetrical flower beds with colorful flowers. Replace the front door with an arched wooden design. Introduce vintage wrought iron lanterns at the entrance. Repaint facade with off-white contrasting the stone. Update shutters to forest green wooden style. The proposed remodel enhances curb appeal with traditional design elements. A new brick pathway, flanked…
“AI-powered remodels beyond expectations – even surprising us!”

Tal Sibony
CEO, homeremodelingai.us
