AI-Driven Home Remodeling: How Technology is Transforming Renovations
home remodeling ai is a cutting-edge platform that combines innovation and technology to transform the home remodeling experience.
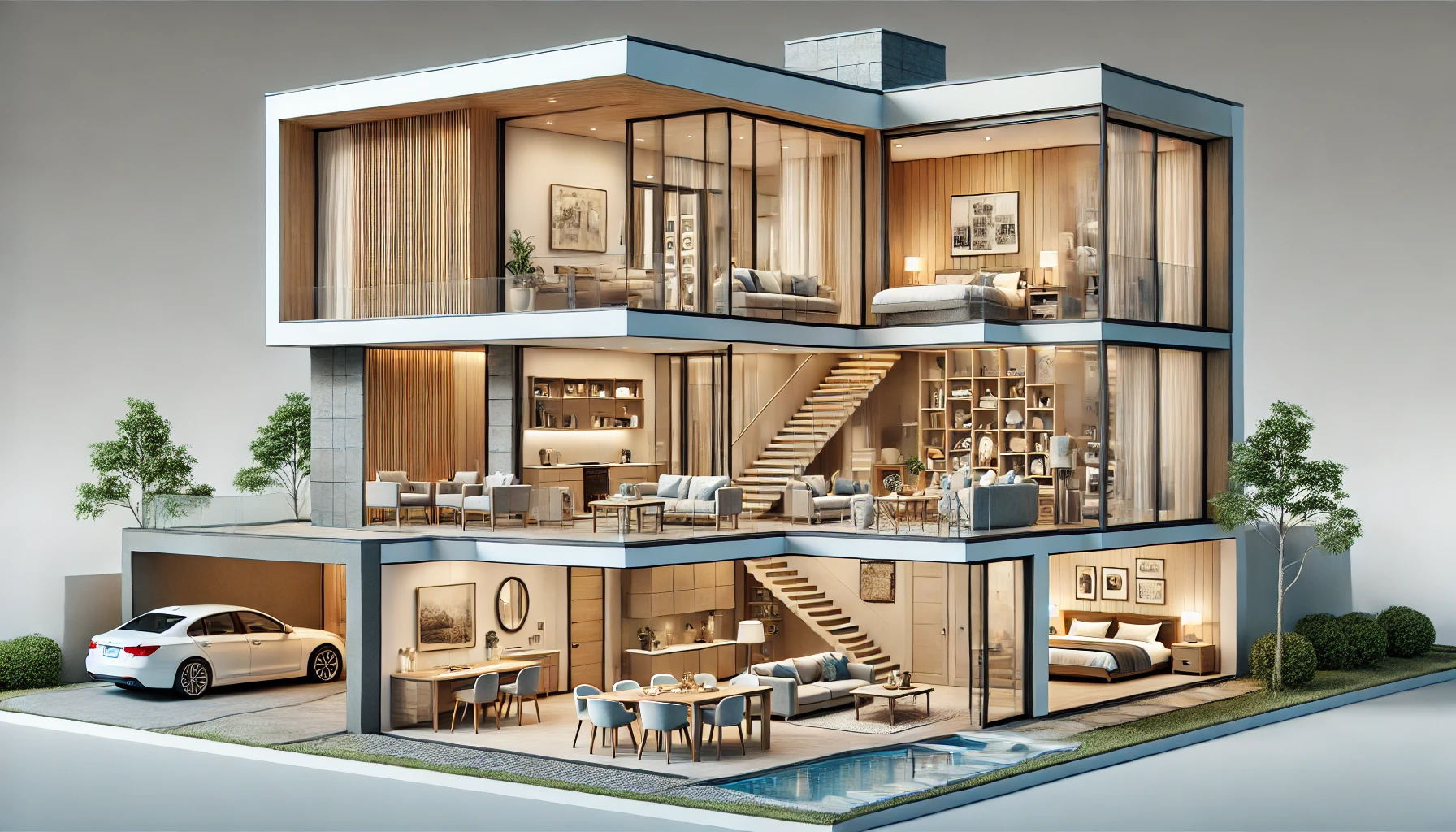
A passion for creating spaces
Our comprehensive suite of professional services caters to a diverse clientele, ranging from homeowners to commercial developers.
Upload Your Home Image
Simply upload a photo of your home area, and our AI will analyze the space, providing a starting point for your remodeling journey.
Tailored Remodeling Suggestions
Based on the room type and its features, the app generates remodeling recommendations that perfectly fit your unique space and preferences.
Revamp Your Living Room
Upload your living room photo, and our AI will offer ideas to create a comfortable, stylish, and inviting atmosphere in your main gathering space.
AI-Powered Room Detection
Our AI intelligently detects the type of room or outdoor area in your image, whether it’s a kitchen, living room, or garden, preparing personalized suggestions.
Kitchen and Dining Transformations
Whether it’s a modern kitchen or a cozy dining area, our AI delivers specific design improvements to enhance functionality and aesthetics.
Bathroom and Shower Redesign
For your bathroom or shower, the AI suggests efficient layouts, modern fixtures, and design elements that improve comfort and usability.
Outdoor Space Upgrades
Upload a photo of your balcony, garden, or patio, and get fresh ideas on how to remodel your outdoor space into a relaxing or entertaining area.
Perfect for Kids’ Rooms and Playrooms
Whether it’s a child’s bedroom or a dedicated playroom, our AI helps you create functional, fun, and safe environments for kids to enjoy.
Bedroom Personalization
Get personalized design suggestions for your bedroom, focusing on comfort, relaxation, and style to transform it into the perfect retreat.
Effortless Home Remodeling with Just a Few Clicks
At homeremodelingai, we’ve made the remodeling process incredibly simple. In just a few clicks, you can upload a photo of your space and instantly receive personalized design recommendations and visualizations.
Effortless Design Selection
- Upload and Visualize: Upload a photo of your home space, and our AI provides instant, personalized remodeling suggestions.
- Easy Customization: Choose from various styles, room types, and budgets to match your vision.
- Immediate Visual Feedback: Get visual representations of your remodeled space, allowing you to see the transformation before it begins.


Seamless Connection to Professionals
- Trusted Remodel Partners: After selecting your design, we connect you with vetted remodeling companies that match your style and needs.
- Expert Guidance: Our partners are skilled professionals who offer expert advice and solutions to bring your chosen remodel to life.
- Hassle-Free Process: You can easily collaborate with these companies through our platform, ensuring a smooth and efficient renovation process.
From Plan to Reality
- Real-Time Progress Updates: Stay informed on the progress of your remodel through the app, from initial consultation to completion.
- Quality Assurance: We work with only the best companies to ensure that your remodel meets high standards of craftsmanship.
- Your Dream Home: With our support, you can confidently move from idea to implementation, transforming your home into the space you’ve always wanted.
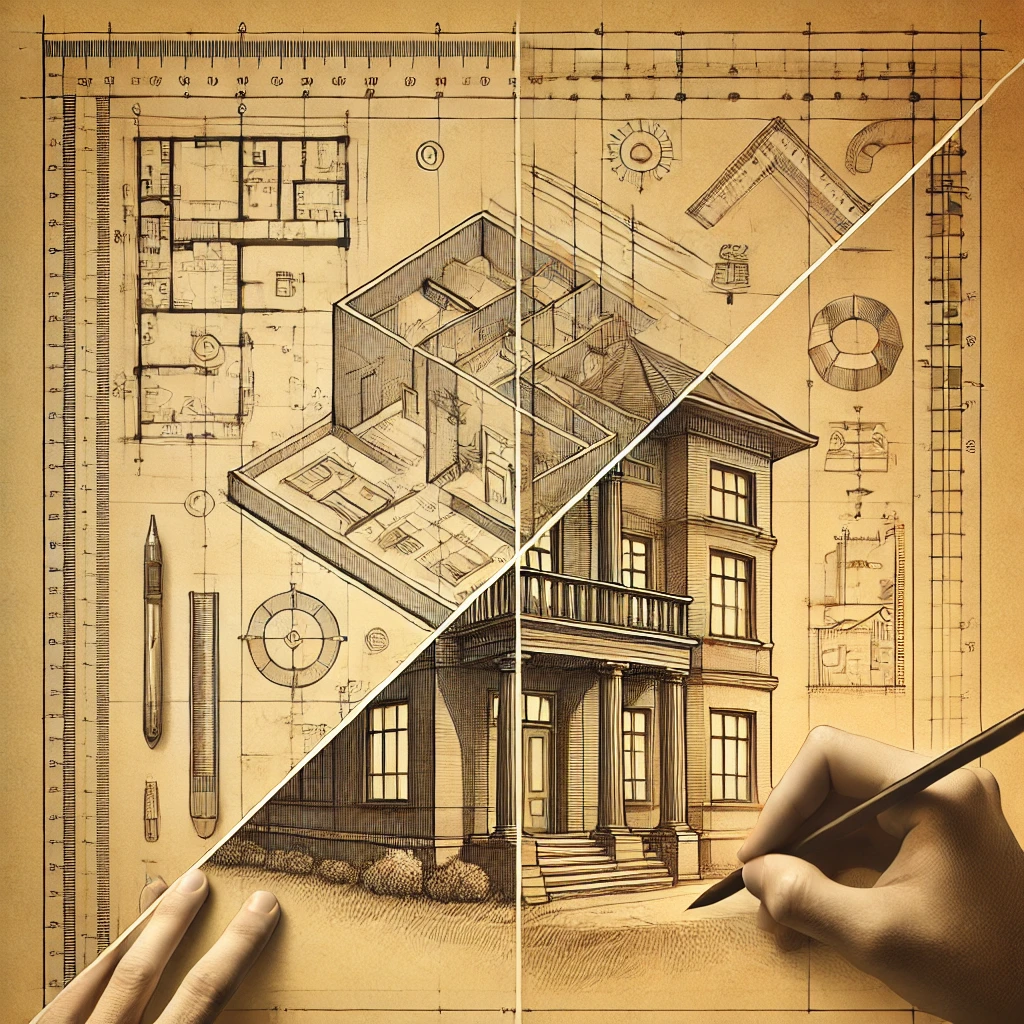
-
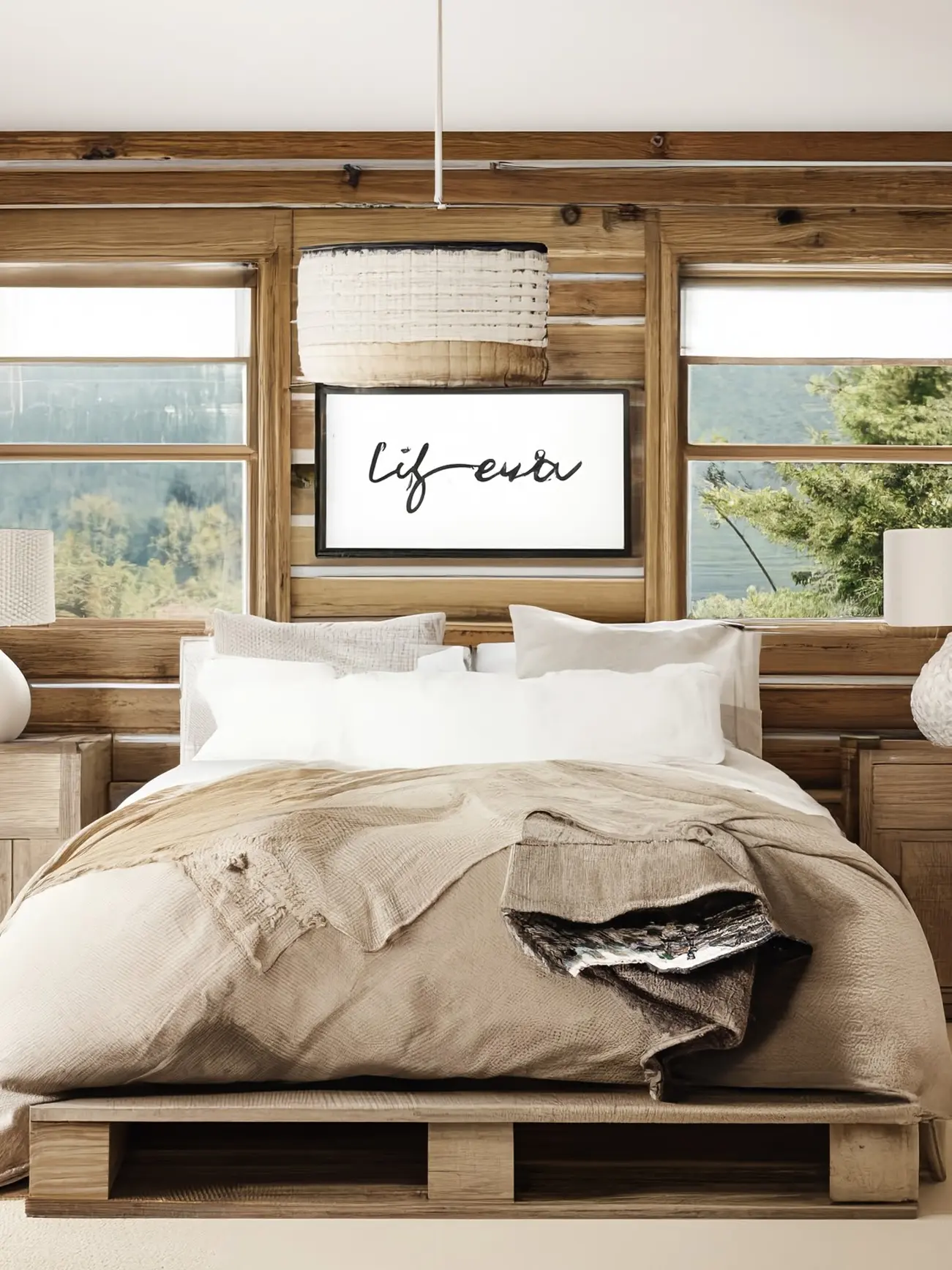
Stunning Farmhouse Cabin Bedroom Transformation
Suggested Changes: Style: Convert to farmhouse cabin style. Walls: Install wooden paneling. Floor: Replace carpet/tile with hardwood. Bed: Use a smaller wooden bed frame. Decor: Add rustic decor elements. Lighting: Enhance natural light. This remodel transforms the bedroom into a cozy farmhouse cabin style. The room, approximately 12×10 feet, features new wooden paneling on the…
-
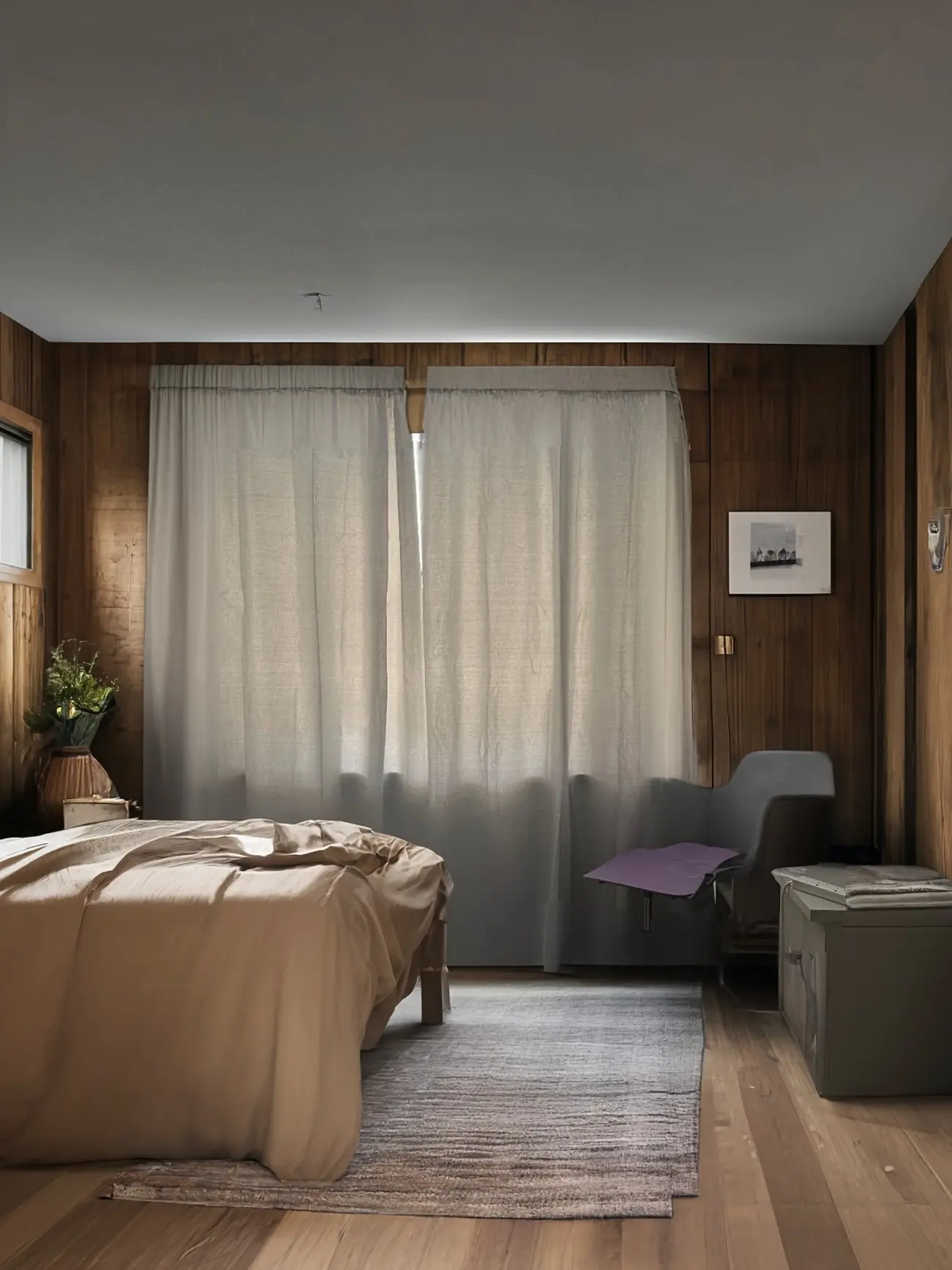
Cozy Farmhouse Cabin Bedroom Remodel
Suggested Changes Replace existing walls with wooden paneling. Add wooden flooring. Replace bed with a smaller, rustic farmhouse-style bed. Implement farmhouse decor and accessories. Optimize layout for space efficiency. The proposed remodel transforms the bedroom into a cozy farmhouse cabin style. The room, approximately 9×12 feet, will feature wooden walls and a wooden floor to…
-
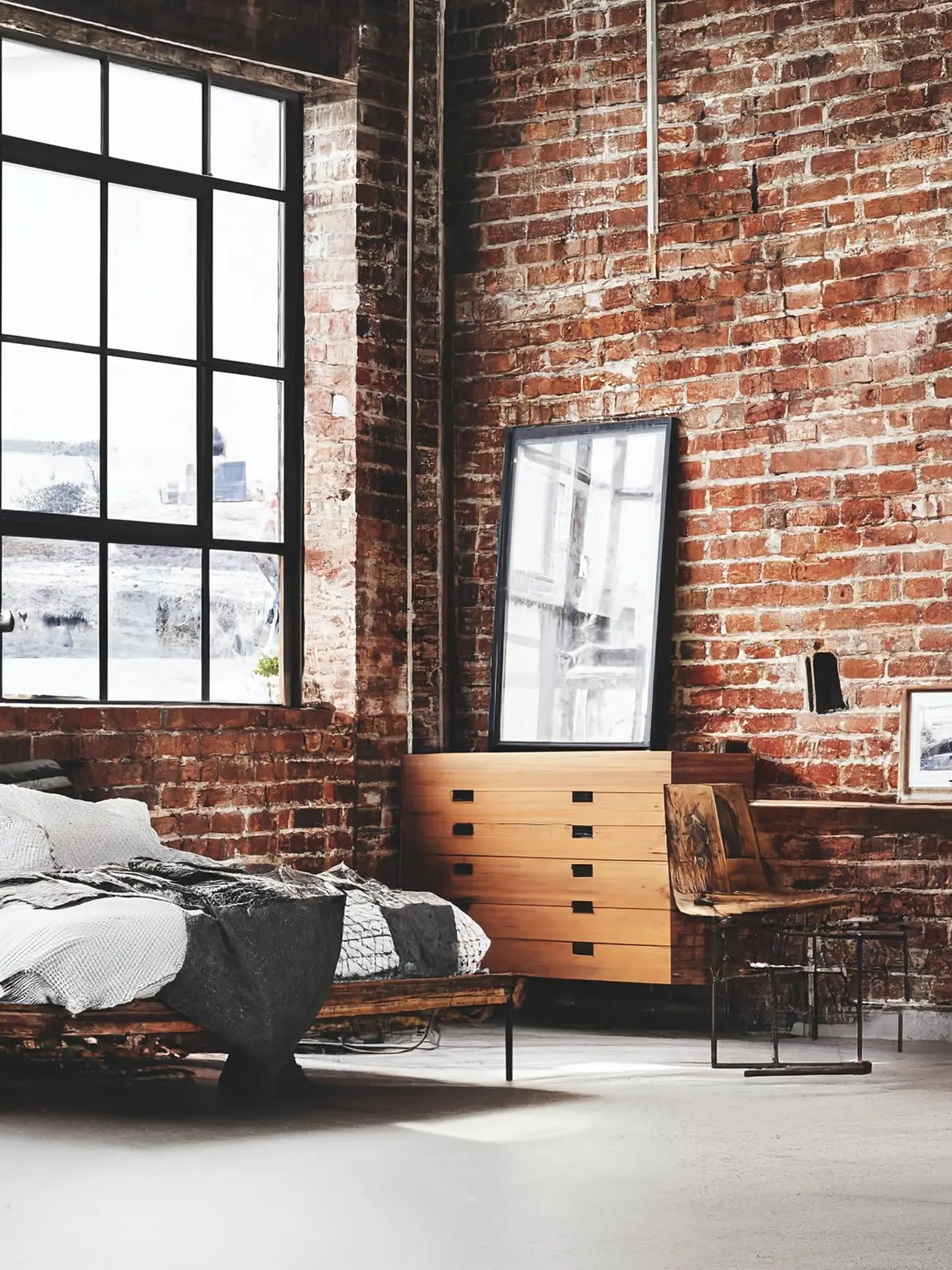
Transform Your Space with an Industrial Bedroom Remodel
Suggested Changes Style: Industrial Walls: Exposed brick Flooring: Polished concrete Bed: Wrought iron frame Desk & Chair: Wooden with industrial pipe legs Shelving: Open, reclaimed wood Lighting: Minimalist fixtures Linens: Neutral colors This remodeled bedroom adopts an industrial design style, focusing on raw textures and minimalist aesthetics. The room, approximately 12ft by 10ft, features striking…
-
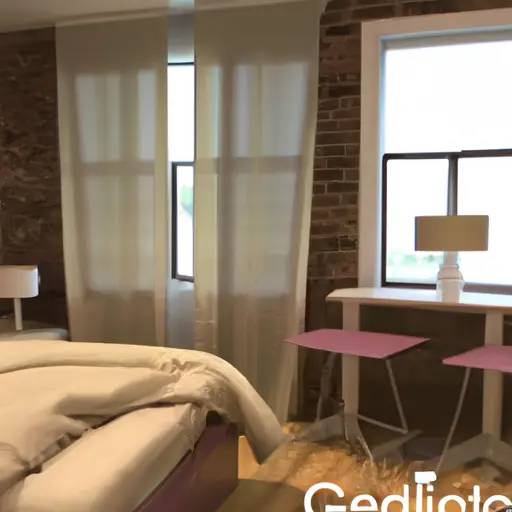
Revamp Your Space with Industrial Bedroom Design
Suggested Changes Curtains: Replace with industrial-style metal blinds. Accent Wall: Install exposed brick behind the bed. Furniture: Swap bedside tables for metal and reclaimed wood designs. Storage: Integrate built-in solutions. Lighting: Use pendant lighting with Edison bulbs. This industrial bedroom remodel focuses on enhancing both the aesthetics and functionality of the approximately 12×12 feet space.…
-
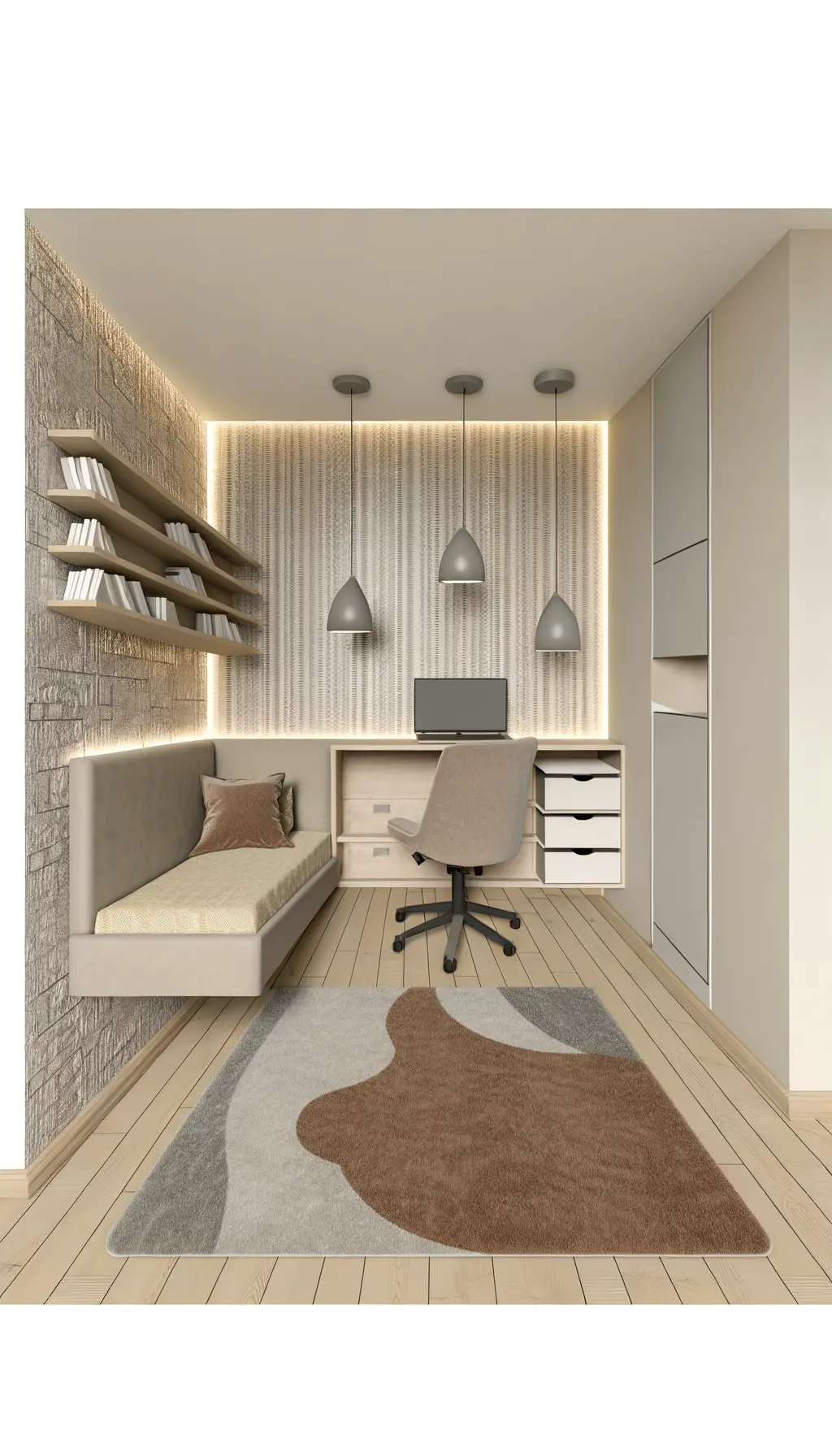
Efficient and Contemporary Bedroom Remodel
Suggested Changes Workspace: Incorporate a sleek desk and ergonomic chair. Storage: Add built-in shelves. Lighting: Use pendant lamps for soft lighting. Decor: Install textured wallpaper on one wall. Flooring: Add a plush area rug in earth tones. The proposed remodel transforms the bedroom into a modern, efficient space of approximately 120 square feet. By introducing…
-
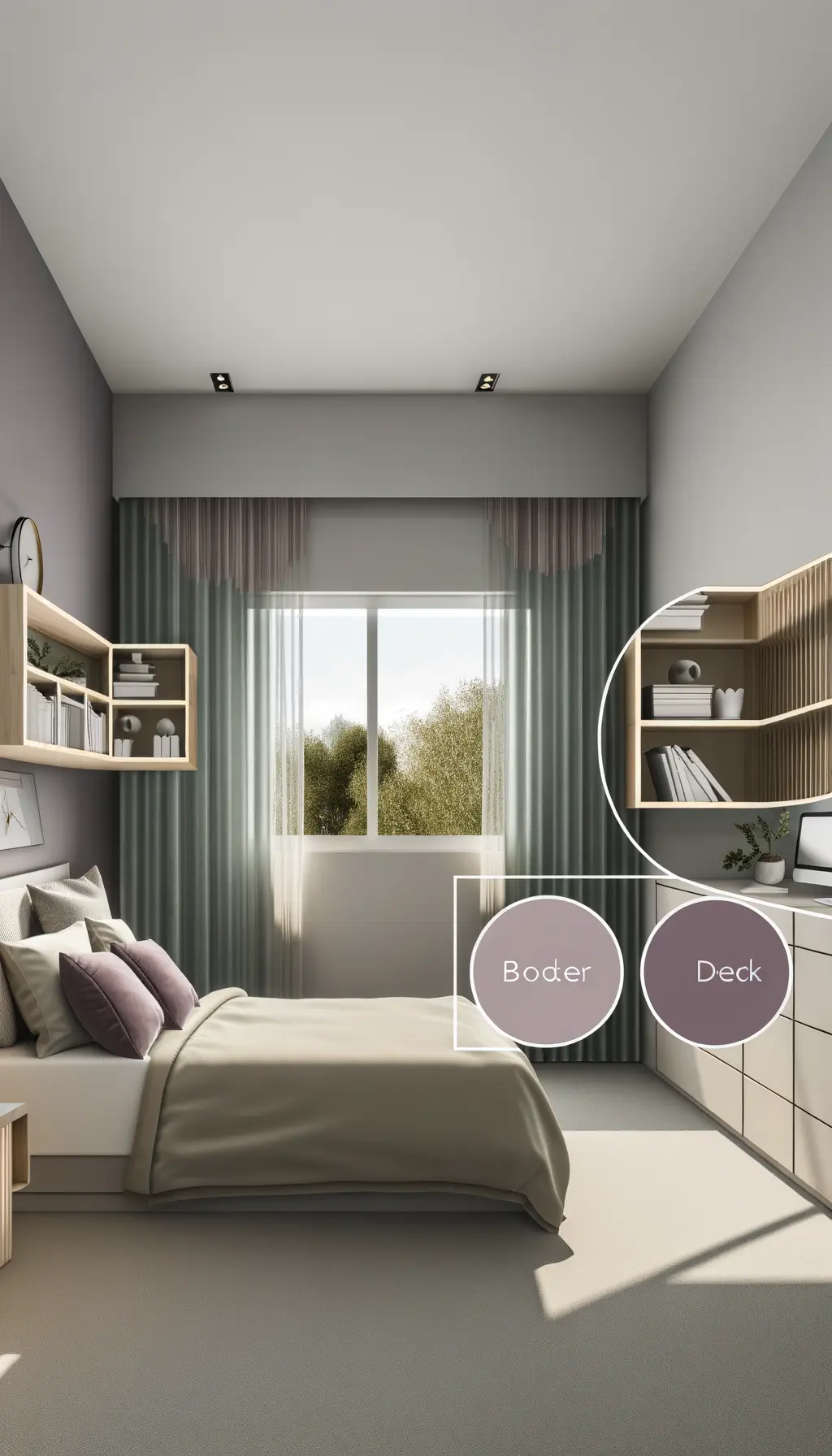
Transform Your Bedroom: Modern, Space-Saving Designs
Suggested Changes Install a built-in bookshelf alongside a window seat under the large window. Replace current furniture with a space-saving desk and overhead shelving. Utilize neutral tones with lavender and green accents. Emphasize natural light through minimalist curtains. The proposed remodel transforms the bedroom into a 10×12 feet modern, airy space. A built-in bookshelf and…
-
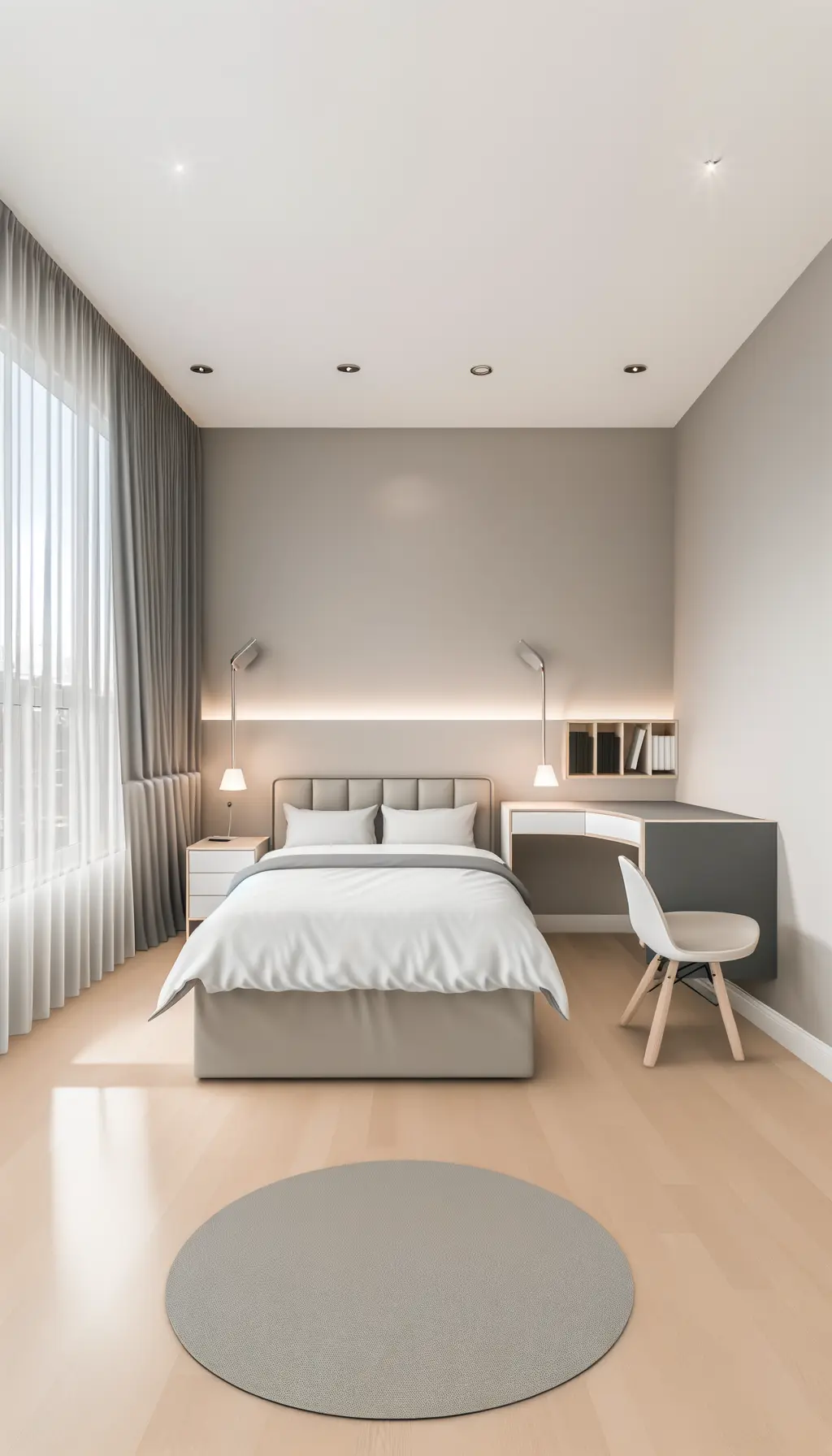
Modern Bedroom Remodel – Space Optimization & Design
Suggested Changes: Replace curtains with sheer curtains to allow more natural light. Introduce a sleek desk with storage options. Add a modern headboard and low-profile bedside tables. Use light-colored paint for walls to create an airy atmosphere. This remodel focuses on optimizing space and enhancing the aesthetics of a small bedroom. The design introduces a…
-
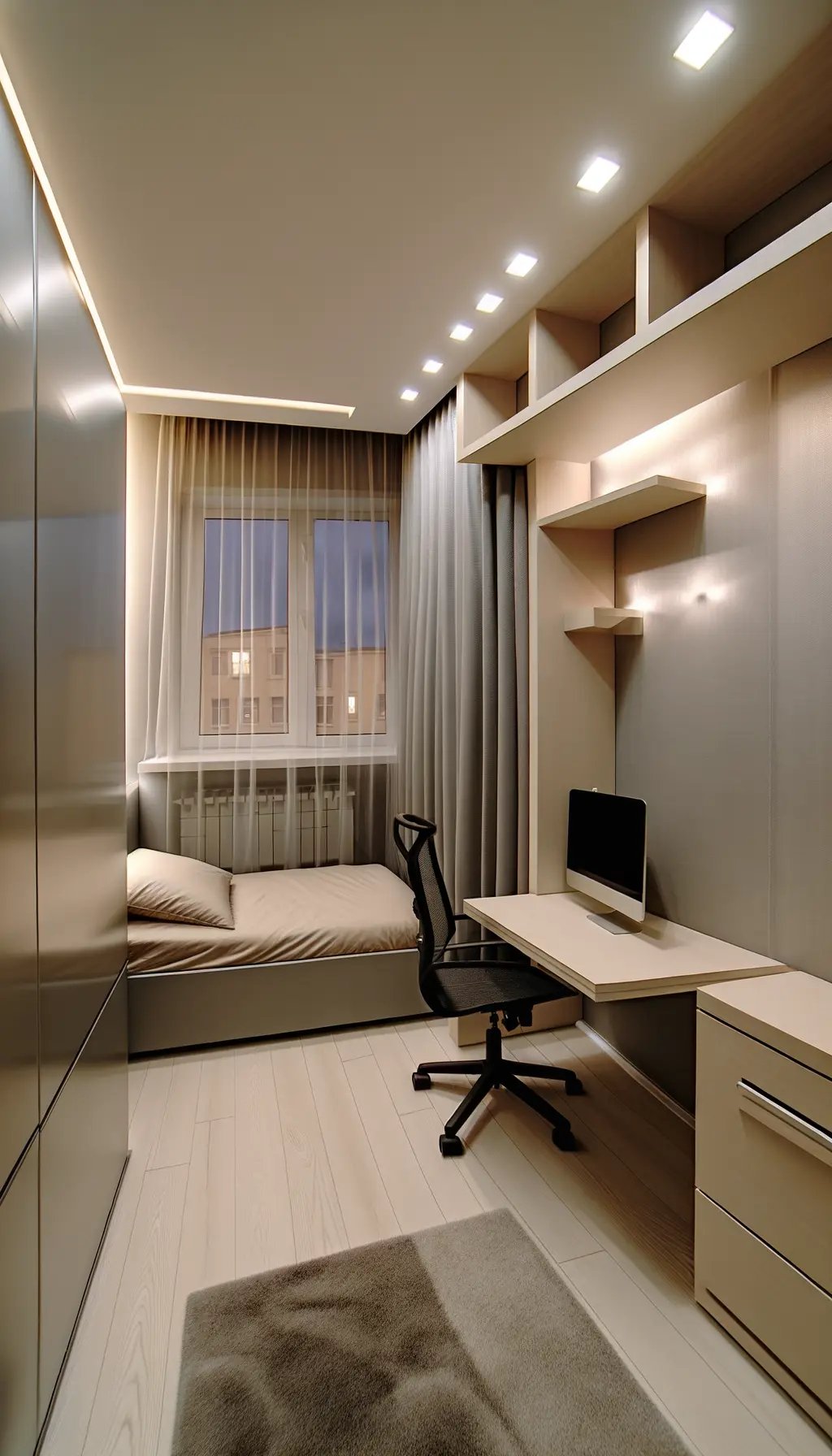
Transform Your Bedroom with Minimalist Design and Functionality
Suggested Changes Replace the current bed with a low-profile model against the left wall. Introduce a compact, multi-functional desk with upper shelving. Install sheer drapes for the window. Add a reading nook with an ergonomic chair and floor lamp. Use a neutral color palette and minimalistic decor. The bedroom redesign focuses on optimizing space and…
-
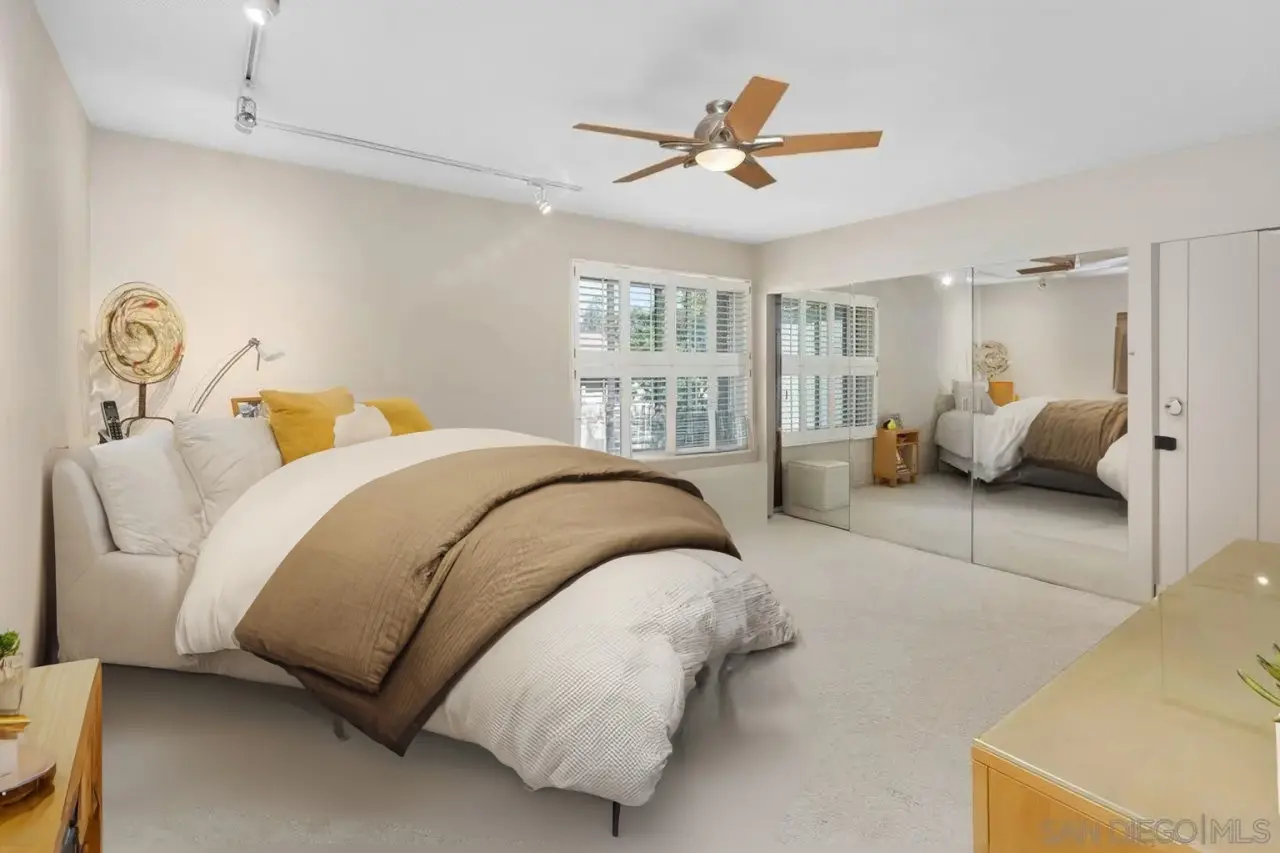
Modern Bedroom Design Under Budget
Suggested Changes Color Scheme: Use neutral and warm colors for a cozy atmosphere. Furniture Placement: Place a desk on one side and a vanity on the other to maintain balance. Storage Solutions: Install sliding mirrored doors for closets to maximize space and functionality. Lighting: Use recessed lighting for a clean look. Budget: Keep the design…
-
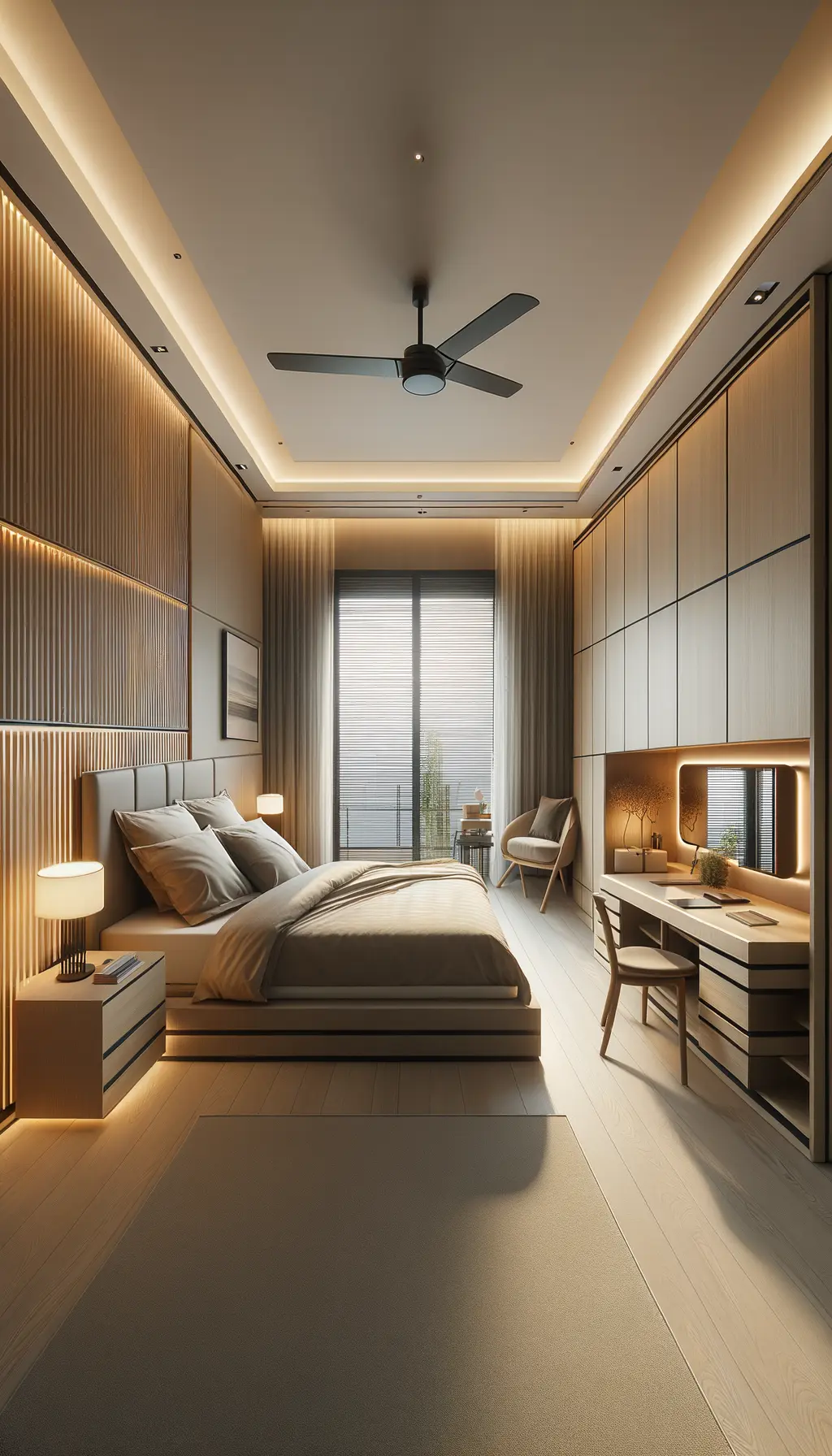
Transform Your Bedroom with Modern Minimalism: Full Remodel
Suggested Changes Add a sleek desk (4×2 ft) on the left side of the bed for workspace. Incorporate a compact vanity with mirror (2×2 ft) on the right side of the bed. Utilize neutral and warm color palettes for walls and furniture. Install concealed storage under the bed and in a chic wall unit. Use…
-
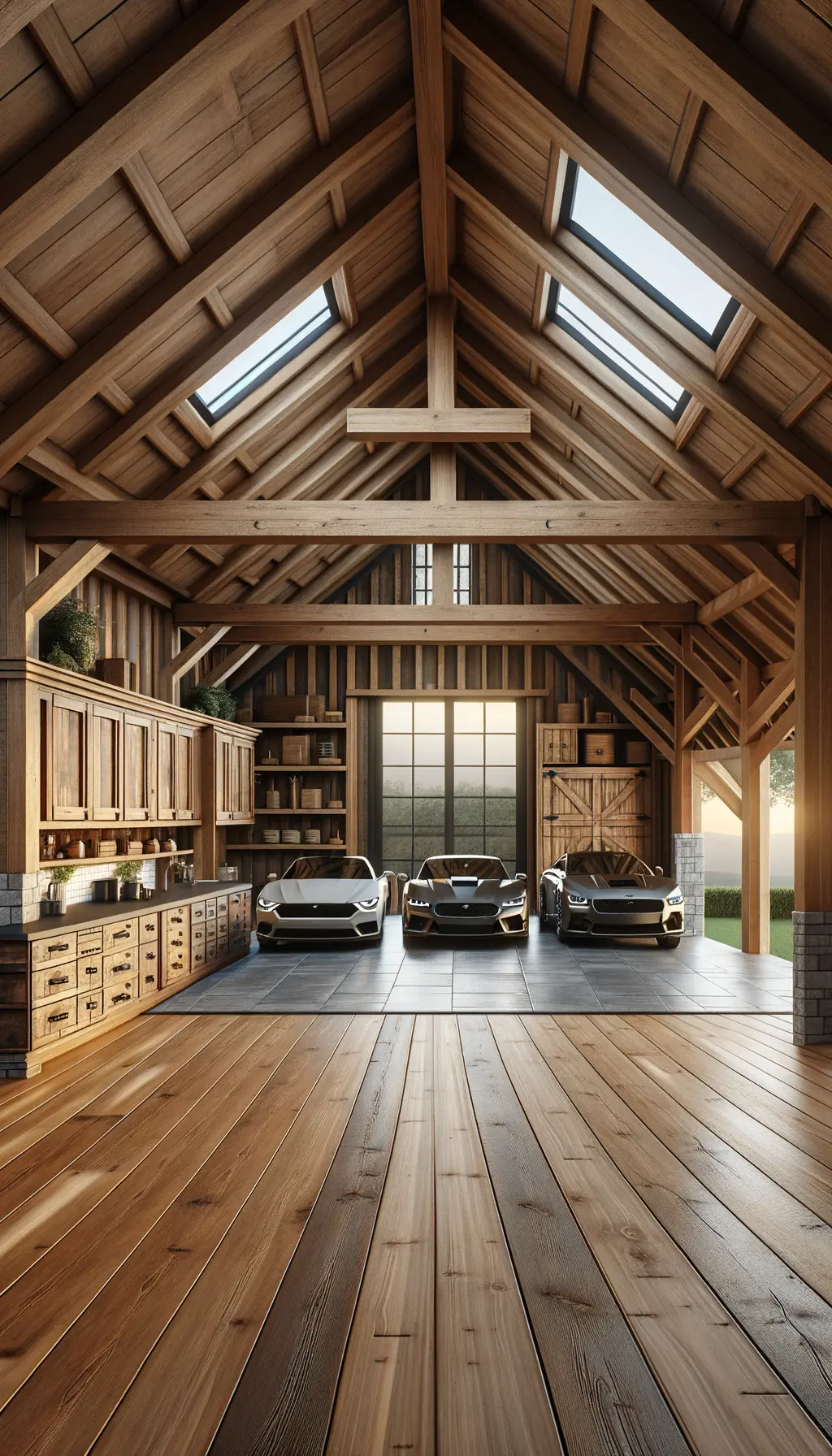
Farmhouse Garage Renovation with Rustic Charm
Farmhouse Garage Remodel Style: Farmhouse Size: Approx. 30×50 feet Features: Wooden floors, wooden cabinets, skylights Capacity: Fits 3 cars Enhancing the garage with a rustic farmhouse style using reclaimed wood cabinets and natural lighting. The remodeled farmhouse-style garage is approximately 30×50 feet, designed to house three cars comfortably. The space is updated with wooden floors…
-
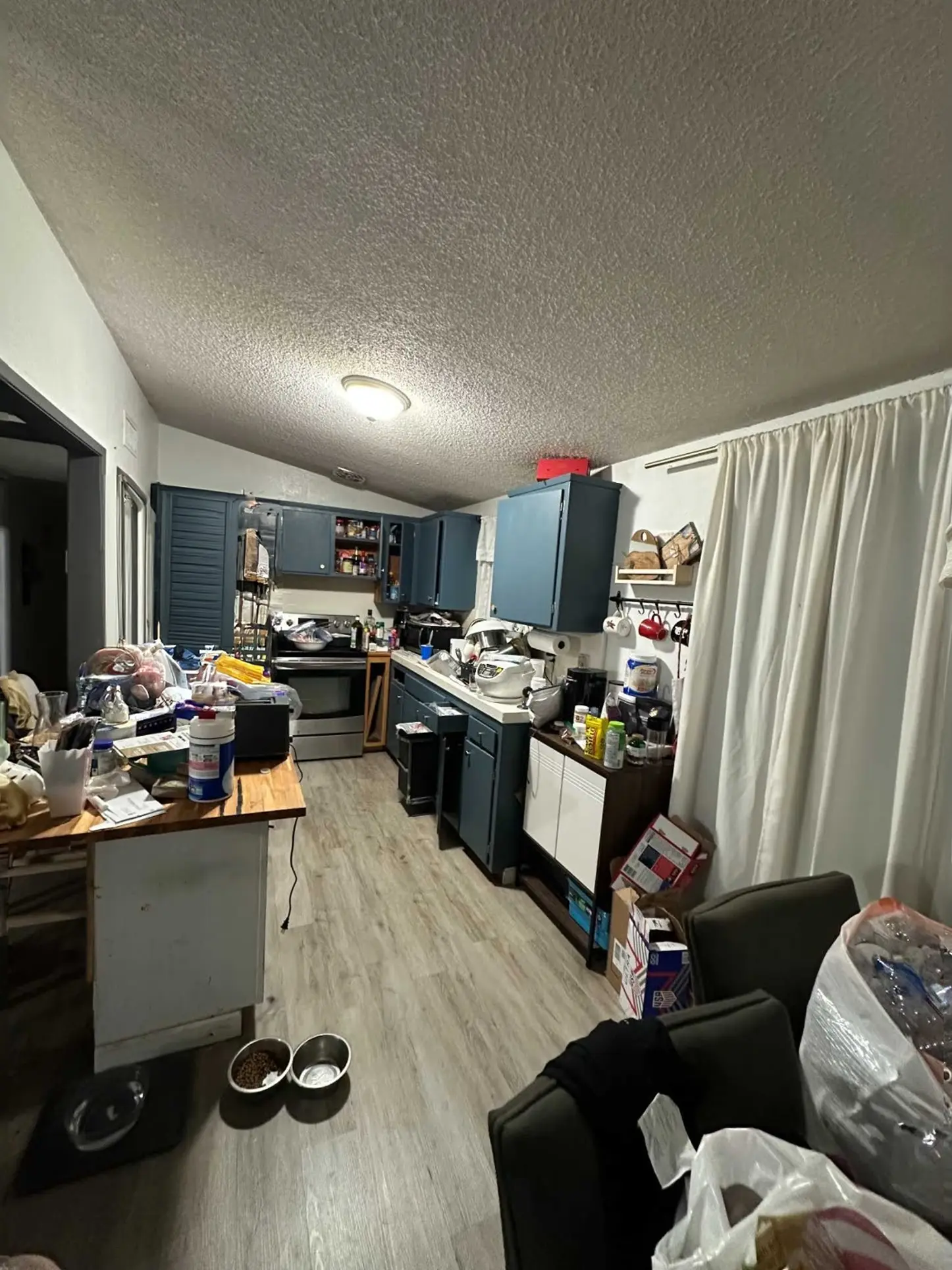
Stylish Kitchen Remodel: Modern Design with Space Optimization
Suggested Changes for Kitchen Remodel Dark Grey Cabinets: Replace existing cabinetry with sleek, dark grey cabinets to give a modern and elegant look. Butcher Block Countertops: Install warm, natural wood butcher block countertops to add texture and contrast. White Tile Backsplash: Implement a white square tile backsplash for easy cleaning and a crisp appearance. Declutter…
-
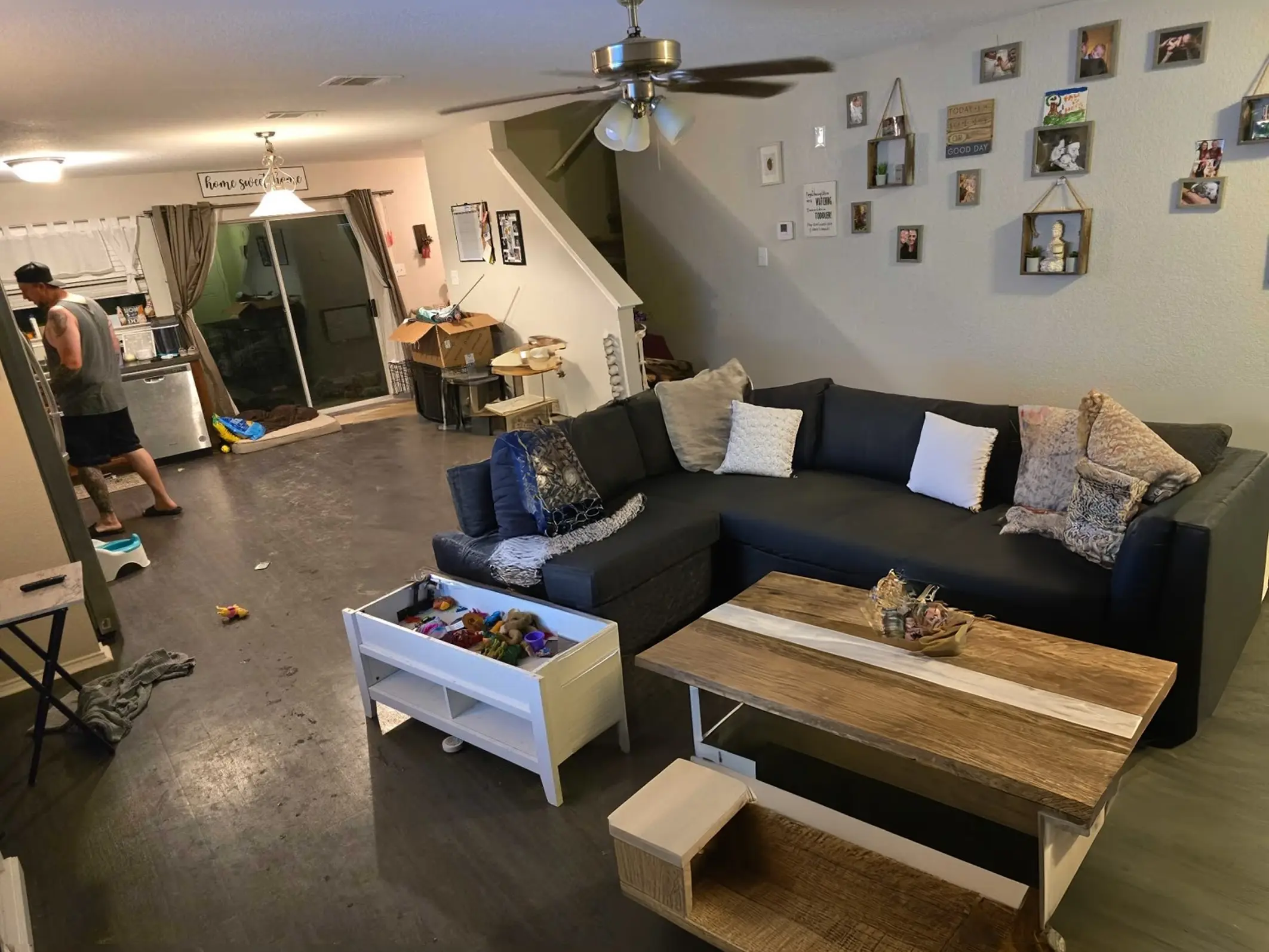
Rustic Modern Living Room and Kitchen Transformation
Suggested Changes Open layout with rustic modern design Slate-colored sectional sofa Reclaimed wood coffee table Industrial lighting fixtures Light wood cabinetry Butcher block island in kitchen Stainless steel appliances Cozy reading nook near stairwell Large windows for natural light In this remodel, the living room and kitchen area has been opened up to allow for…
-
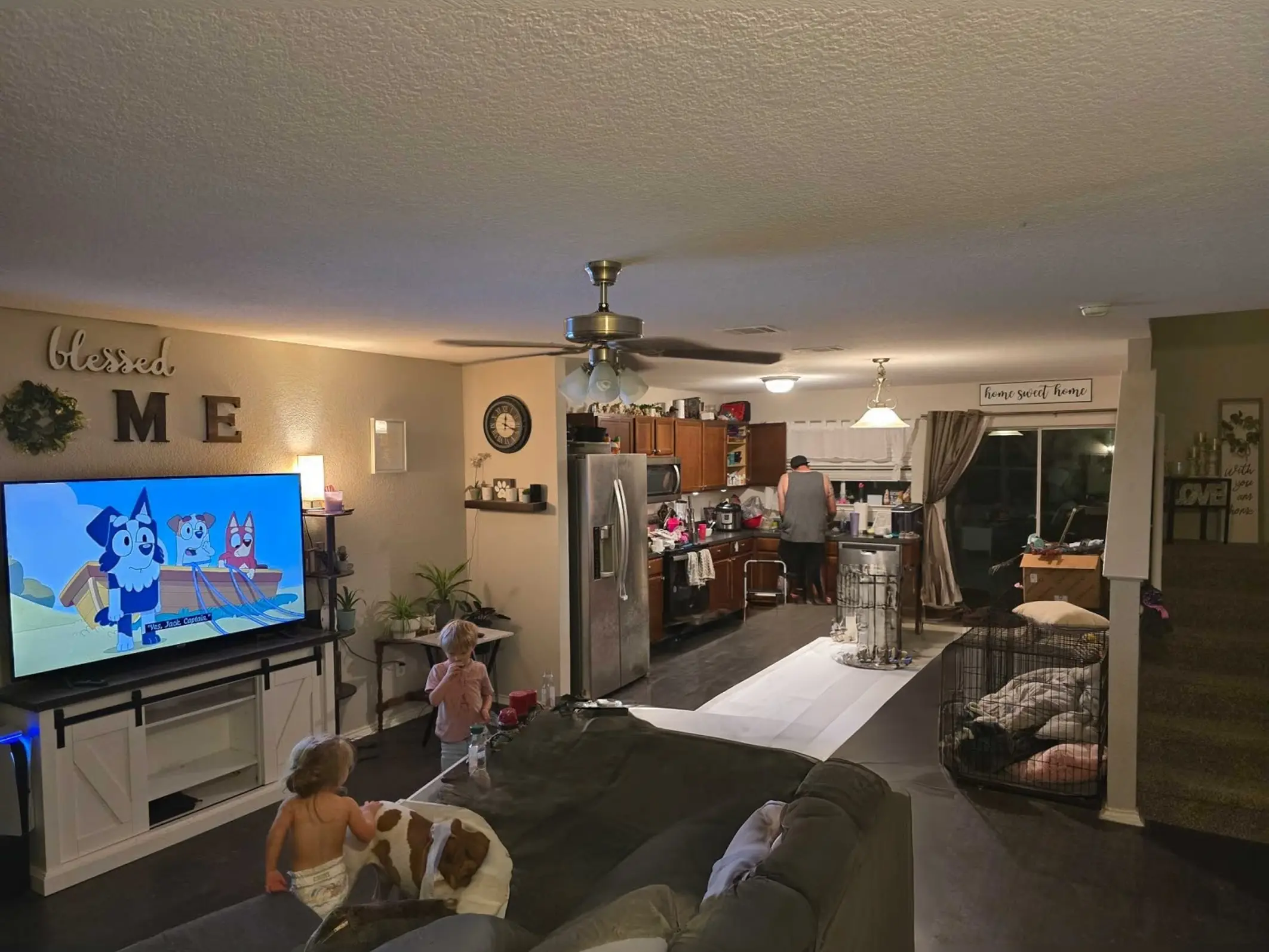
Modern Rustic Living Room & Kitchen Under $5000
Suggested Changes Open-Concept Layout: Enhance space flow by maintaining an open layout between the living room and kitchen. Rustic Modern Decor: Use earthy tones, natural wood, and metal accents for a rustic yet modern feel. Modern Furniture: Include a sectional sofa and a metal-accented coffee table for seating and style. Updated Kitchen: Integrate sleek cabinetry…
-
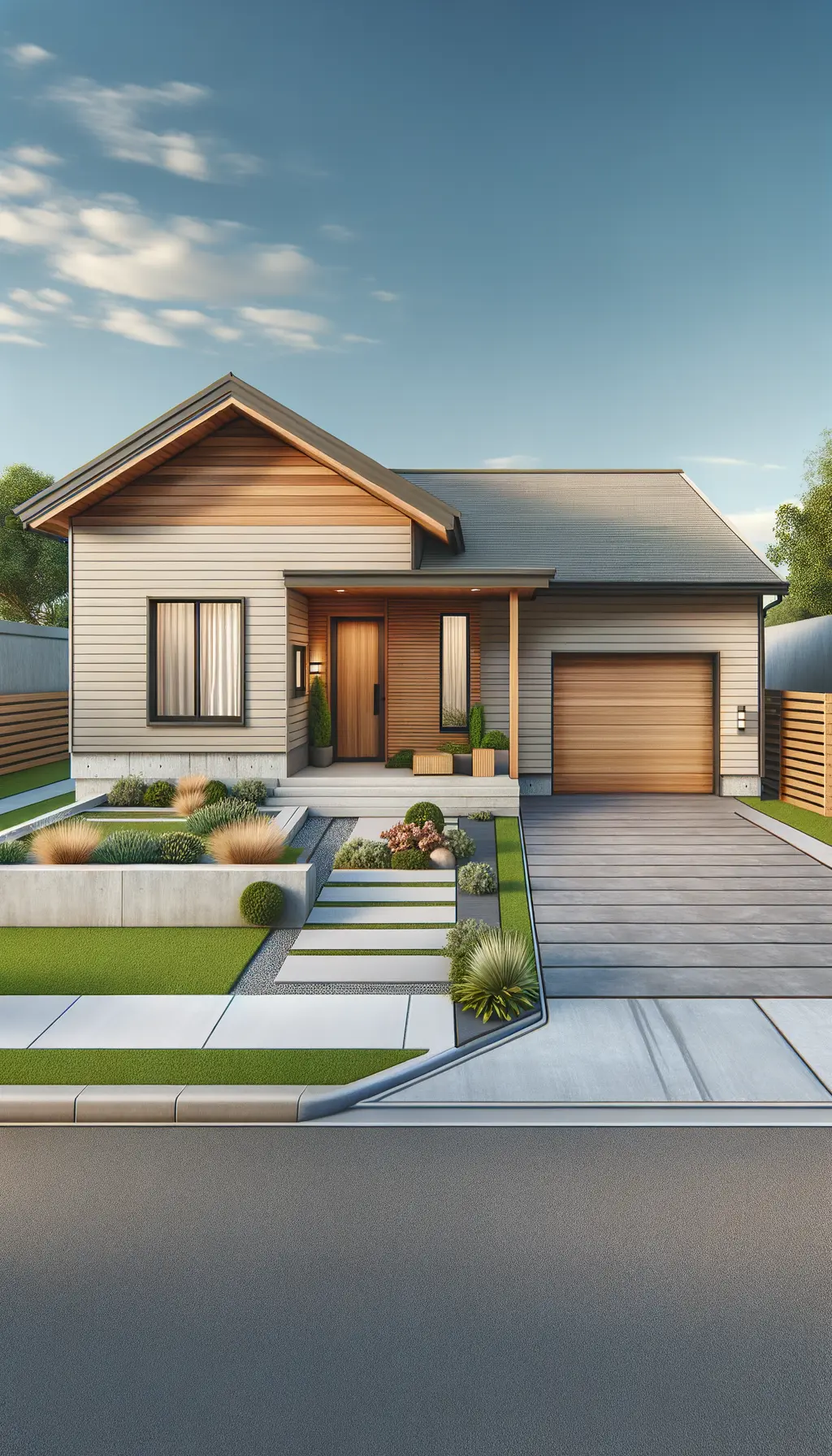
Modern Suburban Home: Exterior Renovation Ideas
Suggested Changes Modern Siding: Updated with neutral-toned horizontal siding. Garage Door: Replaced with a modern, sleek design. Minimalist Garden: Simplified the front yard with minimalistic landscaping. Driveway: Expanded with a sleek concrete finish. Front Porch: Added a small, stylish wooden porch. Detailed Remodel Explanation The proposed remodel focuses on transforming the exterior of the house…
-
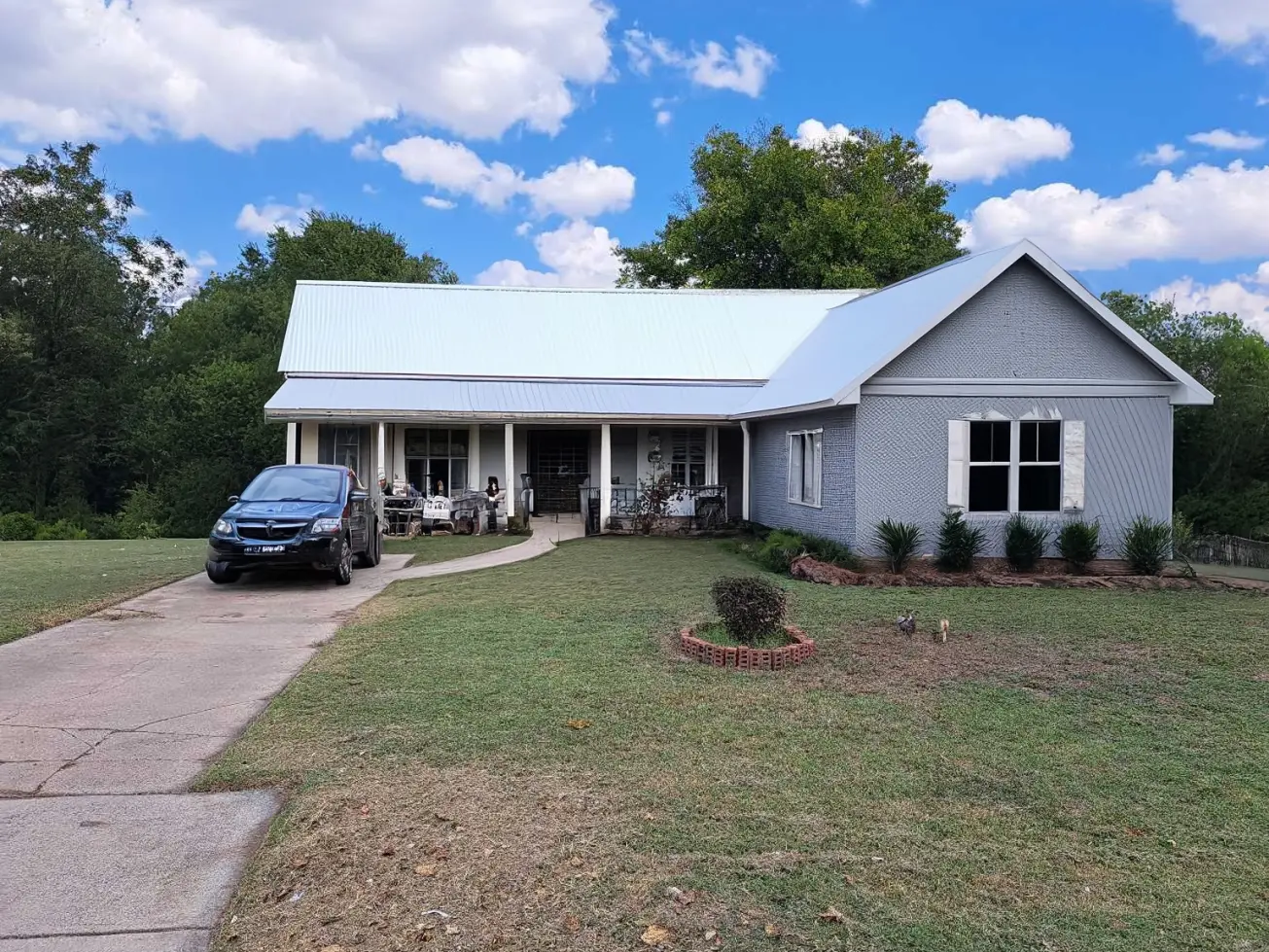
Affordable Farmhouse Exterior Remodel
Suggested Changes Apply earthy tone paints for a nature-inspired look. Add a wooden front porch with a gabled roof. Enhance landscaping with native plants. Install white shutters on the windows. Repave the driveway for a clean look. The proposed remodel focuses on transforming the exterior of the home into a welcoming farmhouse style. The primary…
-
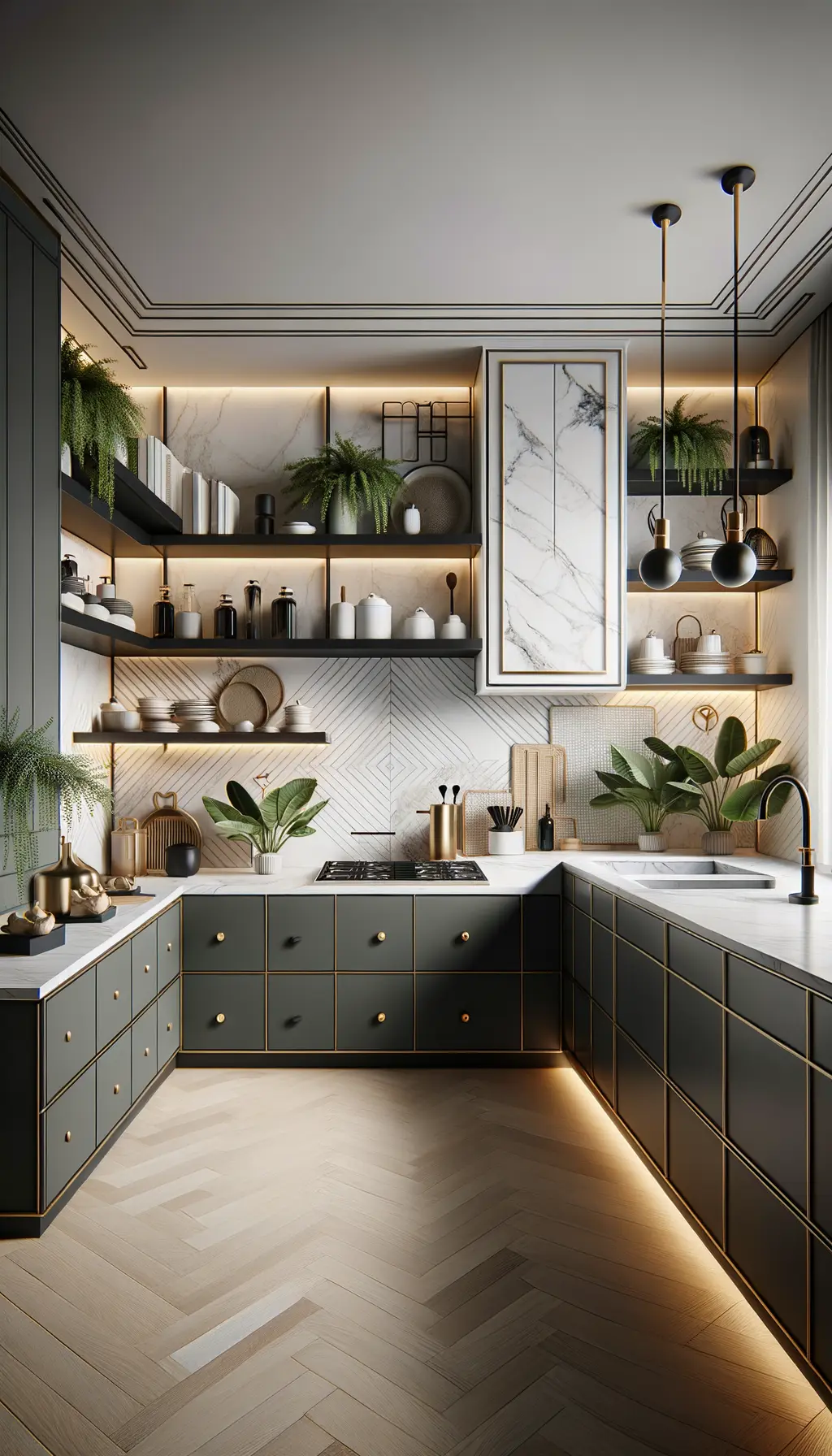
Modern Kitchen Remodel with Elegant Design
Suggested Kitchen Remodel Changes Design Style: Modern, Elegant Color Palette: Neutral, Black, Gold New Features: Black cabinetry with gold hardware White marble countertops Open shelving with decor Modern faucet in black and gold Enhanced lighting Approximate Size: 15 x 10 feet The kitchen remodel focuses on modern elegance, optimizing both functionality and aesthetics. The proposed…
-
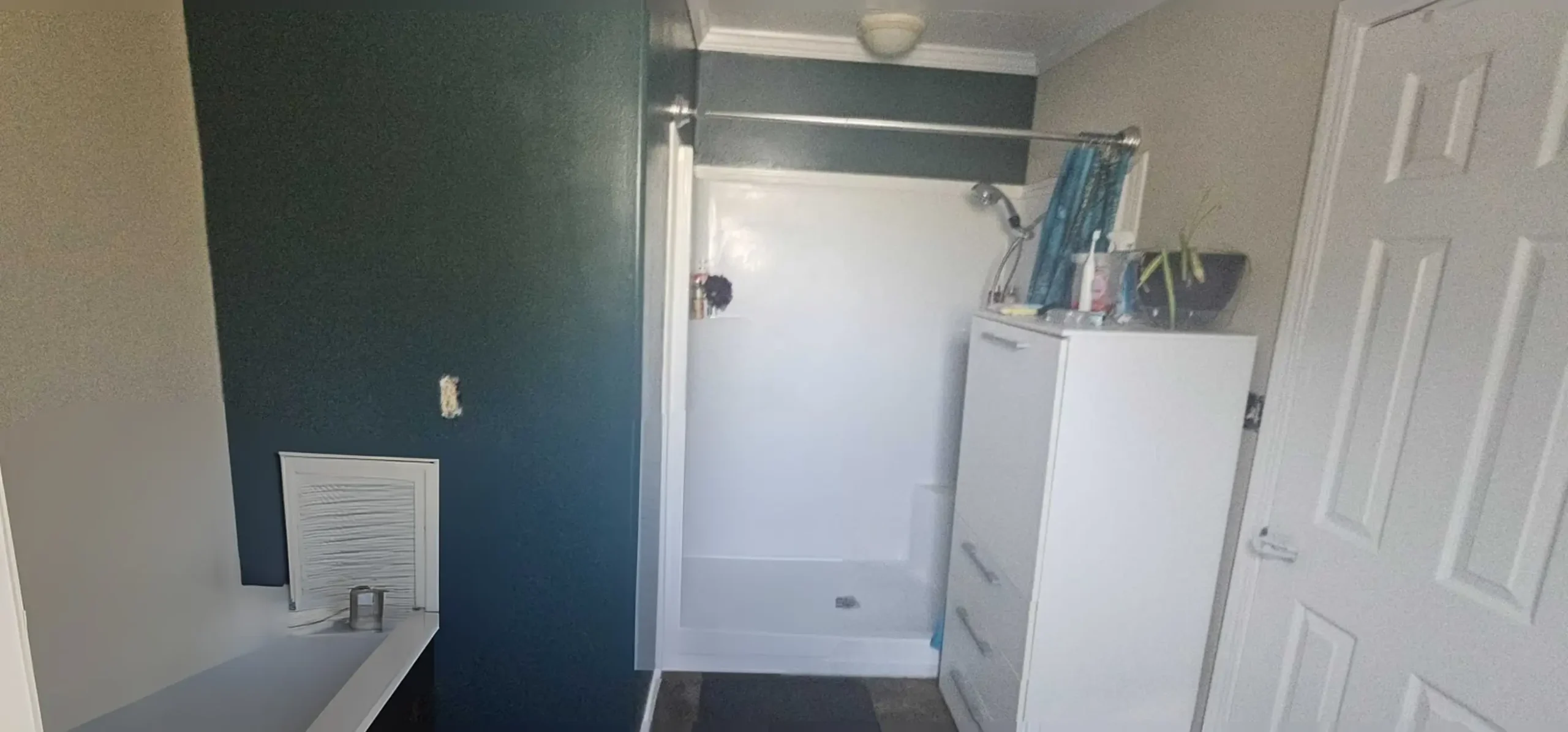
Transform Your Bathroom into a Modern Minimalist Oasis
Suggested Changes Enlarge the shower and install glass doors. Swap the current vanity with a floating one. Add integrated storage solutions. Use neutral tones and enhance lighting for a modern atmosphere. The remodeled bathroom retains its approximate 5 by 8 feet size, featuring a larger walk-in shower with sleek glass doors and modern fixtures. The…
-
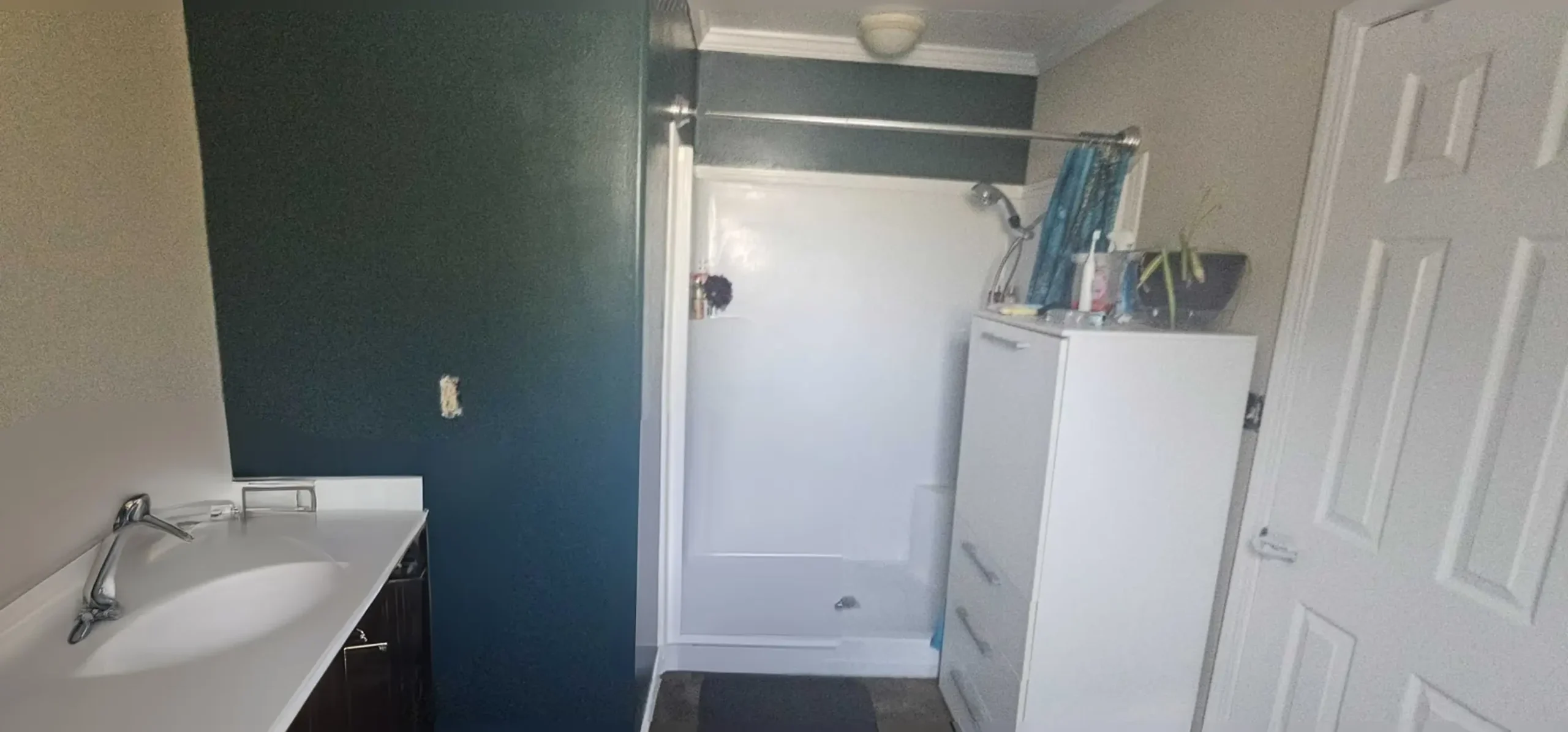
Transform Your Bathroom with a Modern Remodel
Suggested Bathroom Remodel Design Style: Modern with minimalist fixtures Enlarged Shower: Frameless glass, marble tiles Vanity: Elegant and sleek with ample storage Lighting: Warm, soft ambient lights The proposed remodel of the 8×8 feet bathroom focuses on modern elegance and functionality. By expanding the shower area with a frameless glass enclosure and marble tiles, the…
-
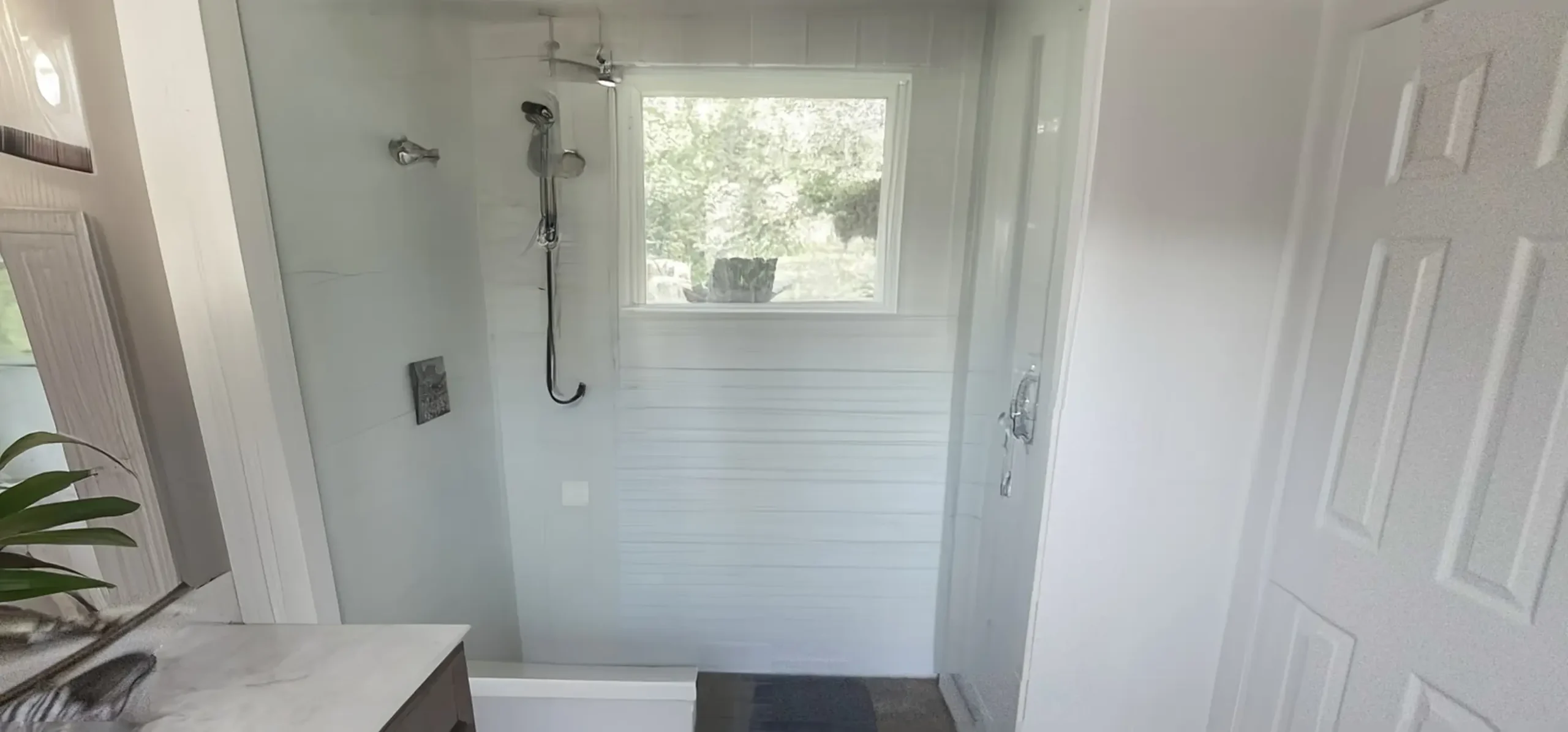
Modern Bathroom Design with Expanded Shower and Contemporary Features
Suggested Changes Shower Expansion: Enlarge the shower to include glass doors and built-in shelves. Vanity Upgrade: Replace with a sleek modern vanity and round vessel sink. Wall Color: Accent teal walls mixed with neutral tones. Lighting: Use recessed lighting for a brighter space. The remodeled bathroom, approximately 7 feet by 5 feet, enhances functionality and…
“AI-powered remodels beyond expectations – even surprising us!”

Tal Sibony
CEO, homeremodelingai.us
