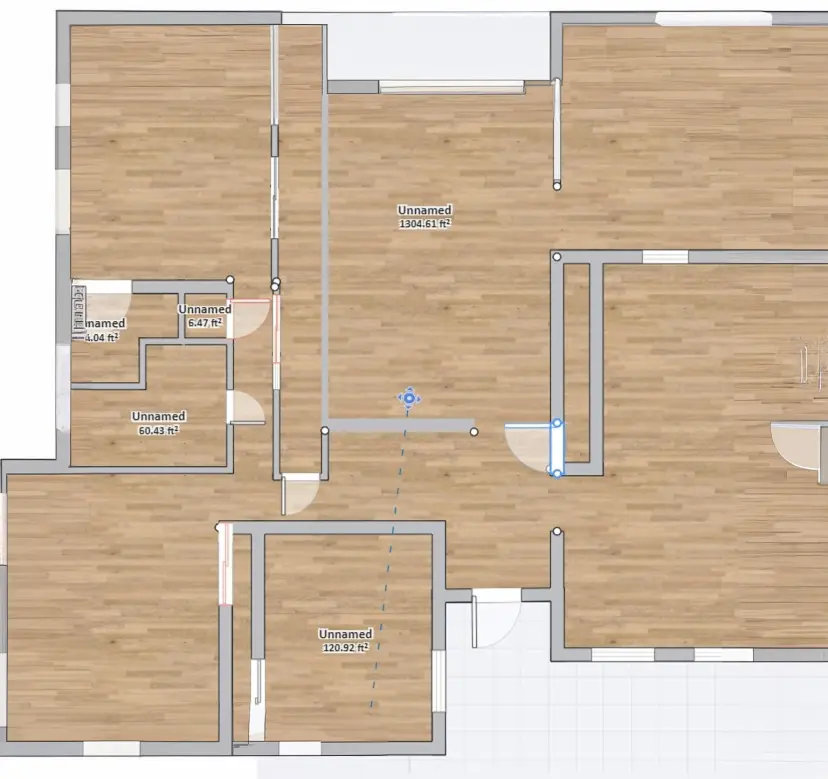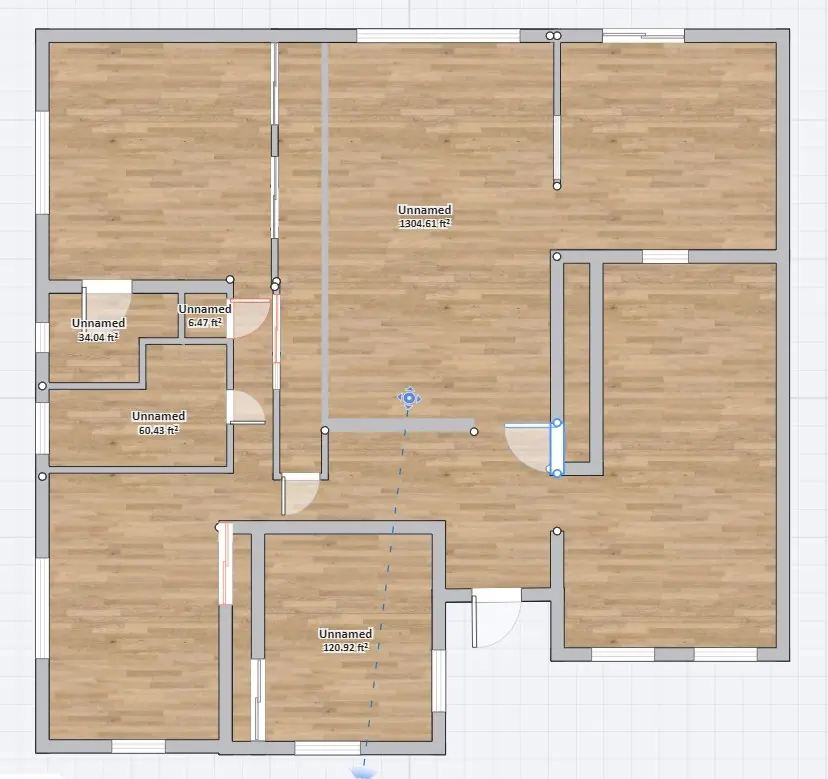
Suggested Changes: Convert the 130.4 sq ft area into an open-plan living room with a modern aesthetic. Integrate the 120.92 sq ft area with the living room to create a seamless kitchen-dining space. Transform the 60.43 sq ft space into a contemporary home office. Use large windows for natural lighting and minimalist design elements for a sleek look.

This remodel maximizes the given space by creating an open-plan living room, integrated with a kitchen-dining area, all within a modern aesthetic. The central 130.4 sq ft area will act as a welcoming living space equipped with plush seating and advanced entertainment systems. The adjoining 120.92 sq ft area will seamlessly transition into a well-equipped kitchen and dining area, providing modern cabinetry and smart appliances, enhancing daily functionality. The smaller 60.43 sq ft space is converted into a cozy workspace, featuring ergonomic furniture and minimalist decor to promote productivity. The luxury vinyl plank flooring throughout unifies the spaces, complemented by strategically placed large windows to invite ample natural light, embodying a modern design.
