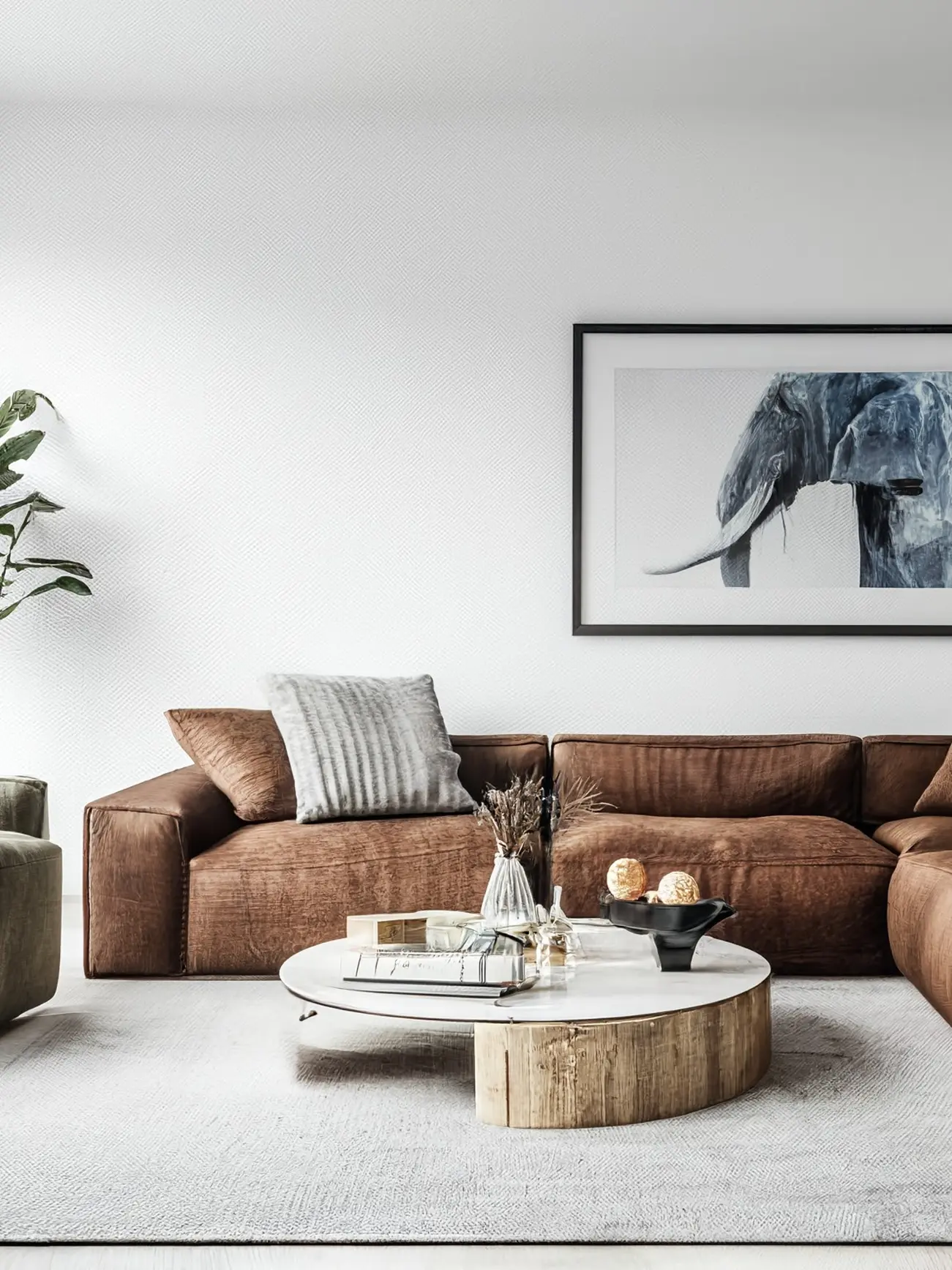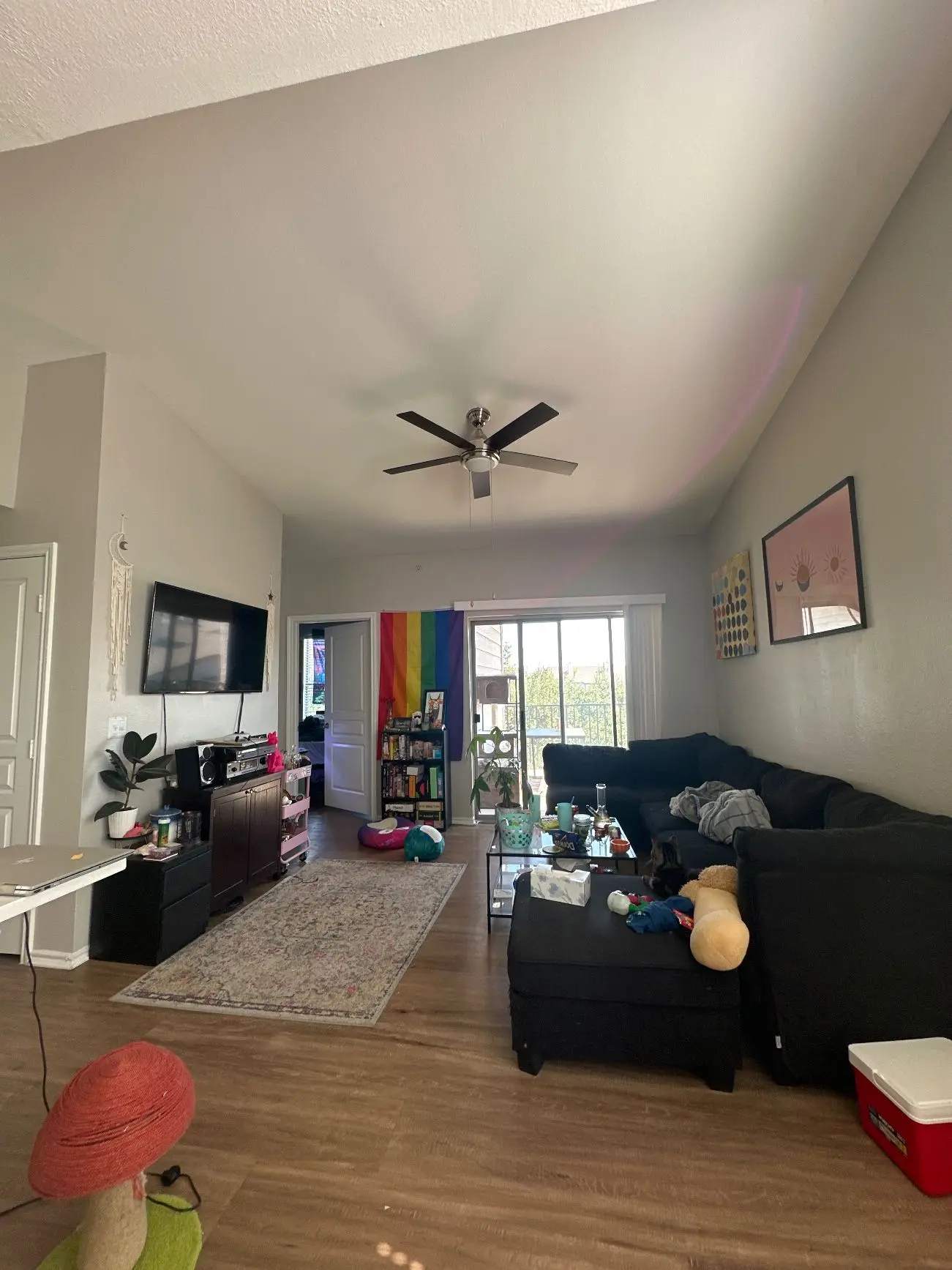
Suggested Changes Replace existing sofa with a minimalist, low-profile sectional. Use a glass coffee table to maintain an open feel. Mount the TV on the wall to save floor space. Add open shelving units for decor and storage. Incorporate indoor plants for natural elements. Paint walls light neutral to brighten the room. Use light hardwood or laminate flooring. Include a minimalist area rug.

The remodeled living room transforms into a minimalist retreat, approximately 18×14 feet, optimized for space and functionality. The existing bulky furniture is replaced with a sleek, low-profile sectional sofa in neutral tones, offering ample seating while maintaining an open, airy ambiance. A glass coffee table enhances the light, unobstructed feel, paired with a light-colored area rug that adds warmth without crowding the space. The wall-mounted TV is a space-saving feature that draws attention while freeing up surface area. Open shelving offers stylish and practical storage solutions for books and decorative items. Indoor plants, situated strategically, bring natural beauty and serenity. The walls, refreshed with a light, neutral paint, complement the minimalist aesthetic and maximize light. Light hardwood or laminate flooring completes the elegant yet understated transformation. Functionality and subtle elegance are paramount, making this a perfect blend of form and function.
