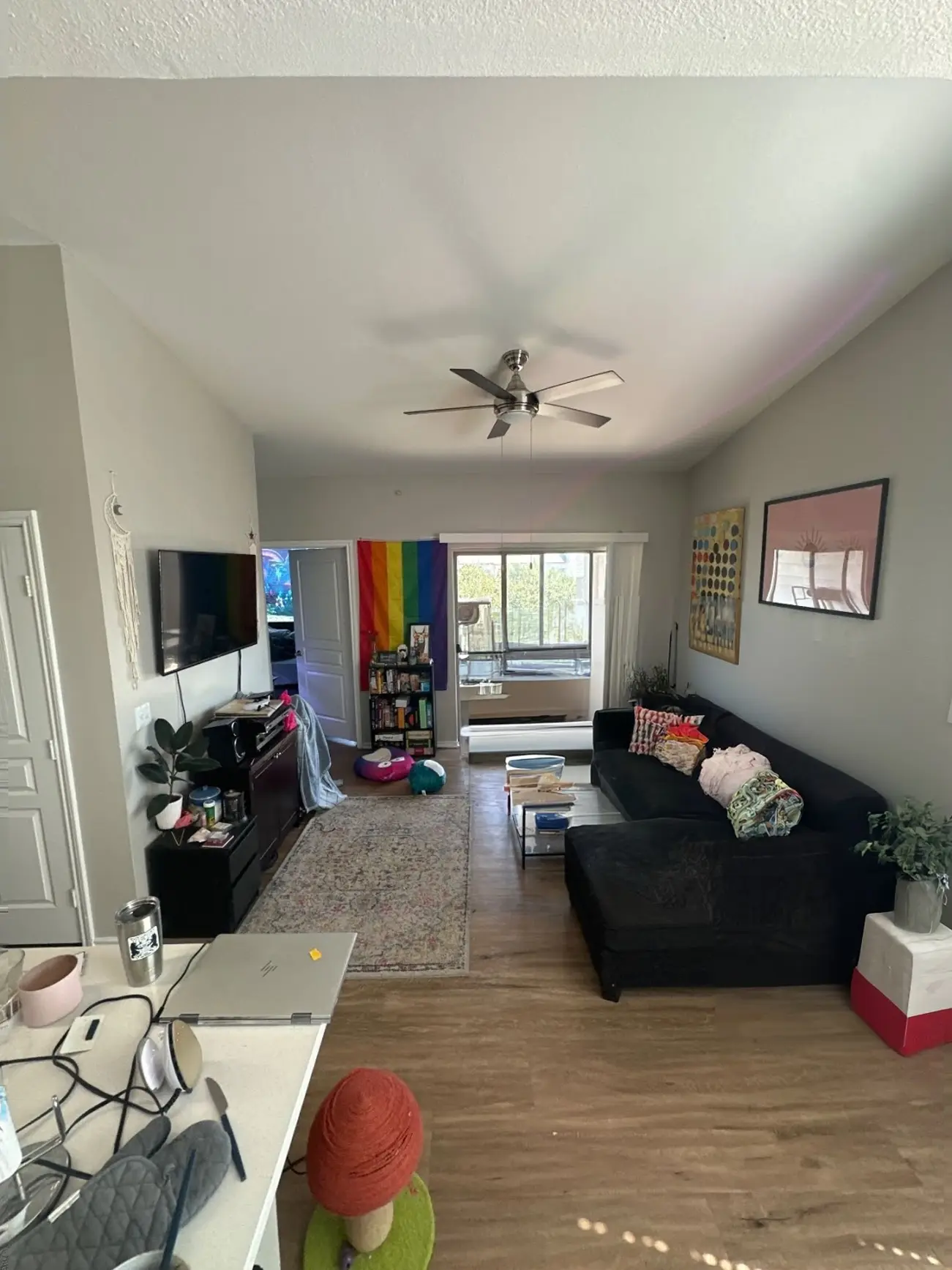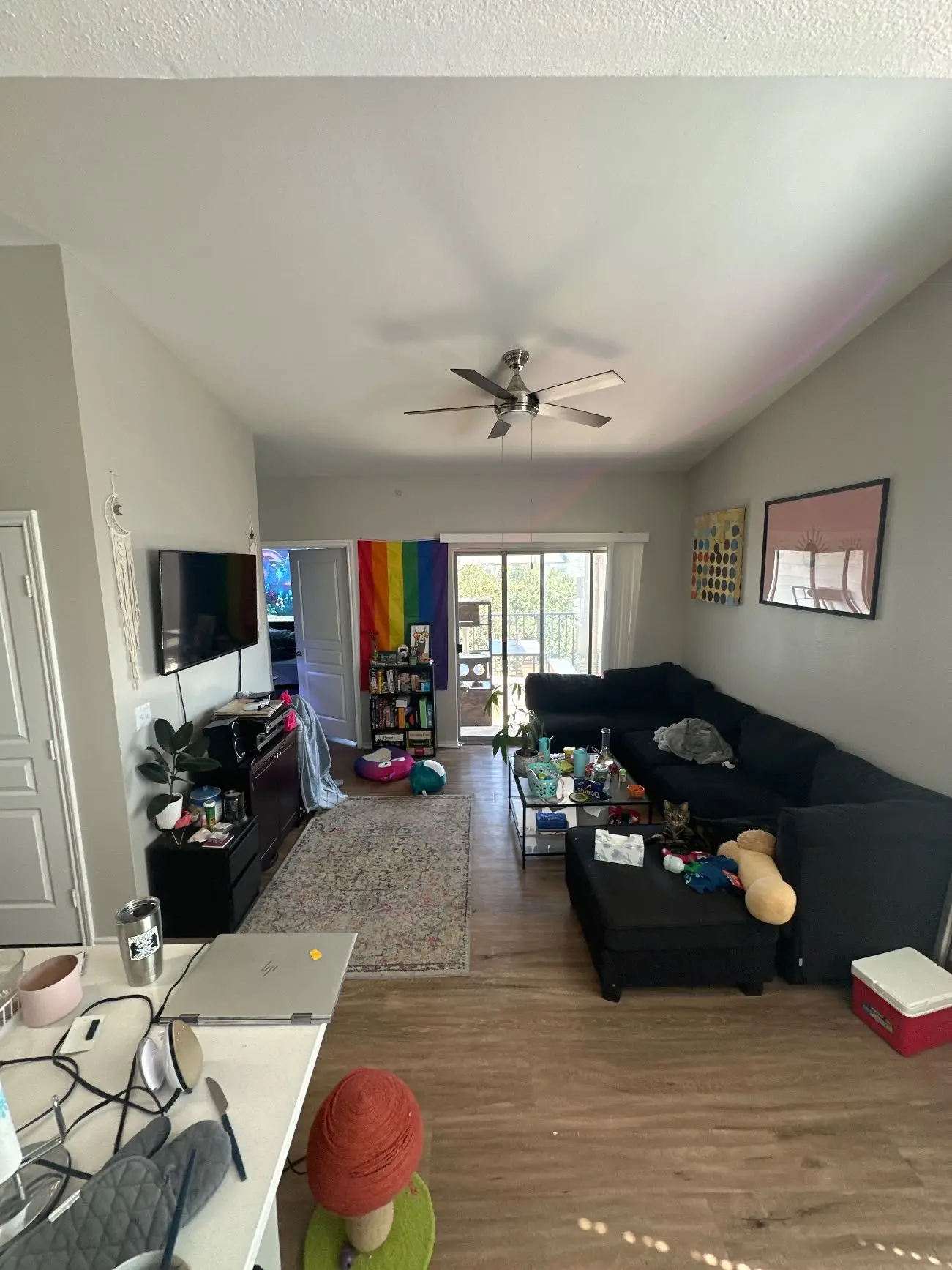
Suggested Changes Replace the current dark sofa with a compact sectional, optimizing seating and space. Introduce a minimalist coffee table with clean lines to enhance the open area. Install a wall-mounted TV, hiding cables for a tidy look. Add a neutral-toned area rug and minimal potted plants. Emphasize a neutral color palette and soft lighting.

Detailed Remodel Plan The proposed living room remodel focuses on creating a minimalist space with enhanced functionality and aesthetics. Measuring approximately 12×15 feet, the room will feature a sleek sectional sofa, ideal for optimizing space while providing ample seating. A simple, elegant coffee table will replace the current clutter, aiding in maintaining the open area’s flow. The television will be wall-mounted, incorporating hidden cable management to maintain a clean, streamlined appearance. To add warmth and texture, an area rug in neutral tones will be centered under the seating area, complemented by minimal potted plants to introduce natural elements subtly. The color palette will revolve around soft neutrals, and adjustable lighting will create a cozy ambiance while keeping the space light and inviting.
