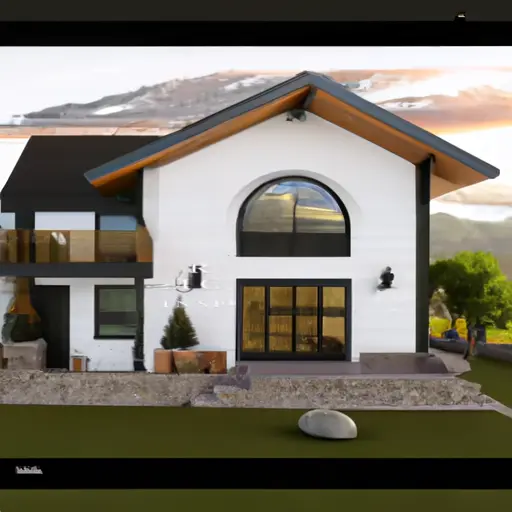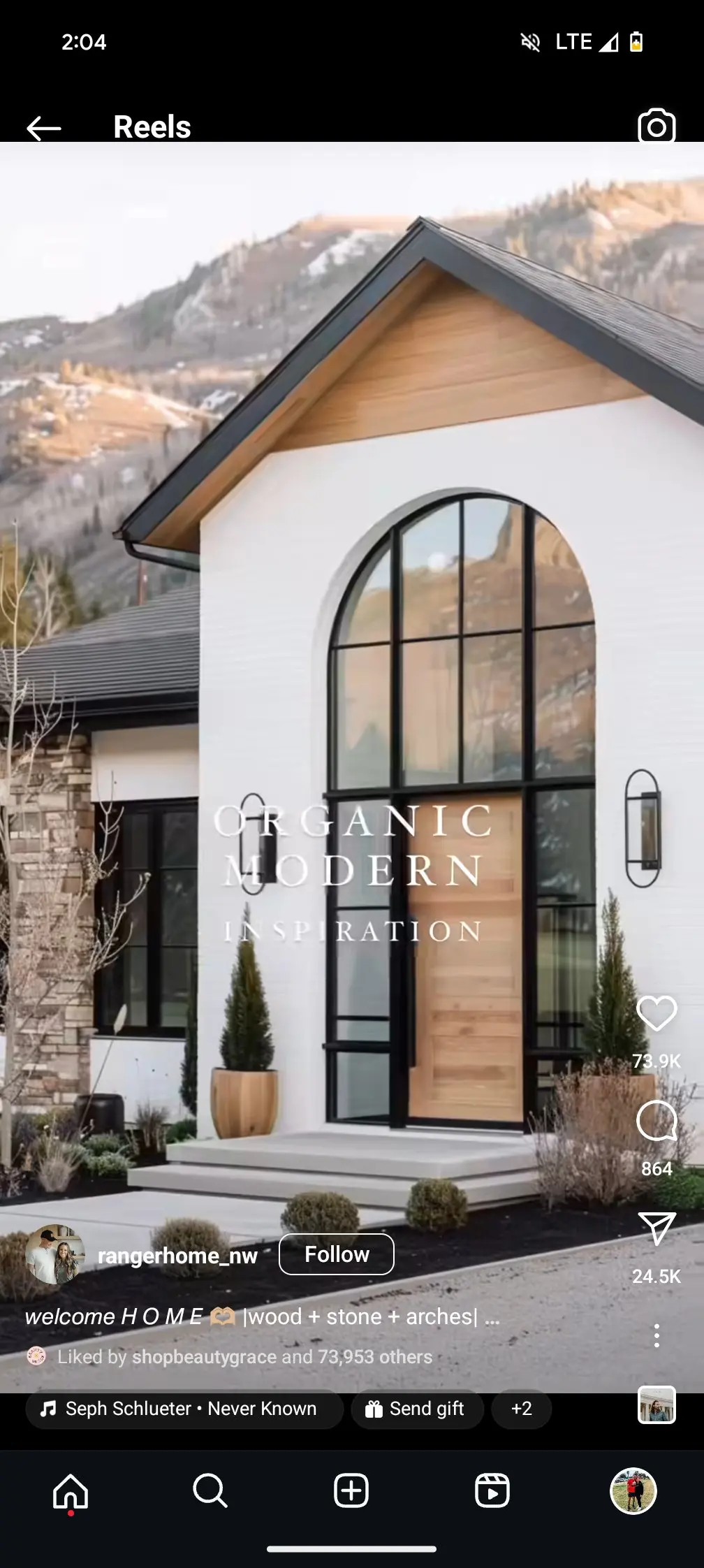
Suggested Changes Entryway Update: Install large arched windows for better light and aesthetics. Facade Redesign: Use a mix of white stucco and stone for a modern look. Door Modernization: Add a modern wooden door with black metal framing. Landscaping: Implement minimalistic planters with selective shrubs. Roof: Ensure the roof slope has dark shingles for a sleek look.

Exterior Remodel Explanation The remodel focuses on upgrading the home’s external aesthetics and functionality by integrating modern design elements. The entryway is enhanced with large arched windows and a contemporary wooden door framed in chic black metal for a striking entrance. The facade is modernized using a combination of white stucco and stone accents, complementing the natural surroundings while adding visual interest. Landscaping features clean-lined planters with curated shrubs to maintain a minimalist approach that enhances curb appeal. The updated roof with dark shingles ties the design together. The estimated cost maintains the project within the client’s budget. Estimated Area Sizes: Facade Width: Approximately 40 feet Entryway Width: Approximately 8 feet Window Height: Approximately 10 feet
