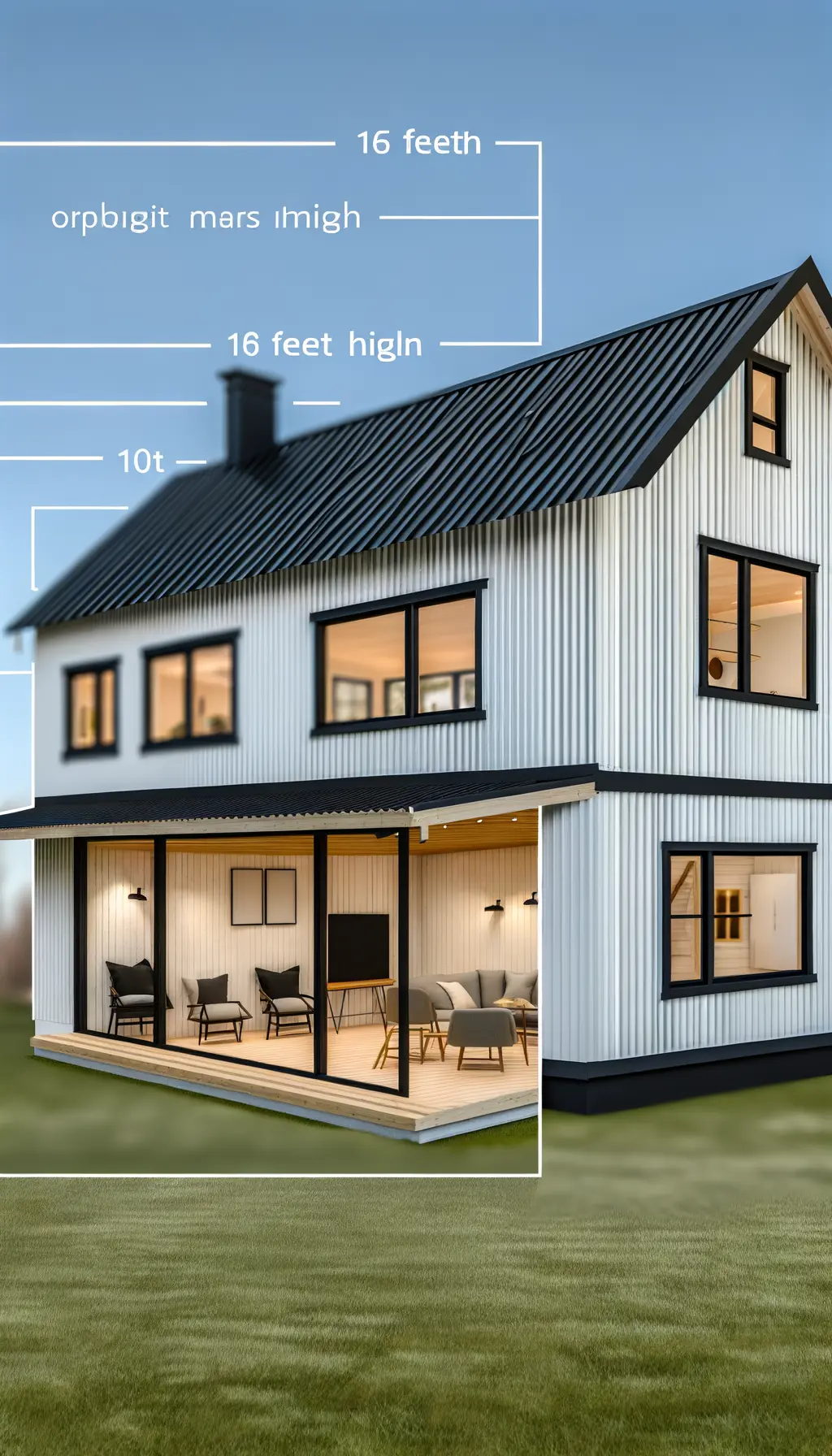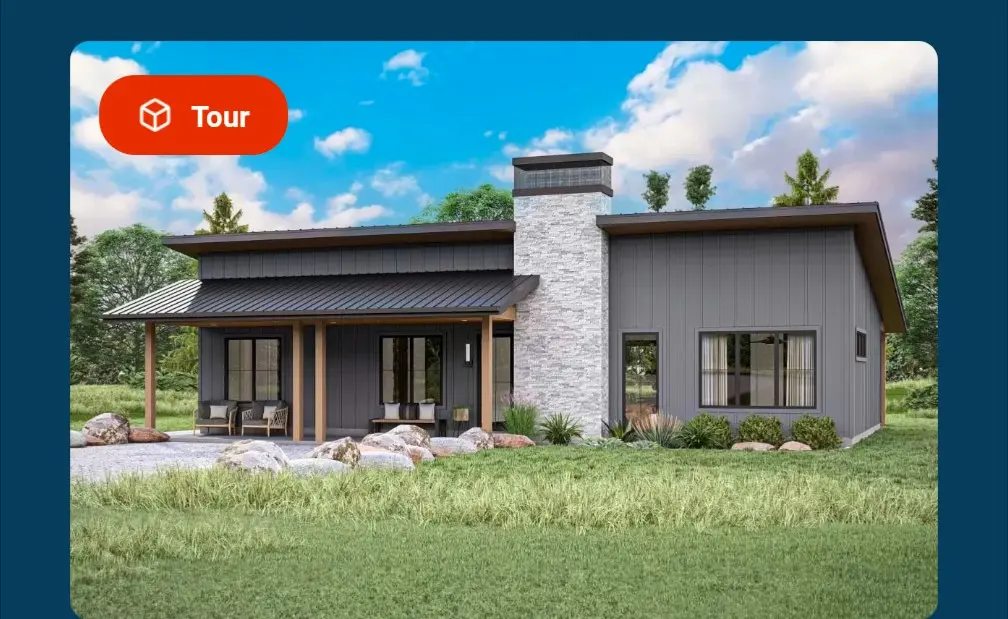
Suggested Changes Exterior Design: Introduce a modern farmhouse style with white metal siding and black roofing. Windows: Install large black-framed windows for increased natural light. Porch: Add a spacious porch with an outdoor fireplace for relaxation. Ceilings: Utilize 16 ft ceilings in the living area, and 10 ft ceilings in the bedrooms to create a sense of grandeur.

Remodel Explanation The proposed remodel involves transforming the exterior of a farmhouse-inspired home into a sleek, modern sanctuary. The use of white metal siding and black roofing creates a strong visual contrast that aligns with Scandinavian aesthetics. Large black-framed windows bring in ample natural light, enhancing interior brightness and connectivity with the outdoors. The home features an inviting porch complete with an outdoor fireplace, fostering an ideal space for relaxation and entertainment. High ceilings throughout (16 ft in living areas and 10 ft in bedrooms) accentuate the spaciousness of the approximately 1400 square feet home, improving both functionality and aesthetics.
