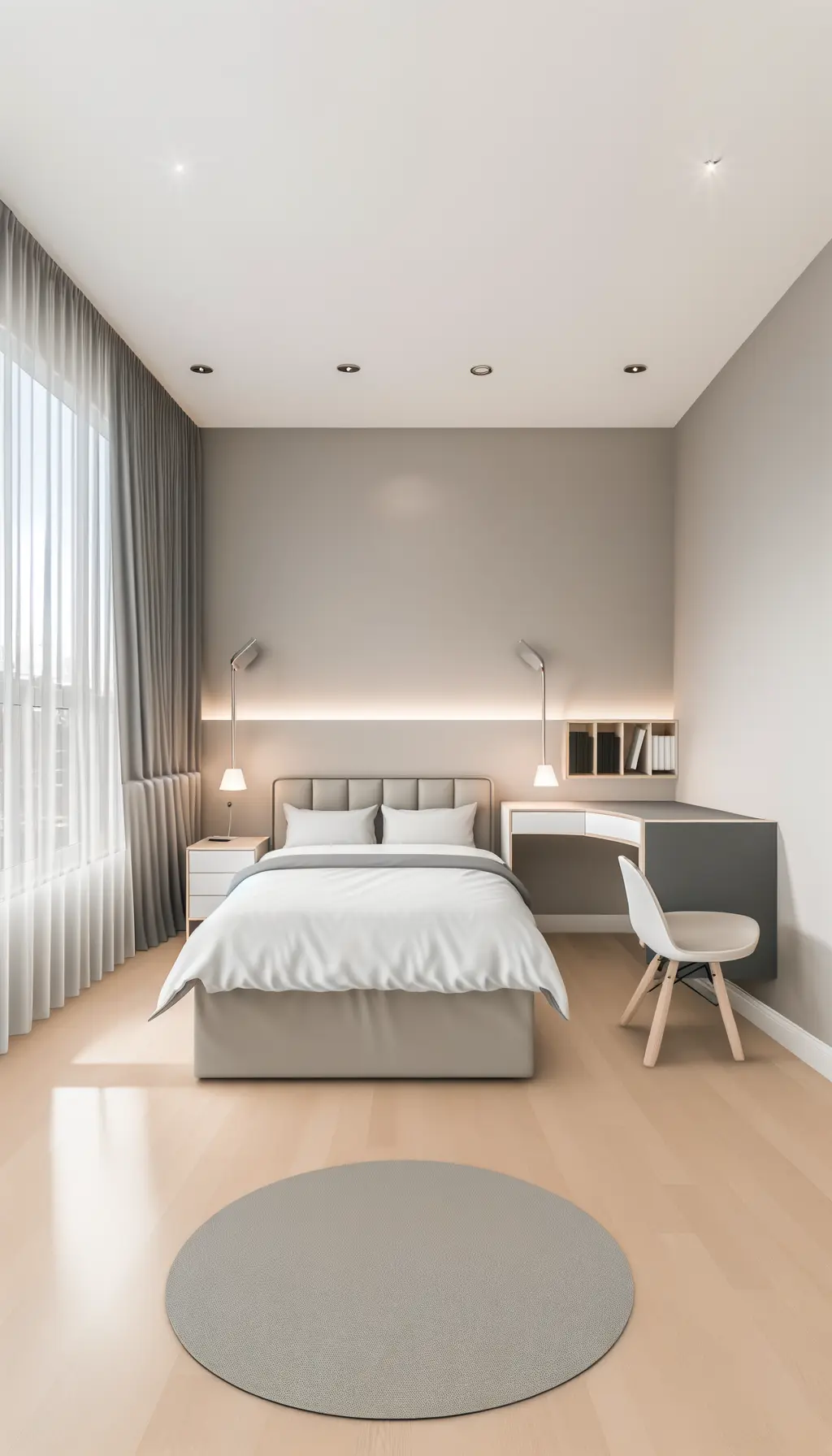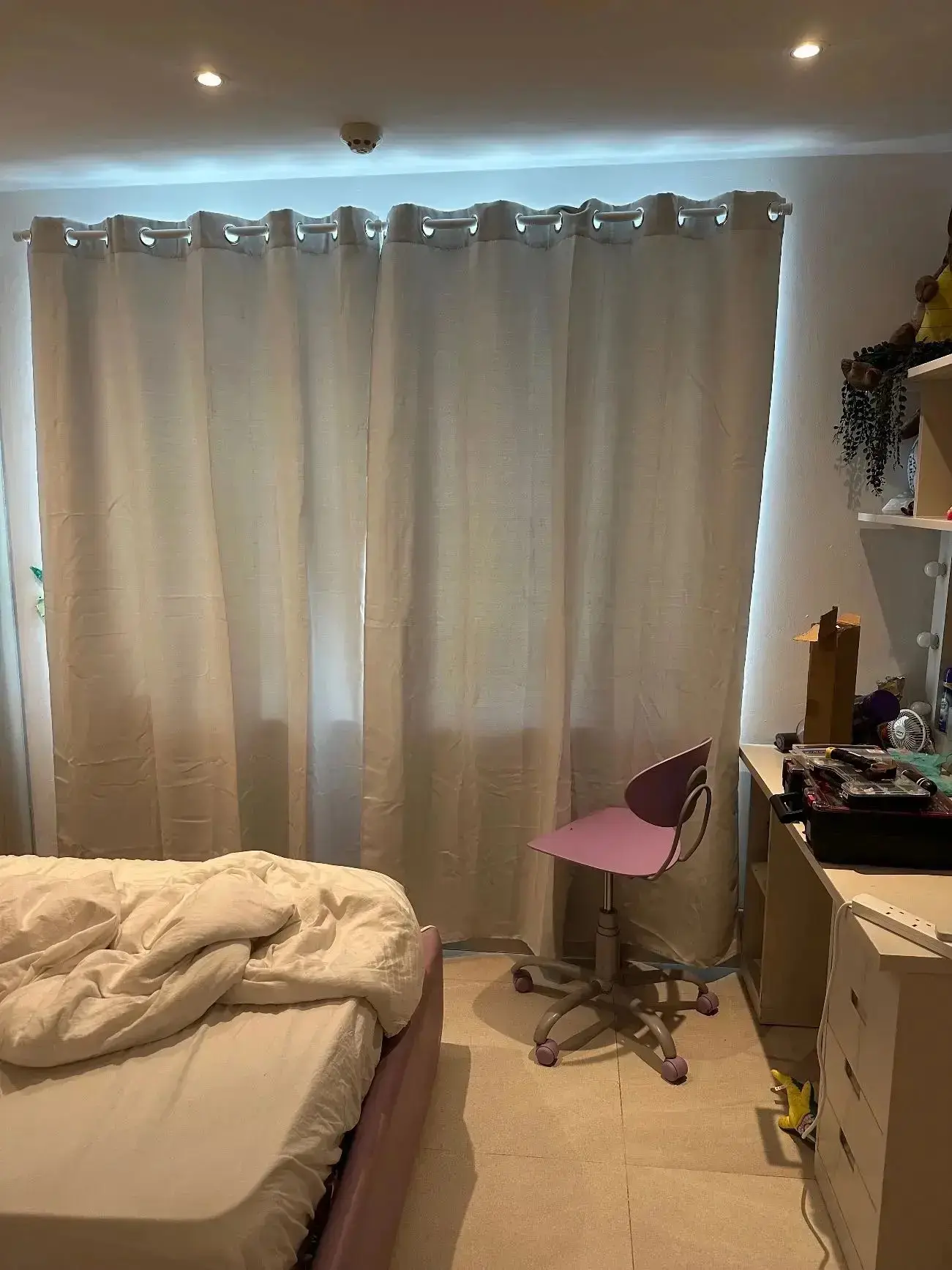
Suggested Changes: Replace curtains with sheer curtains to allow more natural light. Introduce a sleek desk with storage options. Add a modern headboard and low-profile bedside tables. Use light-colored paint for walls to create an airy atmosphere.

This remodel focuses on optimizing space and enhancing the aesthetics of a small bedroom. The design introduces a modern headboard for the bed and replaces bulky furniture with sleeker alternatives. The approximate room size is considered at 12×12 feet. Light-colored walls combined with sheer curtains create a spacious and bright environment. The addition of a multi-functional desk with built-in shelves maximizes the use of available space, catering to both work and relaxation needs.
