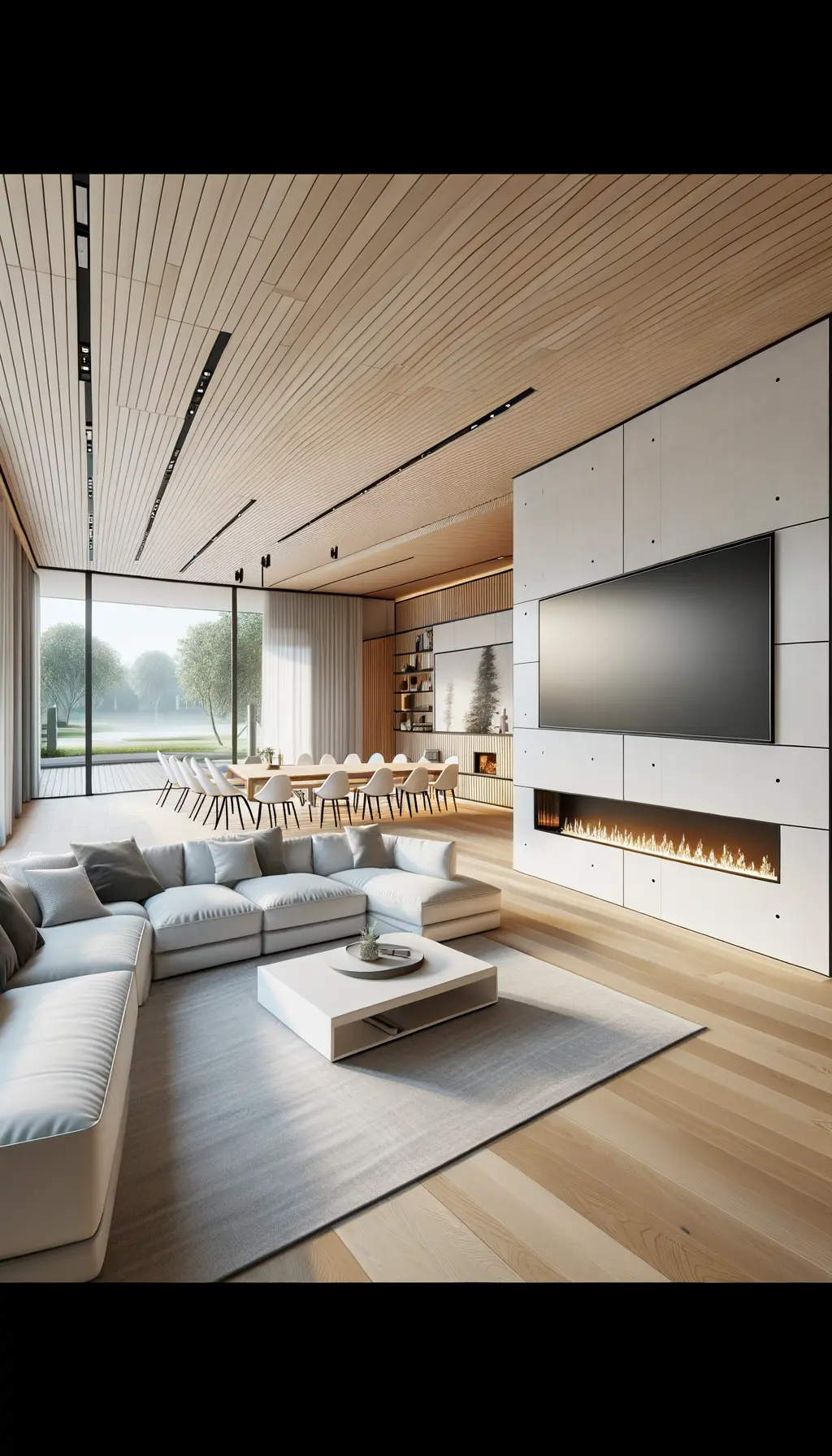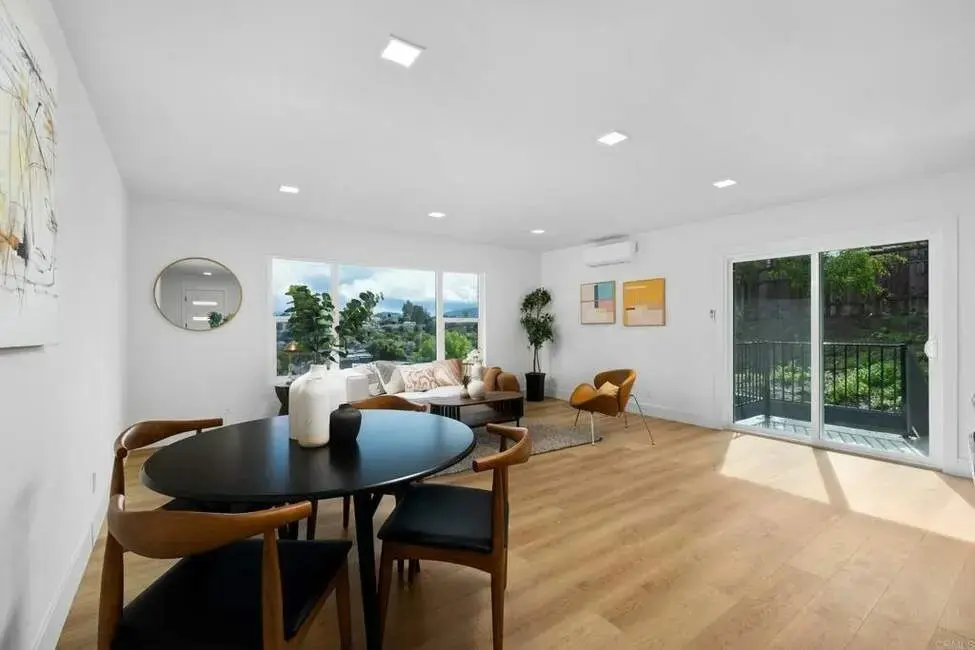
Suggested Changes Upgrade seating to a white sectional couch. Install a modern fireplace on the left wall. Mount an 85" TV on the wall opposite the windows. Replace the dining set with a long wooden table and white chairs. Ensure open layout and natural light with large windows and sliding glass doors.

The remodeled living room spans approximately 20×15 feet, promoting an open and airy feel. The seating area now features a plush white sectional couch, replacing the current setup to enhance comfort and seating capacity. A modern fireplace is installed on the left wall, serving as a contemporary focal point. Opposite the windows, an 85" TV is mounted, offering optimal viewing angles. The dining area features a long wooden table and sleek white chairs, perfect for hosting guests. Light oak wood flooring complements the room’s modern aesthetic, while large windows and sliding glass doors ensure abundant natural light.
