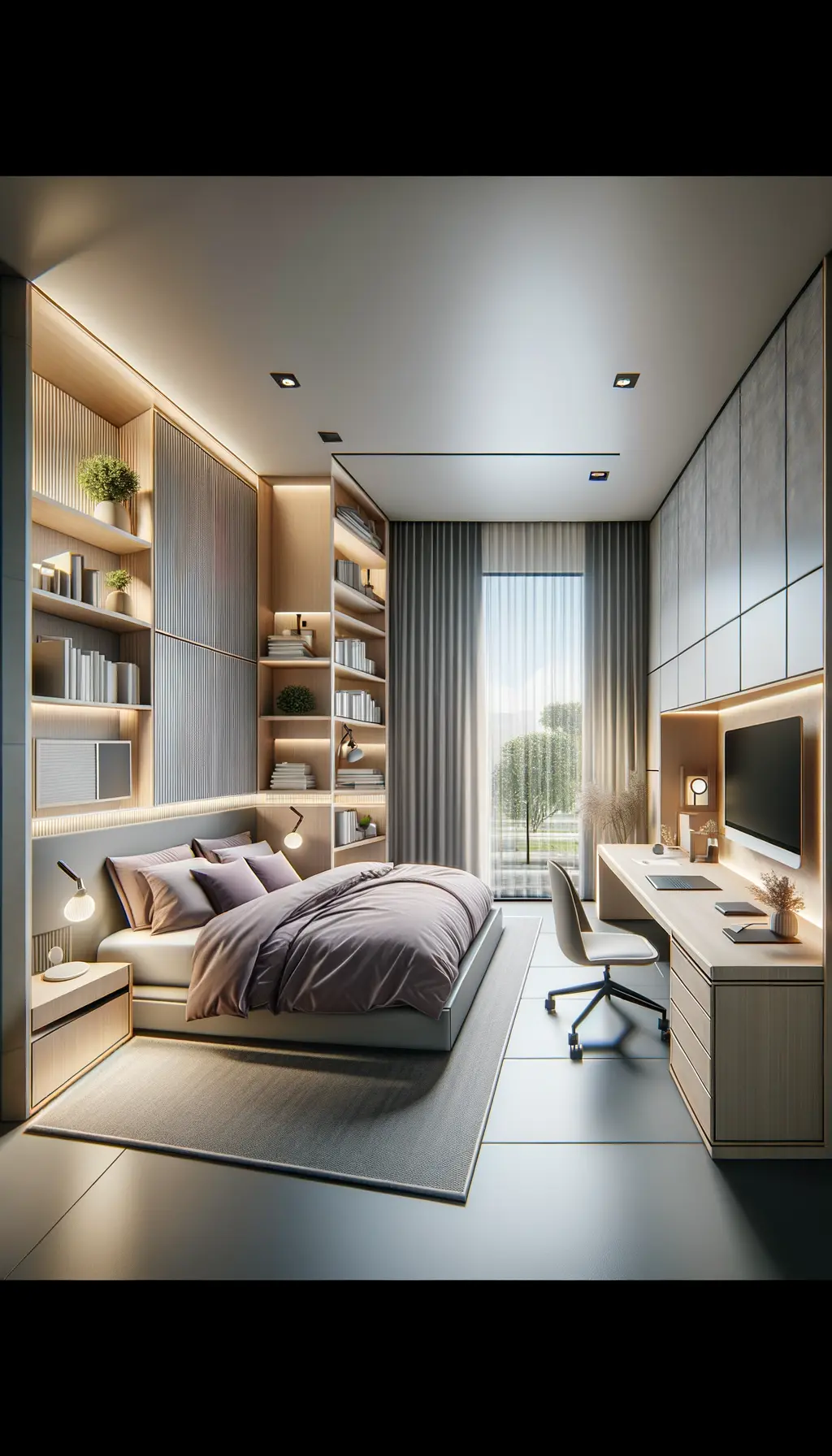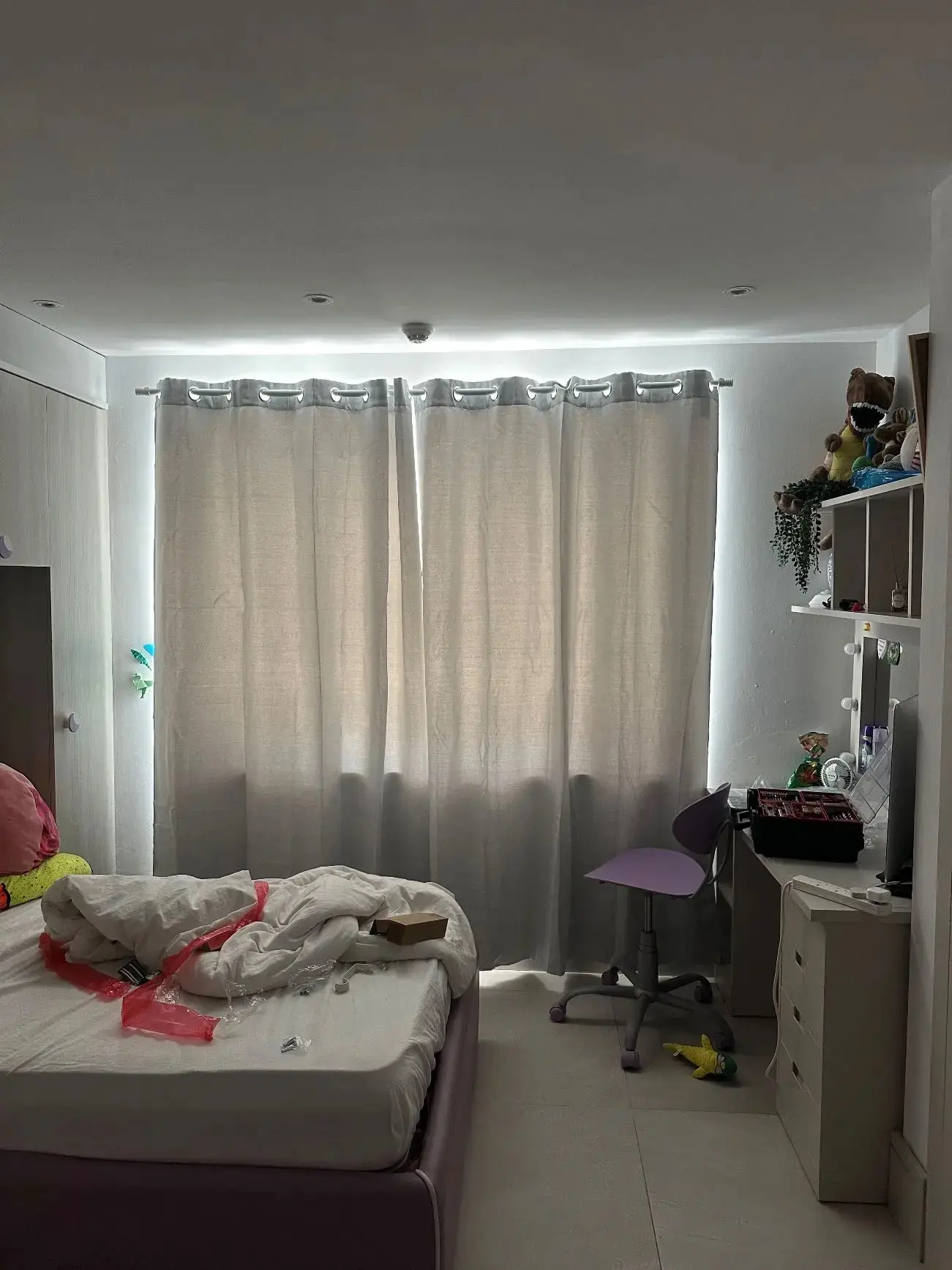
Suggested Changes Use a minimalist bed with storage. Include built-in shelving over a compact desk. Replace curtains with light, airy ones. Upgrade to smart lighting. Implement ergonomic furniture.

The proposed remodel transforms the bedroom into a modern, functional space of approximately 120 square feet. The minimalist bed with hidden storage maximizes space utilization. Built-in shelves over a sleek desk provide ample storage while maintaining an open feel. Enhancing the window with lighter curtains invites more natural light. Smart lighting fixtures and ergonomic furniture improve both the room’s functionality and comfort, while a neutral color palette with purple accents maintains a calm and refined aesthetic.
