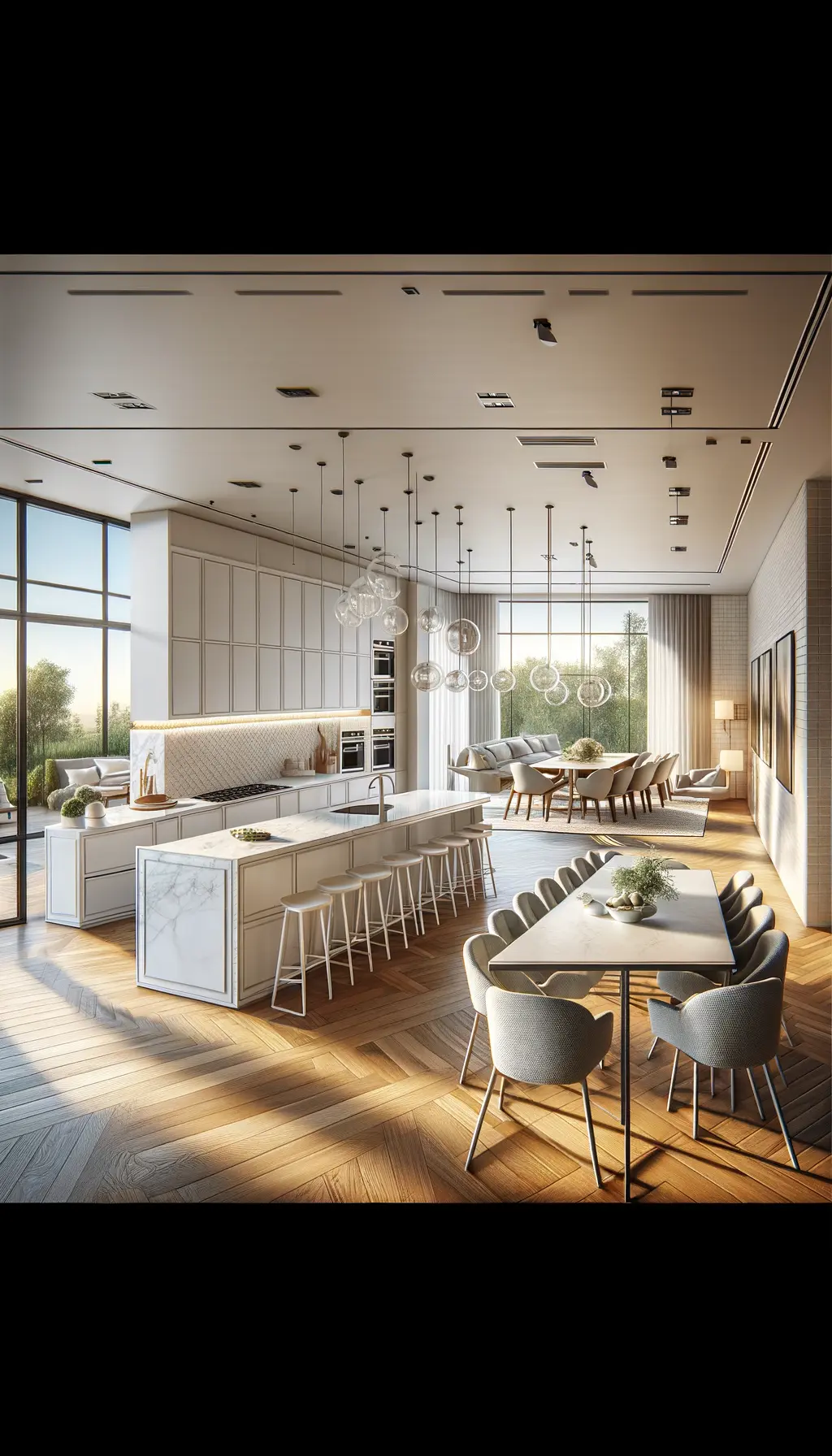
Suggested Changes Open-concept design for the kitchen and dining area. Install a large kitchen island with quartz countertops. Use minimalist bar stools and integrated storage. Extendable dining table with contemporary chairs. White cabinetry with stainless steel appliances. Large windows for natural light. Wooden flooring for warmth.

The remodeled space features an open-concept design, approximately 15 by 20 feet, improving flow and connectivity between the kitchen and dining areas. A large kitchen island with sleek quartz countertops enhances workspace and includes integrated storage. Minimalist bar stools add style without clutter. The dining area’s extendable table and contemporary chairs offer versatility in seating. White cabinetry and stainless steel appliances provide a modern look, complemented by large windows that invite natural light, and wooden flooring that adds warmth and texture.
