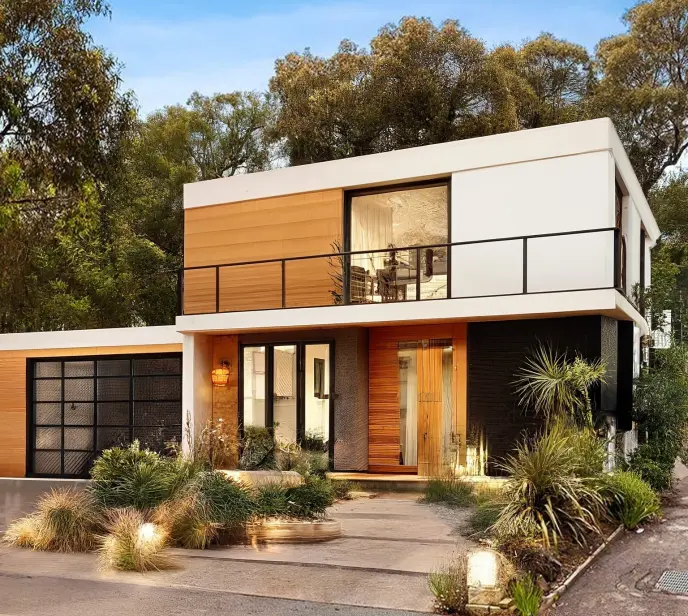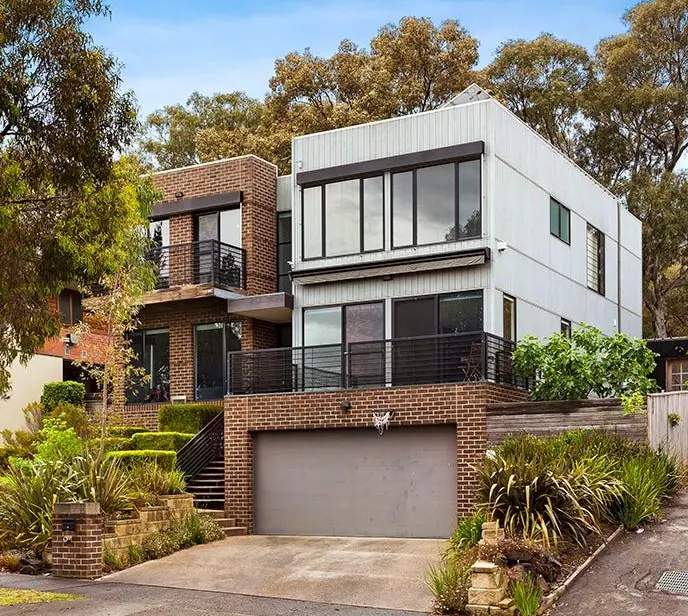
Suggested Changes Combine render and vertical wooden cladding across the facade. Add unique tiling around the garage. Enhance landscaping with modern plants. Install large windows and sleek balcony railing.

Detailed Remodel Explanation This project involves transforming the exterior of a modern two-story house. The facade will feature a stylish combination of render and vertical wooden cladding, lending a contemporary aesthetic appeal. Key elements include: Unique Tiling: Distinctive tiling will be added around the garage area to enhance its visual impact, making it a focal point. Modern Cladding: The mix of render and wooden cladding provides contrast and texture, improving curb appeal. Large Windows: Installing expansive windows allows ample natural light to flow in, creating a bright and airy atmosphere inside. Sleek Railing: A modern, minimalistic railing for the balcony offers safety without compromising style. Lush Landscaping: Updated landscaping integrates modern plants to complement the new facade, enhancing the home’s connection with nature. The approximate area size is 30 feet wide and 25 feet tall, aligning with the assumed dimensions. This remodel utilizes a budget of over $25000 and aims for completion within 6 months.

Leave a Reply