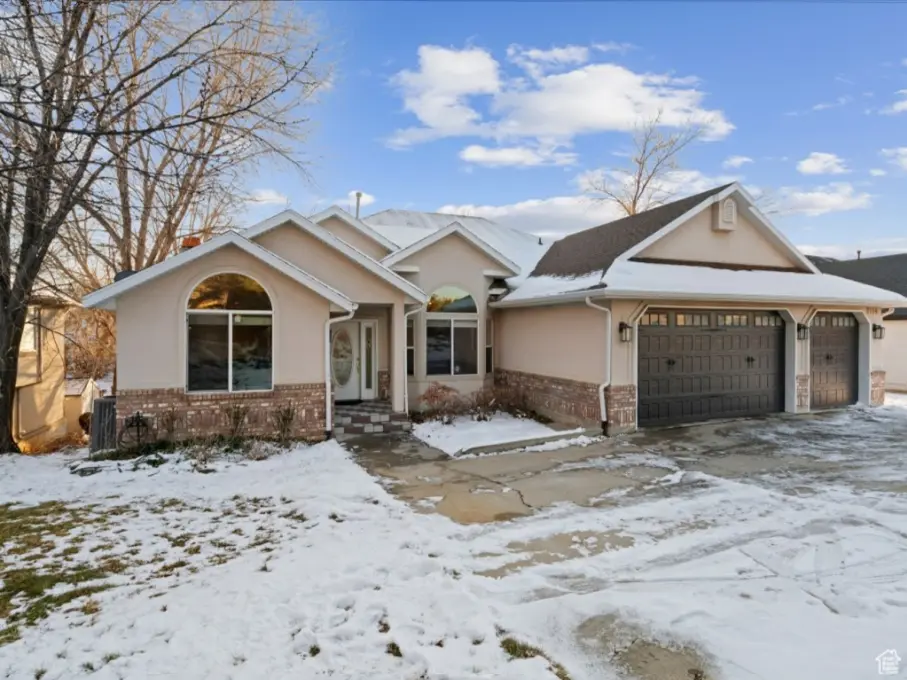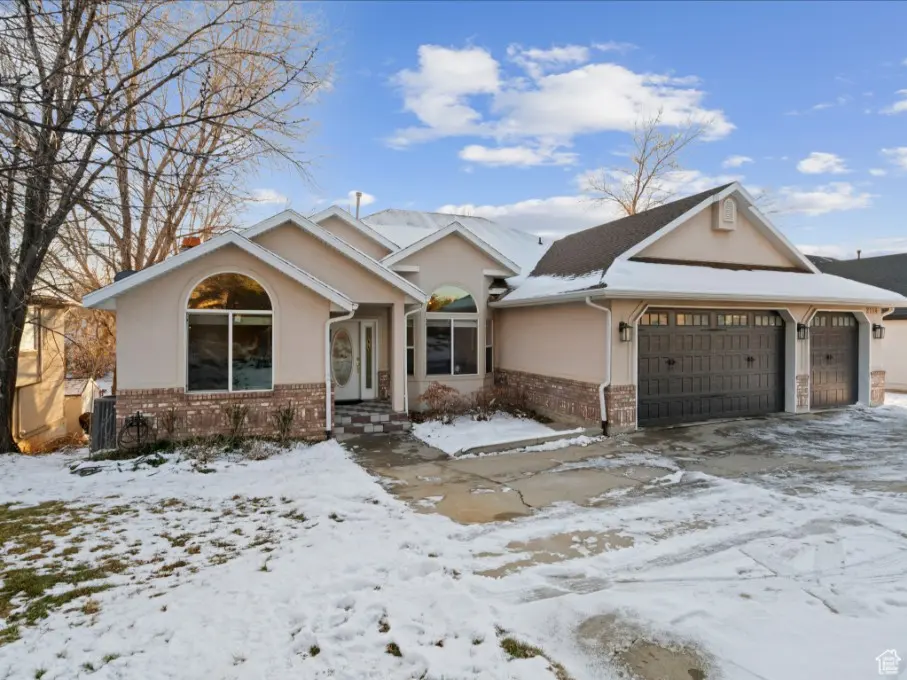
Suggested Changes: Update front door to modern style Install energy-efficient windows Add landscaped pathway to entrance Replace garage doors with modern design Upgrade roofing material Enhance exterior lighting

This remodel involves a transformation of the home’s exterior to a modern design, maintaining its original charm while enhancing its curb appeal. The entrance is revamped with a contemporary front door, complemented by energy-efficient windows for improved insulation and aesthetics. A new pathway adorned with native plants leads to the entrance, creating an inviting ambiance. The garage is updated with sleek doors featuring clean lines, aligning with the home’s minimalist design. Roofing is upgraded to a durable material that matches the home’s new color scheme. Exterior lighting is optimized to provide an inviting and safe environment after dark. Estimated Sizes: Total area: 2000 sq ft Pathway: 4 ft wide Garage door: 16 ft wide x 7 ft high

Leave a Reply