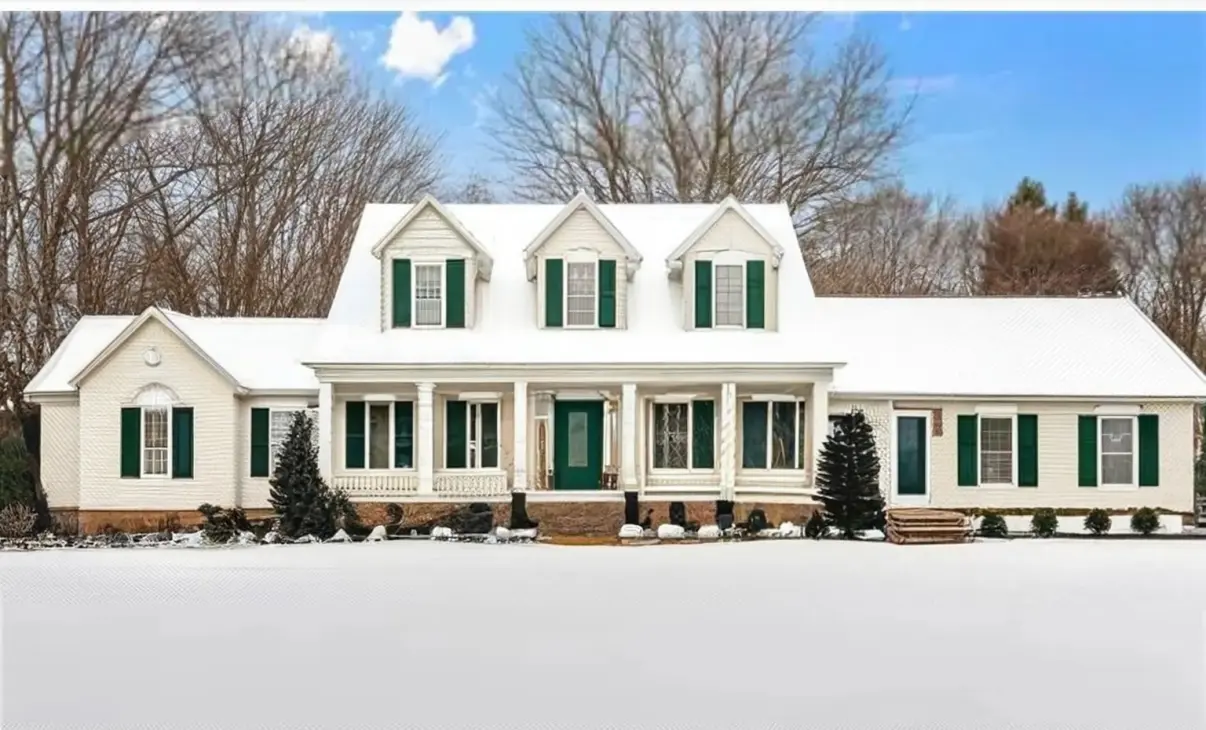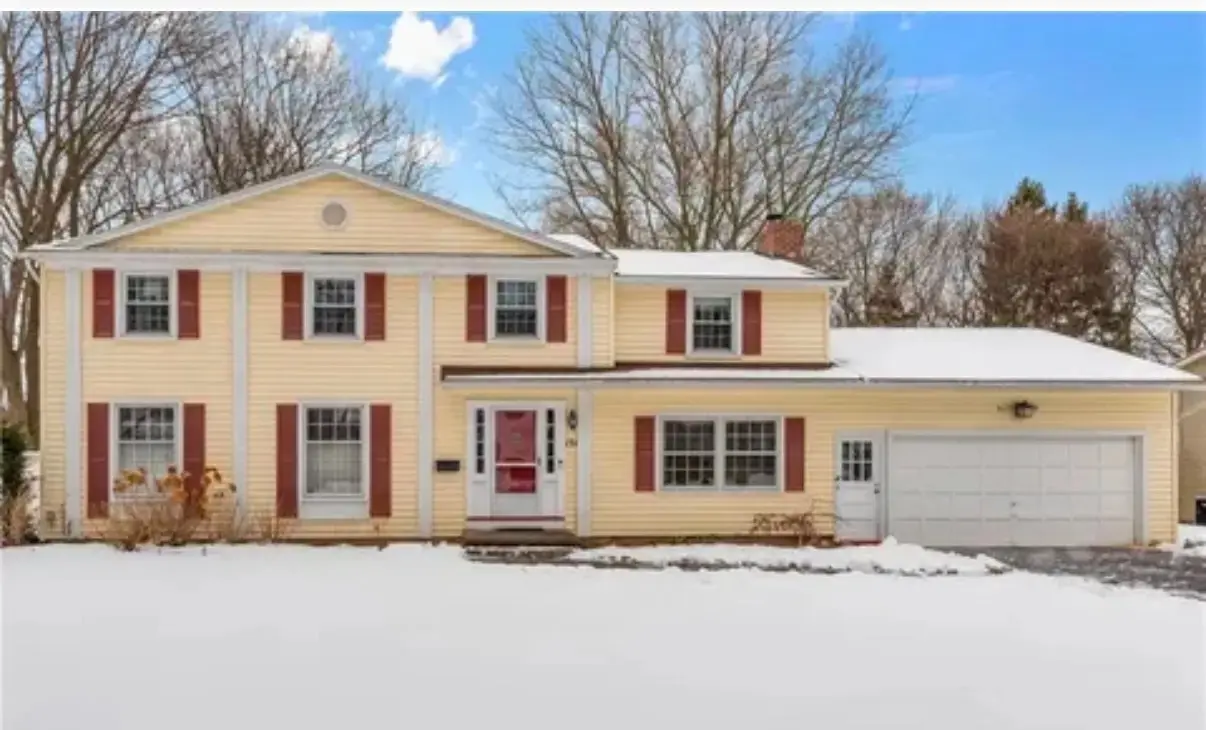
Suggested Changes: Repaint the exterior with cream-colored siding and dark green shutters. Add a stone pathway. Expand the porch with white colonial columns. Update garage with carriage-style doors. Enhance landscaping with shrubs and flowers.

The proposed remodel of the house’s exterior aims to enhance its traditional colonial style by repainting the surfaces with cream siding and adding dark green shutters for a classic look. The redesign includes expanding the front porch area to approximately 6 feet by 20 feet and incorporating white colonial-style columns that add character and depth to the entrance. A new stone pathway, measuring about 4 feet in width, enhances accessibility and invites visitors to the front door. The garage area is updated with carriage-style doors which complement the colonial aesthetic and improve curb appeal. We also recommend improving the landscaping by planting low-maintenance shrubs and a small flower garden within an approximately 10-foot area at the front, adding color and warmth to the exterior.

Leave a Reply